SPACE: Univ. of Illinois at Urbana Champaign
LOCATION:Champaign, IL
DATES:February 15 – March 4, 2016
5×5 : Participatory Provocations is an exhibit of 25 architectural models by 25 young American architects. 5 contemporary issues, each addressed by 5 firms. Curated by Julia van den Hout, founder of Original Copy and editor of CLOG; Kyle May, Principal of Kyle May, Architect and Editor-in-Chief of CLOG; and Kevin Erickson, Principal of KNE studio and Associate Professor in the School of Architecture at the University of Illinois.
Architecture as a profession struggles to simultaneously engage with the public and be provocative within the confines of its own field. Either arguments and proposals get “dumbed down” or they simply aren’t accessible or relevant.
This exhibit argues for participatory criticism – identifying a series of significant popular issues, creative minds taking clear stances and then producing a physical expression or provocation that is then made available to the public.
The avant-garde in architecture has for decades captured its imaginations via two-dimensional representations, but this exhibit asks architects to be just as provocative in three dimensions. The selected topics intend to provoke, but are grounded in issues we face today: a growing income gap, immigration, globalization, technology’s impact on our lives, surveillance, and power.
Our project, entitled “Domain” – was in response to the future of drone deliveries.
DOMAIN
Cuius est solum, eius est usque ad coelum et ad infernos: whoever’s is the soil, it is theirs all the way to Heaven and all the way to the depths below.
The advent of commercial and recreational drones is opening up a world of possibilities – but it is also raising privacy and safety issues, noise and nuisance complaints, policing challenges, and legal questions regarding property law. DOMAIN explores the notion of individual property rights in the x-y-z axes. It not only forces us to contemplate the air space we own; but also reminds us of the rights zoning authorities exercise on our private property; the permanent rights (easements) we grant others to access our land; and our subterranean boundaries below.
For more information on the exhibit, please click here.
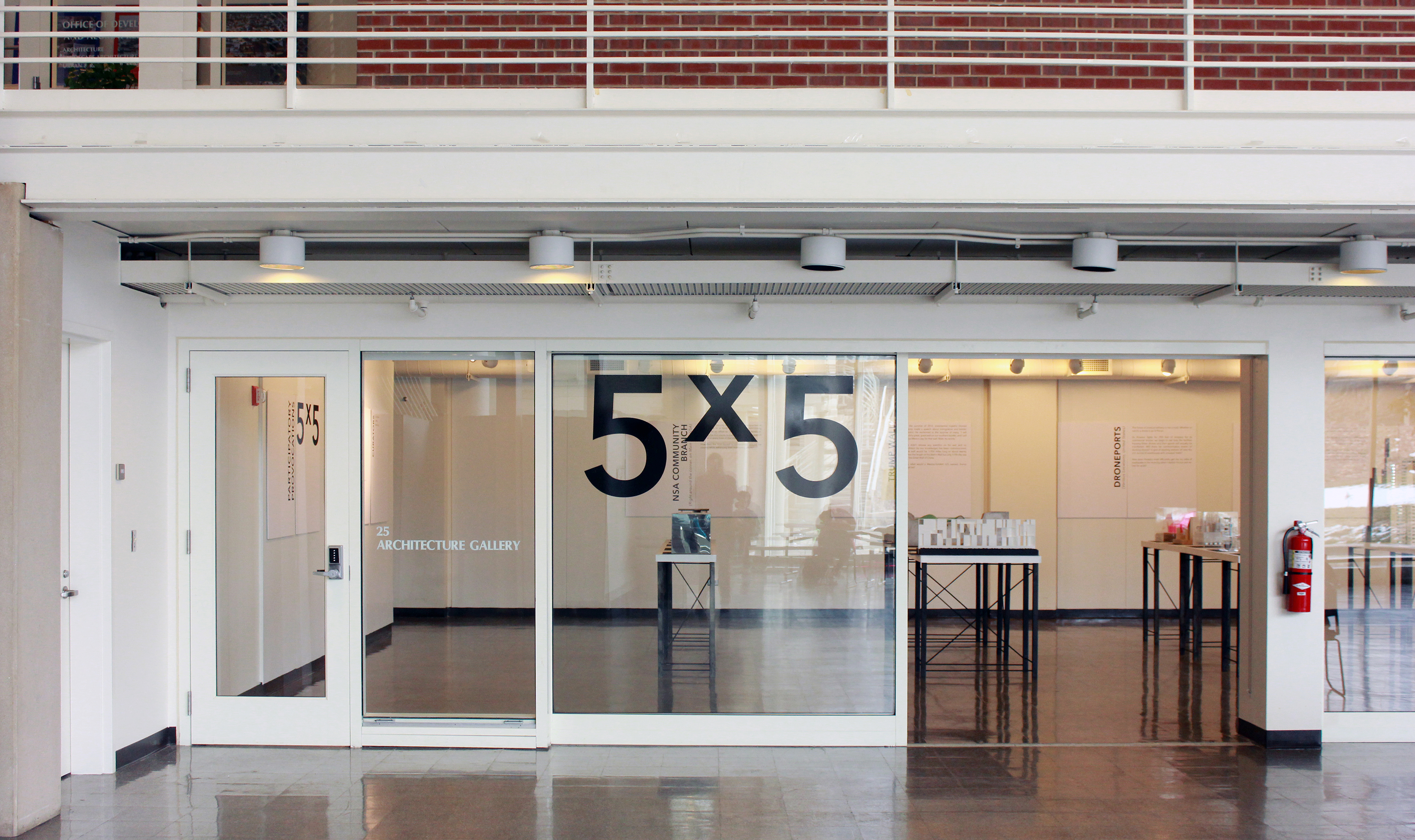
5×5 (c) Robert Prochaska
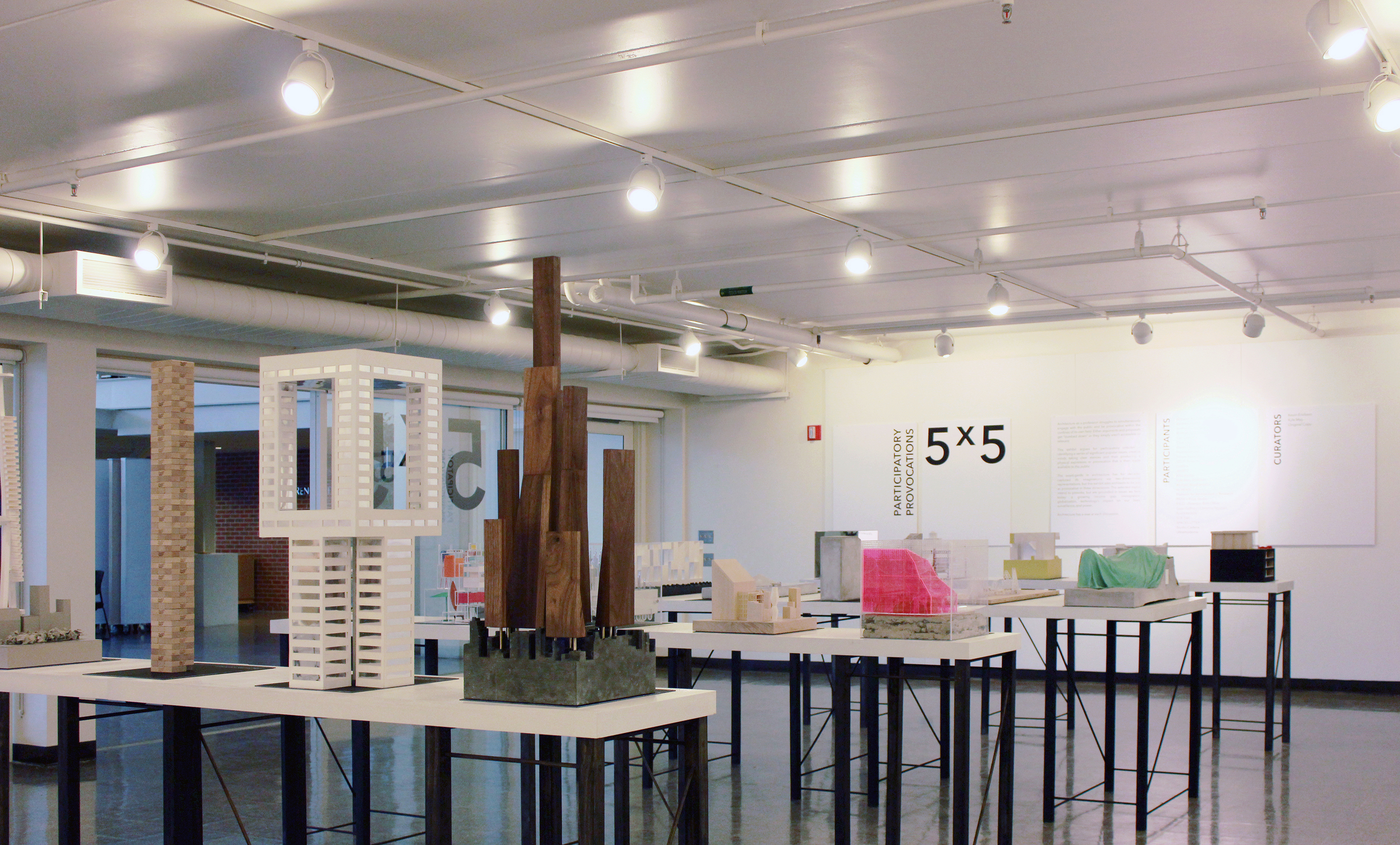
5×5 (c) Robert Prochaska
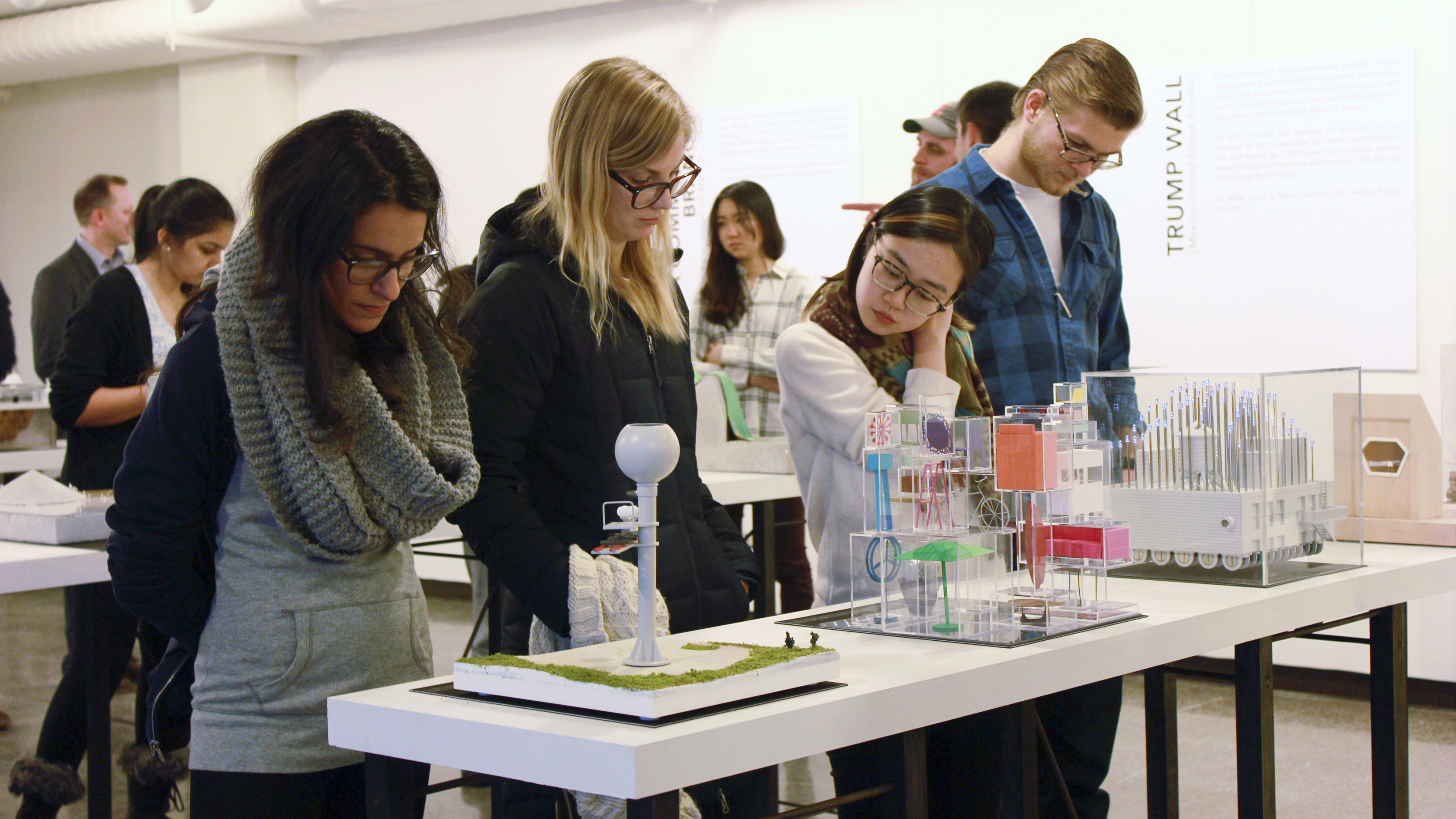
5×5 (c) Robert Prochaska
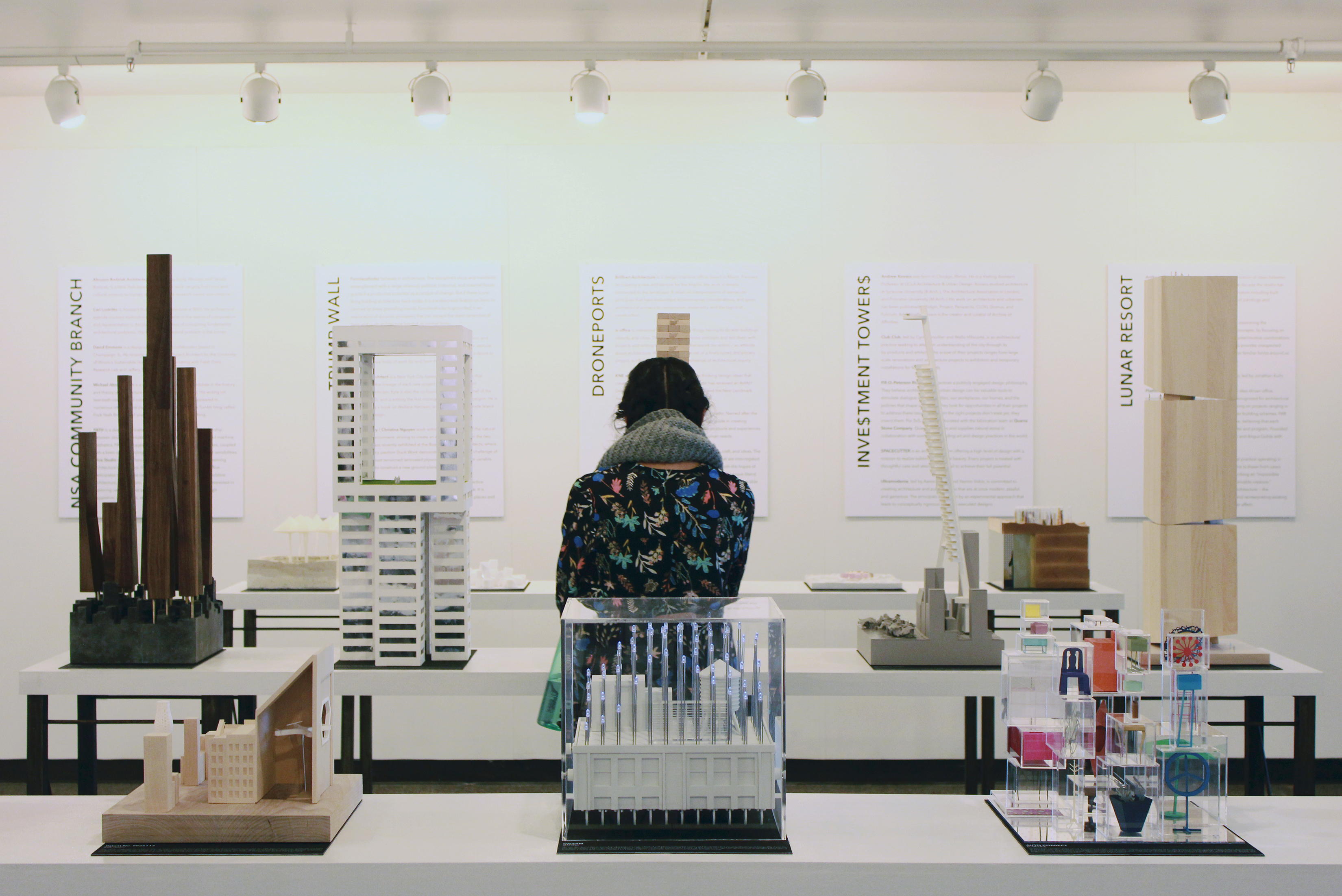
5×5 (c) Robert Prochaska
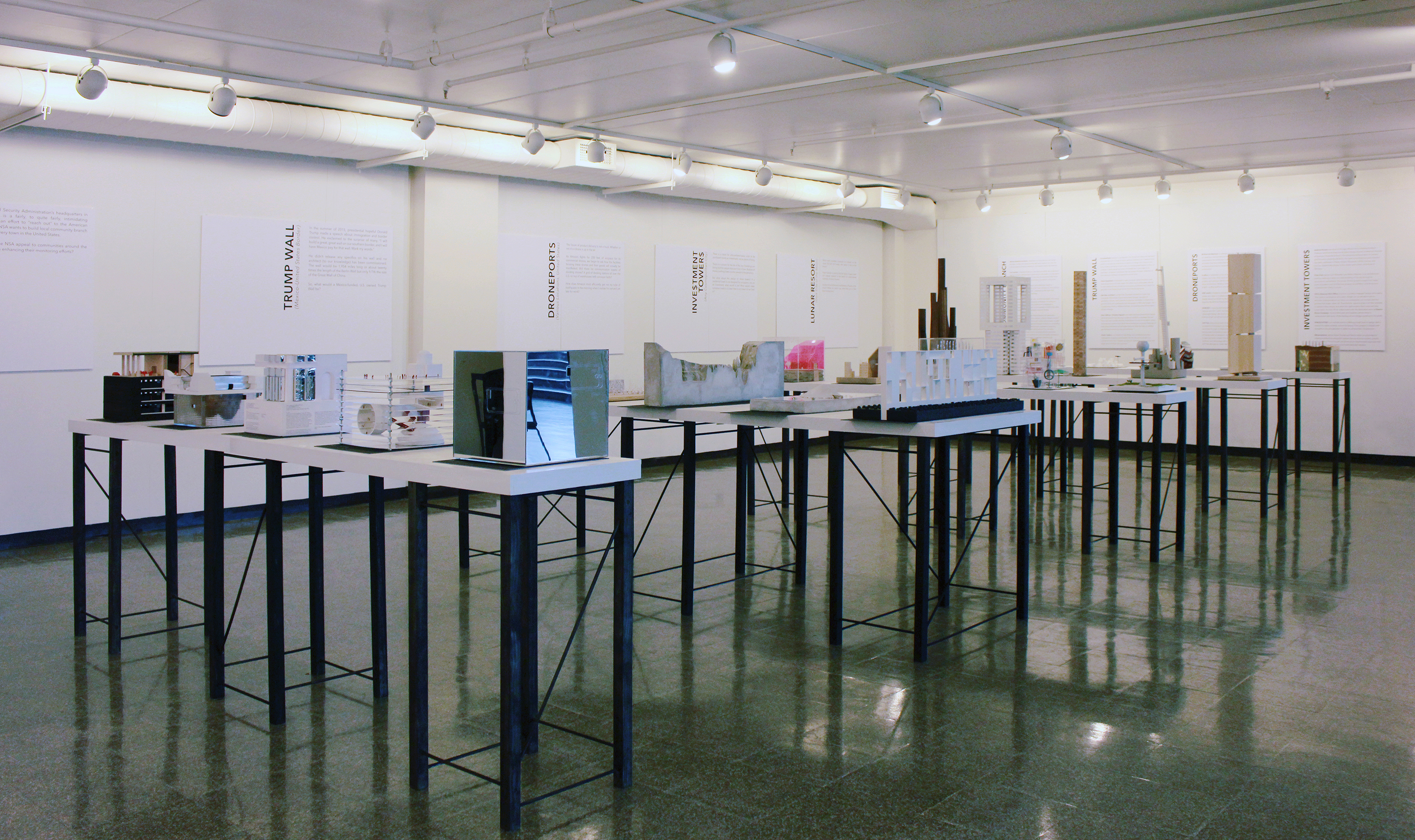
5×5 (c) Robert Prochaska
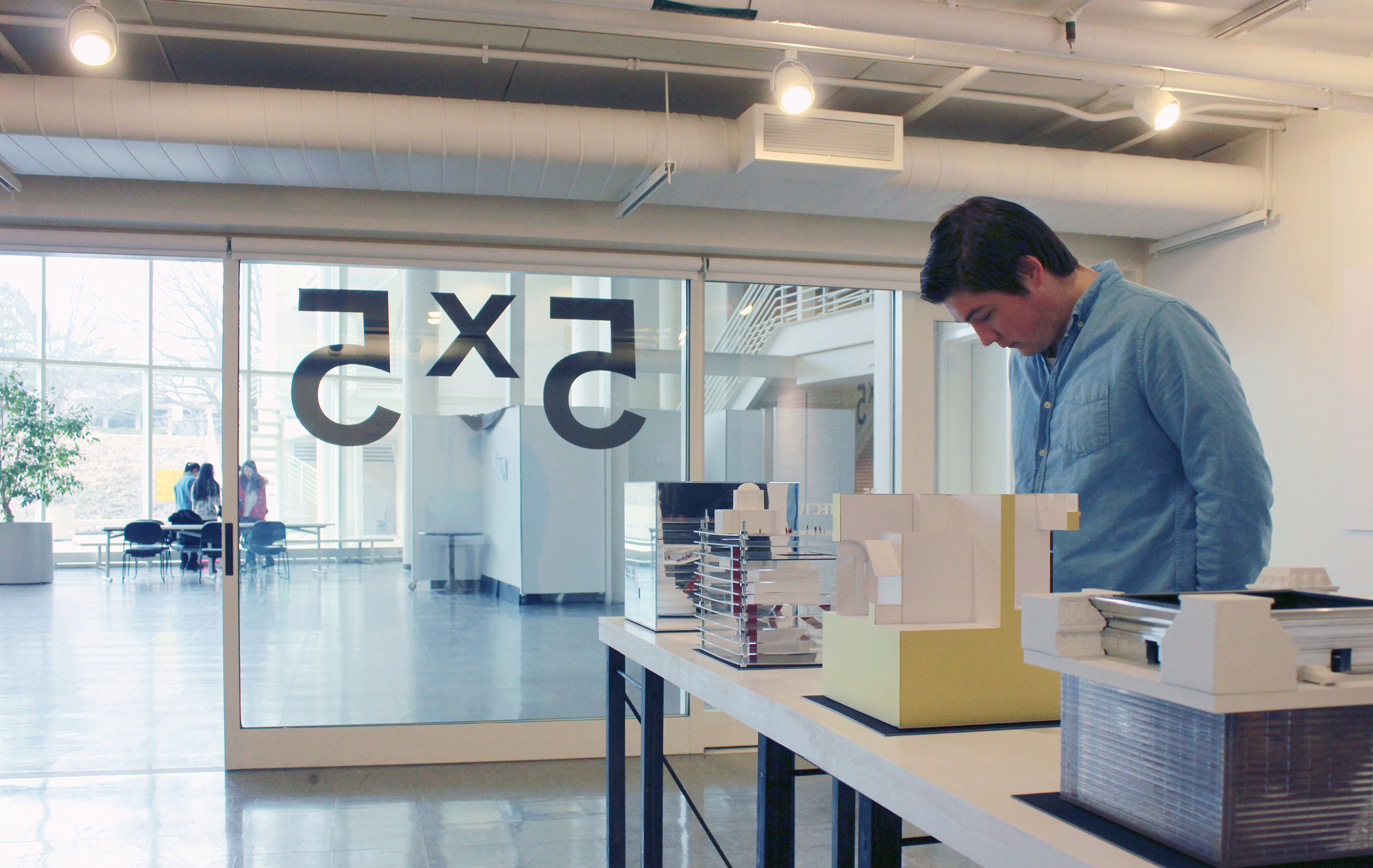
5×5 (c) Robert Prochaska

5×5 (c) Robert Prochaska
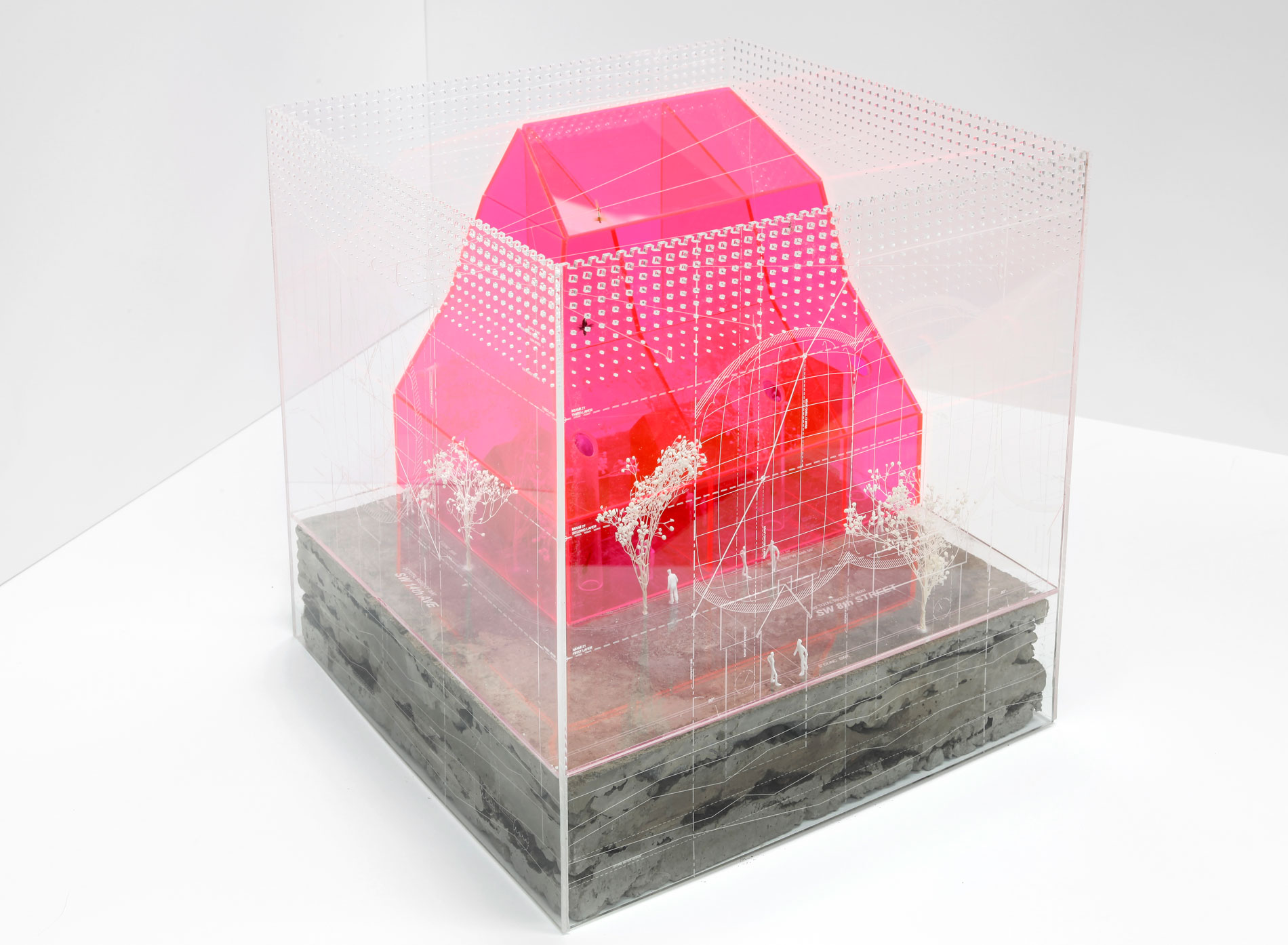
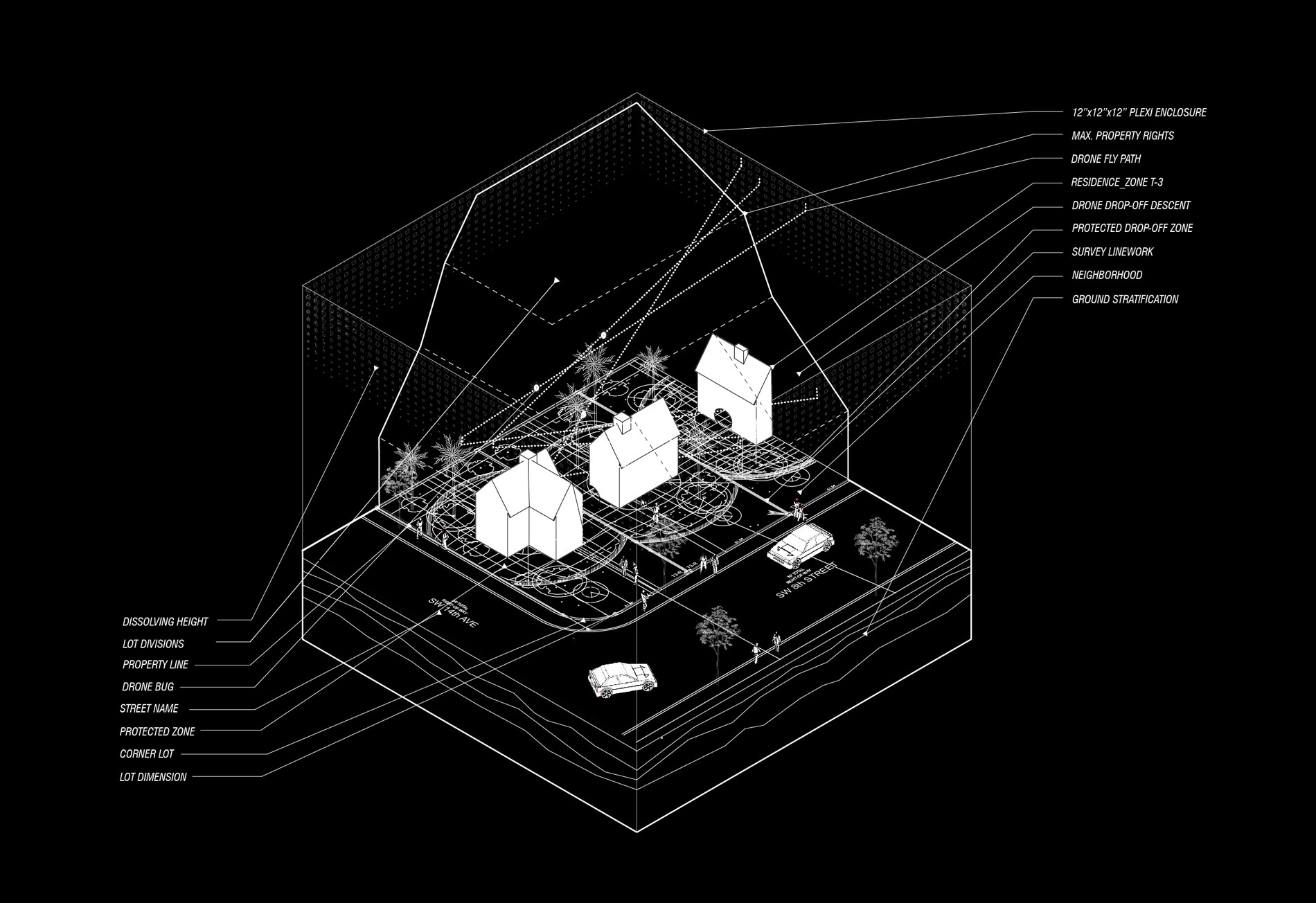
Axonometric
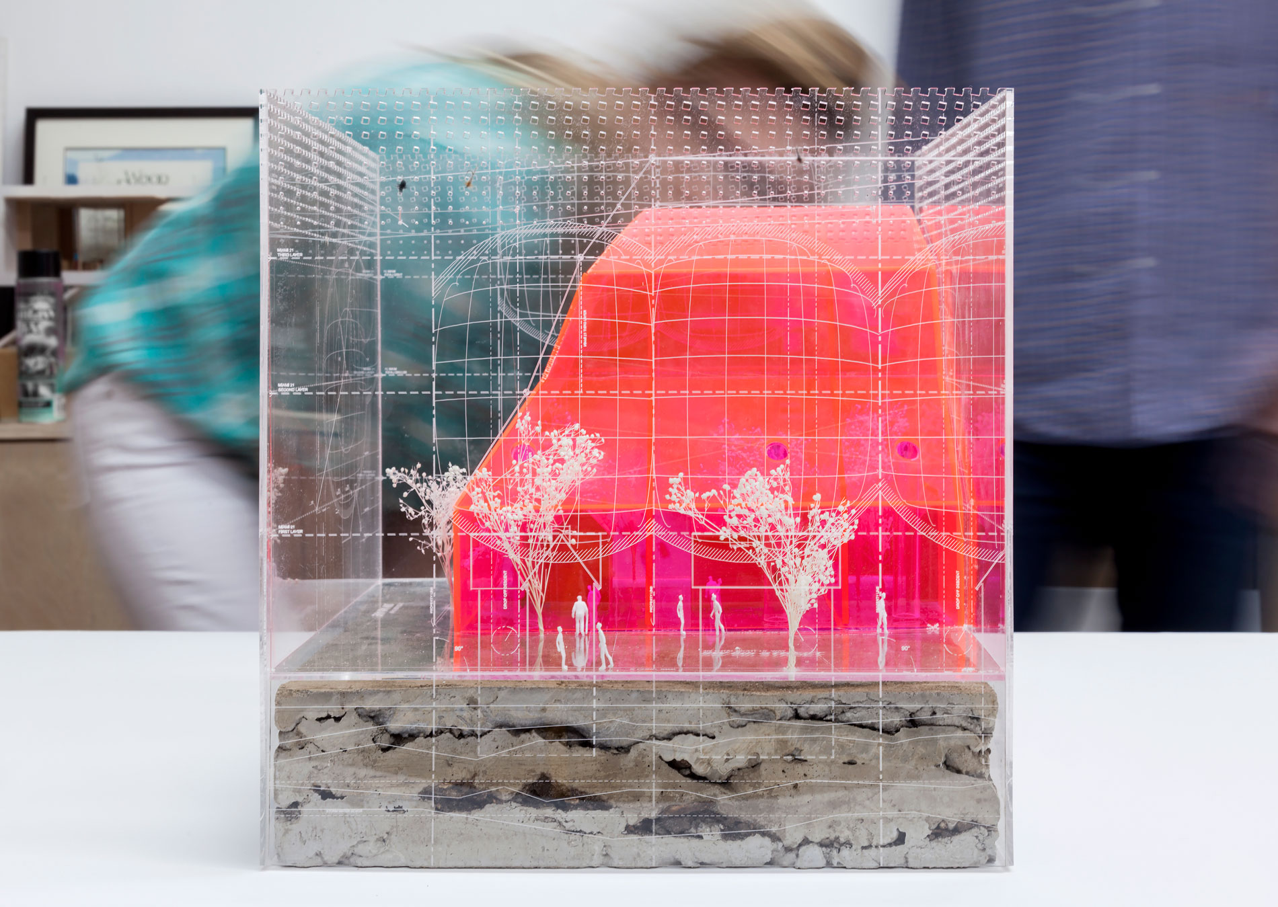
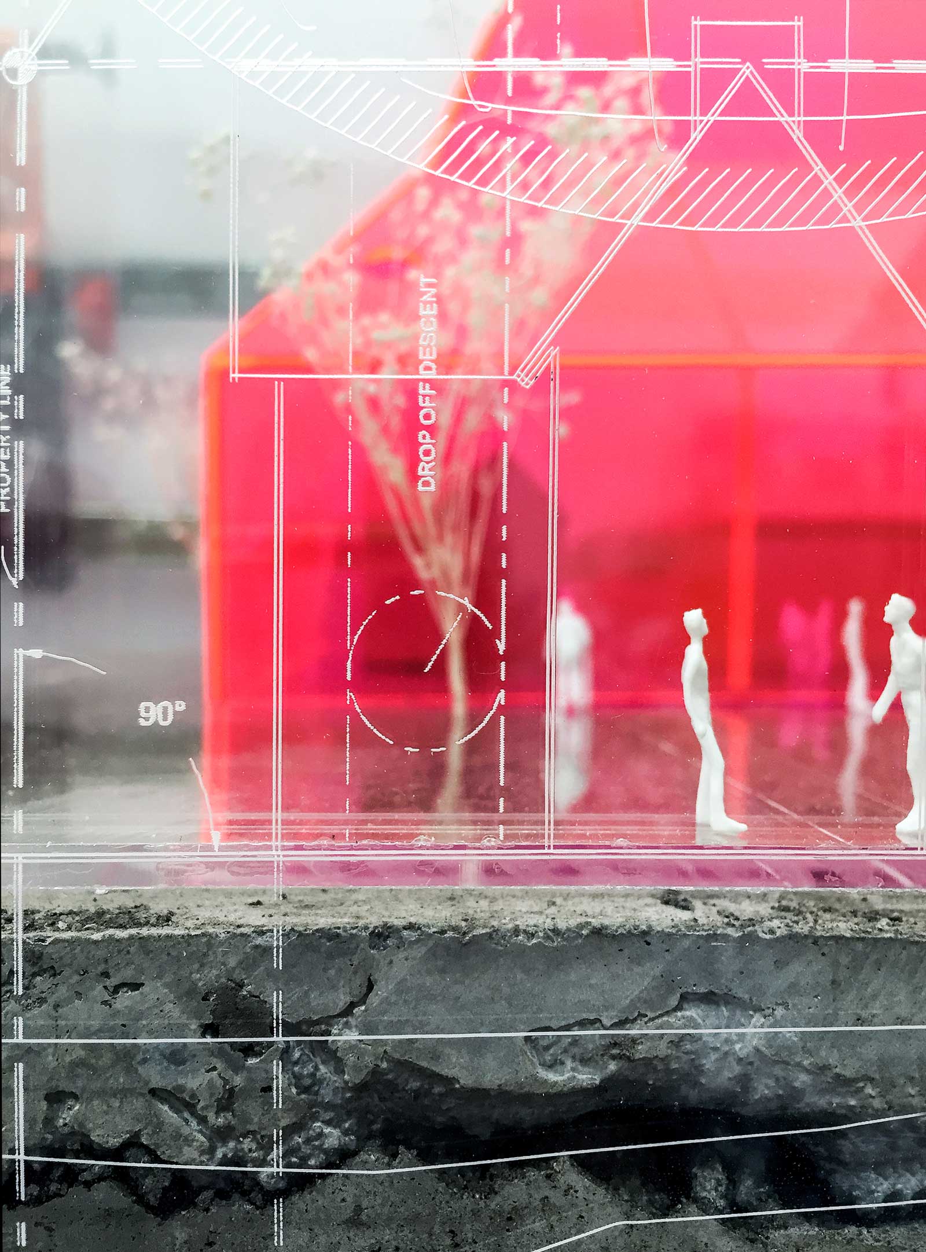
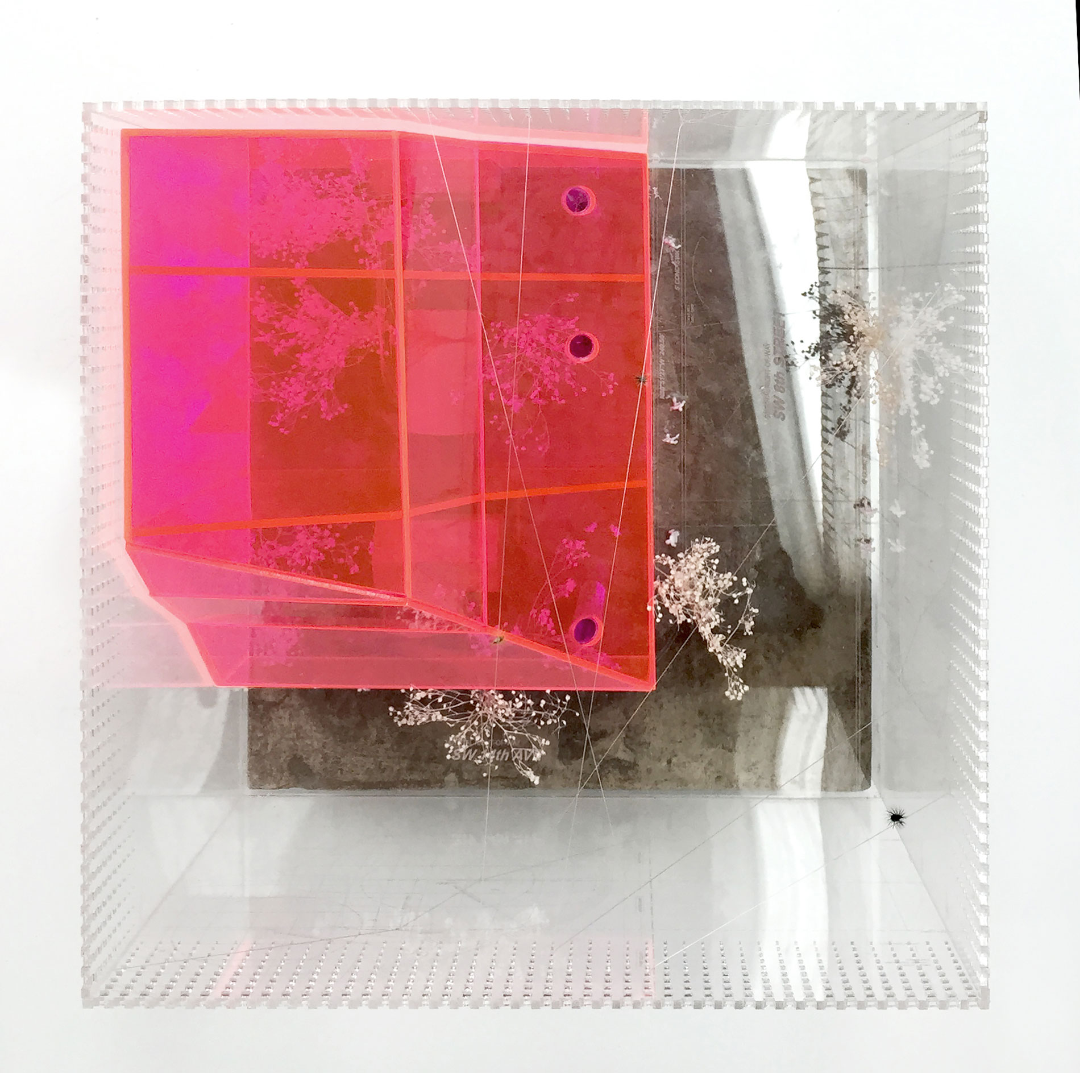
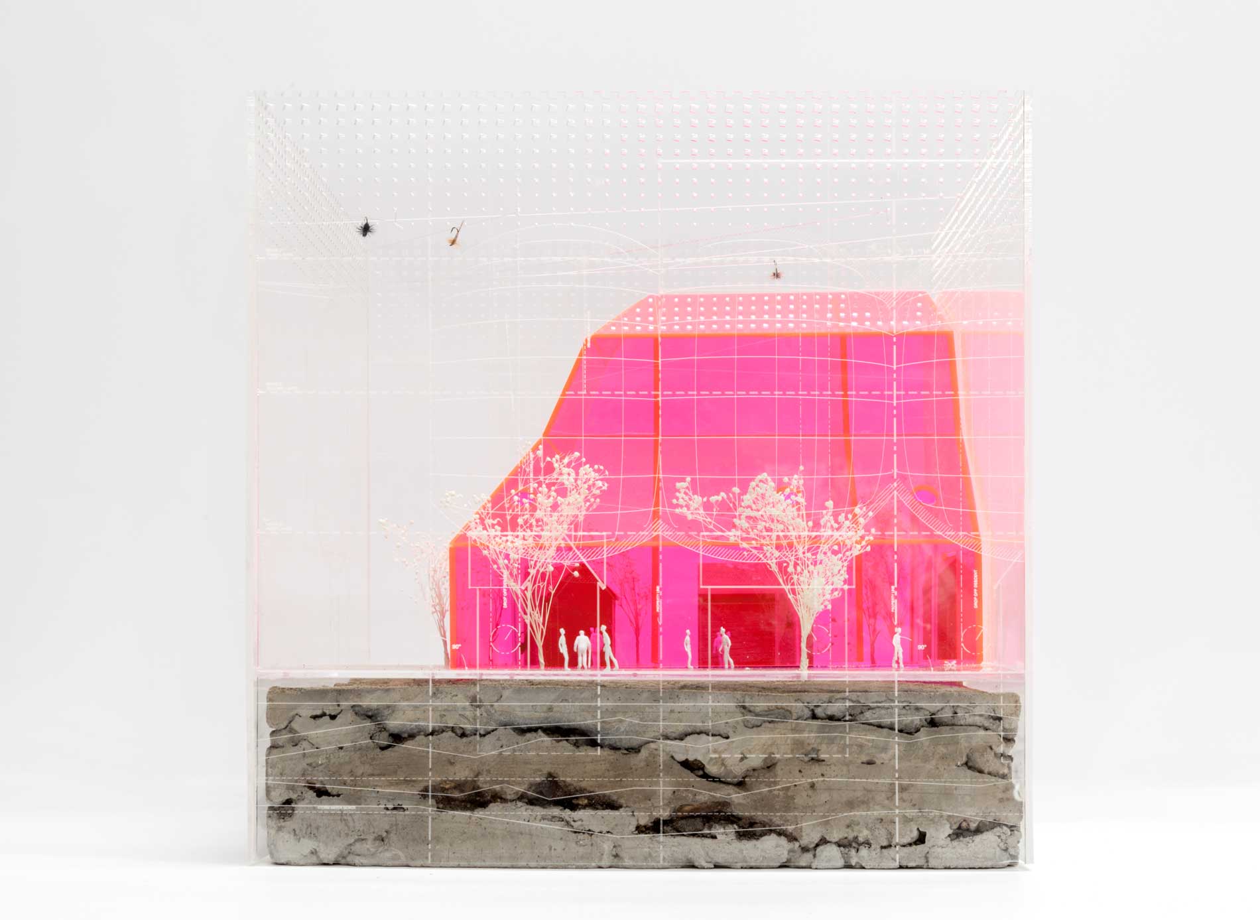
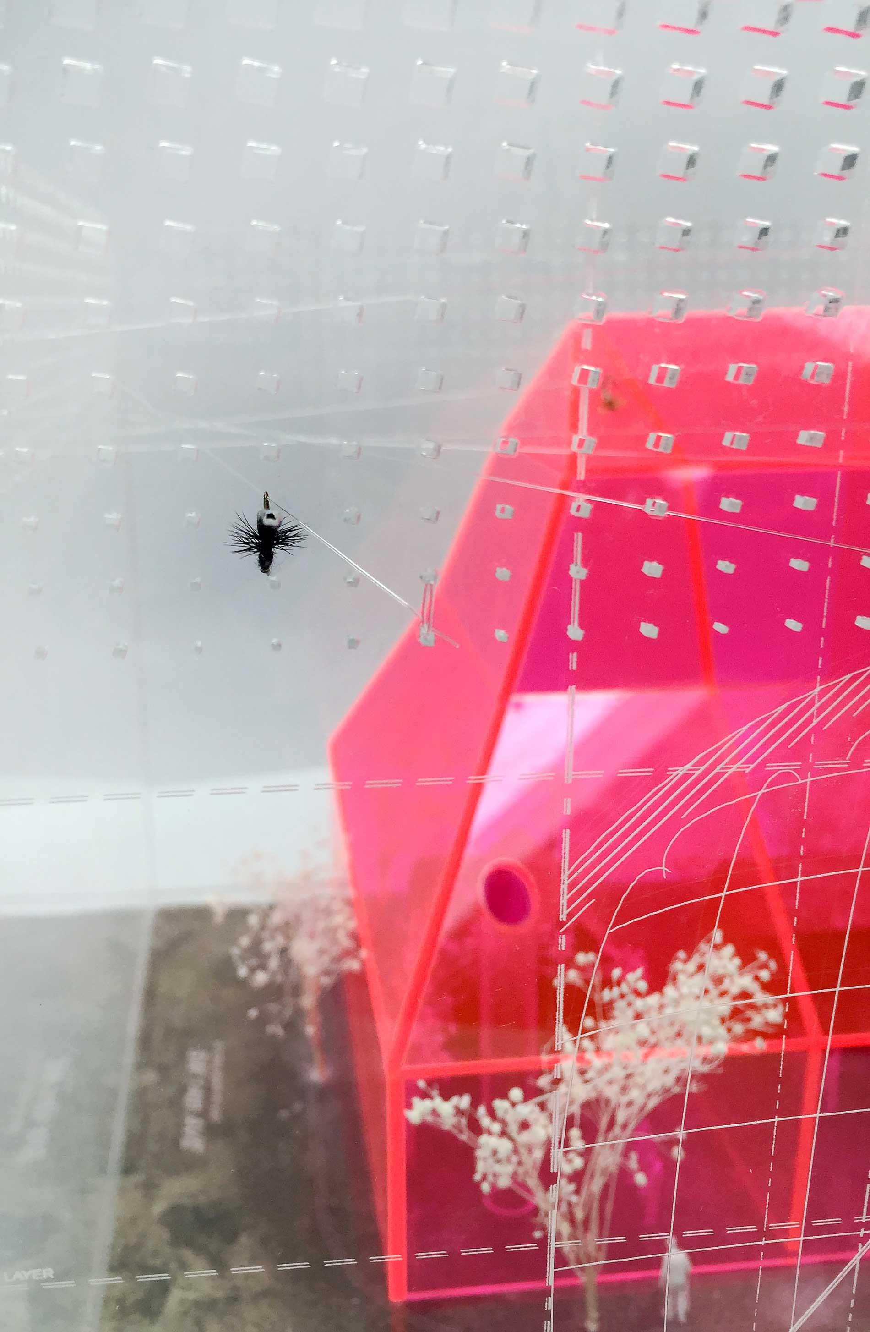
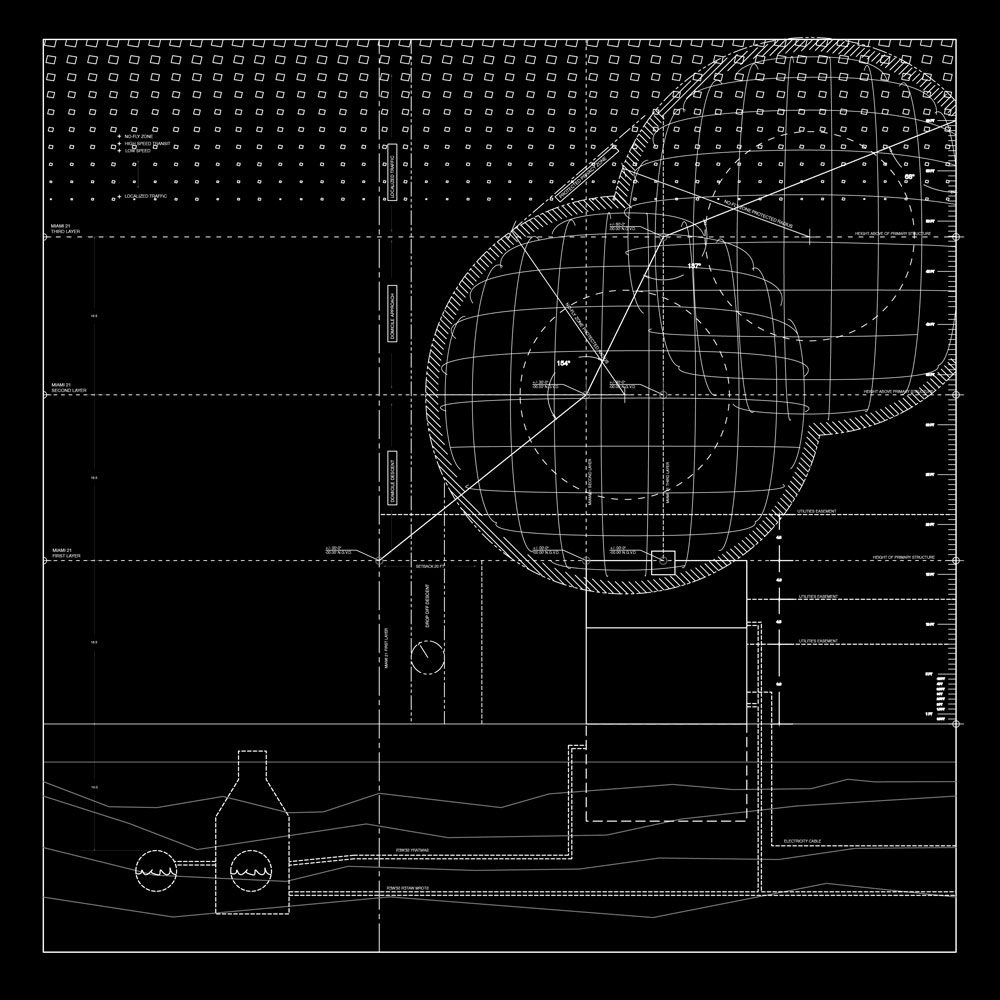
East Elevation Panel with Zoning Rules
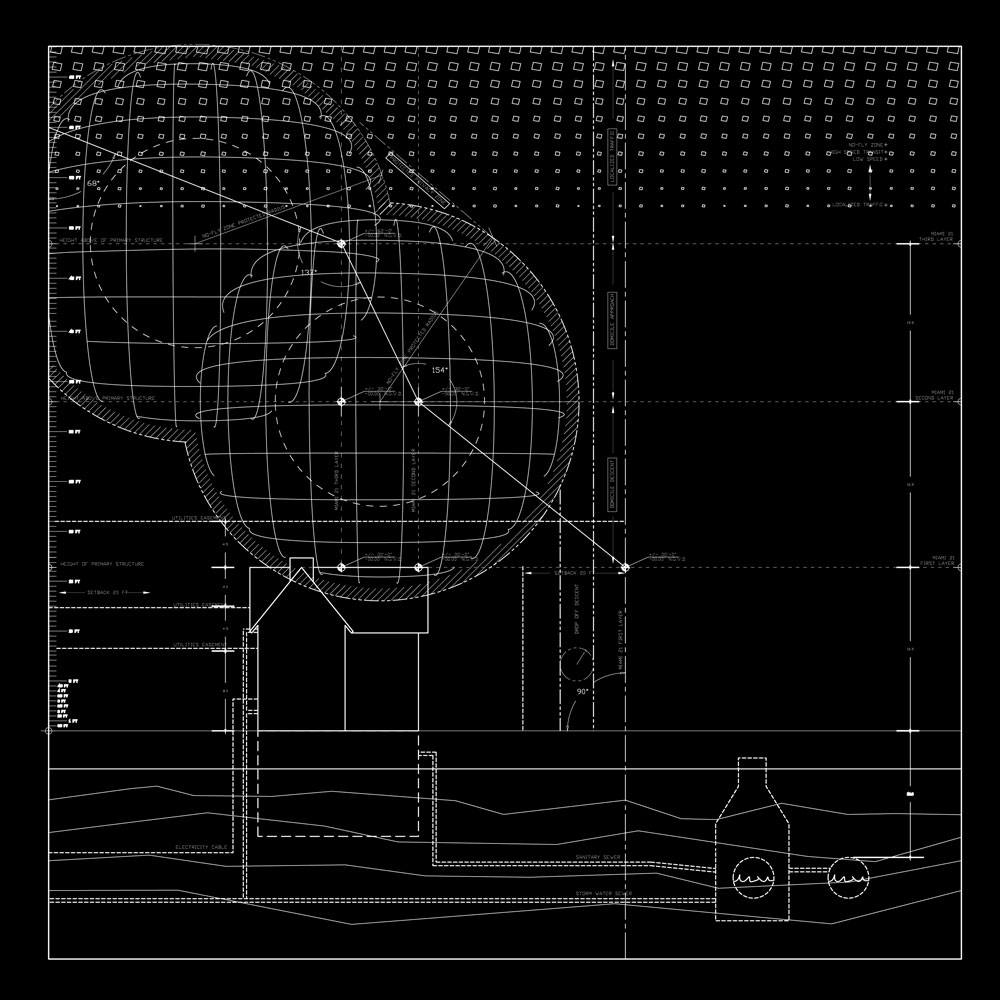
West Elevation Panel with Zoning Rules
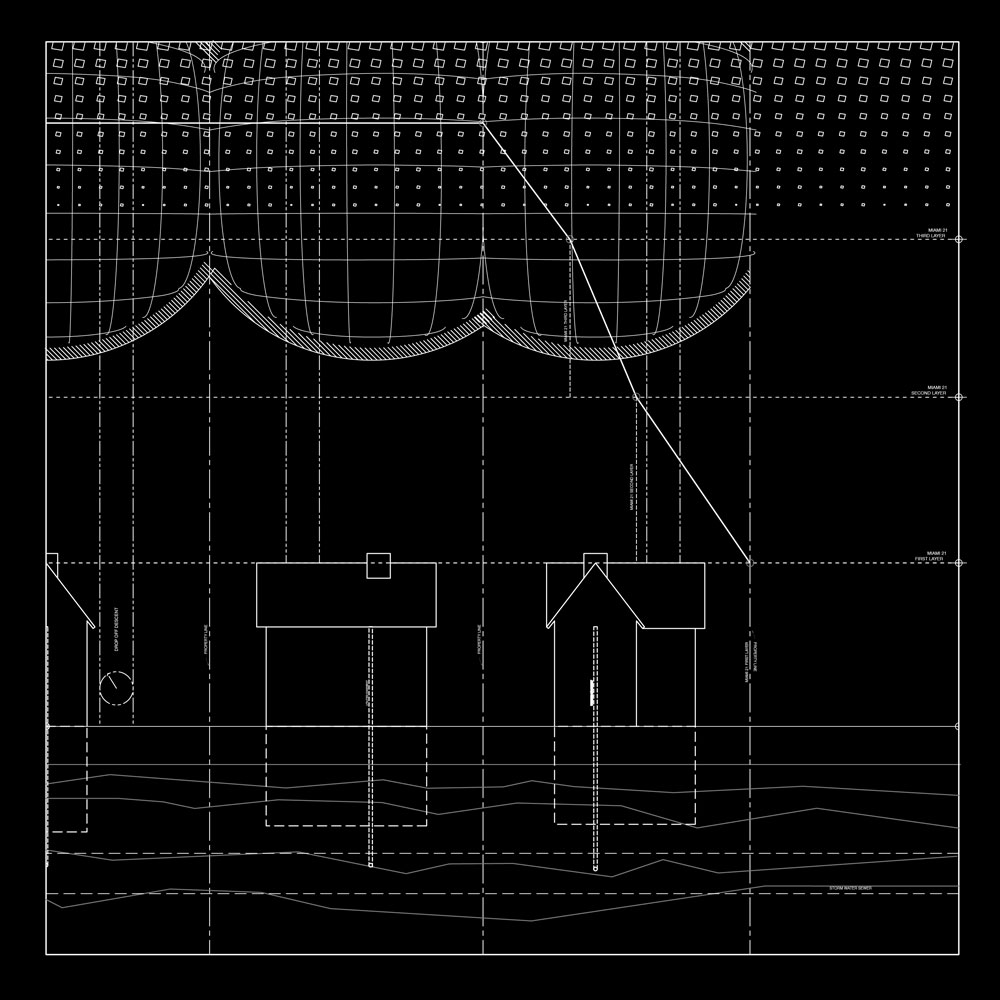
North Elevation Panel with Zoning Rules
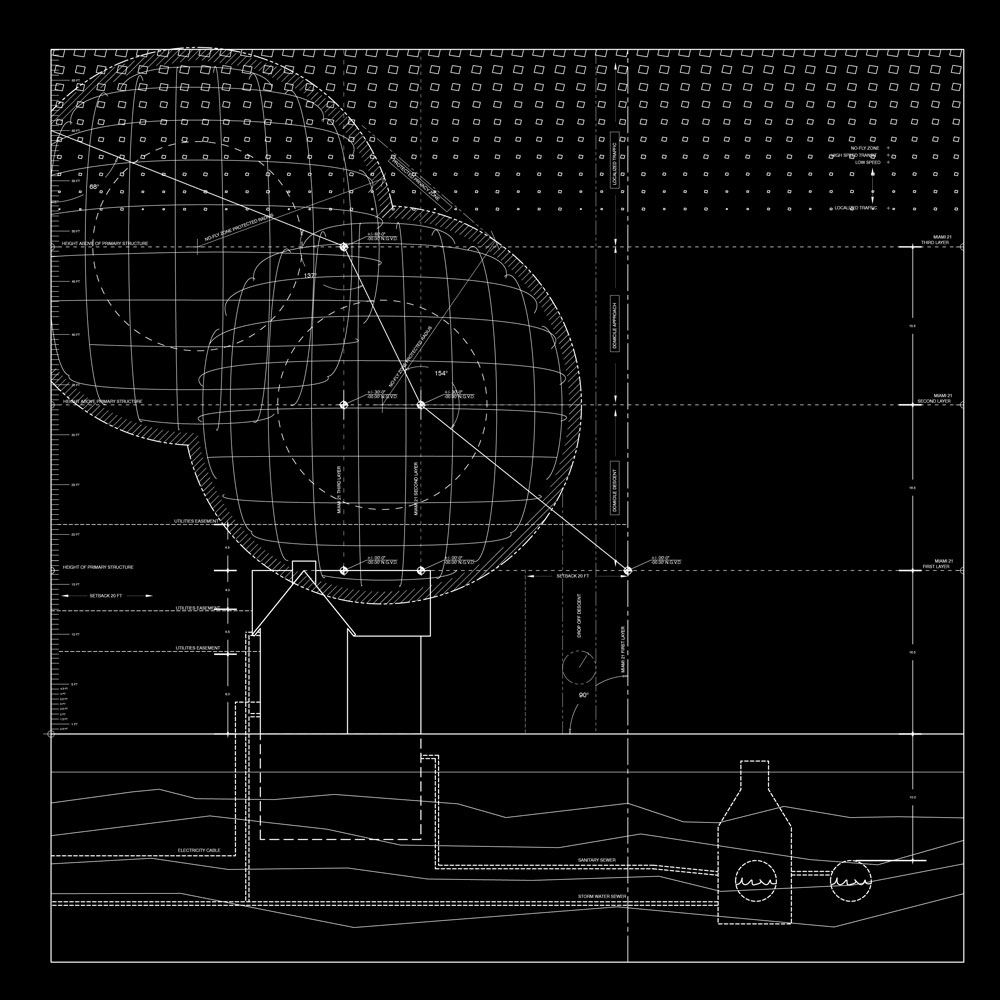
South Elevation Panel with Zoning Rules
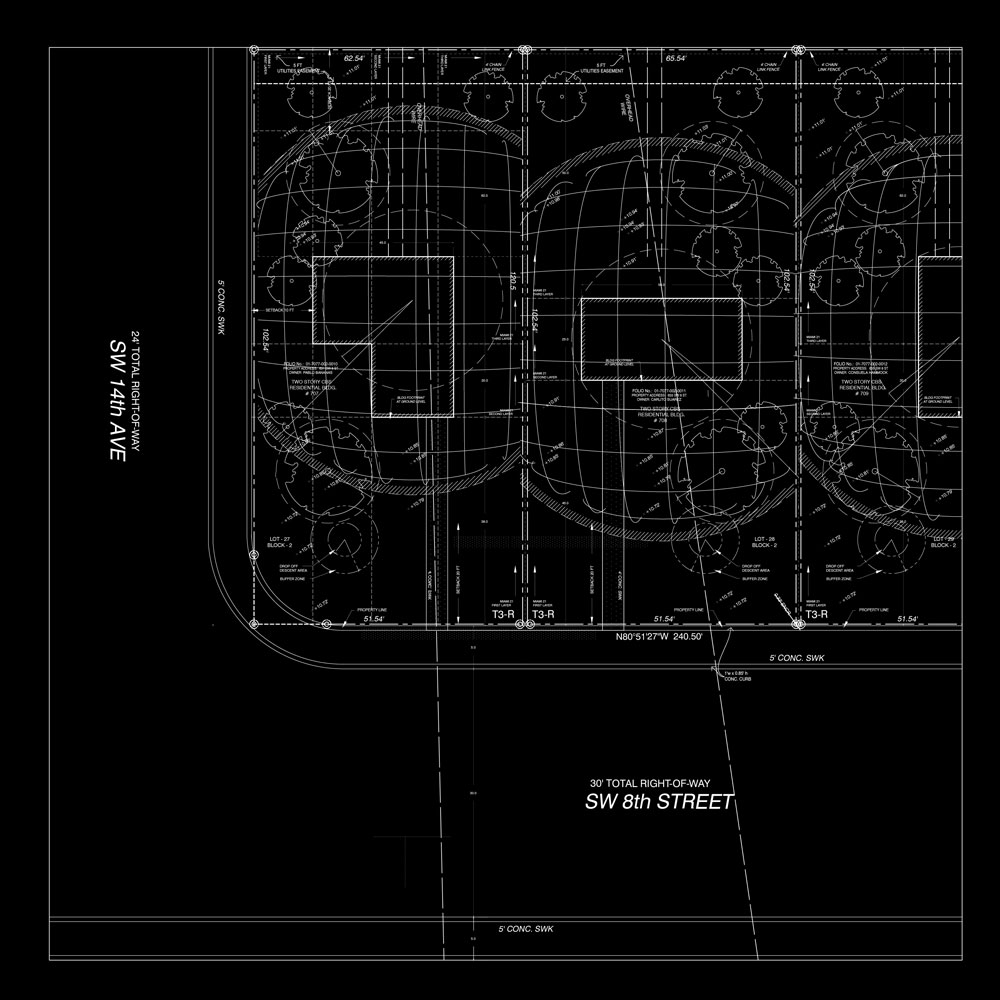
Plan showing Boundary Survey Details
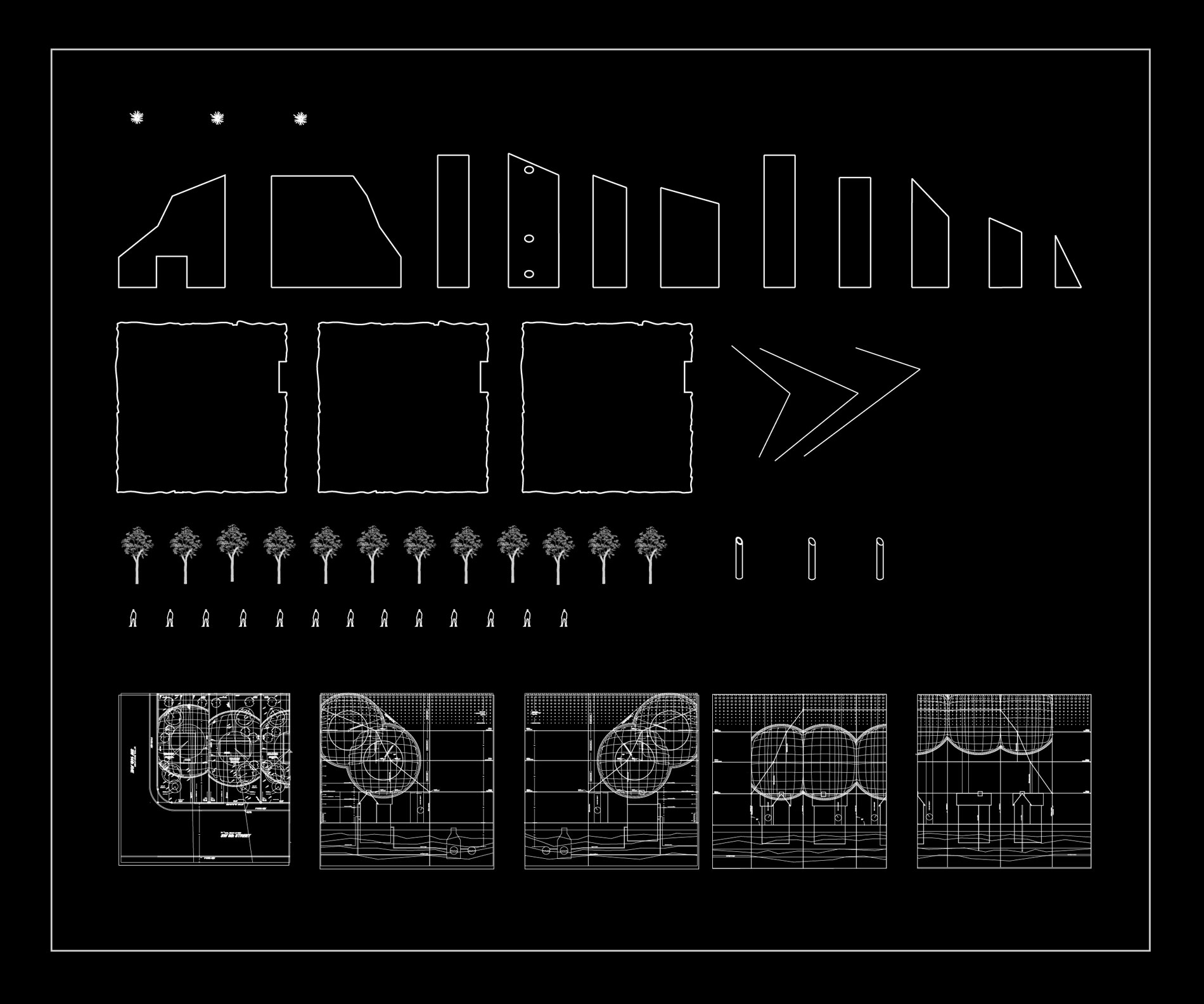
Kit of Parts