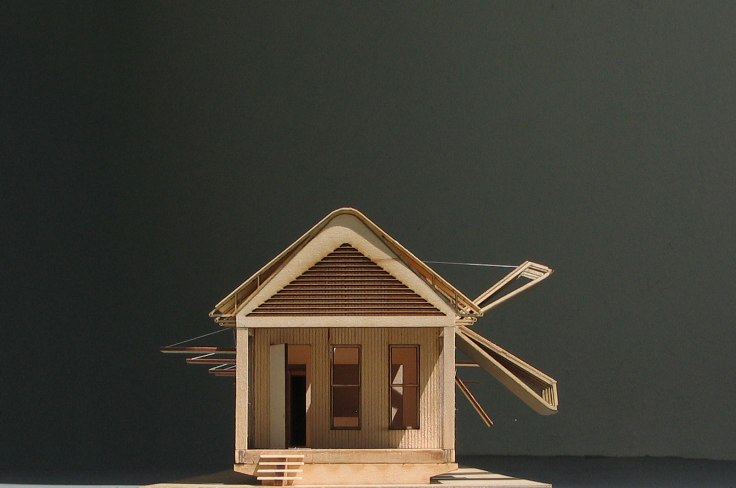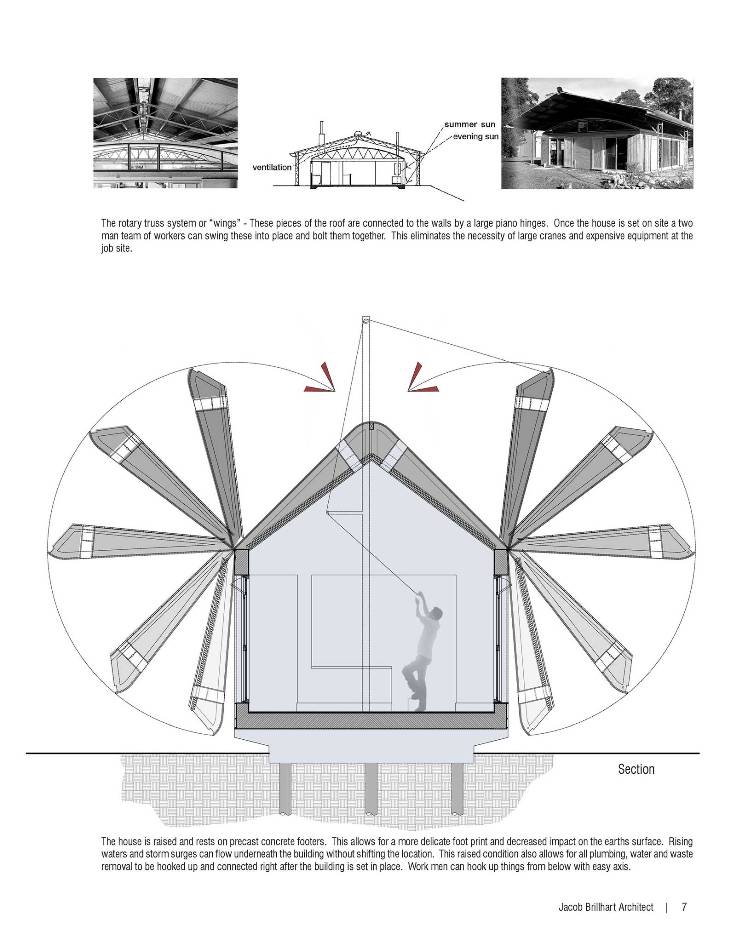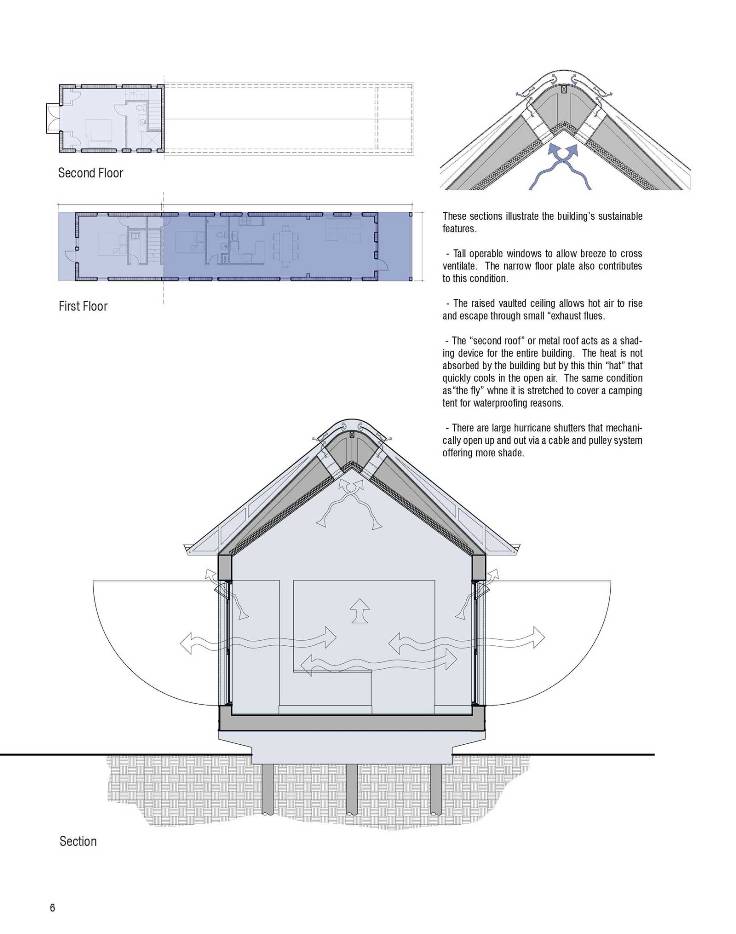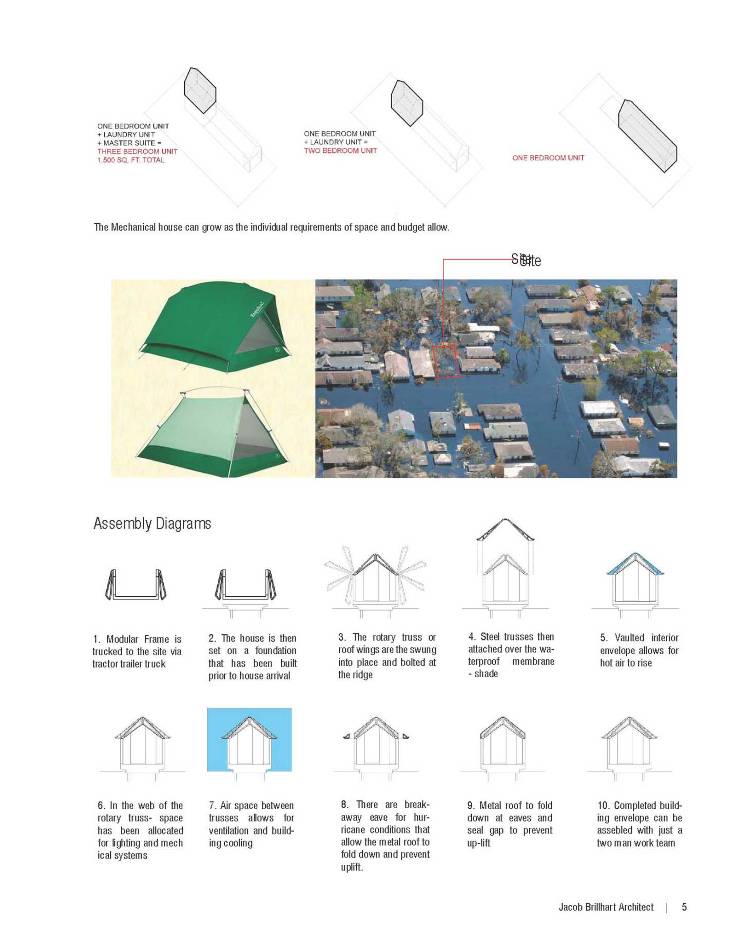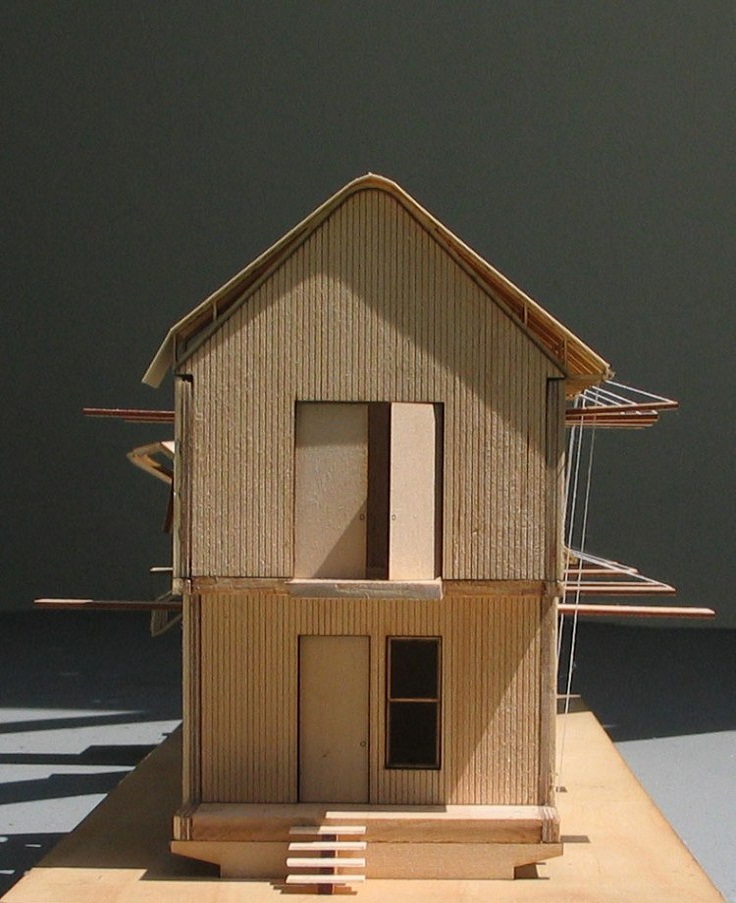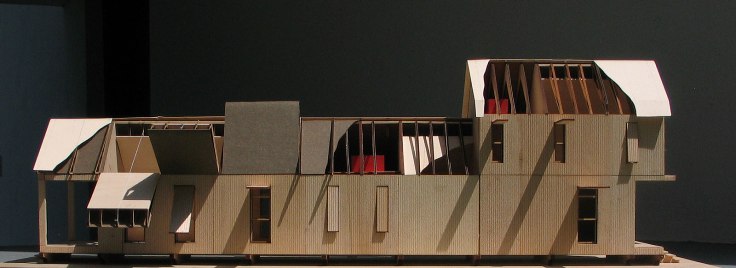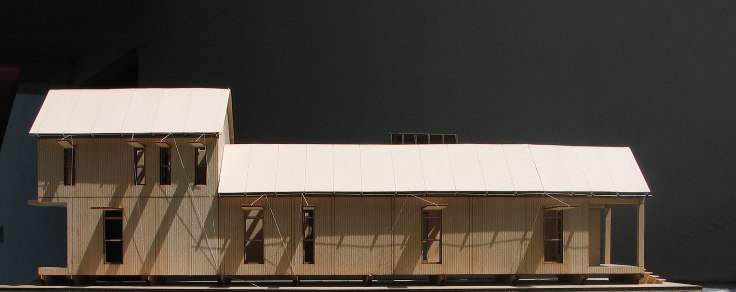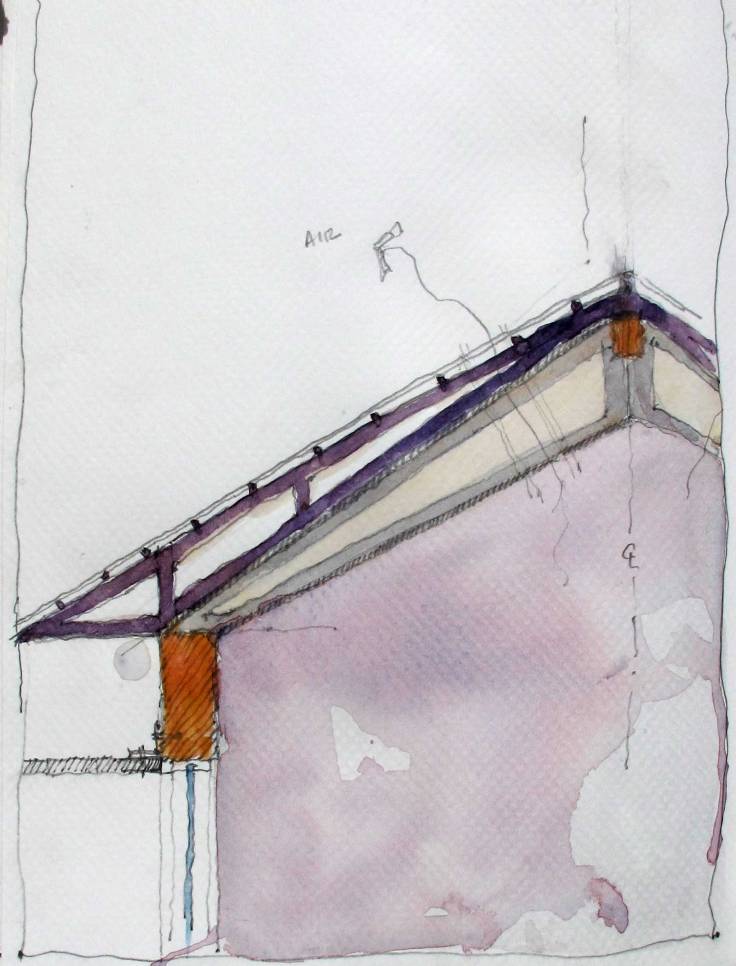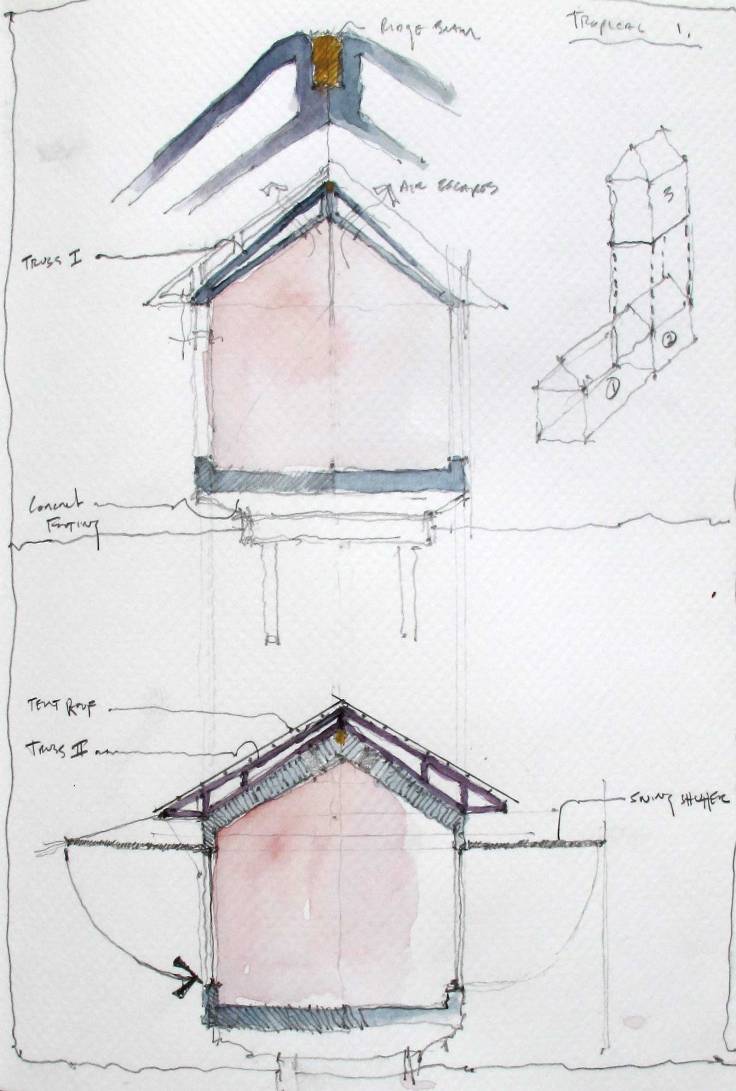LOCATION: ANY 50 x 120′ LOT
SIZE: 1,500 sf (3 BR UNIT)
STATUS: DESIGN
AIA MERIT DESIGN AWARD – 2008
This house is a Mechanical Instrument for Living. The Florida Foundation of Architecture is embarking on a program to address the issue of emergency housing and couple that need with the pressing concern of affordable and sustainable housing through the creation of a series of “Florida Cottages.” The building is composed of three units or boxes:
1. The One Bedroom Unit
2. The Utility Closet + Second Bedroom
3. Second Floor Master Suite and Bath
Each or all of these Units would be PreFab and delivered to the site on a truck and then bolted together. The precedent for the project was the New Orlean’s Shotgun House due to it’s affordability, prehistoric “green” building practices and the urban footprint it affords. The house is long and narrow and this allows two of them it sit on a standard 50’ x 120’ lot – increasing density and more walkable communities. This contemporary structure would be clad in metal siding.
Terms that describe the project: Rotation, Spin, Turning about an Axis, Pivot, Pivot Point, Pin, Hinge, Pole, Hub of rotation, Revolve, Piano Hinge, Circumference, Pulley, Lever, Crank, Gyrate, Swivel, Axle, Axis, Tether, Fittings, Sustainable, lightweight, Modular, Corrugated metal, aluminum truss, PreFab, Kit of Parts, Mobile, transport, tucking, No Sheetrock.
