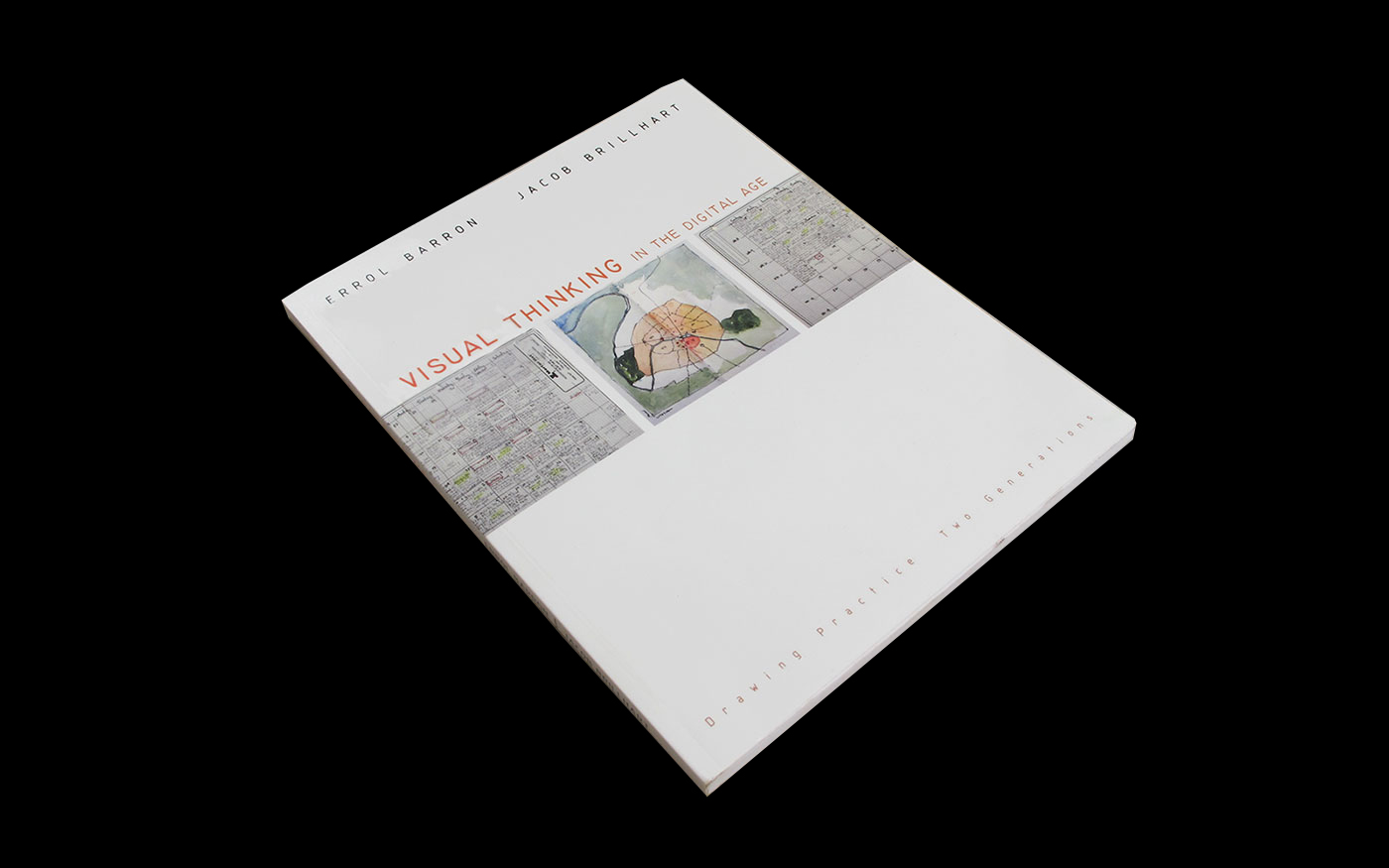NATURAL HOUSES
PUBLISH DATE: 2024
PUBLISHER: Rizzoli
Features Brillhut
Architects have sought more and more to integrate residences into their settings minimally disturbing nature, with houses that float on the water or up in the trees. This book reveals 51 designs that bring their residences into nature, even allowing the natural setting to enter the very walls, with priority given to sustainability and carbon footprint. Each of the book’s homes is carefully chosen for its innovative and seductive design, approachable scale, and stunning location, whether cocooned within the earth itself or soaring high amongst the treetops, surrounded by cooling waters, or resisting the desert heat.
Considerations of energy consumption can dictate a green roof in some cases, while blending ever more fully into the environment gives the satisfaction of not existing in contradiction with the world, a kind of escape to the original garden, or more precisely, a return to fundamental, incontrovertible values.
The book’s collection spans the globe—from a remote bay on Bruny Island (Tasmania) to an isolated beach in Nicaragua or cabin perched above a fjord in Norway. Today’s architectural vanguard is represented, as well as established firms working at the forefront of twenty-first-century design, such as Tom Kundig of the Seattle practice Olson Kundig and Snøhetta from Oslo.
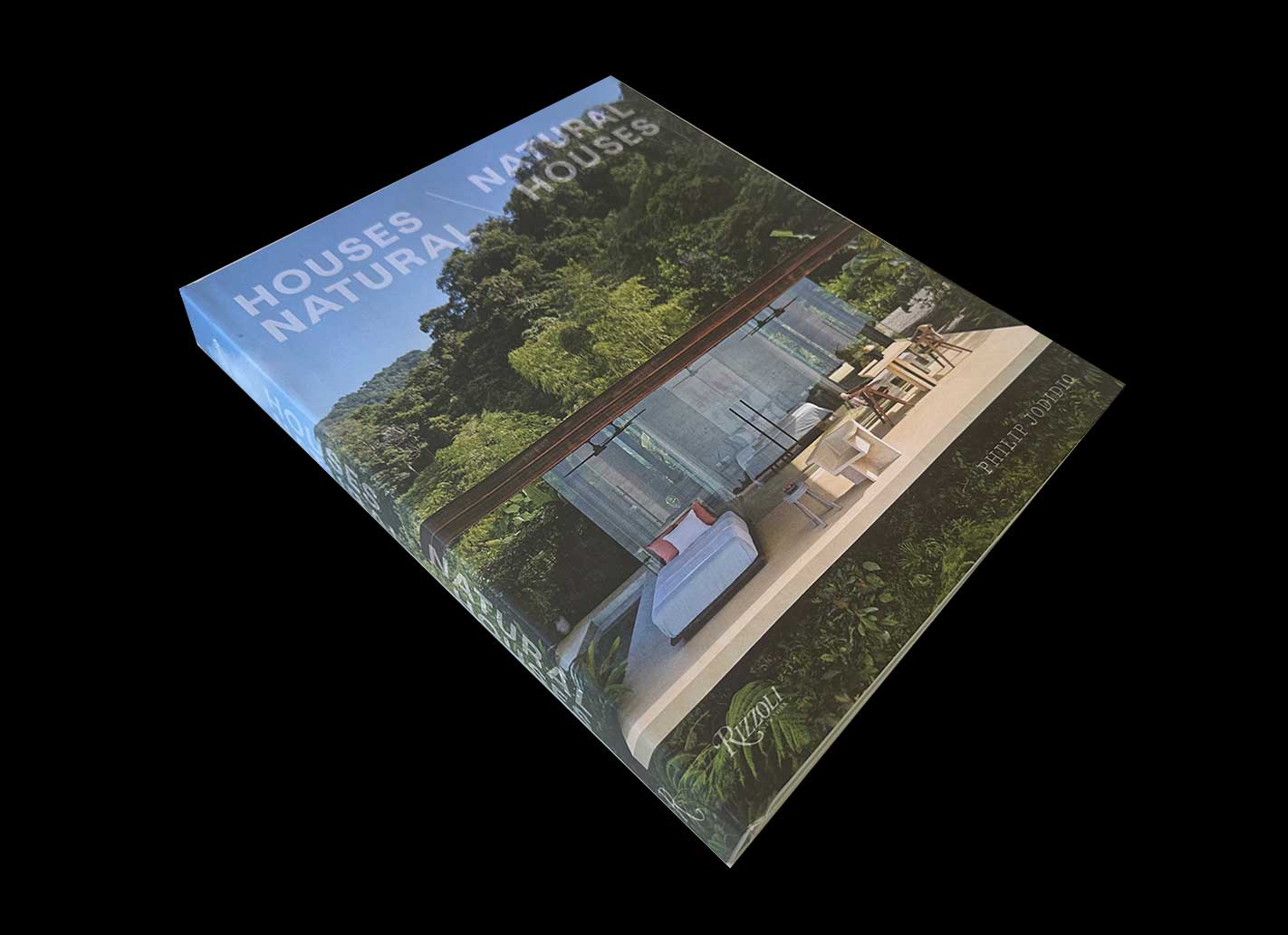
PUBLISH DATE: 2024
PUBLISHER: Thames & Hudson
Features Brillhut and Thatch House
Living off the grid has become increasingly desirable in recent years. Escaping the city to be immersed in nature is ever more appealing as the pressures of everyday life increase. The need to reduce our carbon footprints as the effects of climate change become a reality has brought sustainable living, particularly in off-grid and net-zero houses, to the forefront.
In Off the Grid: Houses for Escape Across North America, Dominic Bradbury turns to North America to showcase how architects are making living in the wilderness a more aordable and attainable dream. From cabins deep in the forest to desert homes and stunning coastal retreats, this collection of the most innovative off-grid homes reveals how clever design is redefining the possibilities for living in some of the most extraordinary natural environments on Earth.

PUBLISH DATE: 2023
PUBLISHER: GESTALTEN
Features Brillhart House
Parklife Hideaways shines a light on magical homes built to make minimal impact while celebrating the natural features of the surrounding landscapes and their transcendent vistas. We look at the evolution of “parkitecture” styles over the decades, as well as the ways in which people adapt to living in remote places. And we meet some of the mavericks who make the dream of living in nature a daily, mindful reality, preserving it for generations to come. (Synopsis provided by Publishers)
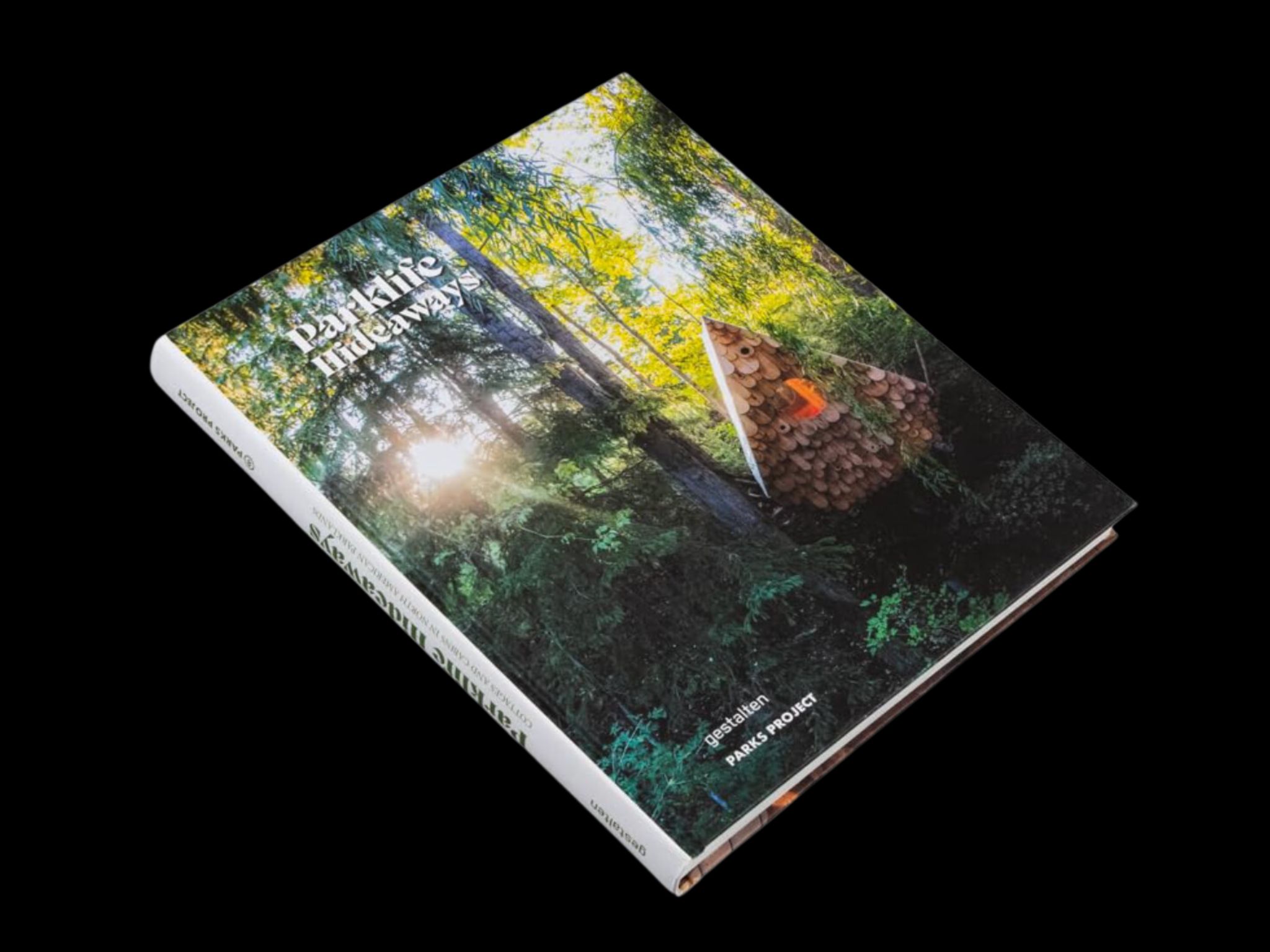
PUBLISH DATE: 2019
PUBLISHER:PENGUIN BOOKS
Edited By Zach Klien
Features Thatch House (Cover – Compact Edition) and Brillhut
Cabin Porn began as an online project created by a group of friends to inspire their own homebuilding. (It’s founder was Zach Klein, co-founder of Vimeo and DIY.org, and an advisory board member of Dwell.) The project has grown into a global phenomenon, attracting thousands of submissions from fellow cabin builders and an audience of millions interested in simple, efficient homes and the beauty of nature. The project’s second book, entitled Cabin Porn: Inside, invites readers into these handmade homes to discover rooms of warmth and simplicity, connected by the universal desire to bring a simple building to life in harmony with the land around it. Each of these tranquil getaways is a lesson in living simply and joyfully.
The Brillhut and the Thatch House – two Brillhart Architecture projects located in Eleuthera, Bahamas – were featured in the first edition of this book, and the Thatch House was selected for the cover in Penguin’s UK edition!
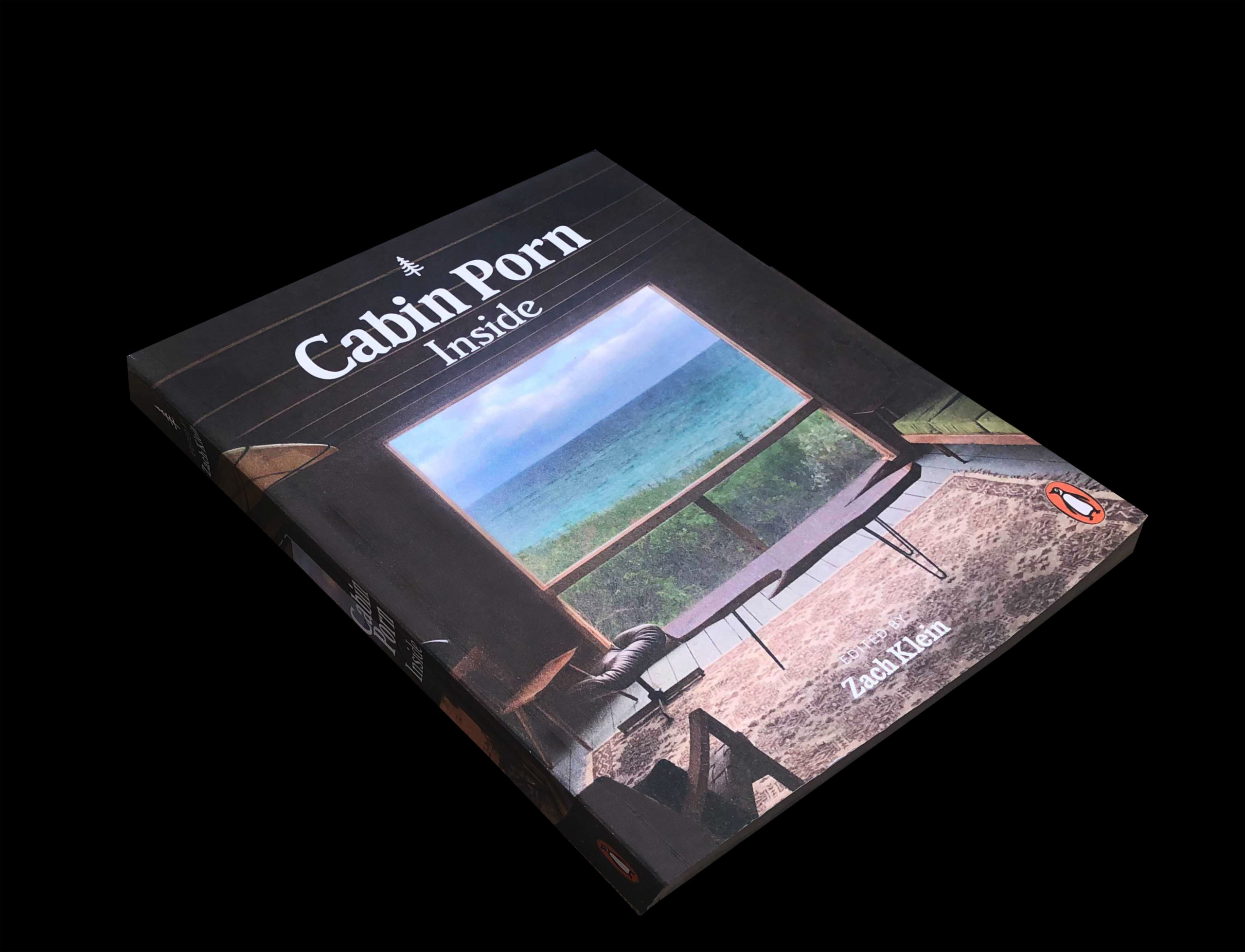
PUBLISH DATE: 2019
PUBLISHER: Hunan Science & Technology Press Co. Ltd.
By Jacob Brillhart
Jacob Brillhart’s Voyage Le Corbusier: Drawing on the Road, which was originally published in 2016 by W.W. Norton across the US, the UK and Australia, has now been translated and released in China. The book, which follows the master architect’s drawing campaign as a young man, includes more than 170 sketchbook drawings and watercolors (many never before published) made by Charles-Edouard Jeanneret between 1907 and 1911 as he traveled throughout Europe and the Mediterranean.
For Brillhart, the images themselves are the best argument for the importance of seeing and “drawing in order to see” ?not only because they show the roots of Le Corbusier’s later practice but also for their relevance to the study of design today. Scroll down to purchase the book in English.
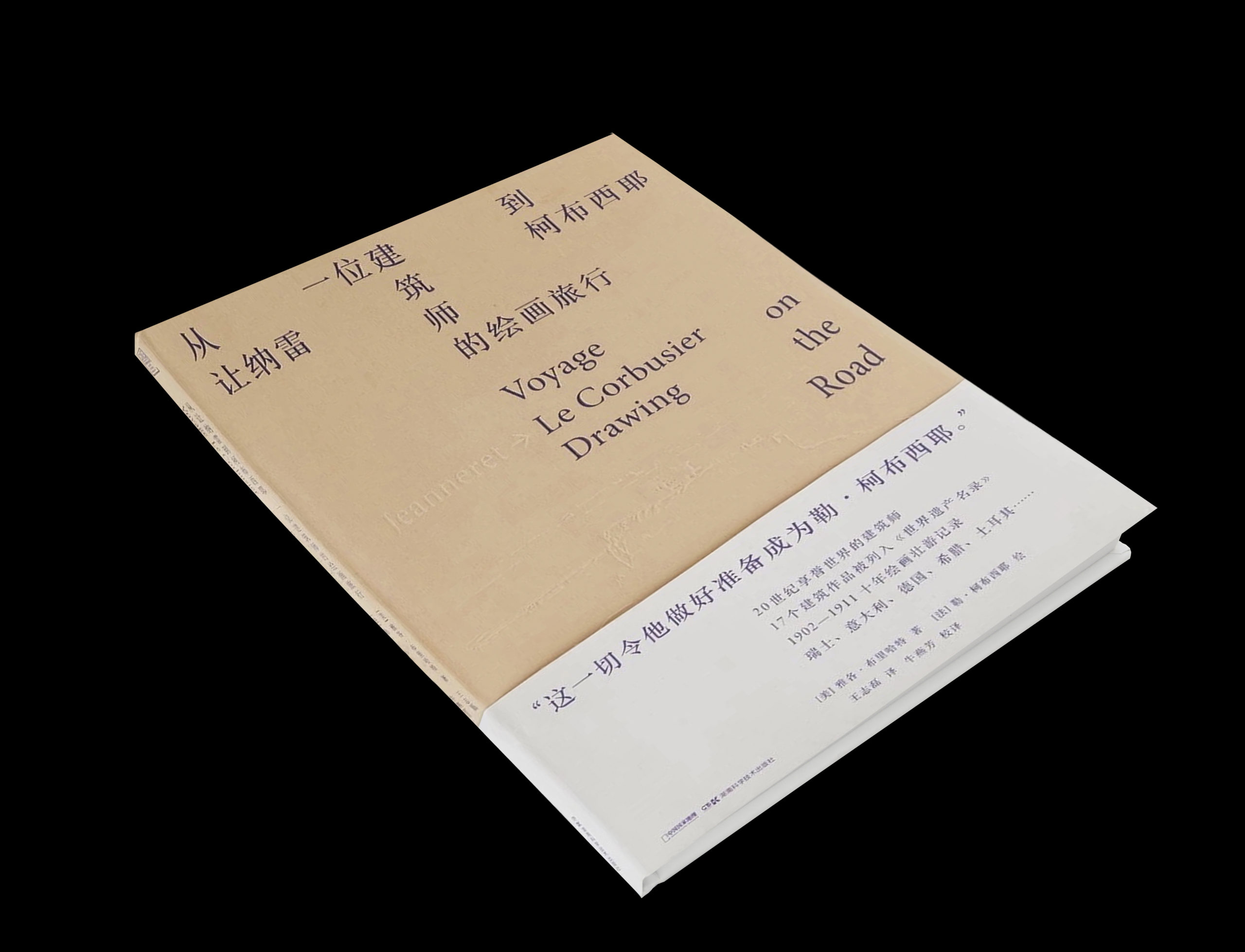
ARCHITECTS’ SKETCHBOOKS – THE CREATIVE PROCESS
PUBLISH DATE: APRIL 2019
PUBLISHER: THAMES AND HUDSON
Written by Will Jones
Features Sketches by Jacob Brillhart
“While digital technologies have pushed the boundaries of architectural creation, conceiving an original and appropriate design is as challenging as it has always been. As this book shows, however, a recent return to the basic act of putting pen or pencil to paper has produced some of the most successful buildings of the past decade.
Making Marks follows the highly successful Architects’ Sketchbooks, which presented the rich breadth of sketches created by contemporary architects post digital revolution. Taking a post-digital perspective, the sixty renowned architects whose work is collected here show how drawing and new forms of manual presentation have been refined since the reawakening of this basic technique. Revealing why hand-drawing still matters, this global survey presents the freehand drawings, vibrant watercolors, and abstract impressions of a broad and eclectic array of rising talents and well-known names, including Jun Igarashi, Deborah Saunt, Daniel Libeskind, Meg Graham, and Brian MacKay-Lyons, to name but a few. Author Will Jones’s introduction reviews the importance of the physical sketch and its vital role in the creative process.
Spanning diverse approaches, styles, and physical forms, Making Marks is not merely a compendium of the preoccupations and stylistics of current practice, but a rich and varied insight into architectural creativity. 500 illustrations” (Synopsis provided by Publishers)
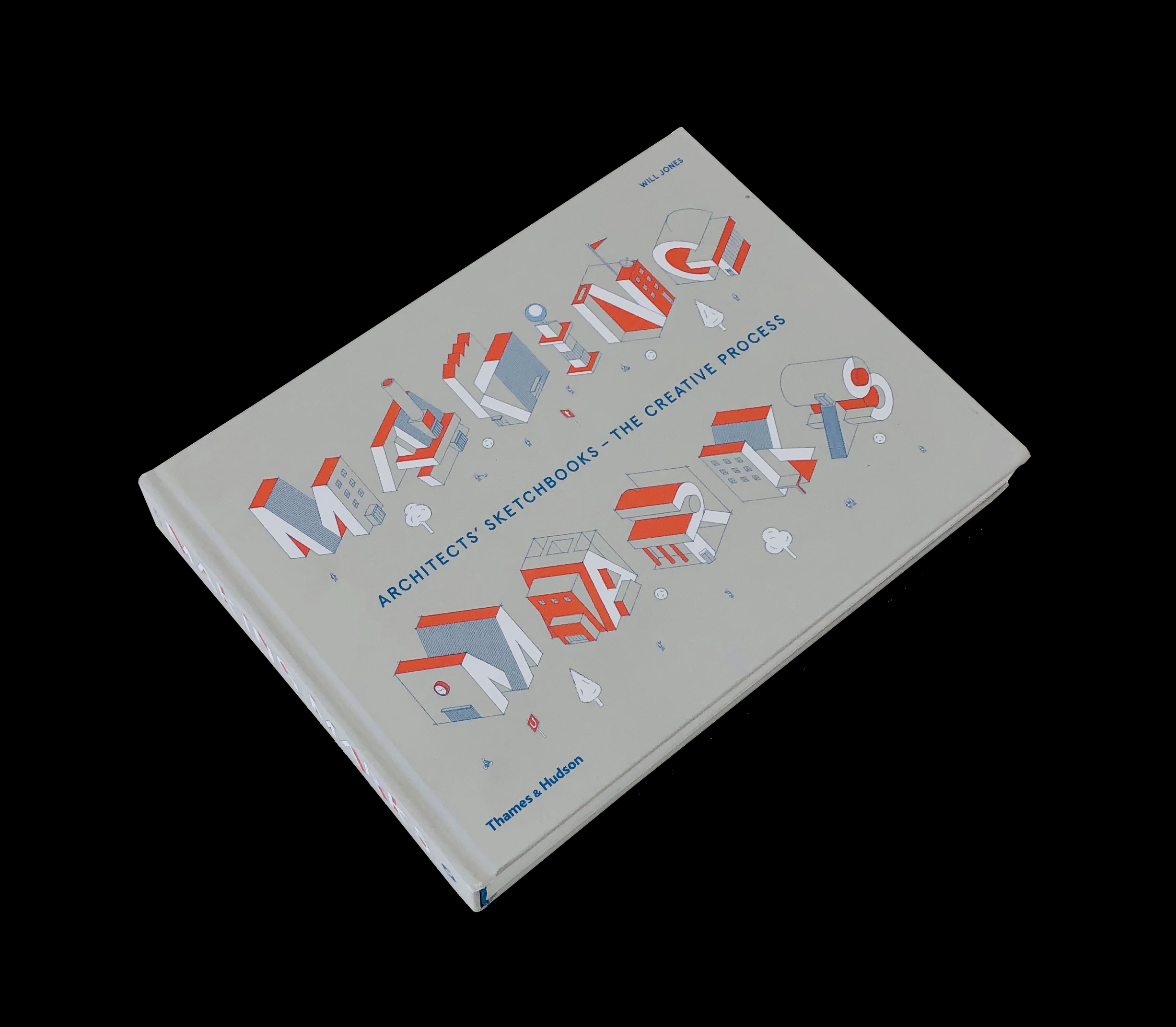
HOUSES IN THE SUN
PUBLISH DATE: JUNE 2018
PUBLISHER: RIZZOLI
Written by Byron Hawes; Edited by Oscar Riera Ojeda
Features Brillhart House
“Contemporary tropical residential architecture has risen from a geographically specific homegrown aesthetic to a source of inspiration for the world’s great modern architects and designers. Set in exotic locales, with pools, lush foliage, colorful gardens, these homes define a way of life. Frequently elegant and uncluttered, the houses serve as models of smart and beautiful design with lots of ideas for homeowners who do not necessarily live in a tropical or subtropical climate, but who wish to have something of that appeal and sensitivity in their own home.
This book presents some of the most innovative interpretations of the genre from the past five years by internationally recognized architects and interior decorators, such as Tadao Ando, as well the work of young up-and-comers of great talent, including German-born, Bali-based Alexis Dornier, and Mexico’s Roof Arquitectos. Selected residences span the globe, from the southern United States, the Caribbean, and tropical regions of Latin America, to Southeast Asia, northern Australasia, and Africa. Modern Tropical explores the exotic material, color, cultural, environmental, and aesthetic choices of some of contemporary architecture’s most beautiful residential properties. Each house is introduced with breathtaking interior and exterior photography and orientation plans, giving readers an in-depth glimpse of the rapidly evolving symbiosis between nature and shelter, indoor and outdoor, and rustic and polished, in a definitive examination of tropical modern living.” (Synopsis provided by Publishers)
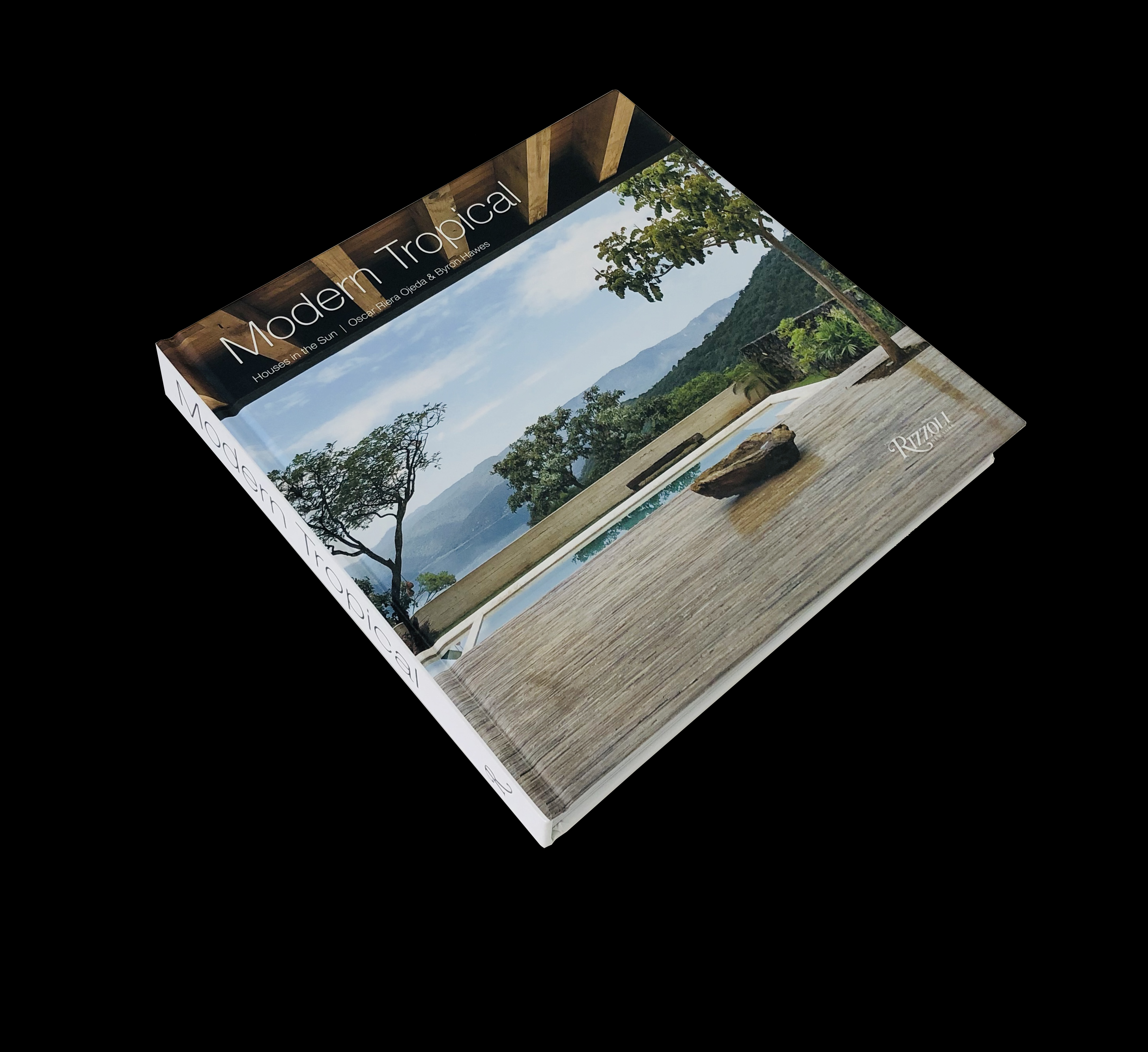
PROVOCATIONS
PUBLISH DATE: FEBRUARY 2016
PUBLISHER: ORIGINAL COPY
Features Brillhart Architecture, 1 of 25 Participants in the 5×5 Exhibition
The 5×5 book accompanies the traveling exhibitions and includes new research, drawings, and information on all venues.
5X5 Participatory Provocations was on view at the University of Illinois (Feb-Mar 2016), The Cleveland Urban Design Collaborative (Jul-Aug 2016), RISD School of Architecture (Oct 2016), and OMI International Arts Center (Jan-Mar 2017). It culminated with an expanded version of the exhibition at the Center for Architecture in New York.(Jul-Oct 2017).
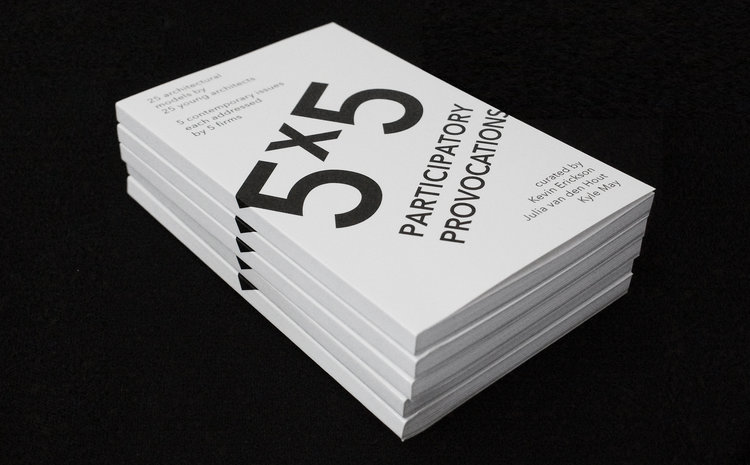
PUBLISH DATE: NOVEMBER 2015
Written by Jacob Brillhart
Foreword by Jean-Louis Cohen
This book assembles travel drawings, sketches and watercolors by Charles-Édouard Jeanneret— otherwise known as Le Corbusier before he was Le Corbusier. These records of his youthful tours of Europe and the Mediterranean show time and time again a gigantic appetite for travel and visual exploration, looking and drawing to see and to understand and to feel in order to know.
There is no single book that provides a succinct and inspiring compendium of Jeanneret’s watercolor drawings. After sifting through thousands of files at Fondation Le Corbusier, I discovered a large number of works that had never been published or that had been excluded from the more widely circulated publications. Most of Jeanneret’s travel drawings have not appeared in color or in a format large enough to convey the vibrancy and feeling of the work. This collection is meant to serve as a condensed travel handbook and road map for students, architects, art and architecture enthusiasts, design historians, and travelers who not only care about Le Corbusier but also about the creative search.
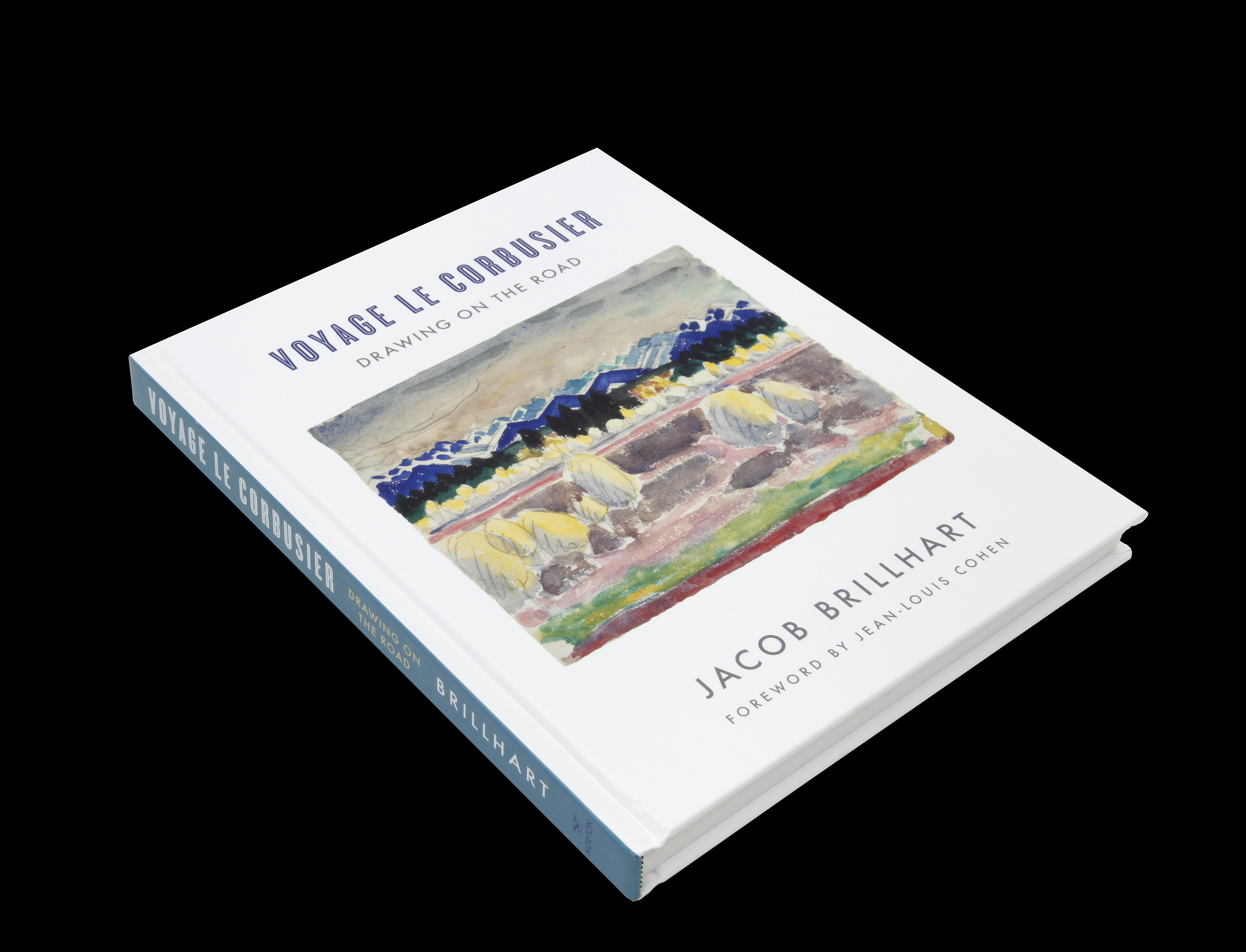
TROPICAL INTERIORS & ARCHITECTURE
Featured: Brillhart House
Editors: Michelle Galindo, Robert Klanten, Sven Ehmann, Sofia Borges
The tropics are not only an address, but also a way of life. Living Under the Sun is a stunning showcase of modern tropical interiors and architecture that meld local design tradition and bold innovation in compelling ways.
More than anywhere else on earth, the tropics demand an architecture that can bridge the gap between what is outside—sea, sand, sky, and sun—and what lies within. The villas, family homes, artists’ ateliers, beach shacks, and urban pieds-à-terre featured in the book embrace their outdoor surroundings to offer fresh, often surprising indoor possibilities that are ideally suited to their climates. The elegantly easy-going work featured in Living Under the Sun exemplifies how to create tranquil settings to soothe our hectic lives, regardless of our geographical location.
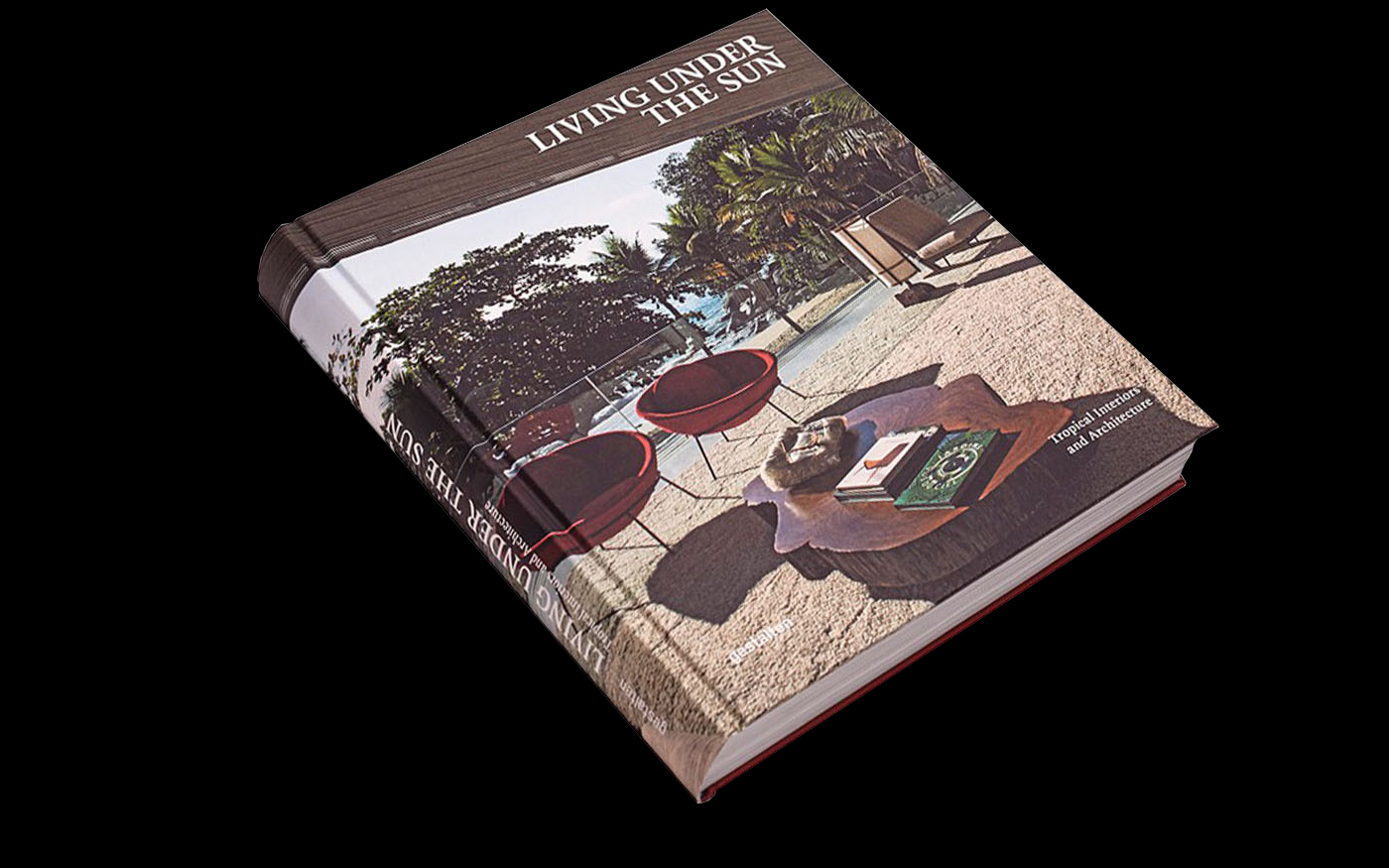
When it comes to architecture, something is definitely happening in Miami. Not only is real estate and development booming, but recently, significant civic projects have demonstrated a potentially serious public/private commitment to infuse the commons with design and the arts. This issue presents the beginning of a critical discussion on contemporary architecture in Miami.
Contributors include: Juan Alayo, Lucas Alperi, Malik S. Benjamin, BLD, Rose Bonner, Jacob Brillhart and Melissa Brillhart, Archie Lee Coates IV, D.C. Copeland, Adib Curé and Carie Penabad, Andrés Duany, Eric Firley, Raymond Fort, Jeffrey Franklin, Nick Gelpi, Erik William Herrmann and Ashley Bigham, Julia van den Hout, Andrew Kenney, Greg Kristo, Cathy Leff, Stephanie Lee, Jean-Francois Lejeune, Thomas Lozada, Jennifer Ly, Bernadette Ma, Kyle May, Sean McCaughan, Deirdre McDermott and Nicholas McDermott, Mariana Mogilevich, Chad Oppenheim, Laura Raskin, Jacob Reidel, David Rifkind, Terence Riley, Sam Roche, Daniel Rojo, Allan Shulman, Rachel Meade Smith, John Stuart, Joey Swerdlin, Anna Lizzette Tion, Katherine J. Wheeler, Anthony Yue and Zooburbia
Copies available through CLOG.
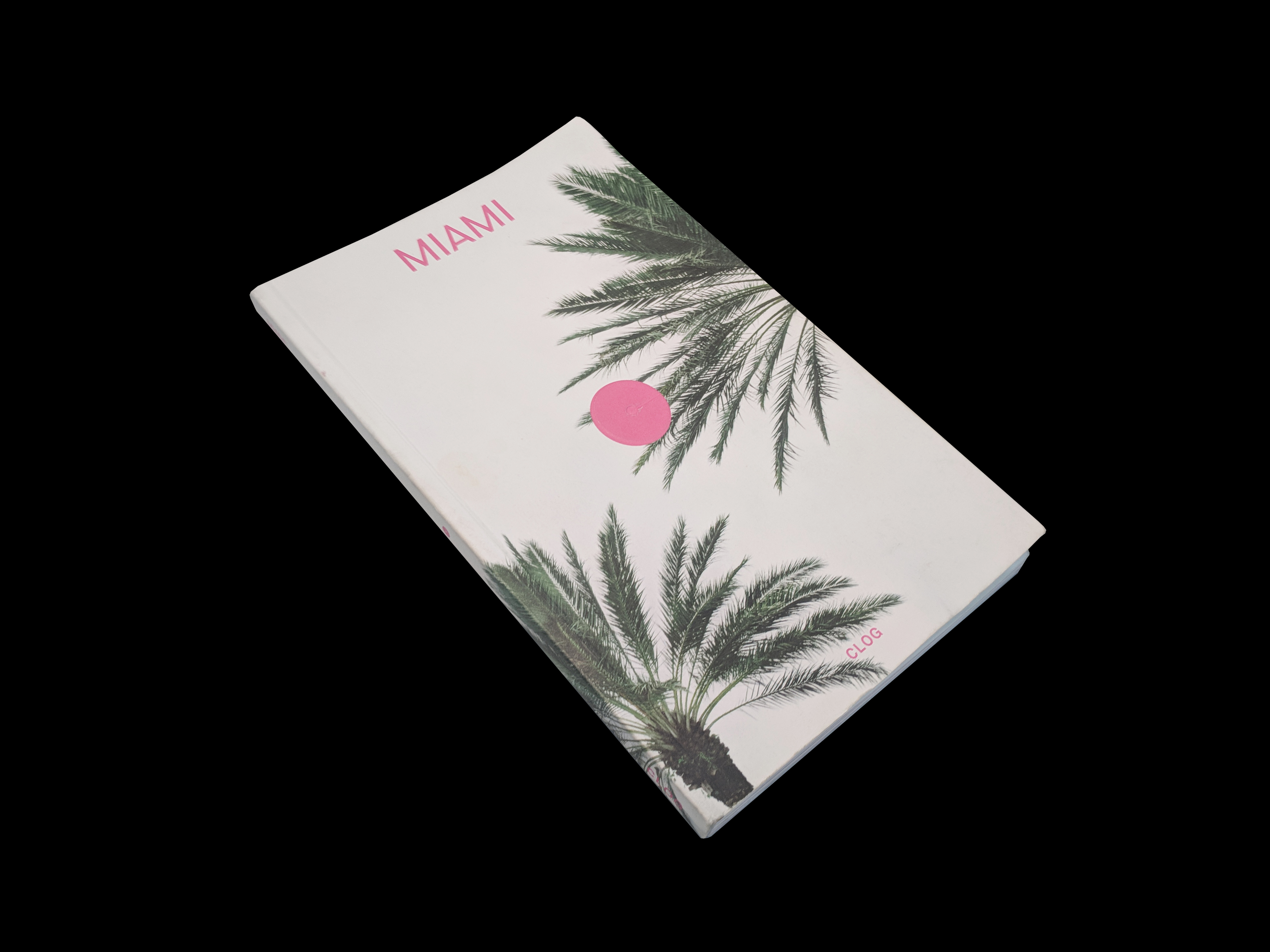
MIAMI’S FIFTEEN MILE PROMENADE
Exactly how will we connect with the Miami waterfront? Can the urban edges of Biscayne Bay, together with the Miami River, become an authentic, contemporary place where people live, work and play? How do we balance the historical identity of the waterfront with the conflicting needs of industry, housing, and tourism, while also accommodating issues of rising sea levels and fragile ecosystems?
This report, which grew out of the University of Miami School of Architecture’s school-wide study of the Miami waterfront, represents a collective vision for a continuous promenade with a great range of walkway conditions and experiences that link disconnected neighborhoods and places. This comprehensive proposal is not a final solution, but it is an important step. The ideas generated in this study set the stage to answer the questions above and suggest inventive opportunities for growth.
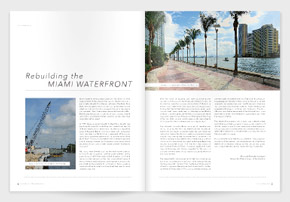
To order a copy directly from the University of Miami School of Architecture, please call 305.284.5003.
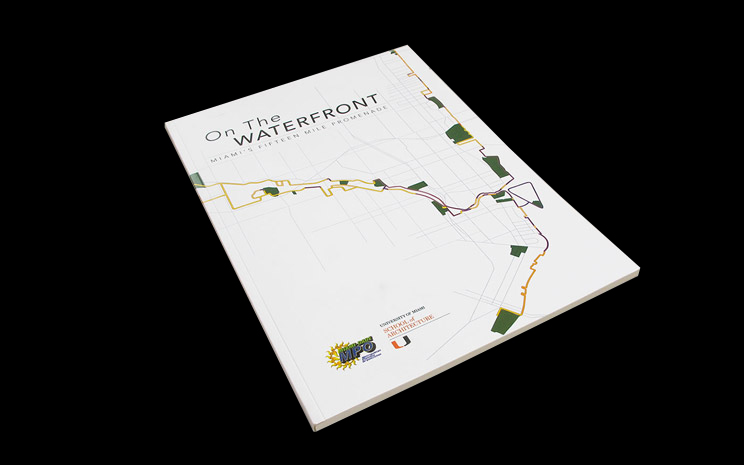
A LIMITED EDITION OF 3500
184 pp., numerous illustrations, 9.75 c 11.25 in., paper
ISBN: 978-0-9642601-3-9
The Classicist No. 9, edited by Dr. Richard John, includes essays by Jean-François Lejeune on “Schinkel’s Entwürfe zu Städtischen Wohngebäuden: Living All’Antica in The New Bourgeois City,” Sam Roche on “Paul Cret and Louis Kahn: Beaux-Arts Planning at the Yale Center for British Art,” Kyle Dugdale on “ Demetri Porphyrios: Refutations and Conjectures,” and Michael Lykoudis on “Education and the Practice of Architecture.” In addition, student portfolios from the Grand Central Academy are featured, as well as Scott Merrill’s “Reflections on Practice” and Jacob Brillhart’s “Architectural Drawing in the Digital Age.”
Copies available through the Institute of Classical Architecture and Art.
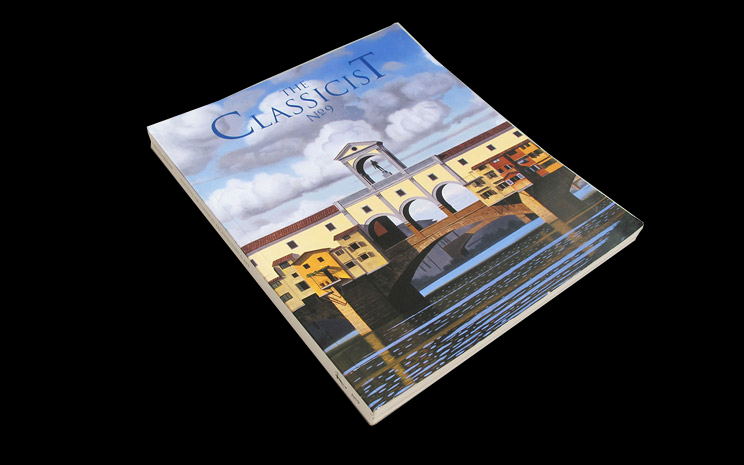
EXHIBITION CATALOGUE
This exhibition catalogue documents the works and ideas displayed in the Visual Thinking in the Digital Age joint exhibition by Jacob Brillhart and Errol Barron.
The exhibit itself illustrates and examines the role of hand drawing and painting in the digital age by two architects of two generations. Drawn from more than 100 sketch books used almost daily and especially during travel, the exhibition considers the tradition of drawing as both a recording device and as a tool for thinking about design. Errol Barron and Jacob Brillhart, who both teach drawing and design in their respective institutions, Tulane University and the University of Miami, believe that drawings done digitally and by hand are not mutually exclusive activities but deeply complementary ones. The joint exhibition of how observation influences design will be comprised of sketchbooks, associated paintings, design drawings and architectural models that explore the interrelationships of drawing, painting, and architecture.
