LOCATION: MiMO DISTRICT, MIAMI, FLORIDA
SIZE: 3,800 sf
STATUS: DESIGN REVIEW
This project creates a new urban ecology along Biscayne Boulevard, packaging a traditional drive-through with office and outdoor space above.
We were challenged with two restrictive parameters: the amount of parking that could fit on the site and a 35’ height limit. Working within these constraints, we allowed the unique combination of programming to shape the building’s overall form while turning to structural expression and materiality to address the skin.
The Historic Preservation Office also requires that new construction in the District must be a product of its own time, but employ subtle, abstracted references to the styles found along Biscayne Boulevard. In the spirit of MiMO, the proposed building is playful, inventive and futuristic. The structure’s horizontality also echoes that of the Art Deco and Art Moderne styles. Meanwhile, the design reflects the brand of the juice company occupying the building. Exposed concrete and wood convey purety in materials. To heighten the sense of transparency we revealed the structure and showcased the juice making process with all glass at the drive-through level.
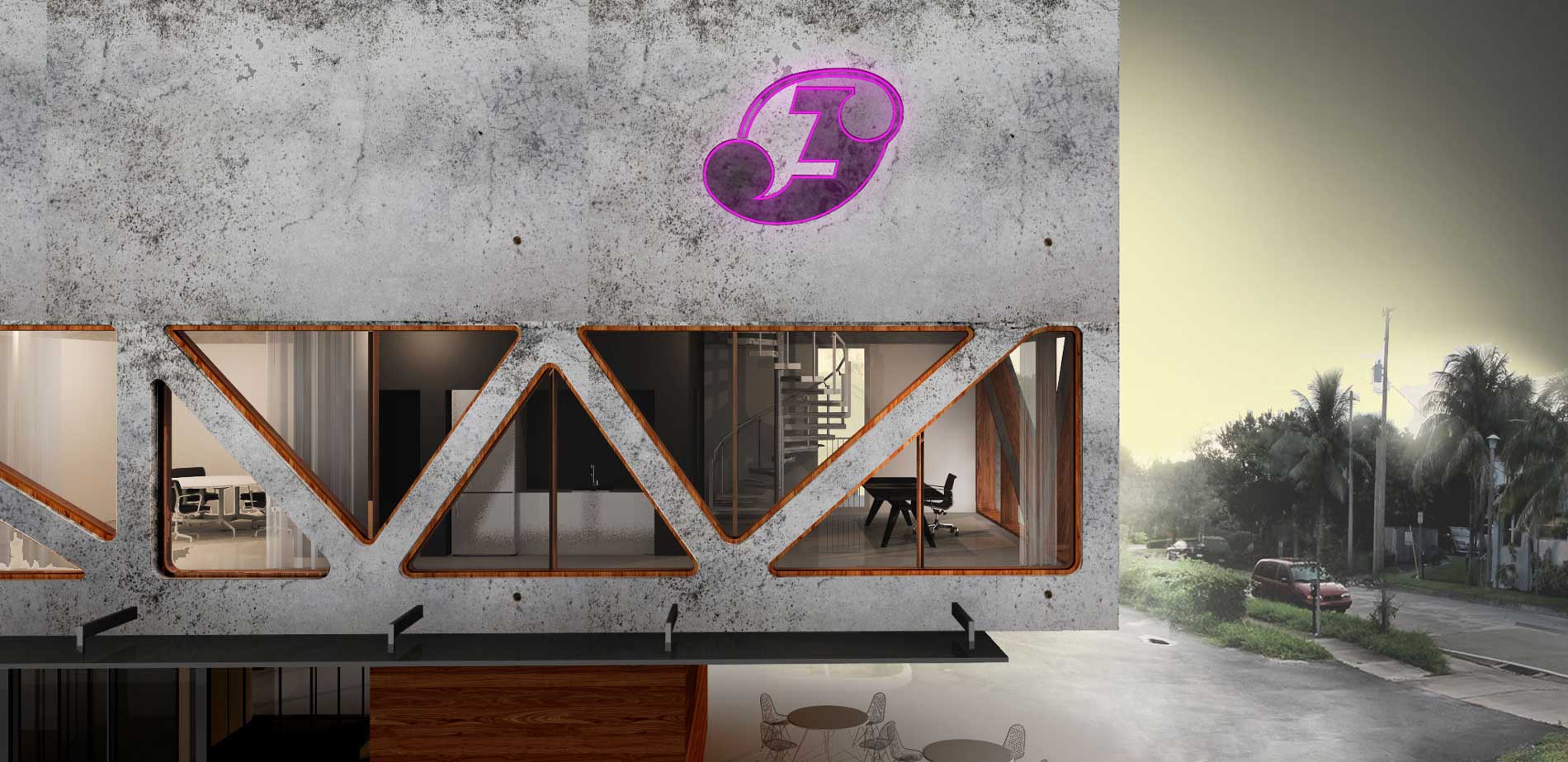
Detail view
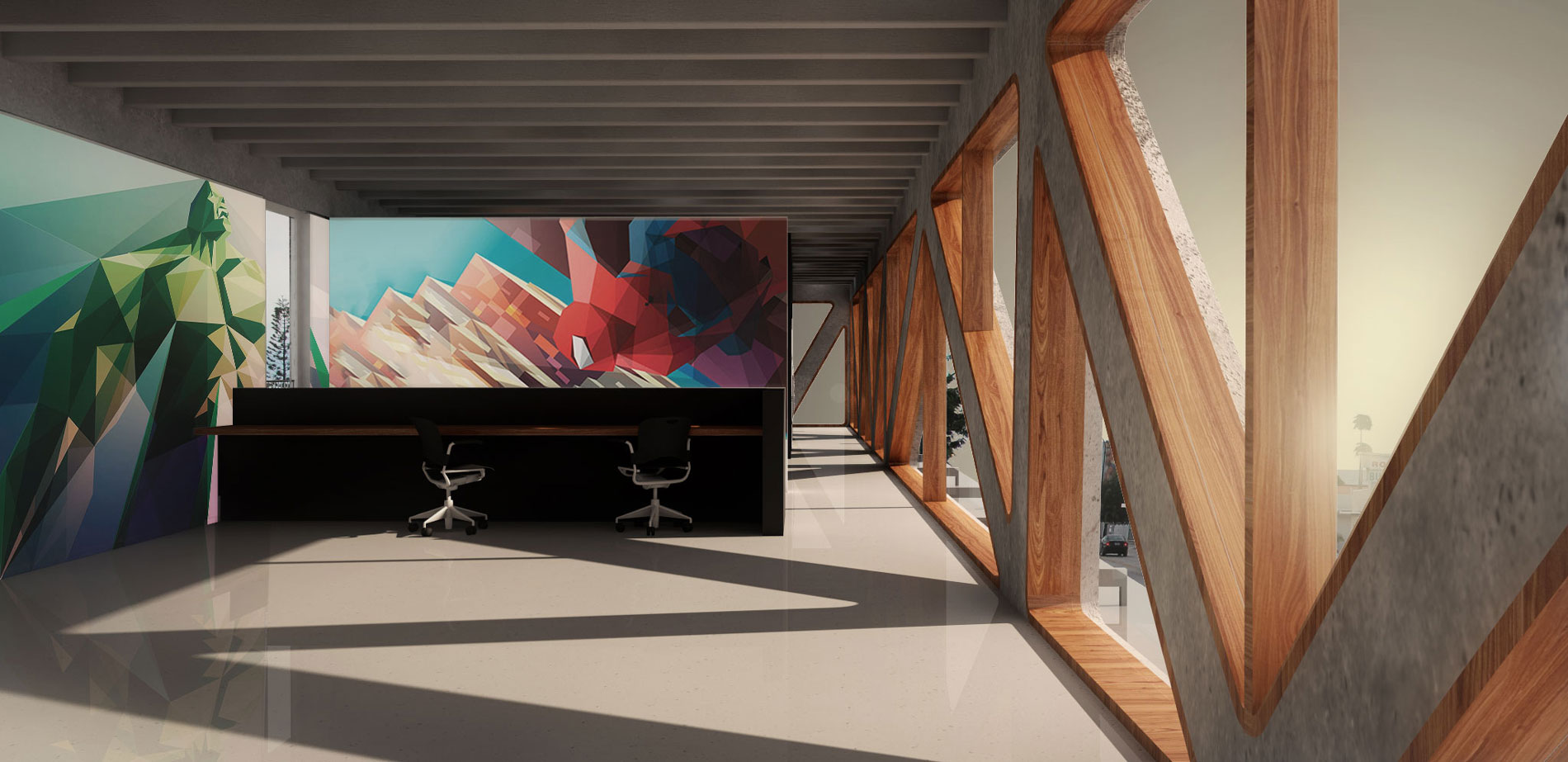
Interior view of 2nd floor office space
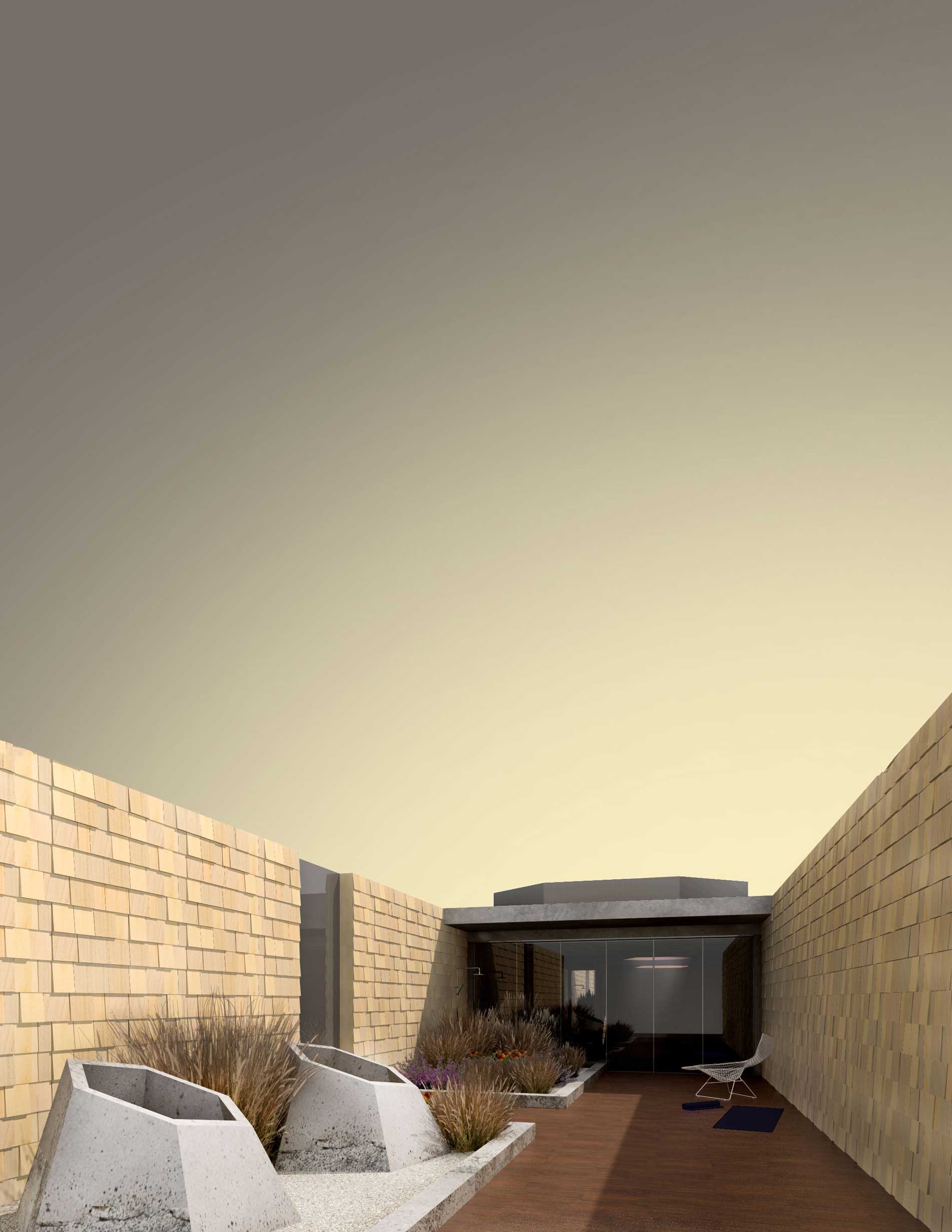
Meadow, yoga space, and private office
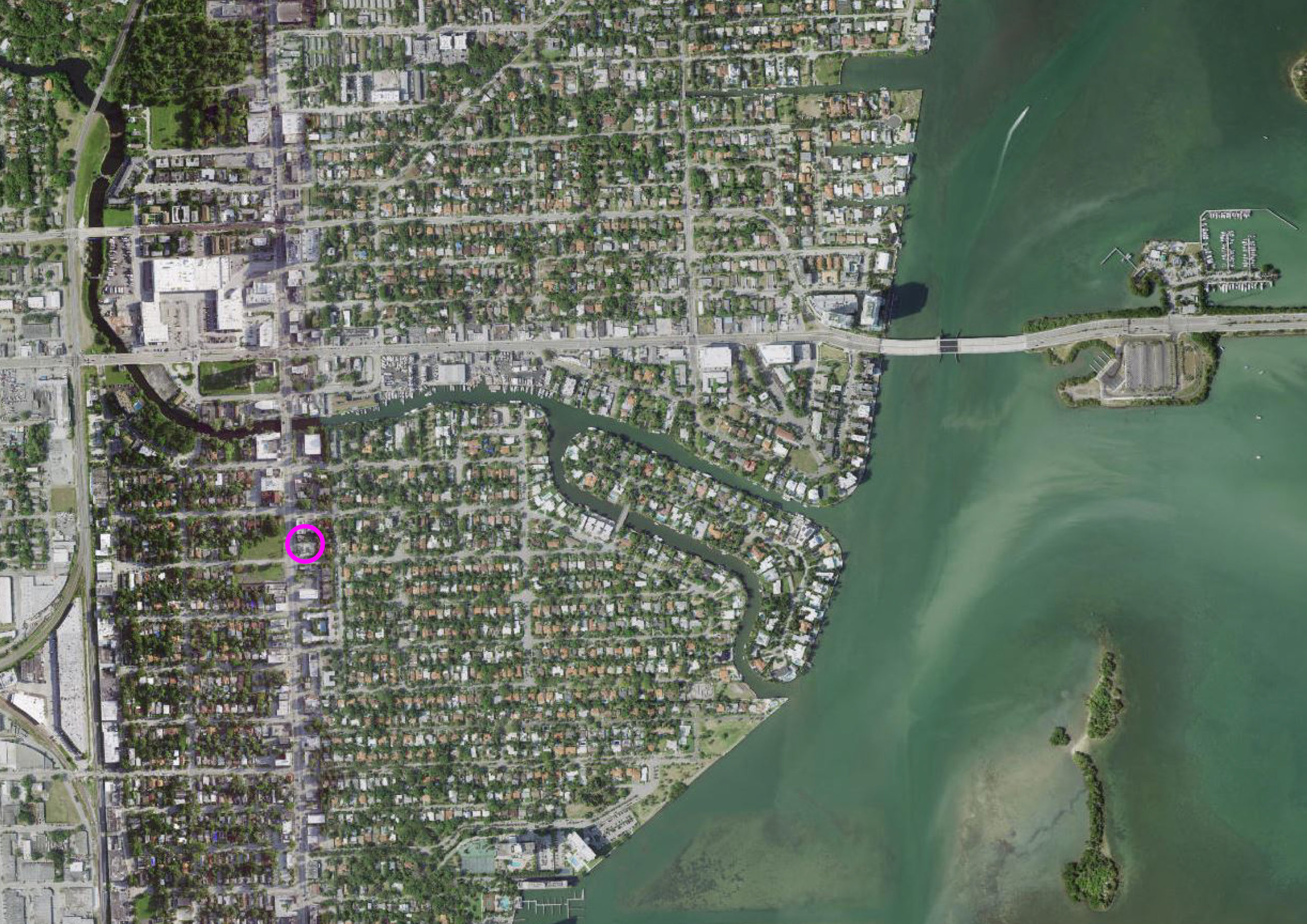
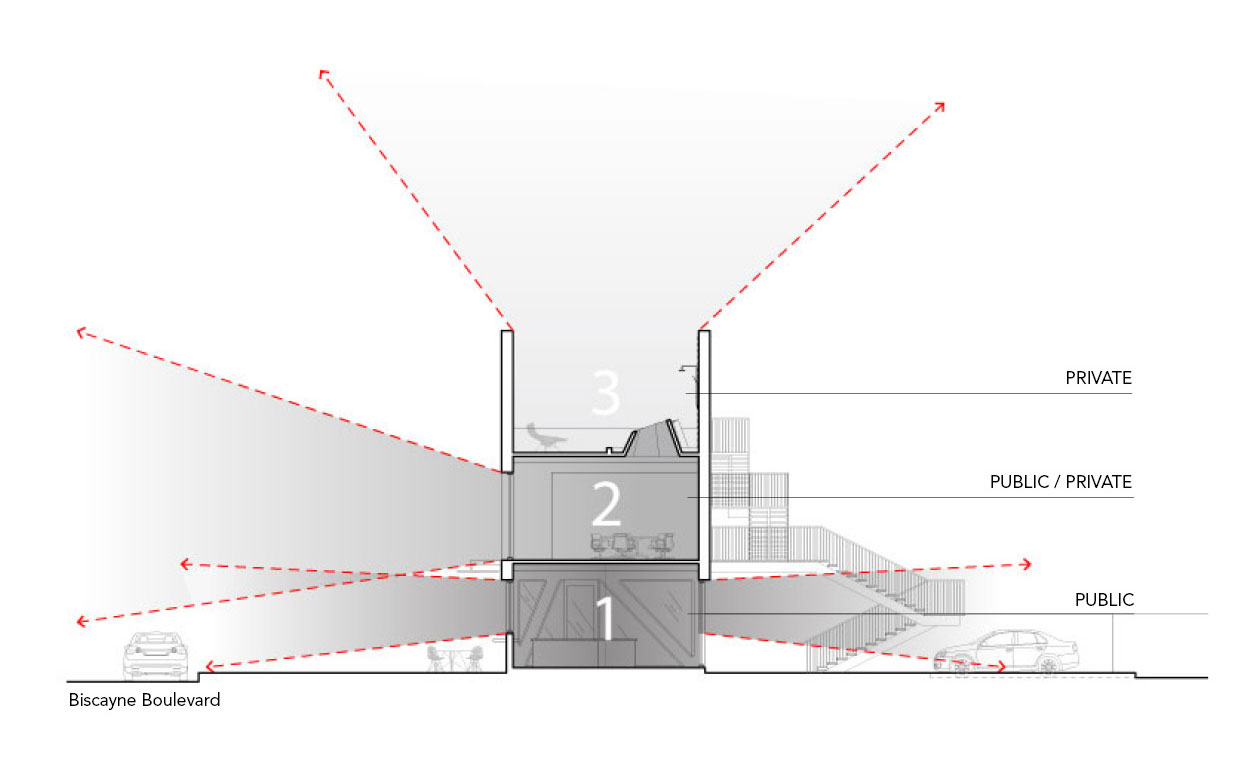
Building orientation – by floor