LOCATION: MIAMI, FLORIDA
CLIENT: GROVE PROPERTIES
SIZE: 3,815 sf
STATUS: BUILT
This 3,800 sf tropical house in Coconut Grove draws upon the principles of Florida Modernism. The home was also designed to read as “light architecture.” Raised two feet off the ground, the steel and glass house rests on three elevated stem walls.
Construction materials and methods were of primary focus – with the goal of designing an all-steel residential structure that could be erected in limited time. Incorporating passive design strategies as well, we were able to create a highly sustainable and flexible design that will earn LEED certification. Deep 15-foot cantilevered roof overhangs on the front and back are also a distinguishing characteristic. This feature, along with vertical wooden louvers, shield the house from direct sunlight while adding privacy. Because Coconut Grove is located on a ridge of oolitic limestone, we were able to build a 350 sf basement that offers ample storage without disrupting the openness of the floor plan.
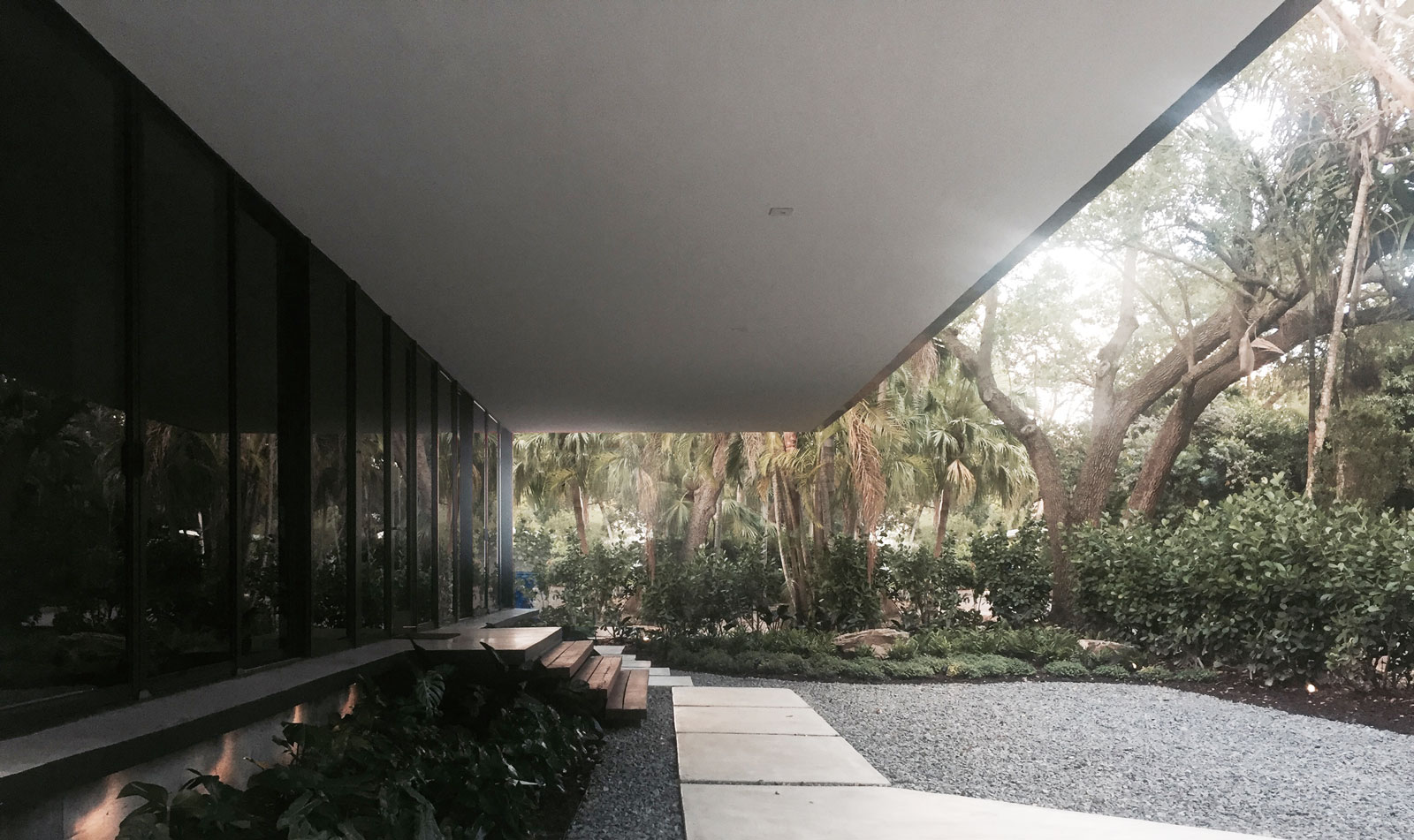
Front Façade
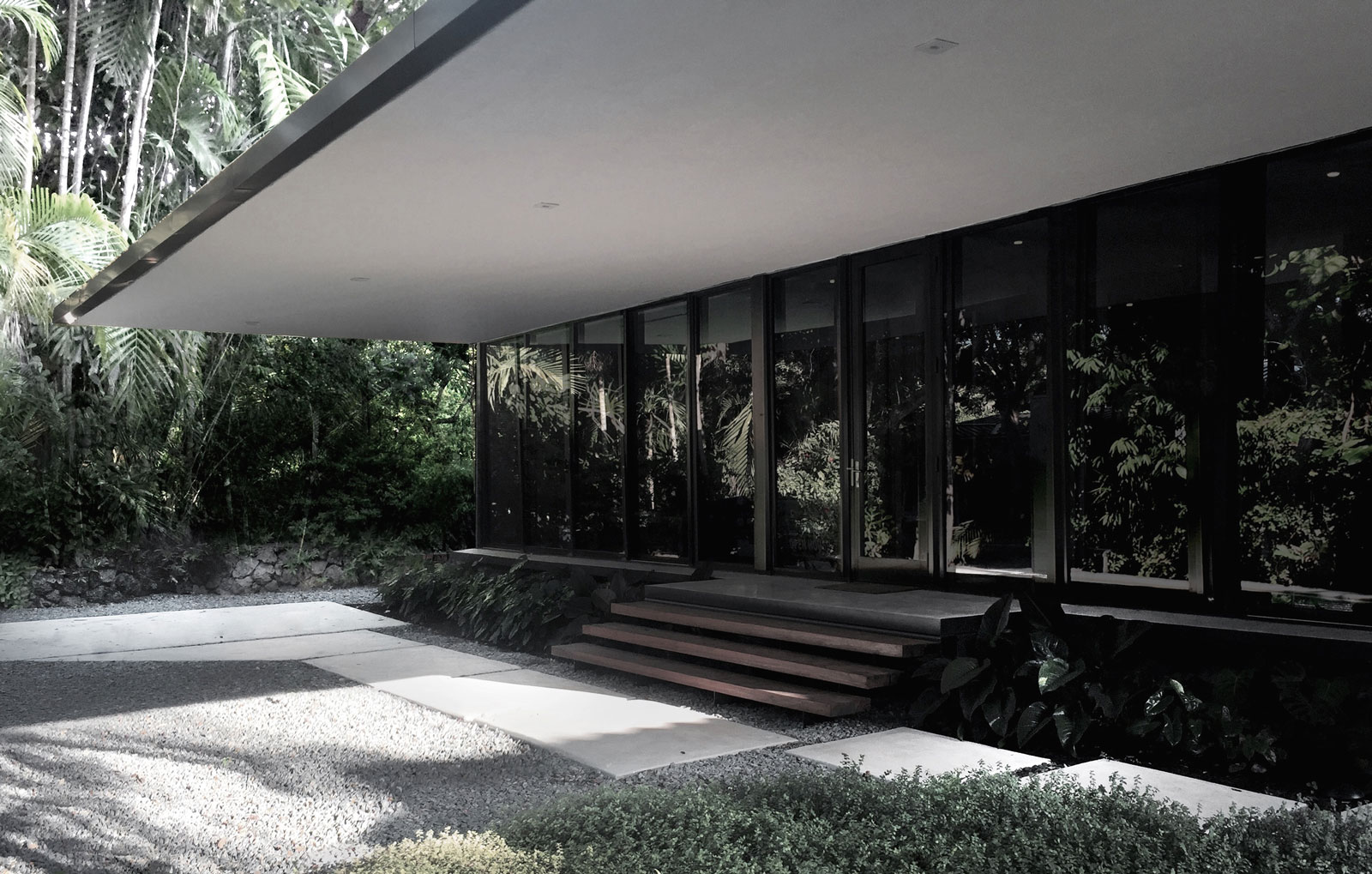
Front View

Model
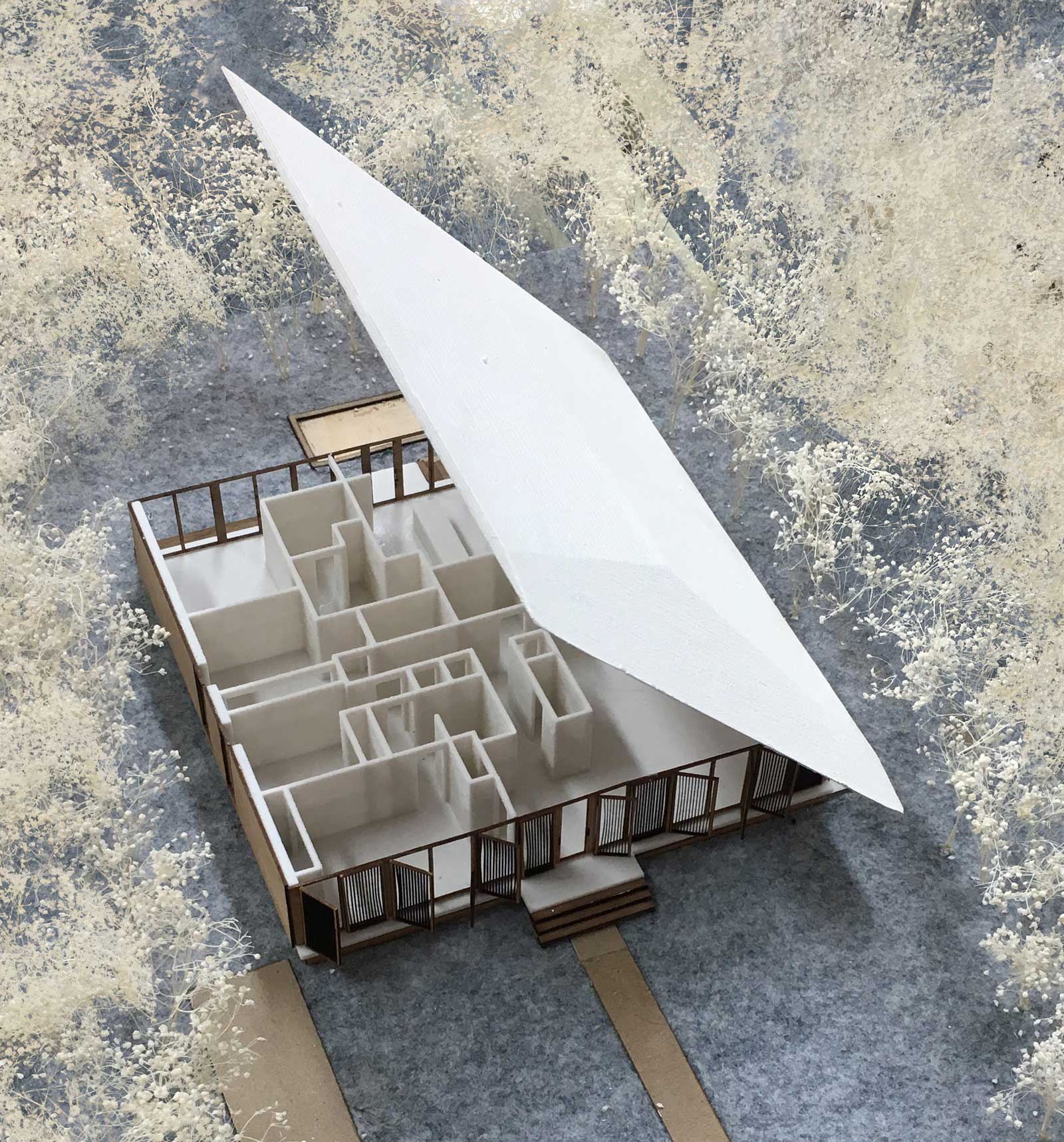
Model

Front Façade with Shutters
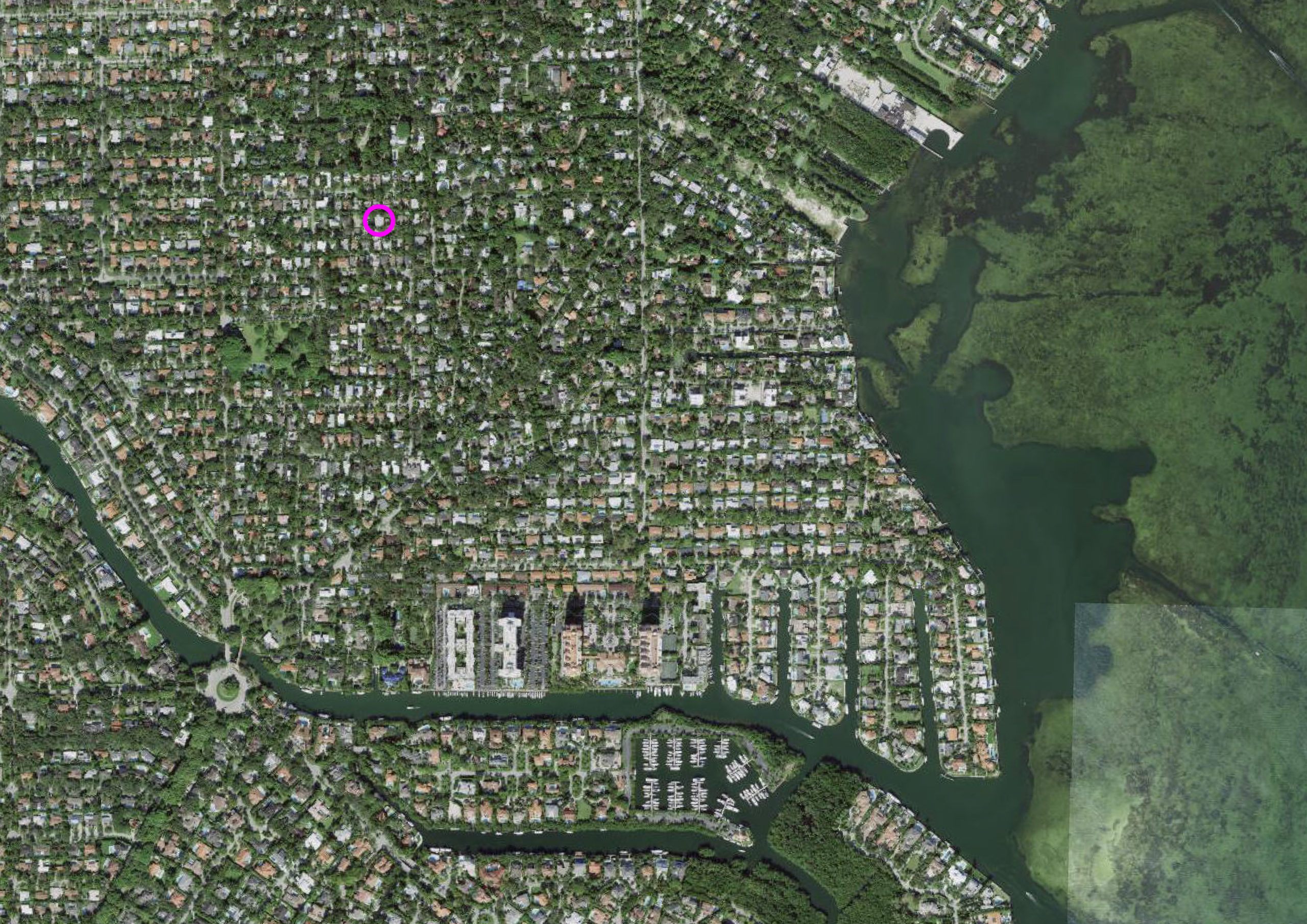
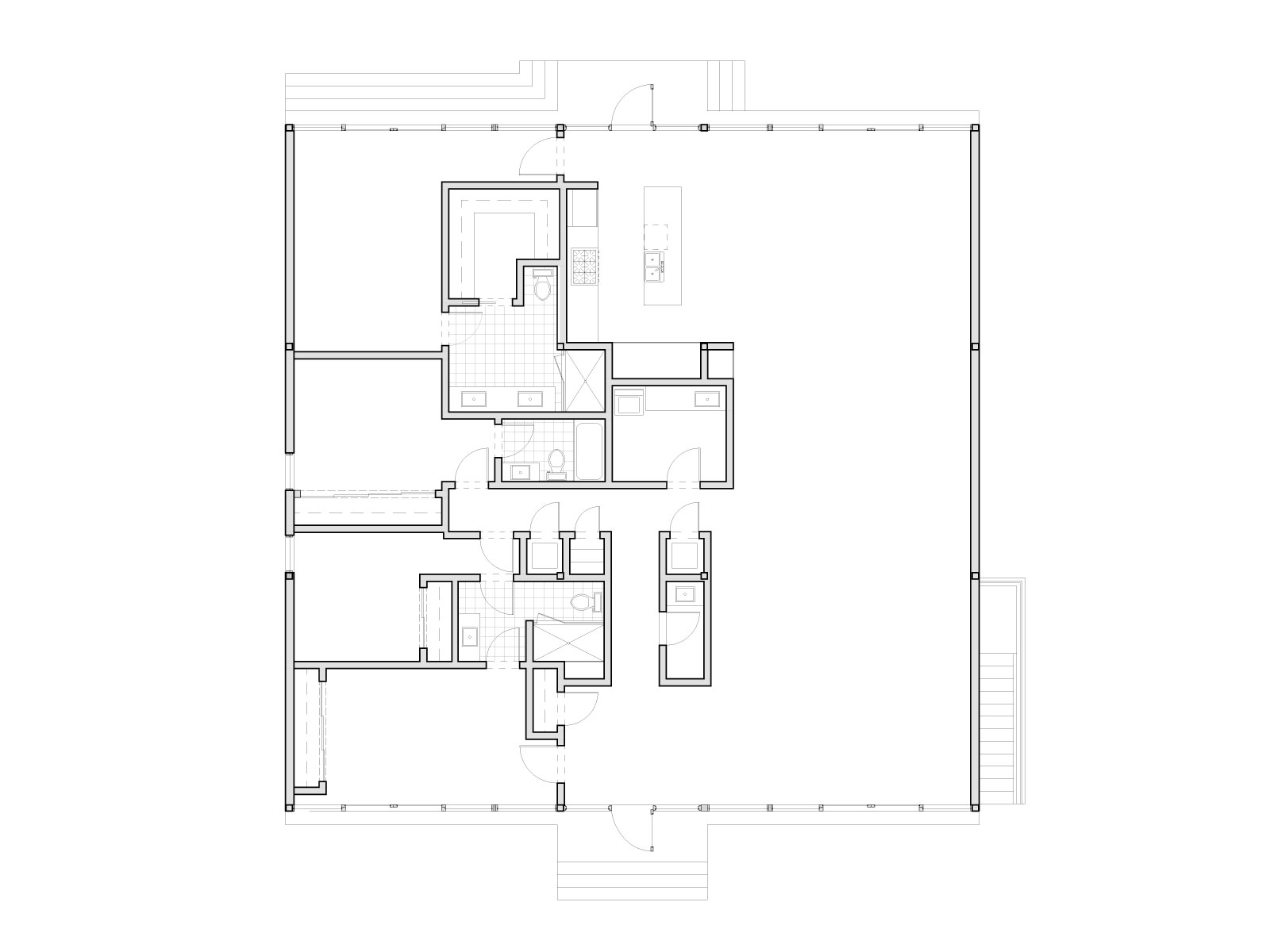
Floor Plan
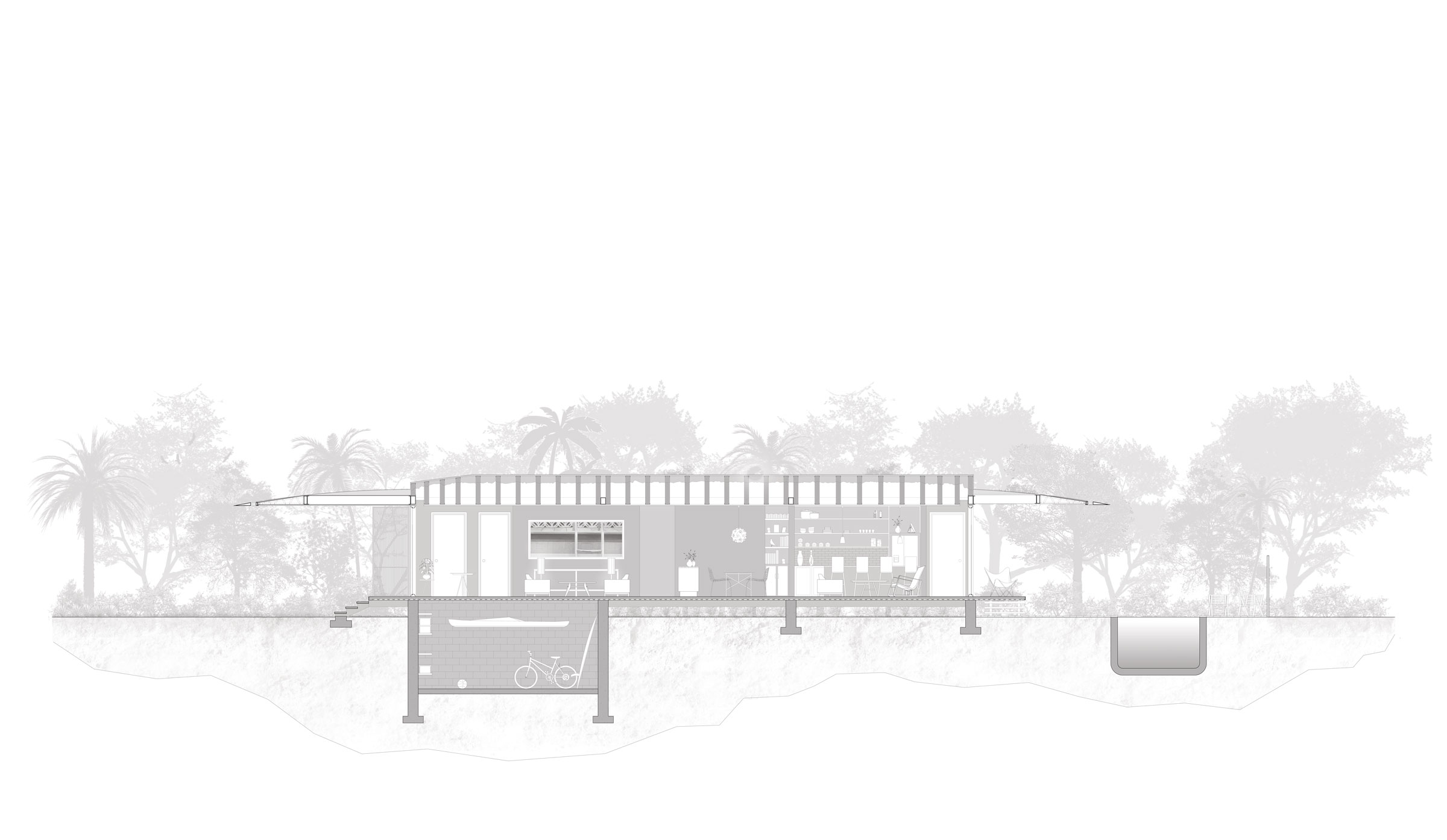
Section
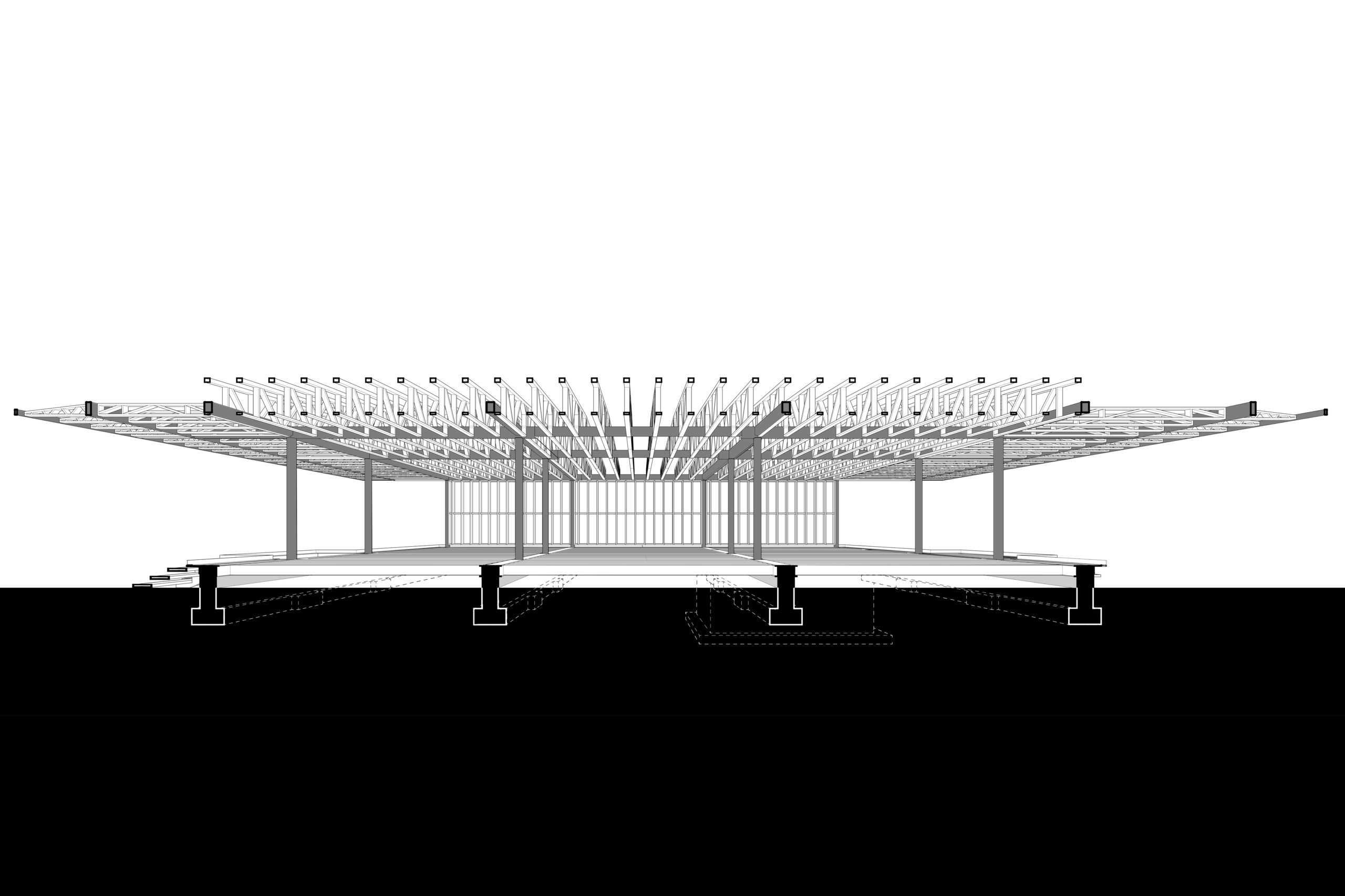
Section Perspective
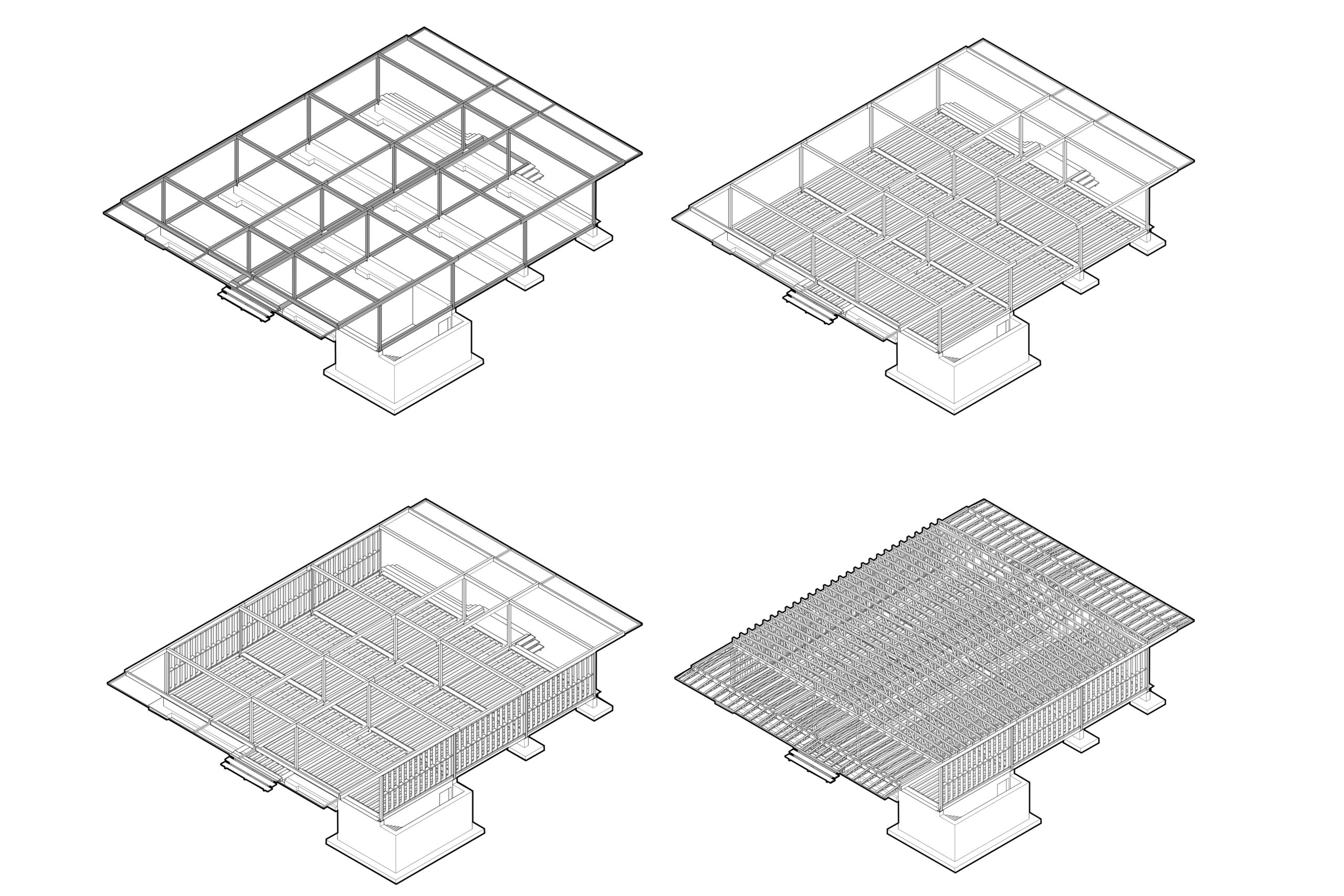
Structural Diagram
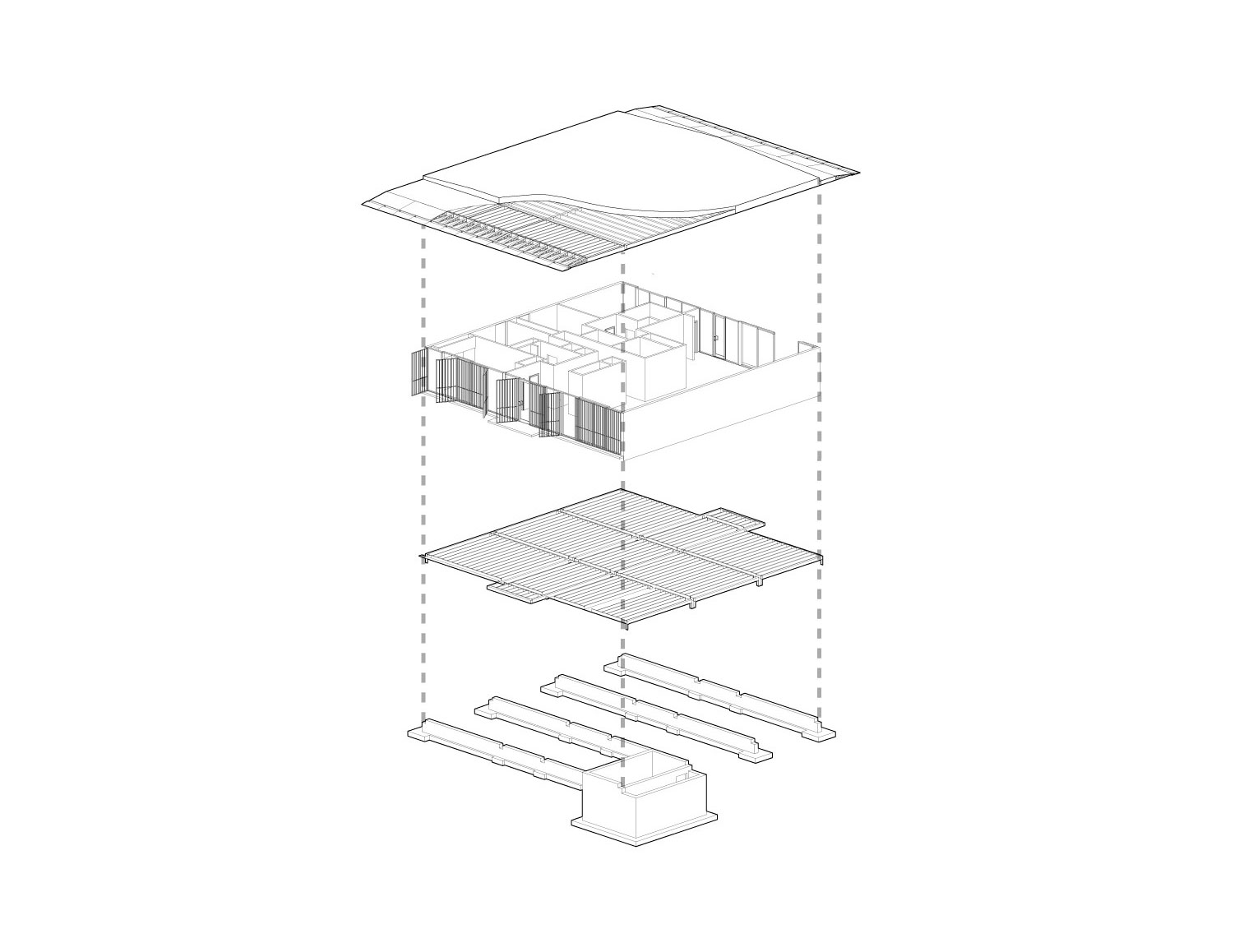
Axonometric