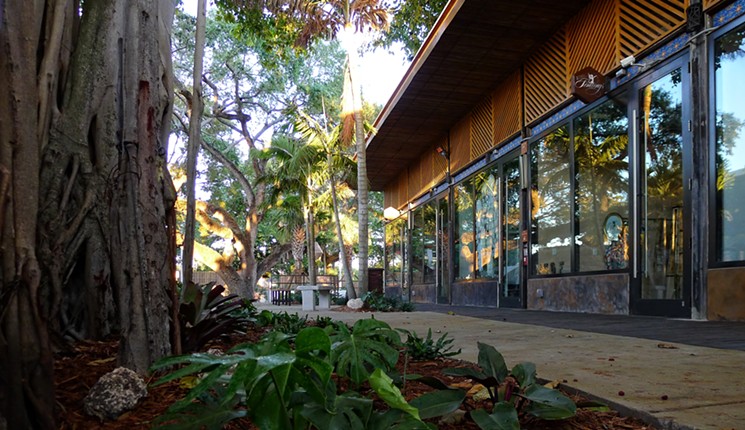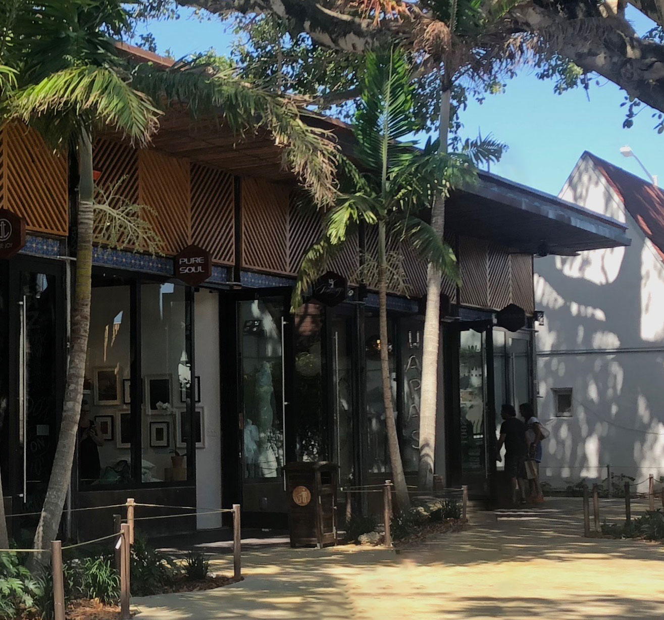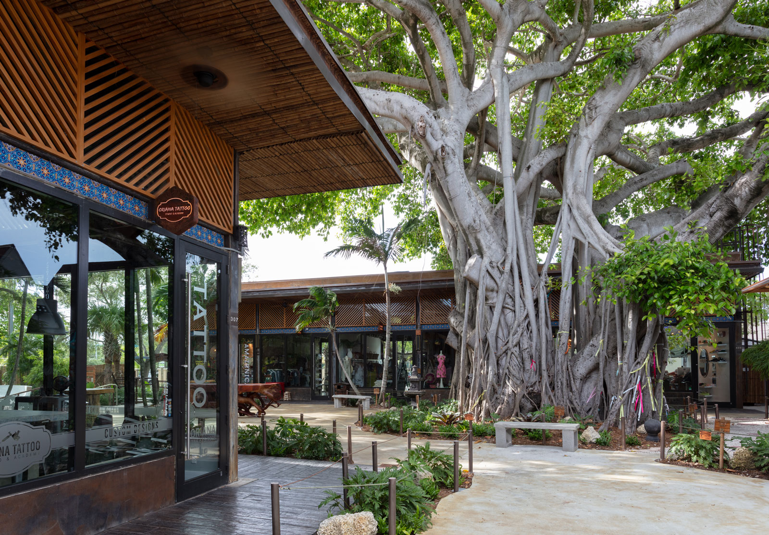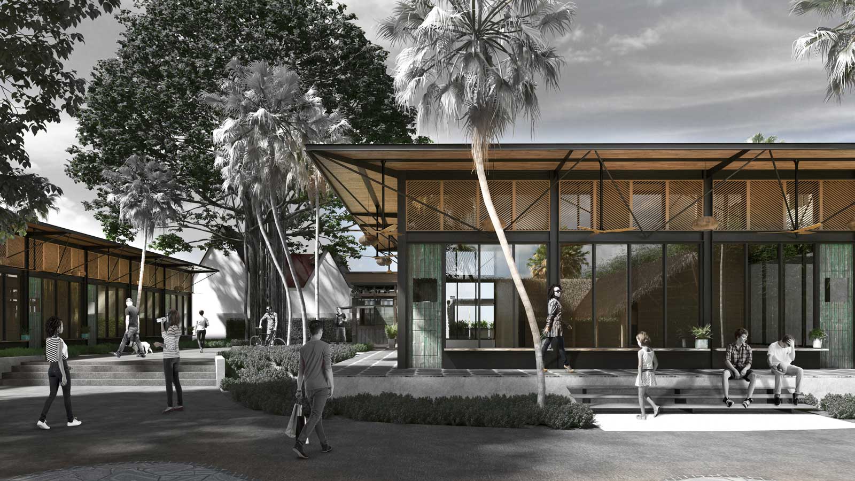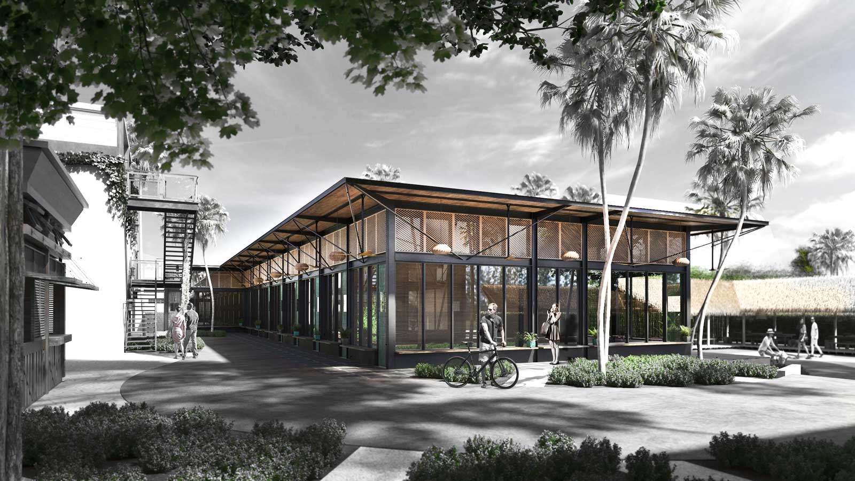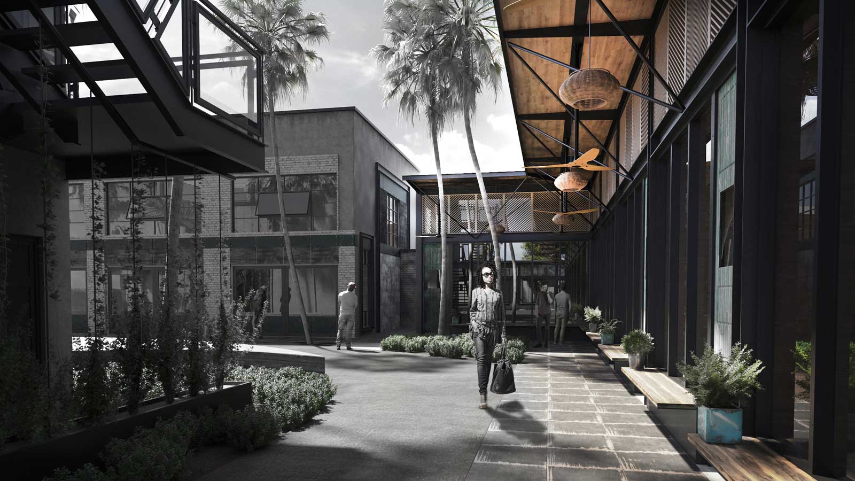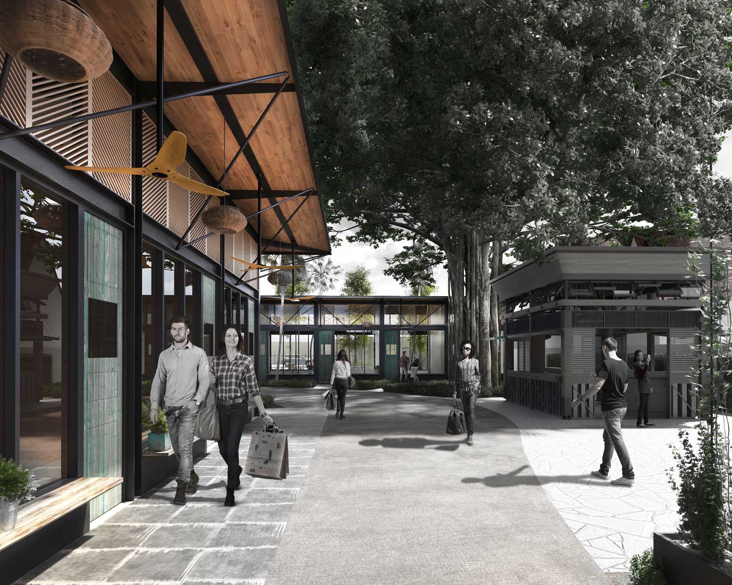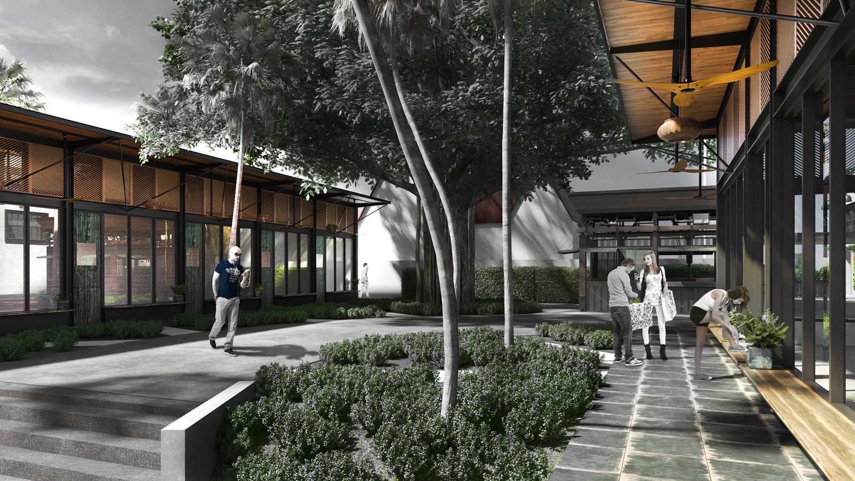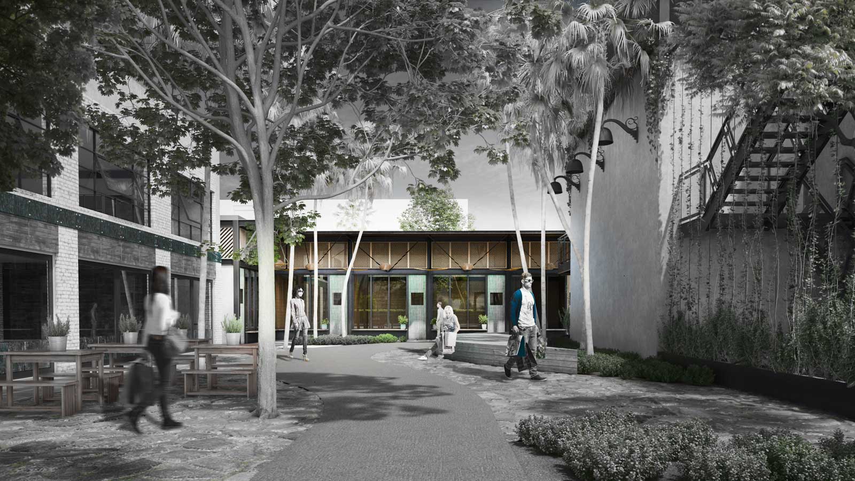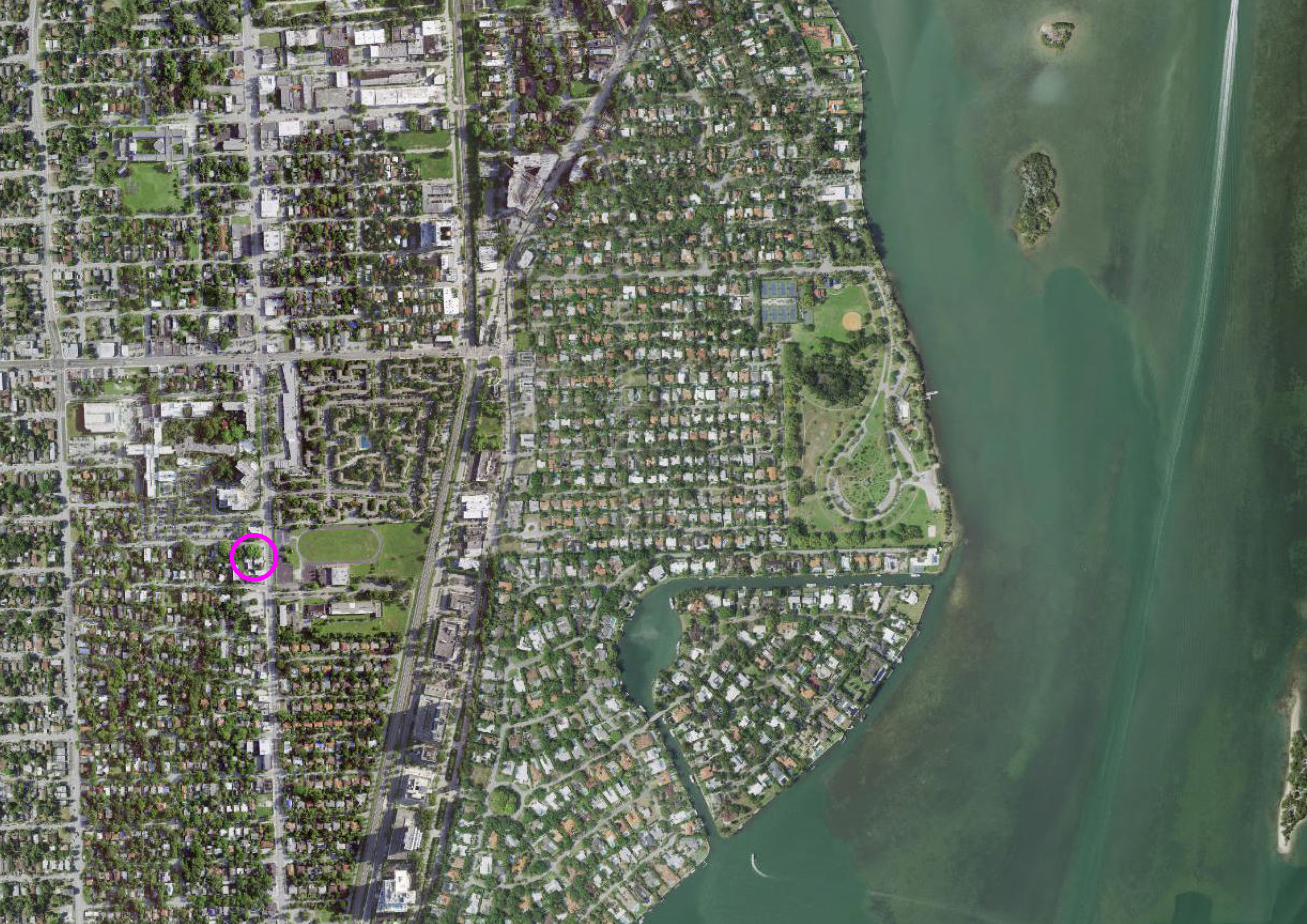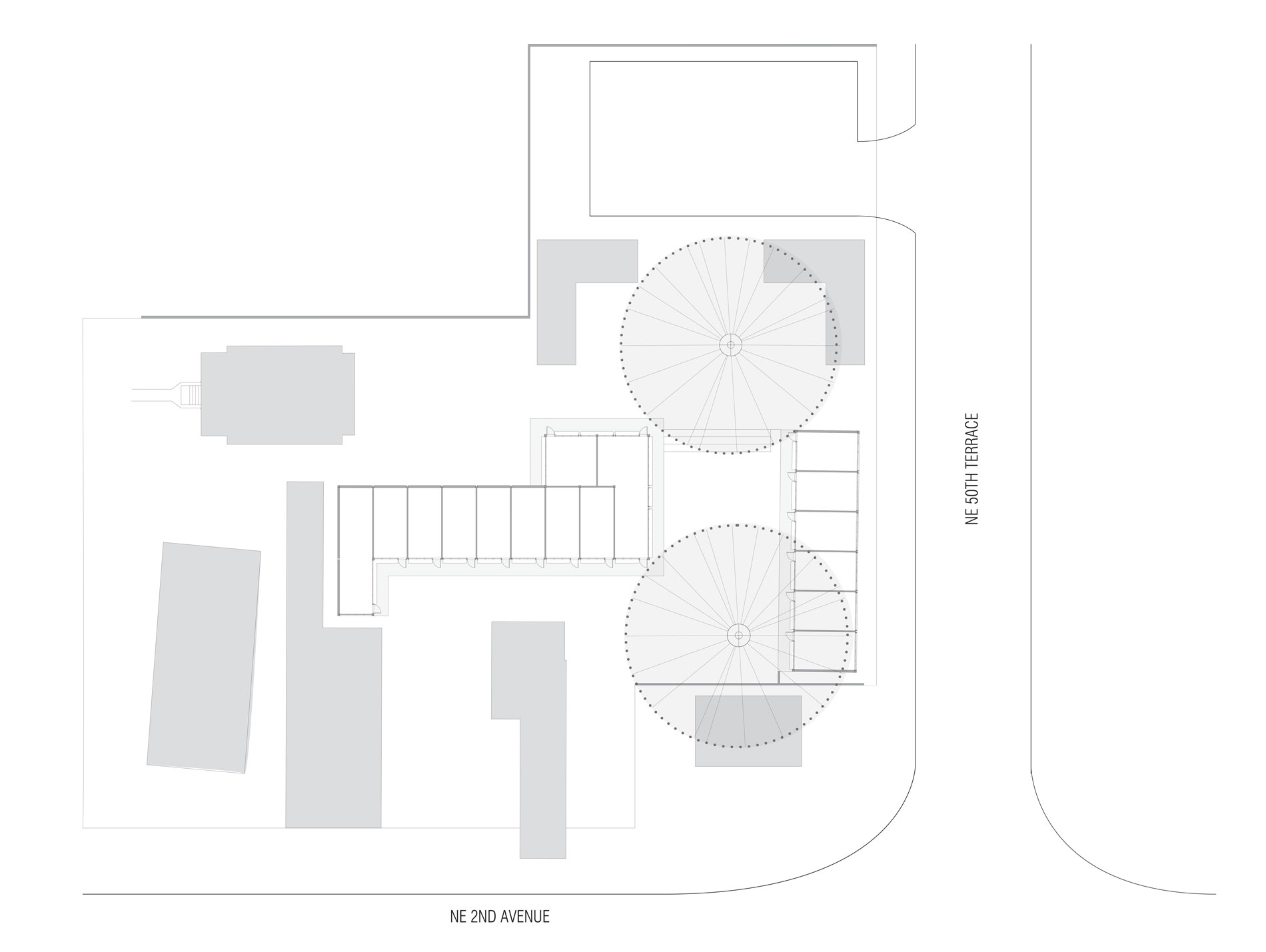LOCATION: MIAMI, FLORIDA
CLIENT: BVM DEVELOPMENT
SIZE: 5,034 sf
STATUS: BUILT
Brillhart Architecture has designed two commercial buildings for the Upper Buena Vista mixed-use development, a “pocket village” located just north of the Design District. The site features several spectacular banyan and oak trees, which drove the organic nature of the master plan and gave us direction for the design of a restaurant and retail space for micro-boutiques. The relationship of the buildings to one another allowed for distinct spaces and passageways. Meanwhile, steel and glass were used as the super structure for both buildings. This strategy provides transparency and a thin building profile so that we can integrate the structures quietly underneath the tree canopy, while the order of the structural grid lends architectural definition to an otherwise organic site.
