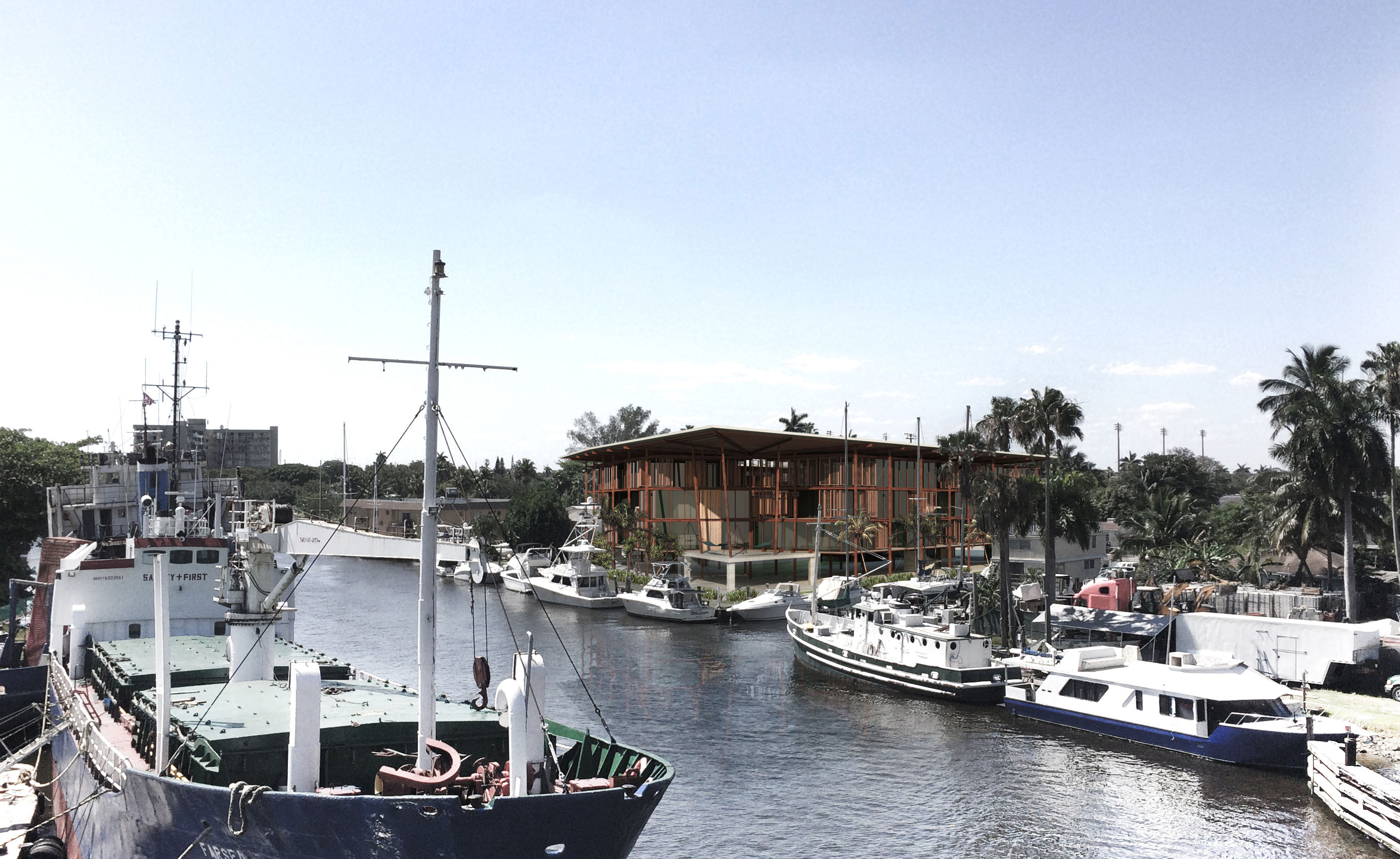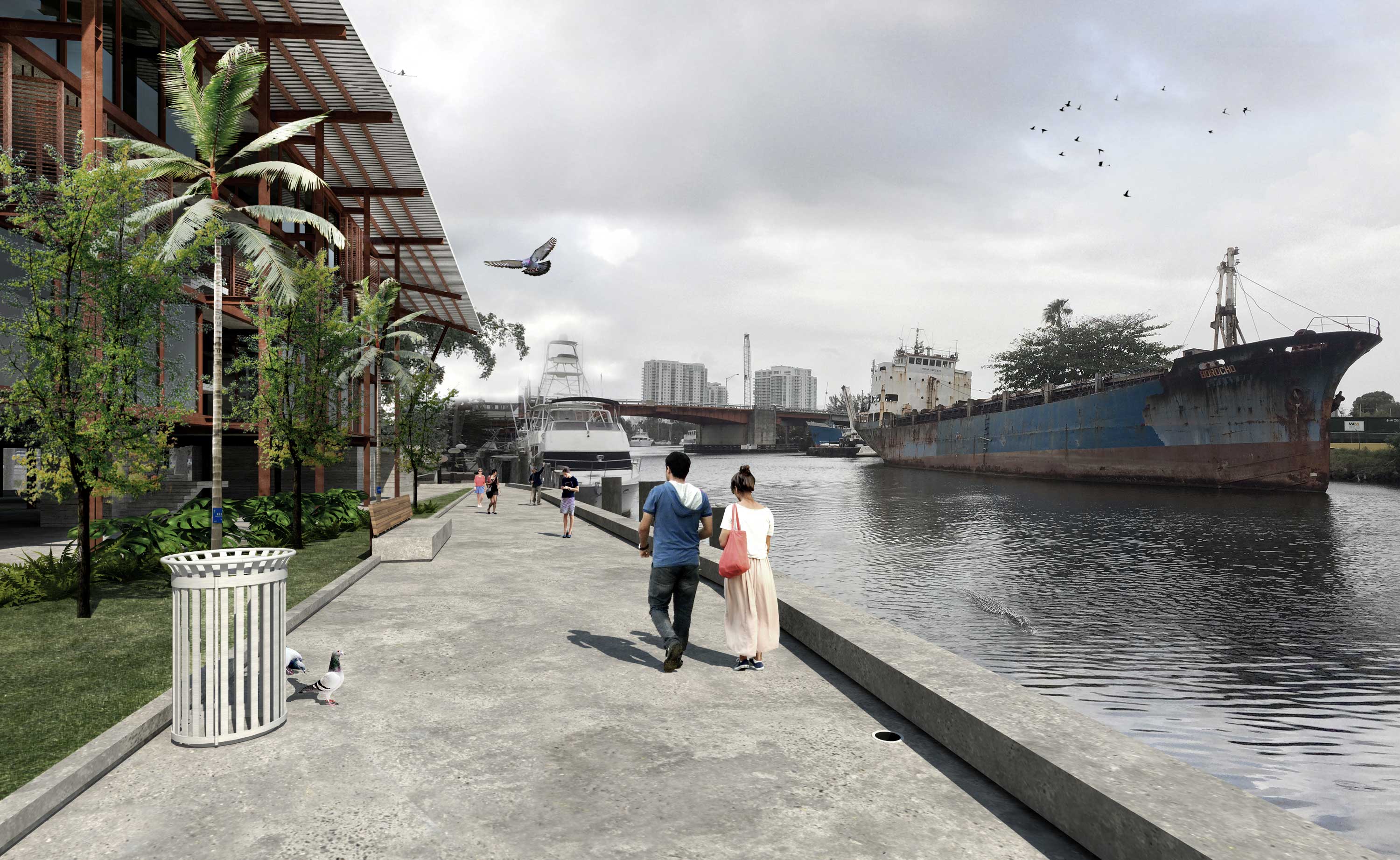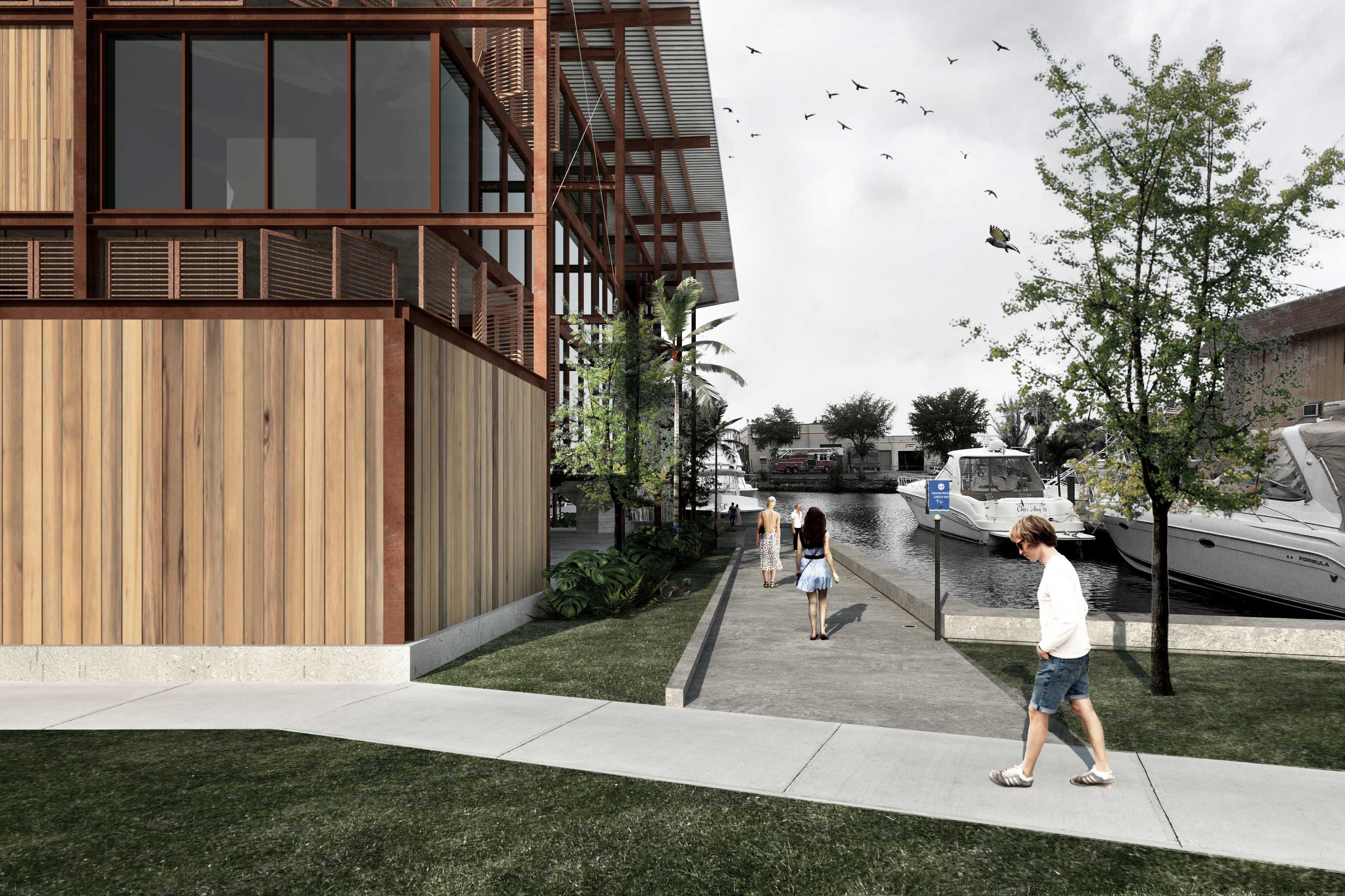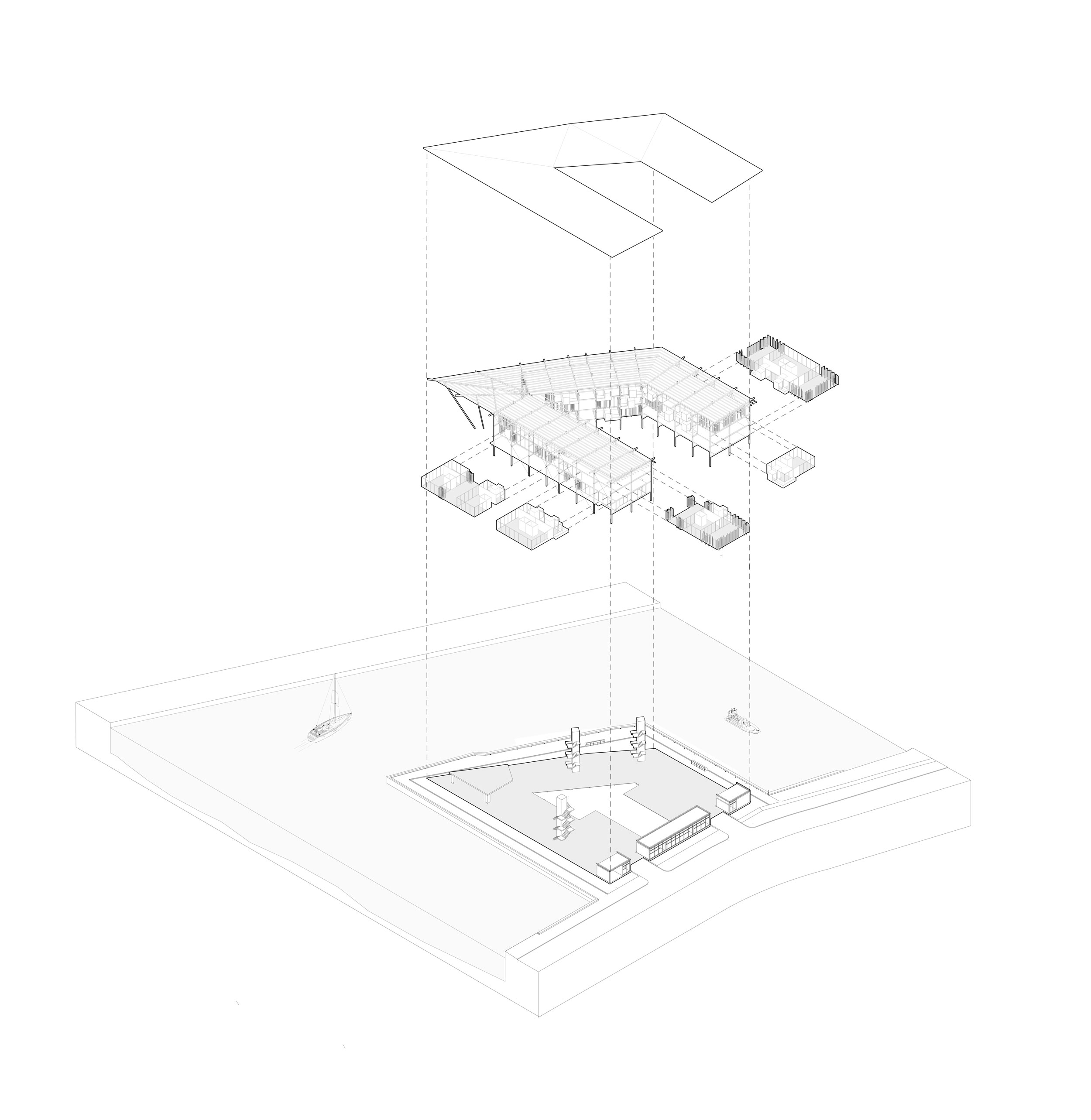LOCATION: MIAMI RIVER, MIAMI, FLORIDA
SIZE: 3 STORIES
STATUS: DESIGN
This 3 story residential project, located on the Miami River, marries a historic riverfront building typology with a 21st century mobile “plug and play” living system. The Miami River, which remains a working river, is lined with small cargo terminals and large steel-framed boat storage sheds, which served as a point of inspiration for the project. The building’s standing seam steel roof echoes those of its neighbors, while the steel structure essentially provides racks to shelve autonomous, mobile, smart living pods or “containers” –within the structural bays.
The design was also intended to read as light architecture along the river. This was achieved through the use of a thin steel frame and cable cross bracing; the integration of open air “voids” throughout the structure (which function as private outdoor garden terraces for each unit) and an elevated first floor with parking underneath (which has been masked with native landscaping).
The building is also distinctly tropical: the courtyard condition keeps the depth of the building to just 30 feet. The garden terraces, which are screened with wooden shutters for privacy, lend a visual porosity to the structure and allow for ample cross breezes; while the elevated nature of the building anticipates water rising. Each unit also includes floor to ceiling glass, offering views of the Miami River and tropical courtyard setting.
A peninsular site, the project also voluntarily contributes 600 linear feet of public waterfront access to further expand the Miami River Greenway, an urban greenway project located along both banks of the River.

River View

Continuation of the Miami Riverwalk

Close-Up View

Axon