LOCATION: MIAMI, FL
SIZE: 4,100 sf (under AC)
STATUS: BUILT
MORNINGSIDE DESIGN HOUSE
This project is located on a vacant double lot within Morningside’s Historic District in Miami. The 15,000 sf site is distinguishable by the beauty and character of its landscape – featuring a mature tree canopy, comprised in part by a specimen Dade County Pine Tree in the center of the lot and several large oak trees.
Initial design decisions were based around two questions: How can we protect as many trees as possible and how can we continue Morningside’s legacy of green space? The end result is a series of four living spaces/buildings connected by passageways (all under one roof), oriented on the eastern side of the lot. This fractured approach enabled us to integrate the majority of specimen trees within the design and ensures that the architecture remains visually subordinate to the landscape. The “lightweight” looking nature of the individual buildings and the natural material palette allow the structures to quietly recede behind the surrounding trees.
Equally important was the need for the design to respect the context of the neighborhood. Without copying or recreating a historical style, the house respects the spirit and direction of architectural design in which the neighborhood was conceived – specifically in terms of scale, non-intrusive design, setback, and quality workmanship. Fundamentally tropical with its narrow footprint, connection to the outdoors, natural materials and passive design strategies, we hope this project will continue the neighborhood’s legacy of expression and celebration of landscape.
The separate structures and narrow building footprints allow for natural light and offer passive design solutions to address the tropical climate. The house will be supplemented with solar energy, predicating the need for a flat roof. The panels will be located on the 2 story structure in the rear so that all infrastructure will be concealed from view. A green roof and cistern are also proposed.
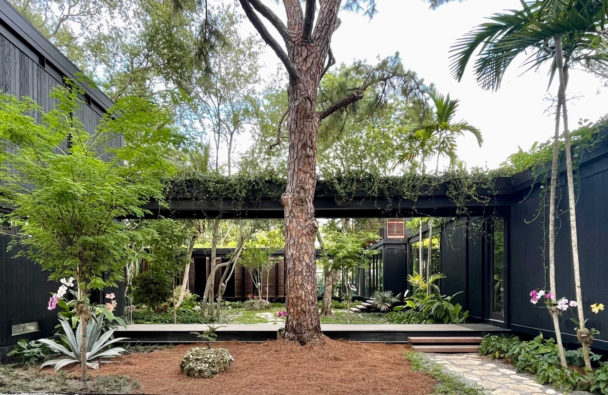
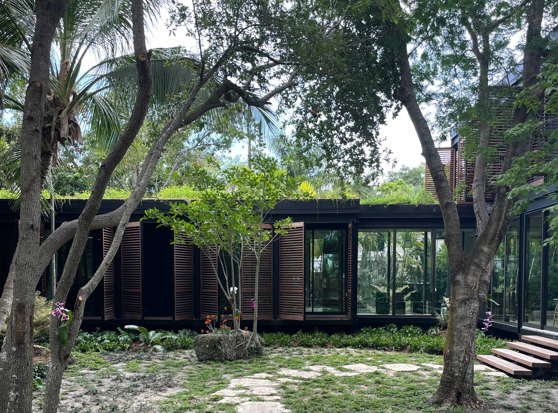
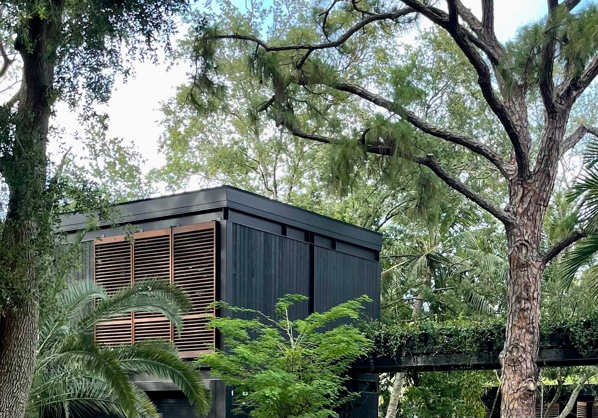
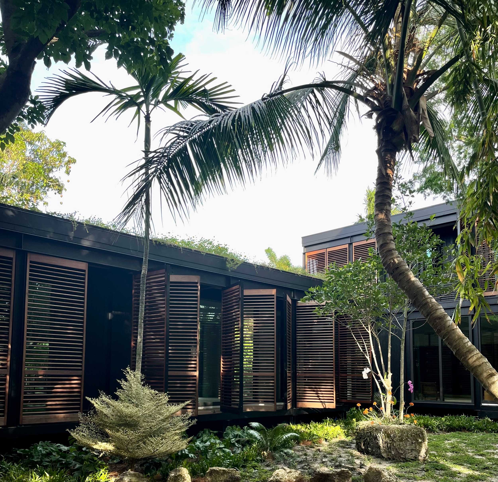
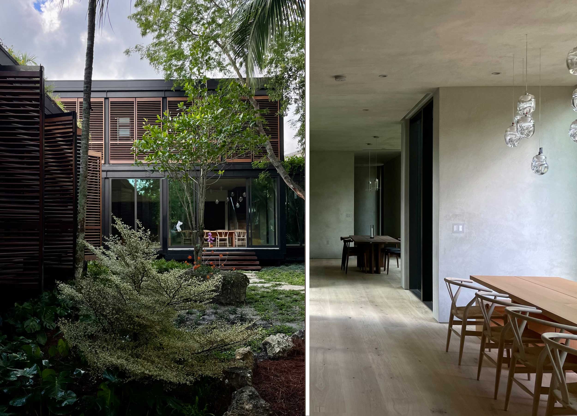
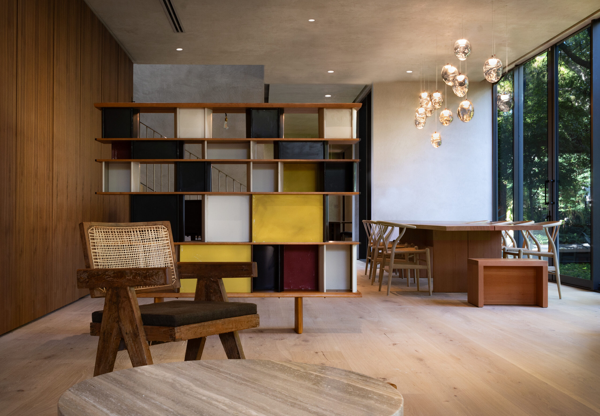
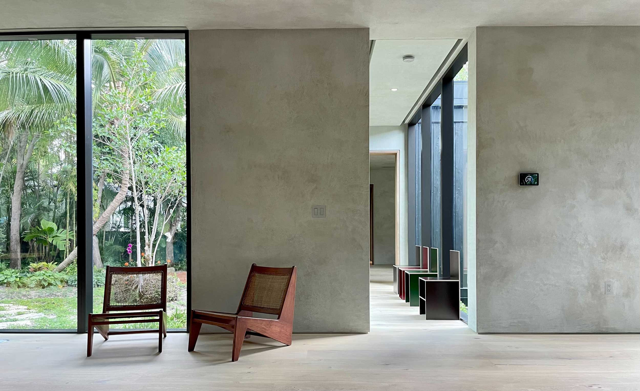
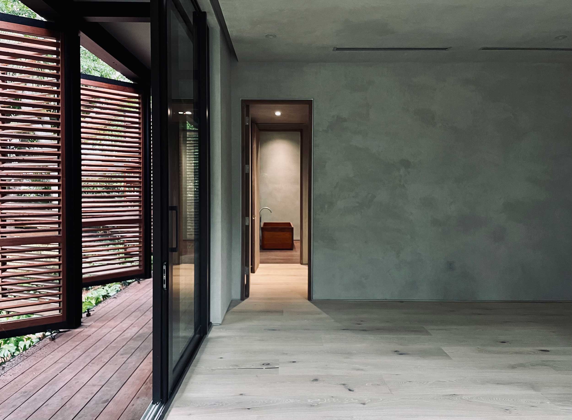
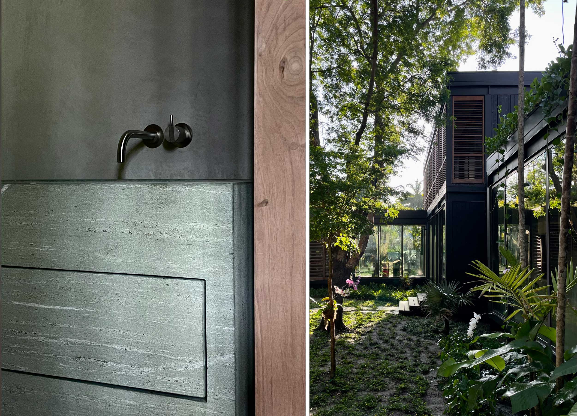
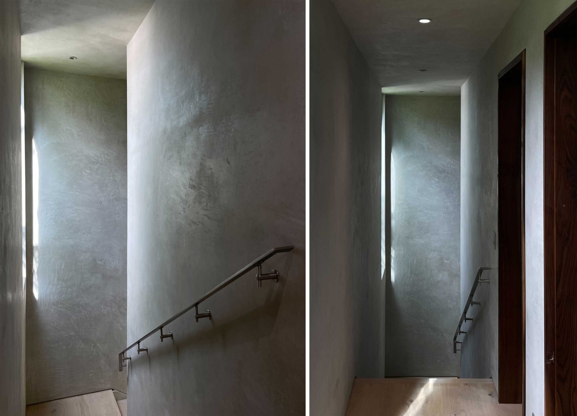
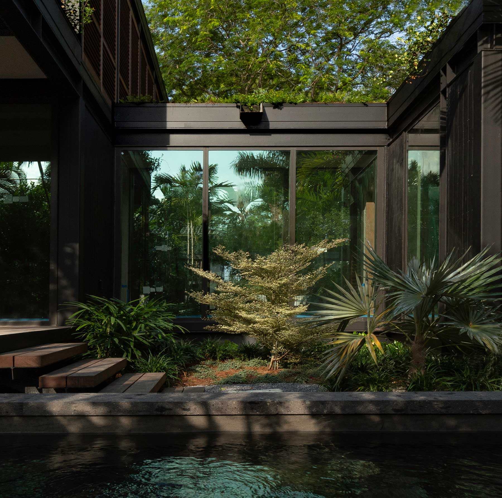
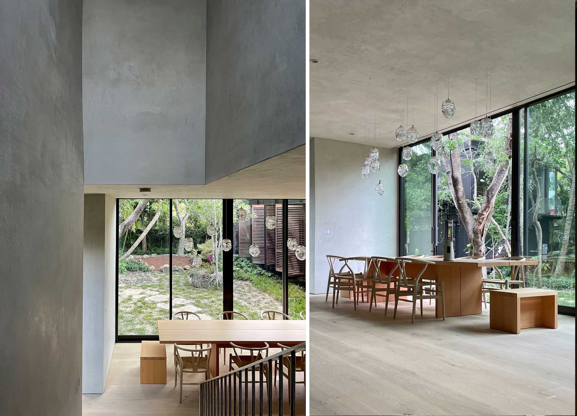
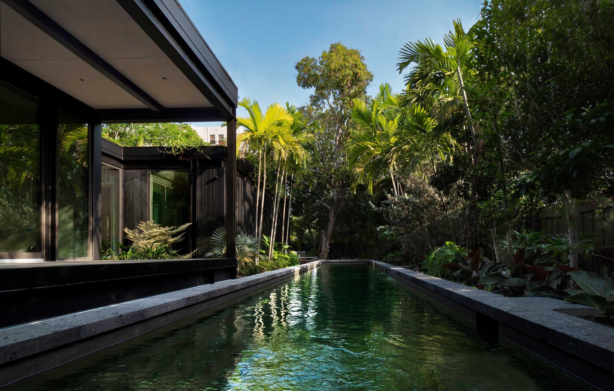
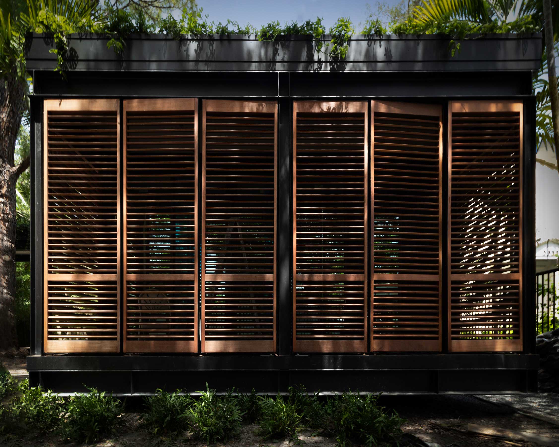
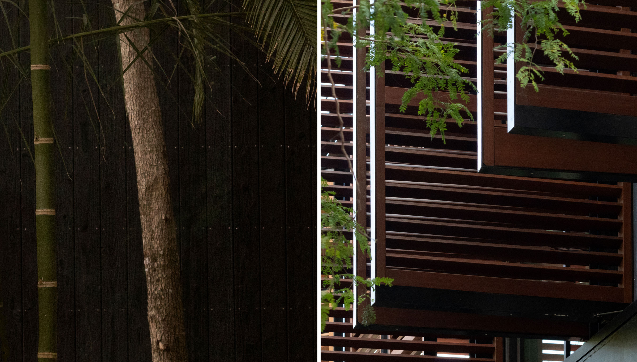
Under Construction
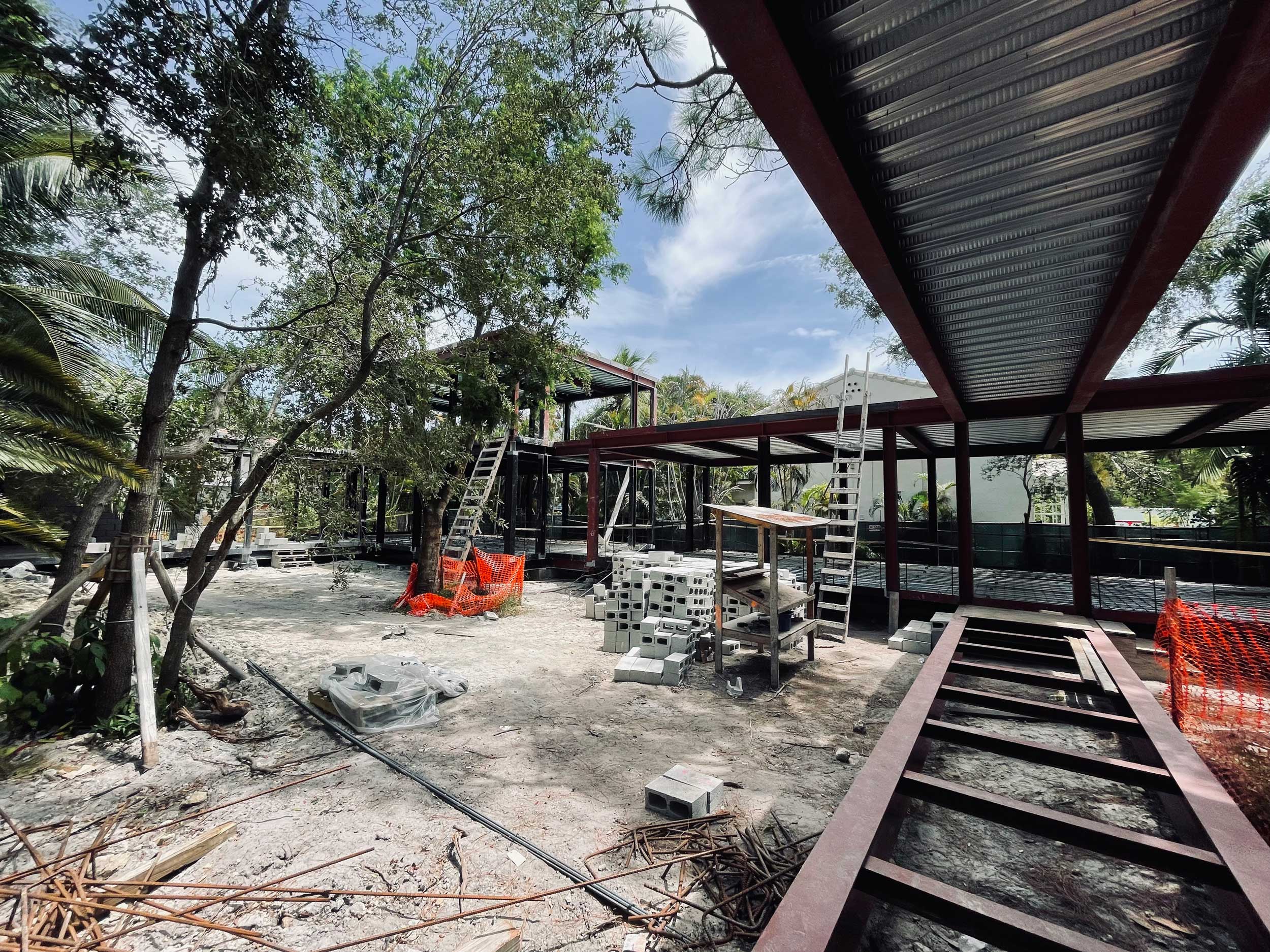
Under Construction
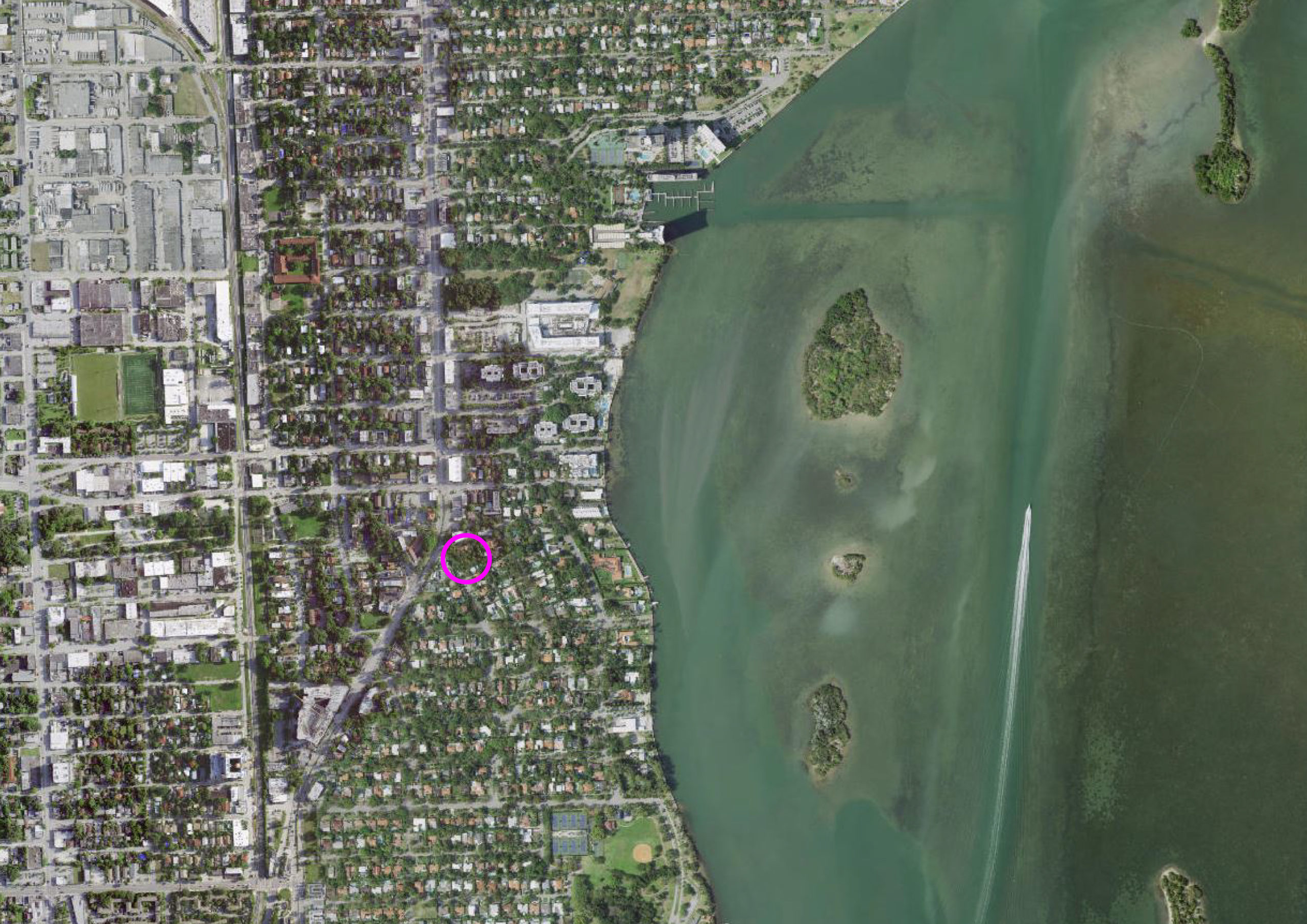
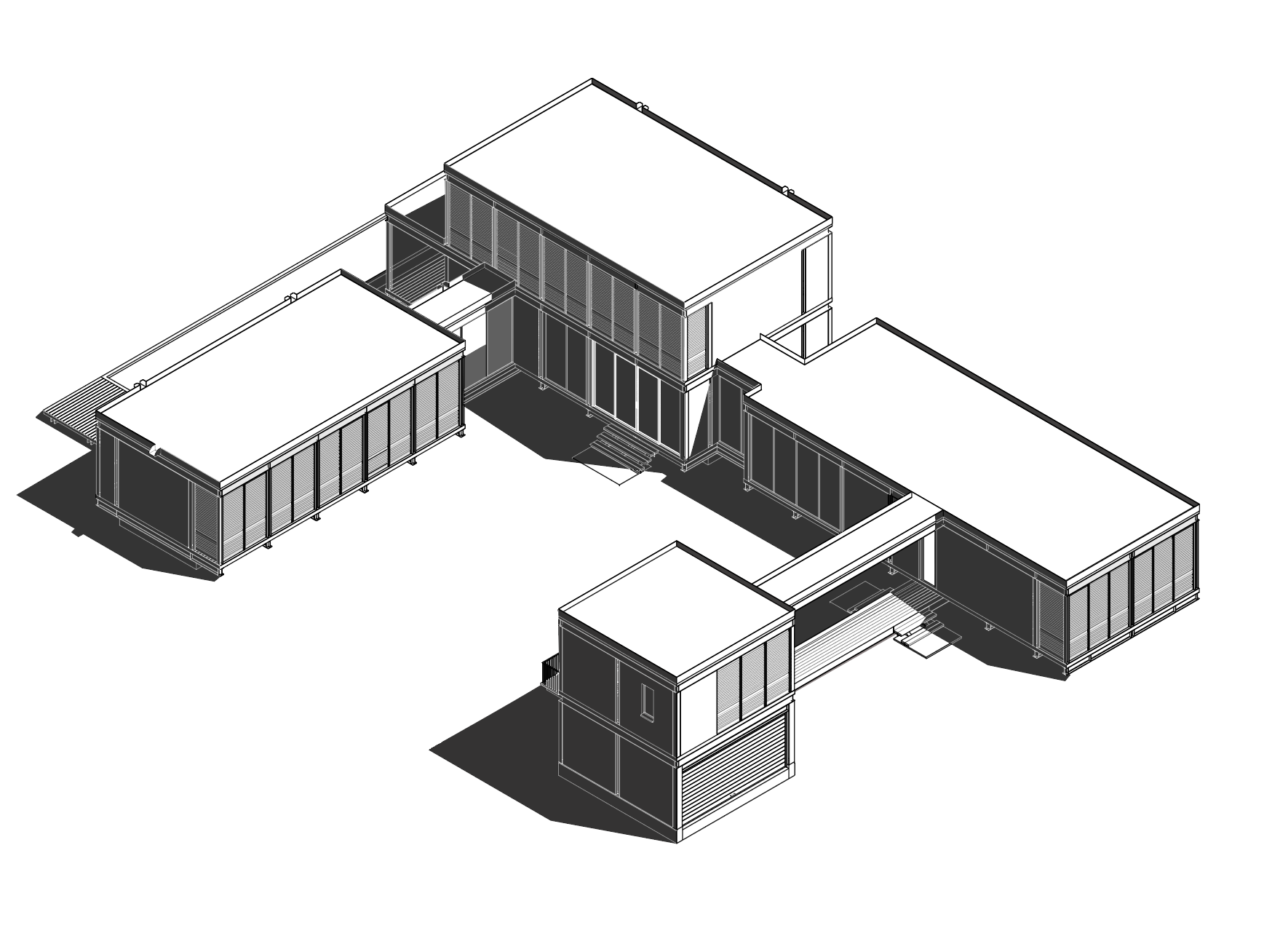
Axon
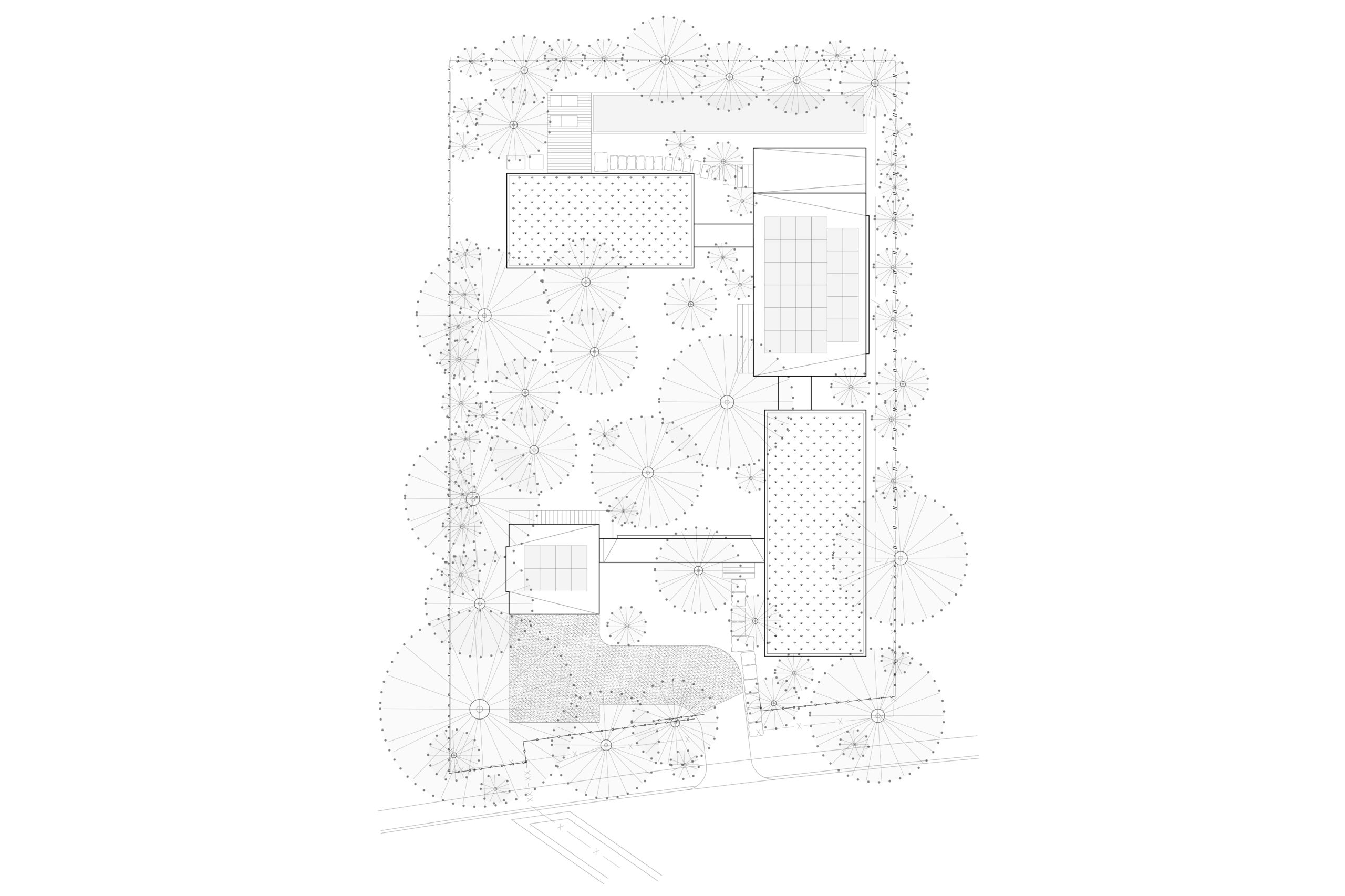
Site Plan
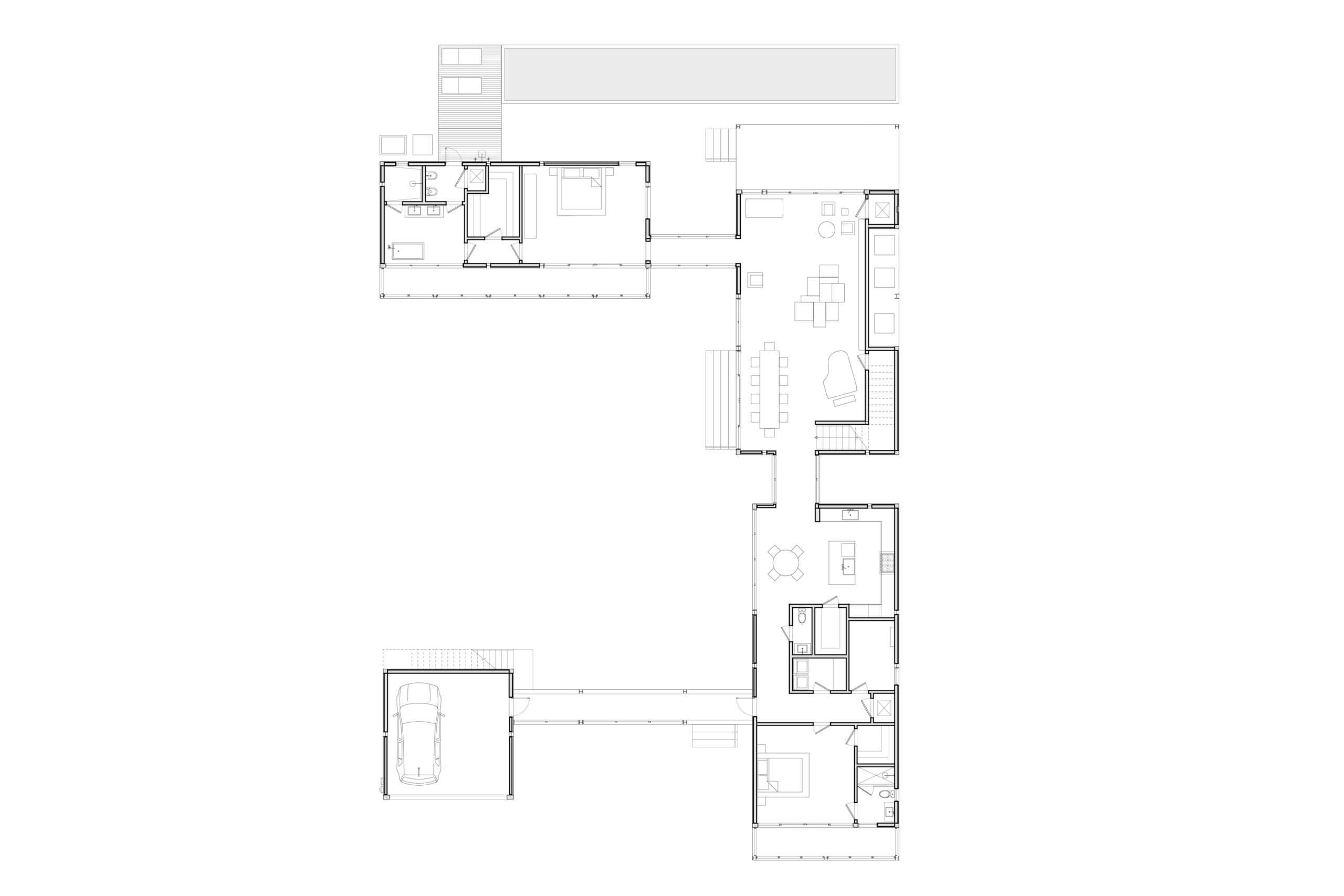
First Floor Plan
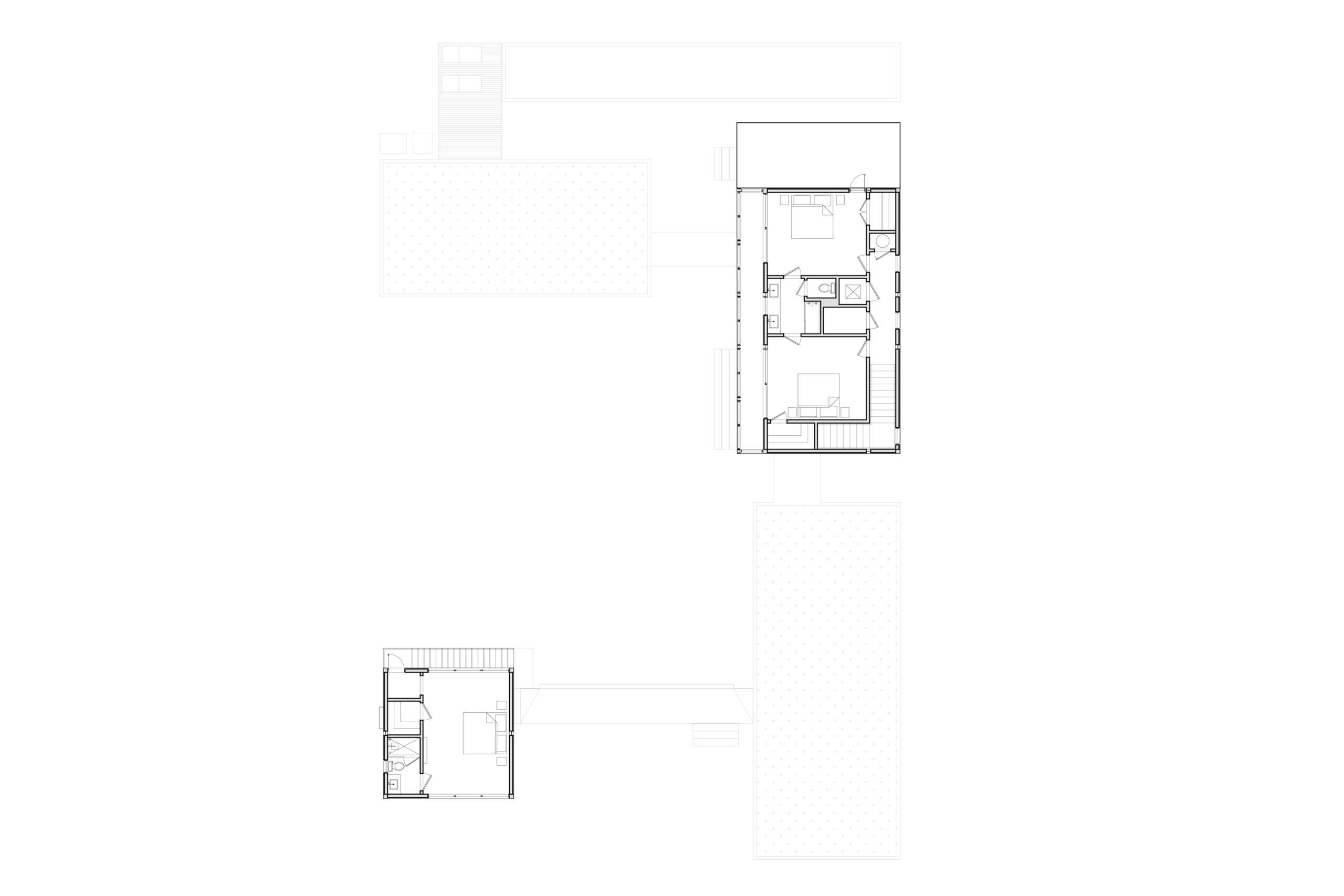
Second Floor Plan
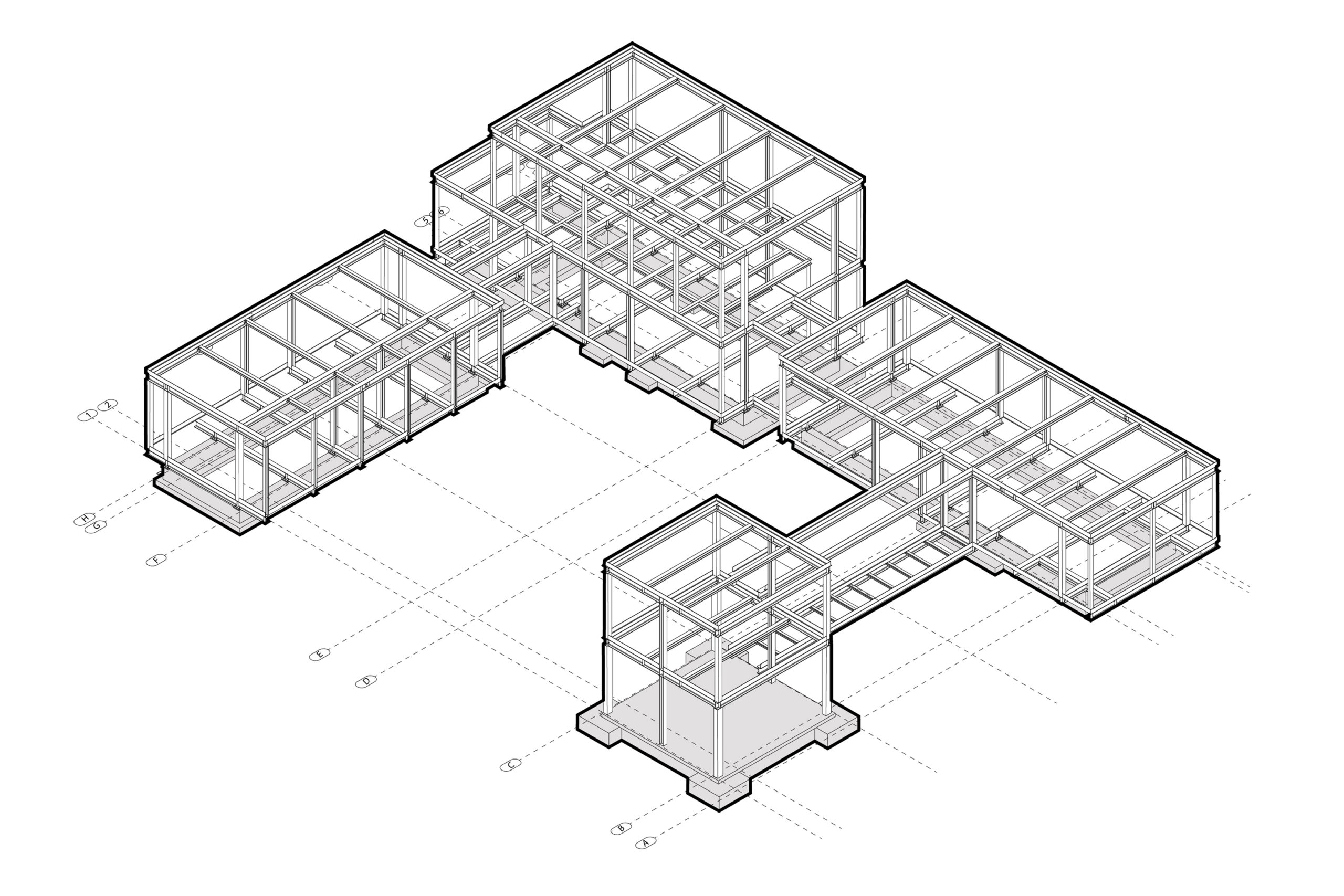
Steel Frame Diagram
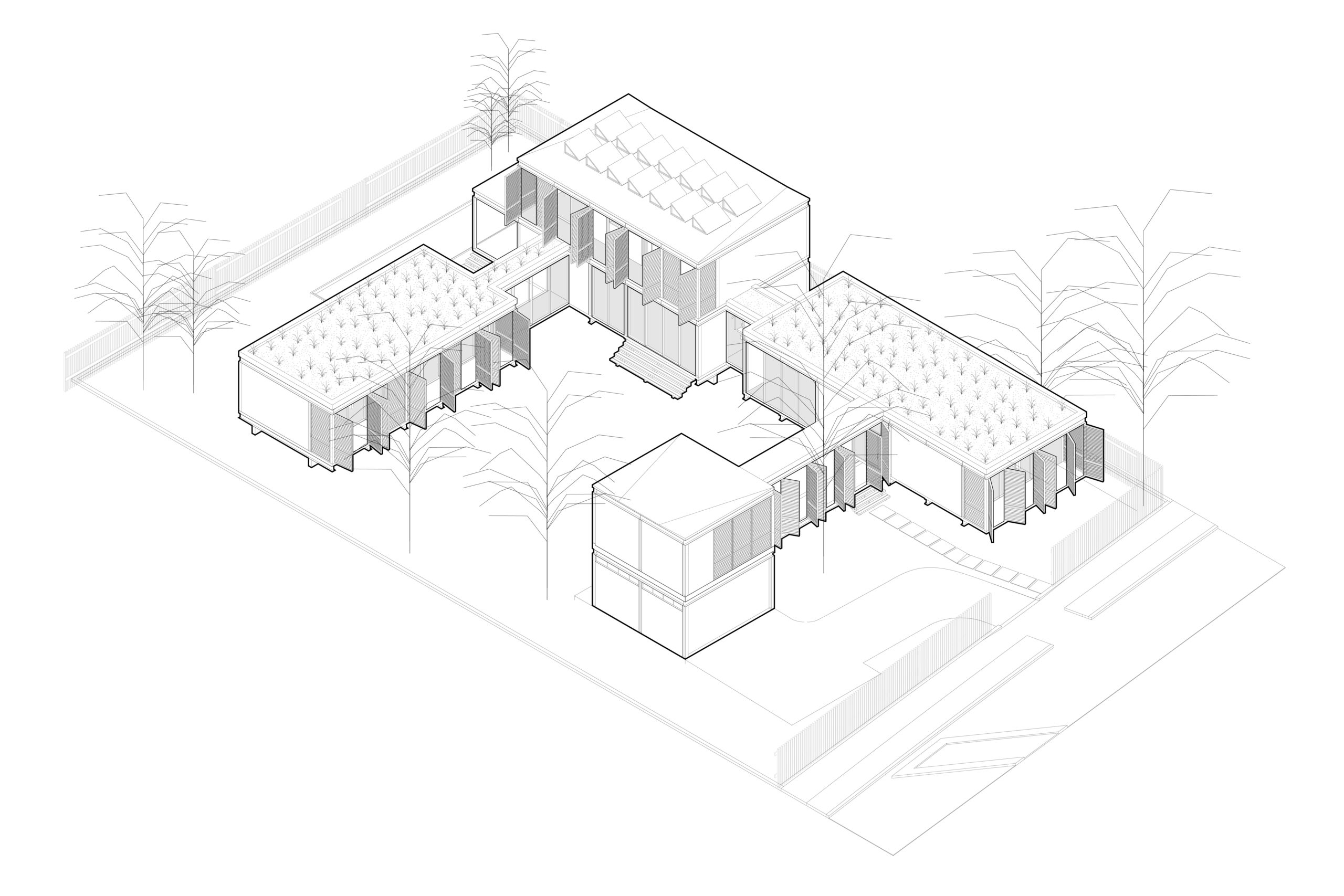
Axon