LOCATION: ELEUTHERA
SIZE: 80 sf
STATUS: BUILT
As far as we have been able to discern, this building is a new typology in terms of program, without any historical predecessor. A cross-categorization of outdoor kitchen, powder room, and outdoor shower, this hybrid structure was conceived of after having lived in our 600 square foot cabin (“the main house”) for several years.
Located off the main deck, it serves as a service station of sorts, both for guests and ourselves, offering:
Its essence is very Bahamian: stubbornly honest and simple — giving priority to program requirements and context without overdoing the architecture. The hybrid structure also offers a highly efficient solution, void of “circulation space” or hallways. In this design, spatial by-products are instead seen as opportunities to accommodate disparate and unexpected adjacencies of functions, leveraging relationships between the parts and the whole.
Lastly, this structure, alongside other smaller ancillary buildings on the site (a shed, a beach box, etc.), is part of a new rural ecology which has been propagated by our desire to live within nature.

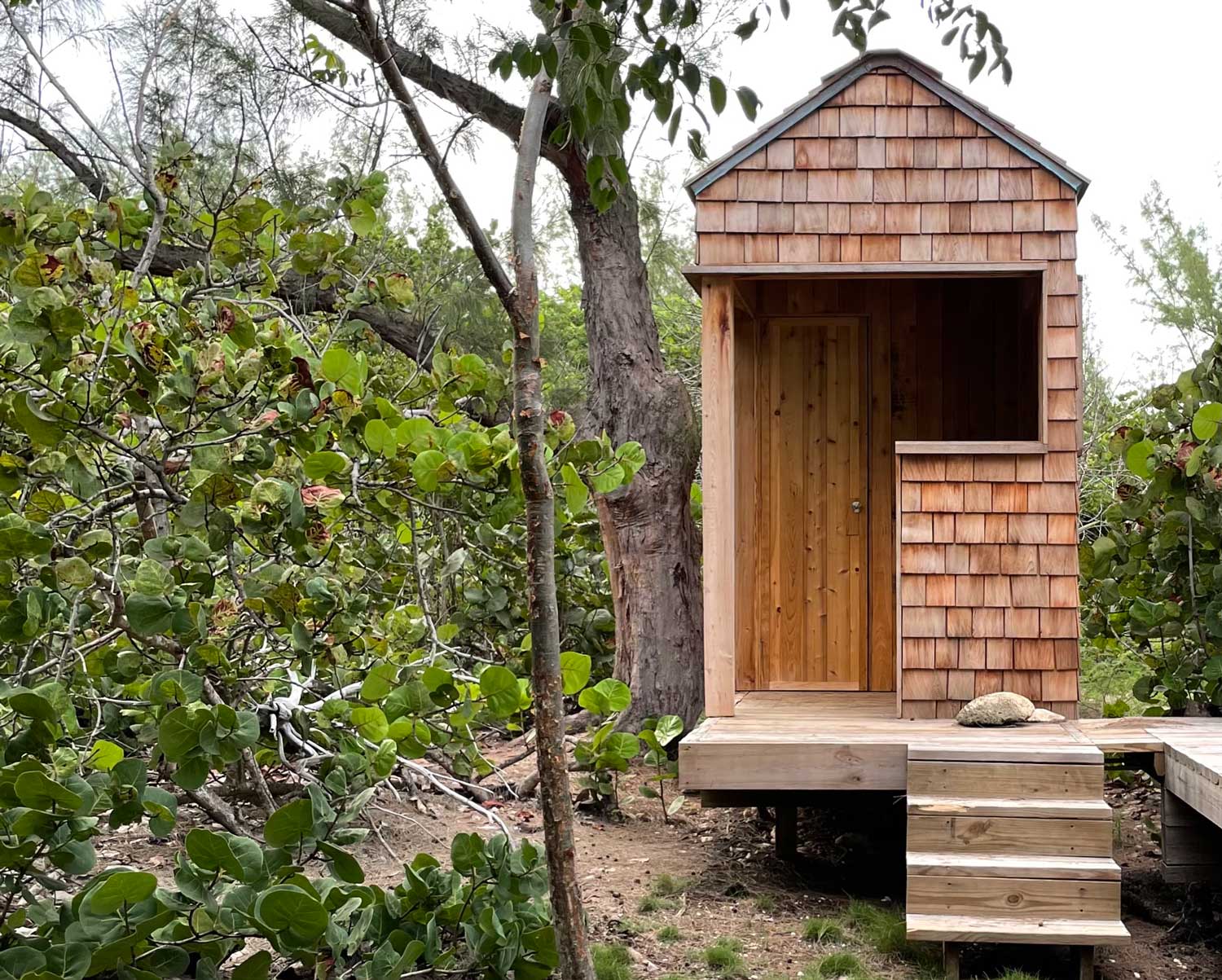
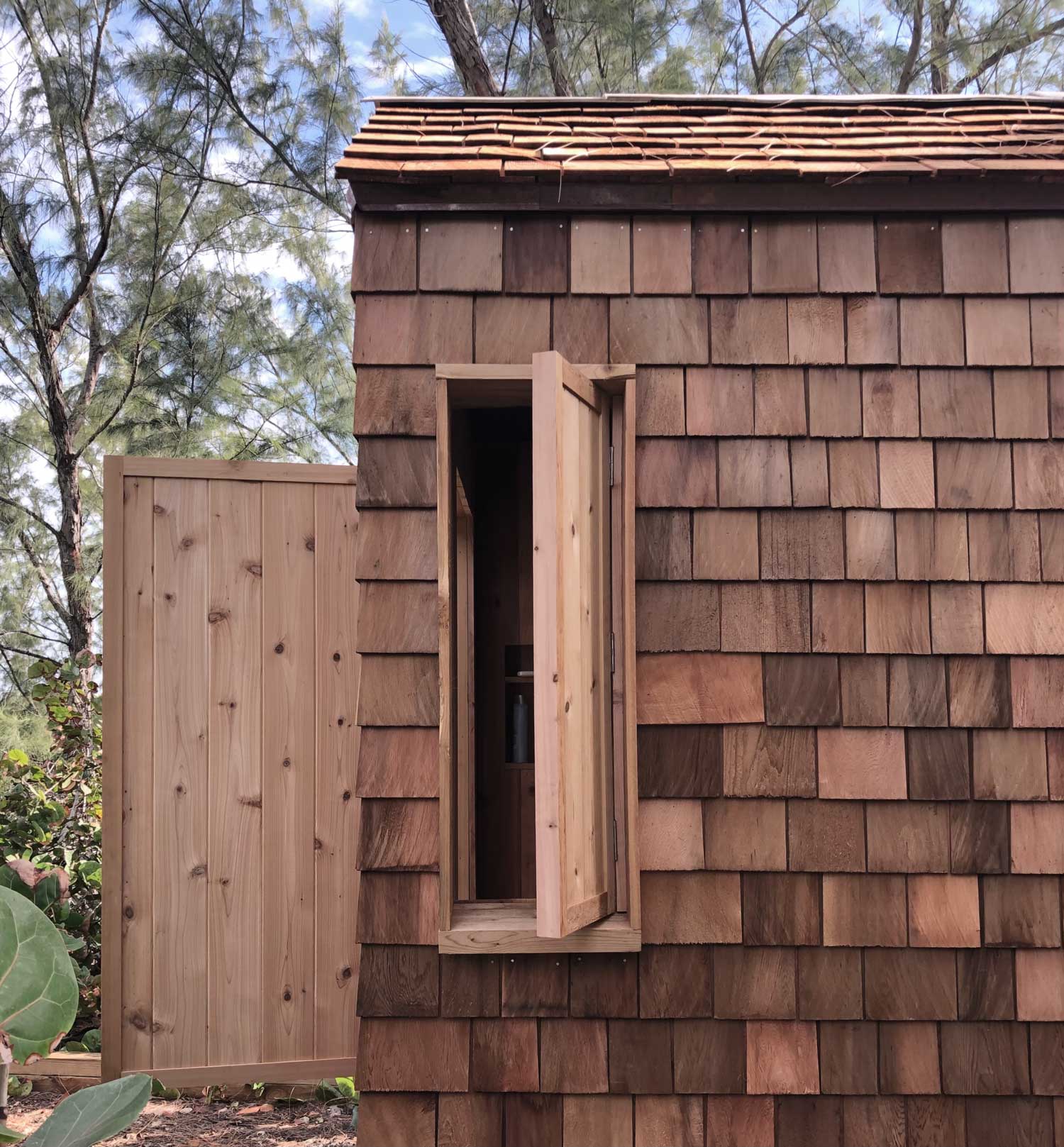
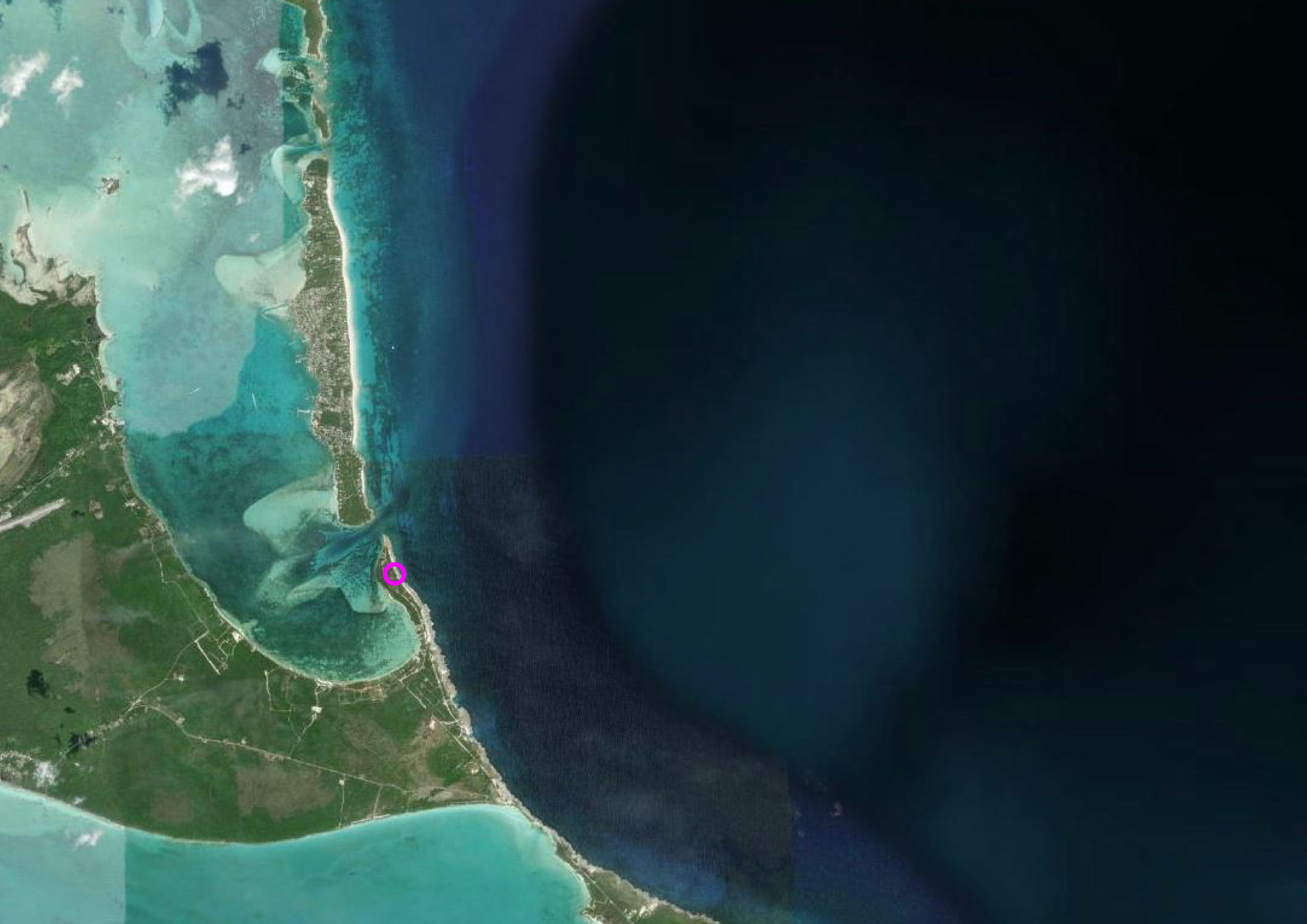
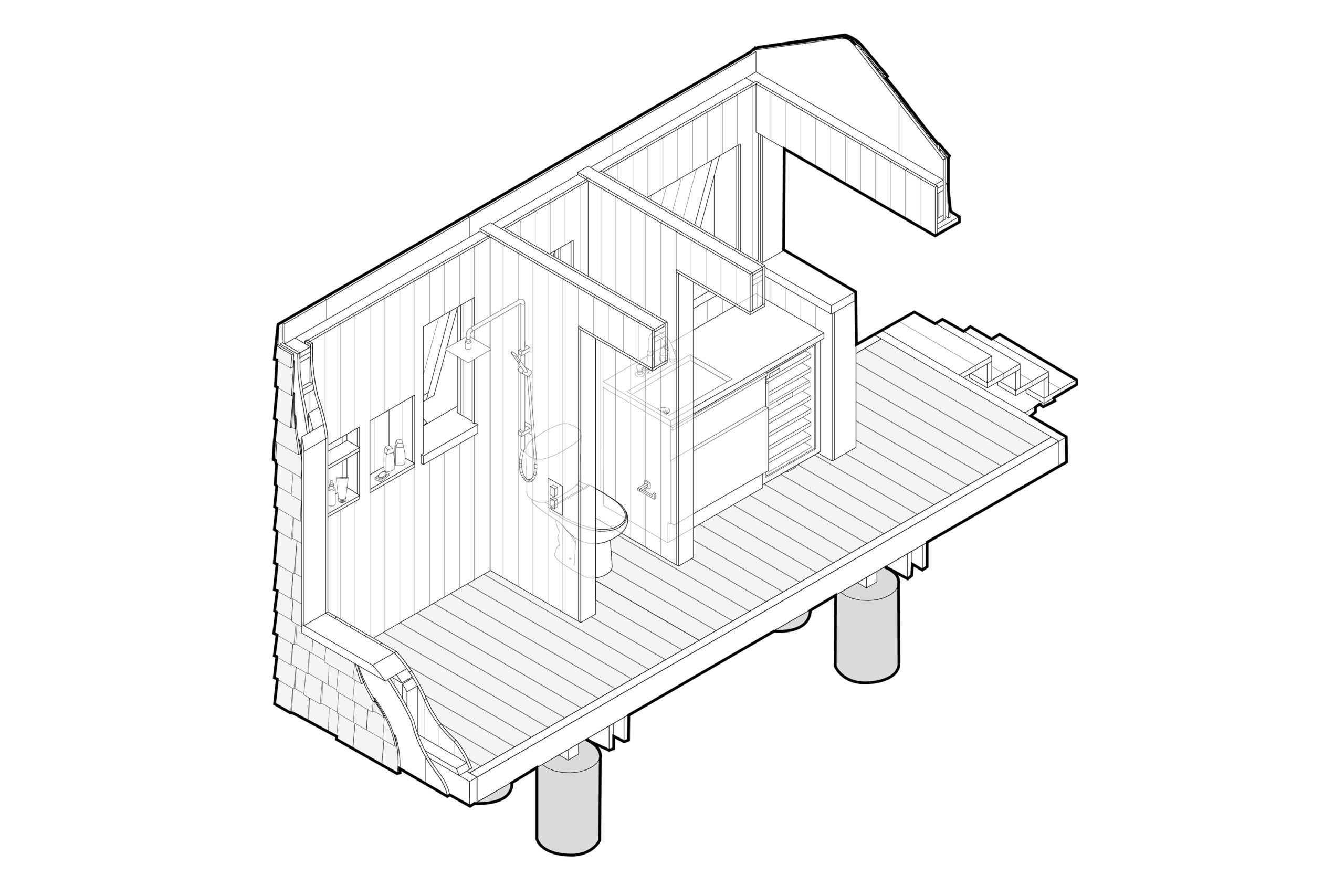
Axonometric
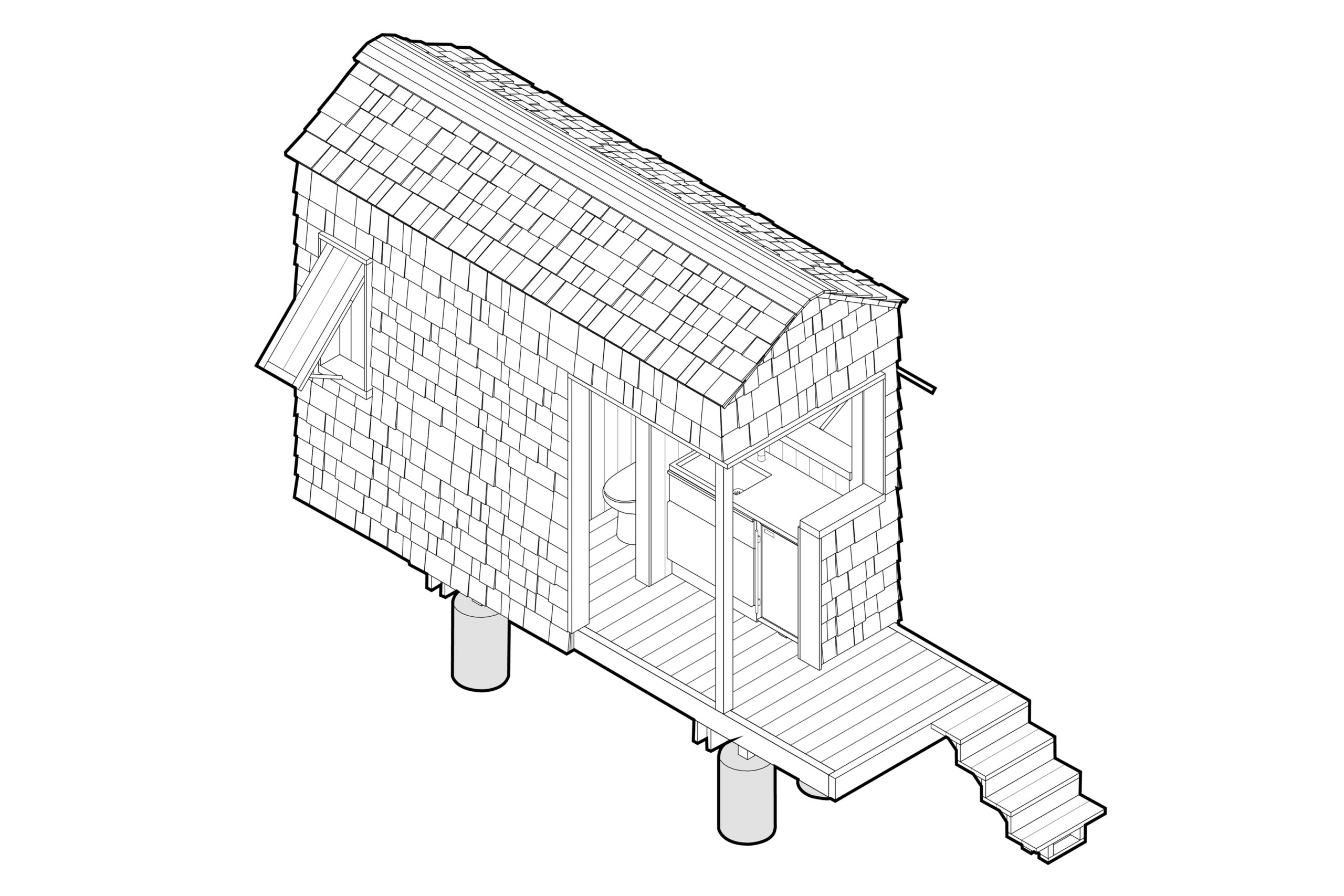
Axonometric
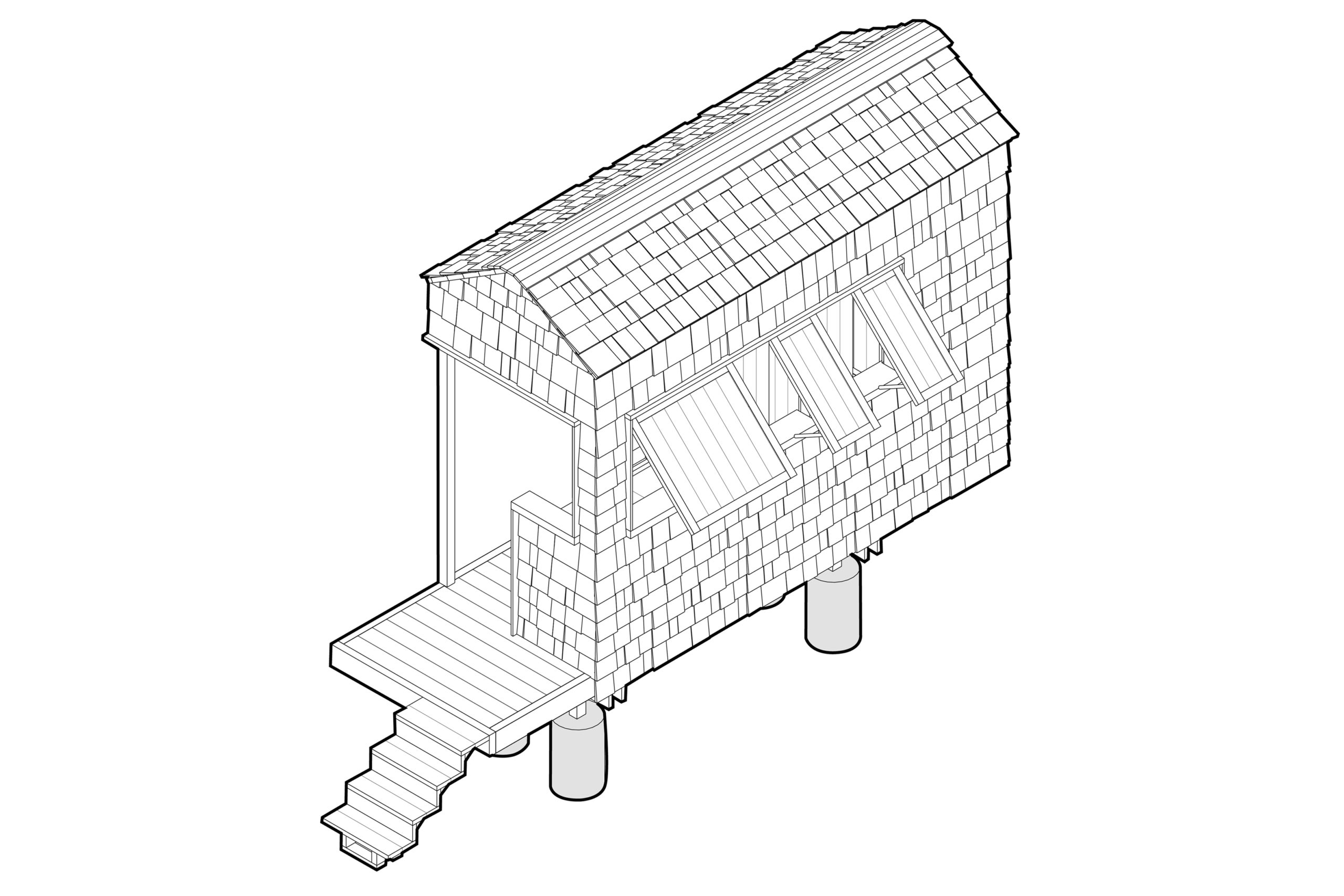
Axonometric
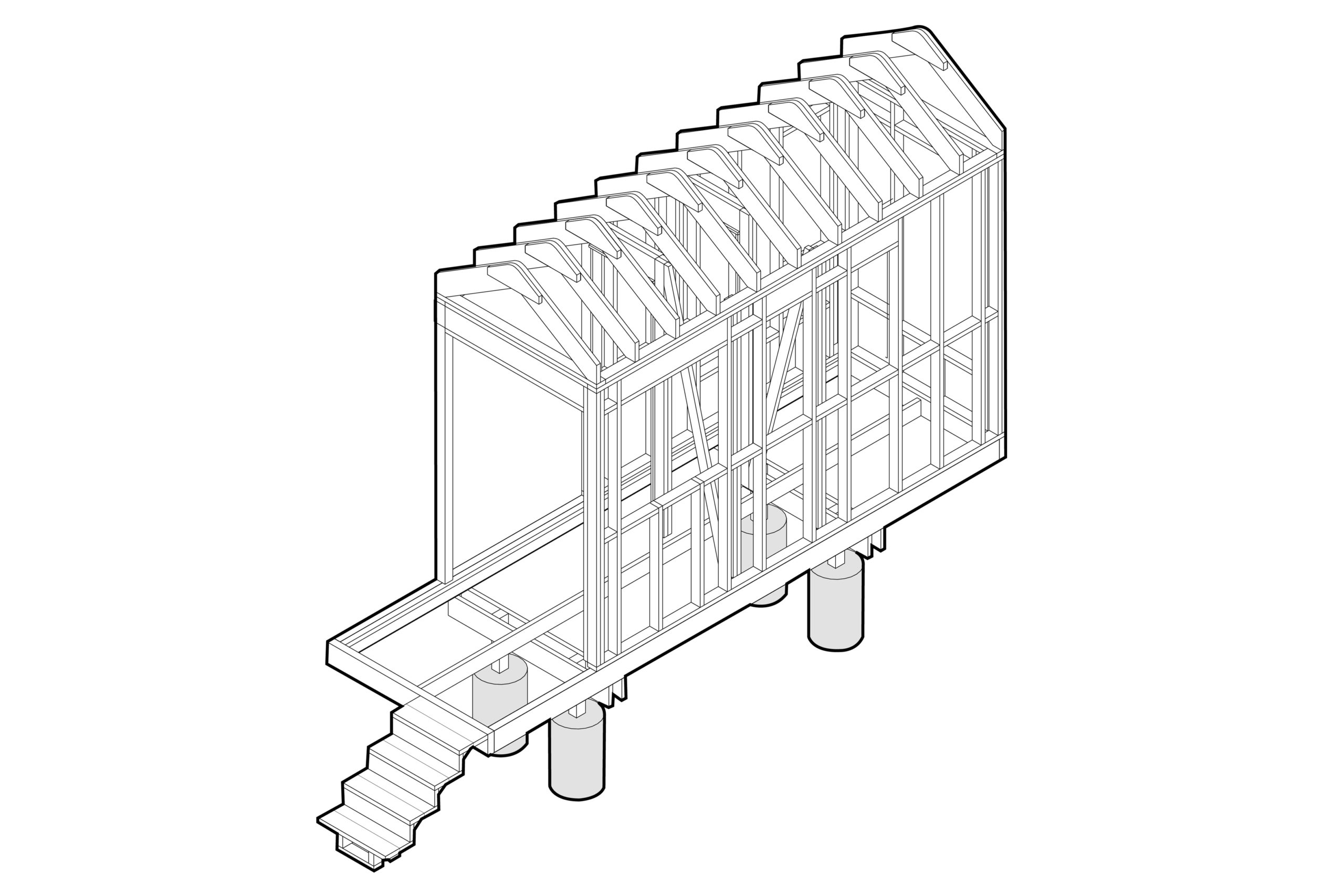
Skeleton
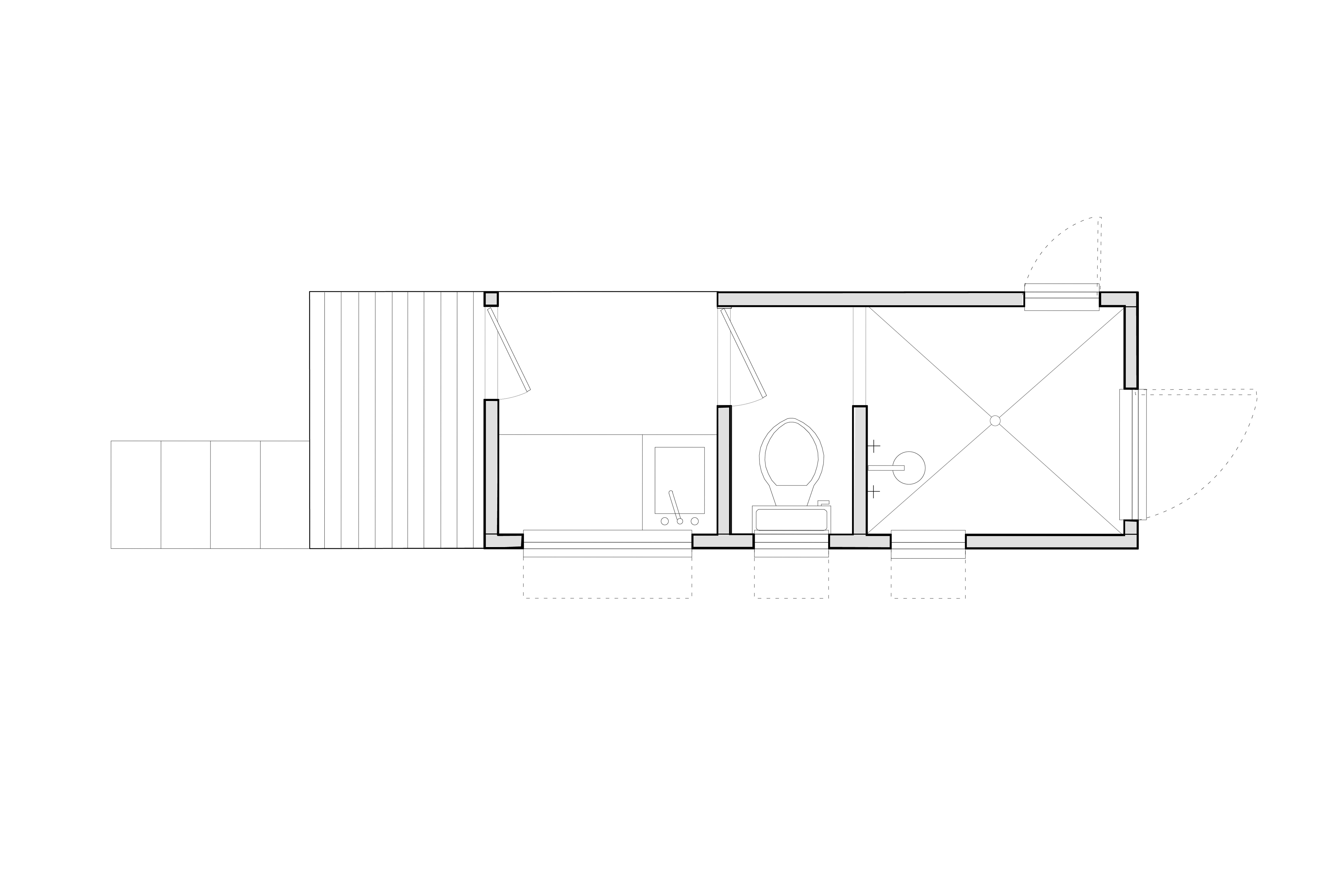
Plan