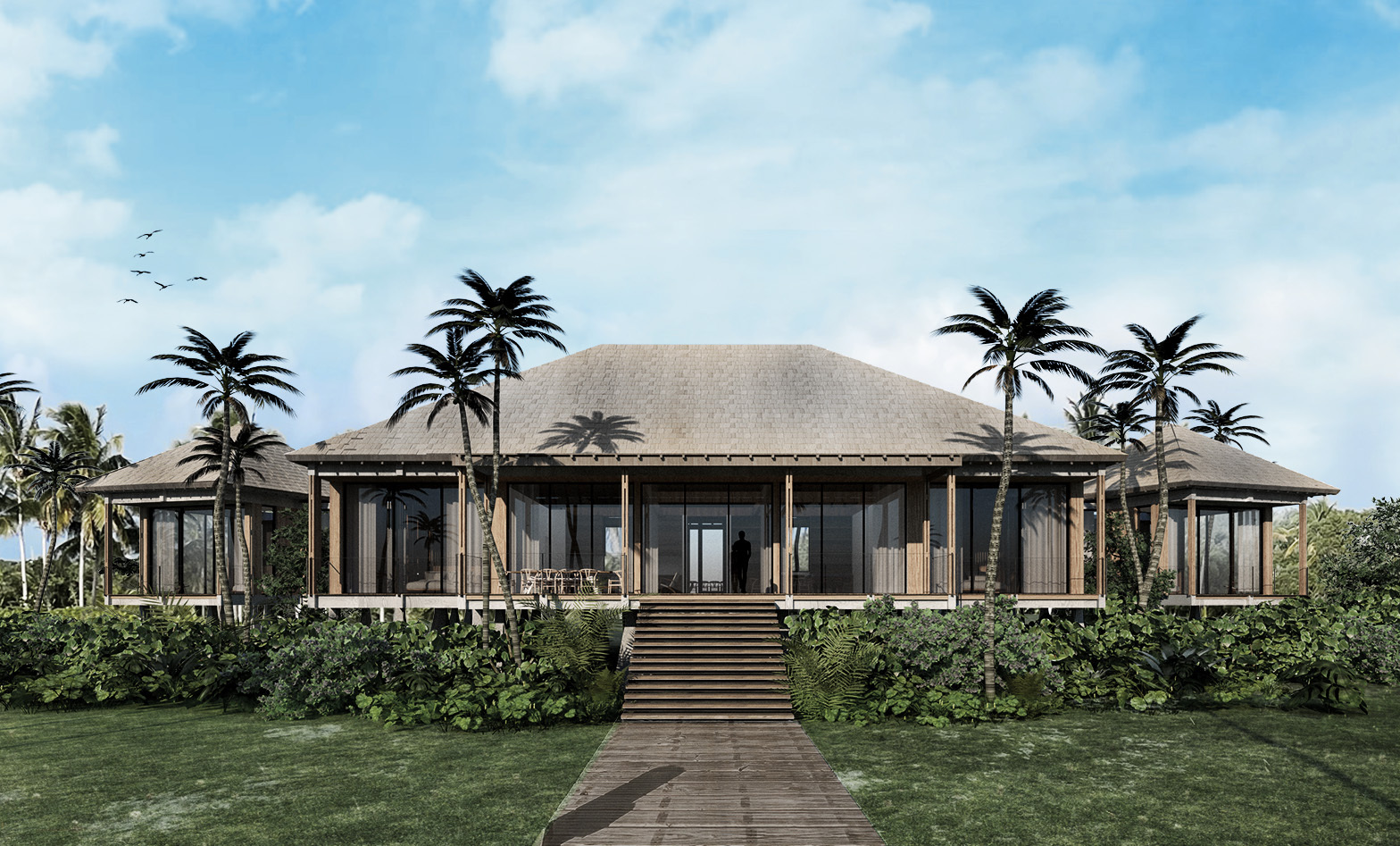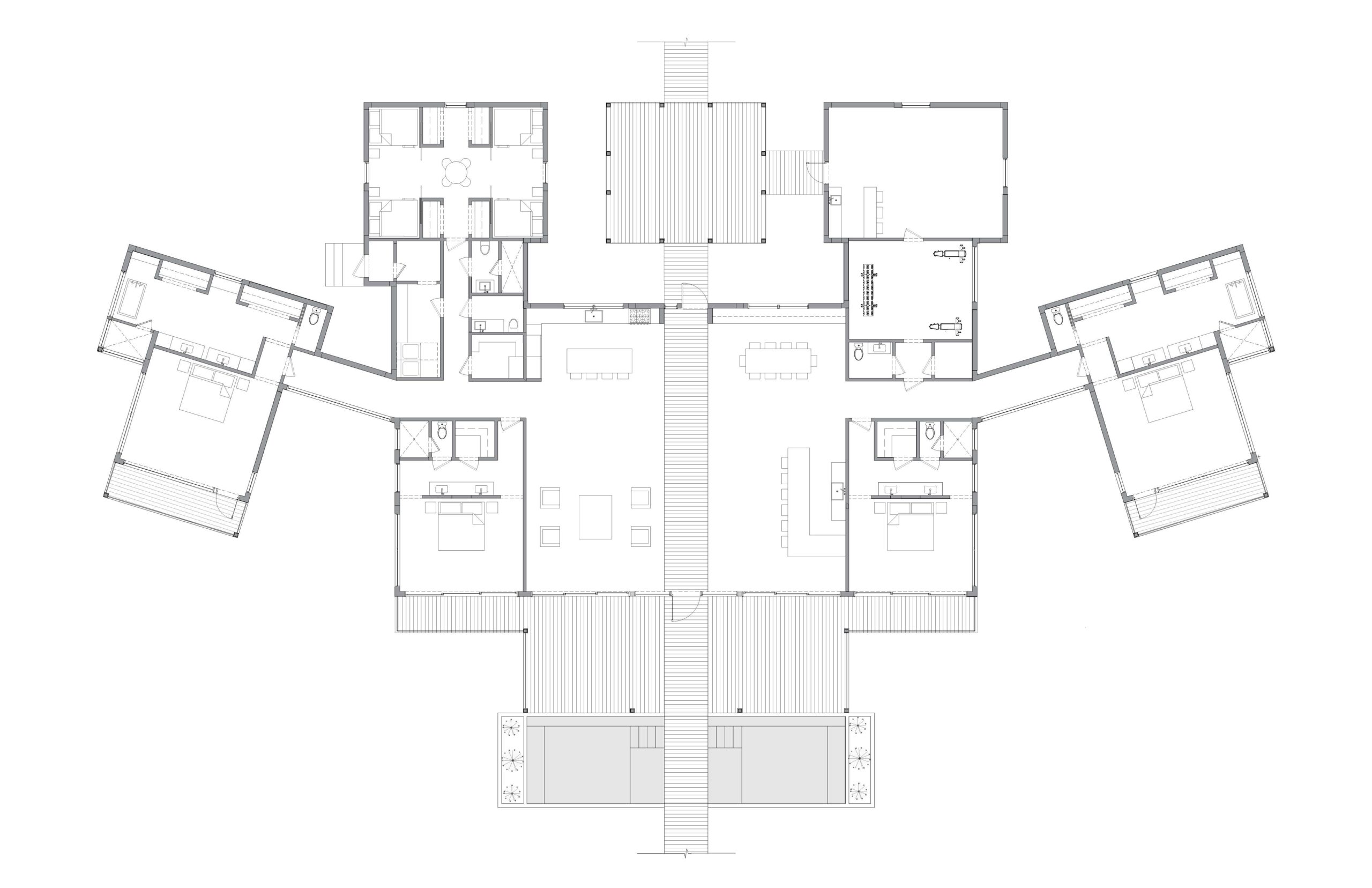LOCATION: Abaco, BAH
SIZE: 7500 SF
STATUS: IN DESIGN
DESIGN CONSULTANT: Brillhart Architecture
LOCAL ARCHITECT OF RECORD:
Gaetano Bonamy – ABA Architects
BAHAMIAN ENGINEER: Quincy Price – CCT engineering
This project is located on an 8-acre parcel of waterfront land on the island of Abaco. The 7500 sf single-story structure is envisioned as a private residence and bone-fishing hangout for friends. The main building includes an open living and entertainment area anchored by a bar in the center, with two additional bedrooms, a bunk room, and a fishing clubhouse space. Flanking the main structure are two free-standing primary bedroom suites, connected by glass bridges. A front porch and adjoining pool overlook the water.
Architecturally, the massing of the house has been broken up to read as a series of structures rather than one large building. Raised XX feet off the ground, the house is elevated to avoid possible sea level rise and storm surges and to provide expansive views over the ocean and marsh. The structural system is concrete and the house is clad in western red cedar so as to blend in with the surrounding landscape.

