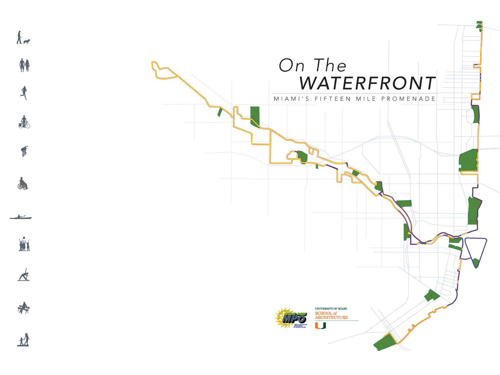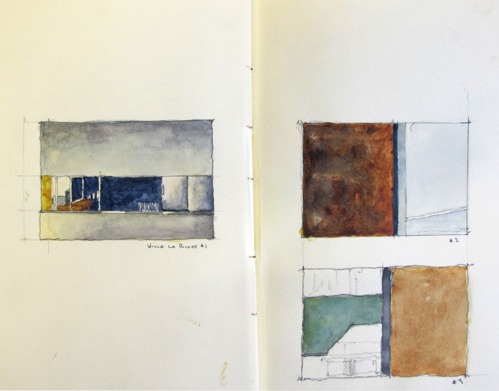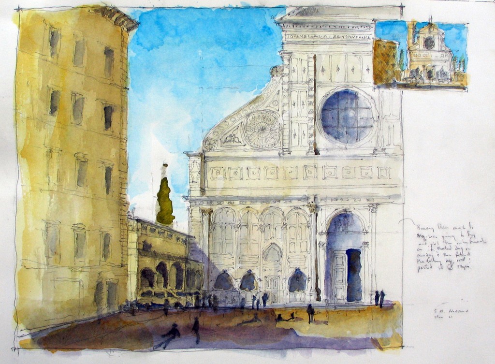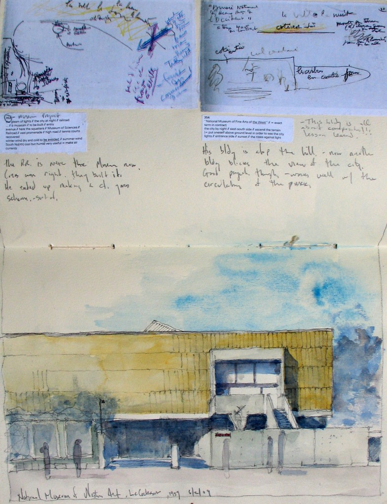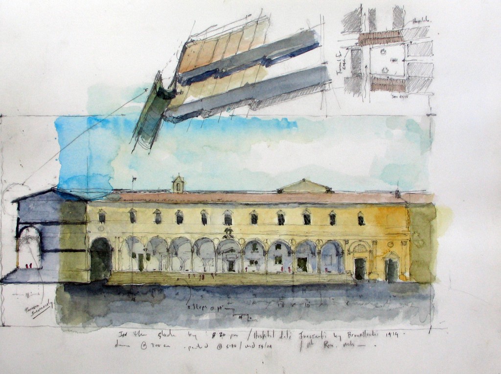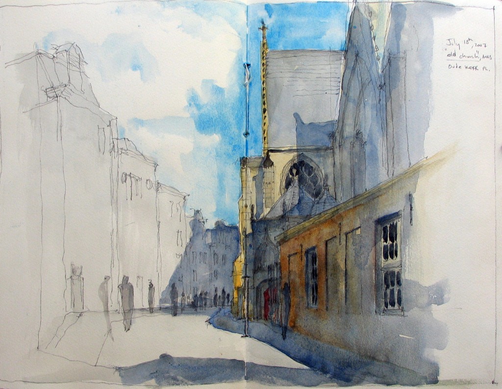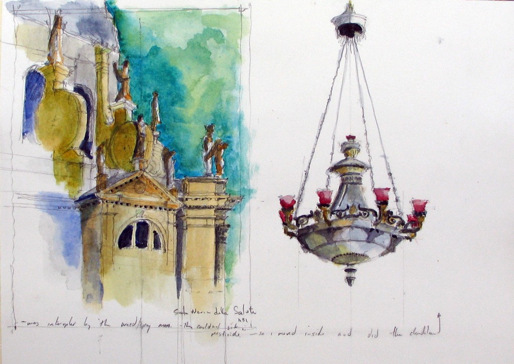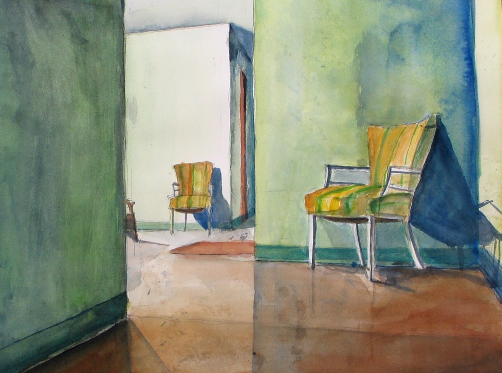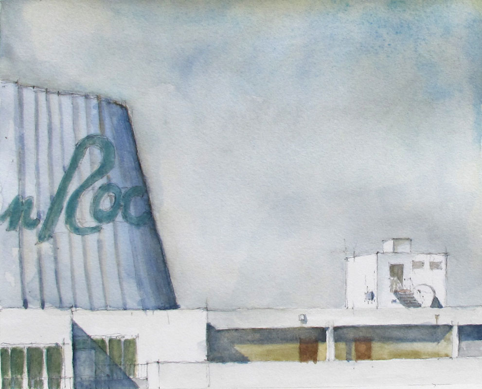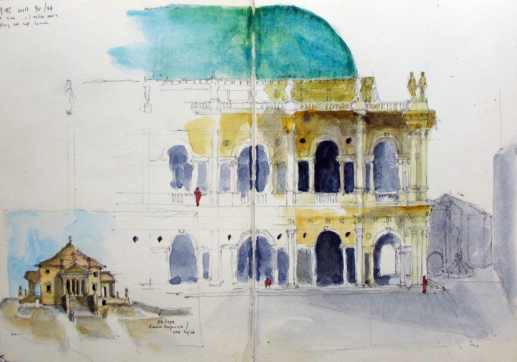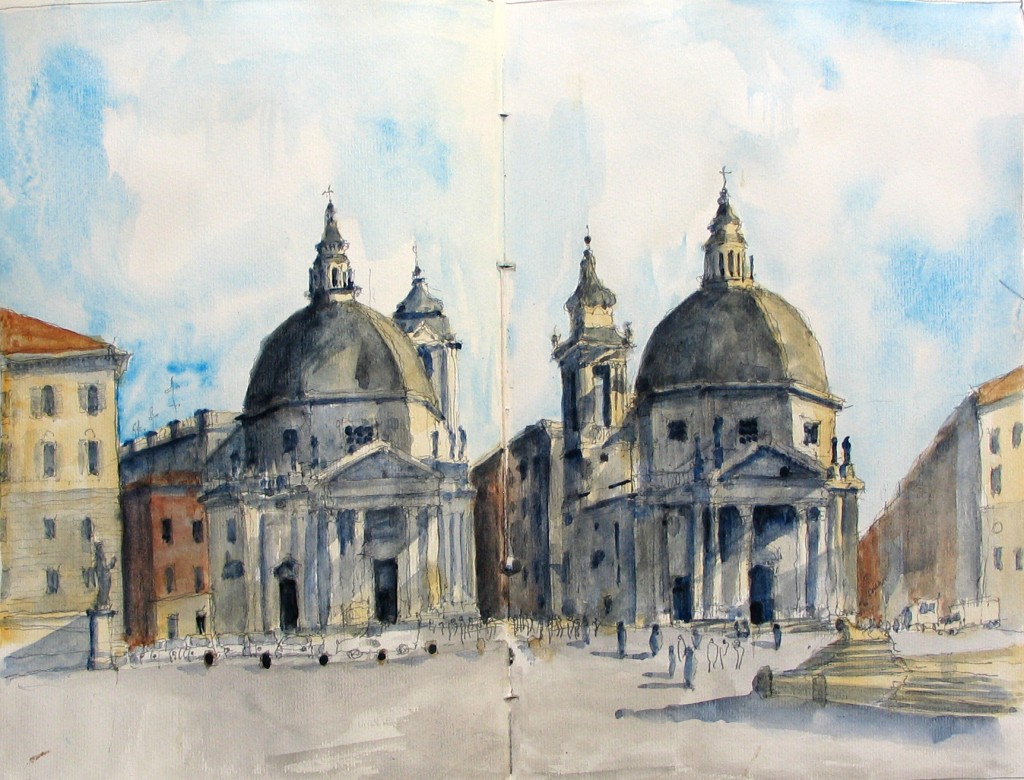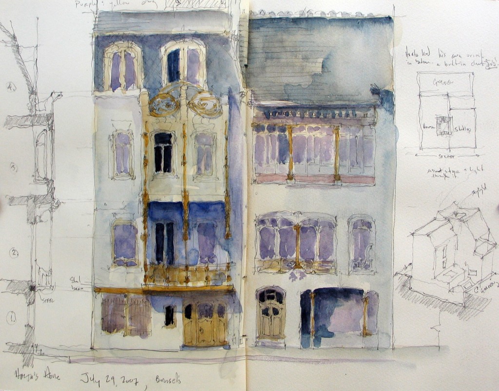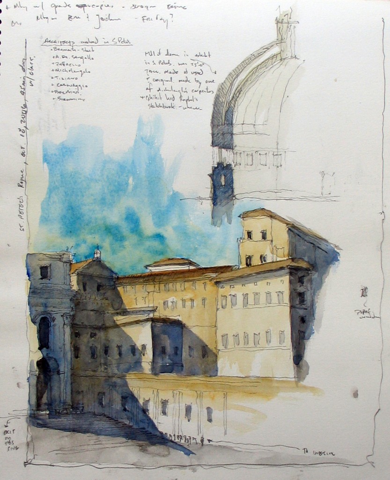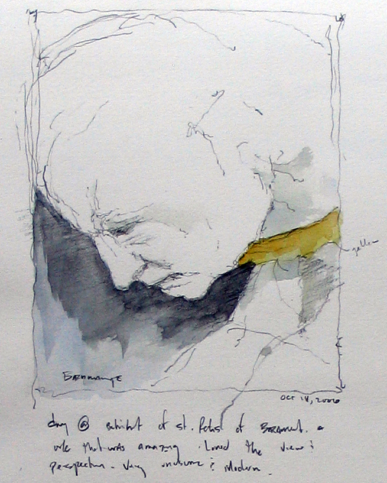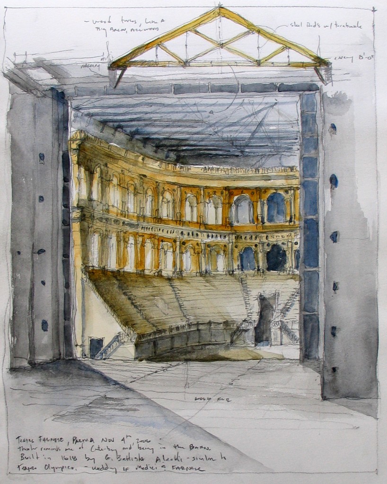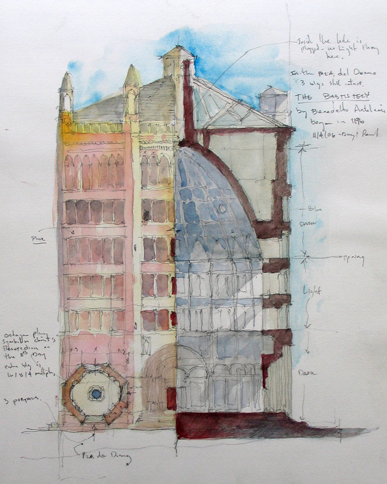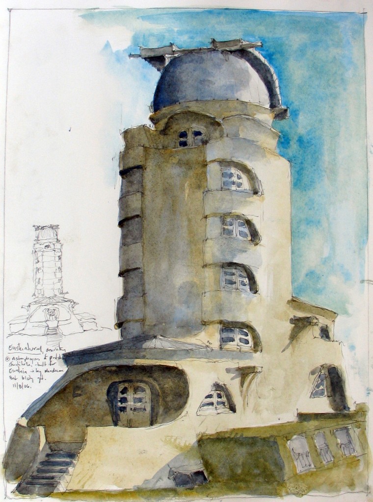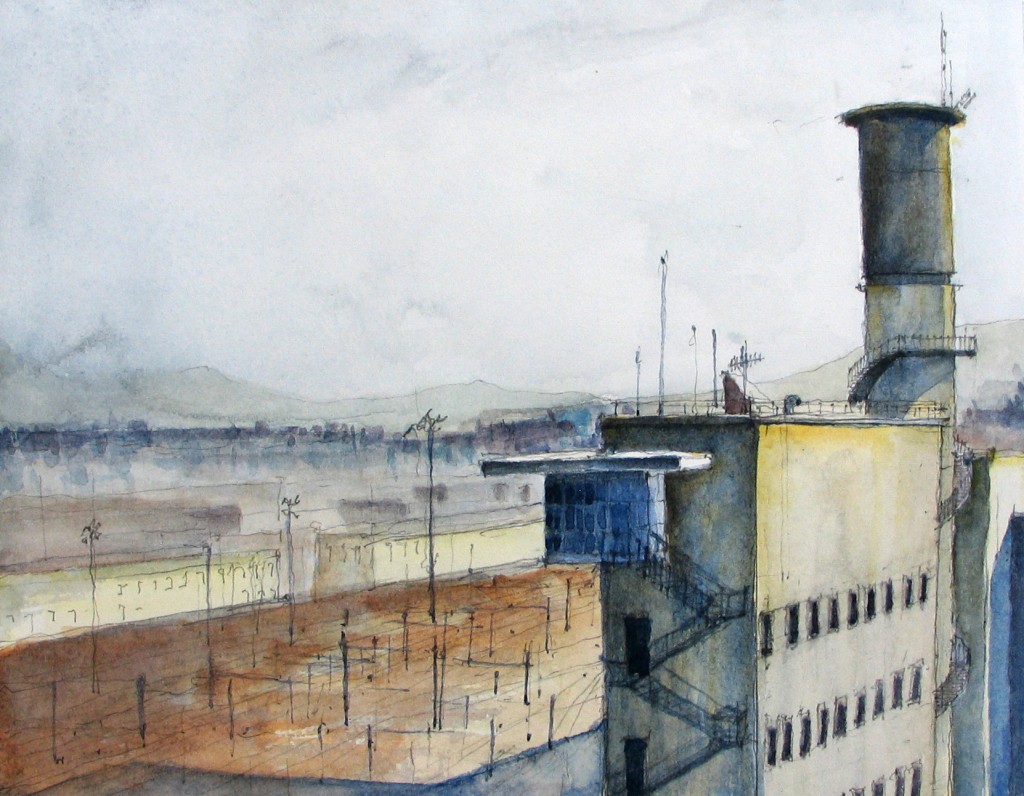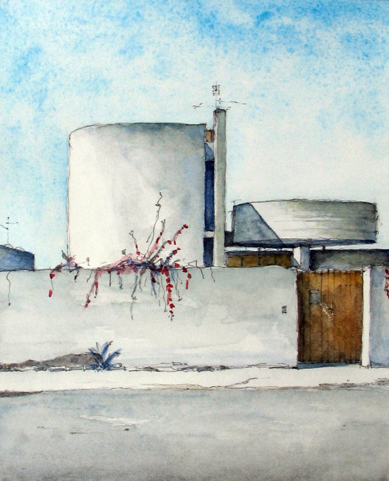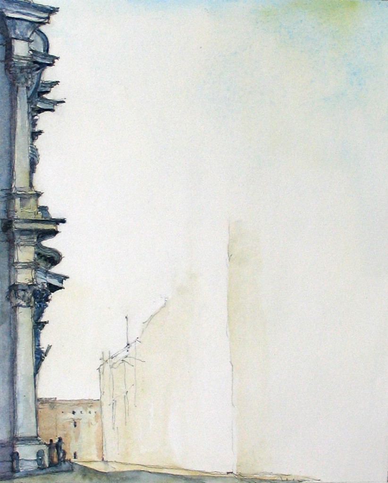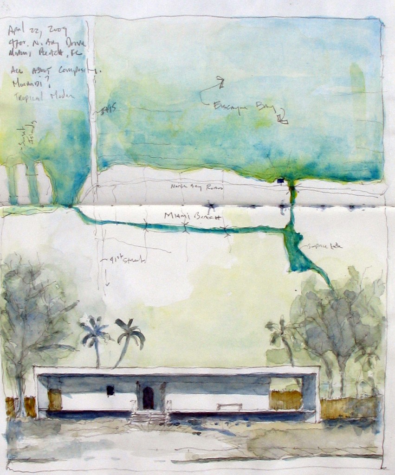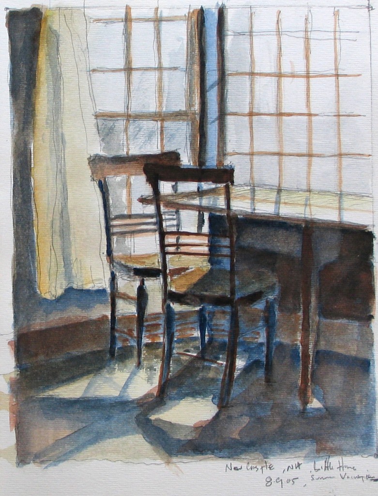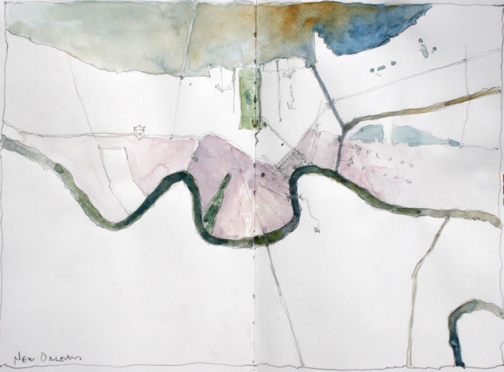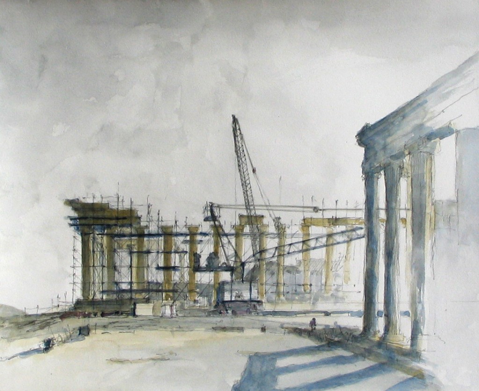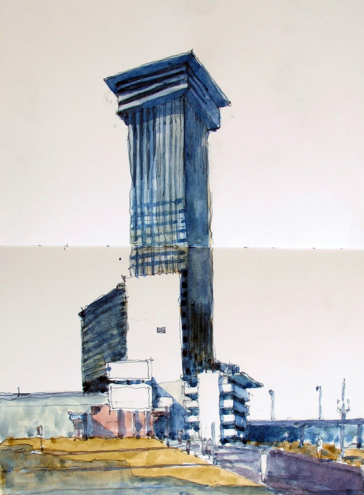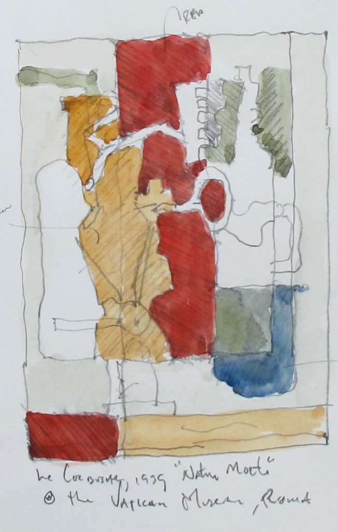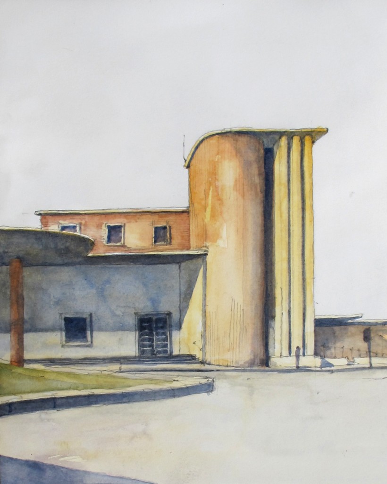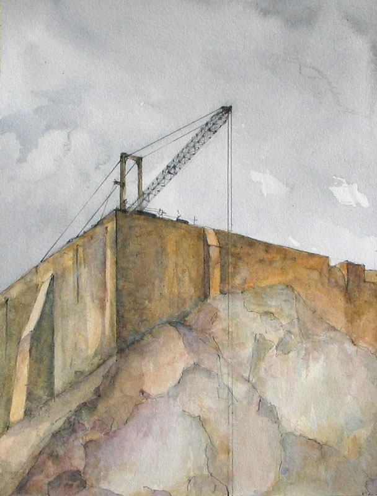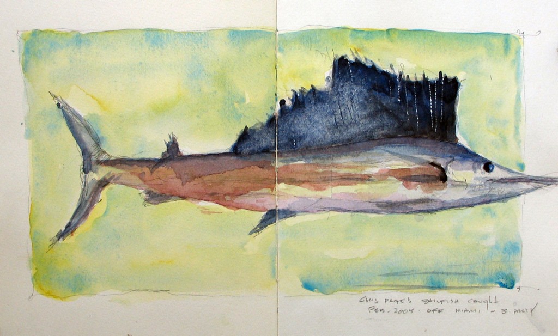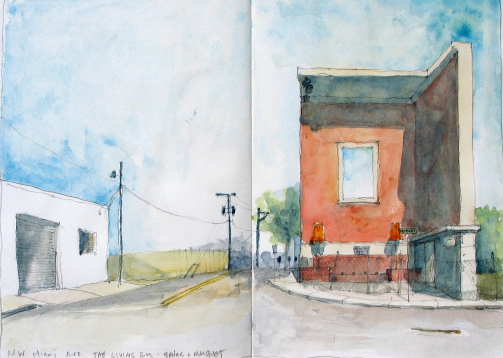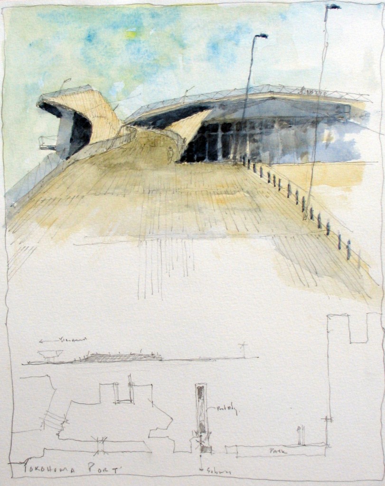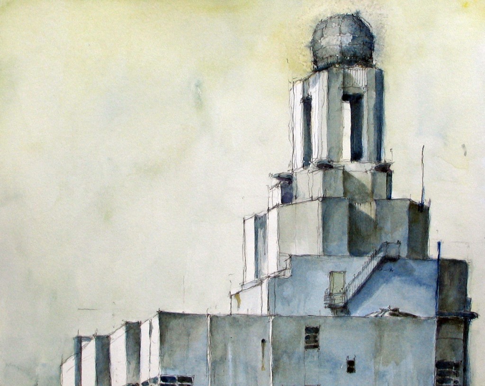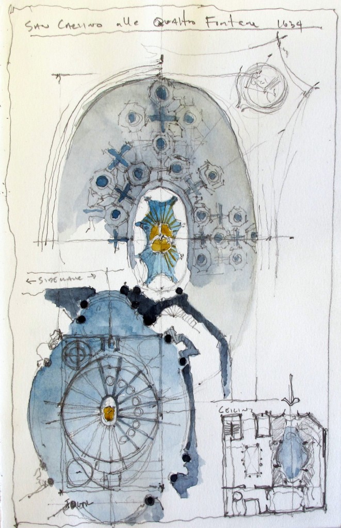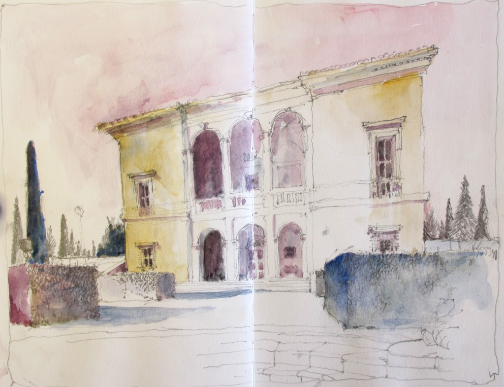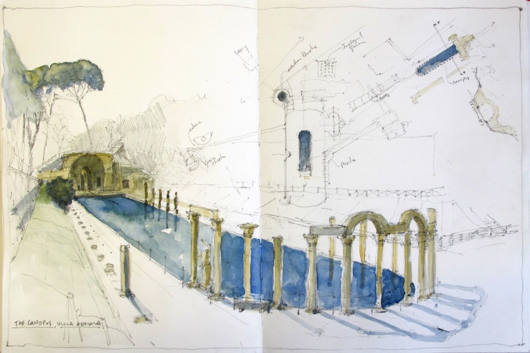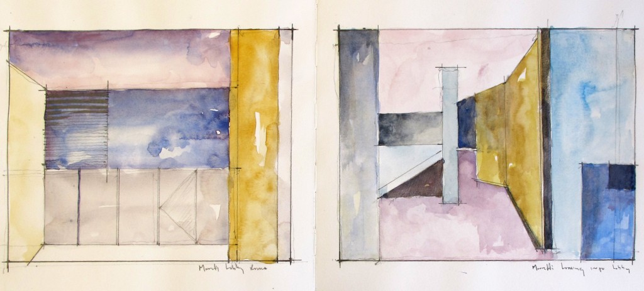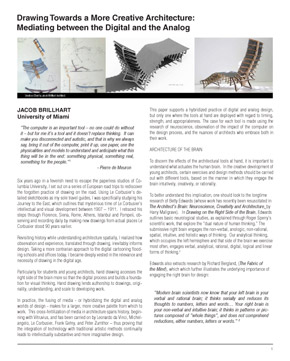The office engages in a hybrid design process that is directed by analog forms of representation and digital production techniques. Each project is explored using a matrix of different media lenses, including painting, hand drawing, physical models and mock-ups as well as cad, hyper-photorealistic renderings and 3D computer models, wherein application and implication are prioritized. We believe this fusing of media provides a larger, more creative palette from which to work. Travel drawing also serves as a platform of inspiration and a fundamental aspect of research and development.
This approach stems from my own formal education and the unique 10-year period in contemporary history in which I studied architecture. Occupying both “paper” and virtual / digital environments, I learned the fundamentals at Tulane University using purely traditional architectural methods of representation. By the time I earned my Masters from Columbia University, the pedagogy had radically changed, wherein the old, analog systems of production were abandoned for a purely paperless studio that solely engaged digital technologies such as Maya, Max and Photoshop. Working within both territories, I learned that each medium has a profound effect on the way in which we draw, design and understand architectural space and form.
Meanwhile, after leaving Columbia, I set out to rediscover the practice of drawing on the road and have since made over 800 paintings, sketches and notes of architectural details, buildings, cityscapes, art and culture. These personal “drawings on the road” have evoked an intensive physical and living architectural investigation of how I process and perceive information. In the authentic and active experience of drawing — of physically recording what we see — I believe we develop a new way of seeing. We bring back sketchbooks that are full of information and analysis as well as a better understanding of architectural persistencies that make what we see matter. This level of engagement furthers the architect’s artistic intuition and enables him or her to see anew.
Extensive research has been done on the travel drawings, sketches and watercolors of Charles-Édouard Jeanneret— otherwise known as Le Corbusier before he was Le Corbusier. The records of his youthful tours of Europe and the Mediterranean (from 1902-1911) show time and time again a gigantic appetite for travel and visual exploration, looking and drawing to see and to understand and to feel in order to know.
Analysis of his work shows how he used drawing as a method of research and how his recording process evolved over time – from his early years of beautifully detailed watercolor drawings to his later analytical sketches, and short-hand visual note-taking. In today’s digital world, this research is particularly relevant, as it shows how the process of drawing (and all of the analysis and understanding of architectural principles that are learned through it) ultimately leads to design.
Research was organized around the following questions:1. Where did he go?2. What did he draw?3. How did he draw it?4. What drawing conventions did he use?5. What were his media?6. What did he take away?
While indeed there were certain themes that emerged during each time period or trip, what is most interesting to note is the complexity of Jeanneret’s creative search. It is almost impossible to systematically categorize his drawing evolution over time – as he continually wove together different subject matter with different media at different times in his development in order to learn to see.
Outcomes of the research include:Theory Class on Le Corbusier’s Creative SearchVoyage Le Corbusiser:Drawing on the Road, with a foreword by Jean-Louis Cohen (Norton, 2015)
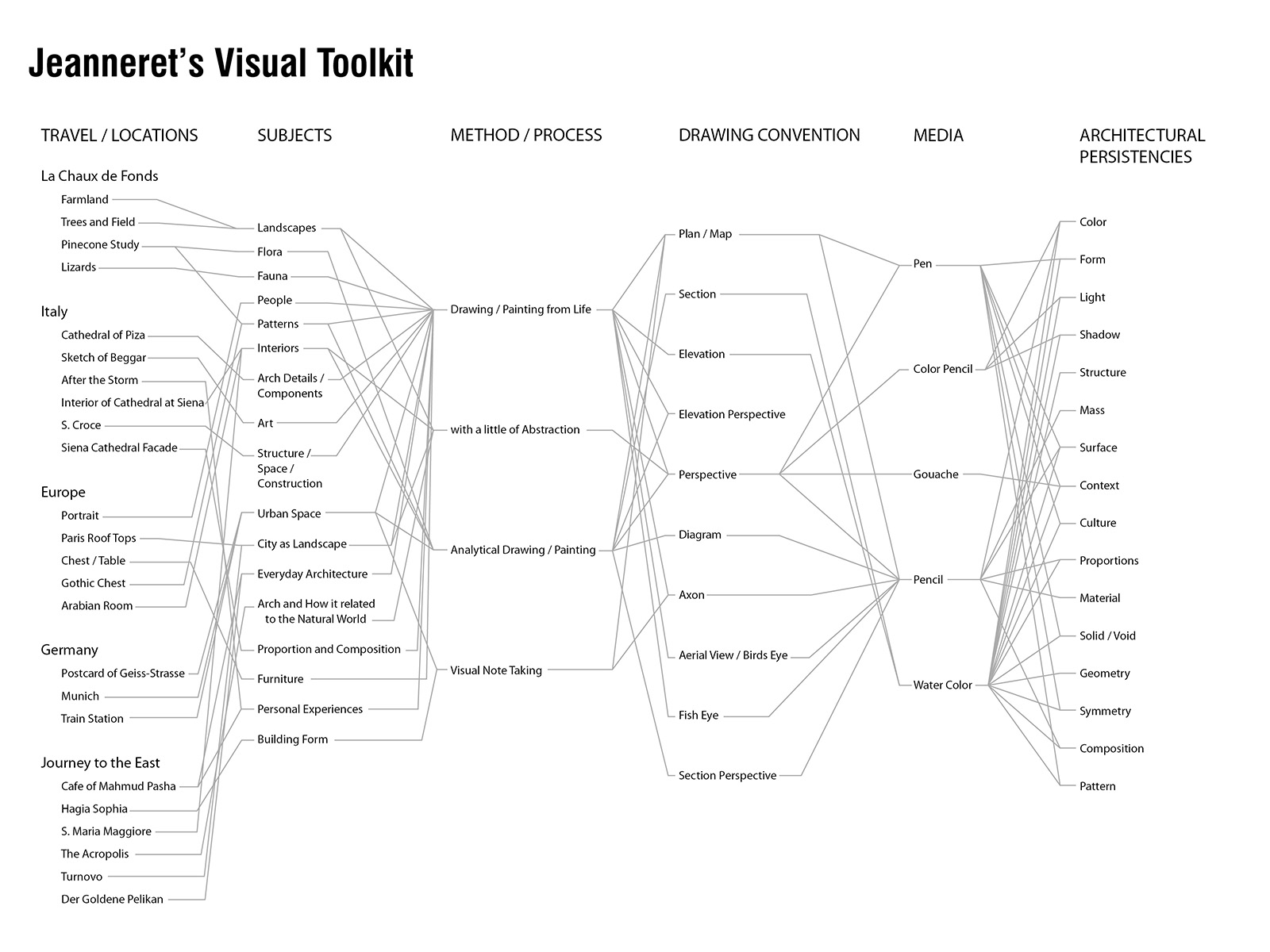
Mediating Between the Digital and the Analog
As modern brain scientists continually research the dual nature of the brain, we gain critical insight into the machinations of the mind. Continued research into the characteristics of left and right brain activity bears particular consideration for us as architects as we pursue designs using new technologies. This research examines the actual processes of design with and without the computer, and how each tool engages the brain intuitively, creatively, or rationally. The text ultimately argues for a hybridized practice of digital and analog design, but only one where the tools at hand are deployed with regard to timing, strength, and appropriateness. The case for either analog or digital media is made using the research of neuroscience, observation of the impact of the computer on the design process, and the nuances of architects who embrace both in their work.
Relative to the hundreds of years in which we have been traditionally practicing architecture, computer technology is still so new and unvetted. Observation of creative output in the last 30 years has revealed that the computer’s shortcuts unintentionally create a digital vacuum in terms of scale; diminish our understanding; and weaken our editing processes. Meanwhile, the computer imposes a natural leveling effect from designing in the left brain, defaulting to image-making representations via the plotter.
With foresight, we can regain control of the design process by learning to balance the benefits of both digital and analog modes and engaging each at an appropriate stage in design development. In turn, we may also ensure that hand drawing does not become the forgotten tool of the imagination.
Presented at the Association of Collegiate Schools of Architecture (ACSA) 99th Annual Conference – Montreal, 2011.
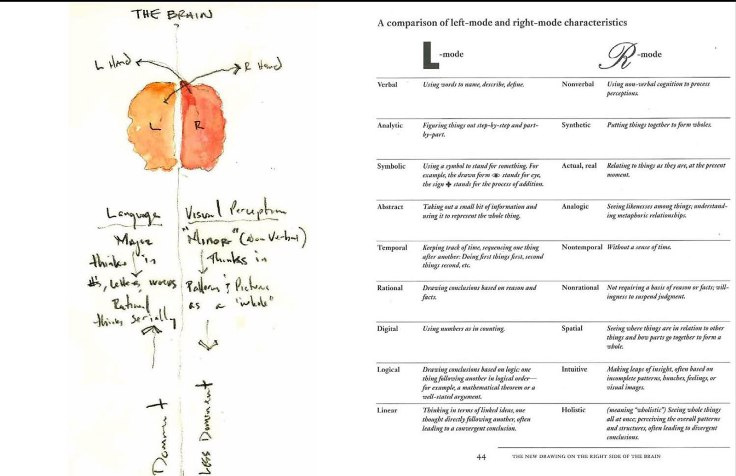
This ongoing research, which was initiated as part of the 2012 East-West Dialogues symposia (held at the University of Miami in November 2012), explores the material selection and the systematic (architectonic) assembly of residential architecture in South Florida’s postwar period.
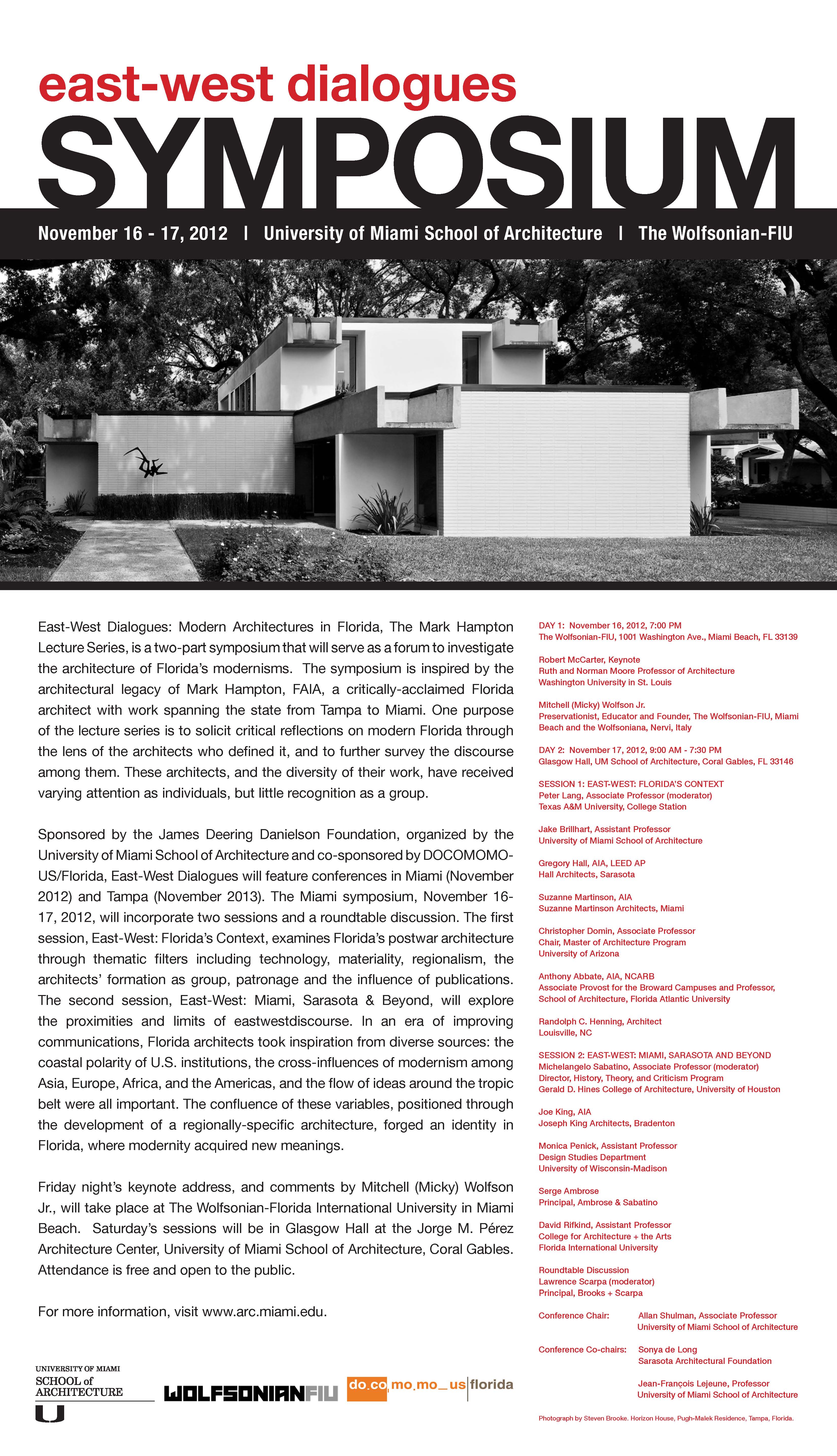
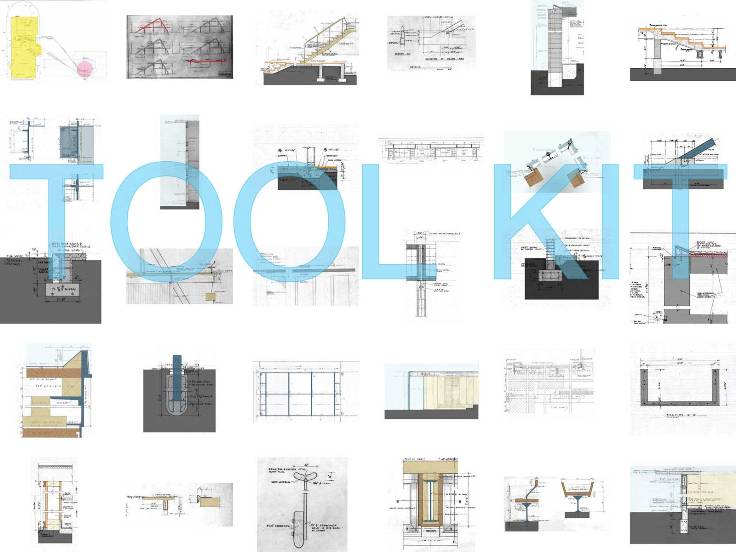
A number of American waterfront cities have experienced an intense civic, infrastructural, and urban redevelopment. These transformations address natural and manmade challenges and seek to enhance urban life, improve sustainability, and mitigate potential damage from natural disasters. We began our research by exploring both contemporary planning initiatives and academic studies on the reworking of urban waterfronts. Analysis was done to identify the fundamental challenges arising from environmental changes and natural disasters, with the long term goal of understanding ways in which environmentally susceptible cities may have a more positive relationship with water through infrastructure design.
Research on the topic includes: – On the Waterfront, Exhibit held at the Miami Freedom Tower – showcasing over 200 student design ideas for the seven miles of undeveloped Miami waterfront – Fall 2008 – “The Miami Waterfront” Lecture and paper – Presented at Koc University, Istanbul Turkey – June 2009 – Two Cities, Two Urban Waterfronts: Miami and New Orleans – Lecture and paper – Presented at the May 2011 AIA National Convention. Featured Panelists – Allan Shulman, Jacob Brillhart and John Klingman (Tulane University) – On the Waterfront – an 84-page report analyzing Miami’s existing waterfront conditions along with a proposed vision for a continuous promenade and range of experiences to link the City’s disconnected neighborhoods and places. Made possible thanks to a $25K grant from the Miami Dade Metropolitan Planning Organization (MPO).
