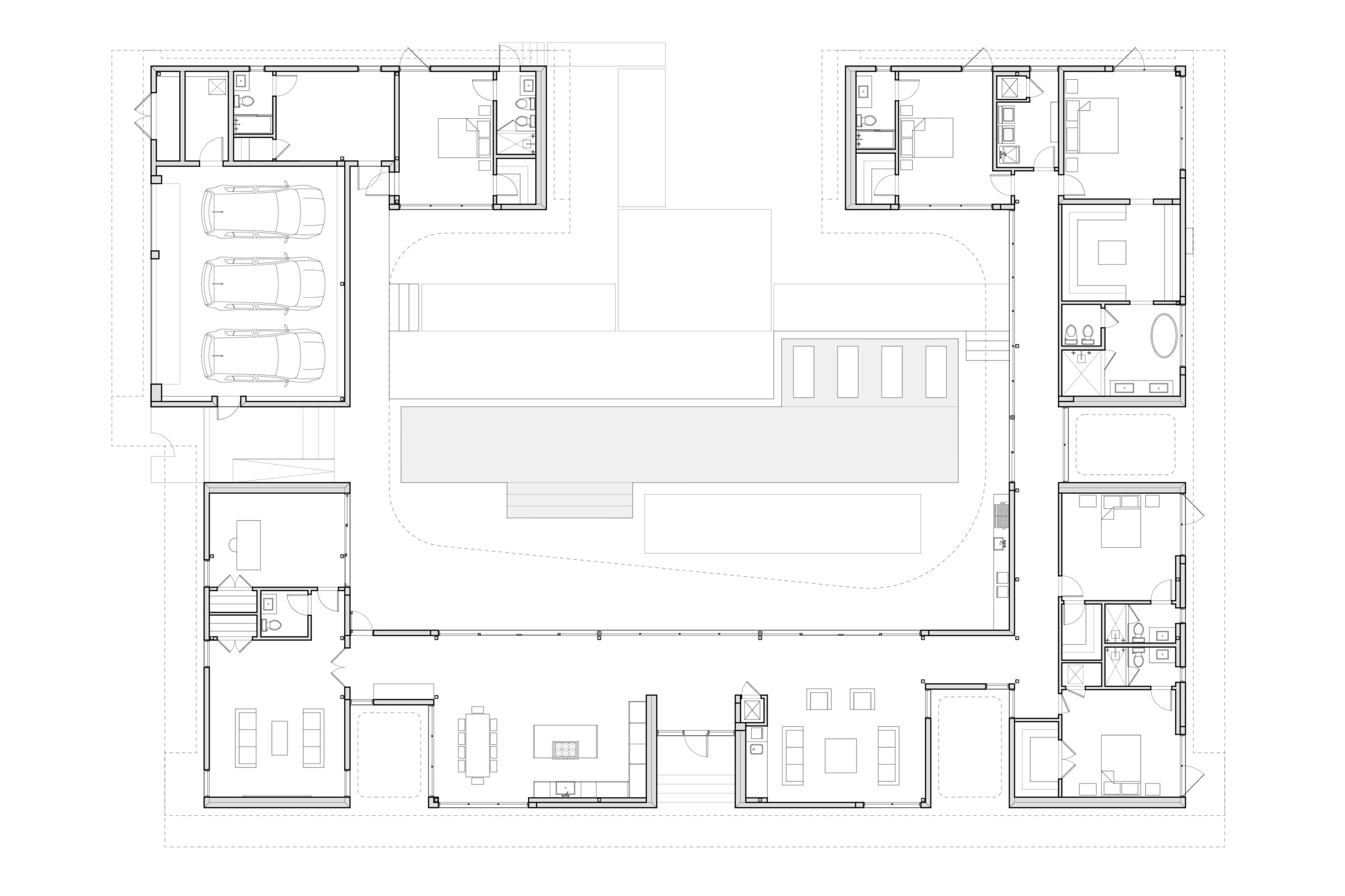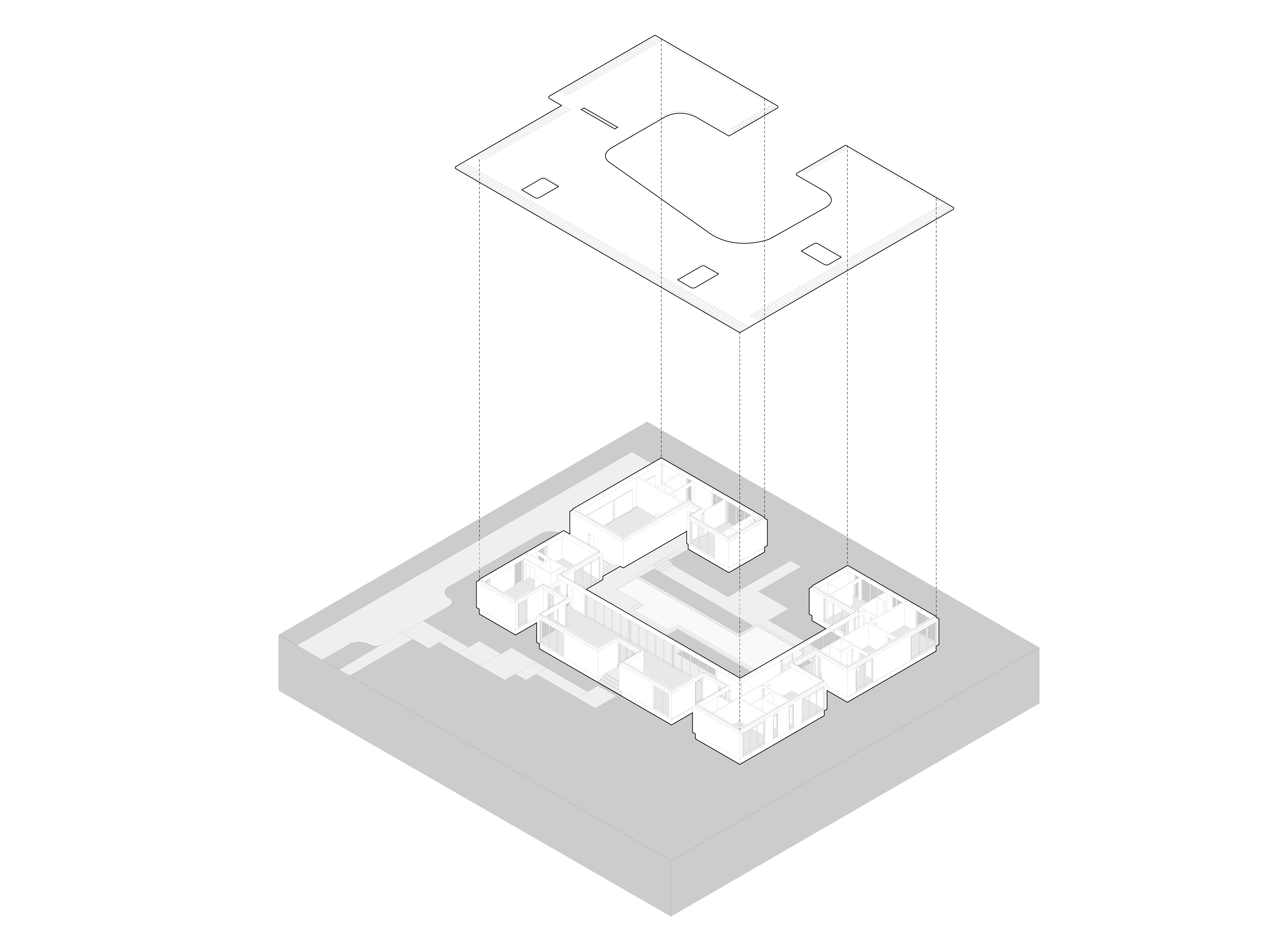LOCATION: PINECREST, FLORIDA
SIZE: 6,150 sf
STATUS: BUILT
2018 AIA FLORIDA HONOR AWARD FOR EXCELLENCE
This single-story, 6150 sf residence is designed as a courtyard complex comprised of six narrow building structures, each one room deep. Five pocket gardens, nested around the perimeter, help to break up the façade and inject landscape throughout the entire project. The buildings are covered by a single continuous roof, featuring pre-cast concrete “fingers” that cantilever 5’ over the exterior façade. To counterbalance the rigor and rectilinear nature of the exterior, the interior space includes a more organic and curvilinear roof overhang.
Extensive glazing on the inside perimeter orients you to the real heart of the house: a heavily landscaped courtyard featuring a 80-foot-long pool.
The structural system includes steel columns, but the rest of the home is designed in concrete. The goal was to make the concrete structure feel both tropical and lightweight. We chose to cantilever the exterior walls (and thus in a sense recess the structural tie beam. To make the recesses “disappear” even further, we painted them a dark green. Cantilevering the roof slab with pre-cast concrete fingers also makes the building feel as if it hovers – and makes what is in reality a massive roof feel quite light.
The façade is also tropical in nature, acting as an actual expression of the sun. The pre-cast fingers cast ever-changing shadows throughout the day.
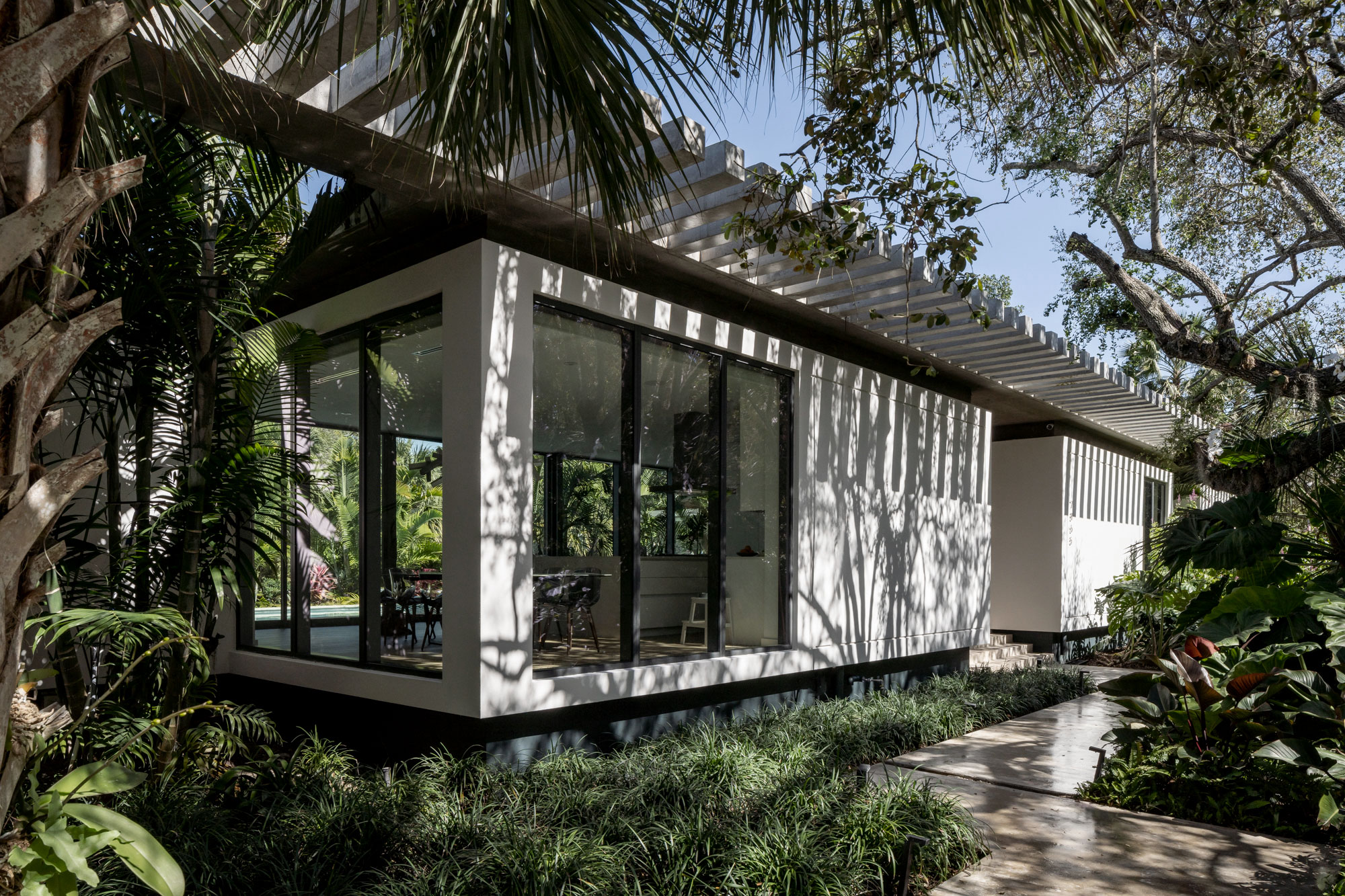
Photo Credit: Michael Stavaridis
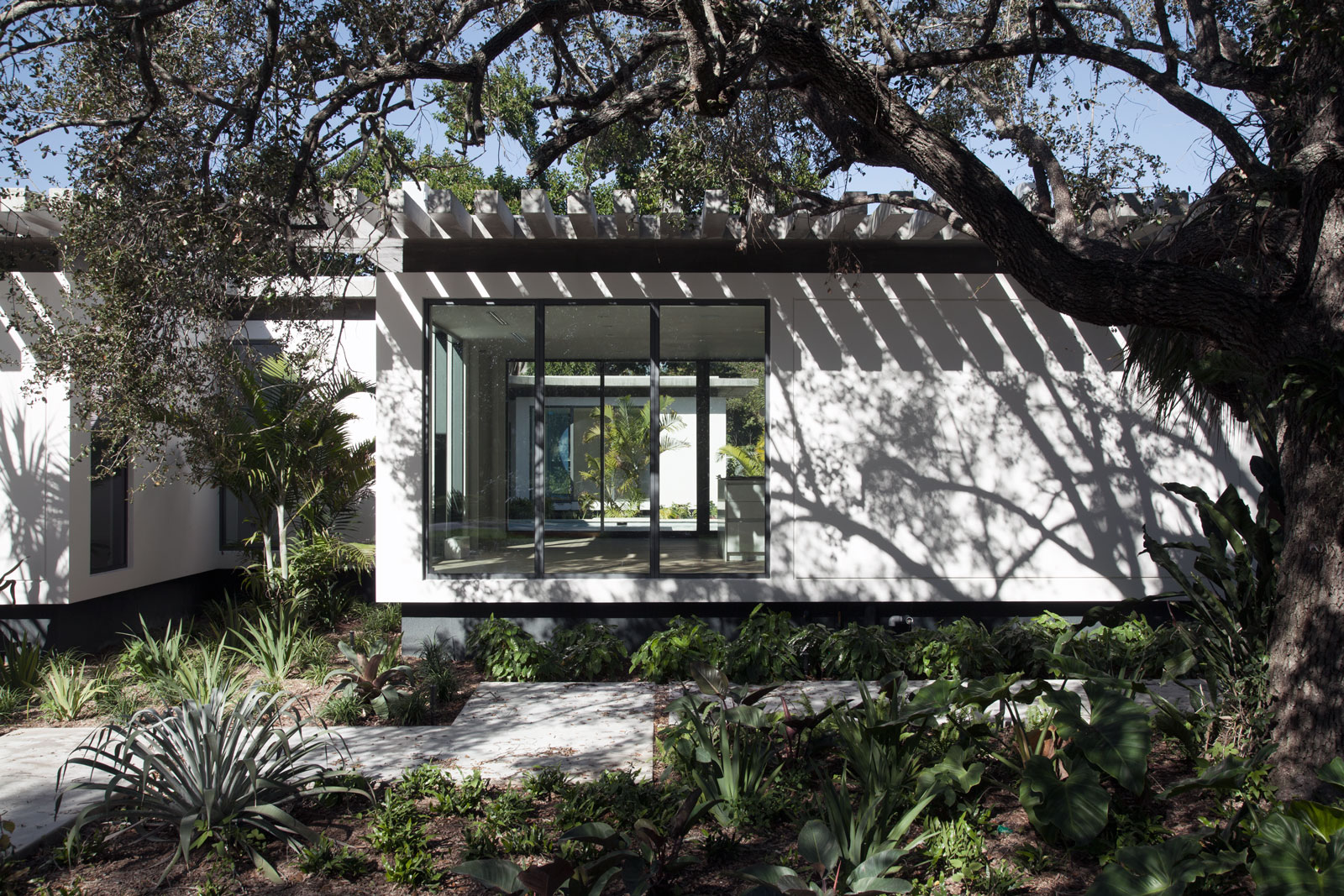
Photo Credit: Brillhart Architecture
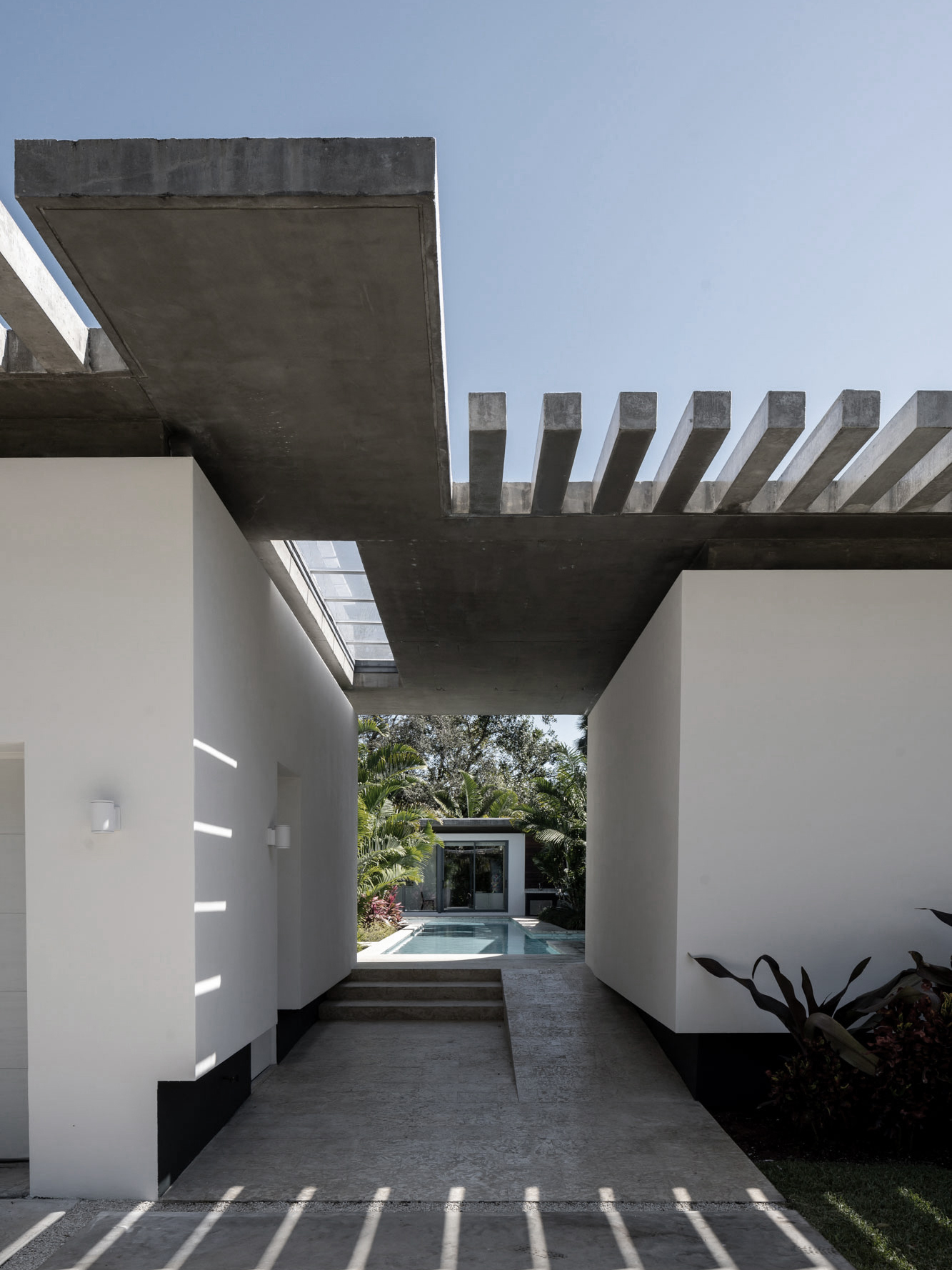
Photo Credit: Michael Stavaridis
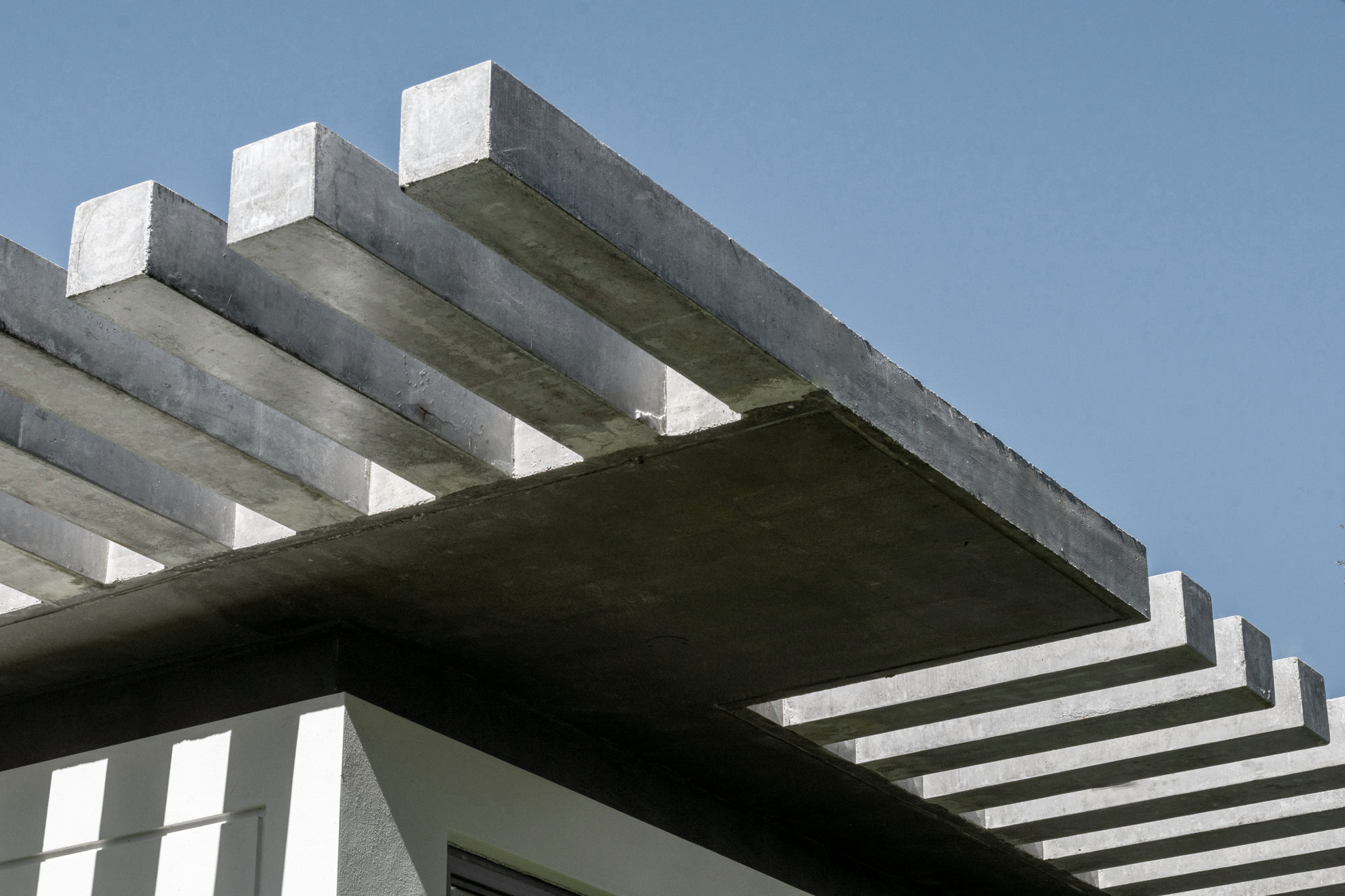
Photo Credit: Michael Stavaridis
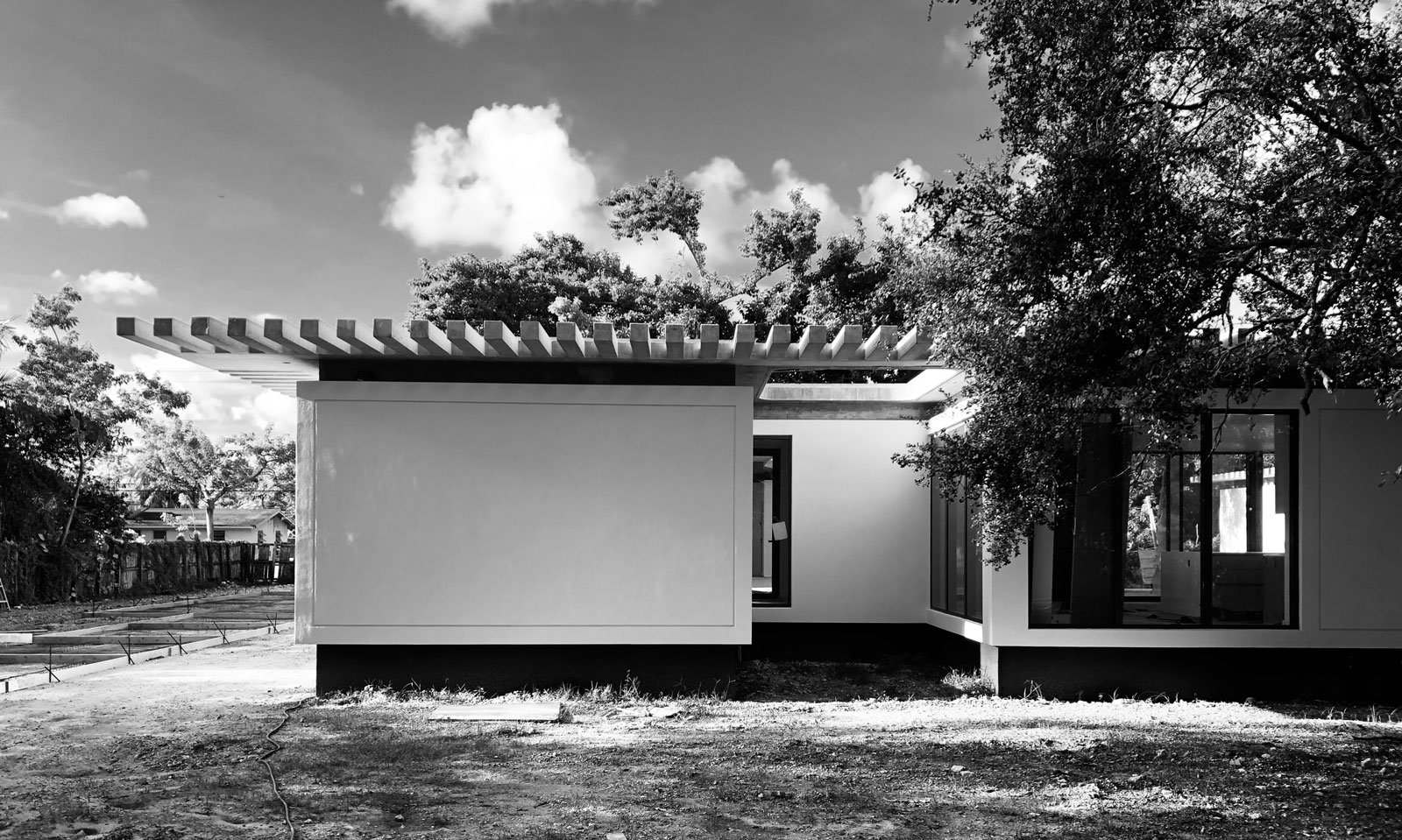
View of pre-cast fingers, during construction. Photo Credit: Brillhart Architecture
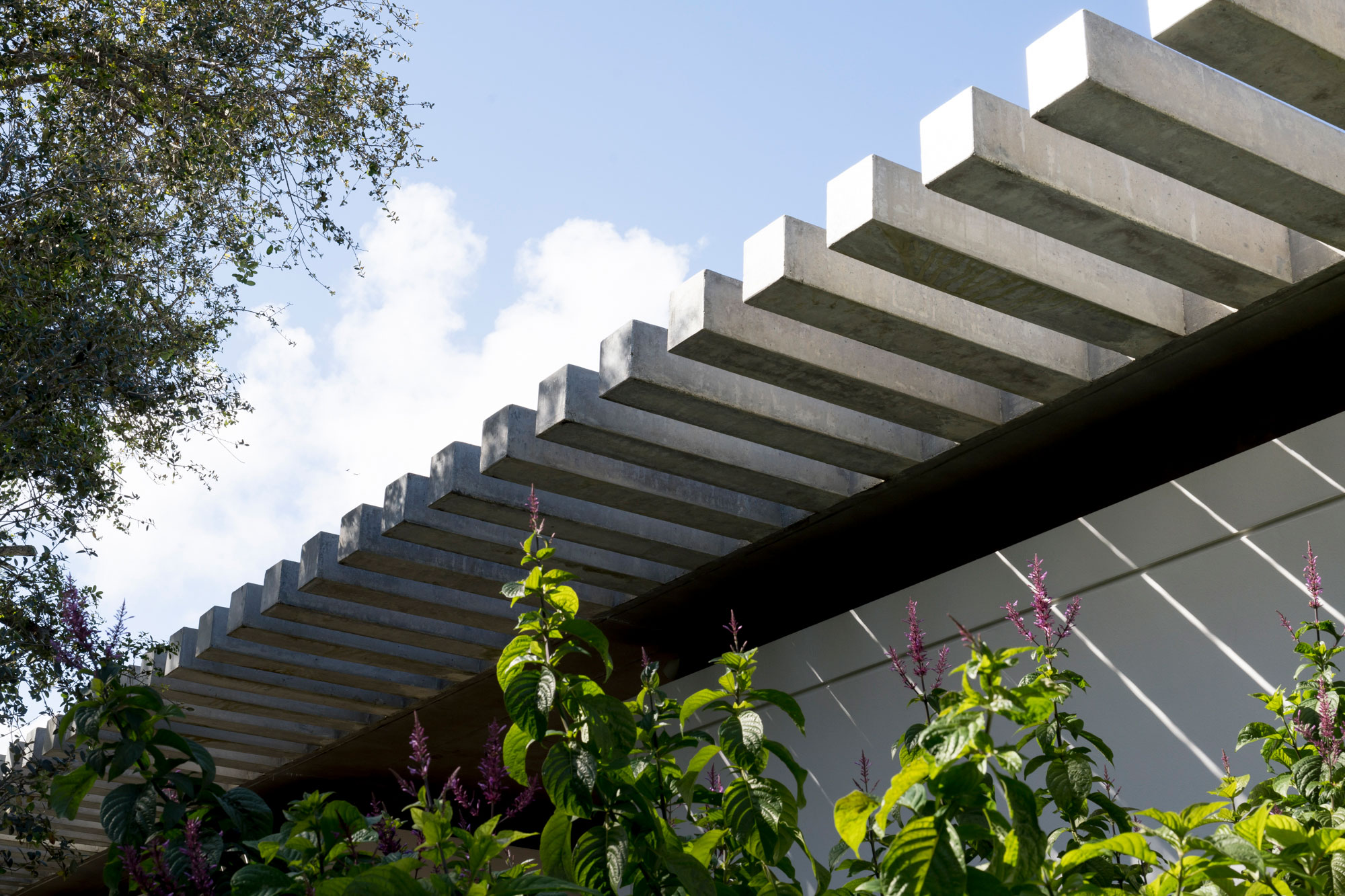
Photo Credit: Michael Stavaridis
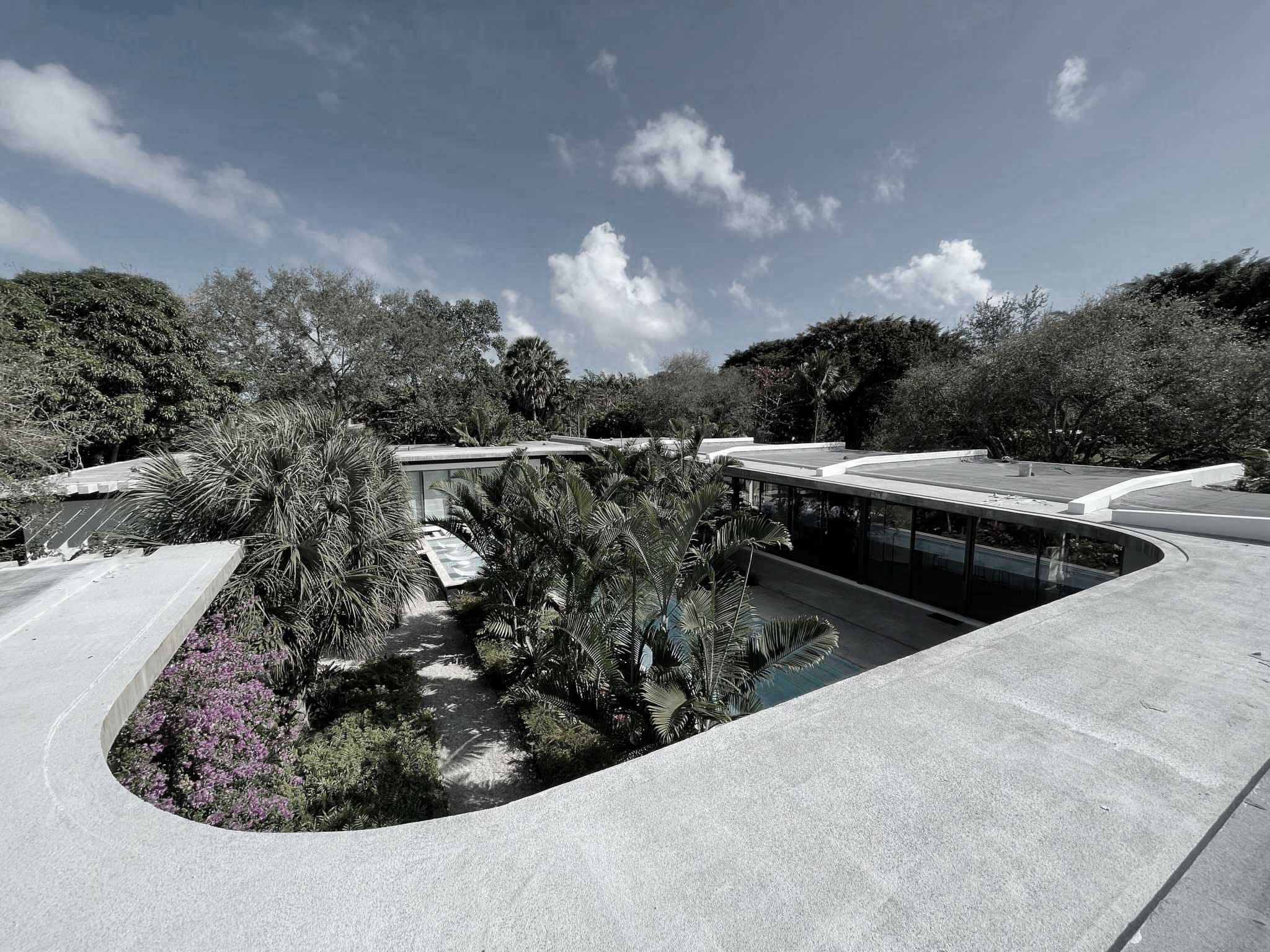
Photo Credit: Brillhart Architecture
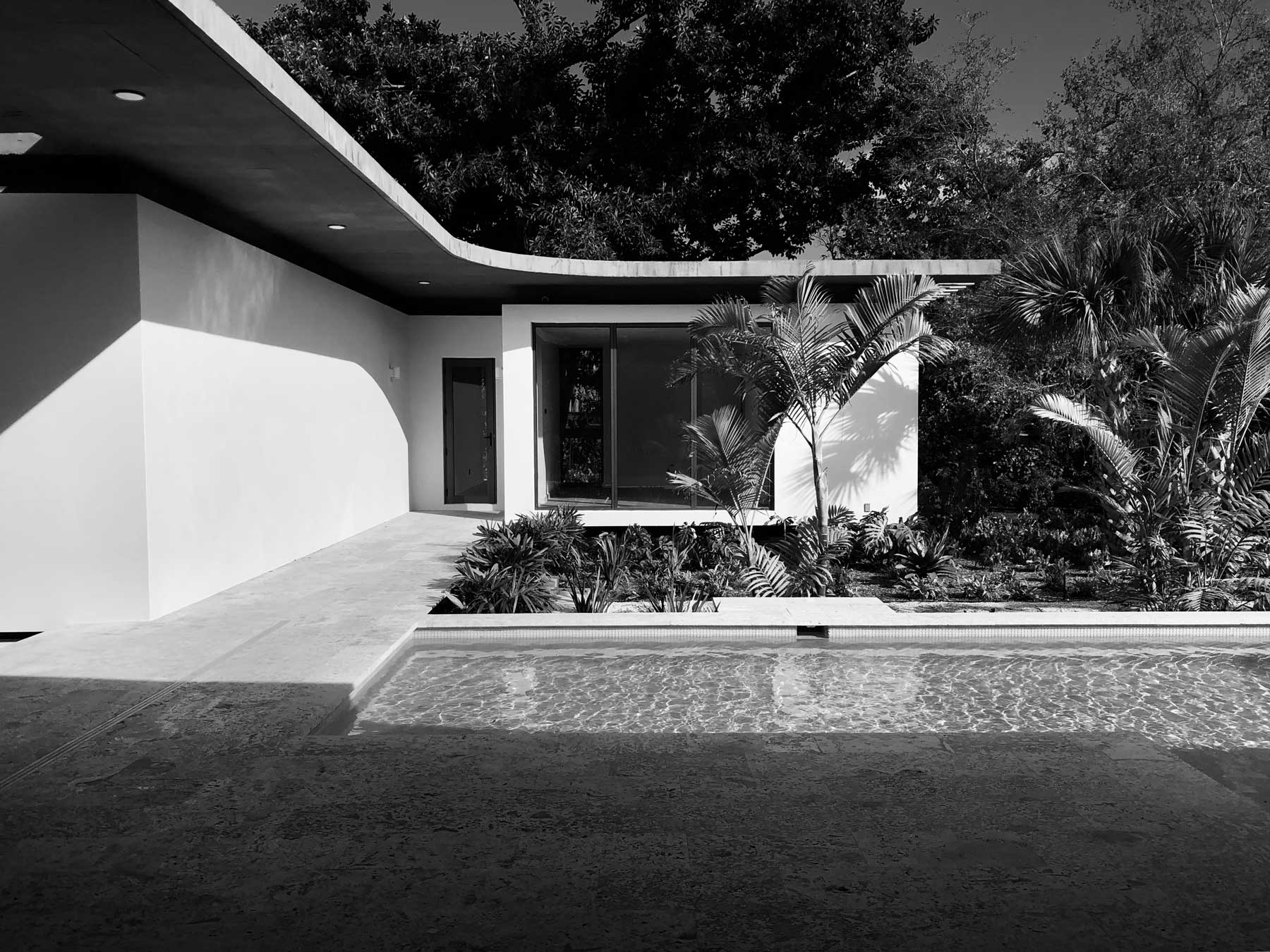
Photo Credit: Brillhart Architecture
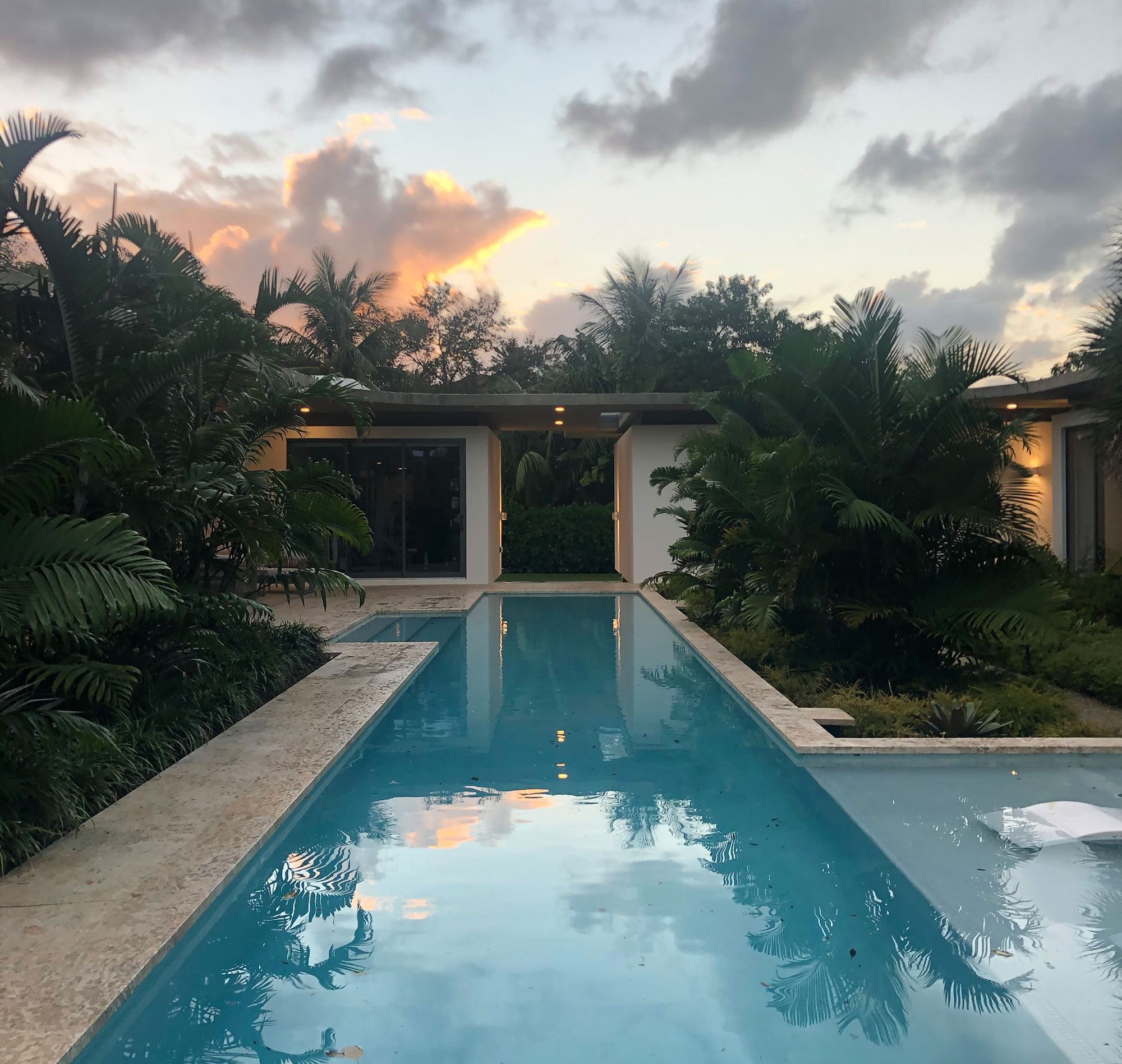
Photo Credit: Brillhart Architecture
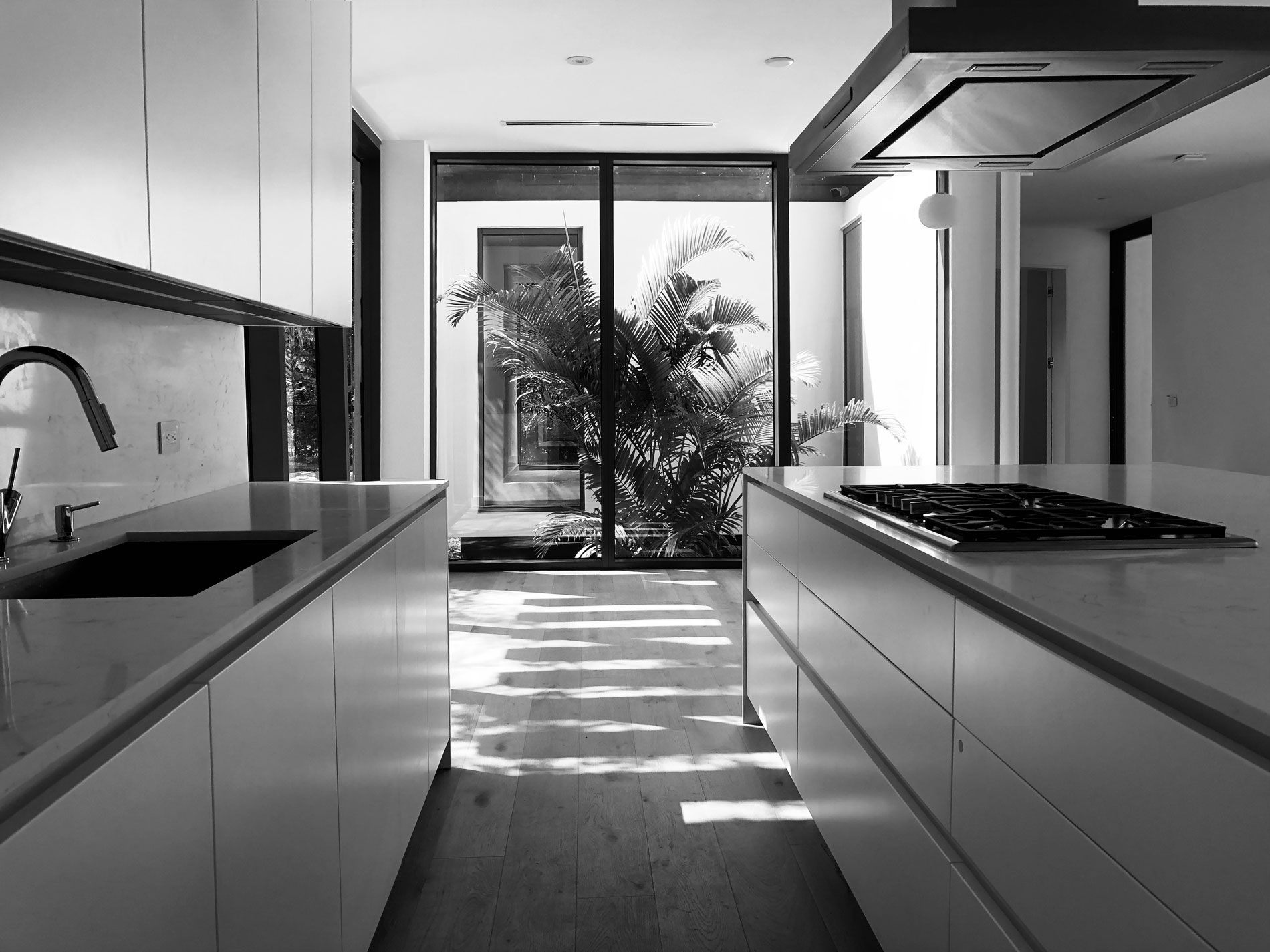
Photo Credit: Brillhart Architecture
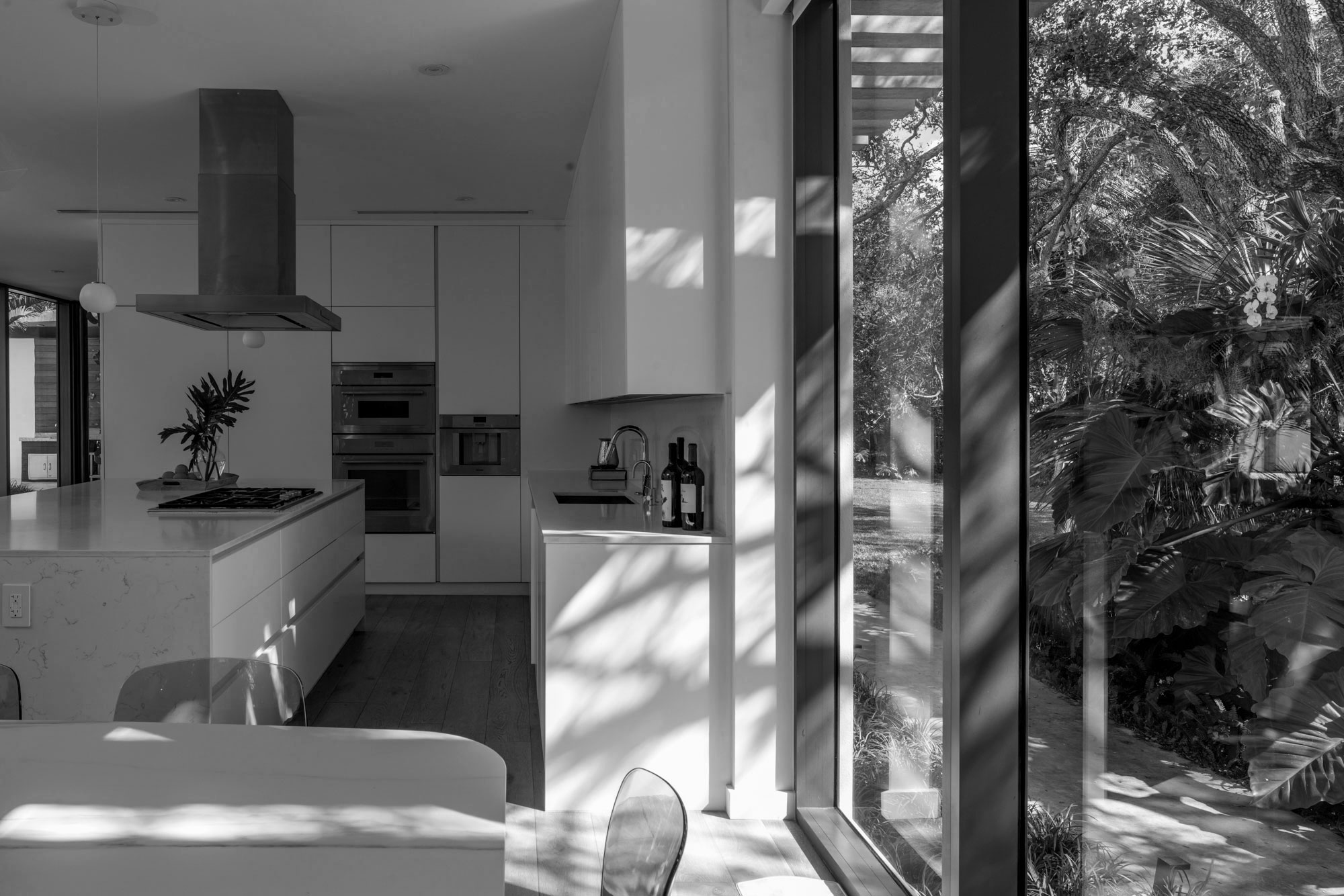
Photo Credit: Michael Stavaridis
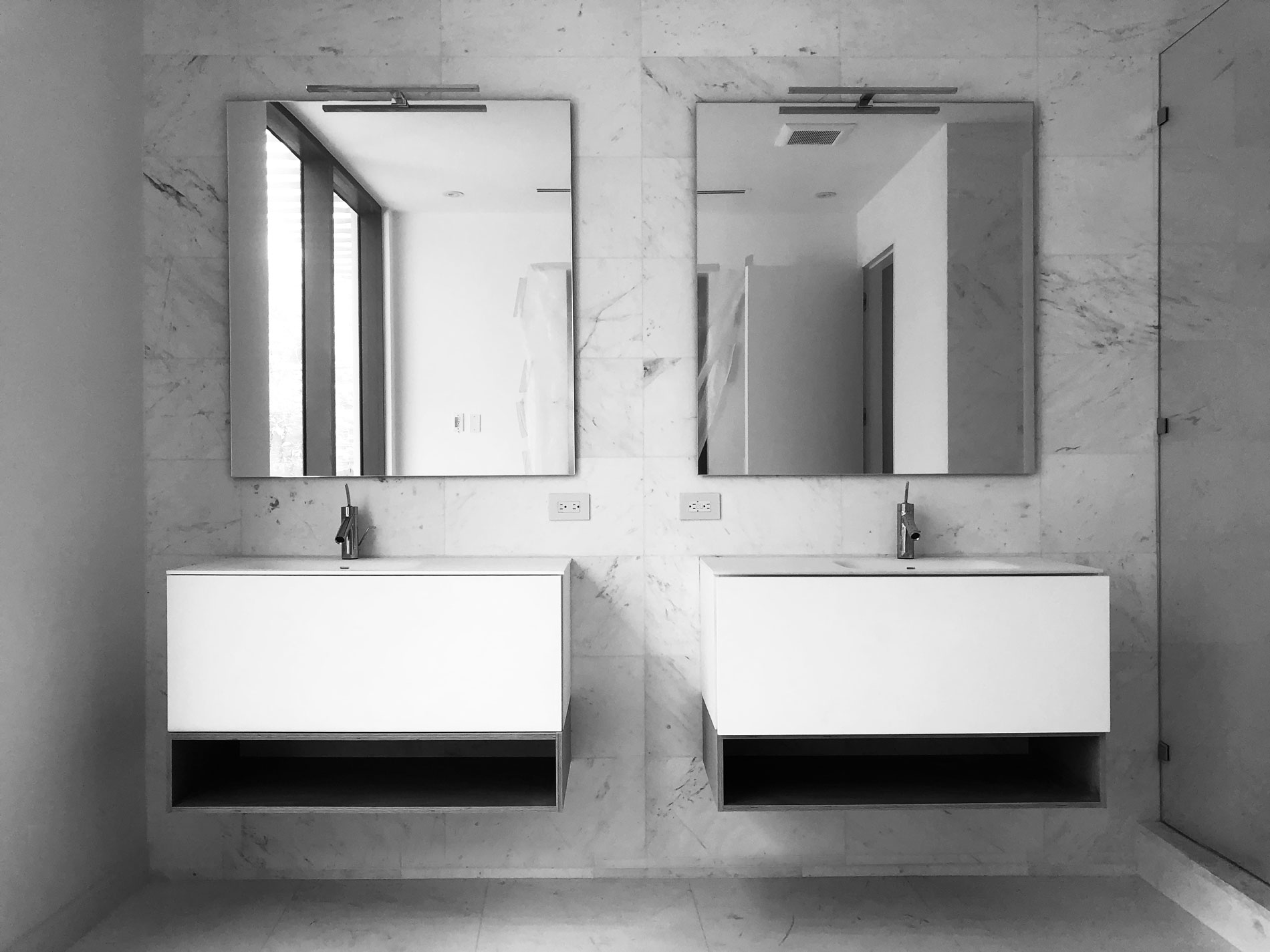
Photo Credit: Brillhart Architecture
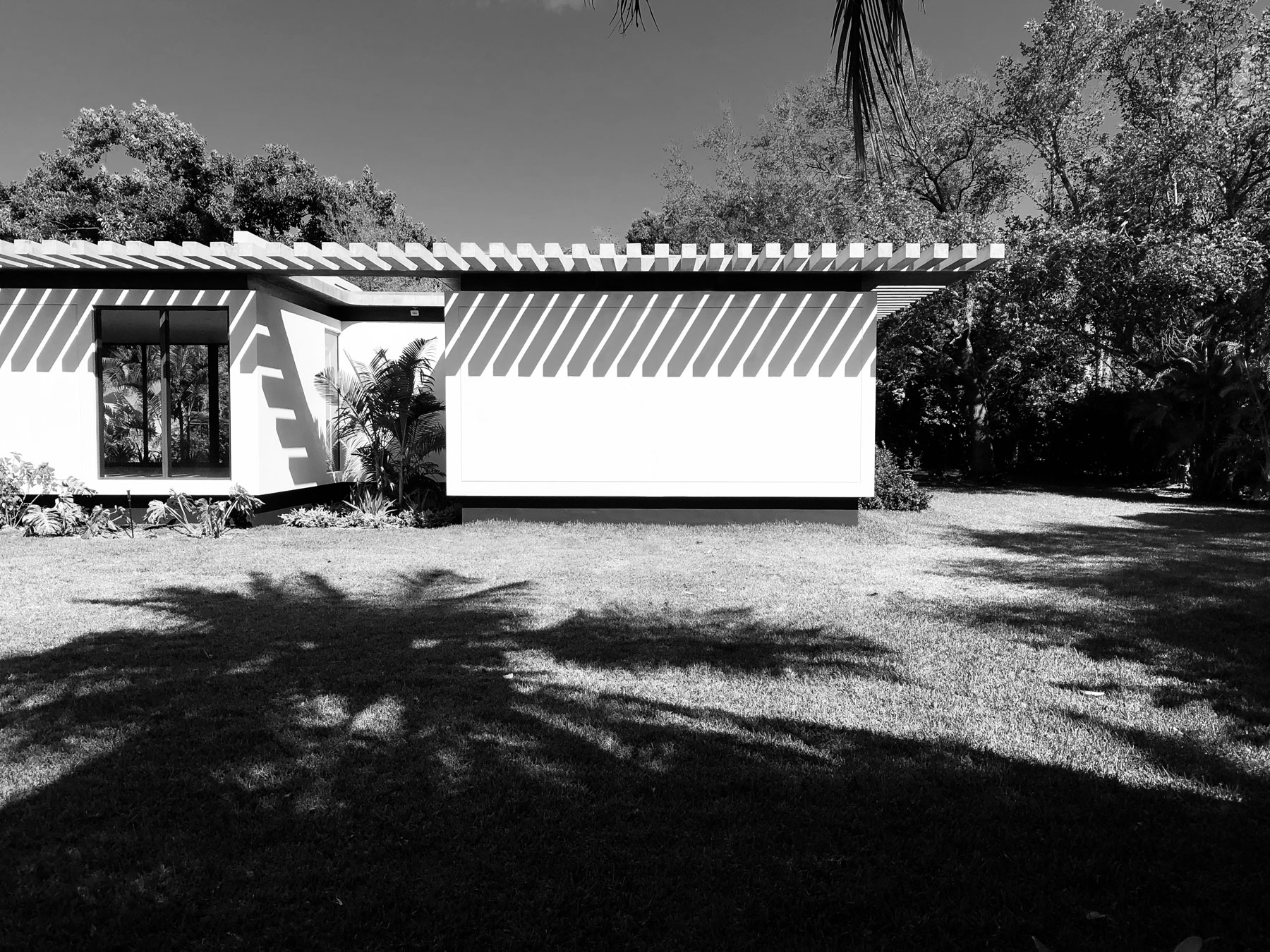
Photo Credit: Brillhart Architecture
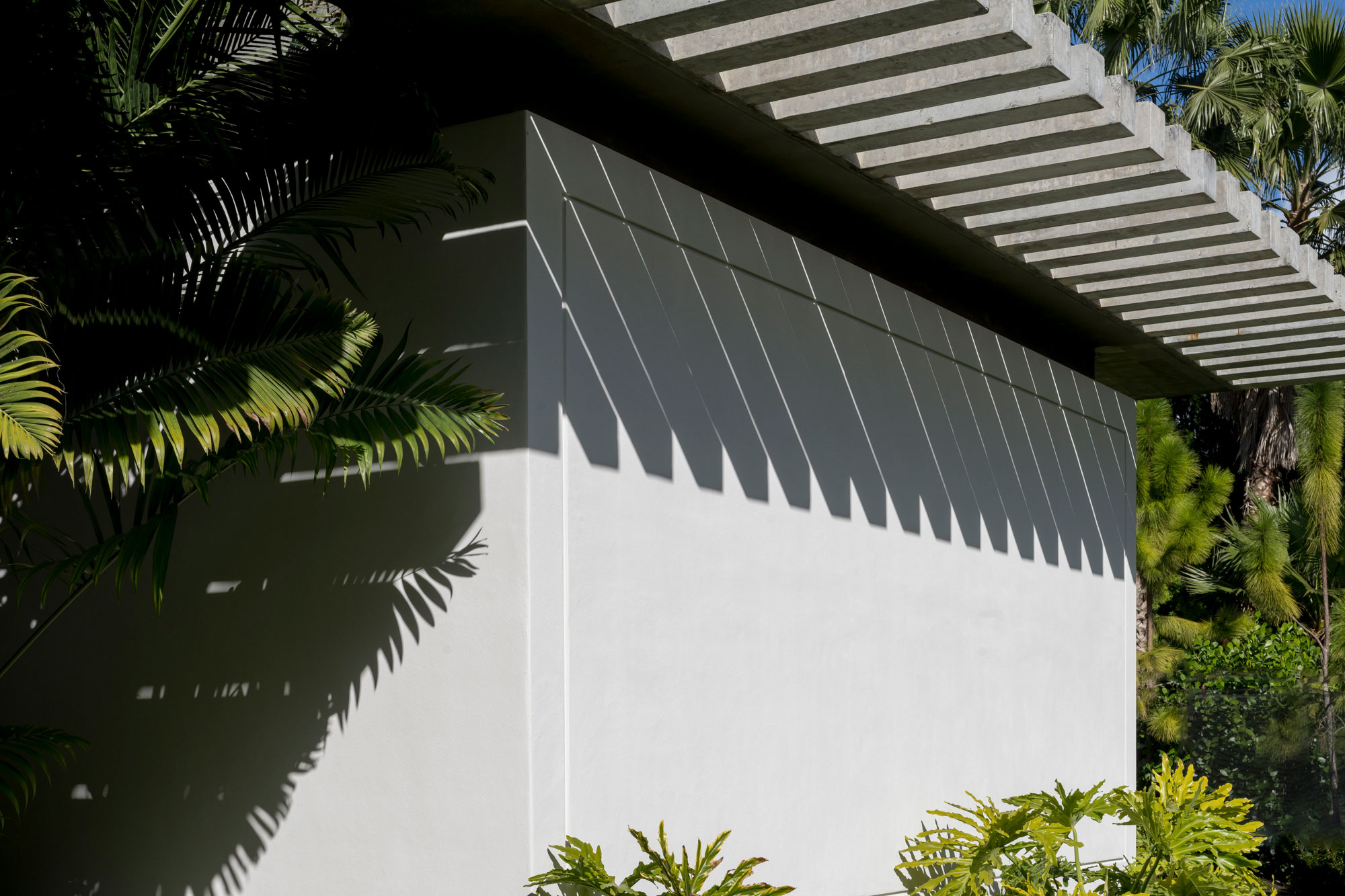
Photo Credit: Michael Stavaridis
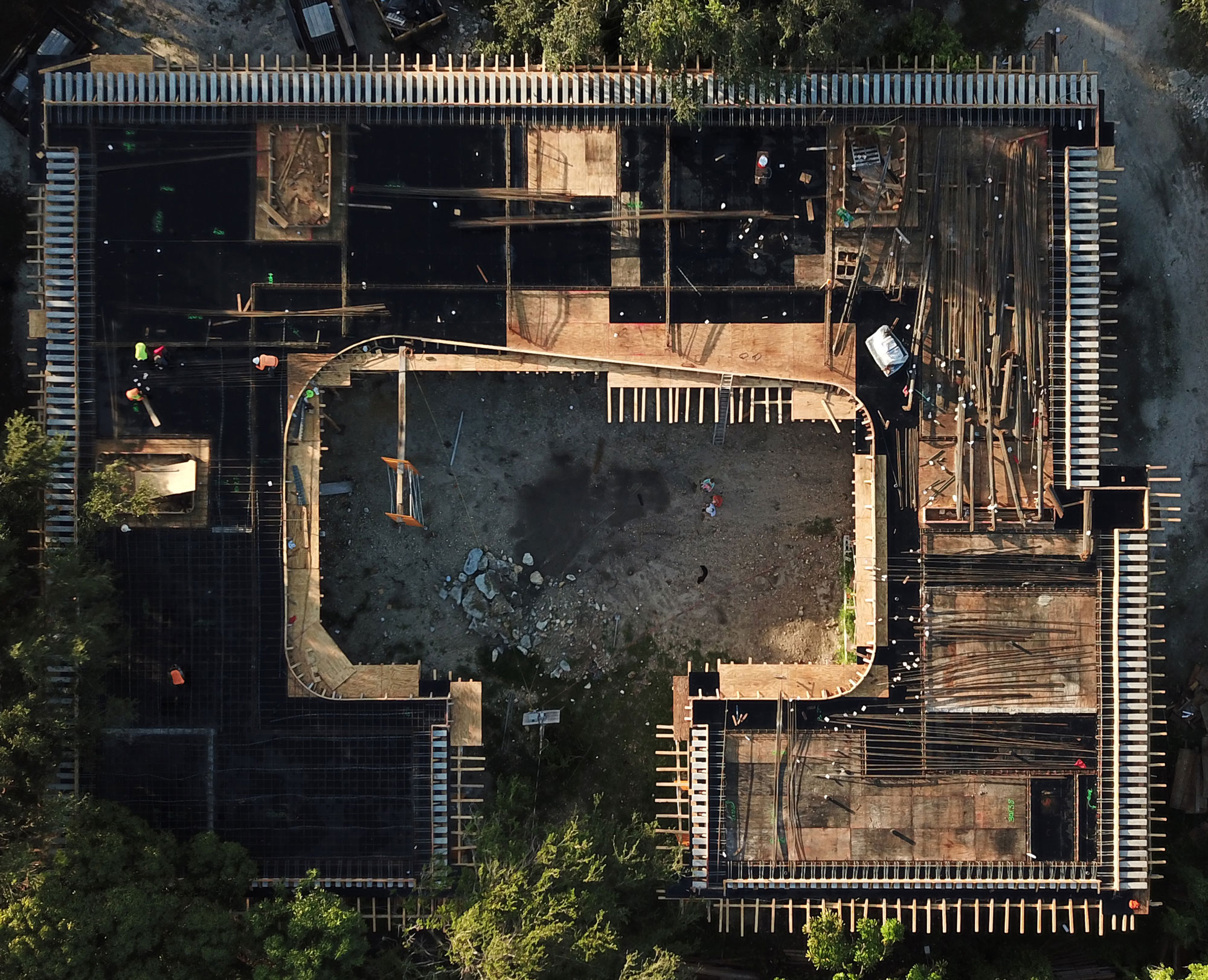
Photo Credit: Brillhart Architecture
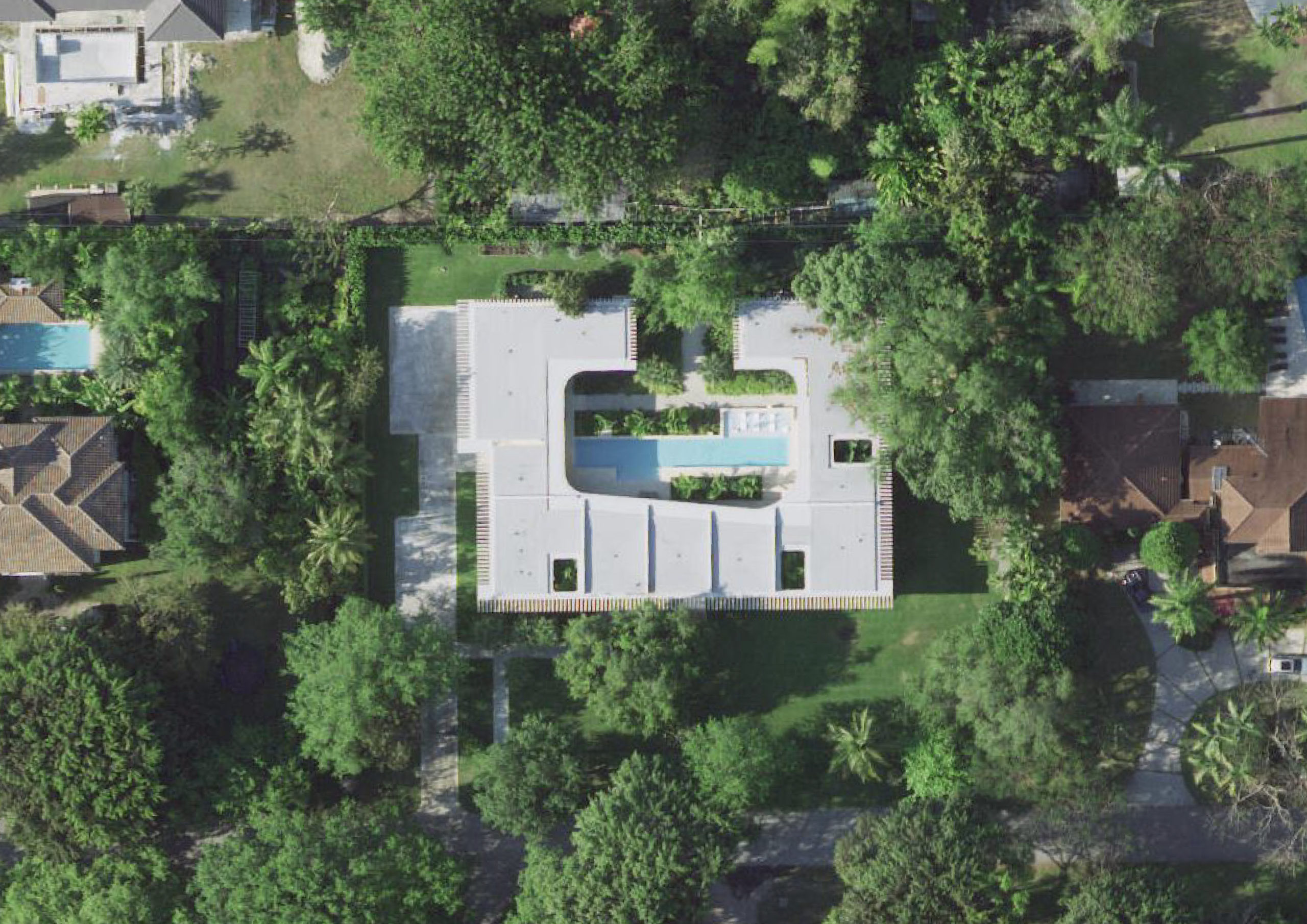
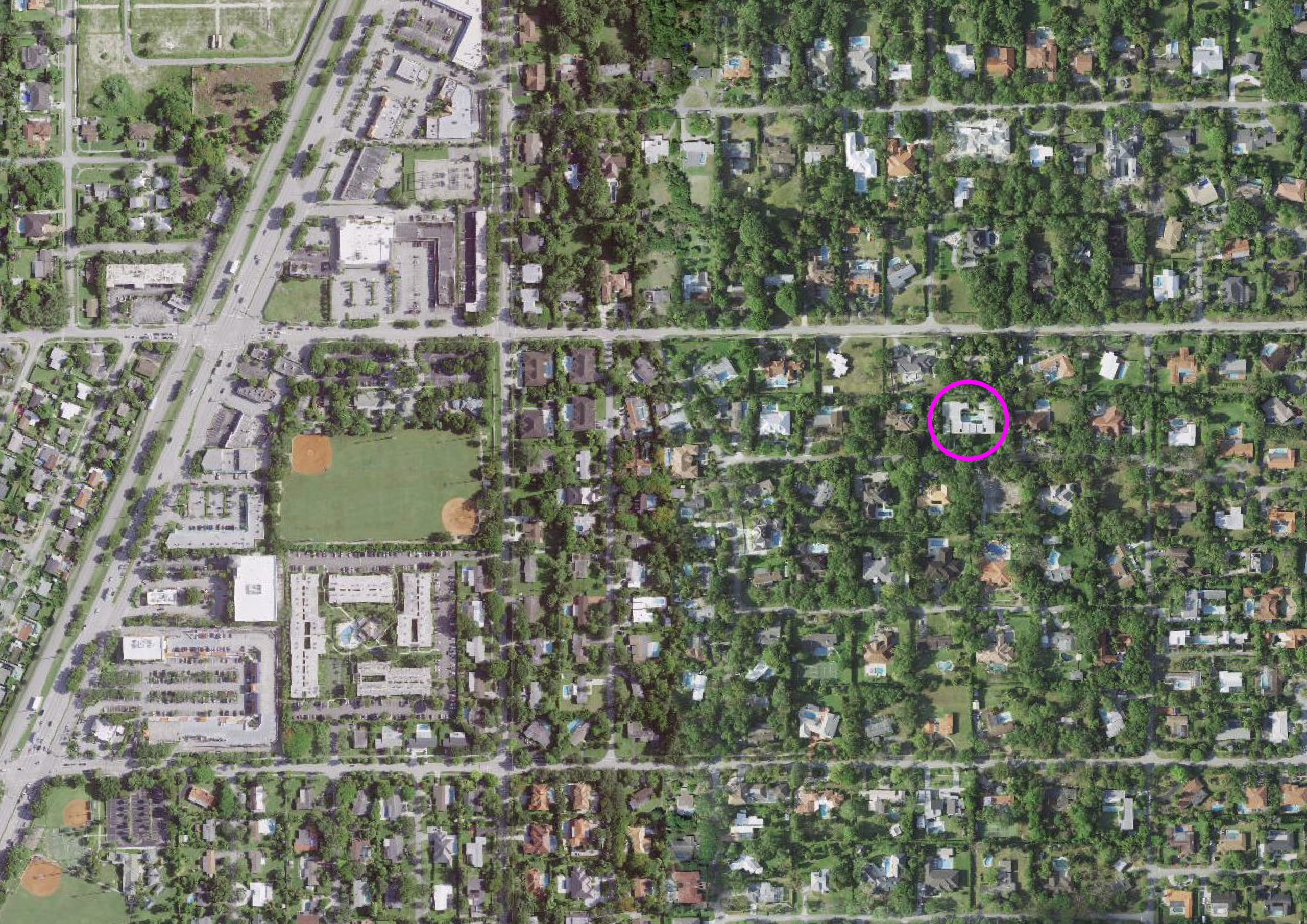
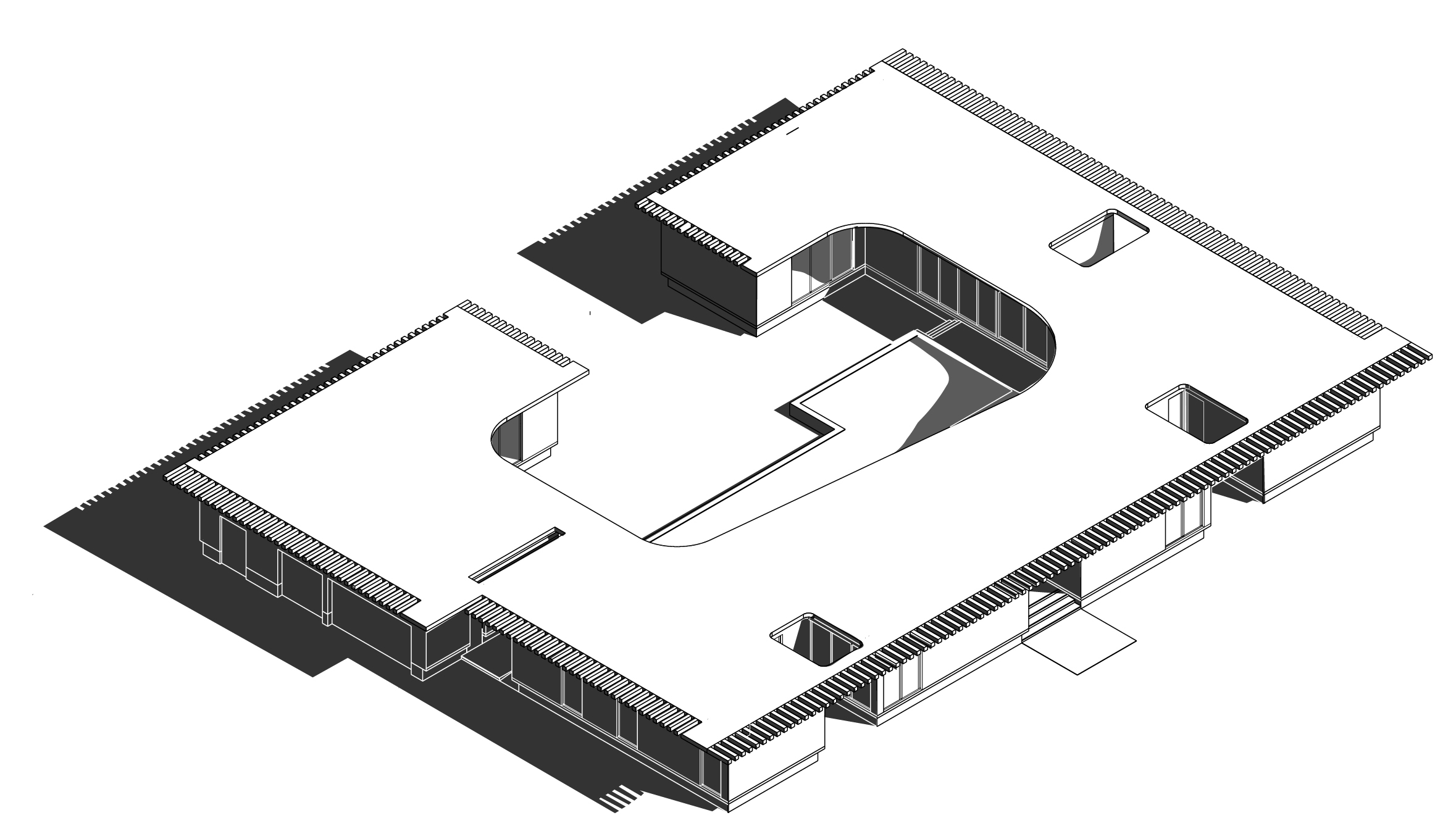
Axon
