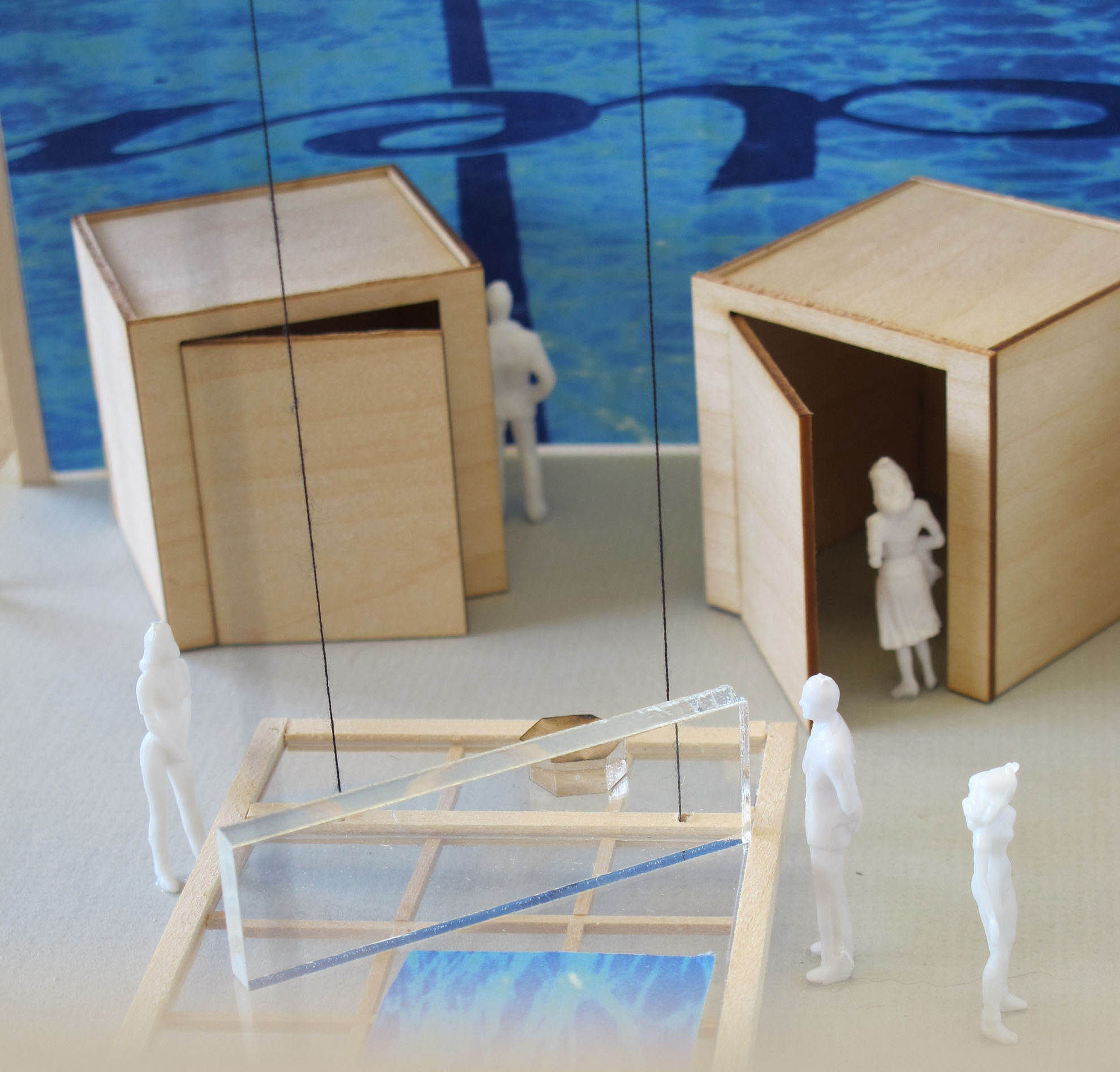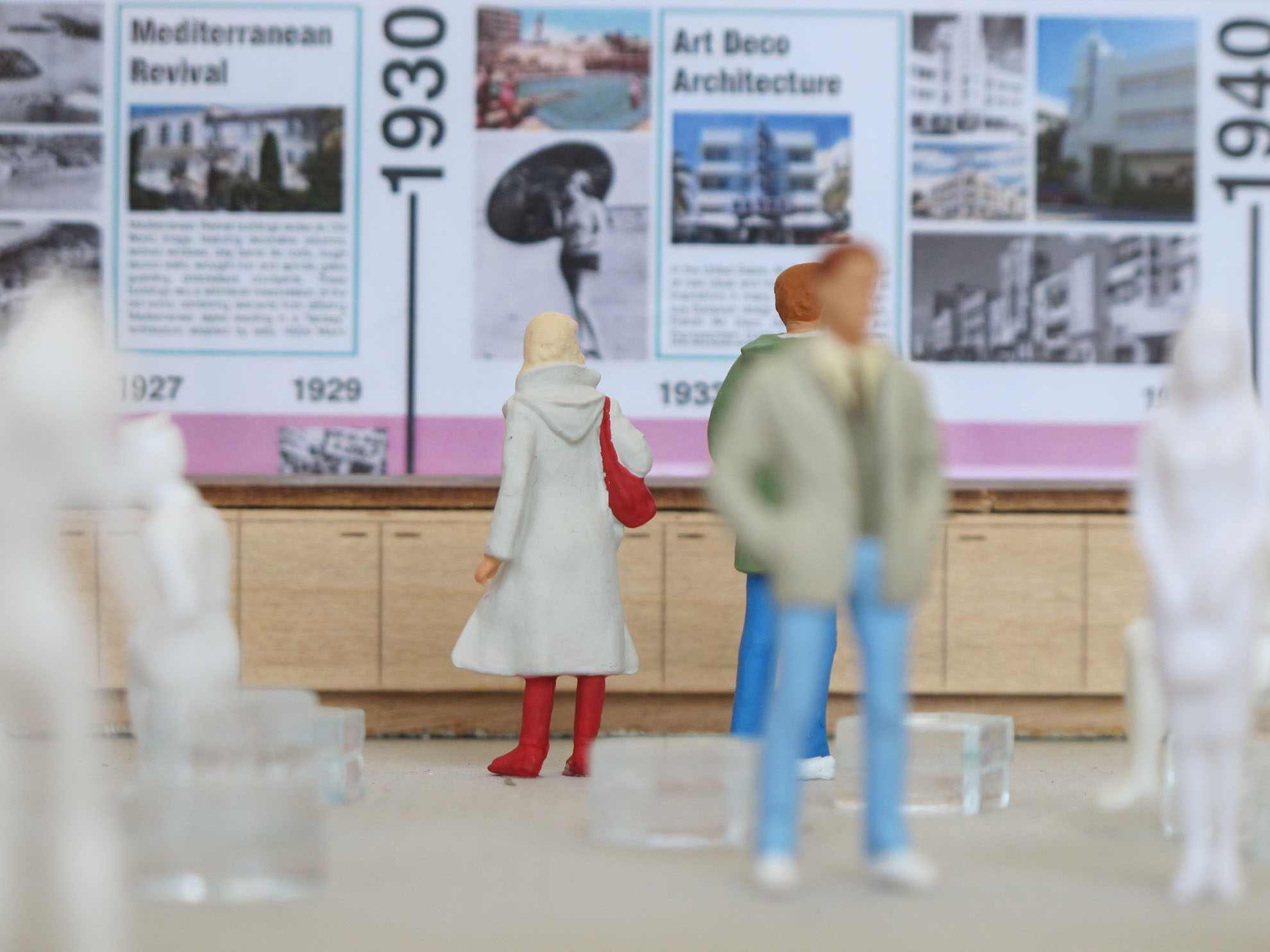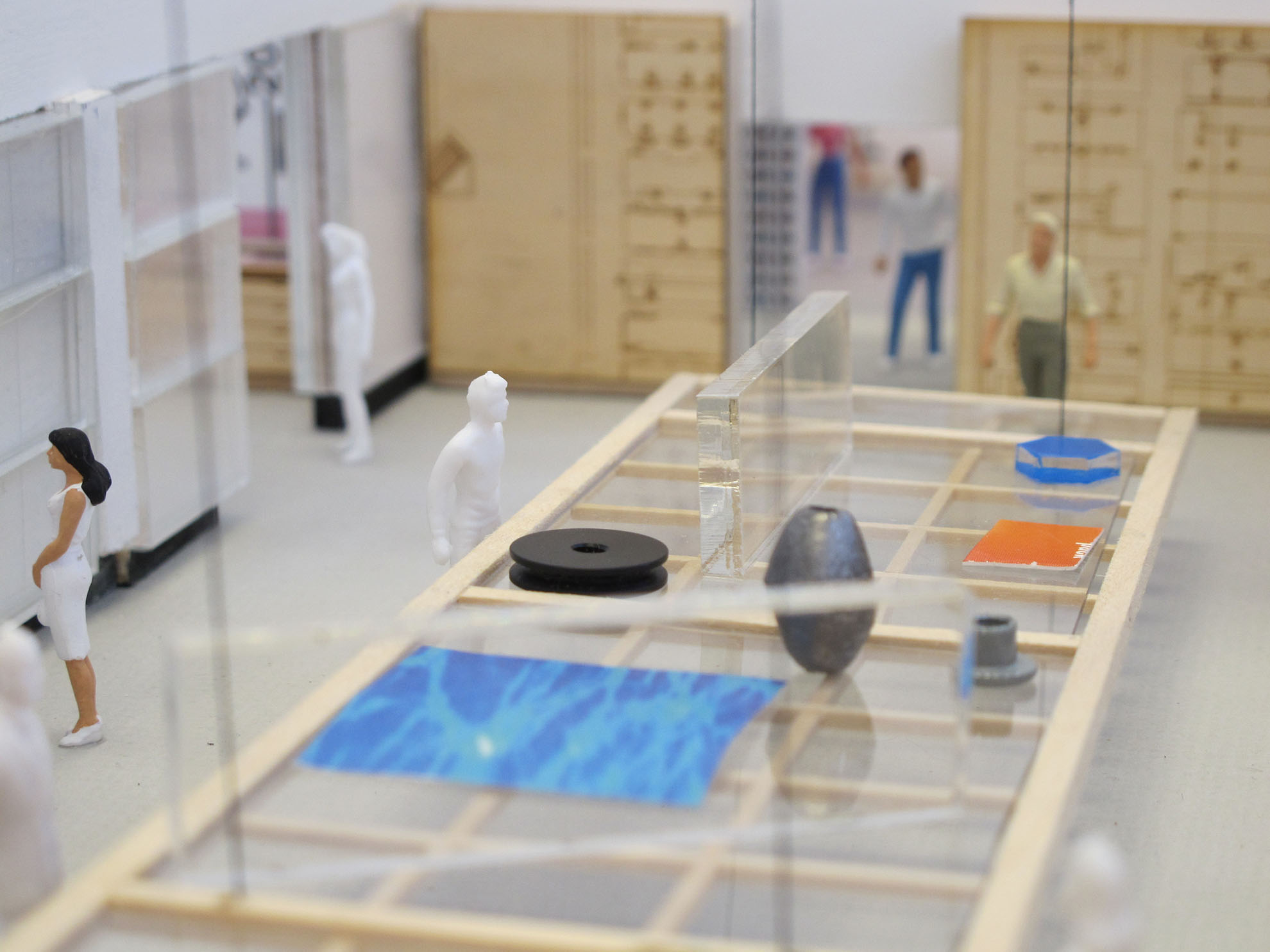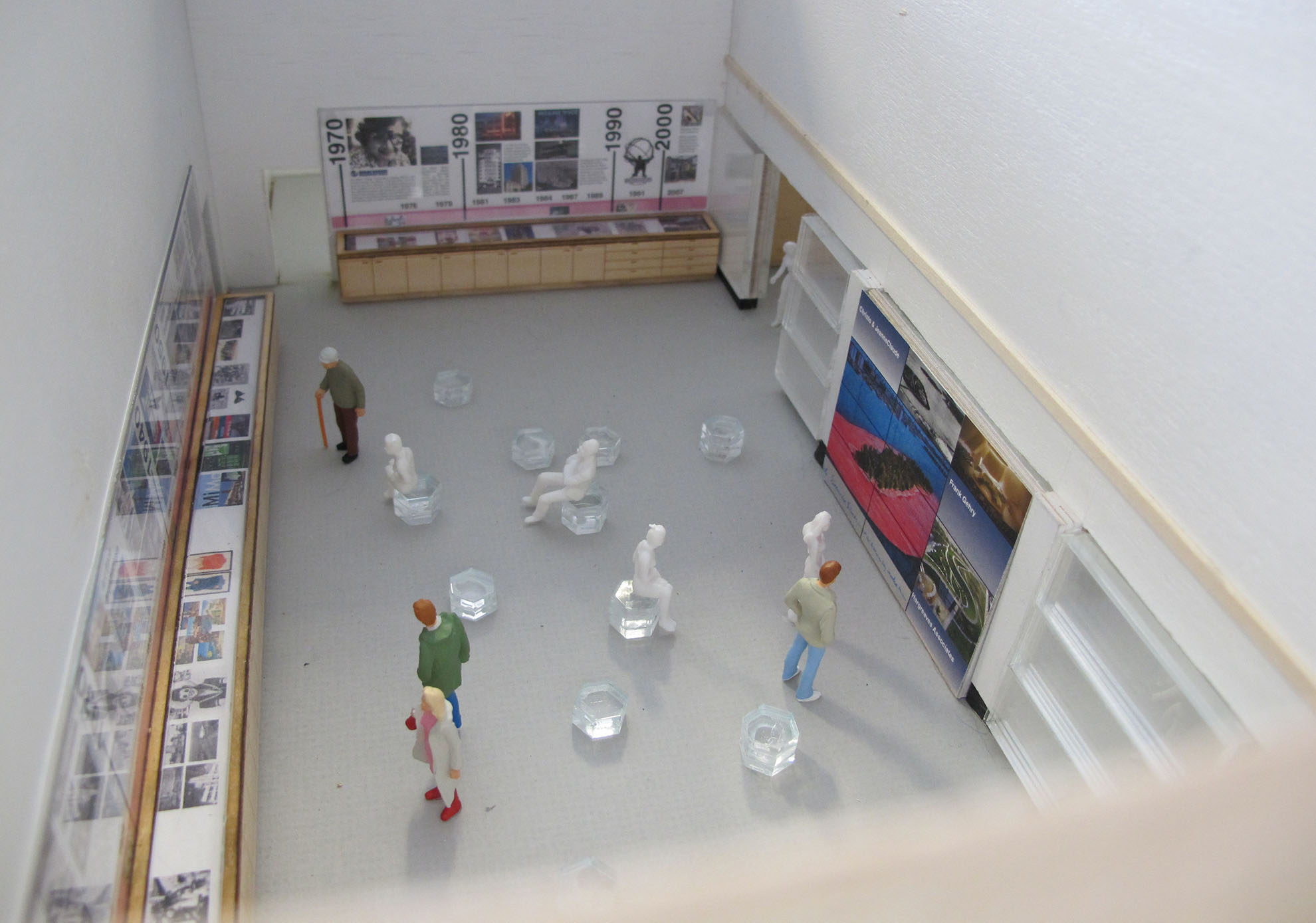LOCATION: MIAMI BEACH, FLORIDA
CLIENT: MIAMI DESIGN PRESERVATION LEAGUE
SIZE: 2500 sf
STATUS: FUNDRAISING
This interior intervention houses permanent and temporary exhibits highlighting: the history and culture of Miami Beach; the 3 architectural styles that define the City; and contemporary projects.
History-based museums are, in their traditional setting, more or less rigid concepts because the concept of history is static or petrified. For this museum, we aspired to a new definition for what a historical museum could be. We felt it should be a dynamic environment with architectural and curatorial concepts that reflected the ever-changing character of a city in constant adjustment.
We proposed a flexible space capable of accommodating different configurations – as requested by the needs and evolution of the permanent collection as well as temporary exhibits necessary to make the Museum a new space on the cultural scene. This approach helped signify that all parts of the project were a reflection of a city in transformation.
PROGRAM REQUIREMENTS:
PROPOSED INTERVENTIONS:
(among other concepts)
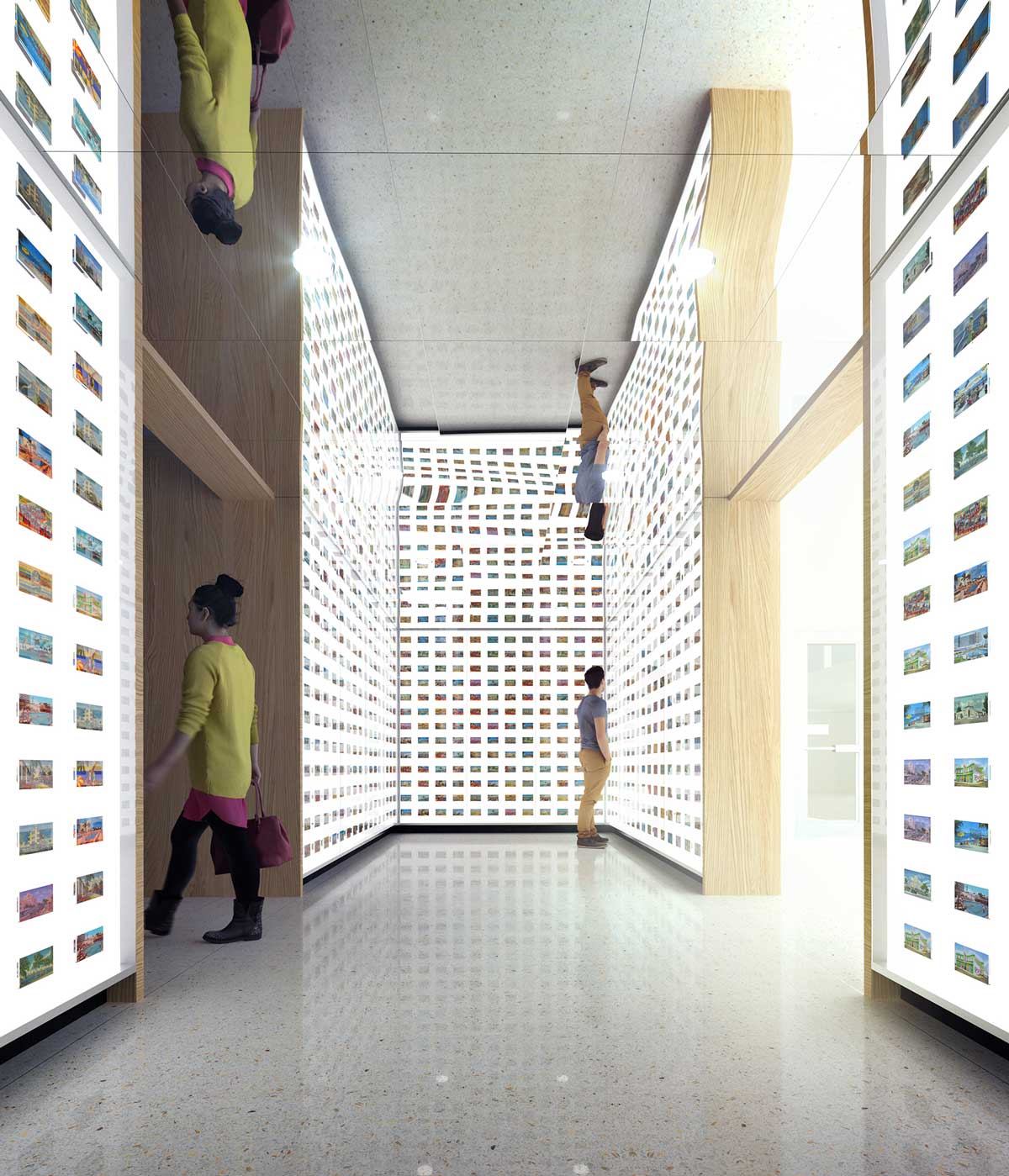
LED backlit postcard room (of Art Deco postcards) w/ reflective ceiling
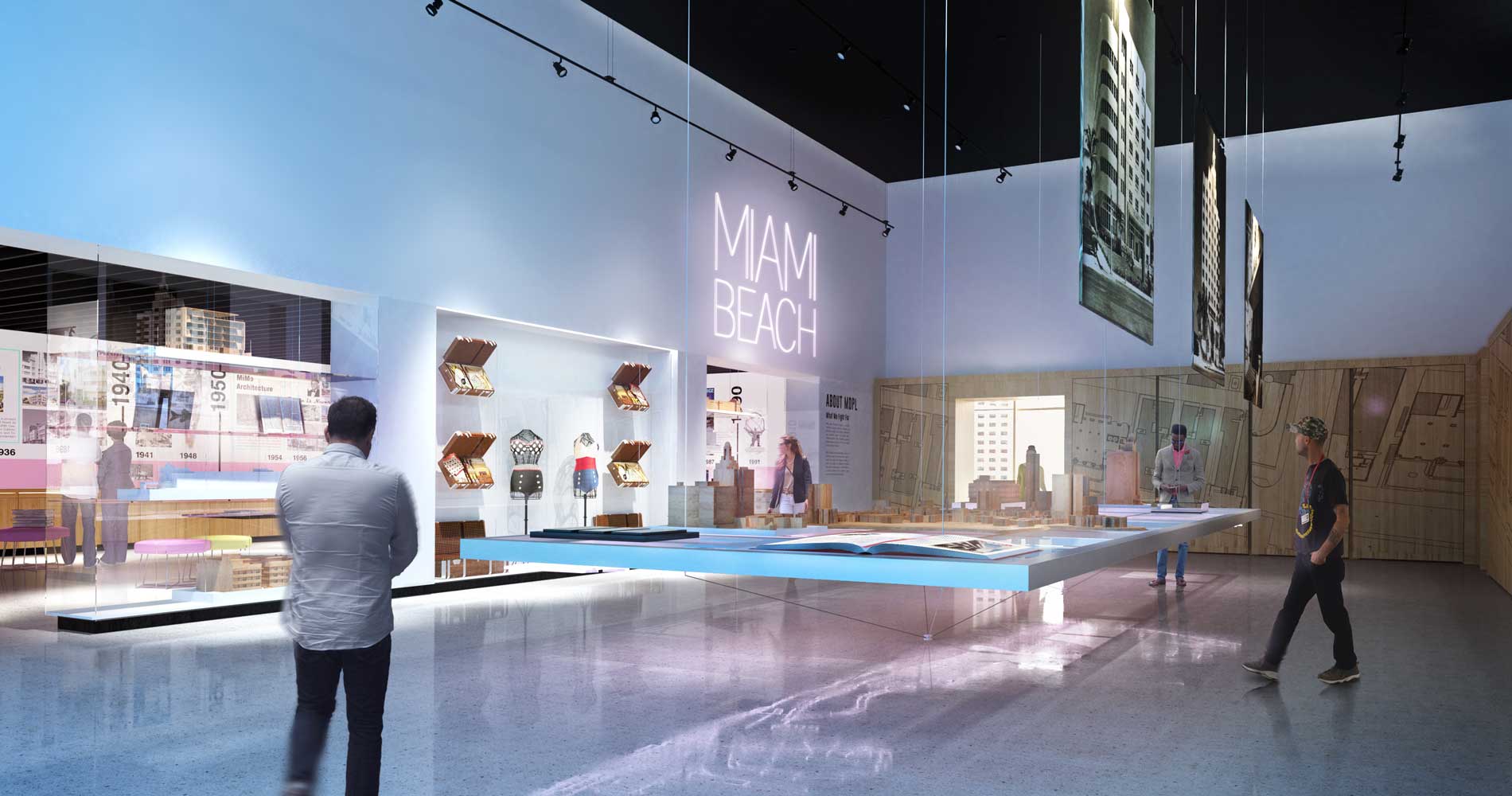
Main gallery: showing 30’ long display table (raised w/ mechanical lift)
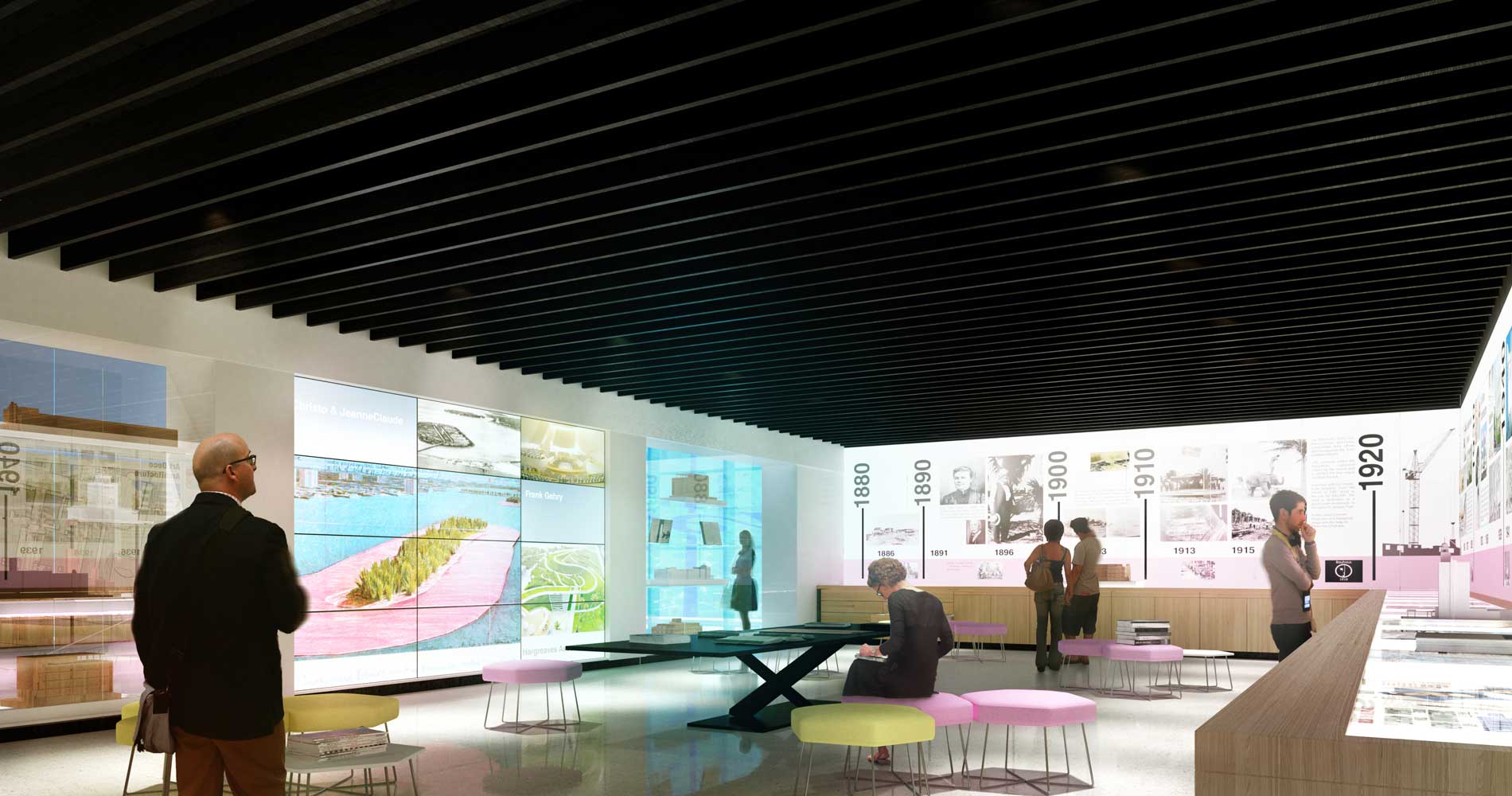
Small Gallery
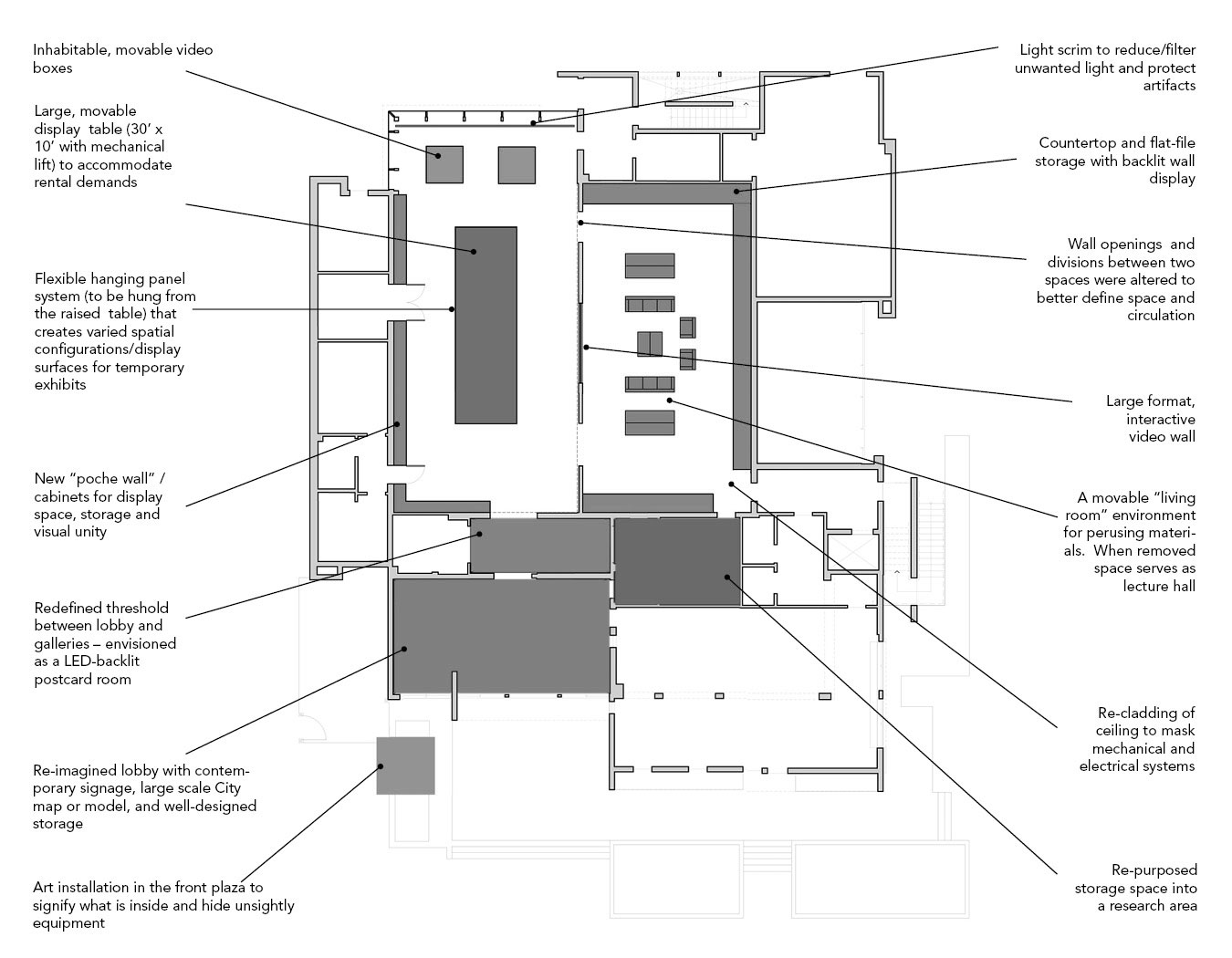
Proposed Interventions

