LOCATION: MIAMI, FLORIDA
SIZE: 6,000 sf
STATUS: CONSTRUCTION DOCUMENTS PHASE
This low-profile courtyard house is ideally suited for the tropical landscape. It features continuous glass along the courtyard side, which merges interior/exterior and creates a magical place for relaxation, respite and entertainment. The L-shaped form was selected as a strategy as it also allows one experience the architecture from within, provides simplicity in terms of construction, and allows for increased cross ventilation.
Though the site would have accommodated a towering 2 story house of more than 17,000 square feet, we were able to meet the program requirements with a low-slung, one story design that is hidden within the landscape and speaks to the private nature of the community in which it belongs (echoing the shape of the previous house on the site).
The home’s placement on the site and its placement of program addresses the urban realm, as it gives most frontage to the street façade and appropriately hides parking in the rear.
The house joins the legacy of tropical modernism – with its linear geometries and its immediate and uninterrupted relationship with the landscape.
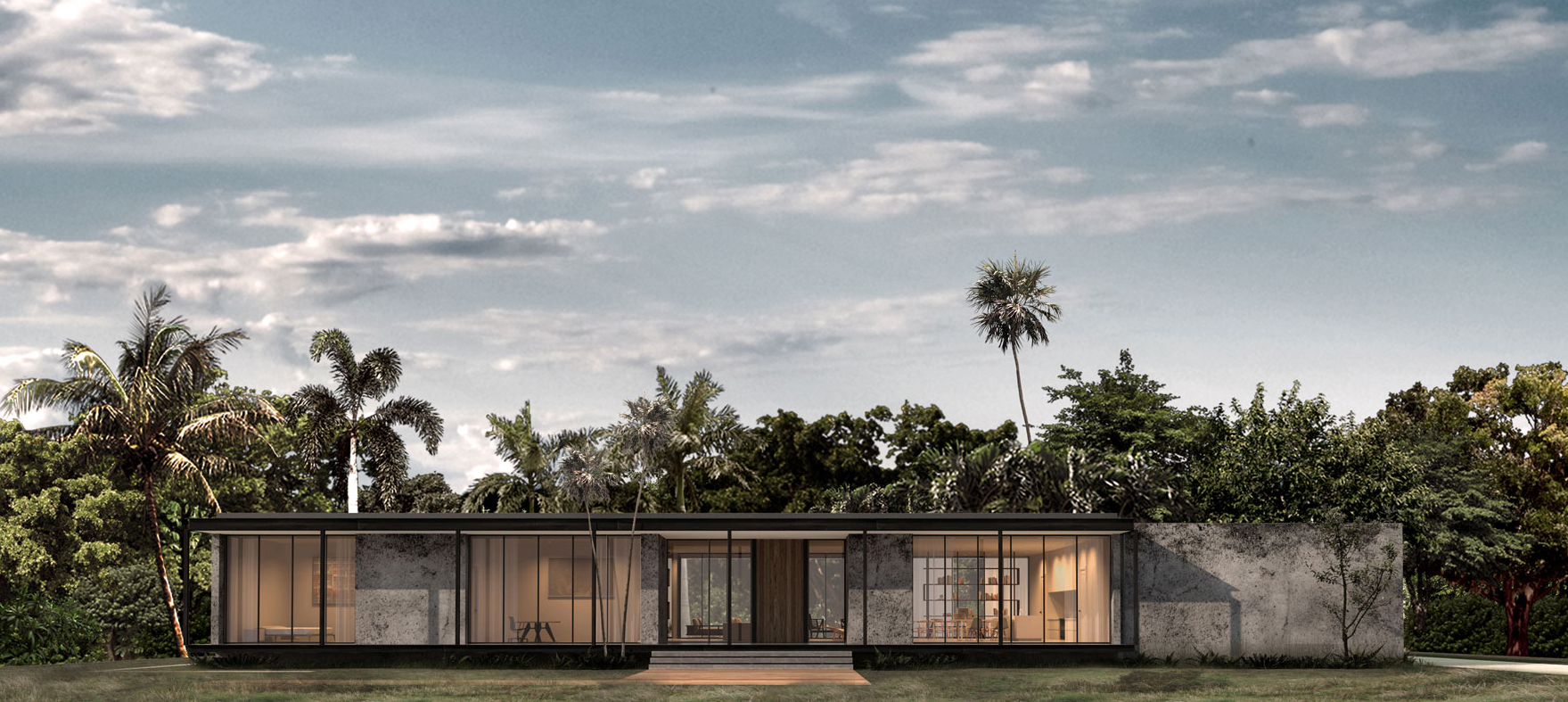
Front Elevation
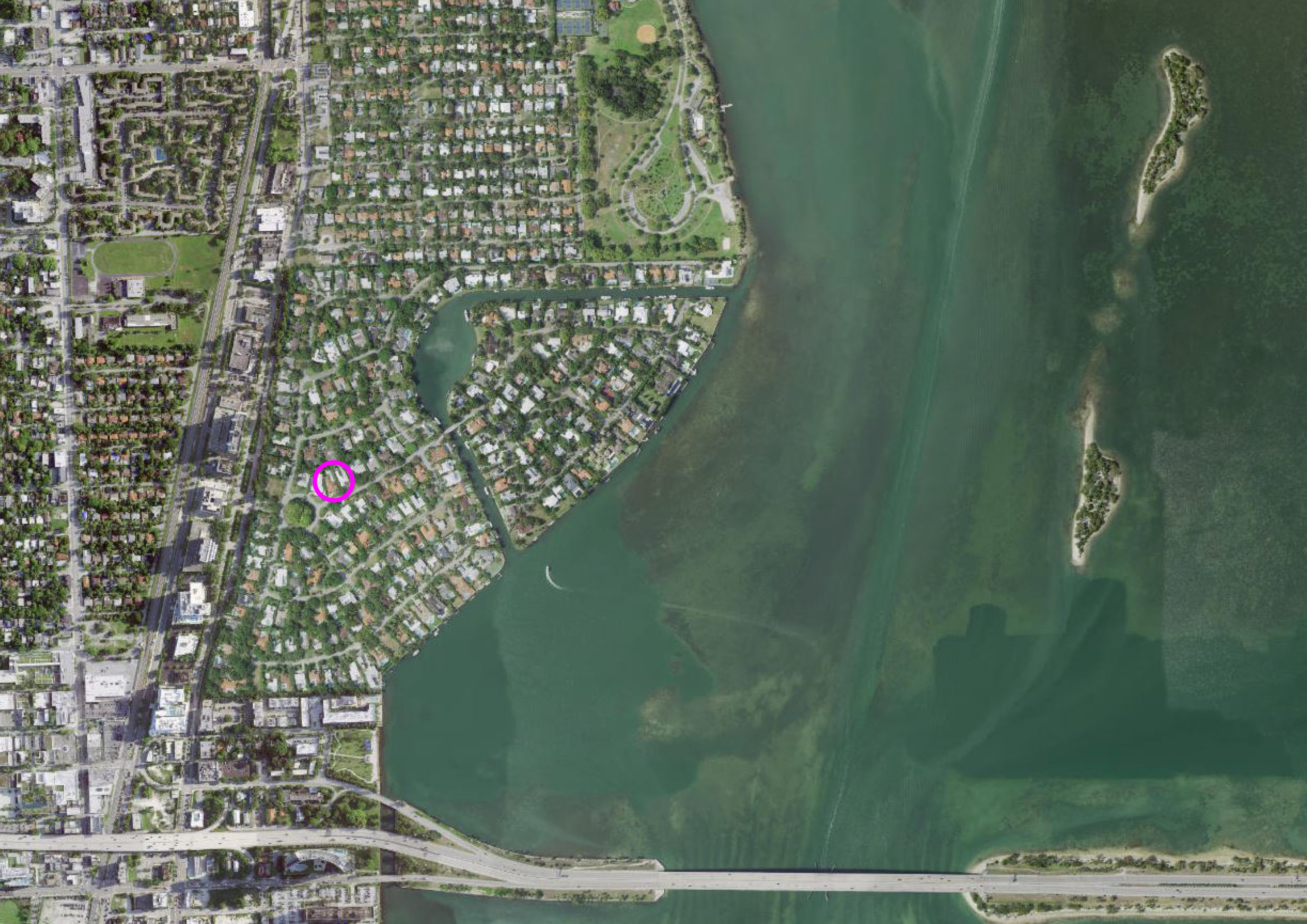
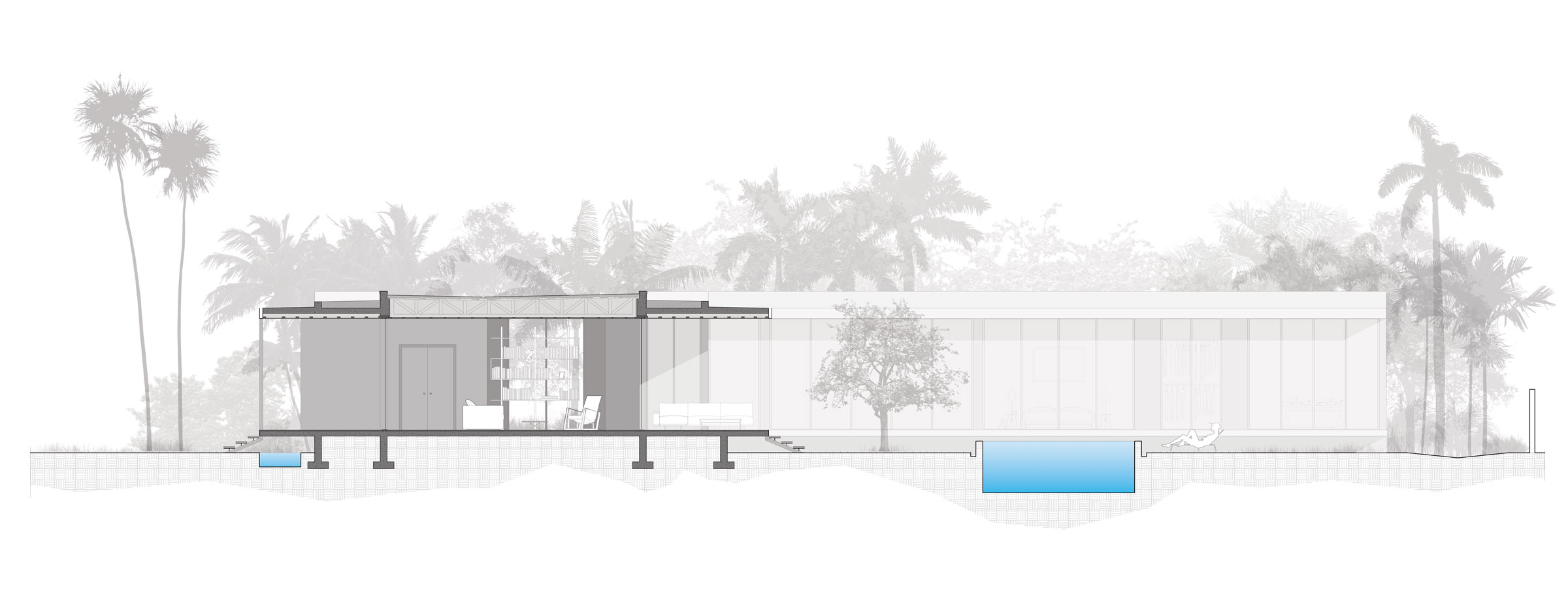
Section – Pool is on axis with Master Bedroom

Cross Ventilation
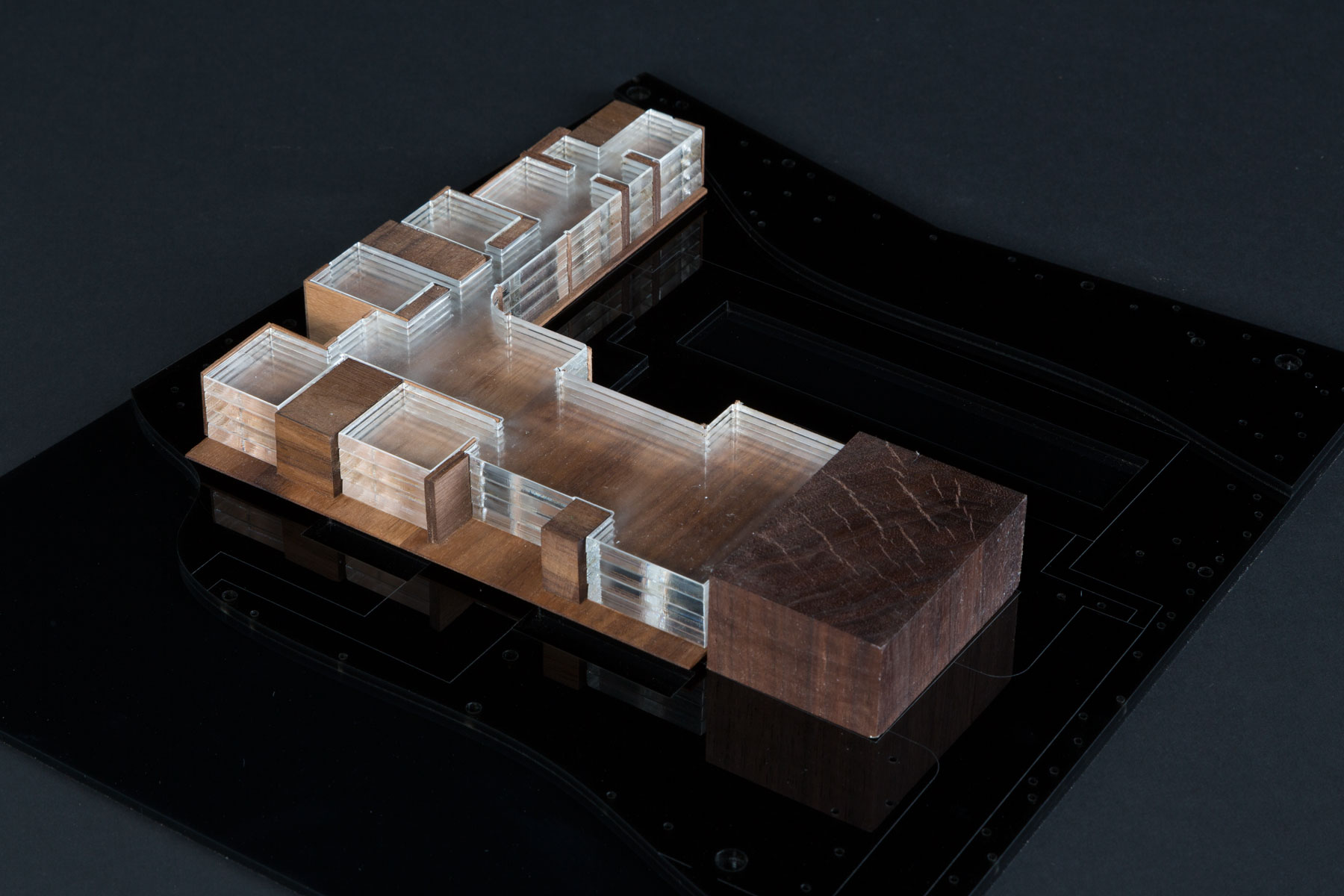
L-Scheme : A Tropical Interpretation of the American Glass Pavilion
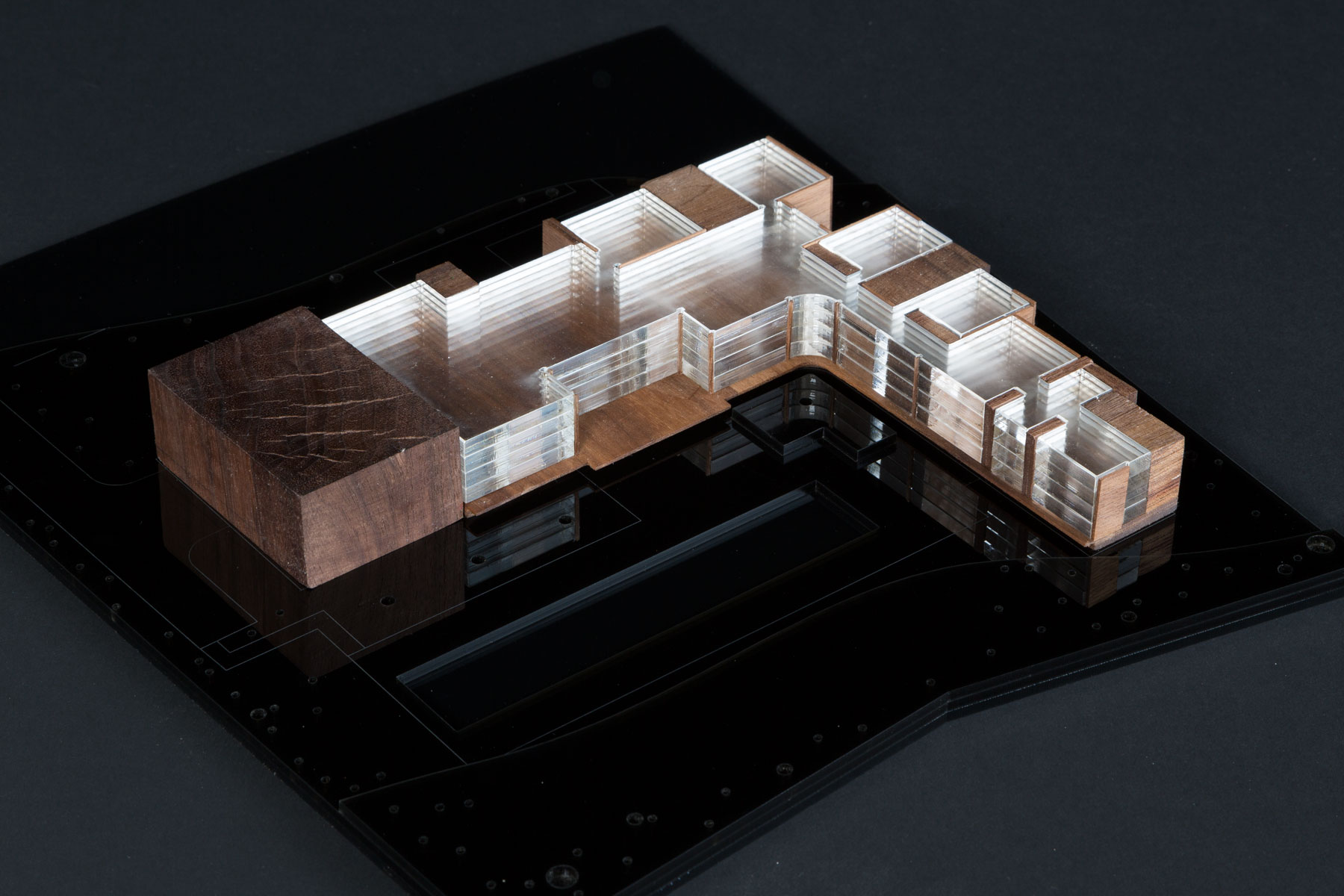
Model view
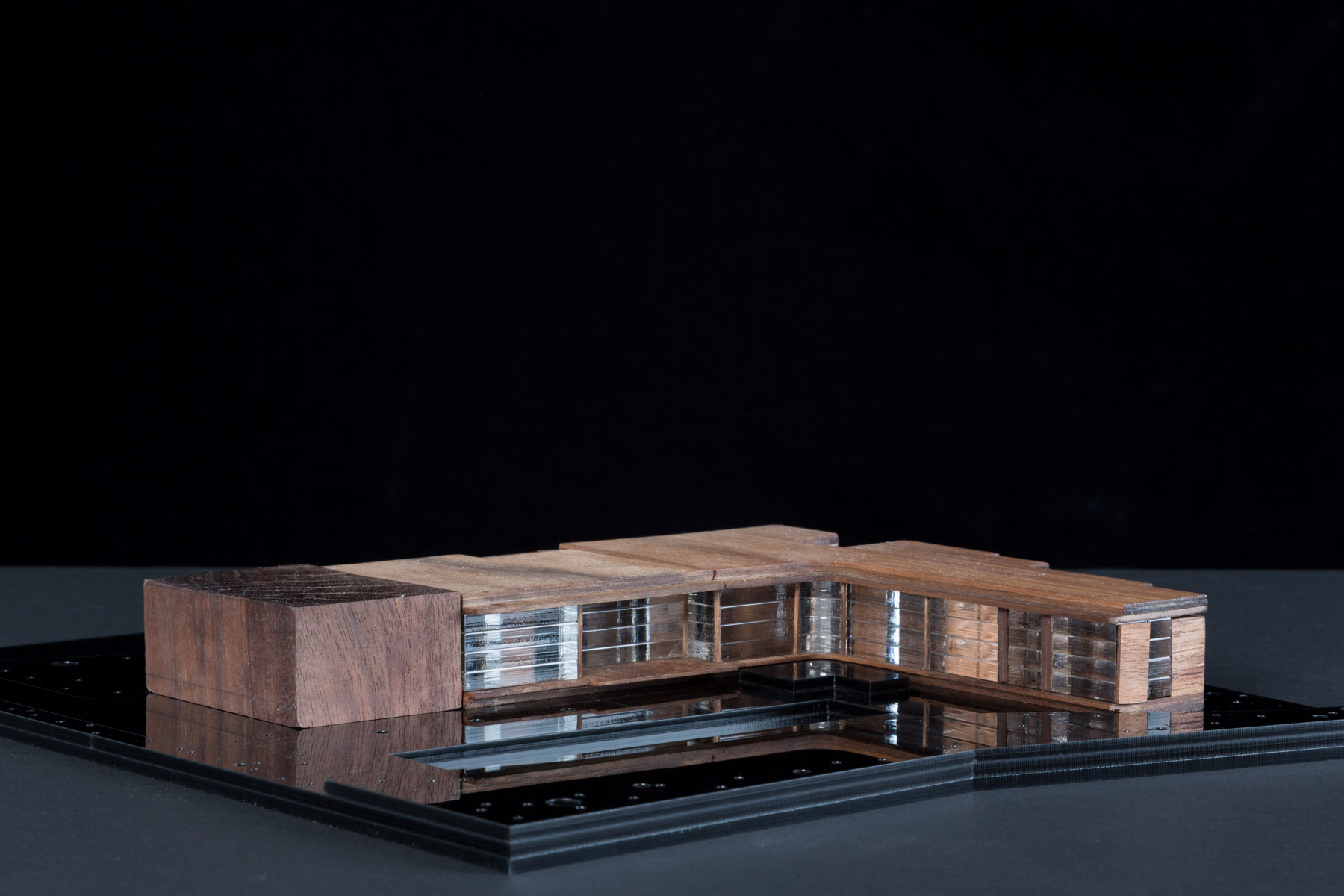
Model view
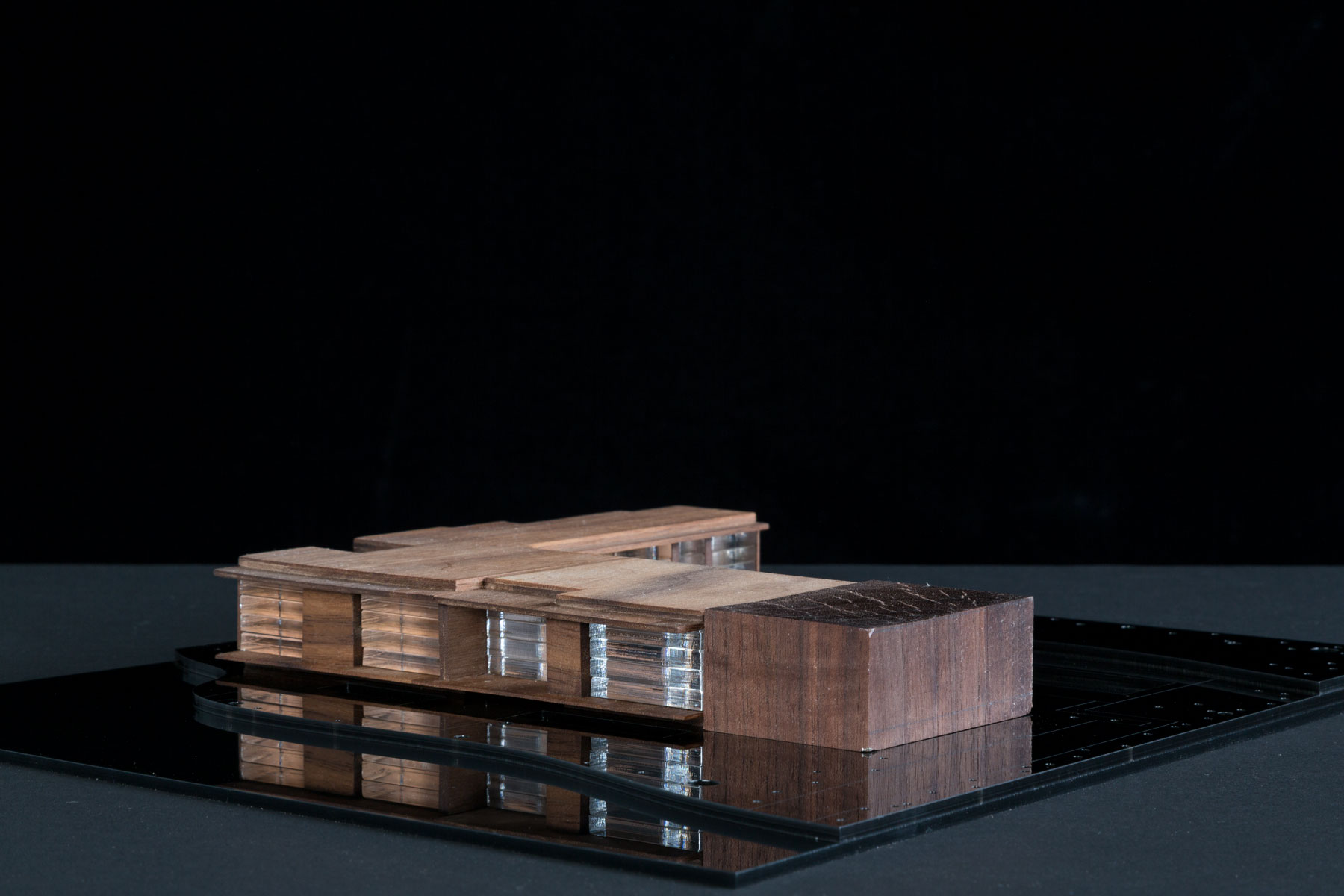
Model view