LOCATION: MIAMI BEACH, FLORIDA
SIZE: 10,000 sf
STATUS: DESIGN
Located on 25,000 sf waterfront lot in Miami Beach, this tropical courtyard home is a work in dynamic equilibrium. It seeks balance between privacy and transparency; restraint and sensualism; the rigid grid versus the organic; and history and contemporary form. The project binds these disparate concepts together along with ideas of material presence and connection to landscape to create varied spatial experiences that celebrate the tropics.
The new design takes cues from its former neighbor, the iconic Villa May (Jorge Arango, 1960s), which sadly, was recently demolished. The referencing of Arango’s minimalist façade and one-story rectilinear form pays homage to the neighborhood’s architectural heritage but also achieves privacy, reduces heat gain, and minimizes the visual impact of a 10,000 sf home. The front façade is essentially opaque (with less-frequently used guest rooms and housekeeper’s quarters located towards the front of the house.) The rear façade’s expansive glass opens to views of Biscayne Bay. Raised several feet off the ground, the residence anticipates rising waters while maintaining a low profile to allow the surrounding trees to dominate the landscape.
The project opportunistically uses tropical design strategies to create a curated sequencing of different indoor/outdoor experiences. The building’s footprint – which includes a central courtyard framed by living wings on the East, South and West facades – enables cross breezes and natural daylighting along with protected outdoor entertaining space. A roof terrace adjoining the second story master suite serves as a tranquil meditation garden, while tropical pocket gardens, punctuating each wing, give an immediate sense of living within the vegetation.
The progression of spaces terminates at a private swimming chamber that overlooks Biscayne Bay. Merging concepts of the Hawaiian lanai; Florida room; and Roman Bath, the room’s enclosure is defined by an exposed concrete floor, concrete walls on the north and south sides and a concrete roof with a large central opening or “oculus” to the sky. Pivot-hung wooden louvered doors screen the rear façade. Inside is a large salt water pool, fireplace and covered seating area. The inverted spatial definition; programming elements; and manipulation of materials create a seductive experience with an elemental connection to nature. Day-, fire-, and star-light reflect on water. The occasional rain (collected in floor drains) magically pours in. Warm ocean breezes are captured and cooled as they blow westerly across the pool. Meanwhile, concrete walls and overhangs lower temperature and alter sound. The atmospheric quality is further enhanced by the operable wooden shutters. Practically, they add privacy while regulating air flow and light penetration, but also provide visual warmth and texture; cast deep shadows into the space; leave behind the subtle scent of cedar, and poetically frame views of the azure sea beyond.
To further enhance the project’s connection to nature, the design counterbalances the rectilinear form and structural grid with more organic, curvilinear forms throughout.
Other unique program elements include:
• a curved interior library/dining space that overlooks the courtyard and acts as a “womb” within the house
• two courtyard follies / two-story towers that accommodate a massage room, gym, and viewing platform
• men’s club / media room adjacent to the living/kitchen
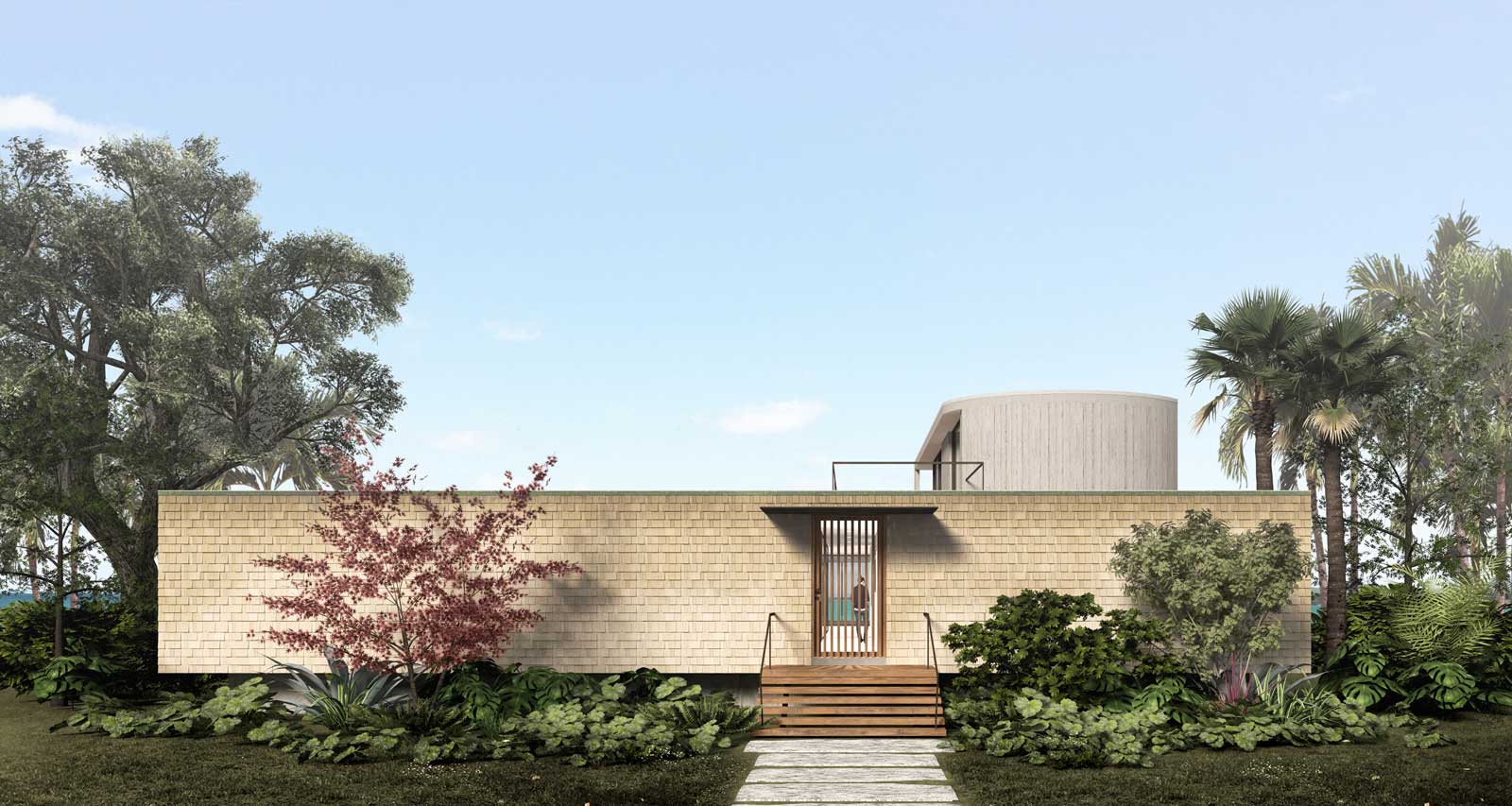
Front Elevation
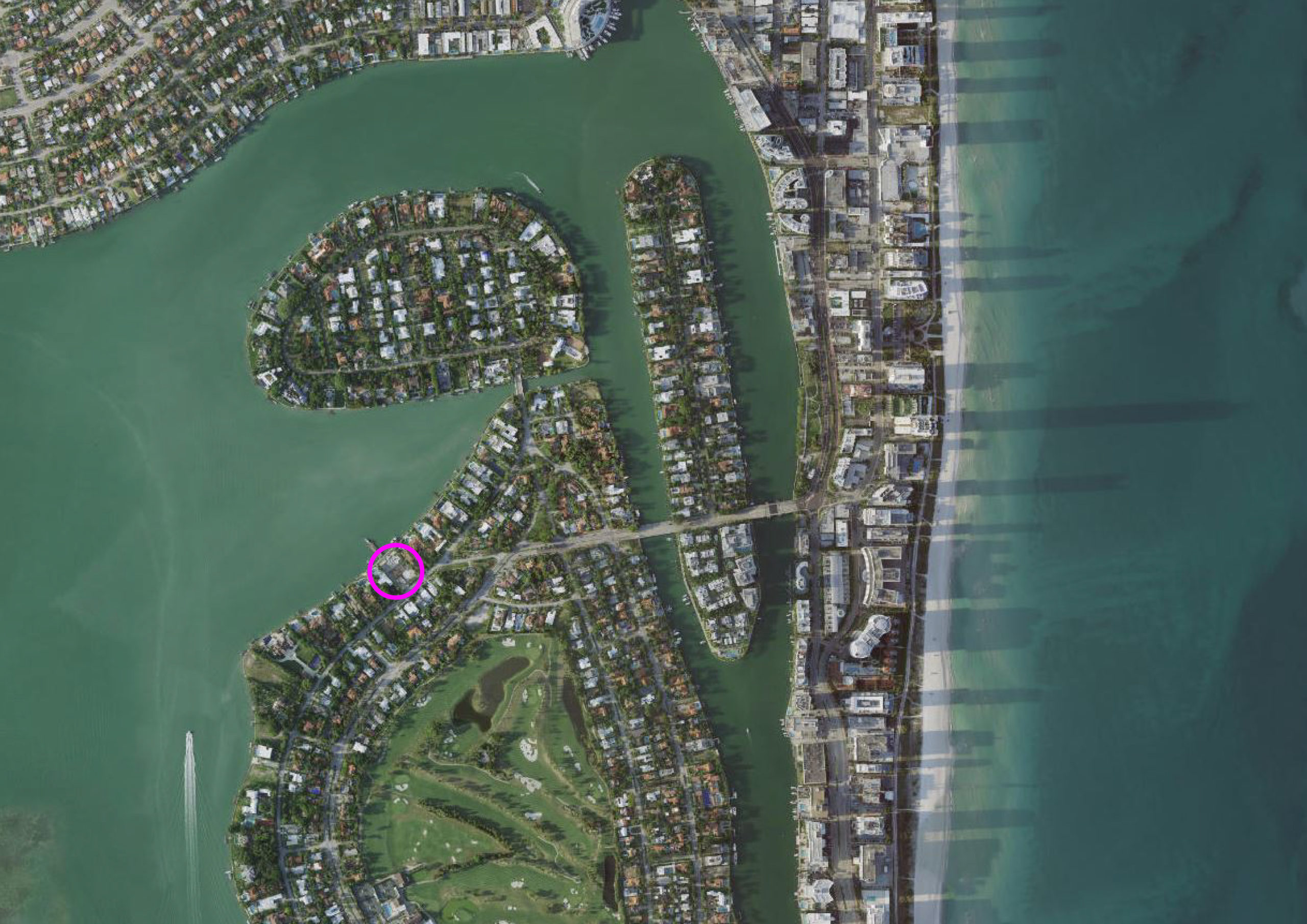
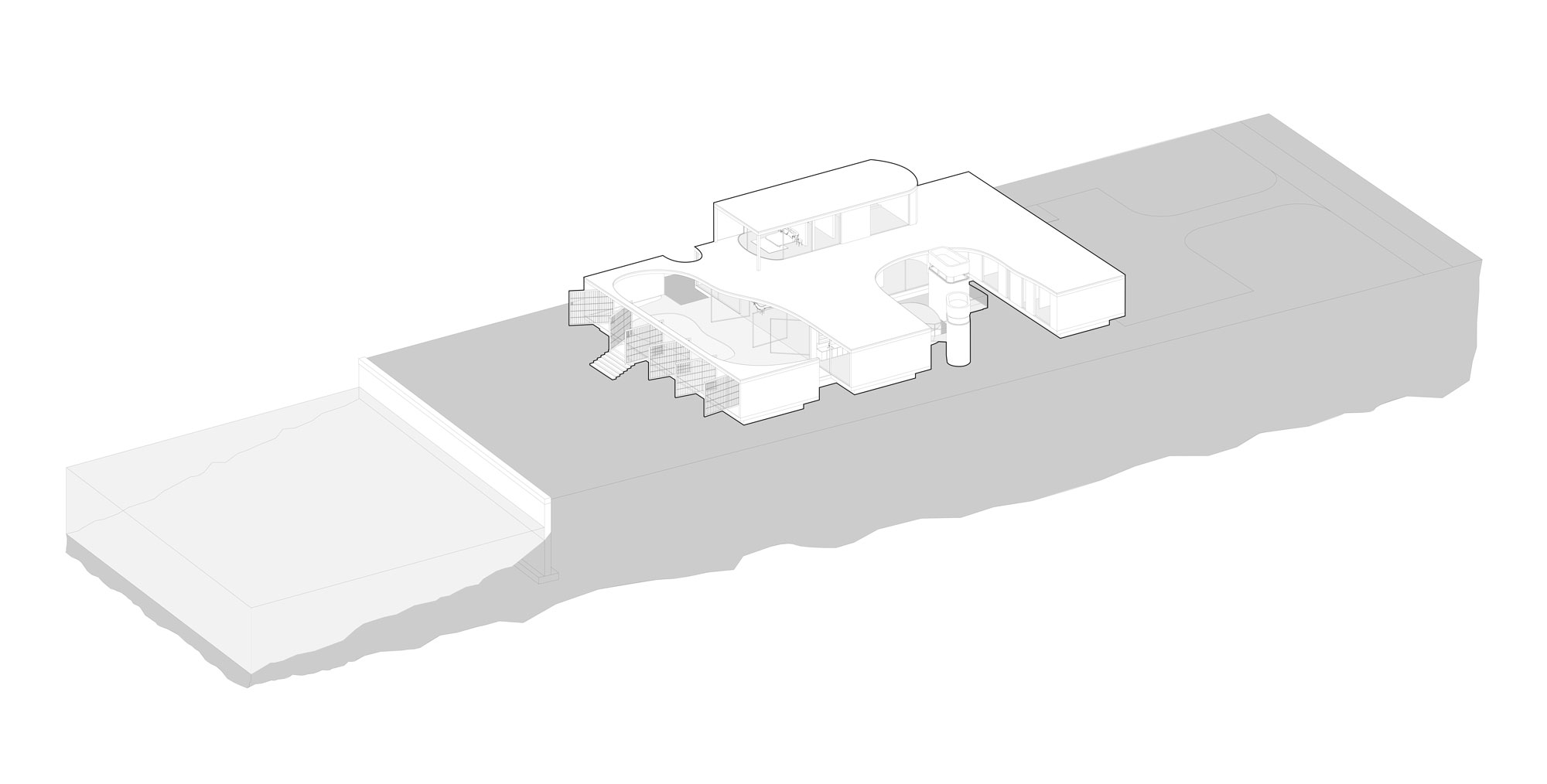
Axon
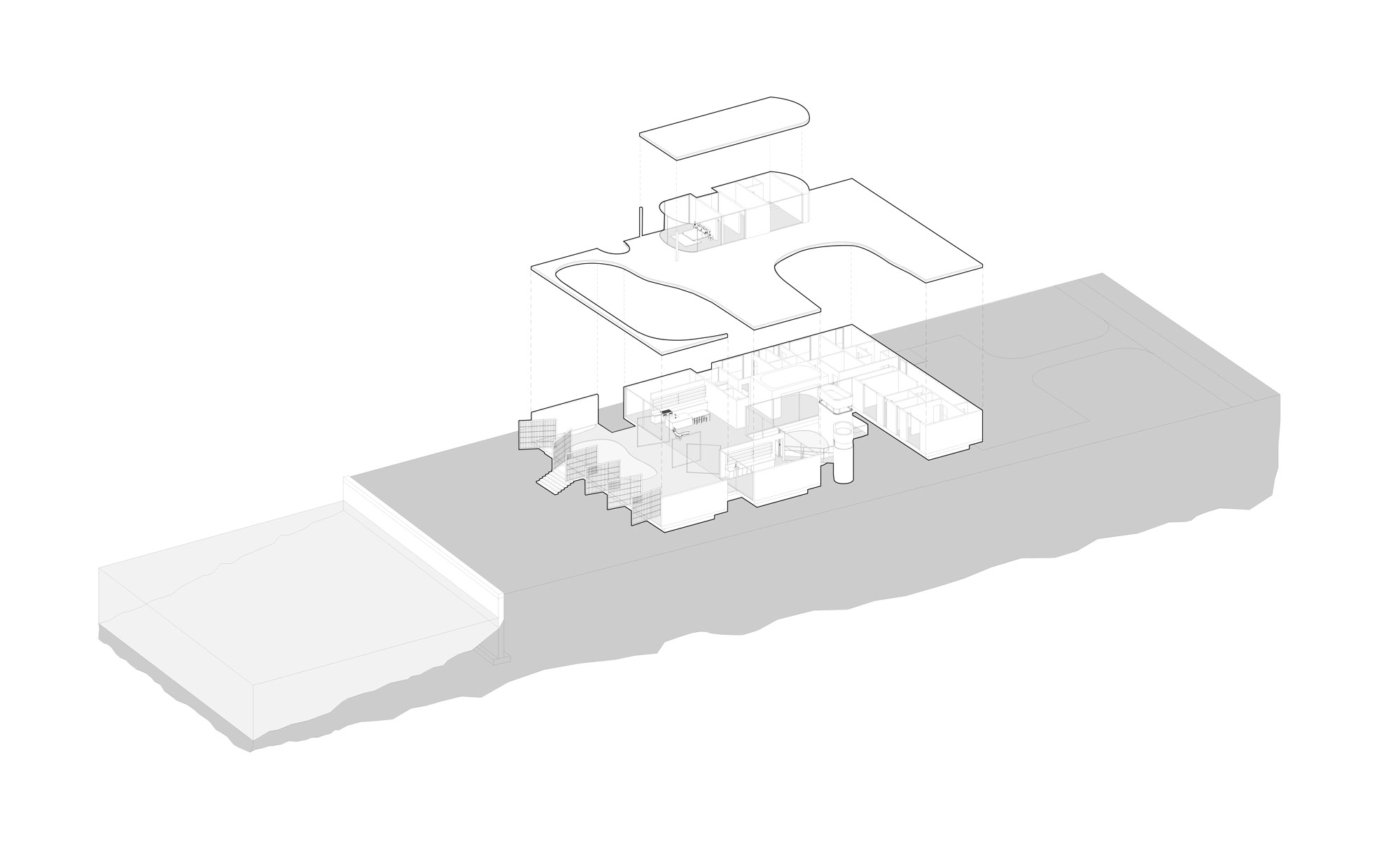
Exploded Axon
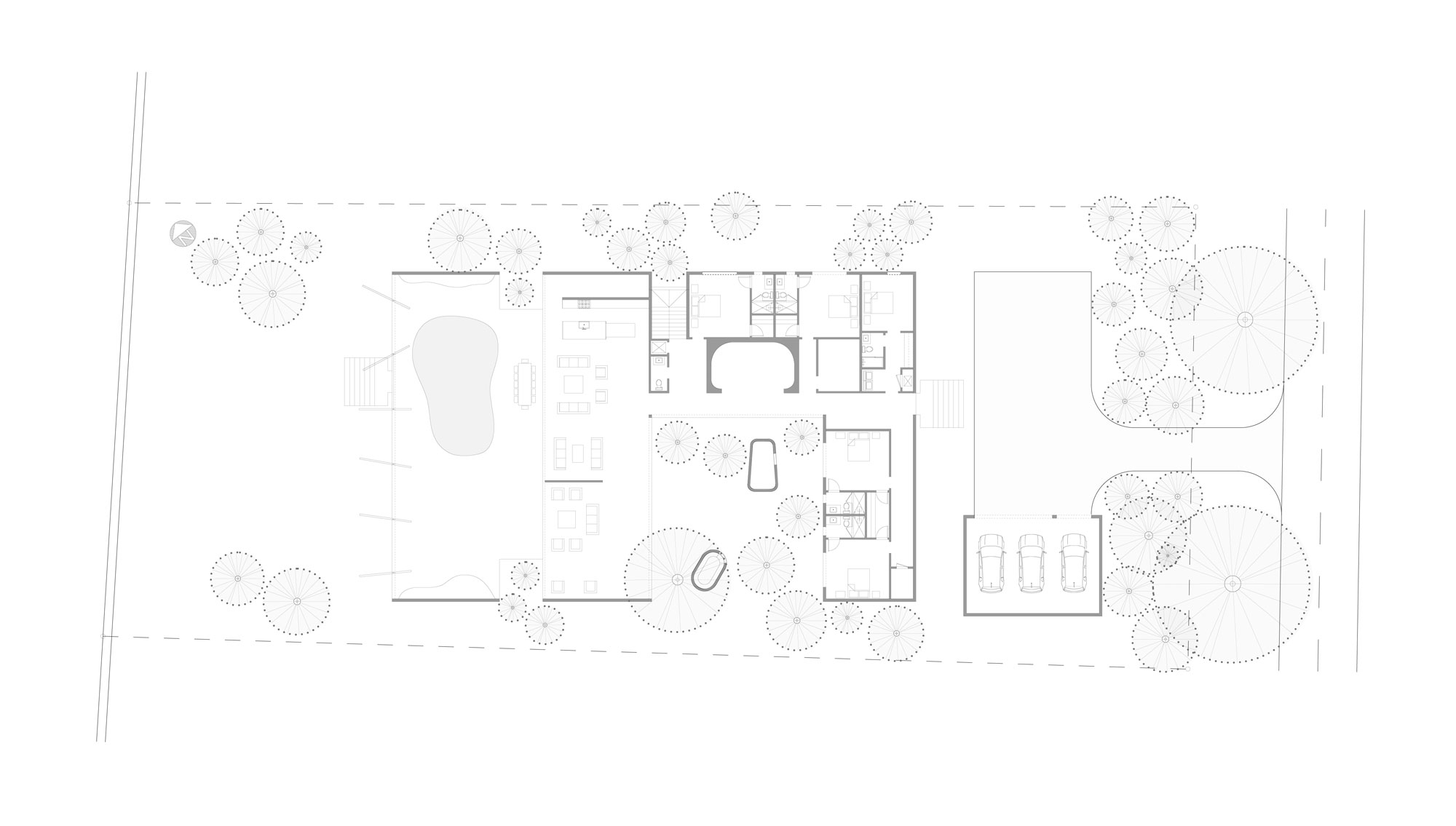
Site Plan