LOCATION: HARBOUR ISLAND, BAHAMAS
SIZE: 6,700 sf
STATUS: BUILT
LOCAL ARCHITECT OF RECORD:
Garth Sawyer/Darren Sawyer
DESIGN CONSULTANT: Brillhart Architecture
2018 AIA MIAMI AWARD FOR EXCELLENCE
Located on Pink Sands Beach on Harbour Island, this site itself is defined by its deep lot featuring more than 70 mature palms and topography that slopes upward towards the water. The buildings were designed as individual pavilions spread out to form a courtyard. This strategy allowed for an unobscured path through the site that rises up and over the top of the dune, offering a dramatic sense of arrival. The building complex is like a small acropolis, positioned at the highest elevation of the site, with the primary suite and a large outdoor room both fronting the ocean. Given the long and narrow nature of the lot, separate guest cottages were located on the lower part of the site, designed to take in the jungle views.
Responding to the site’s natural contexts, the project is fundamentally tropical by design.
Six individual buildings, which form a courtyard complex, house different uses (living in one building; sleeping in another; and kitchen/dining in another building, for example). Connected by covered walkways, the building complex provides an inseverable indoor/outdoor experience as the Owners walk outside to go from room to room. In addition, the buildings’ orientations, layout and program also offer a variety of spaces with their own microclimates to accommodate the location’s unpredictable winds and rain, heat and humidity.
The Ocean Room, which offers panoramic views of the beach, features 16 operable shutters that can capture easterly breezes or provide shelter against wind-driven rain. A covered outdoor kitchen and dining area, situated between the kitchen and media room, provides a protected and shady retreat when winds are especially strong. The central courtyard includes a pool and lounging area for sunny days.
In addition, each building is just one room deep, with dramatic vaulted ceilings that range between 15’ – 26’ in height. Sliding doors and operable windows provide cross breezes; let light penetrate into the space; and offer views in all directions, including both the beach and the jungle views as you look west.
The contemporary design also draws references from the local Bahamian vernacular. The pitched roof is clad in western red cedar shingles while an innovative roof design/system learns from the architectural ceiling details found in the old cottages in historic village of Harbour Island, with exposed rafters and purlins. However, using structurally insulated panels with tongue and groove western red cedar decking on one side, the design is able to provide hurricane rated strength along with ridged roof insulation that could not have been incorporated otherwise.
Given the long and narrow nature of the lot, a separate guest cottage was located on the lower part of the site, designed to take in the jungle views.
VIDEO – please allow time to load
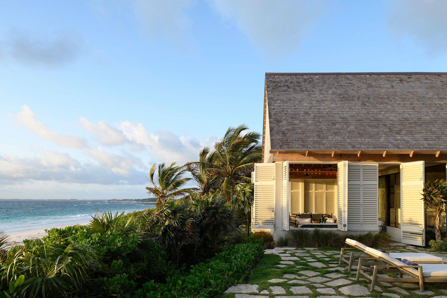
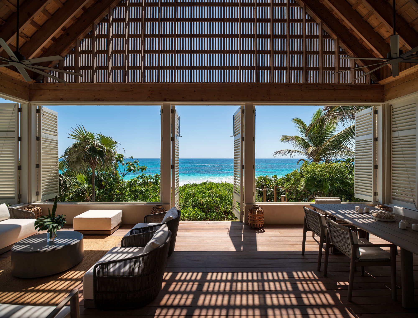
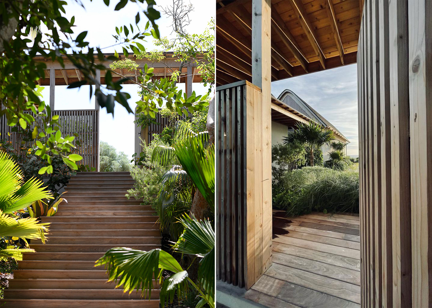
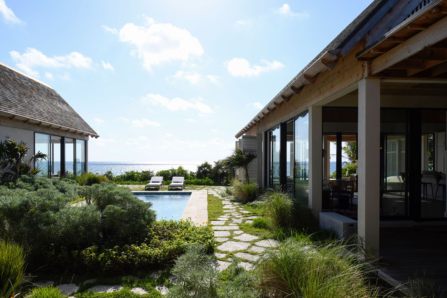
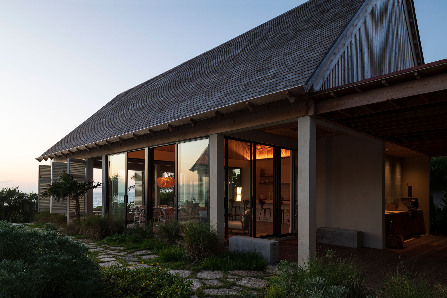
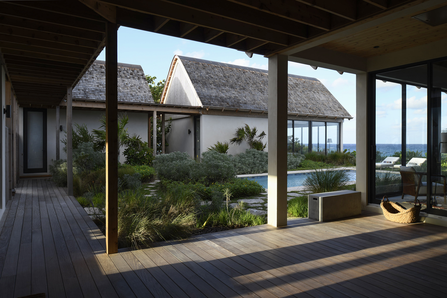
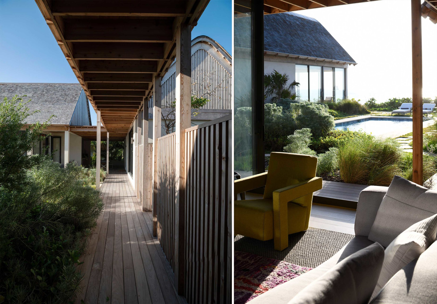
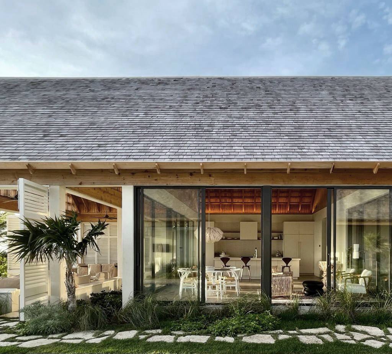
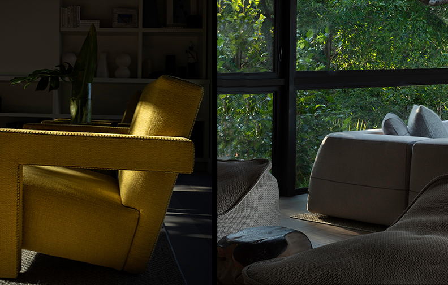
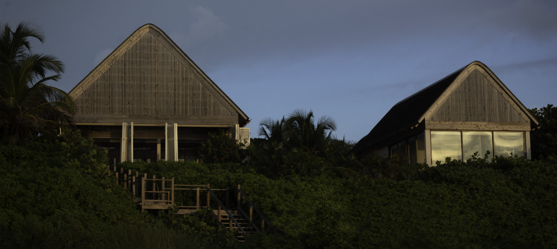
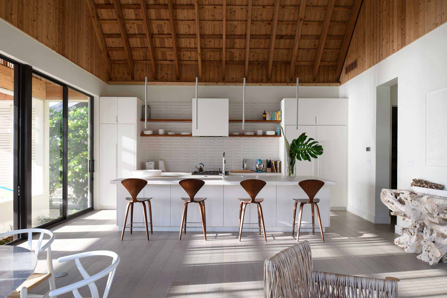
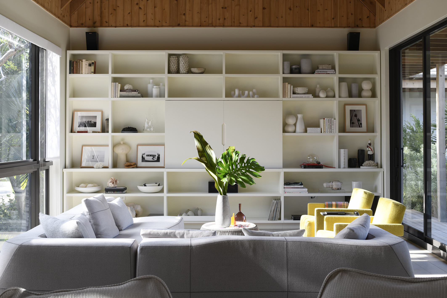
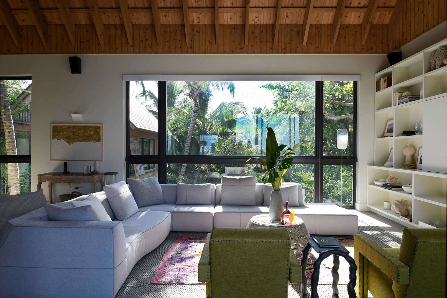
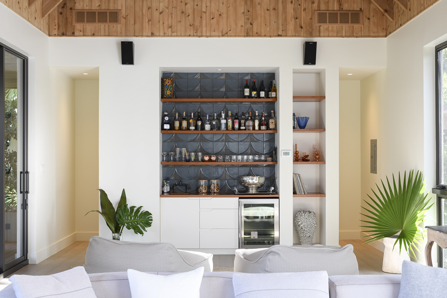
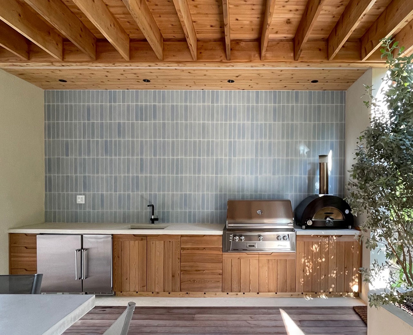
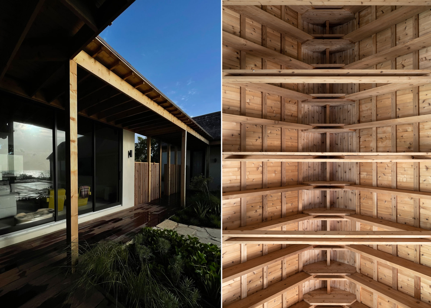
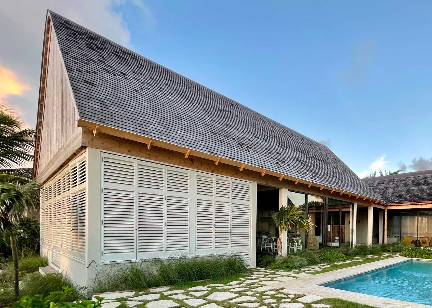
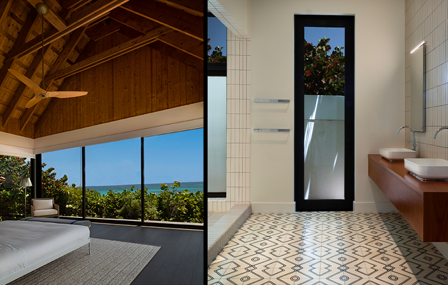
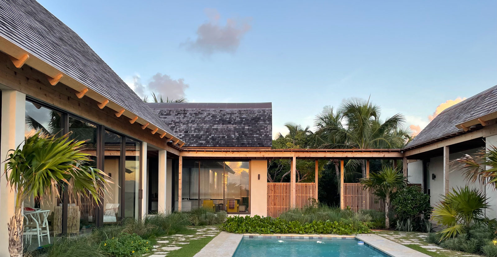
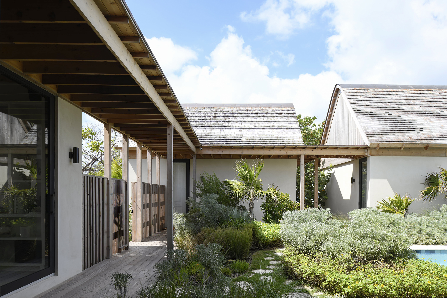
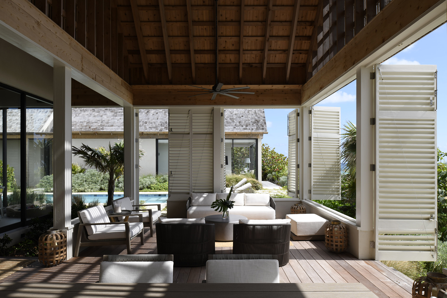
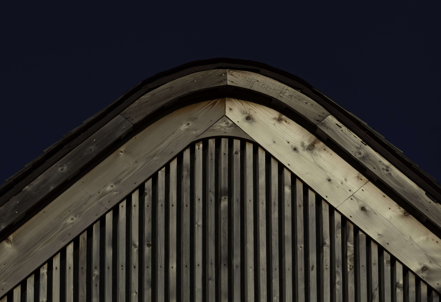

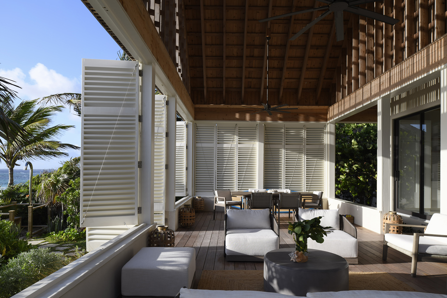
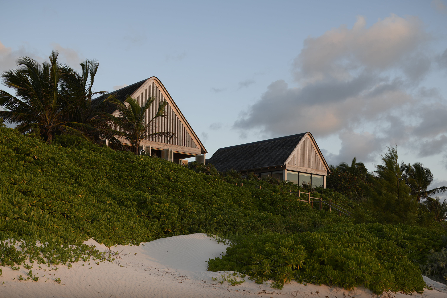
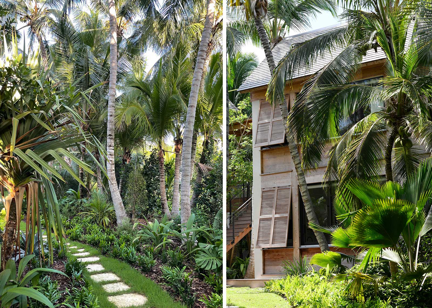
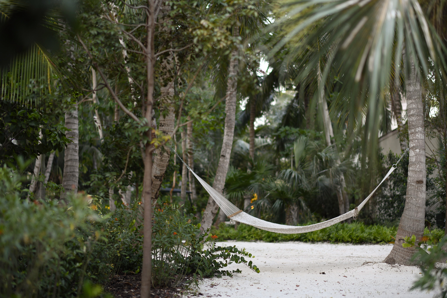
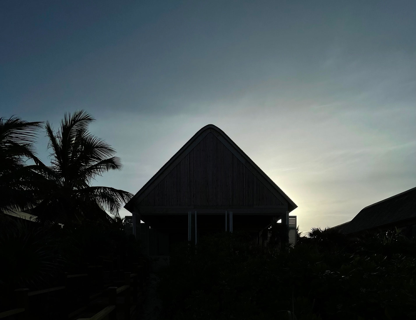
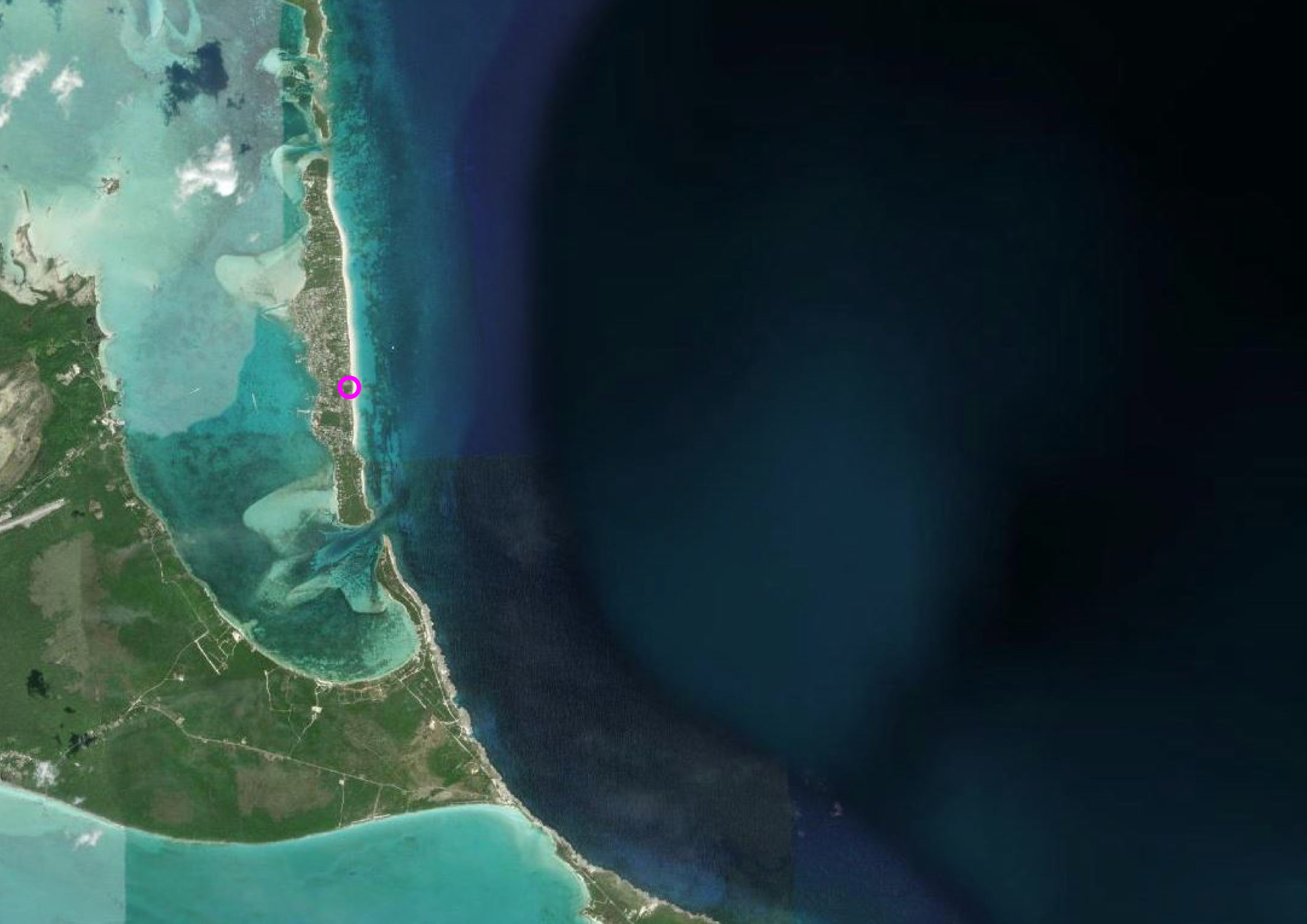
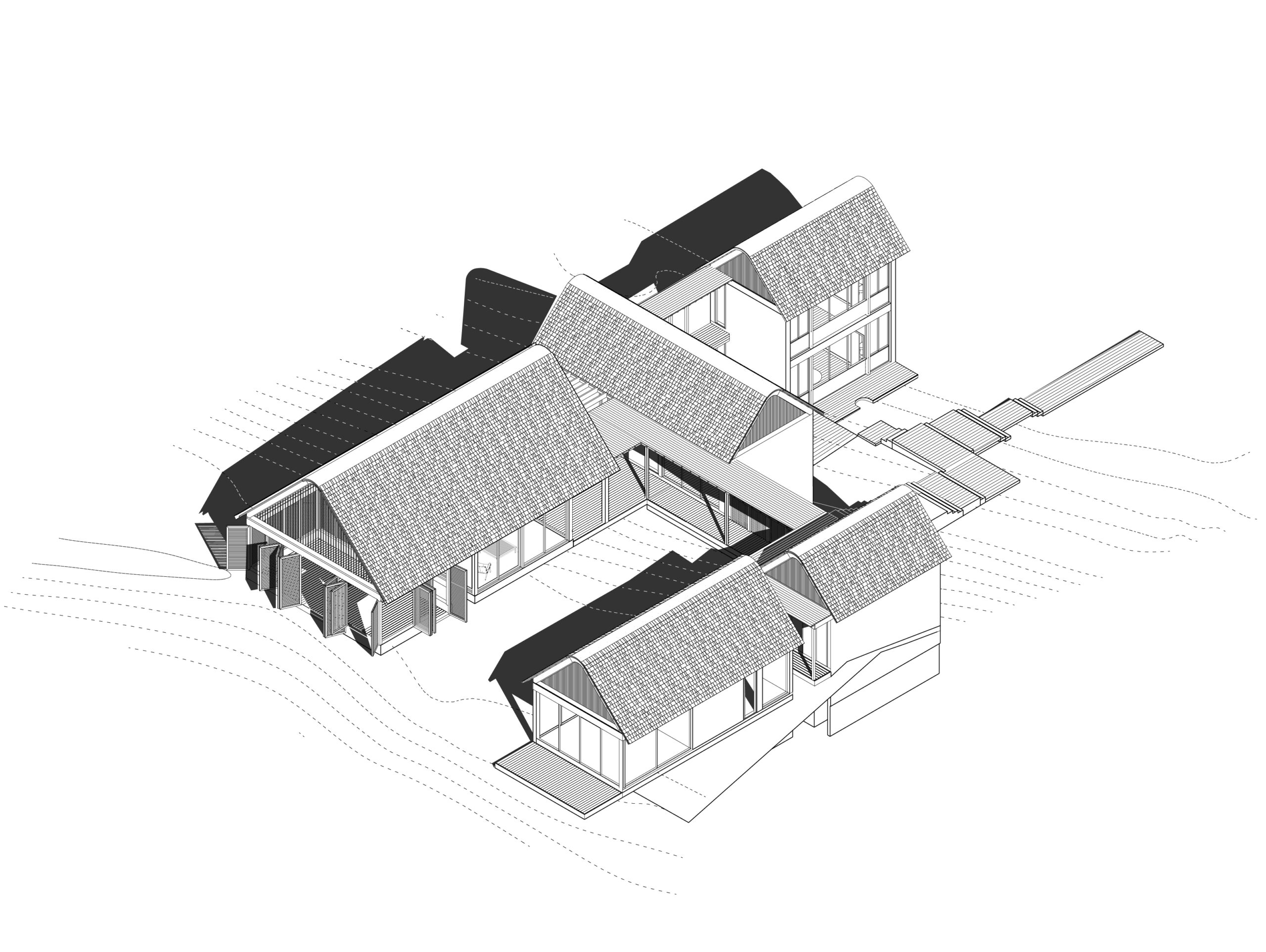
Axon
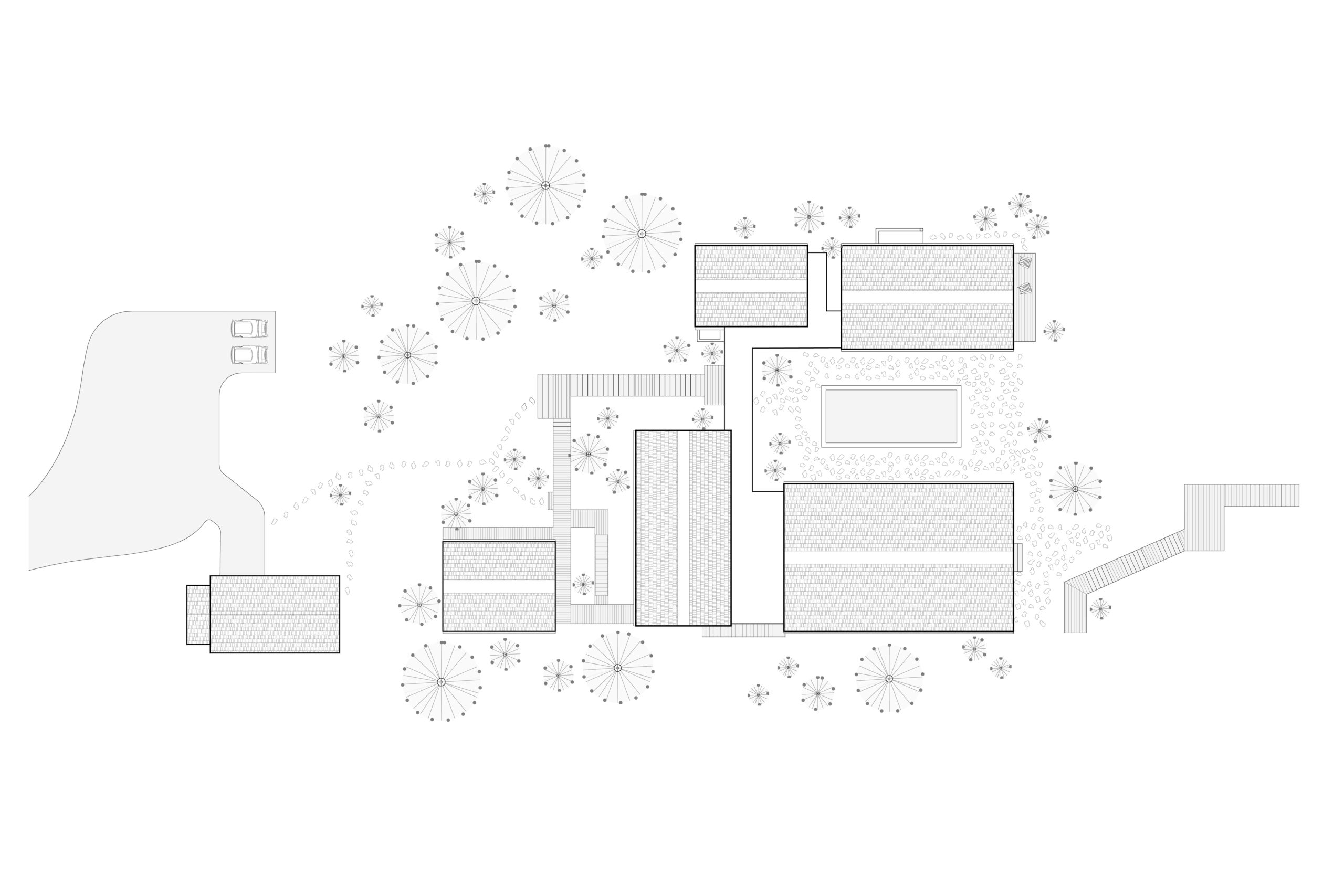
Site Plan
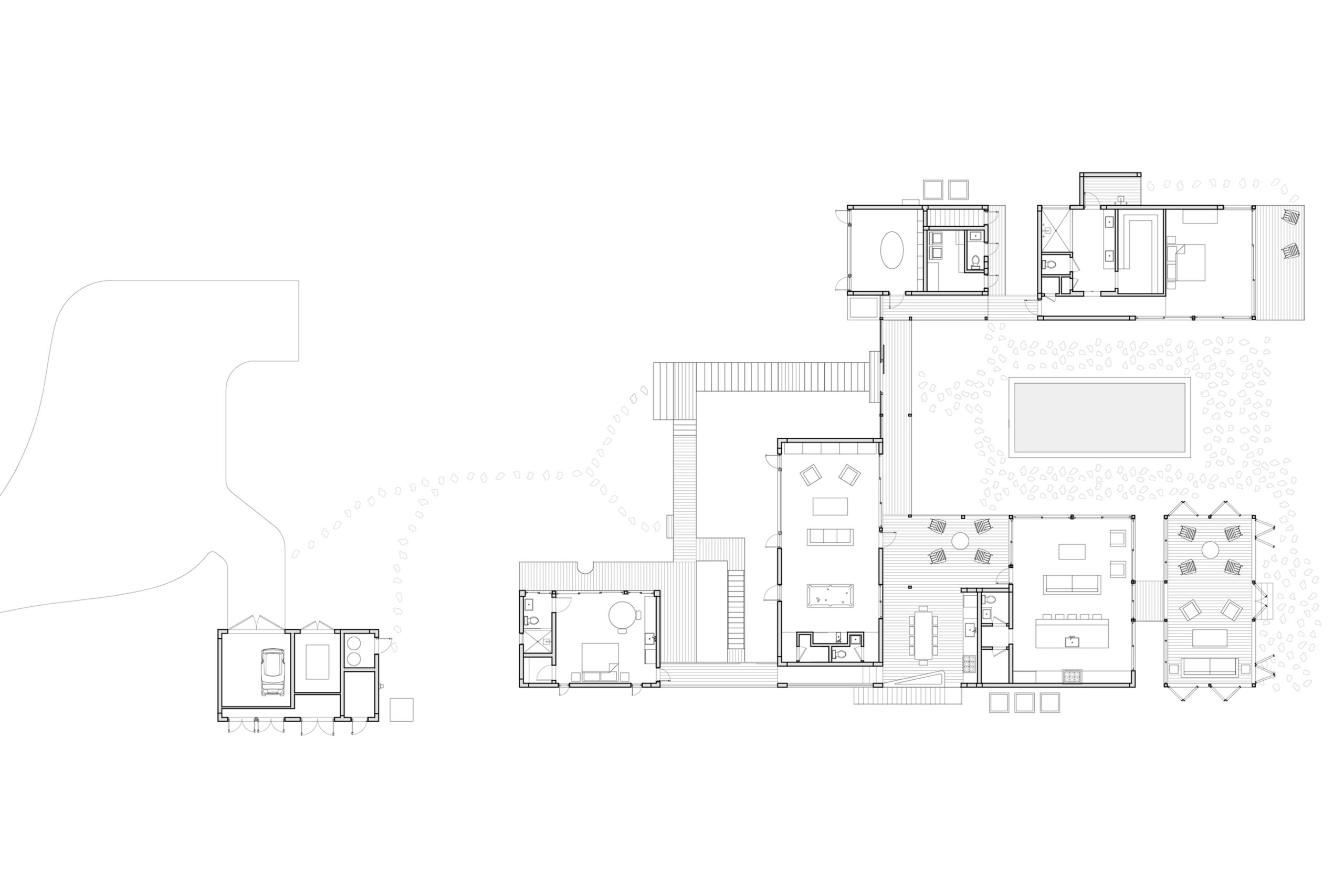
Floor Plan
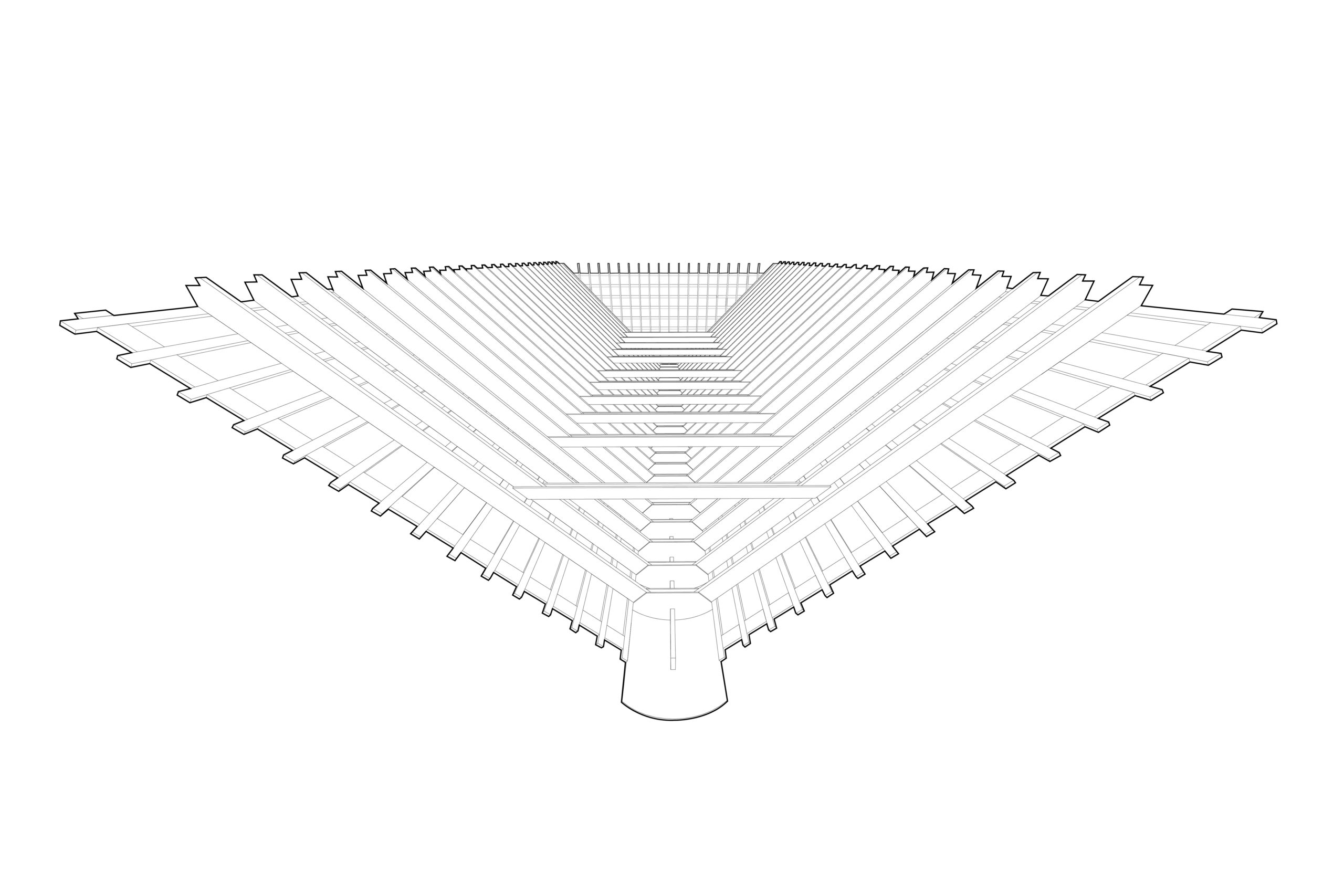
Roof Diagram
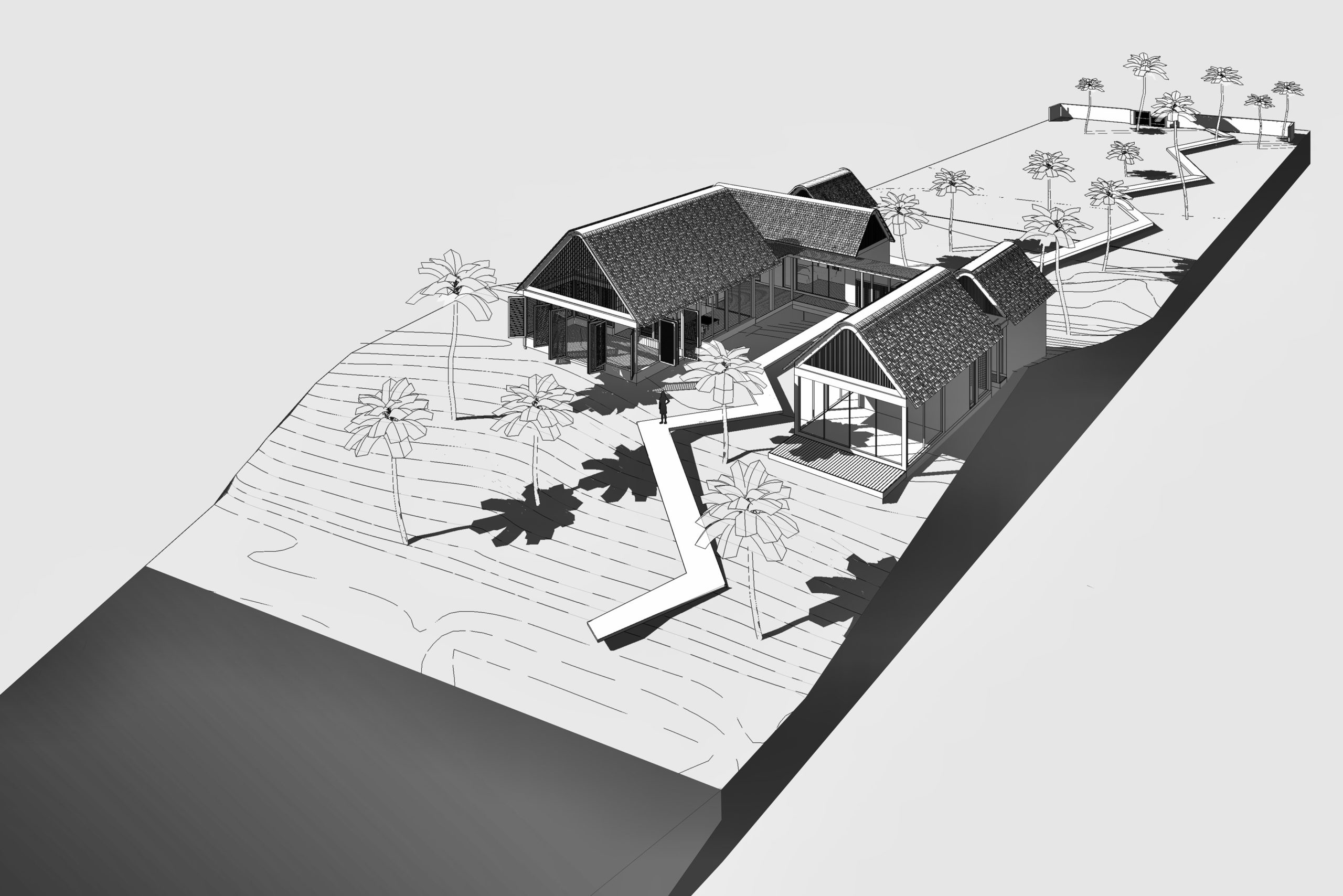
Axon