RECREATIONAL CENTER & LIBRARY
LOCATION: SOUTHWEST MIAMI
SIZE: 15,000 sf (UNDER AC)
STATUS: CONSTRUCTION DOCUMENTS PHASE
Working in partnership with Ferguson Glasgow Schuster Soto, Inc., Brillhart Architecture has designed a 15,000 square foot recreational center and library for Miami Dade County’s Chuck Pezoldt Park, located at the intersection of SW 157 Avenue and SW 166 Street. The new building will house a gym, multi-purpose rooms, café, library and U-media lab, with a large courtyard designed for flexible outdoor programming. The park will also include new soccer and baseball fields and a 1 mile walking path.
We were presented with two main design issues. The first was to challenge the current recreational center model – thinking of ways to create a more multi-disciplinary space for all ages that would function as a hub for recreation, information, exploration, collaboration and creativity. The second task was to design a signature Parks building — one that addressed the local climate; responded to the site’s unique location on the Urban Development Boundary; and offered high design while also addressing budget, security, maintenance and resiliency concerns.
The design is comprised of two perpendicular bar buildings (one Parks facility; the other is the library) that intersect at a central lobby defined by large circular skylight. The structures also frame two sides of a raised courtyard in the rear. Each building wing is narrow in footprint with floor-to-ceiling glass along three facades, with pre-cast concrete fingers running along the perimeter of the roof for added shade and shadow. This strategy allowed us to: 1) develop a lightweight-looking building that would blend in with its surrounding landscape (the current grassy field is to be restored to its natural Pine Rockland ecology) 2) allow light to penetrate every space within the building 3) provide an immediate and unencumbered visual connection to the fields and outdoor activities beyond while 4) creating a clear line of sight throughout the building to address security and ease of navigation. This project is about to enter the permitting phase.
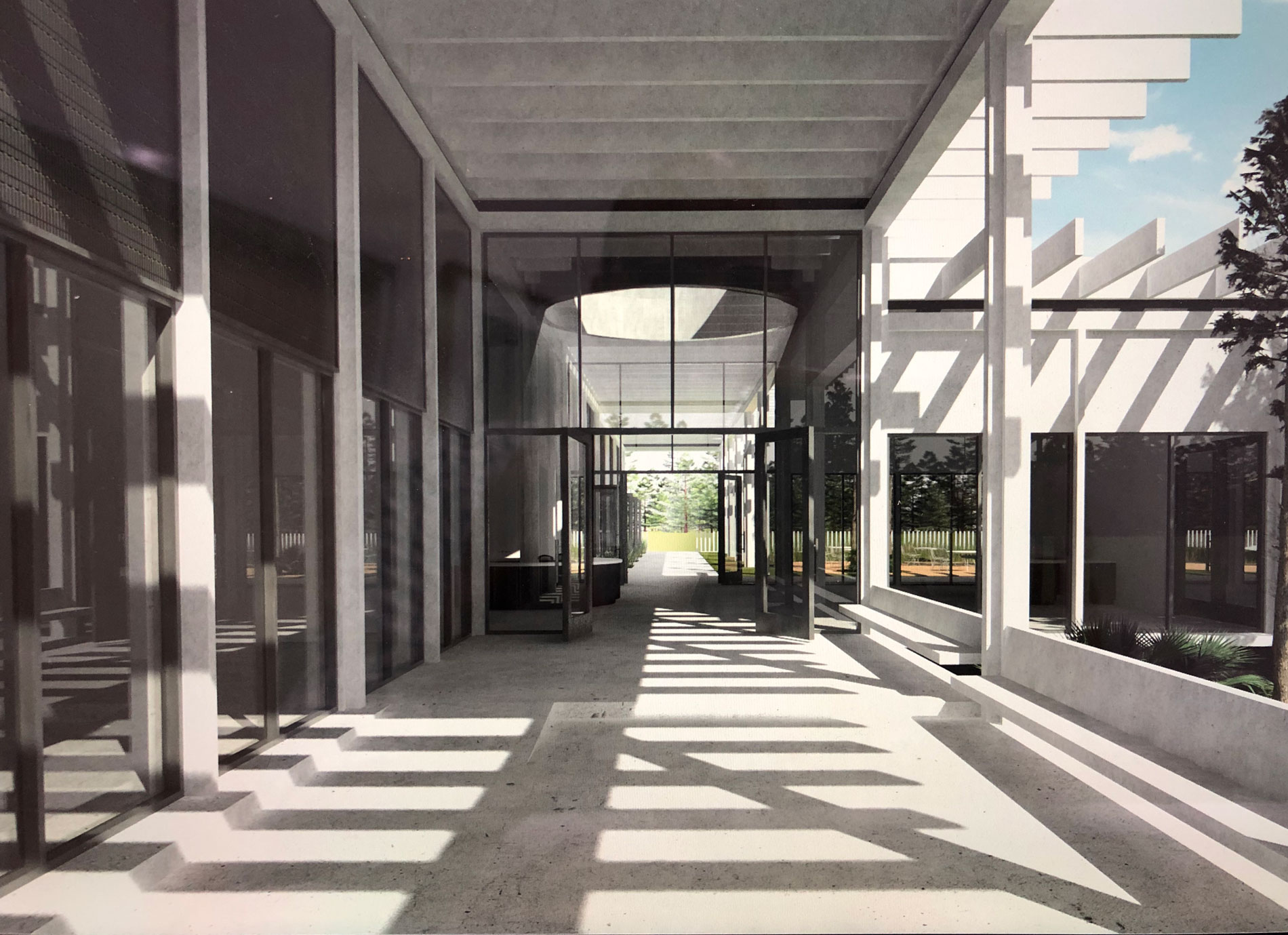
Entry
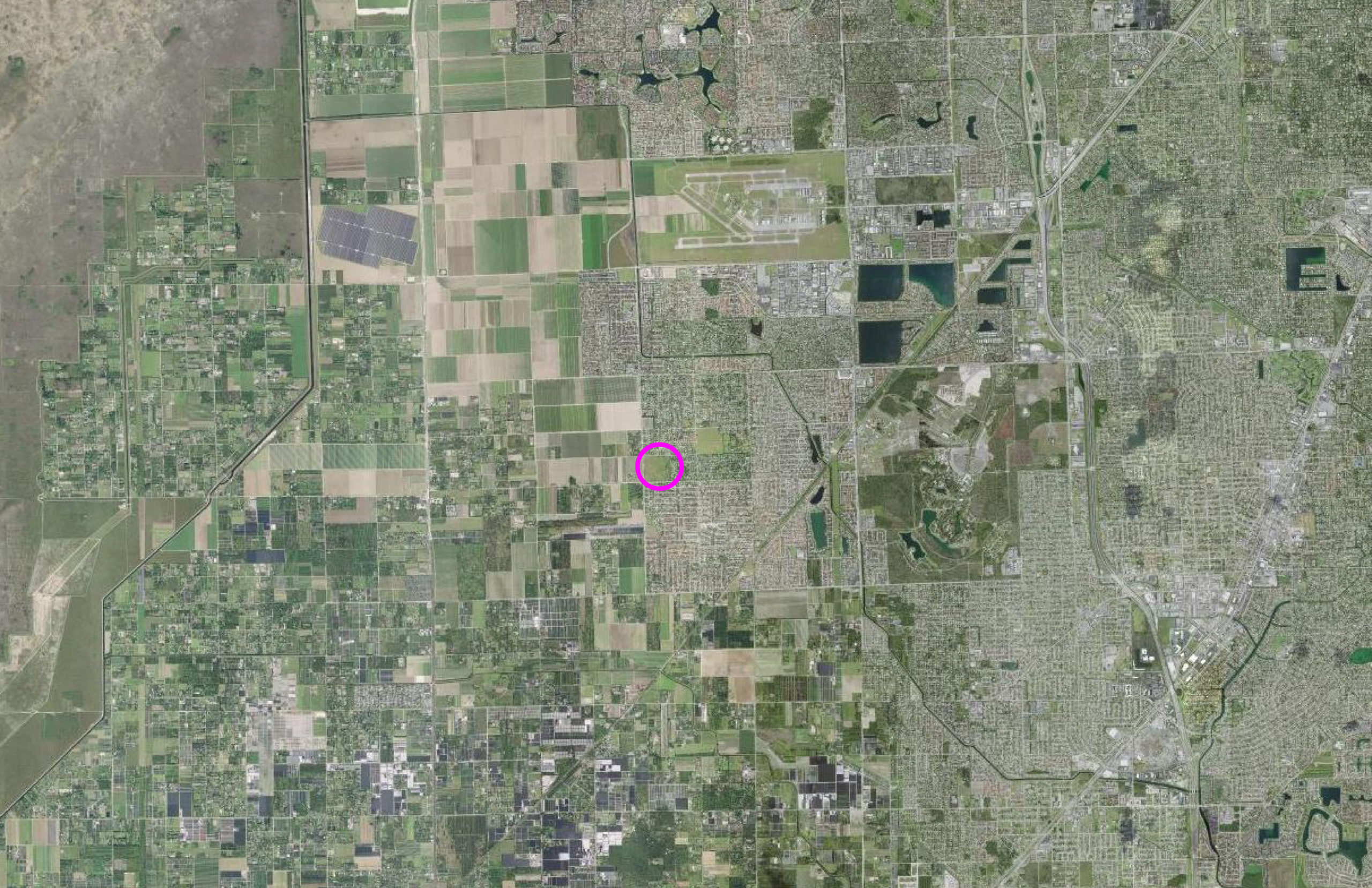
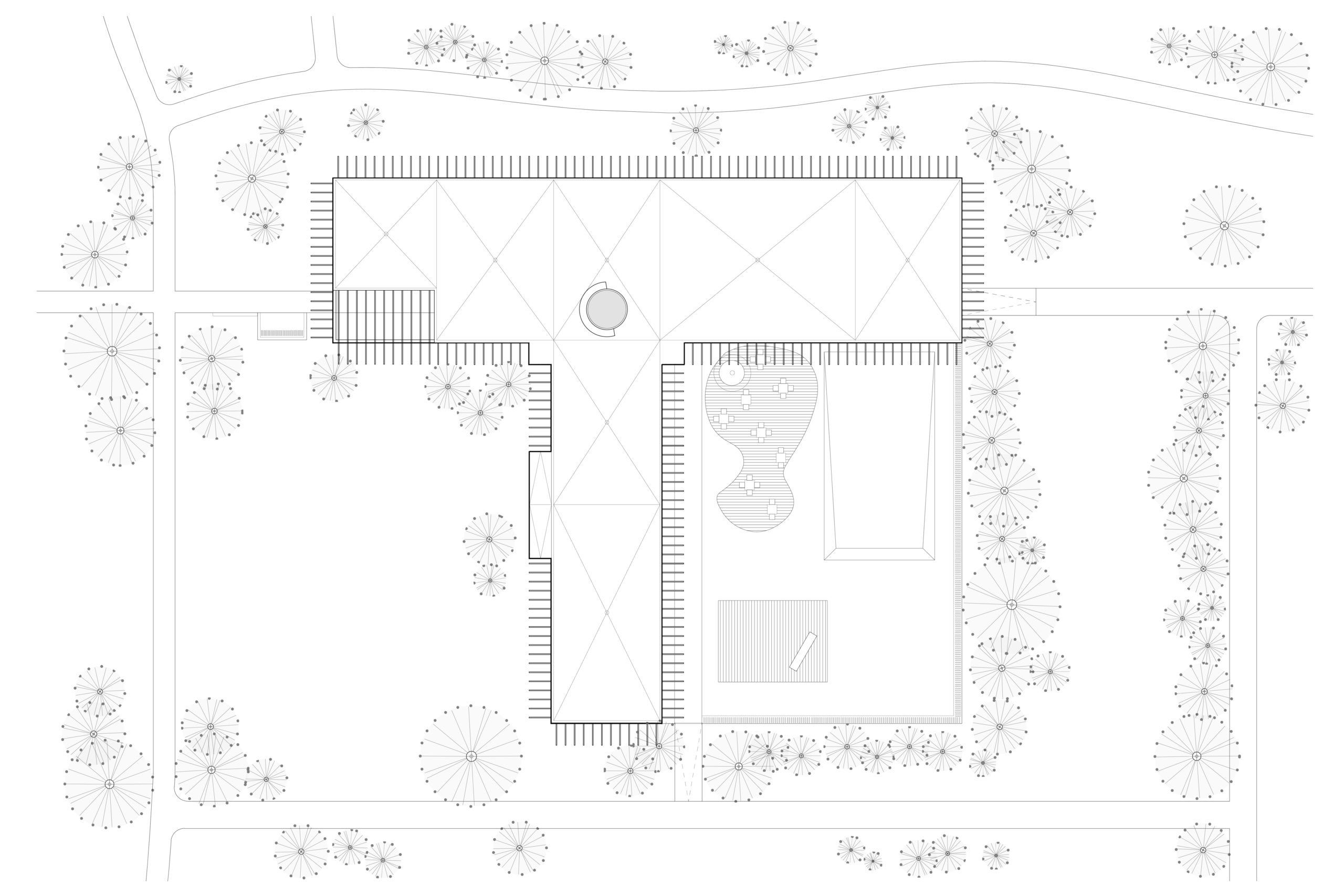
Site Plan
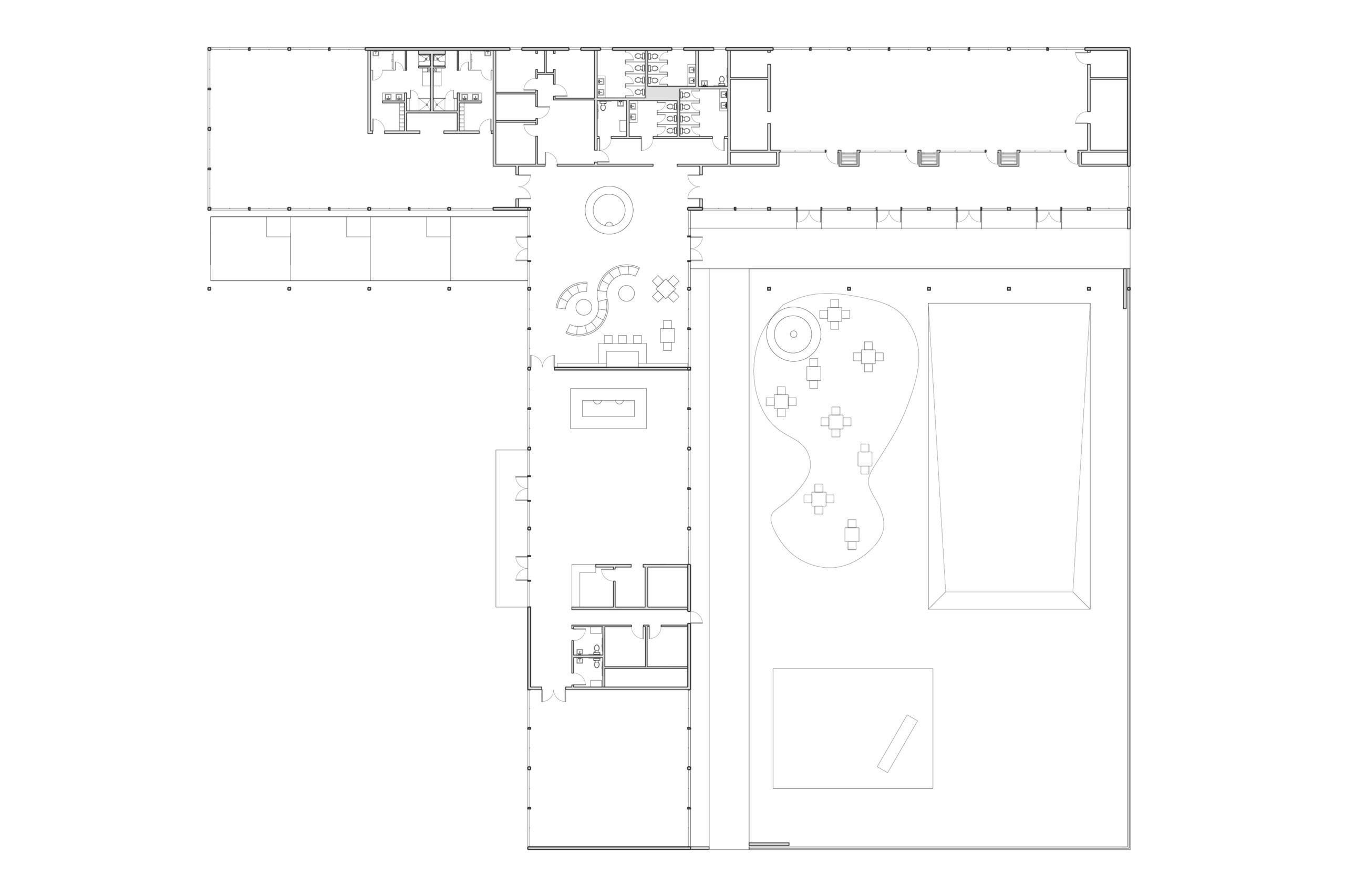
Floor Plan
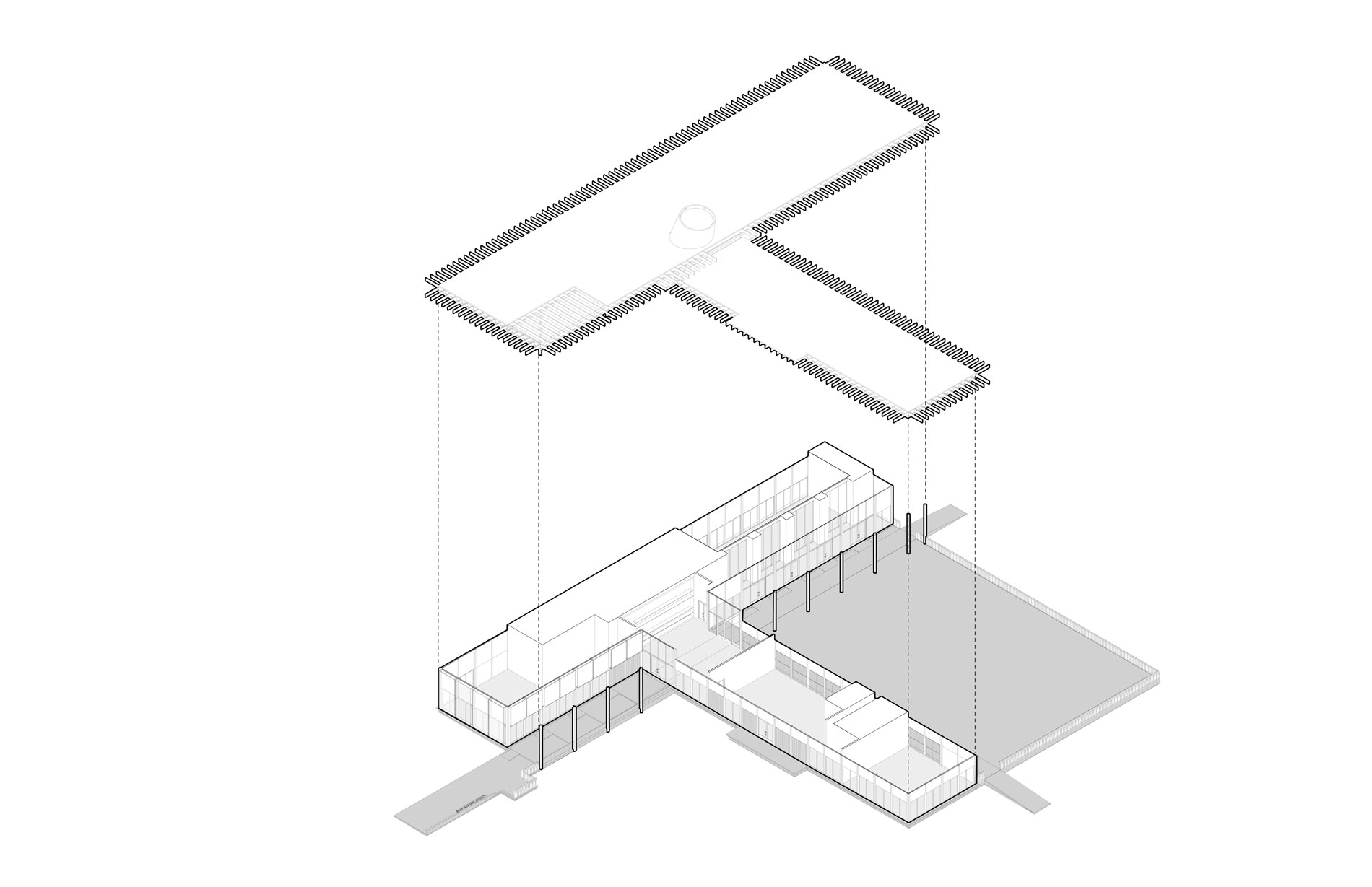
Axonometric
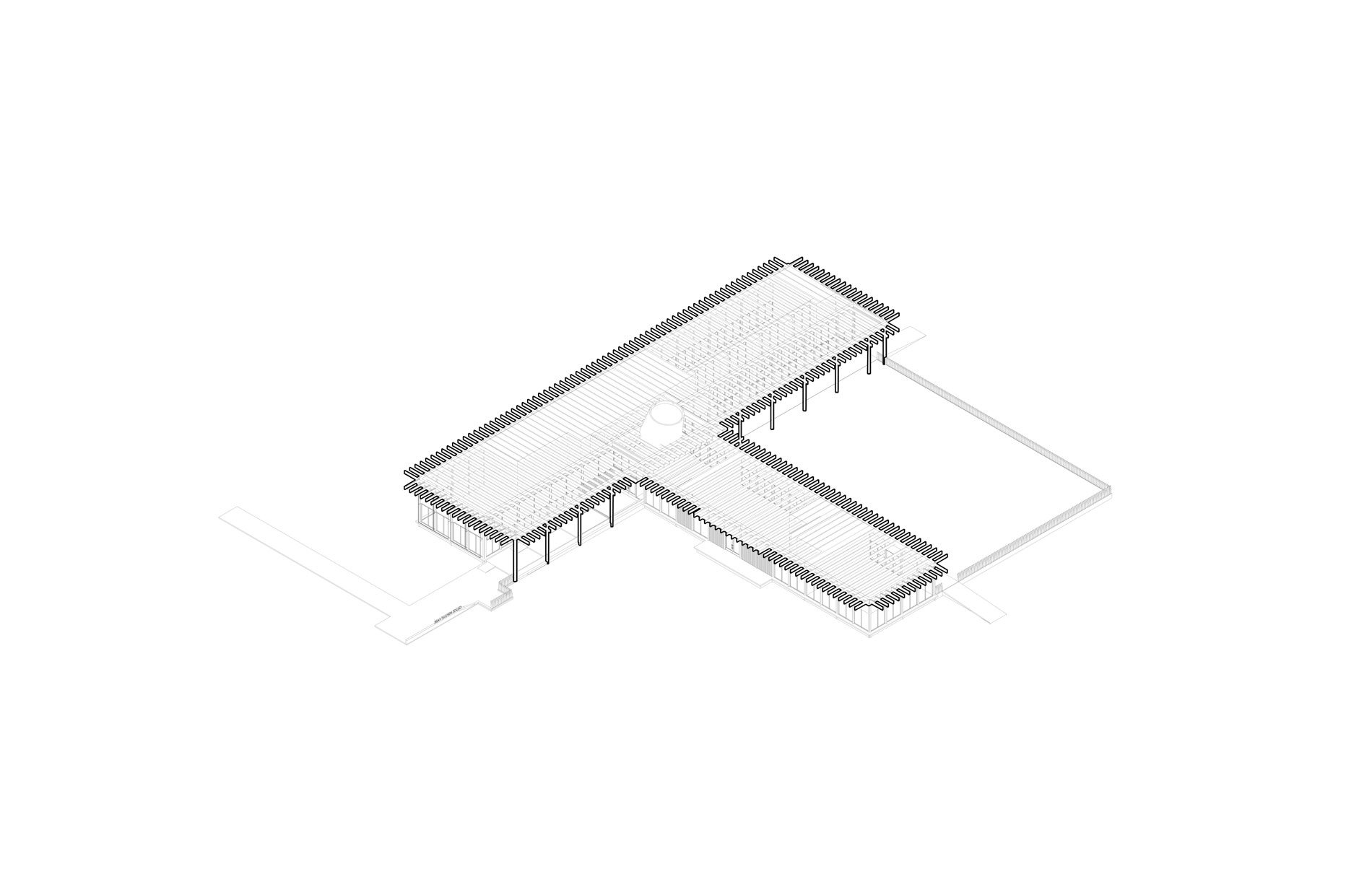
Structure