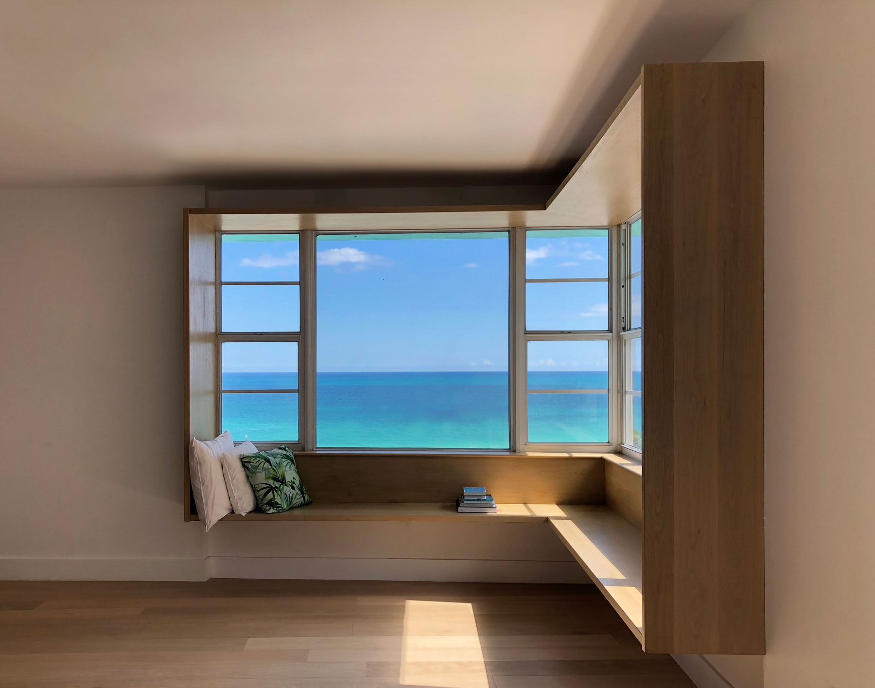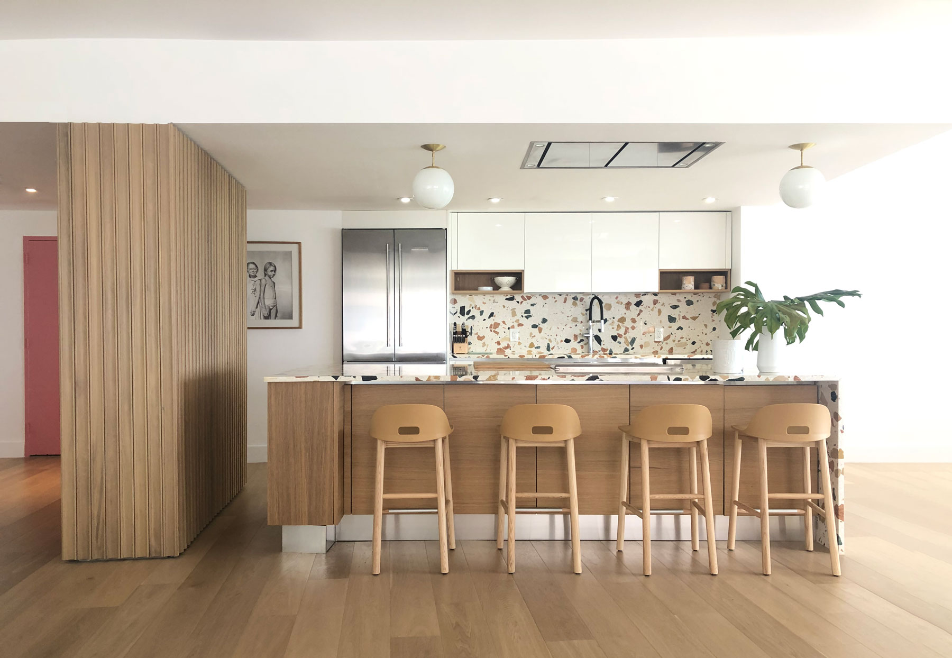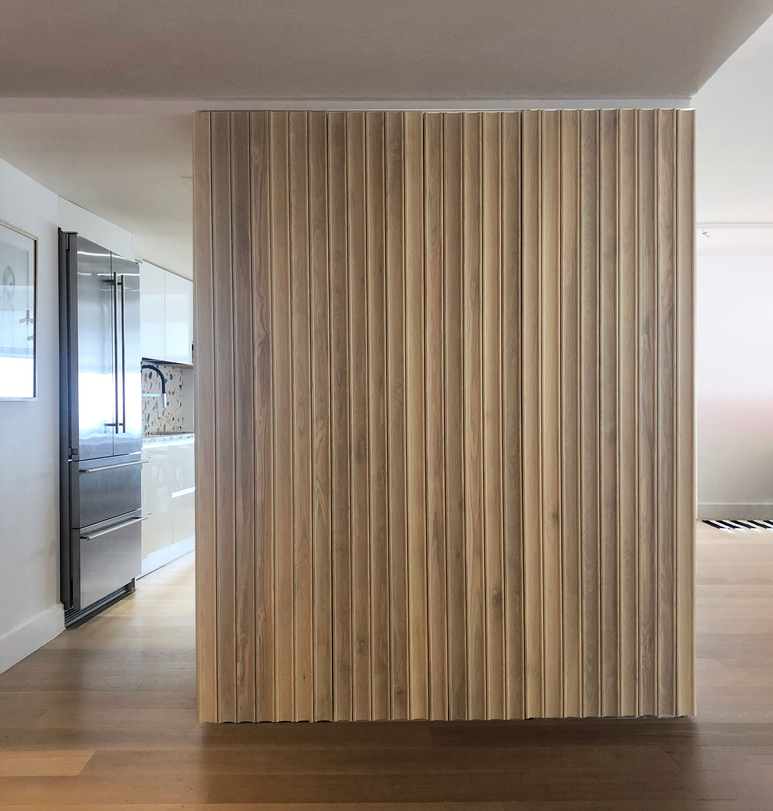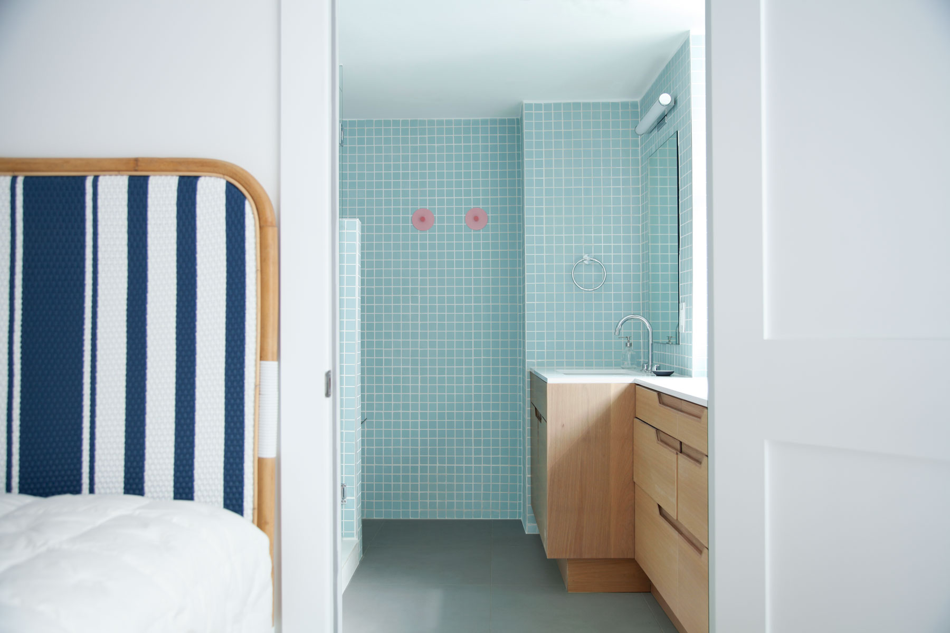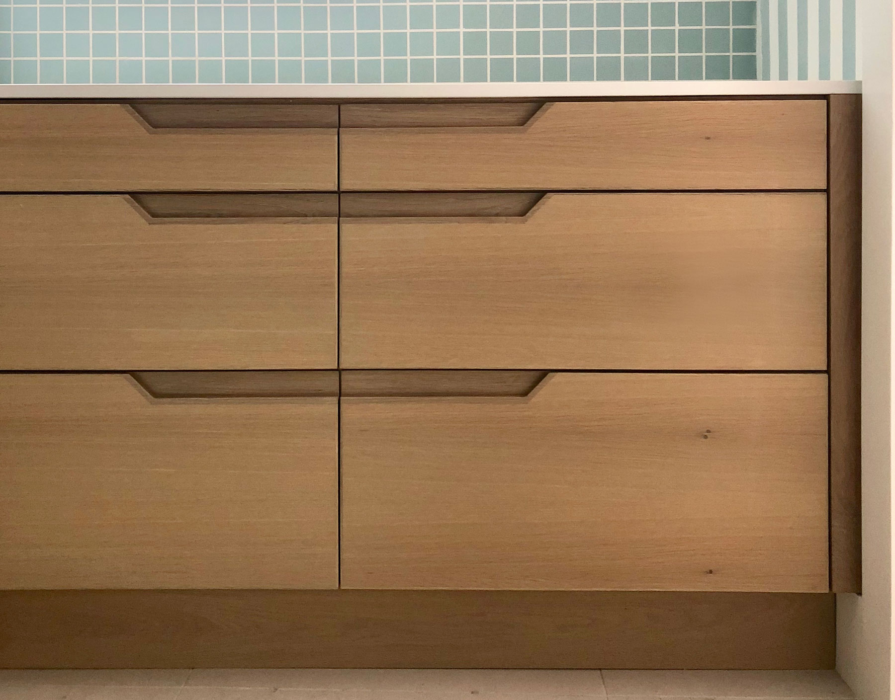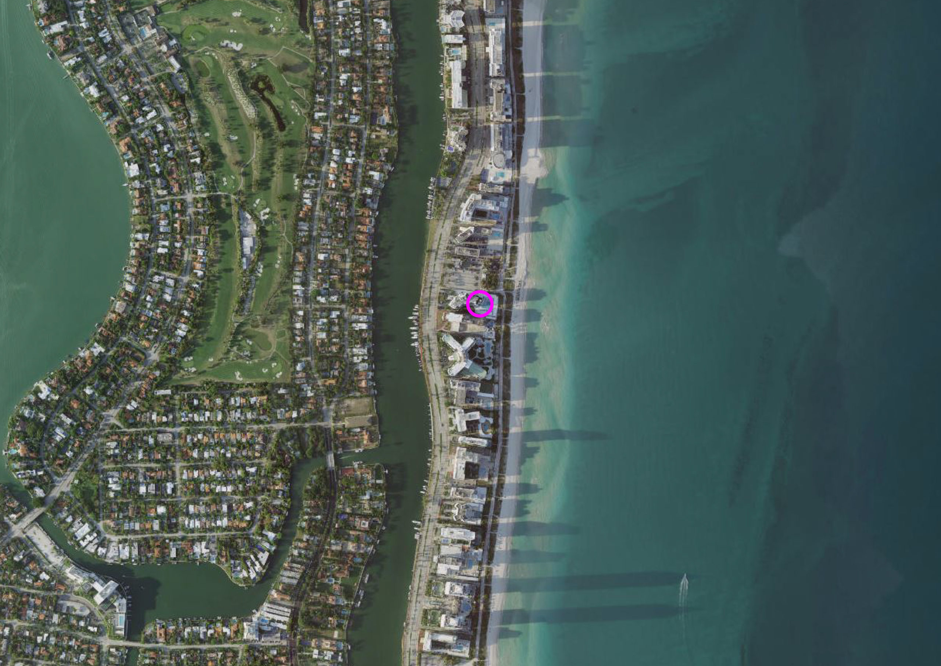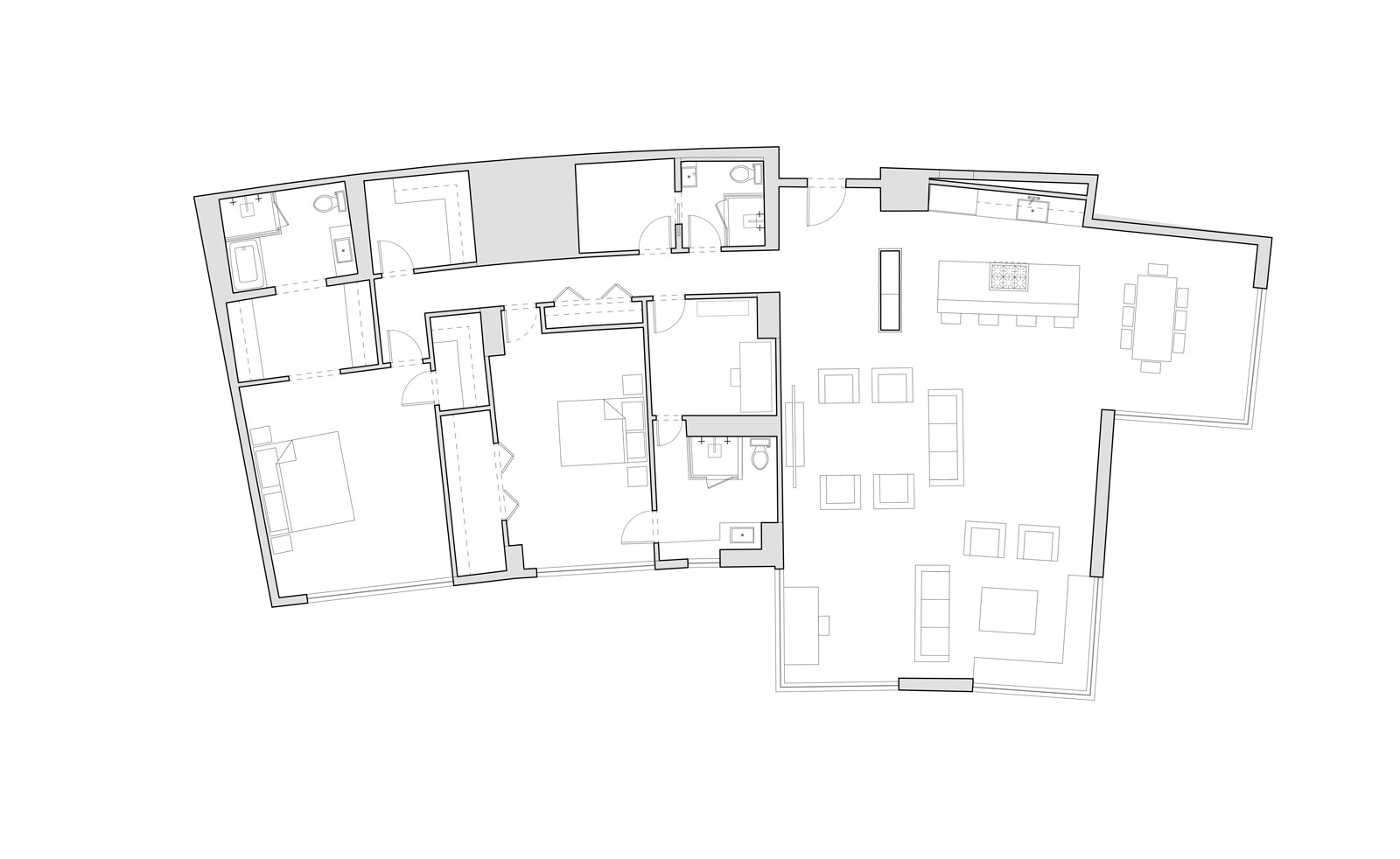LOCATION: MIAMI BEACH, FLORIDA
STATUS: IN CONSTRUCTION
This interiors project, which included extensive collaboration with the clients, involved the gut renovation of a 2,500 sf, 3BR /3 BA unit on Miami Beach. Improvements included a new kitchen, new bathrooms, and new flooring throughout; custom millwork design; and reorganized living space.
The mid-century building in which it resides (designed by Melvin Grossman, 1960s), served as a point of inspiration. Re-examining today’s notion that high-rise buildings need to have 360 degree, floor-to-ceiling views, this project celebrates the poetic notion of the window as a “framed view.” A large window seat was added to accentuate the existing window, which frames the picturesque turquoise waters of Miami Beach beyond.
The flooring and all of the custom millwork elements — including a free-standing, wooden louvered pantry that serves as an “object” in the kitchen, and kitchen and bathroom cabinets — are made of white oak. (Millwork was hand-made by Simon Hibbitt.) A pink entry door, pastel tiles in the bathrooms, white countertops, and an accent Marmoreal countertop for the kitchen island punctuate the clean wood interior, offering a fresh and contemporary update to the space.
