LOCATION: DILIDO ISLAND, MIAMI, FLORIDA
SIZE: 5,900 sf
STATUS: BUILT
This project is on Dilido Island, part of a chain of manmade islands known as the Venetian Islands, located within the City of Miami Beach. As this was a bayside site, we wanted to heighten the experience of living on – or in – the water. We sought inspiration from the long-standing pool culture of Miami Beach, where the artificial and the natural come together in diverse and spectacular ways.
We incorporated two contrasting pool conditions into the project. The first is a 60’ long reflecting pool that occupies the full breadth and span of the side yard, which terminates on a transparent living area, offering a view of Biscayne Bay and the City skyline just beyond. This strategy conceptually allows the Bay to enter deep into the site, while simultaneously creating a private outdoor room, flanked by towering, tropical foliage on one side and the architecture on the other.
The approach was also carefully choreographed; one must wander through a thicket of trees along the street-side of the property to a large ipe door, which opens immediately on axis with the pool. The “L” shaped parti and screening of trees along the front also significantly minimized the visual impact of a 6,000 sf home on an interior 60’ x 180’ lot.
As the conditions on the waterfront were completely different, we designed a 15’ x 30’ infinity-edged pool, which allows the owners to feel as if they are essentially floating in the wide expanse of Biscayne Bay. Sliding glass doors seamlessly merge the indoor/outdoor space, with a panorama of the skyline in the distance.
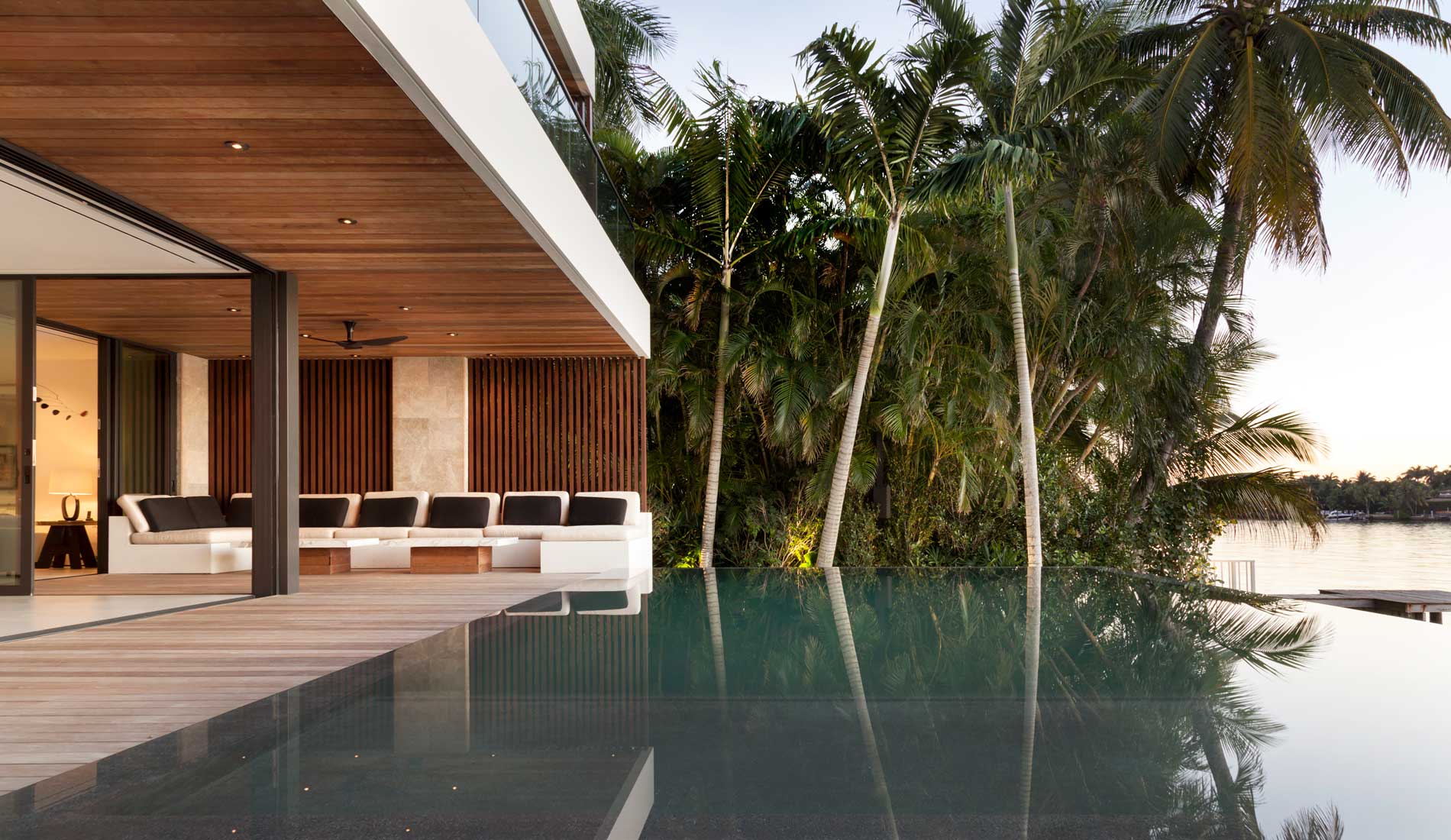
Elevated Pool Creates a Seamless Transition from the House to the Bay
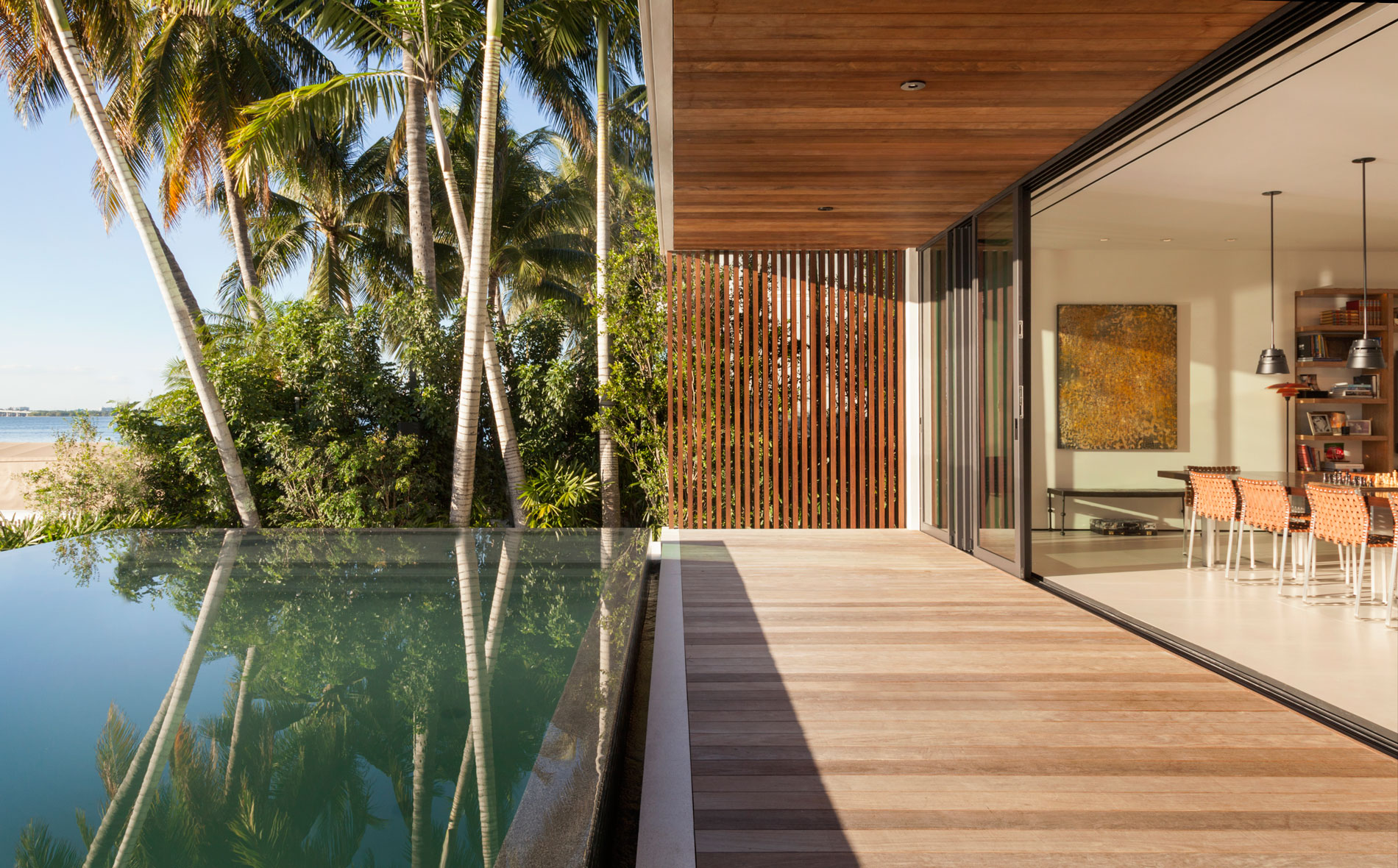
Opposite View
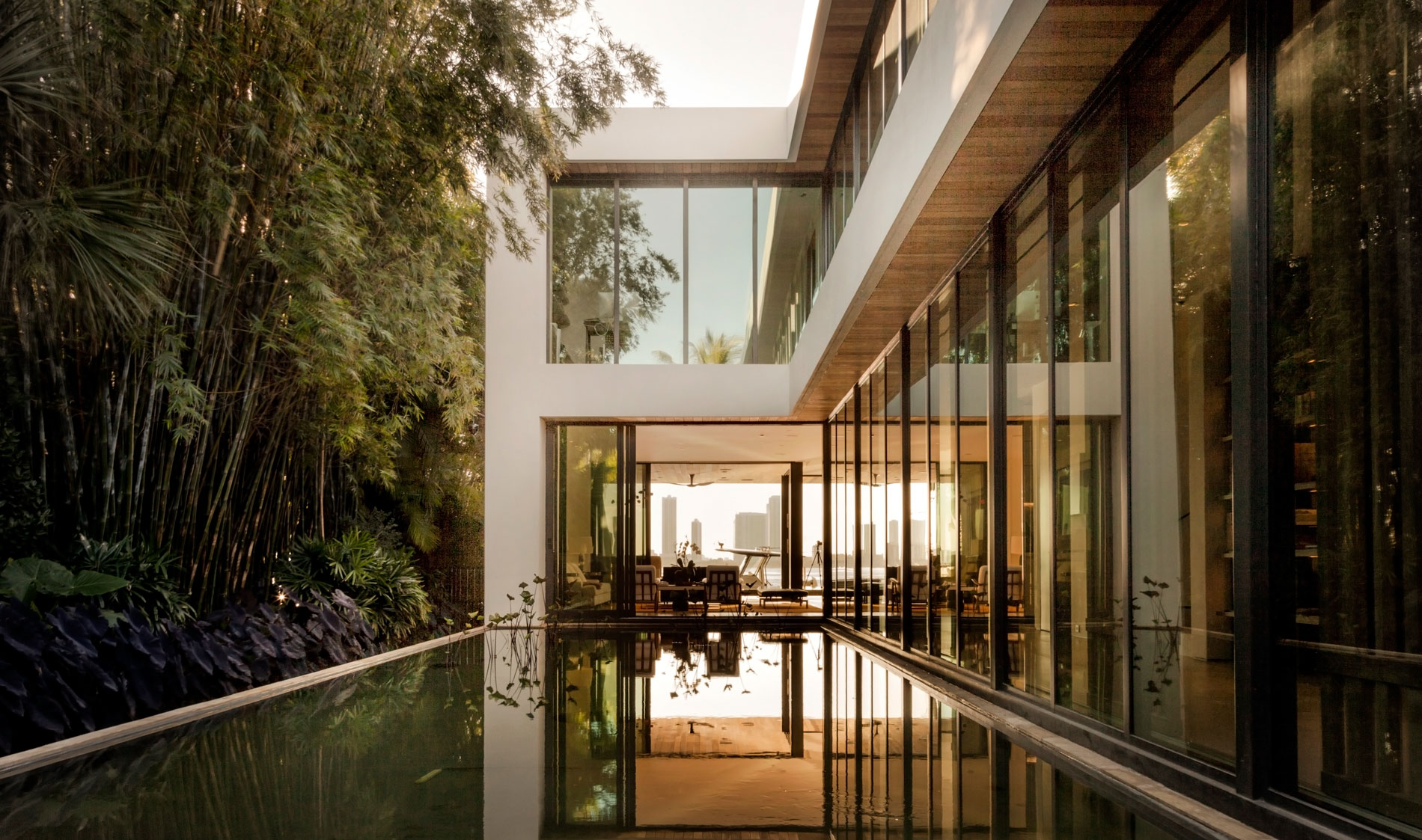
Reflecting Pool
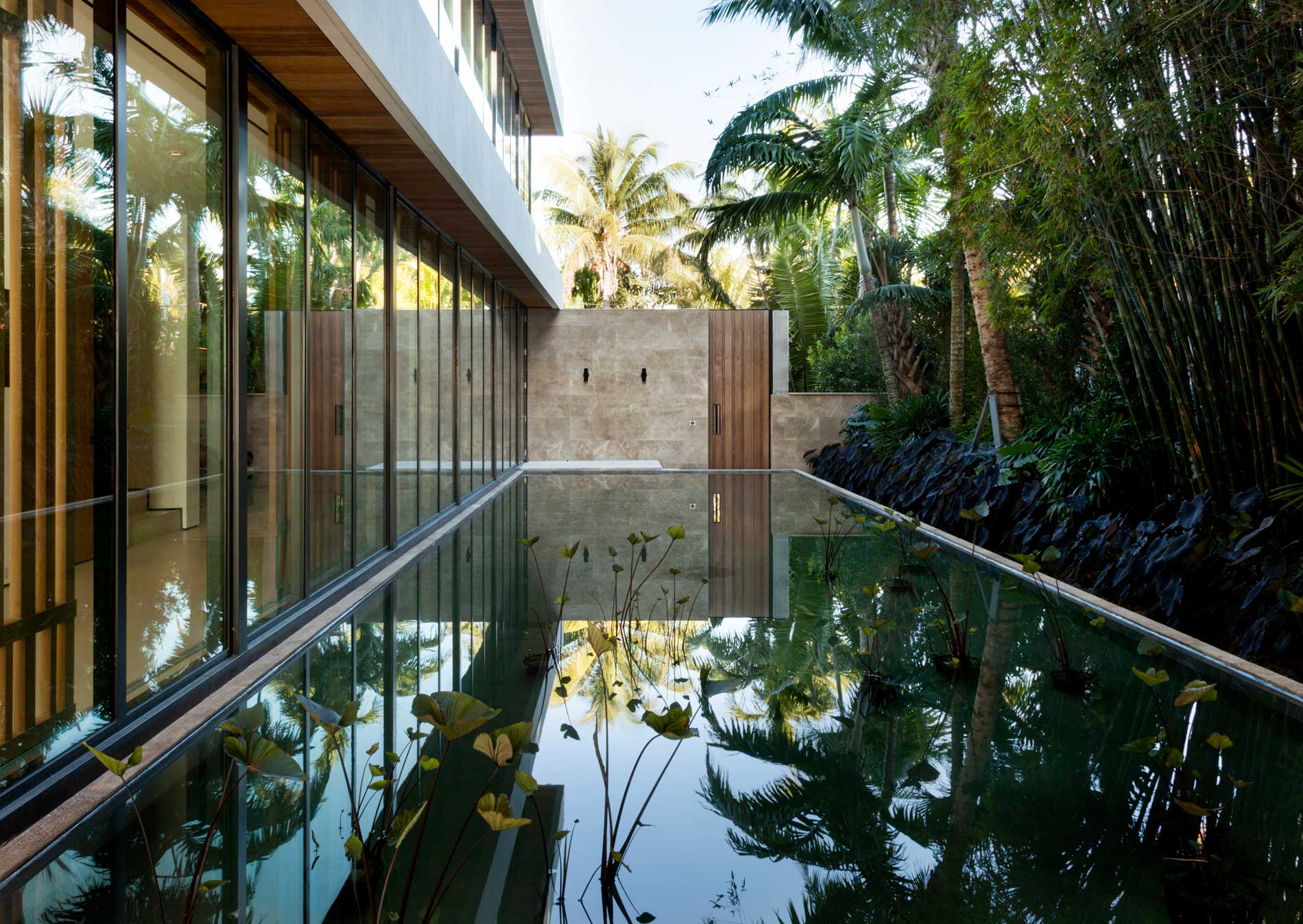
Reflecting Pool
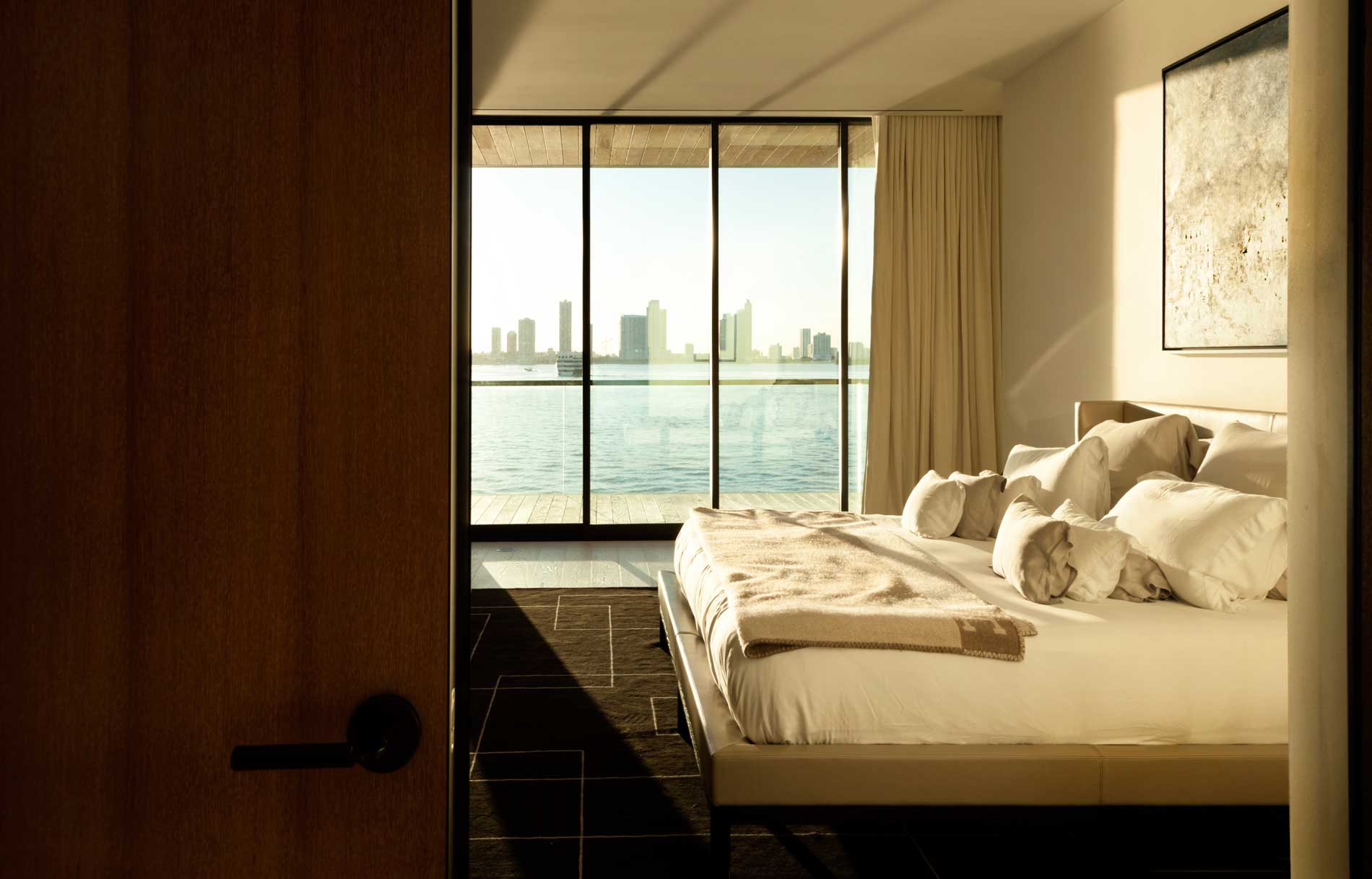
Master Bedroom
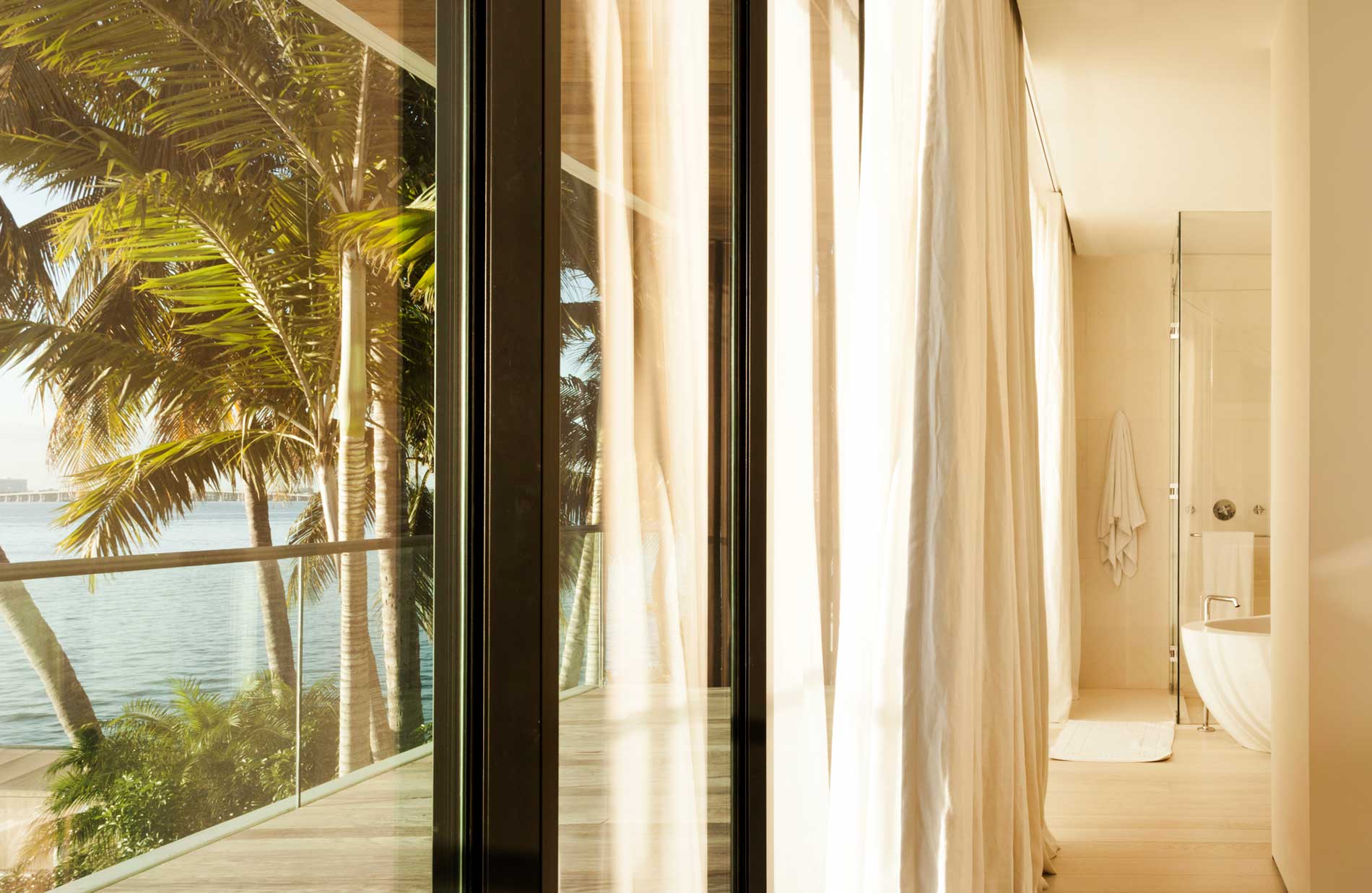
View from the Master Bedroom
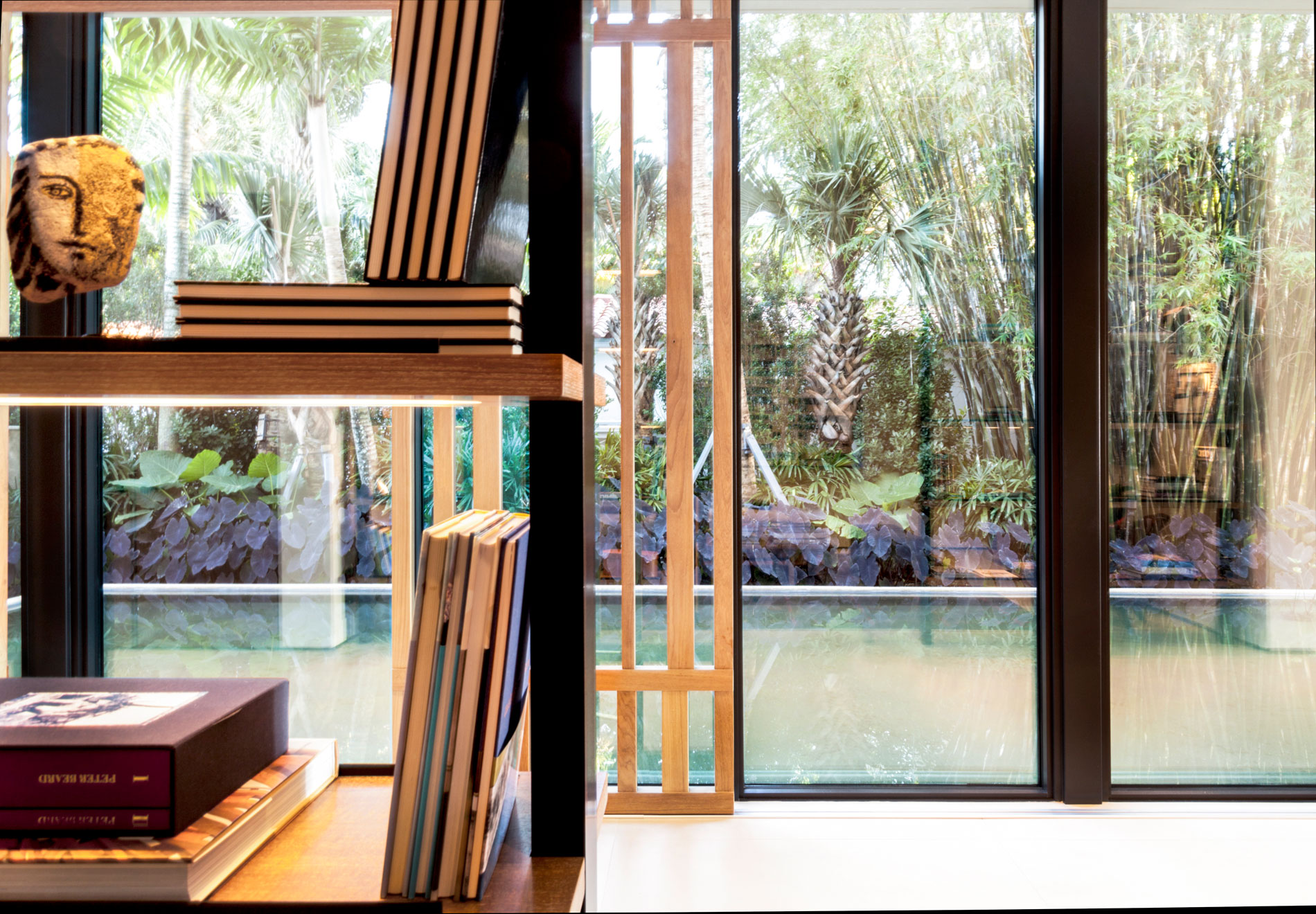
Interior View
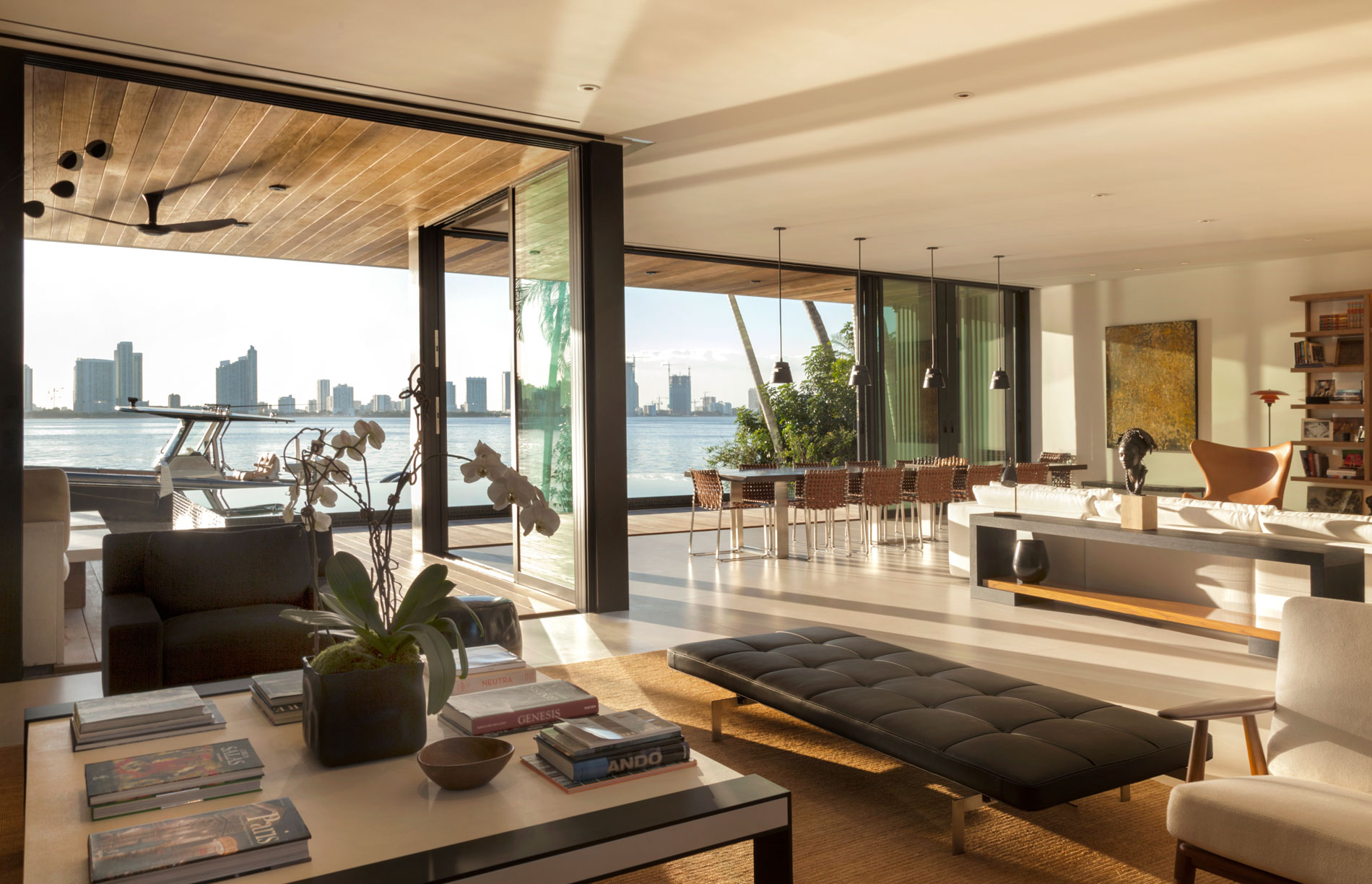
Interior View
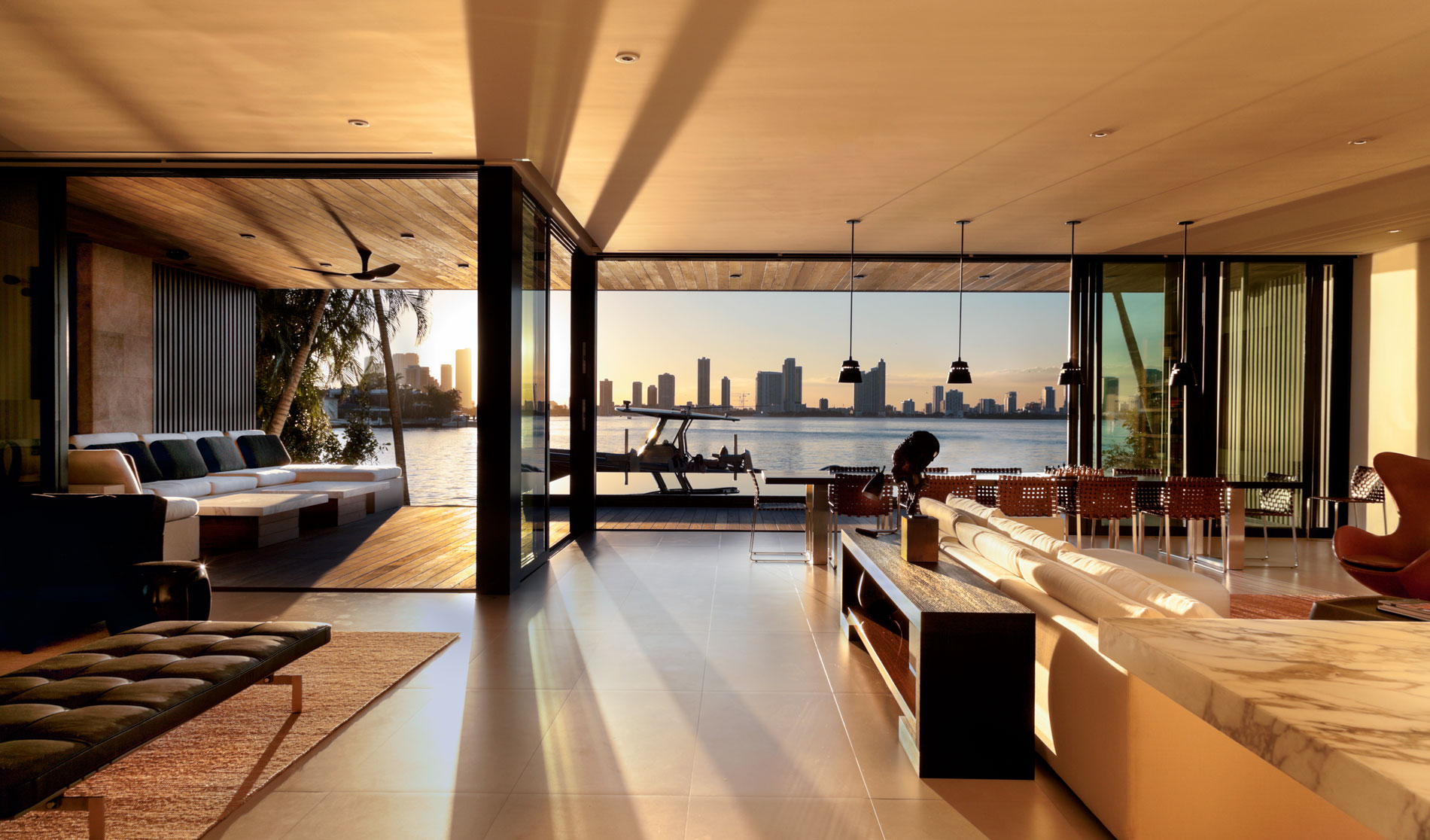
Interior View
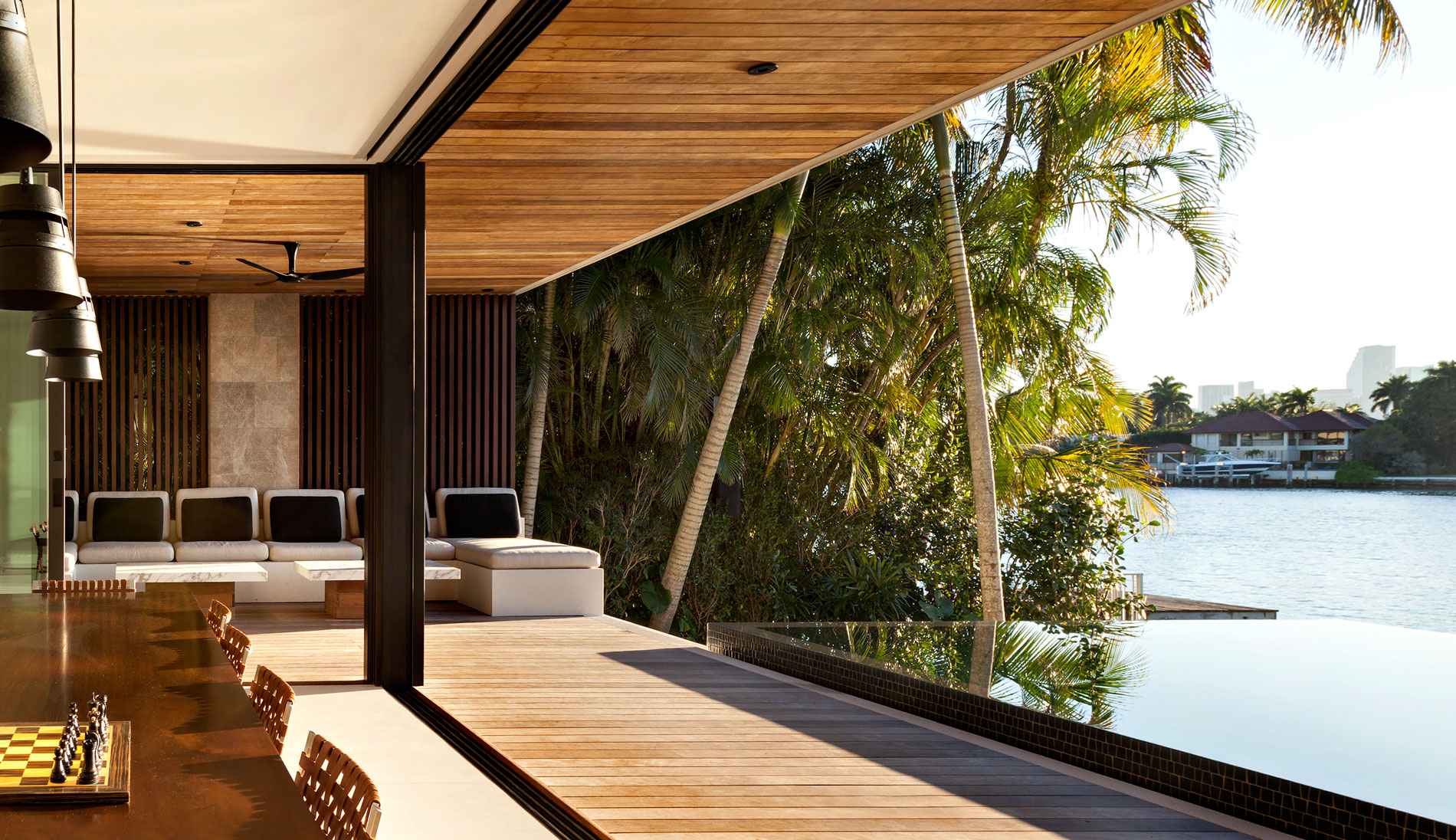
Indoor Outdoor Living
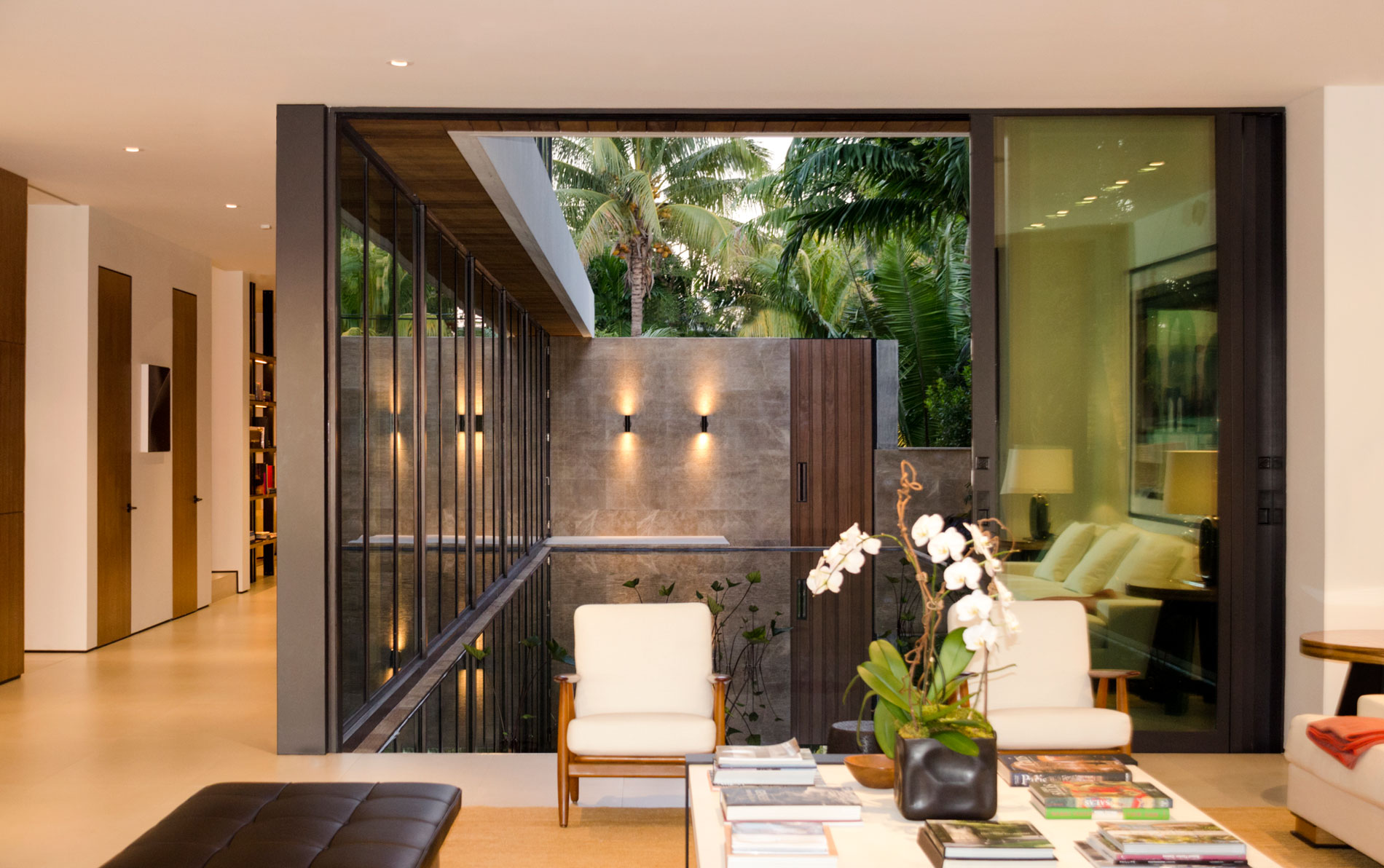
Framed View of Reflecting Pool
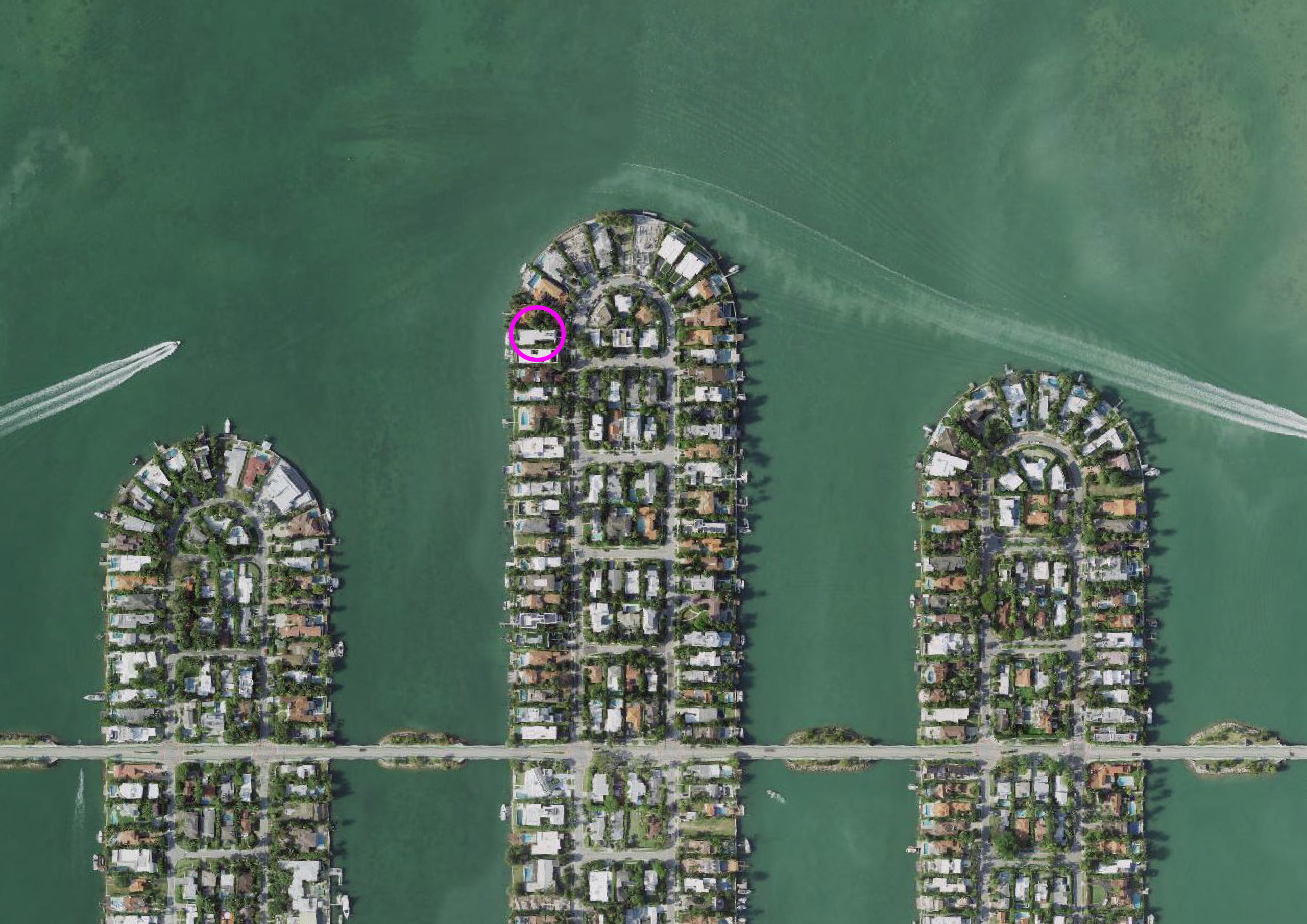
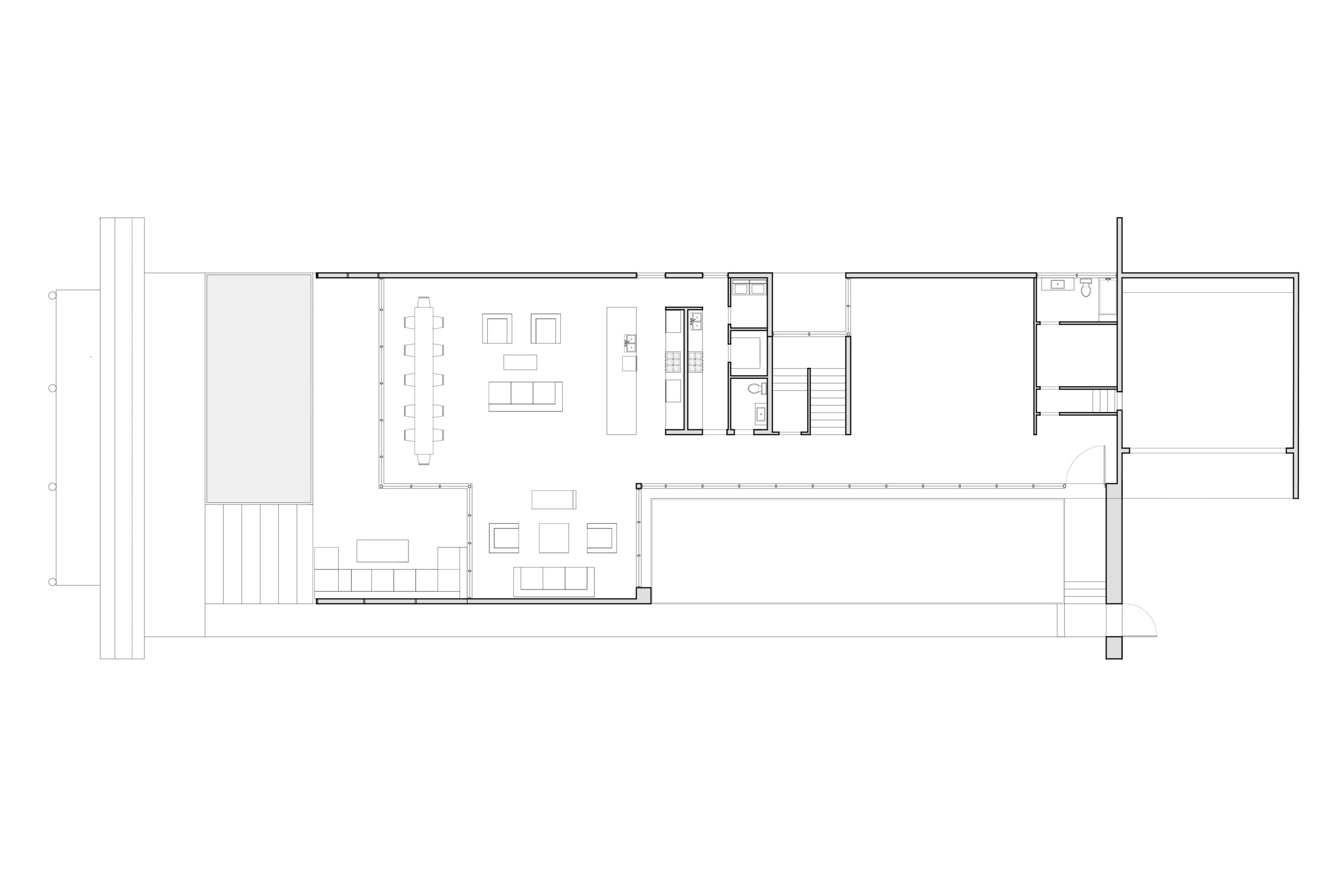
First Floor Plan
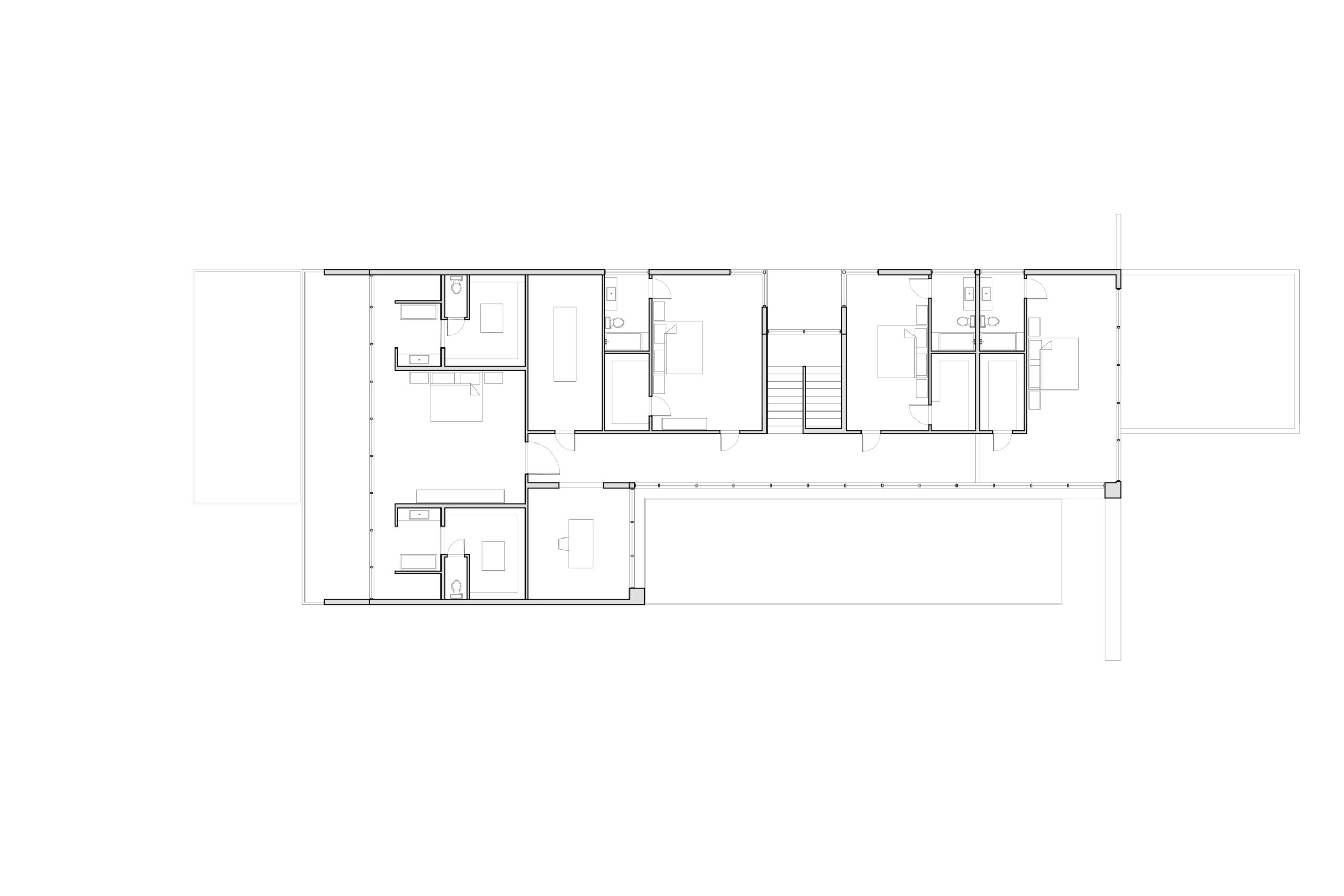
Second Floor Plan
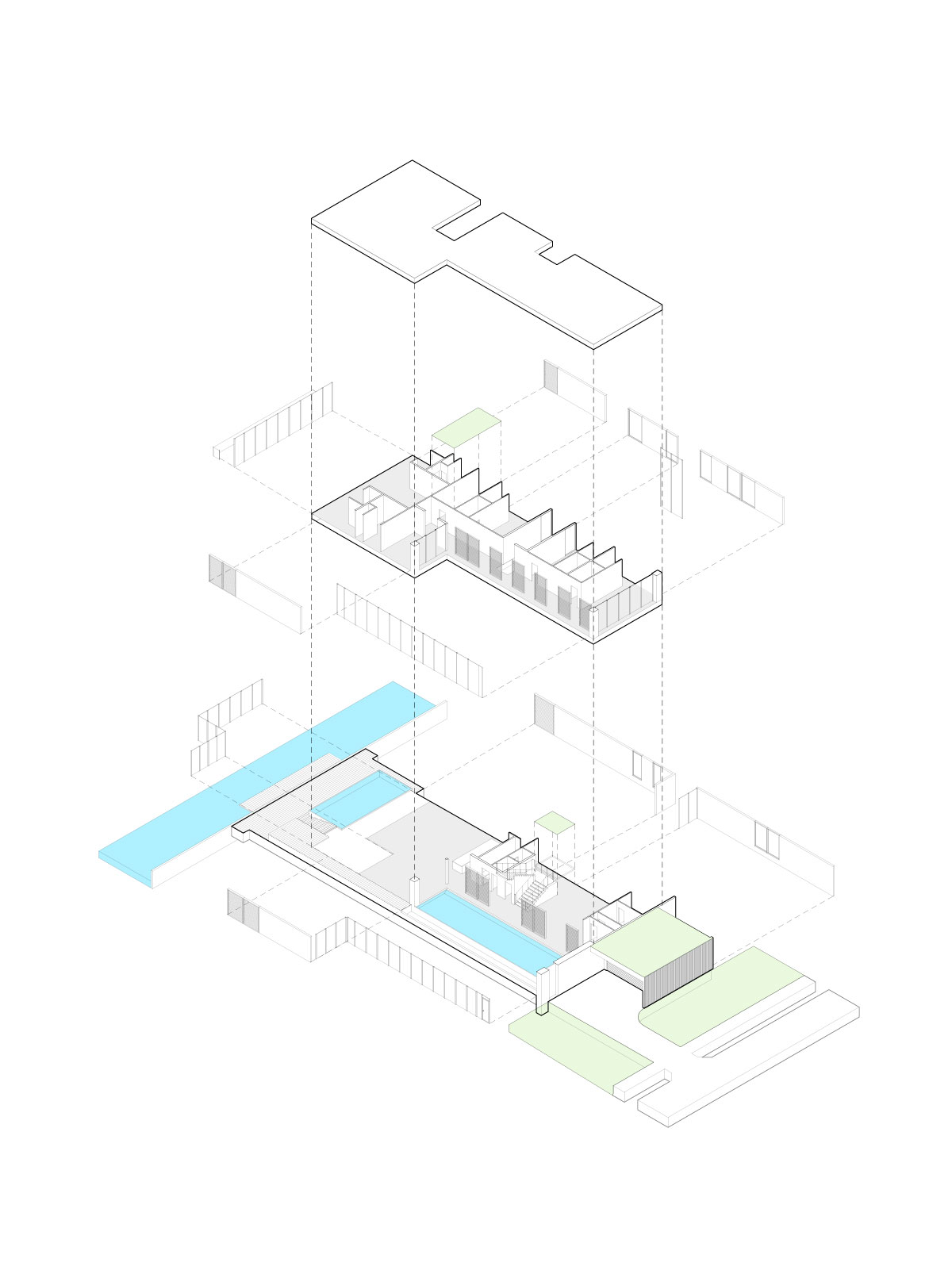
Framed View of Reflecting Pool