LOCATION: MIAMI, FLORIDA
CLIENT: LOINTER SOUTH LLC
SIZE: 4,000 sf
STATUS: BUILT
2016 AIA FLORIDA DESIGN EXCELLENCE AWARD
DWELL FEATURE: “Before & After: A Modest Midcentury in Miami Expands Around a Lush Courtyard”
This project includes the renovation of – and sensitive addition to – a rare, 1950’s case study house designed by acclaimed architect, Trip Russell, in 1948. Russell, alongside other architects working in South Florida’s post-war period, gave birth to a tropical modern school of thought, developing a regional interpretation of the International Style by turning to local landscape, climate and materials to inform the work. With its open plan, steel structure, ribbon windows, and inset columns, this house exemplifies the experimentation and optimism of that era.
However, the home is small –1,100 sf with one bedroom/ bath – and is located in one of Miami’s most-desired neighborhoods, where land is increasingly valuable and older, smaller homes are rapidly being demolished. Fortunately, the client found a way to extend the life of the house, asking us to renovate the building and provide a sensitive addition.
Notably, the site features a (-)8’ elevation change in the rear of the property – a rare topographic condition for a neighborhood that is consistently flat. Old growth trees and a shady, tropical canopy provided a spectacular backdrop. As a result, we set forth several important design goals. The first was to maintain the ethos of the original structure while modernizing it according to a new, highly stringent building code. The second was to respect the massing, size, scale, form, and architectural features of the building while adding 2,850 square feet. We also wanted to take advantage of the topography and celebrate the tropical landscape – all the while, balancing the restrictive parameters of existing conditions, building setbacks, budget, and program requirements.
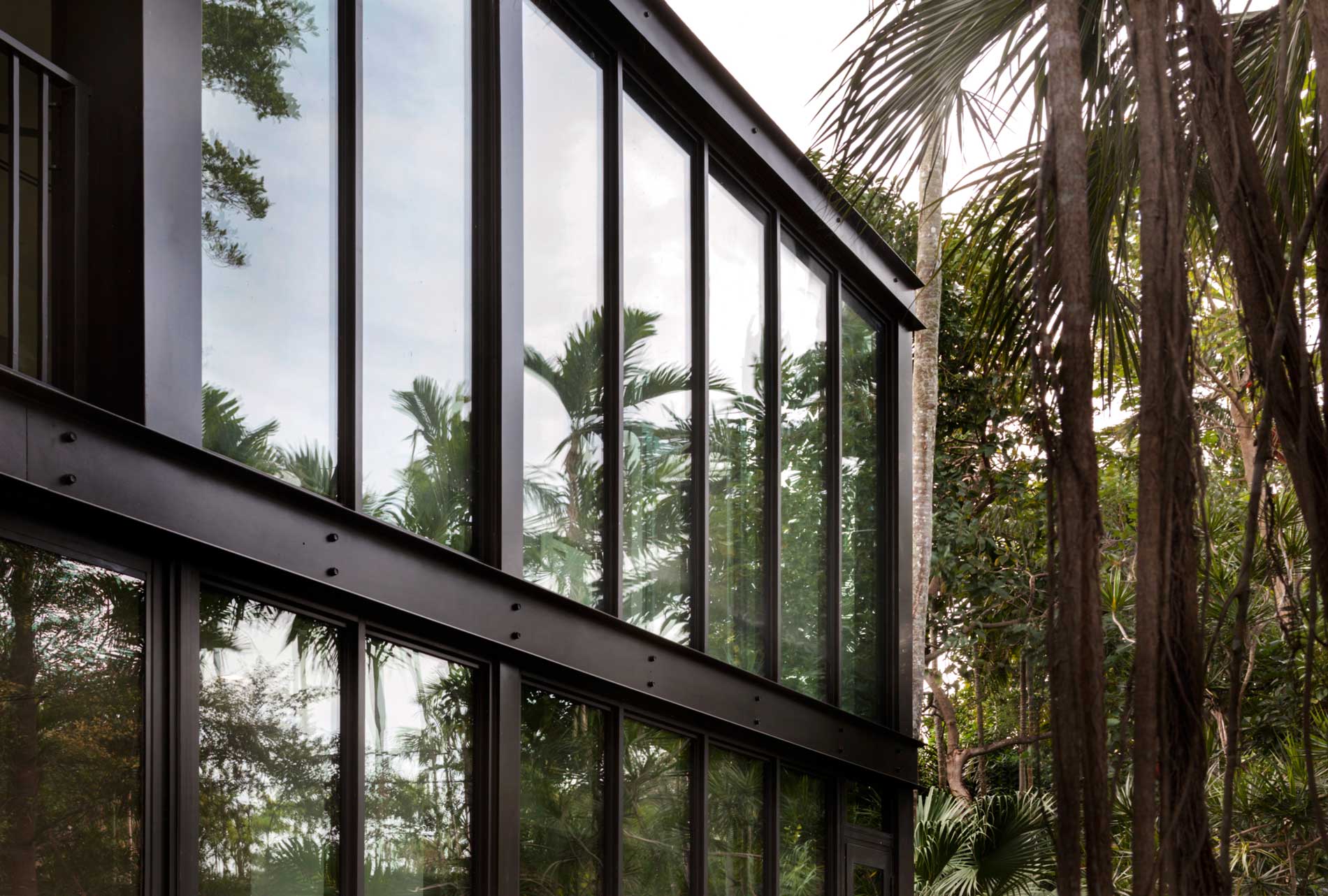
Steel Detail
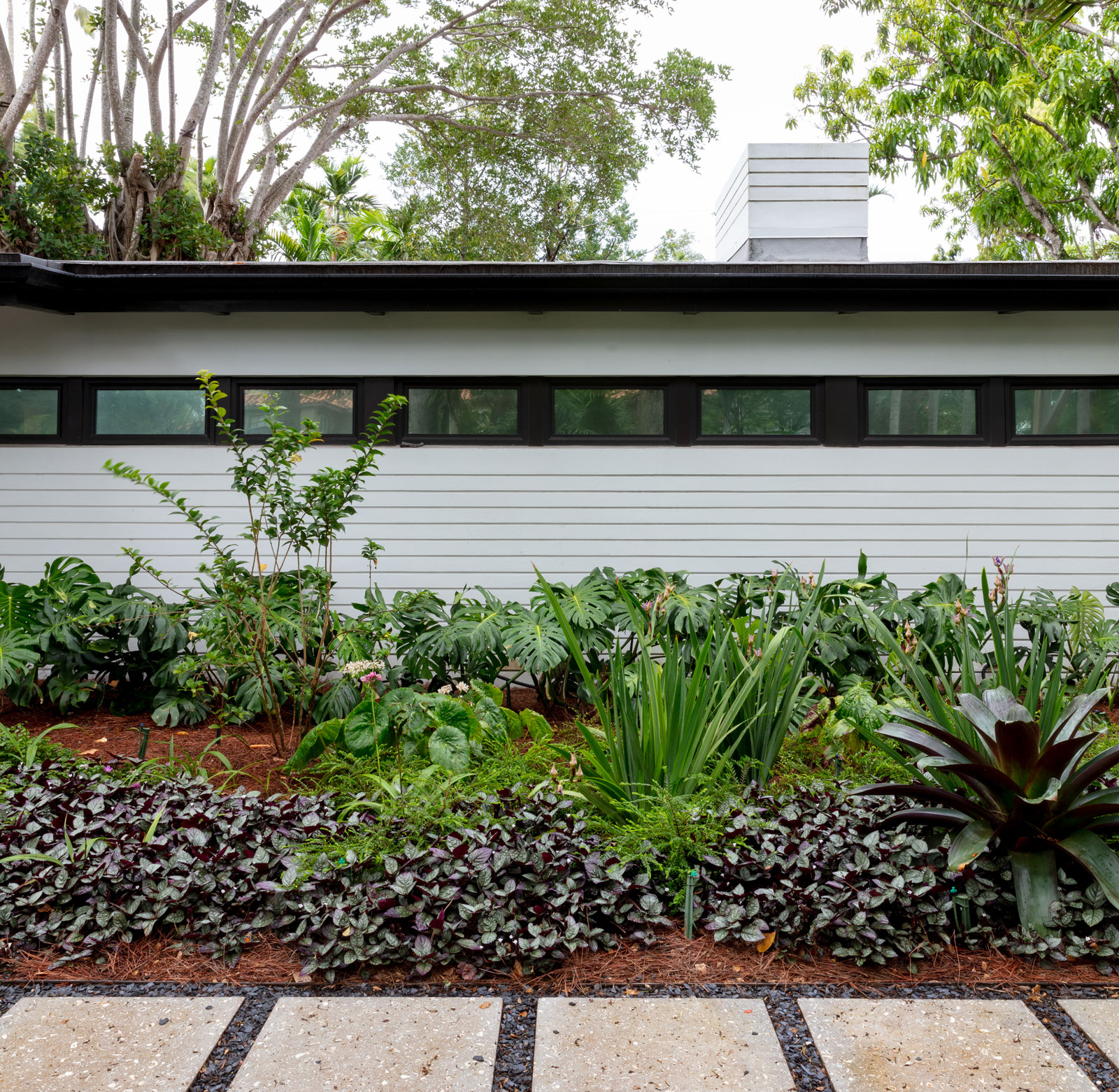
Original Trip Russell Structure
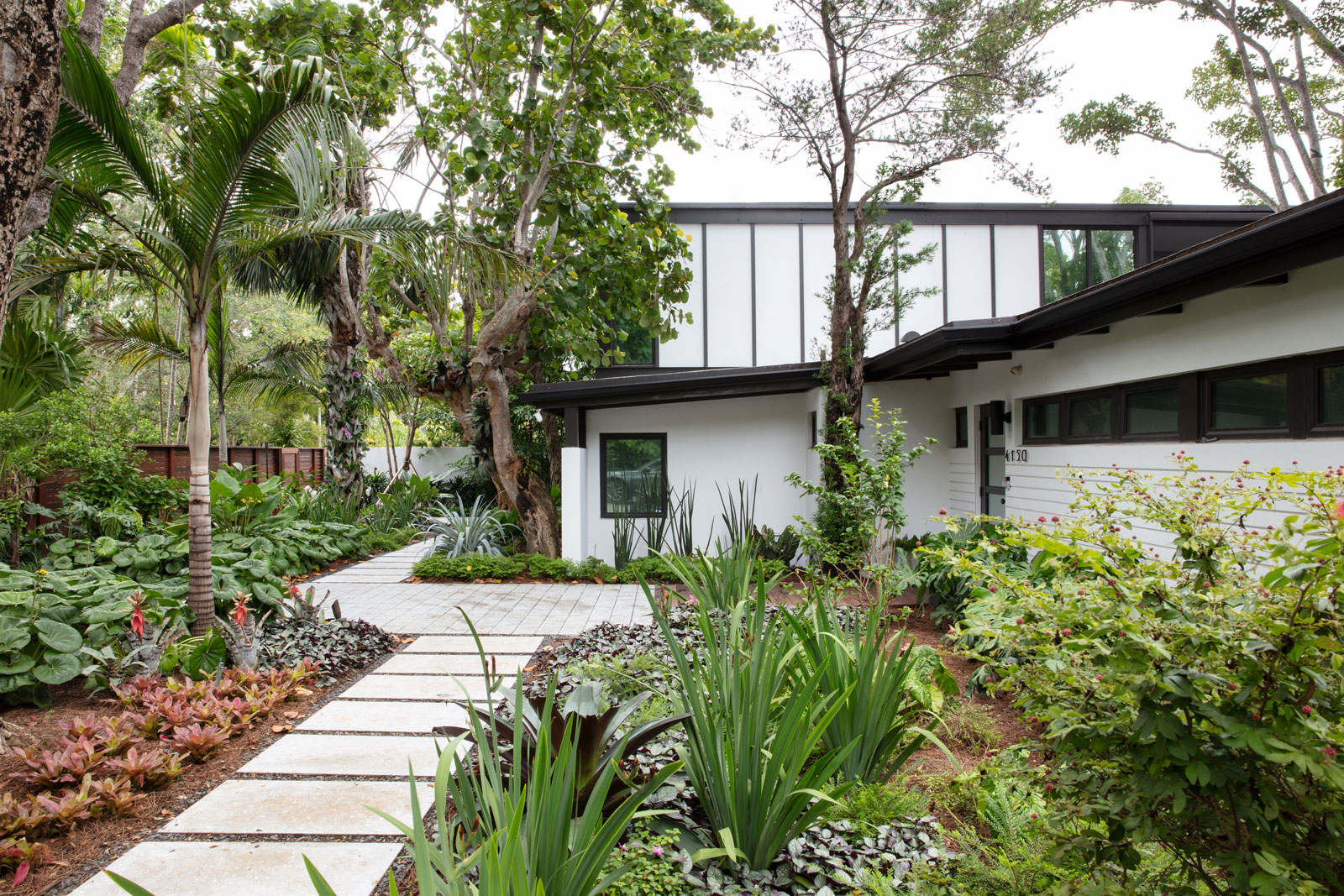
Original Trip Russell Structure with New Addition Beyond
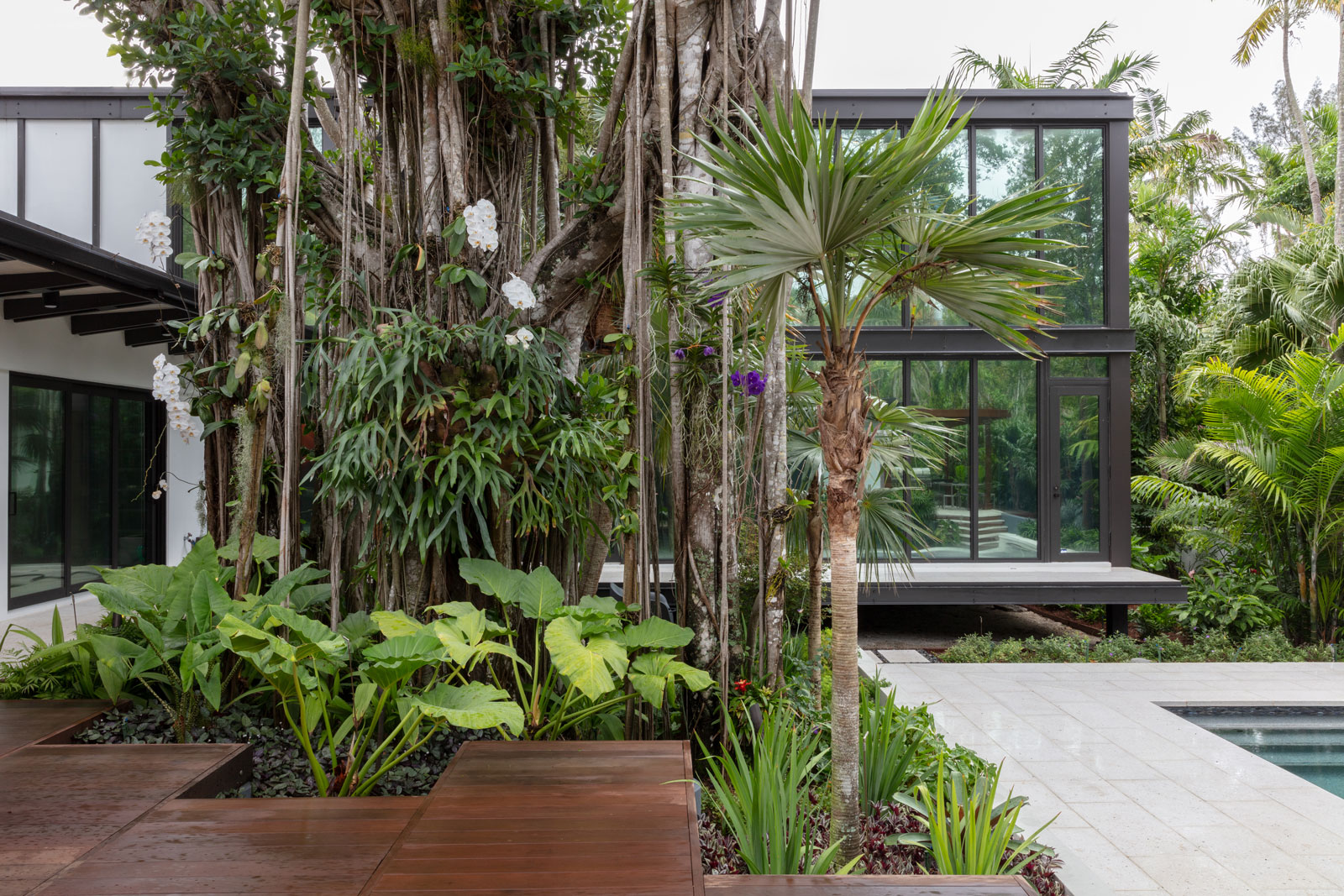
The new addition wings were organized around a large ficus tree in the center of the property
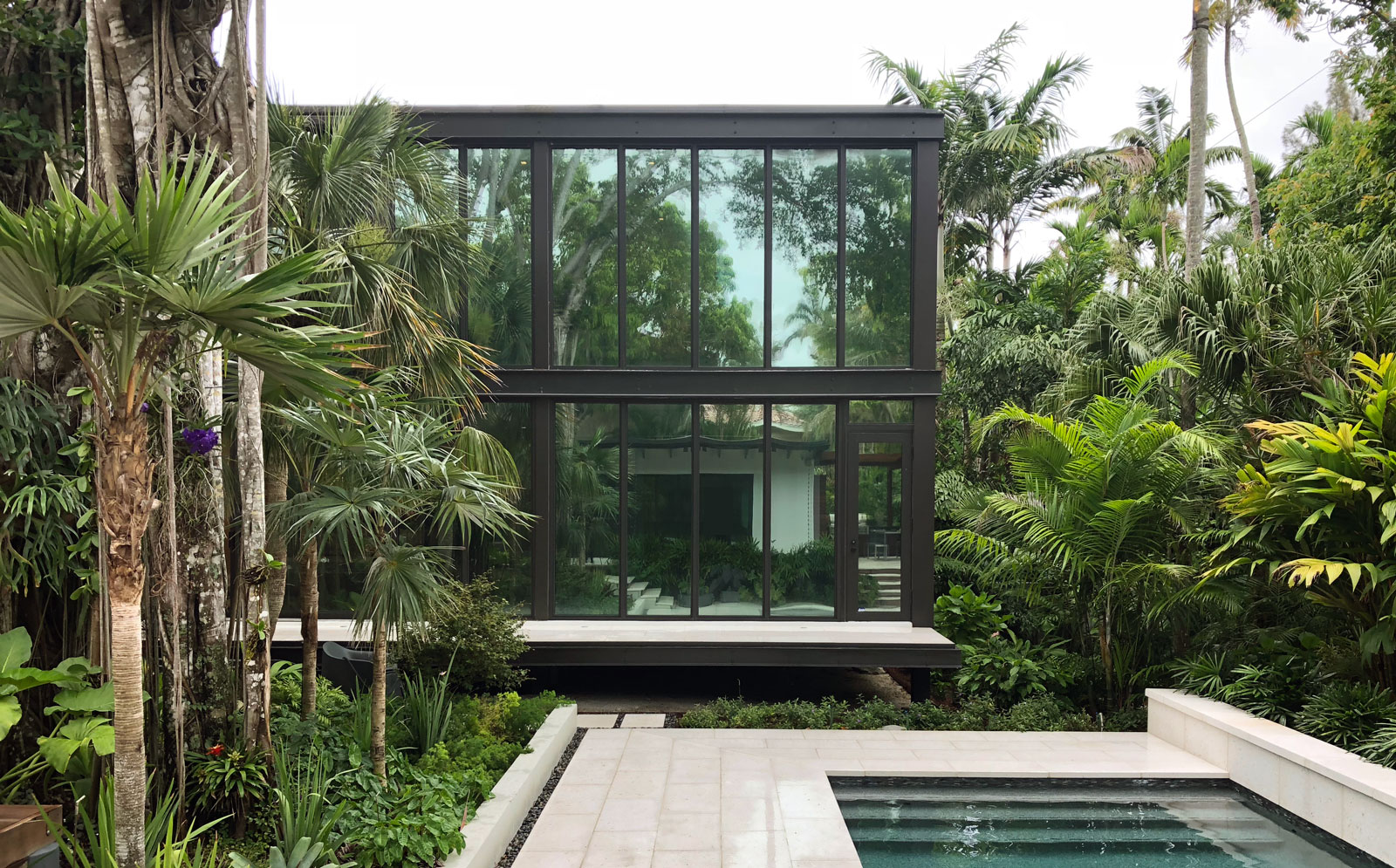
Courtyard Elevation
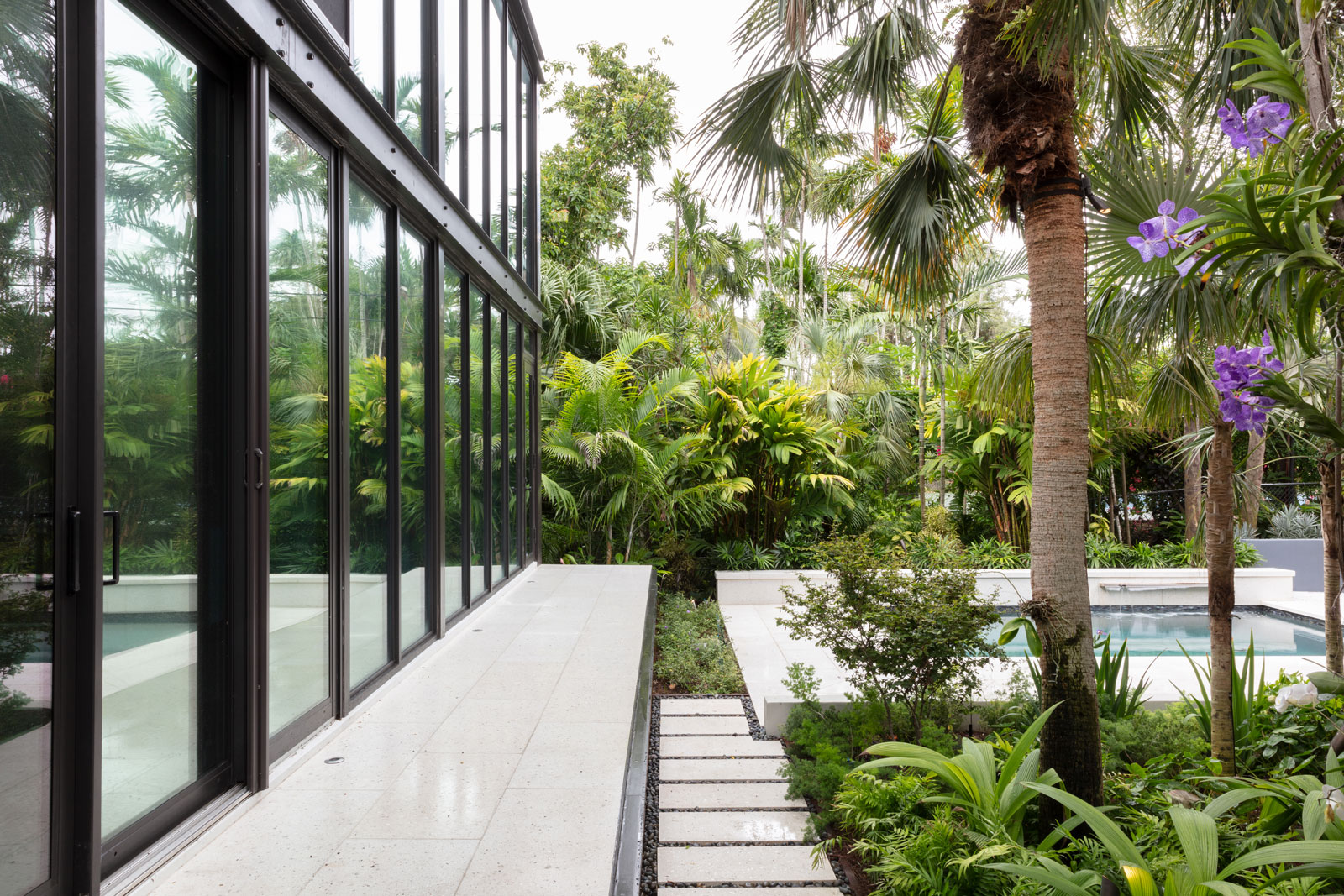
View – Two Story Wing
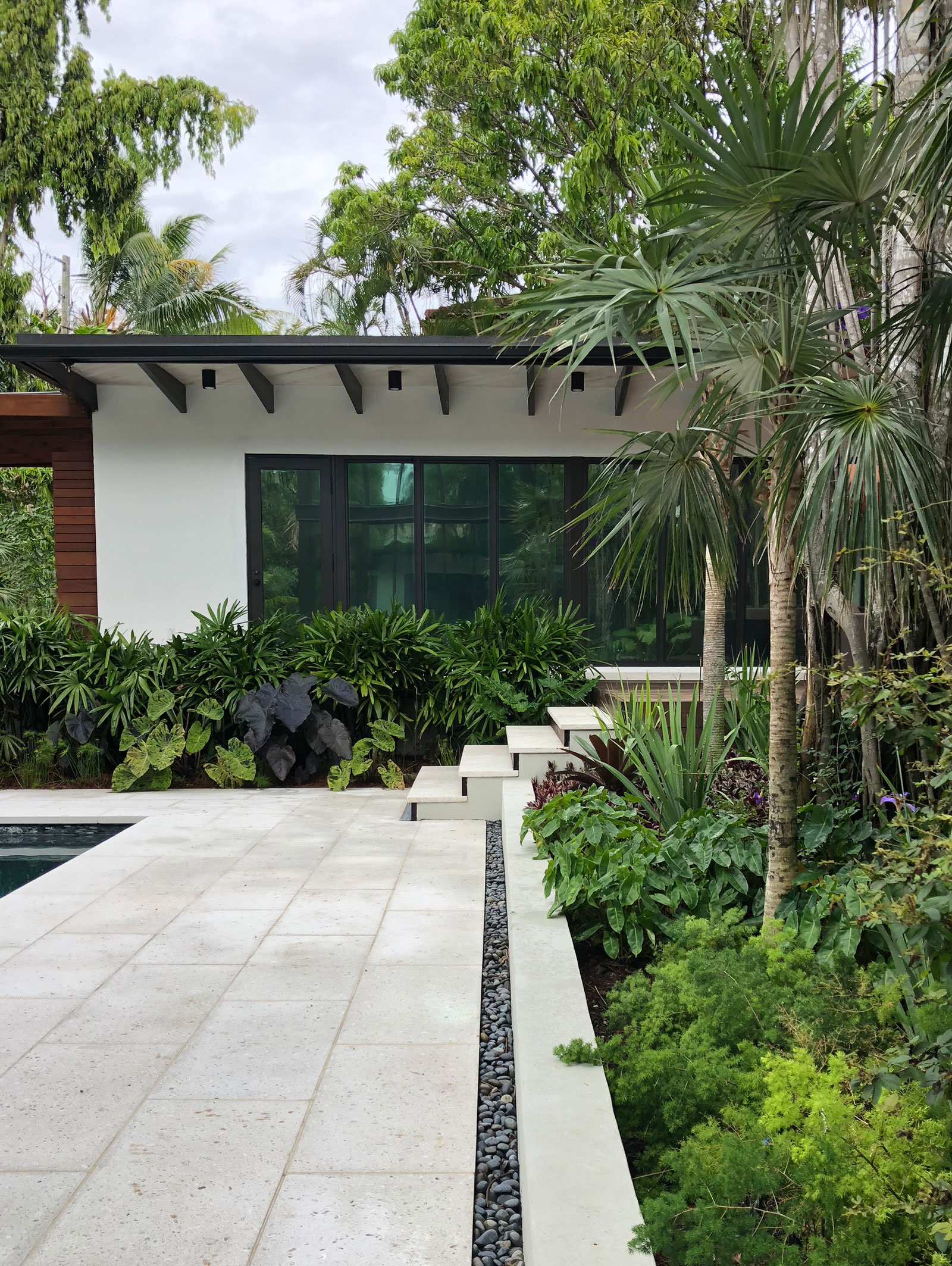
Kitchen Wing
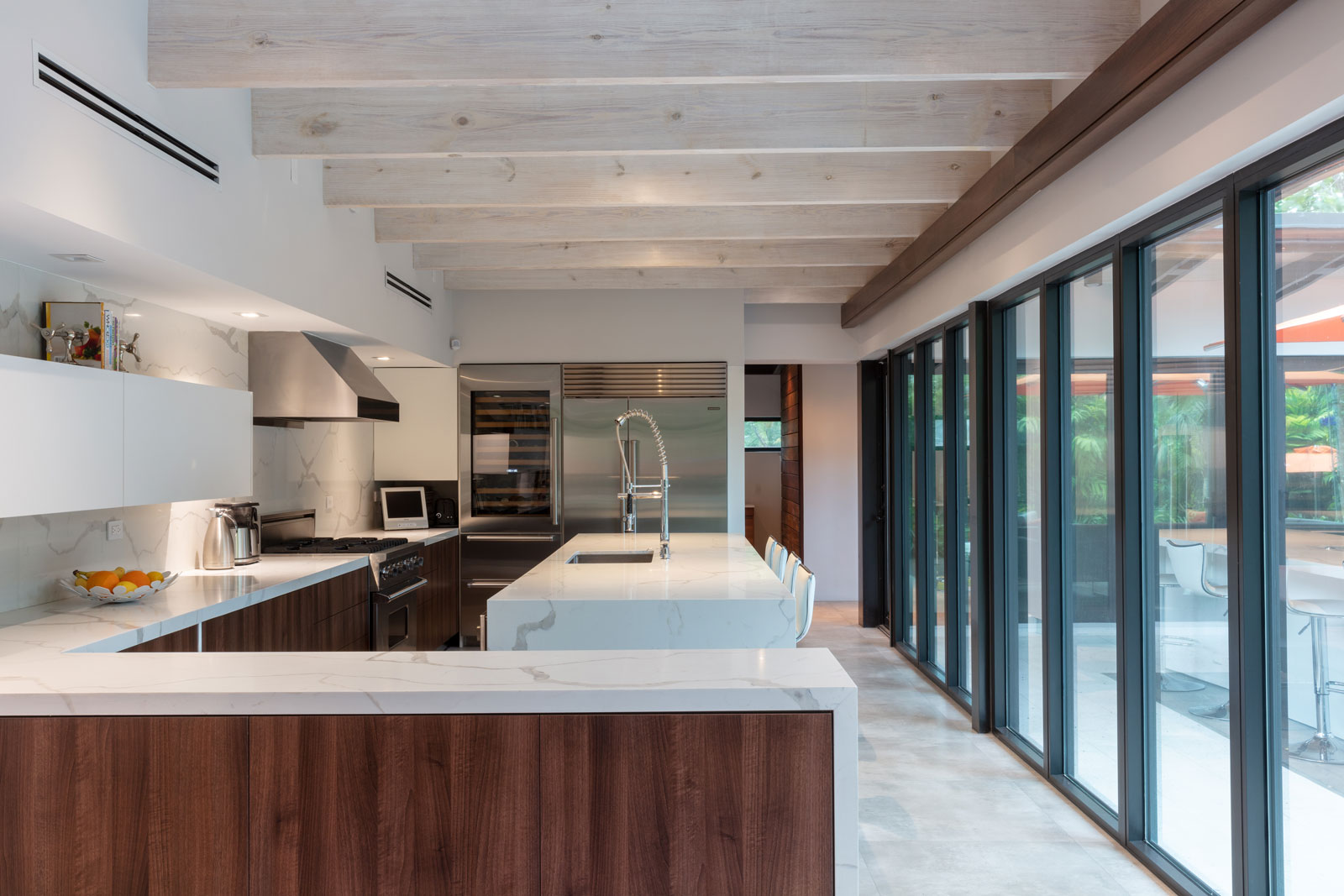
Kitchen – interior
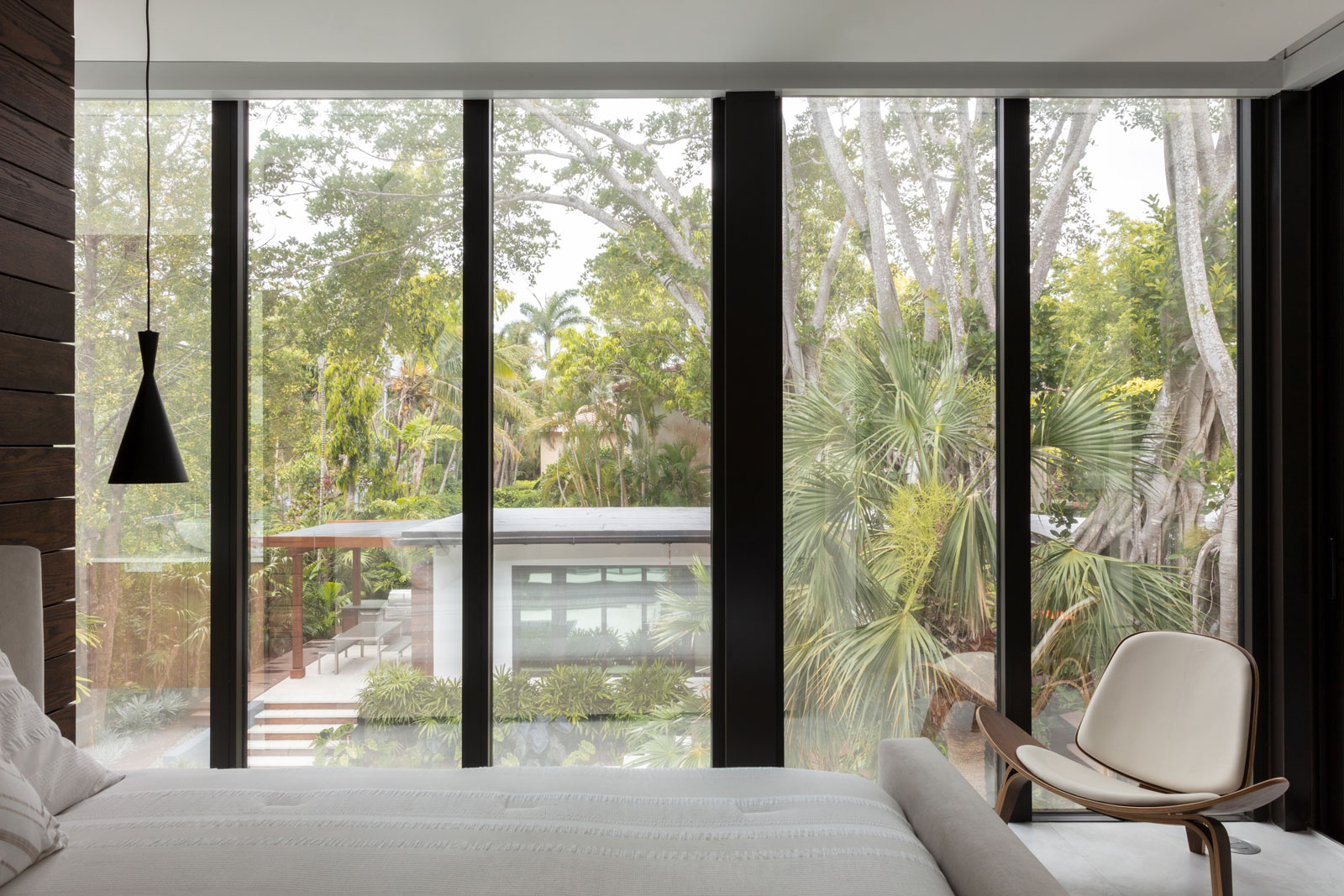
2nd Floor Bedroom View
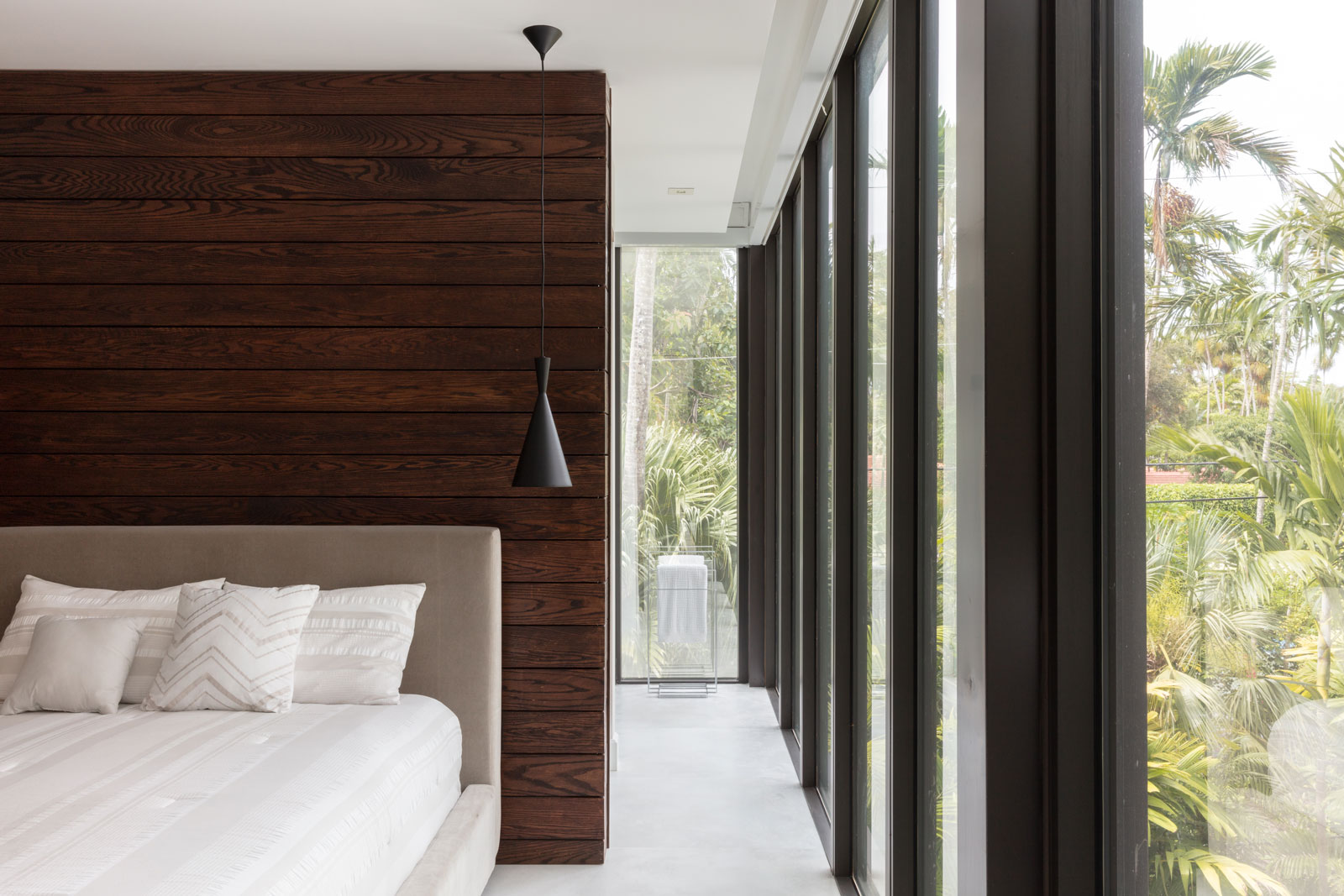
2nd Floor Bedroom
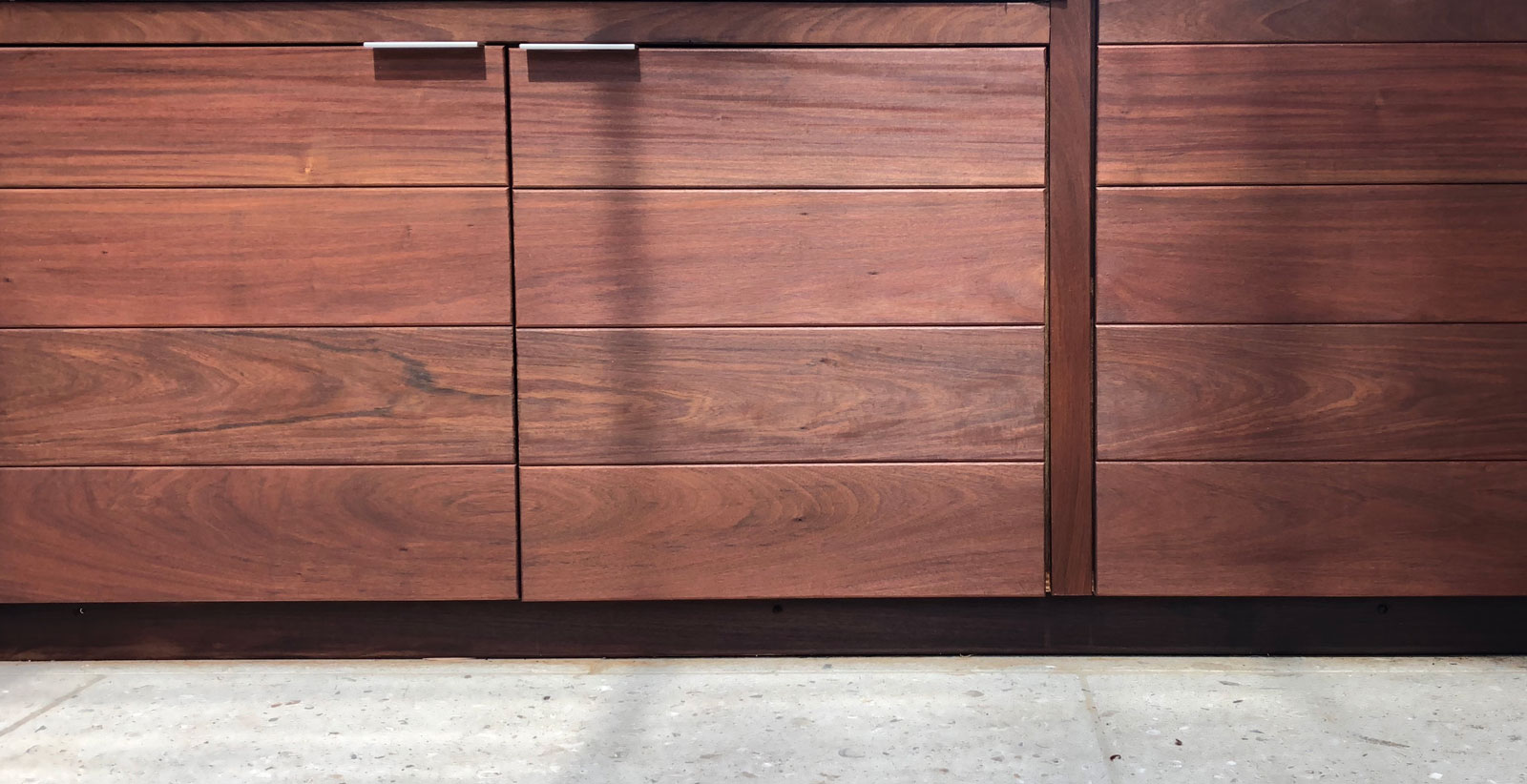
Detail
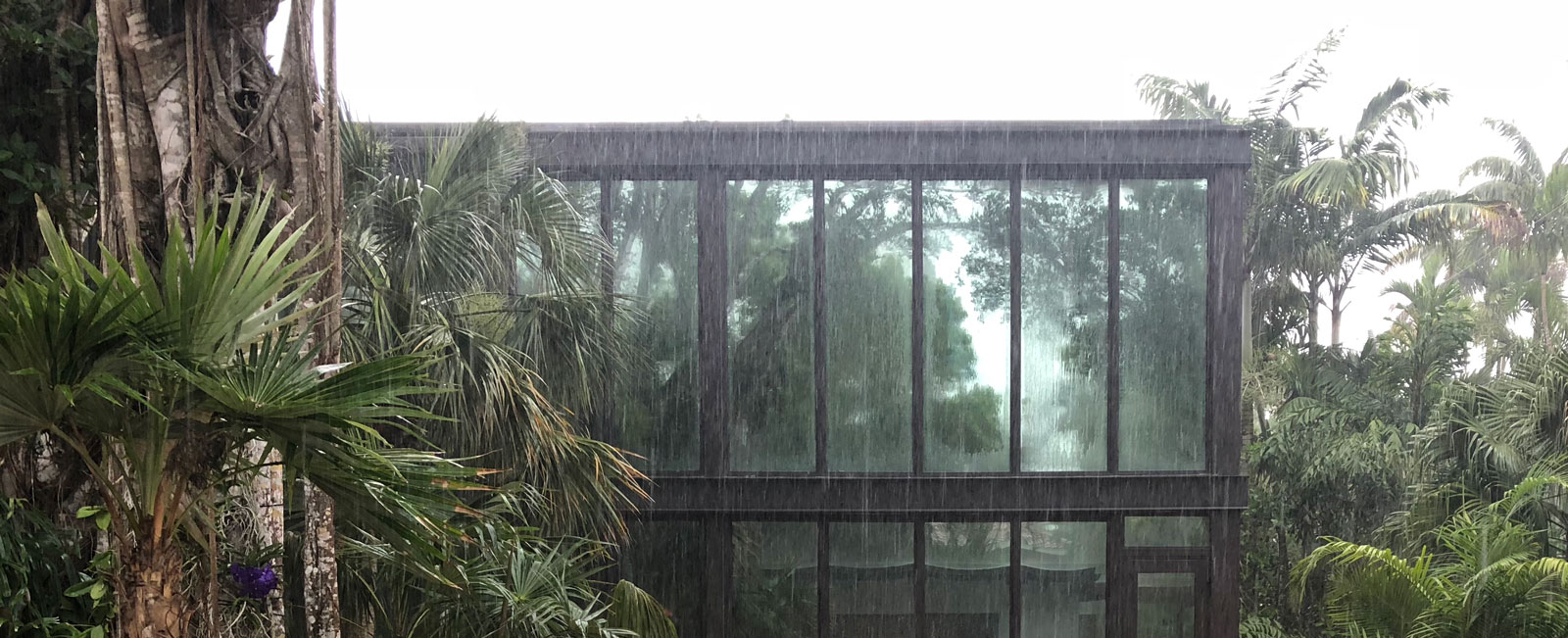
In the Rain
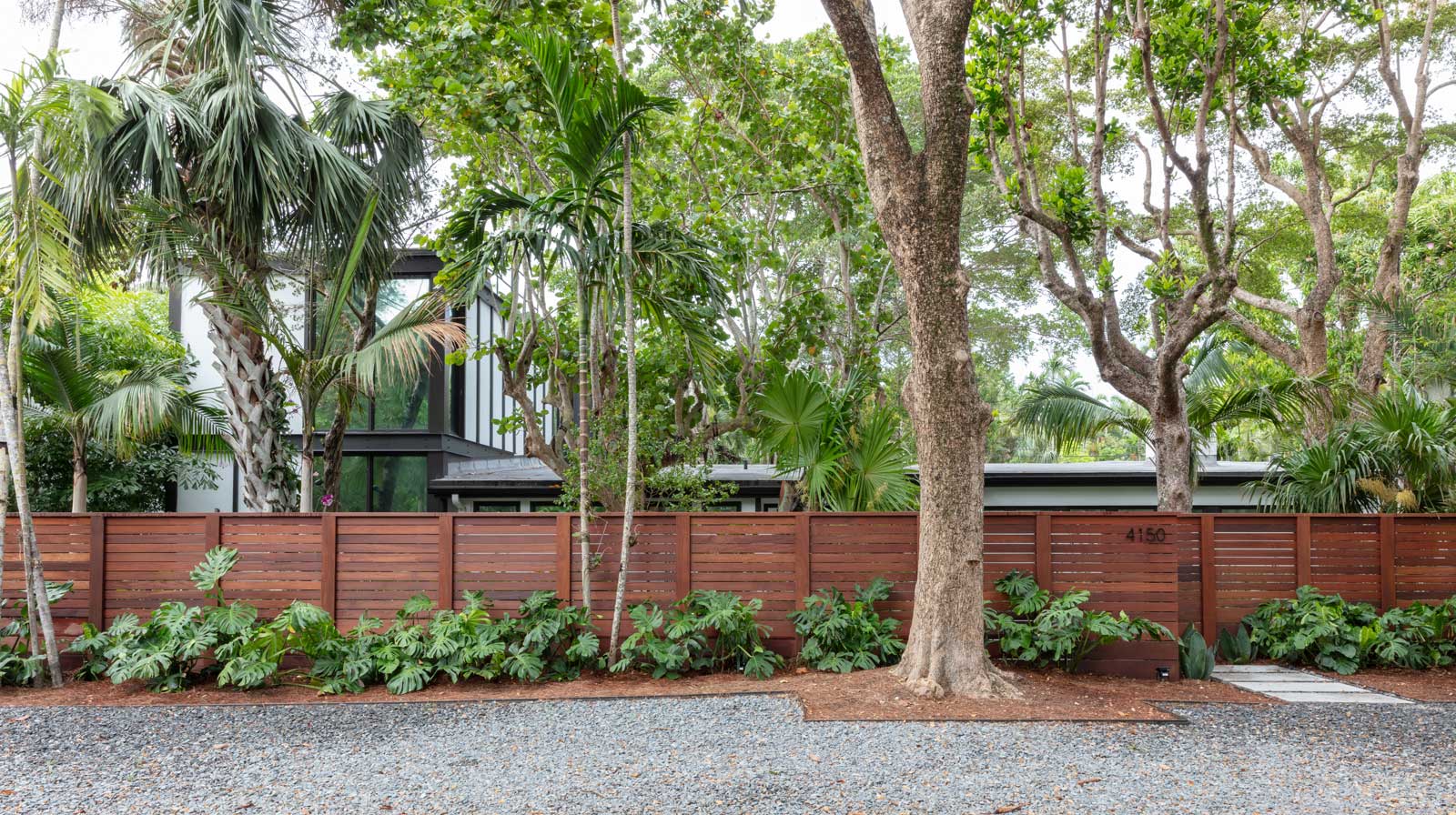
Front Elevation
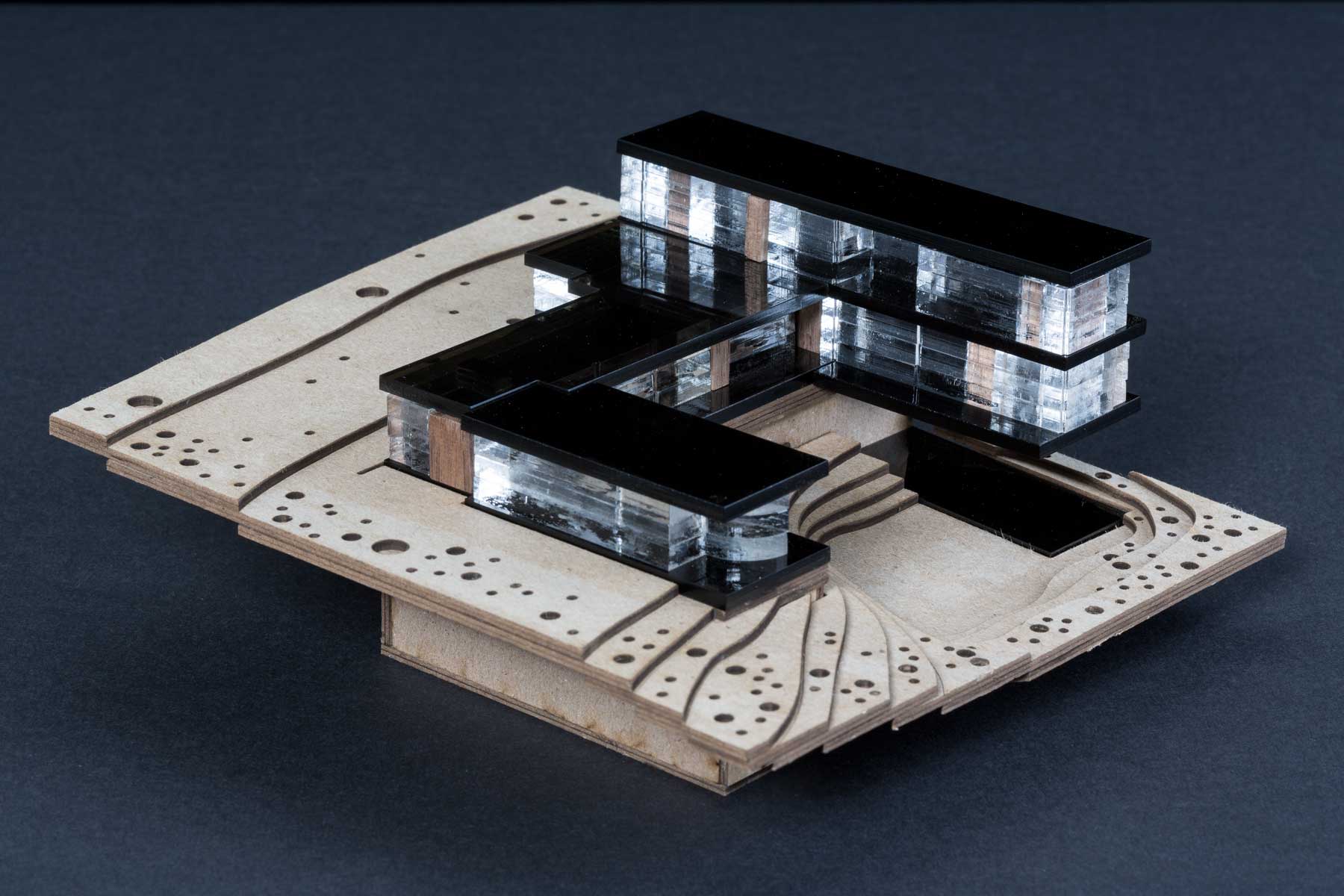
Model
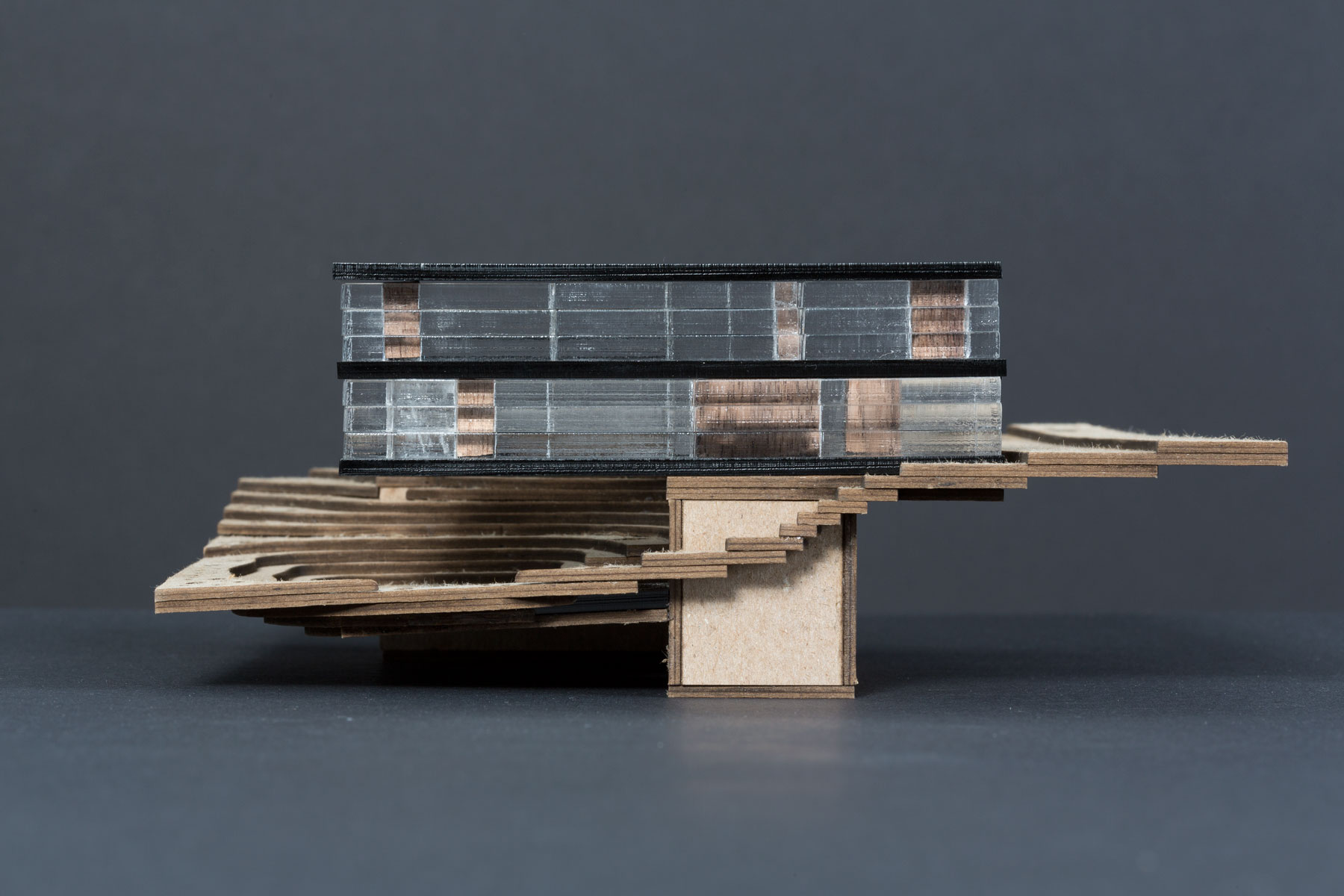
Model
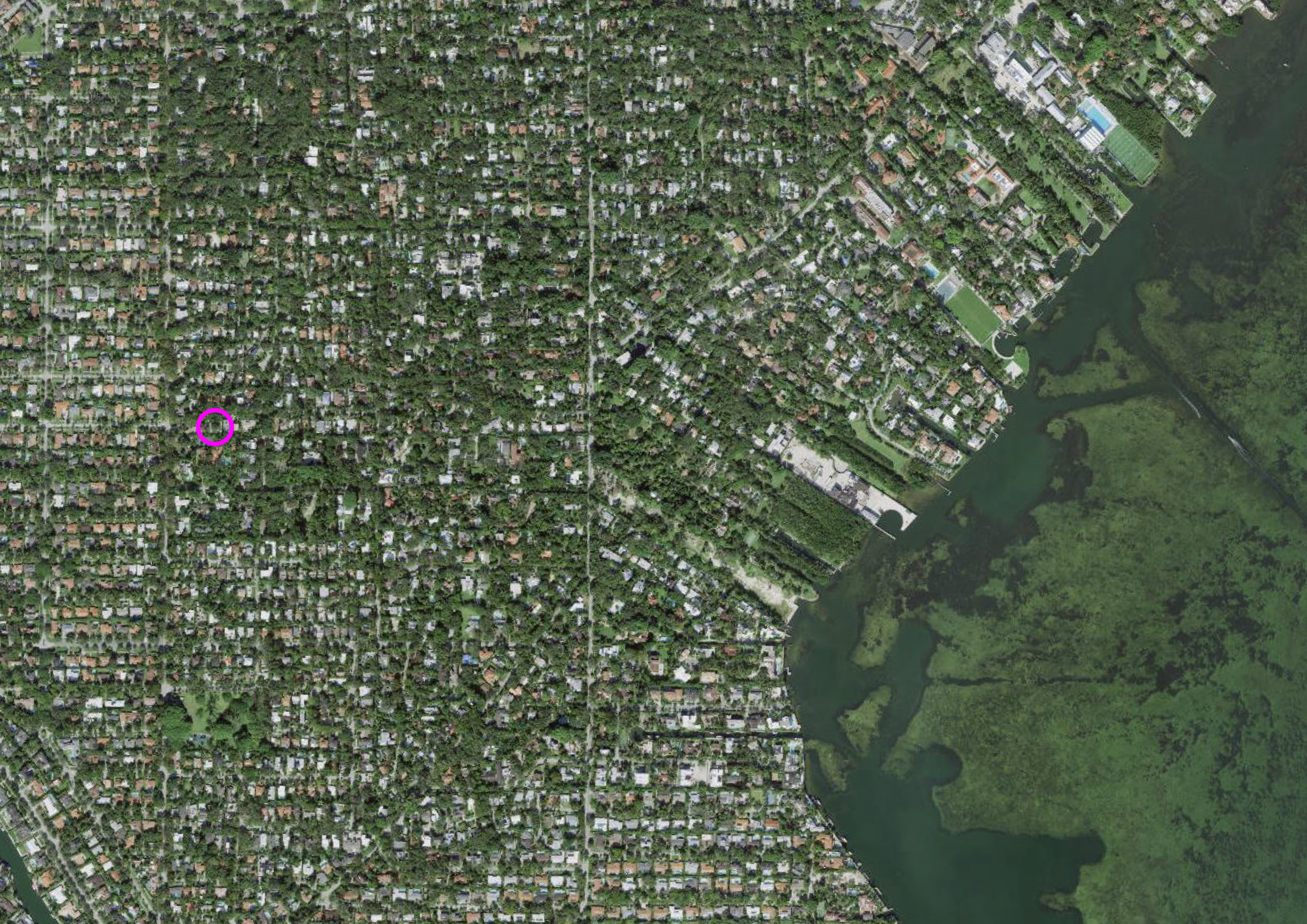
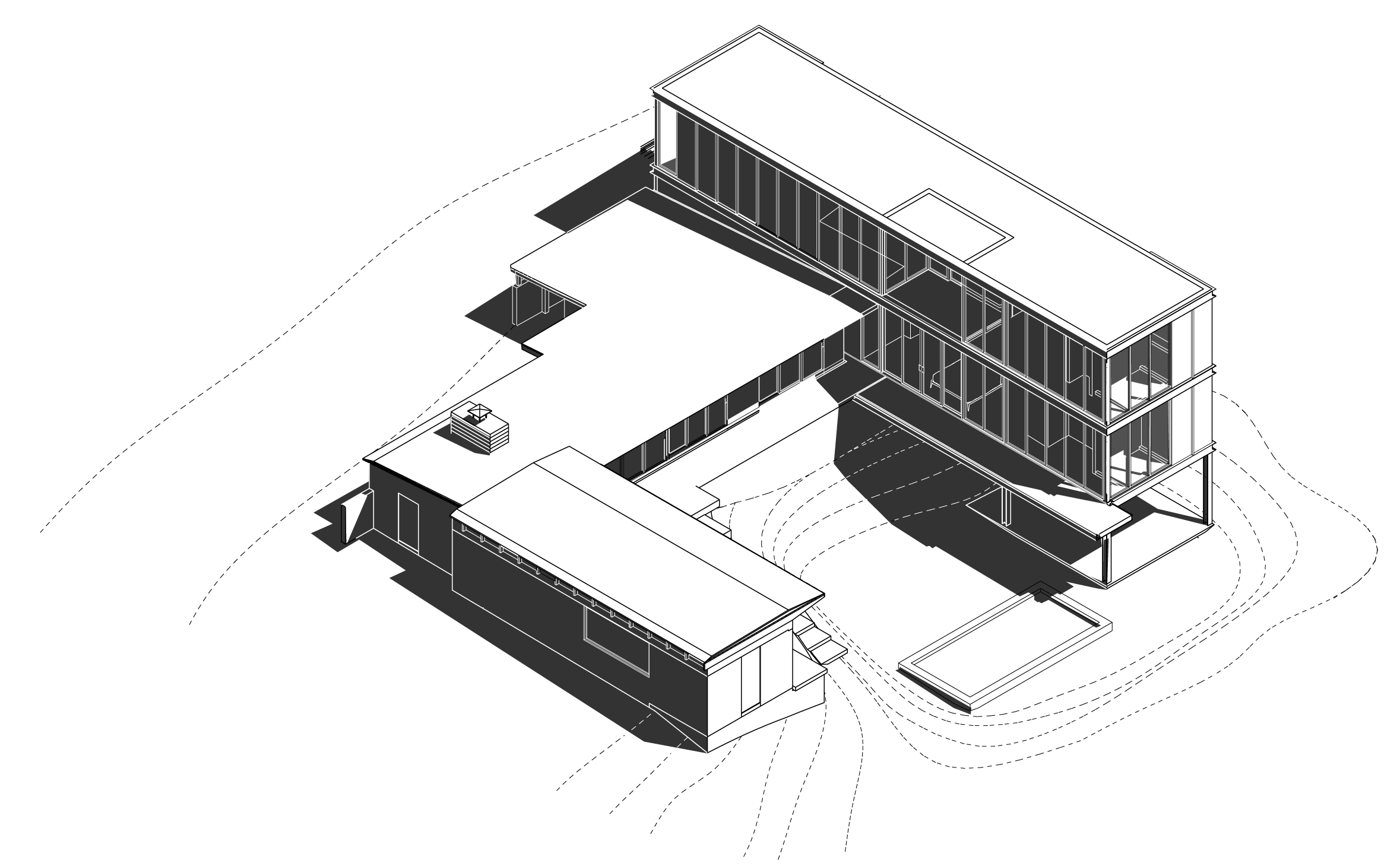
Axon
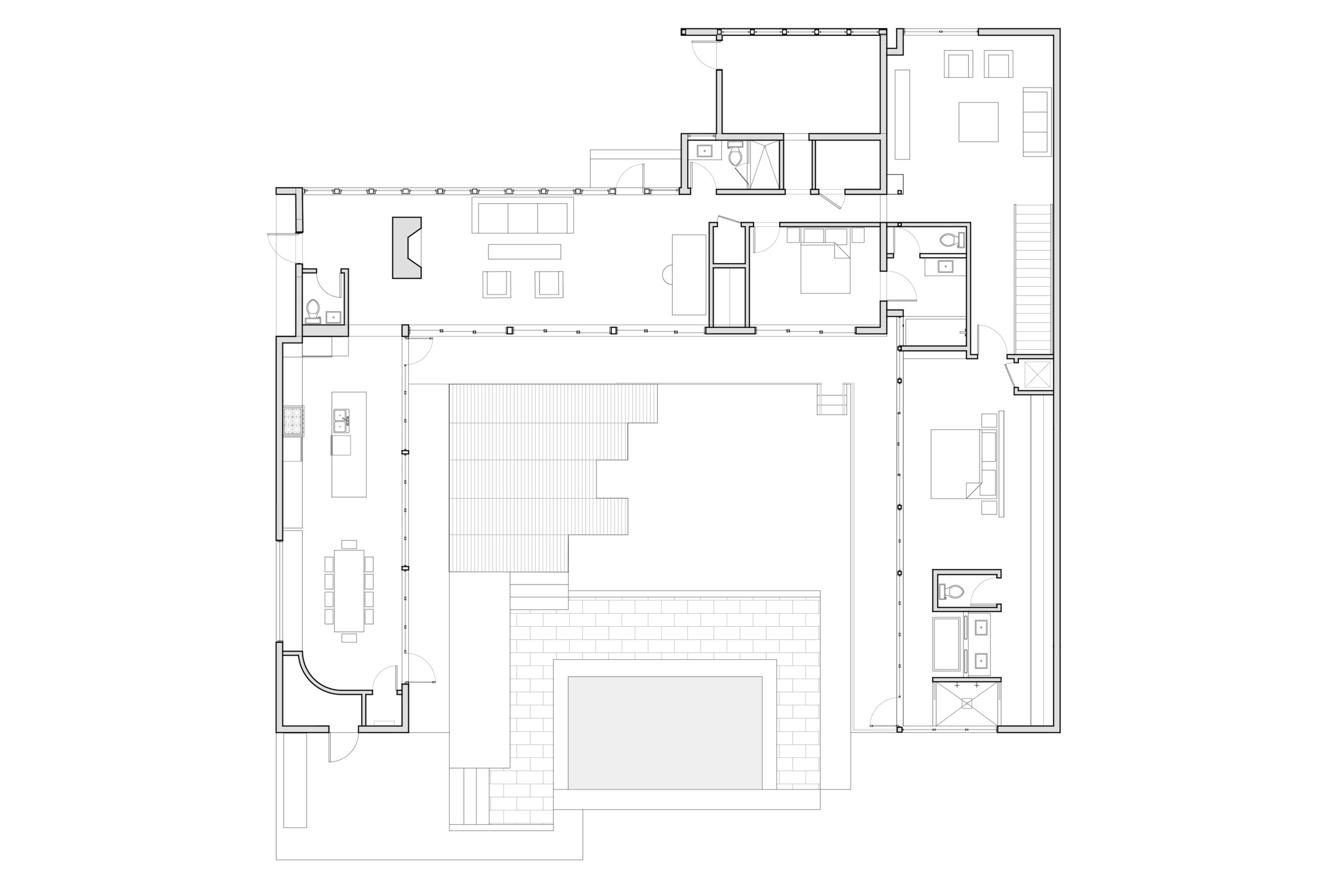
First Floor Plan
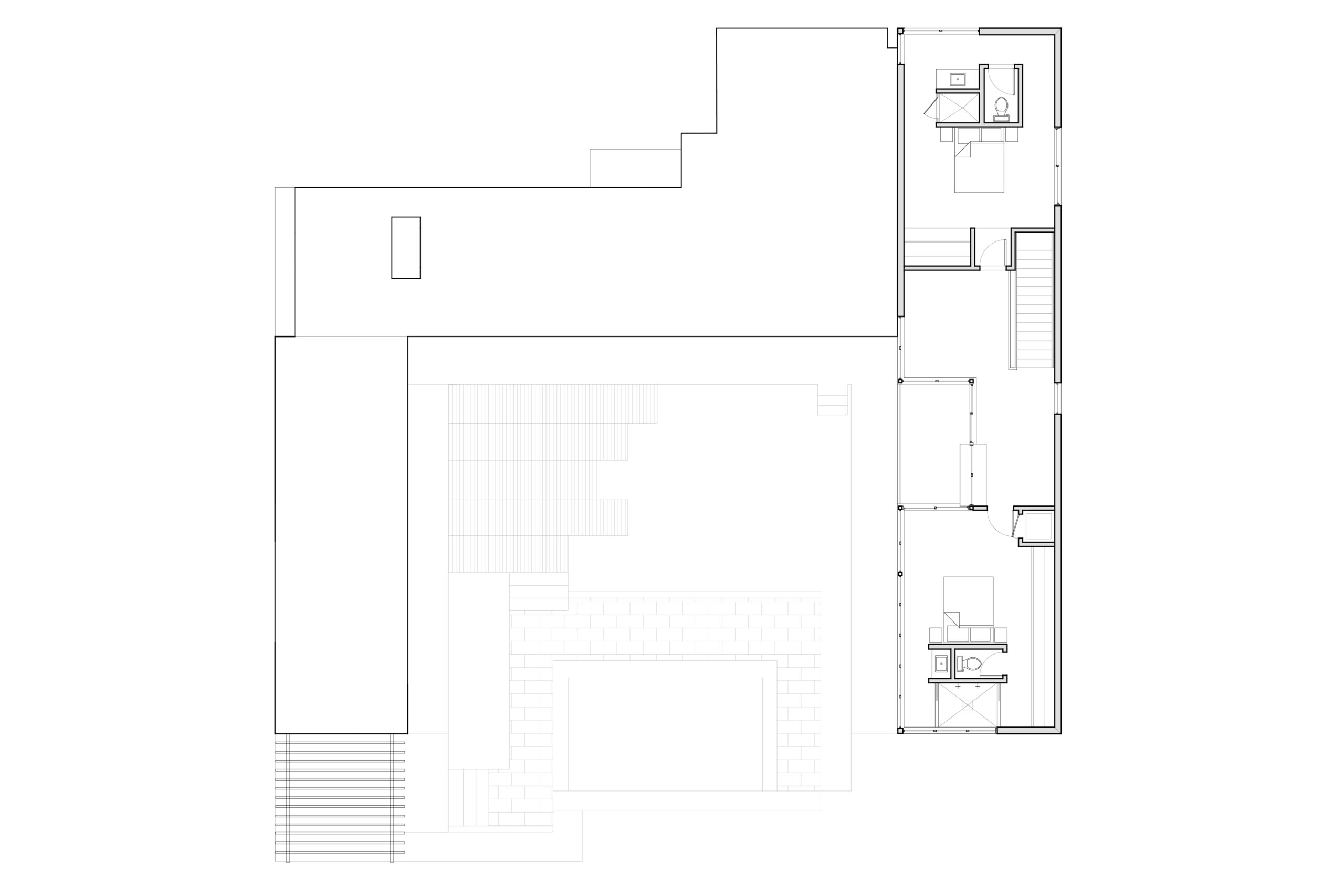
Second Floor Plan
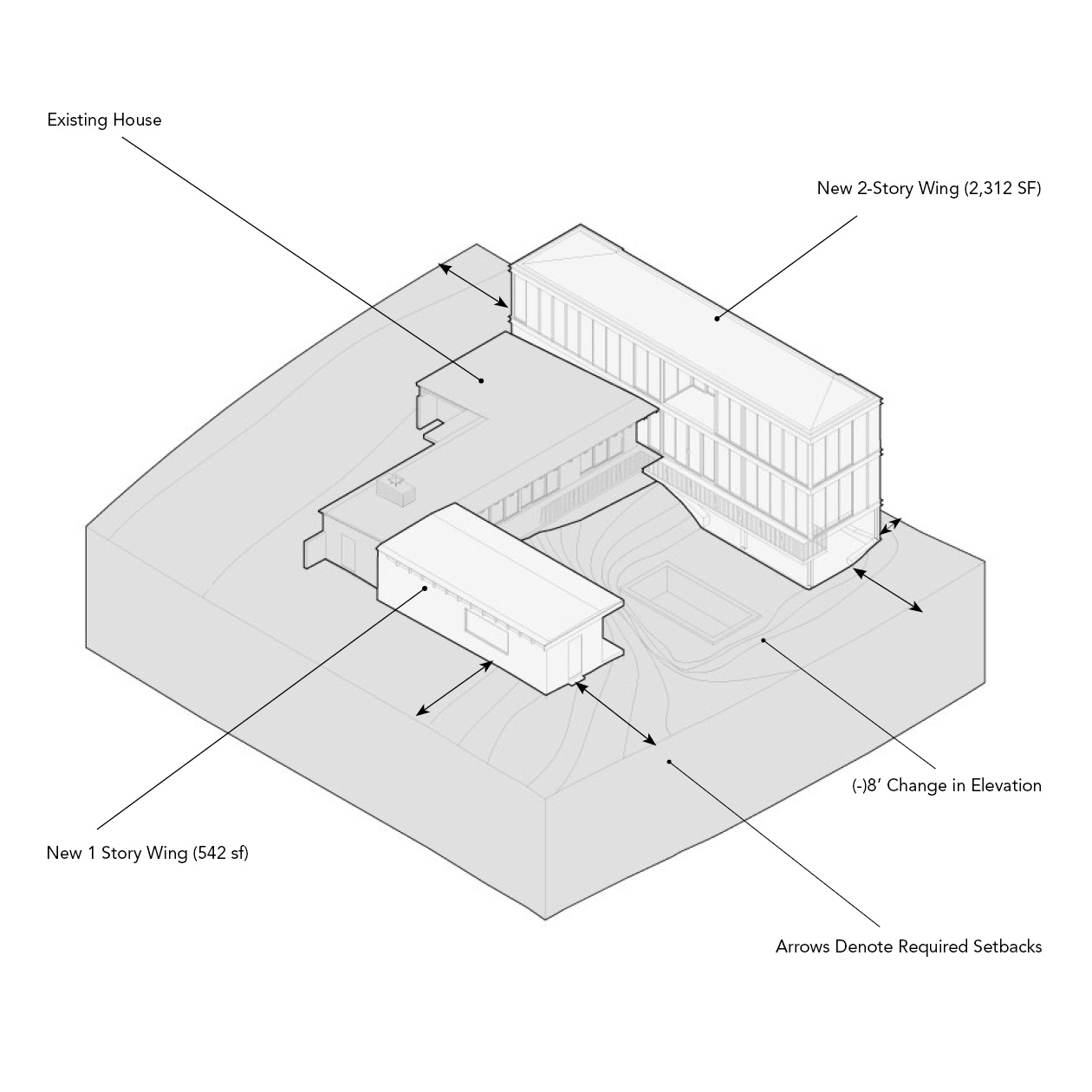
Components and Expansion Strategy
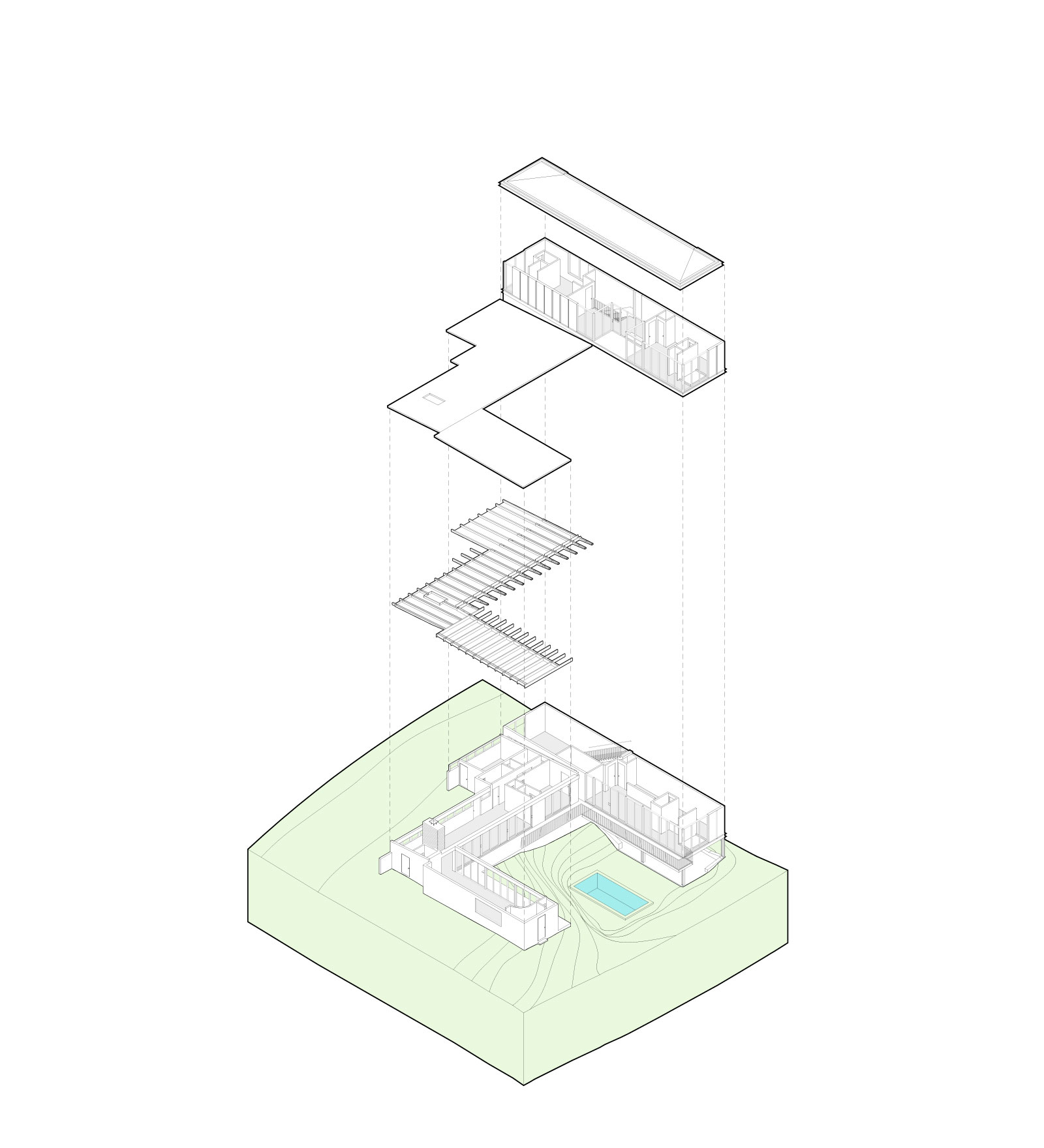
Exploded Axonometric