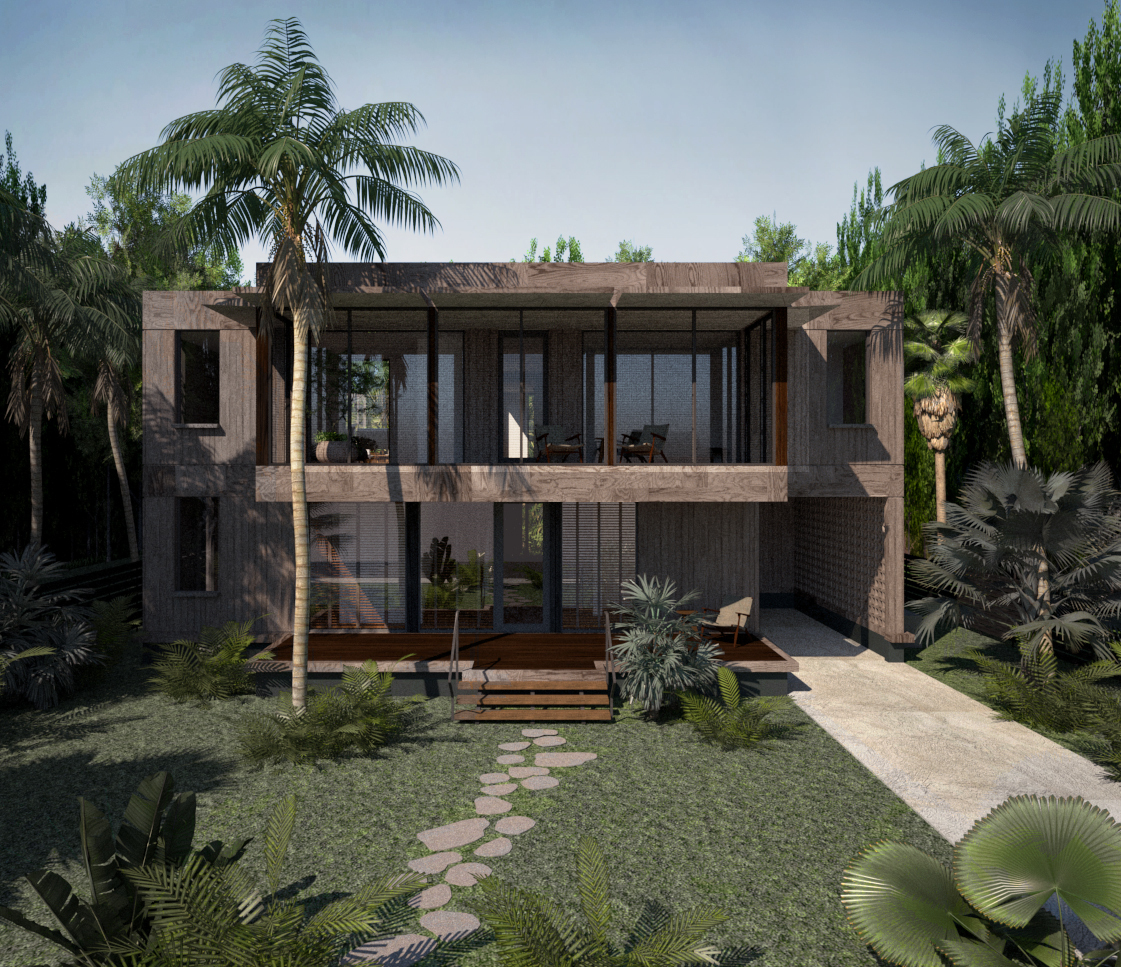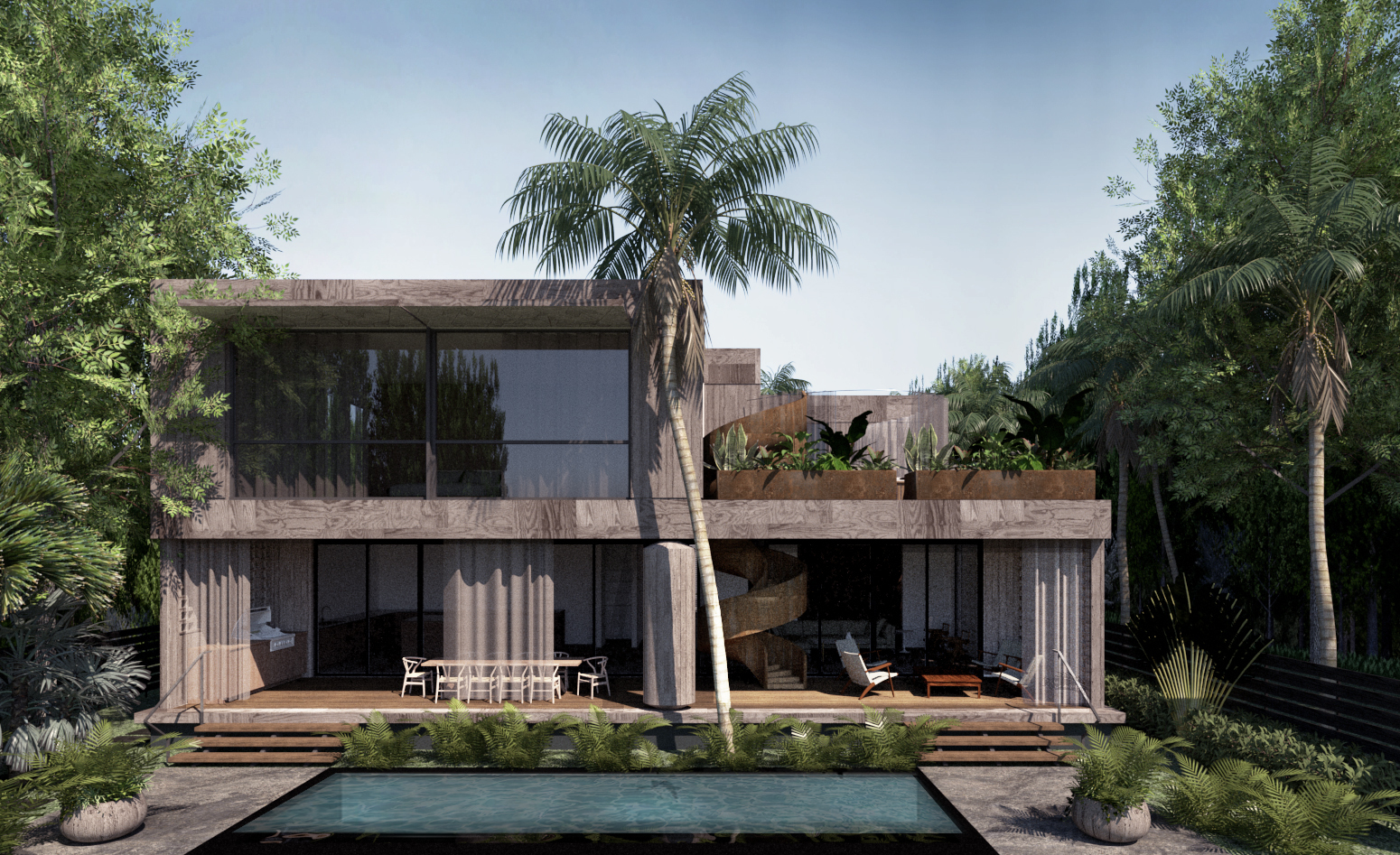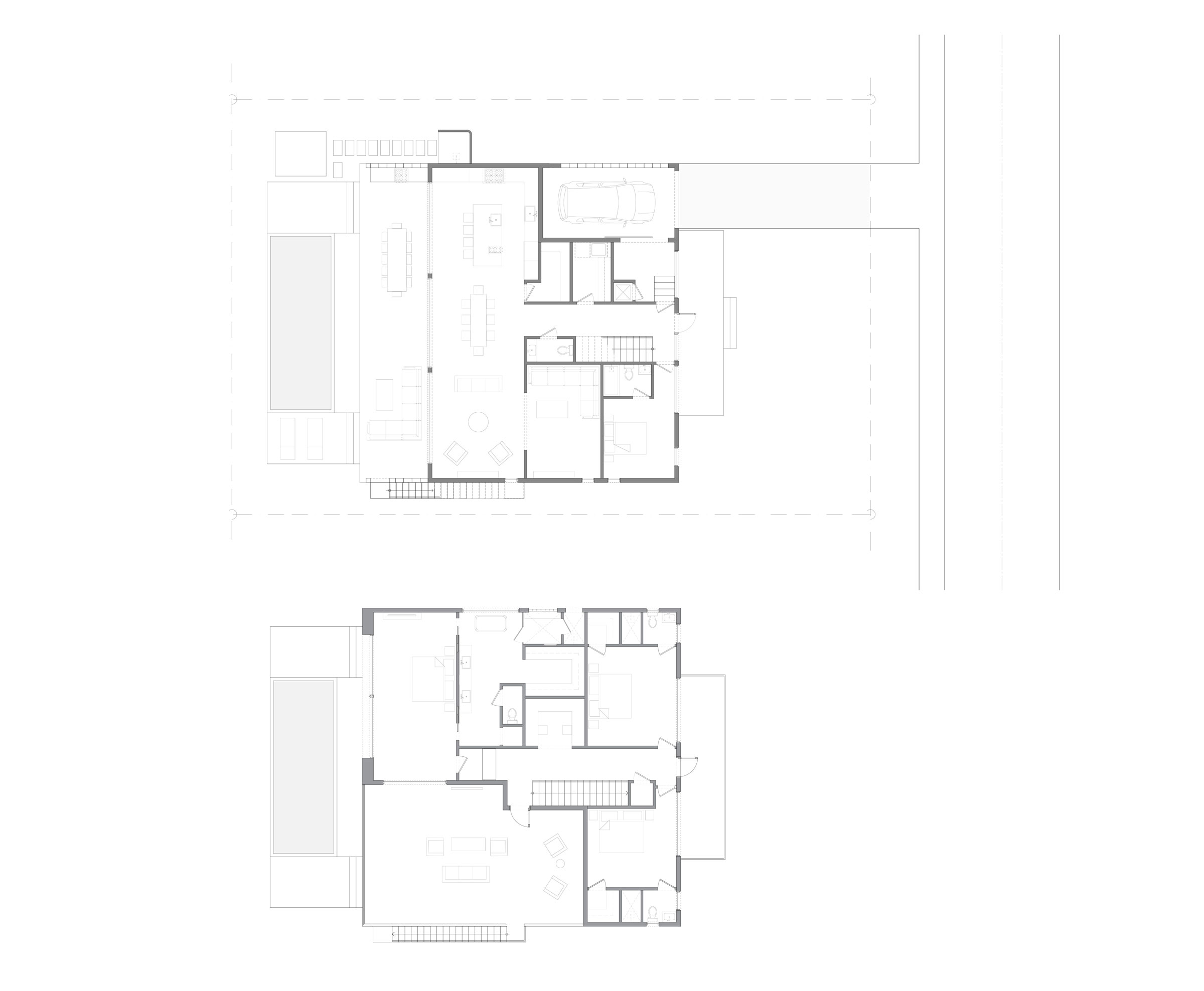LOCATION: Miami, FL
SIZE: 3400 SF
STATUS: IN DESIGN
Though the site itself is a standard 50×100′ interior lot with few existing trees, it offers a great development opportunity given its highly-desirable location within walking distance of Coconut Grove’s booming and revitalized downtown. Designing the house through the lens of “living in the landscape,” we envisioned indoor/outdoor spaces across multiple planes and facades that would speak to different landscape environments and urban conditions. Placement of the house in the center of the lot creates spaces for both rear and front gardens (the front taking advantage of a large existing tree).
The front facade features porches on both the first and second stories, providing semi-public/private space that interacts with both the garden and street. A more private, covered veranda in the back of the house looks out onto the rear garden, which features a swimming pool as the centerpiece. A second floor roof terrace provides a third indoor/outdoor space directed towards the city skyline and tree canopy.
An efficient layout provides for a number of meaningful spaces. Architecturally speaking, the plan is organized around a traditional center hall/stairway, with more public rooms on the left and right on the ground floor, including living; kitchen/panty; dining; and a separate study/den. Private spaces are allocated upstairs, including a primary suite with an outdoor shower; three additional bedrooms with ensuite bathrooms; and a study nook at the top of the stair. Also incorporated is additional storage and a carport.
Material presence was also a driving factor of the design. Board-formed concrete acts as both skin and shell and lends a natural tactility to the exterior. Integrated along the faces of each of the porches are material “veils.” We are currently exploring ipe shutters, breezeblock, and other sun screens.
Of equal importance is both the landscape and interior design. La Casona Garden Design has sought to re-establish a mature tree canopy on the site that would reconnect it with the spirit of Coconut Grove, but with the larger goal of creating a new native landscape that acts as an intimate sanctuary as if on the edge of a tropical hammock, where the entire architecture becomes an in-between space: a porch in and of itself. Within Architecture’s design for the interior is infused with warm, natural materials and muted tones that creates a seamless transition between the inside and out and provides a sanctuary of its own within.
Team:
Design Architect: Brillhart Architecture
Architect of Record: Jorge Trelles Architects
Interiors: Within Architecture
Landscape Architecture: La Casona Garden Design
Lighting: Orsman



