LOCATION: PINECREST, FLORIDA
SIZE: 4,500 sf
STATUS: BUILT
This single family home is located in Pinecrest, FL. Working within the constraints of budget and the location of several large oak trees, we designed the footprint of the house to be a slender and highly efficient two-story concrete “bar.” The house is divided into two zones: the more public zone, with living, kitchen, dining and family rooms, is located on the first floor while bedrooms and an office are located in the more private zone on the second floor.
Just 20 feet in width, this tropical home is only one room deep, allowing for cross ventilation, plenty of natural light and a true sense of living in the landscape. The building is painted a dark green to merge with the surrounding trees. Primary views are oriented toward the rear, with more than 60’ of glass spanning the west façade. A structural concrete grid organizes the front façade, and the stem walls have been inset around the house to make the building “float.”
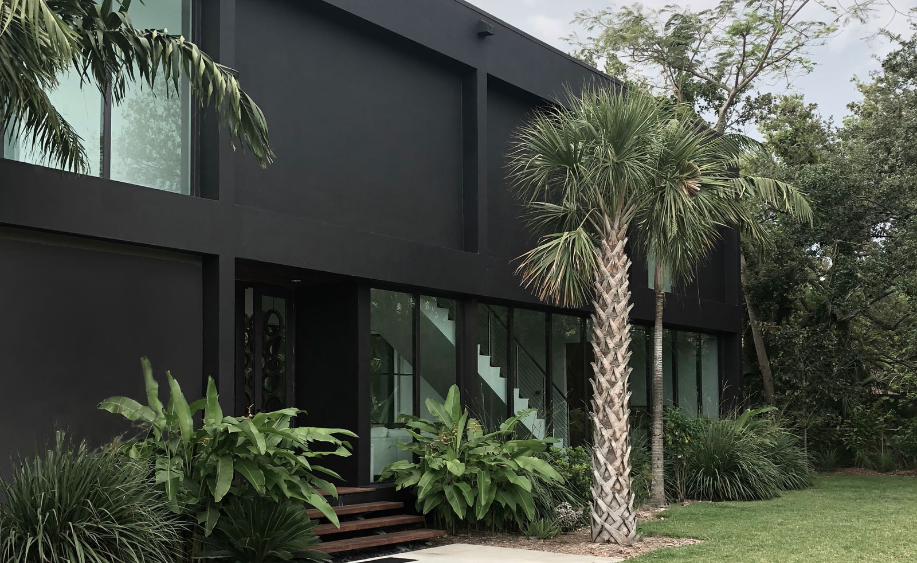
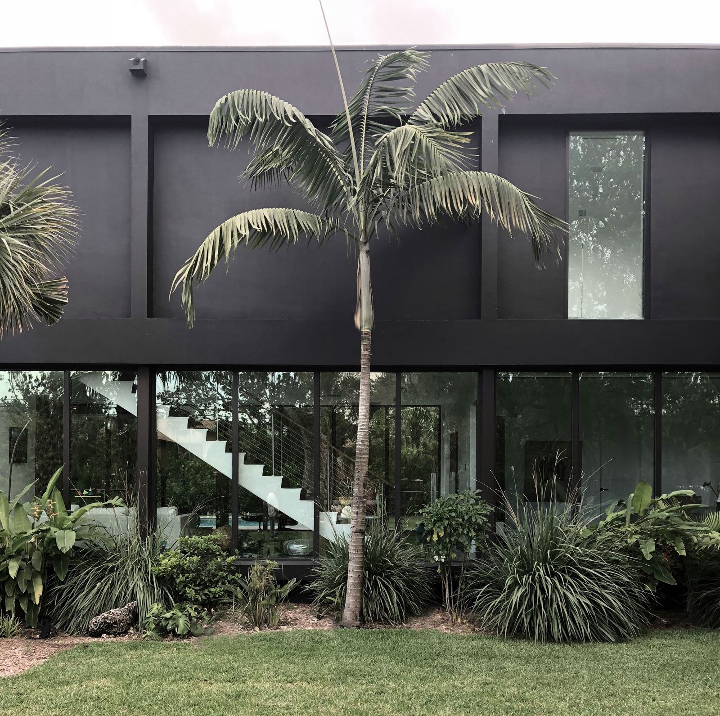
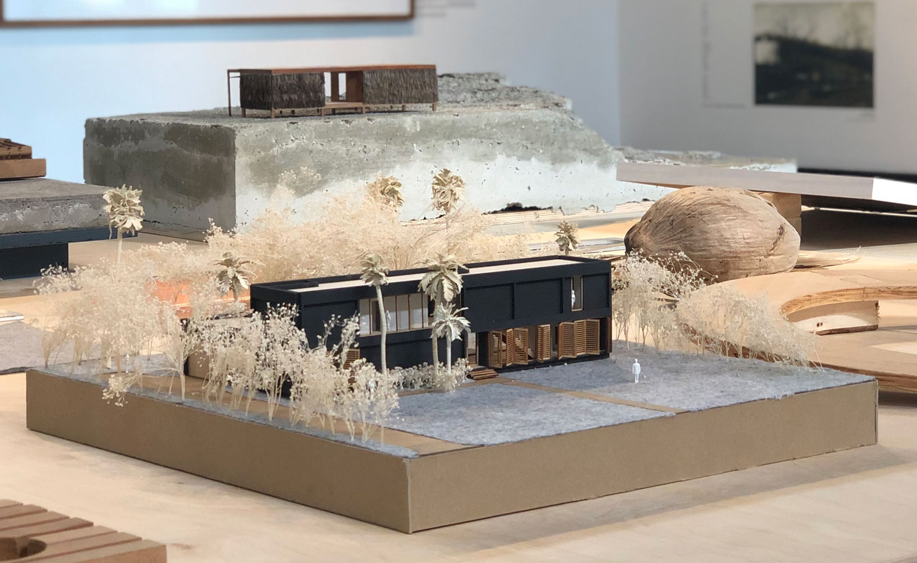
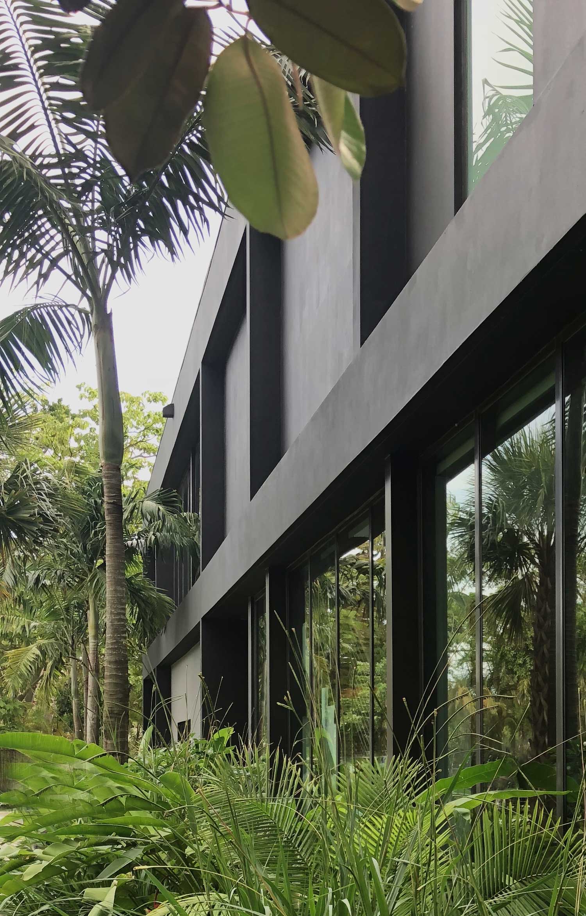
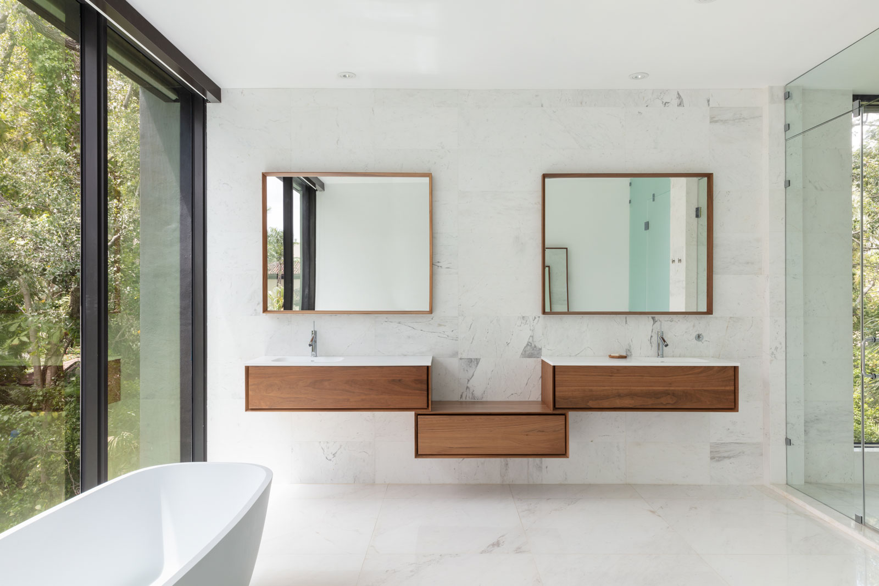
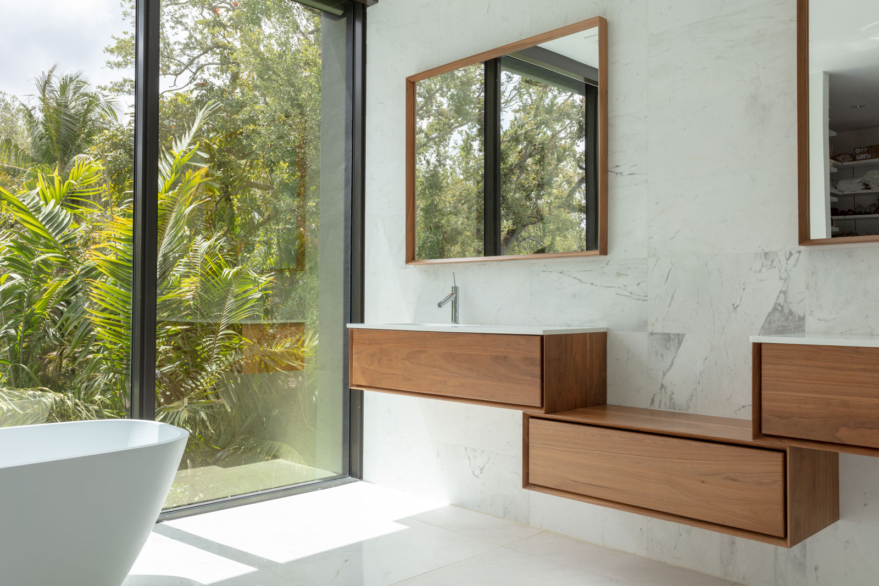
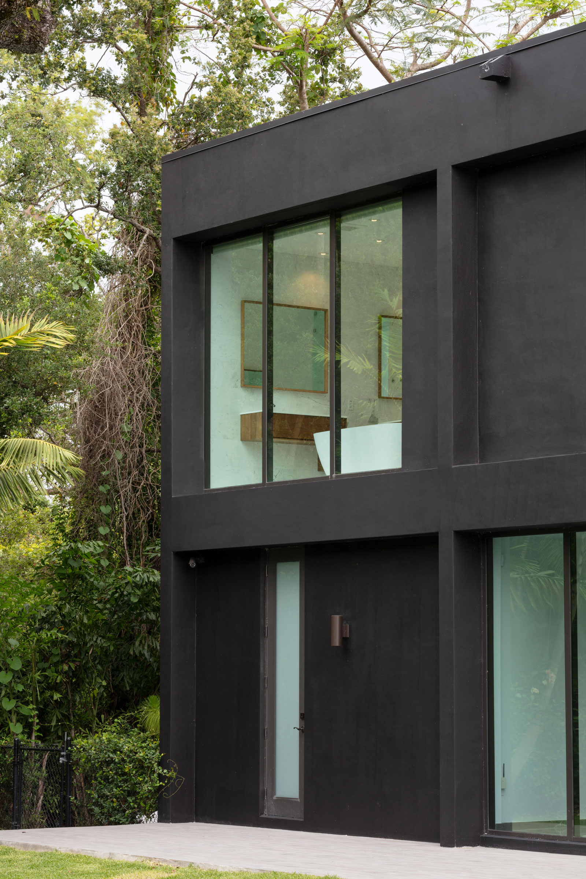
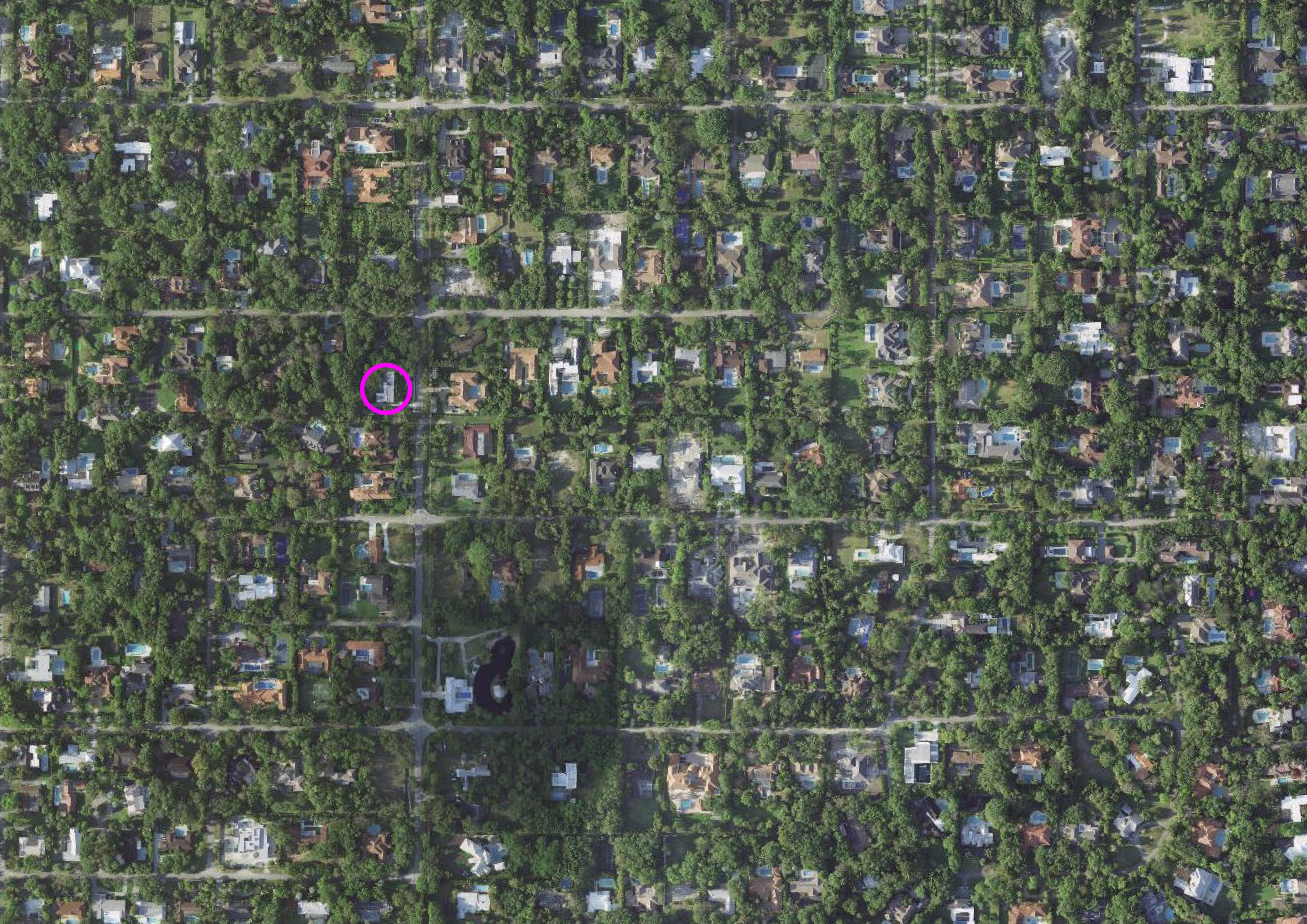
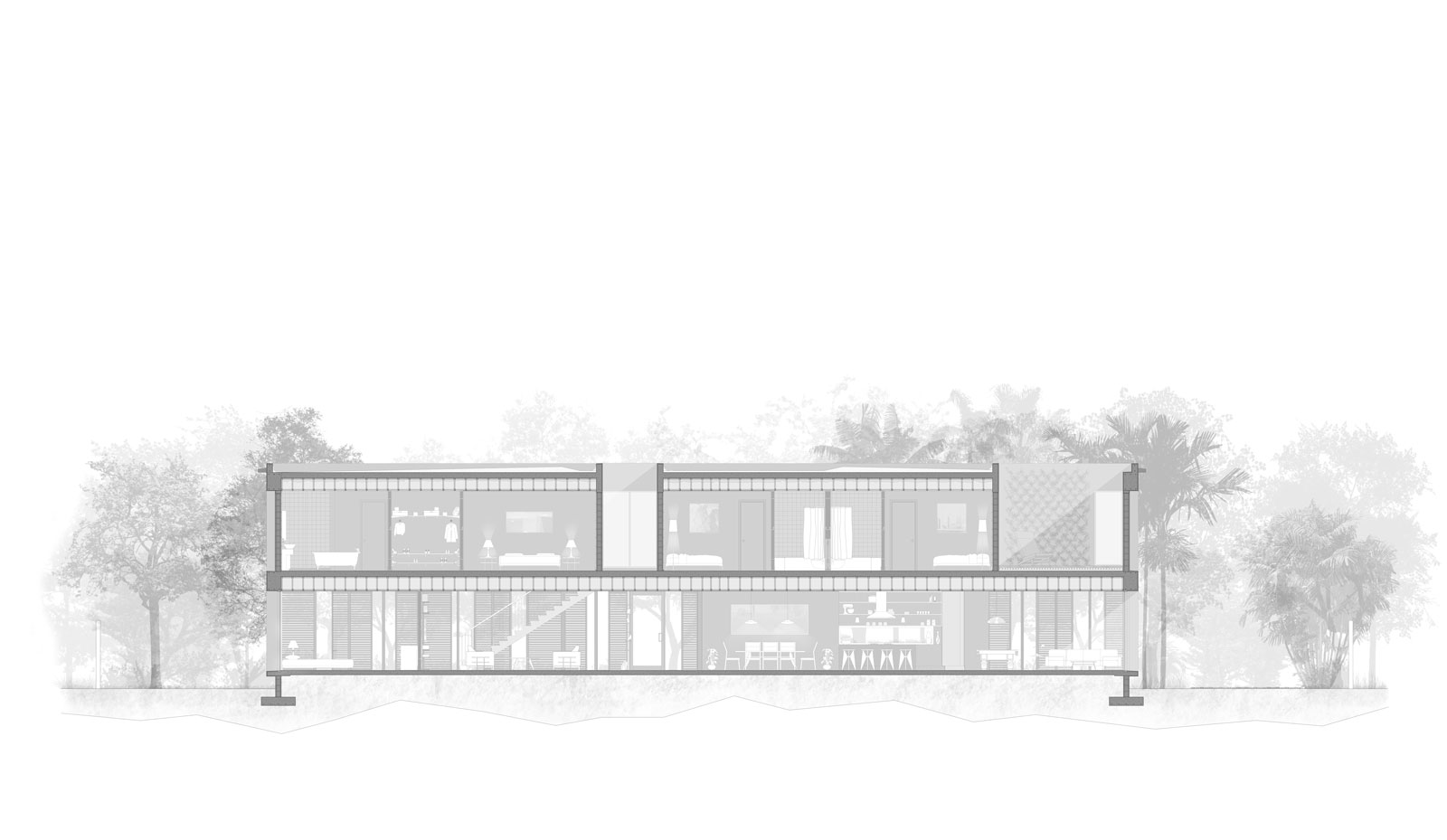
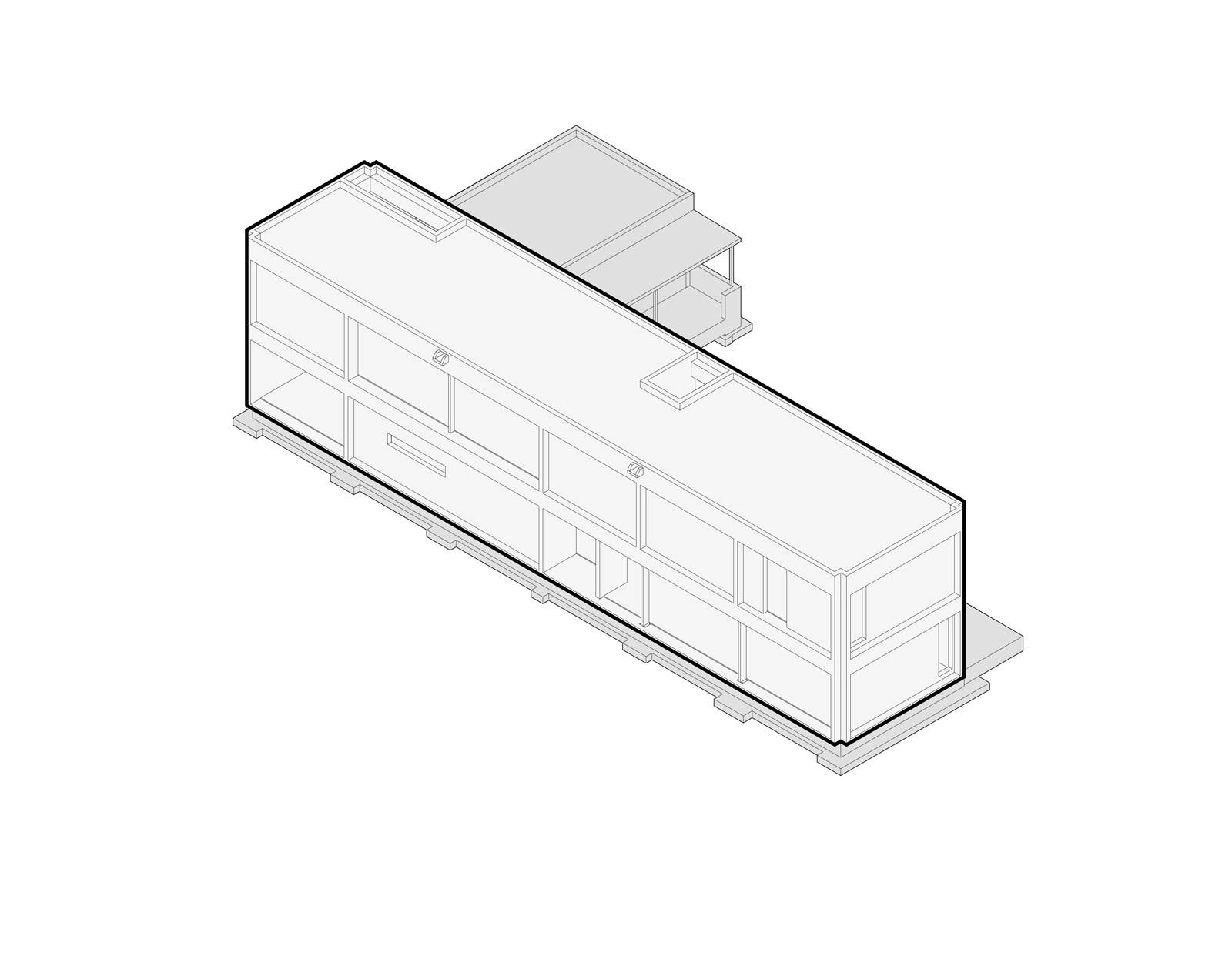
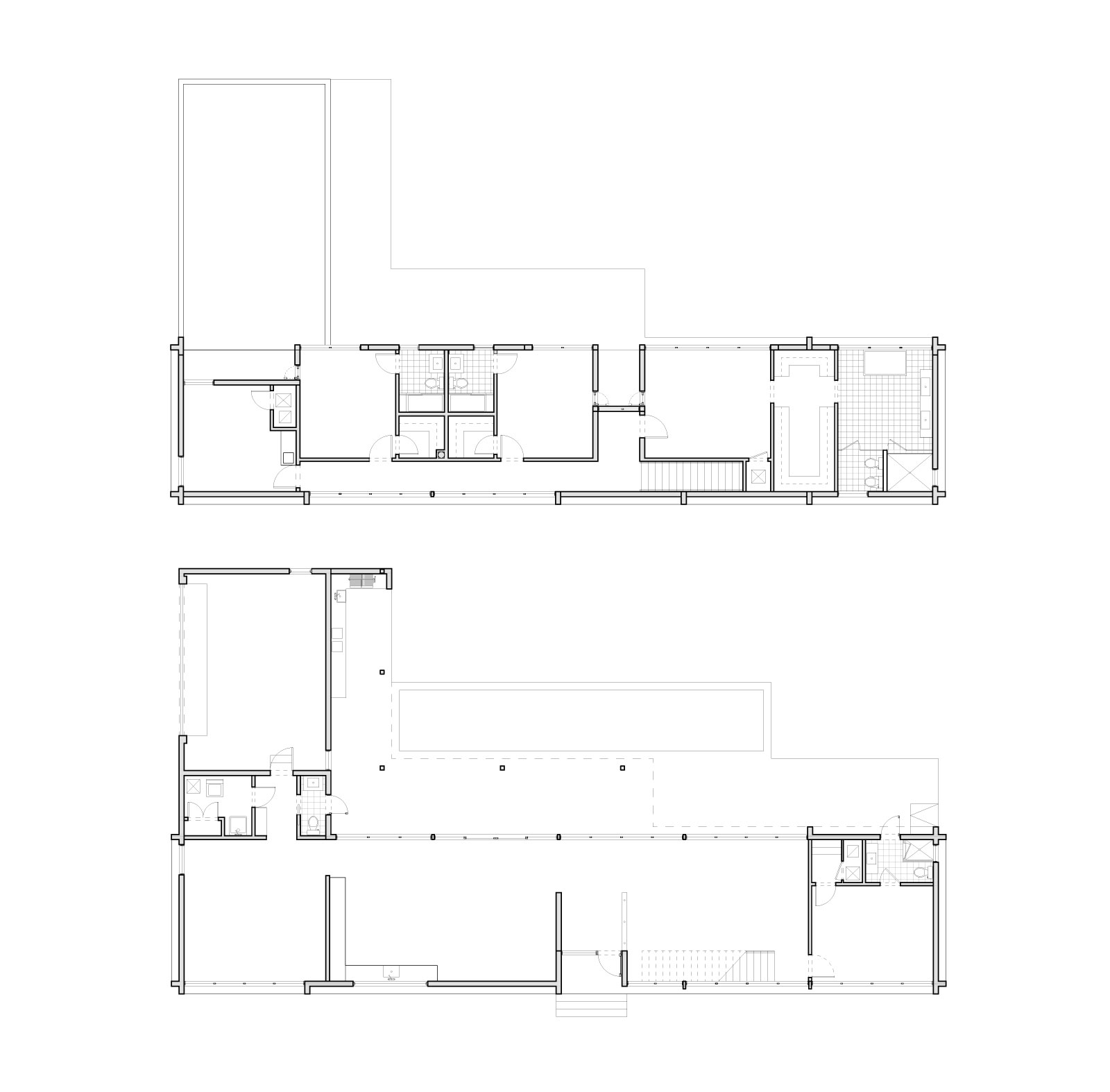
First and Second Floor Plans