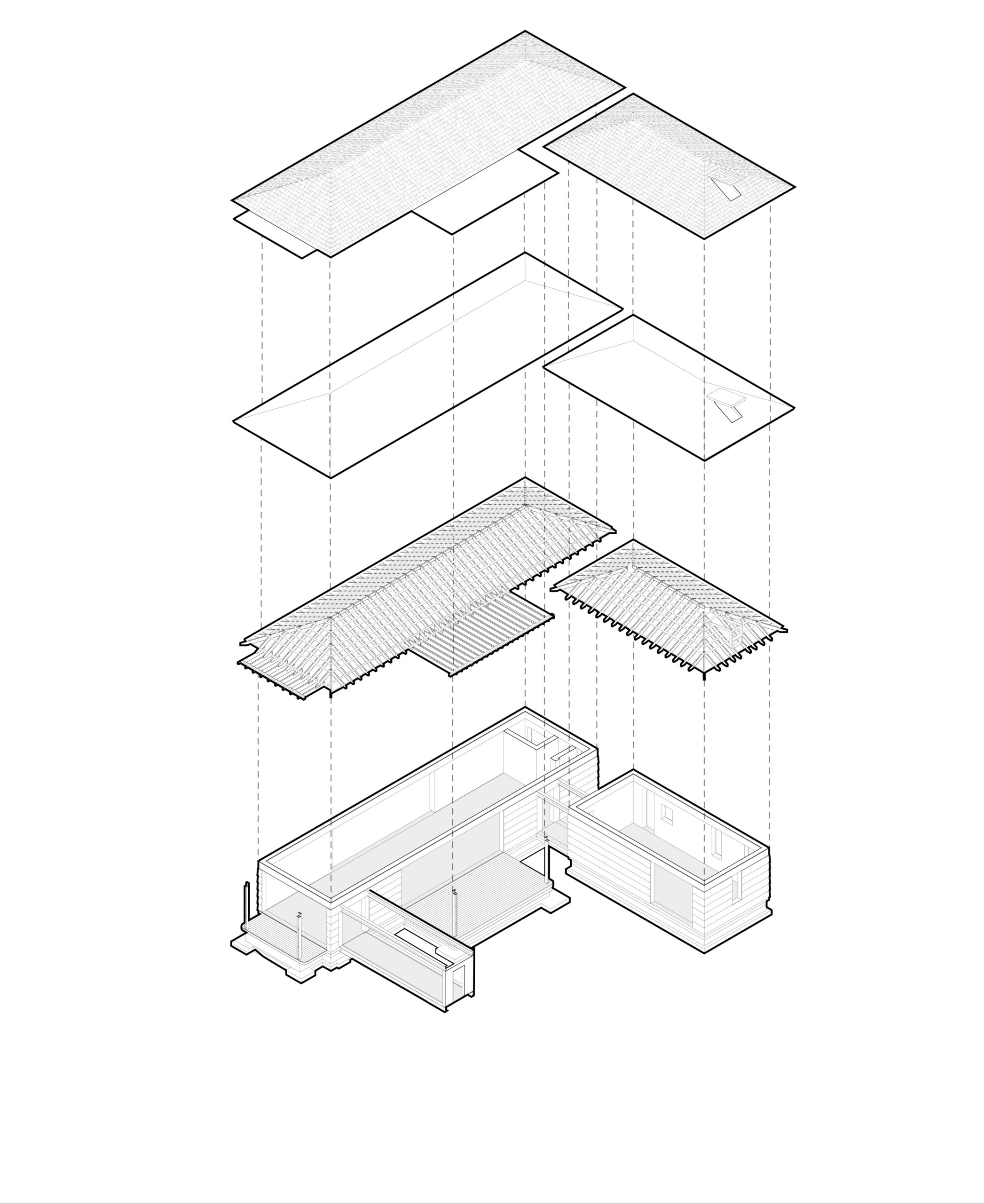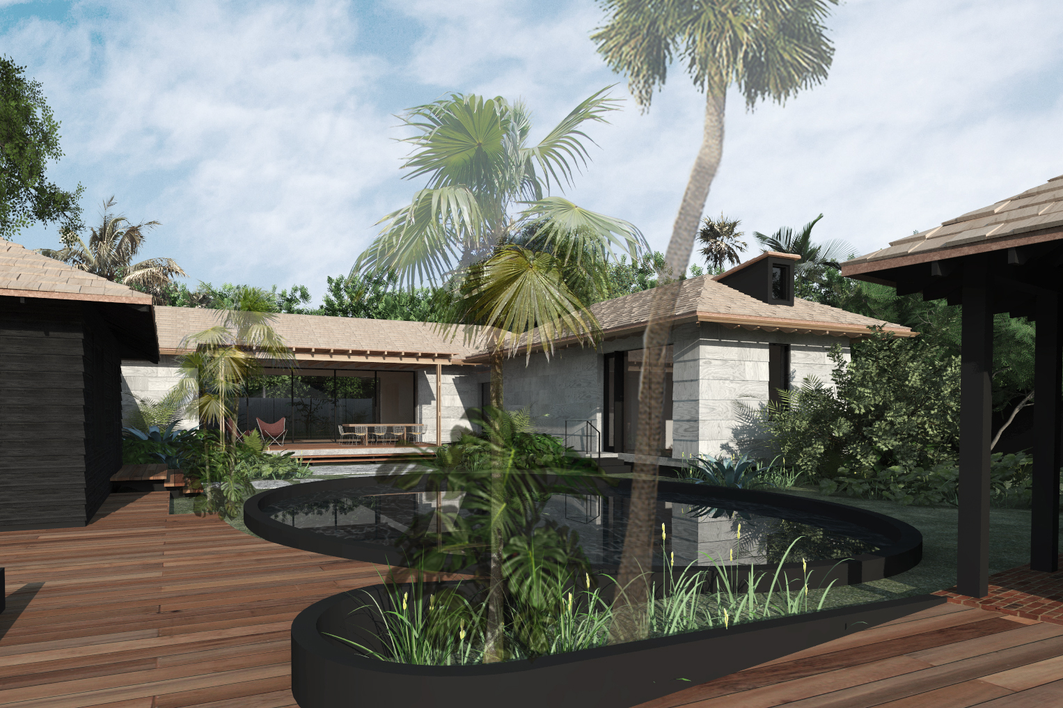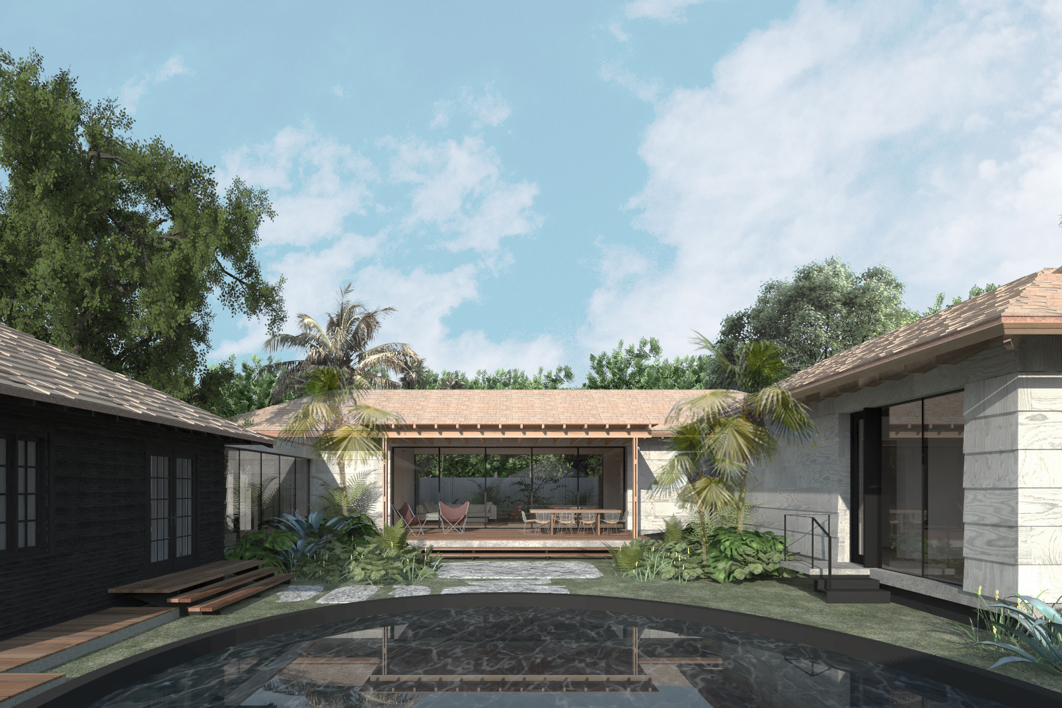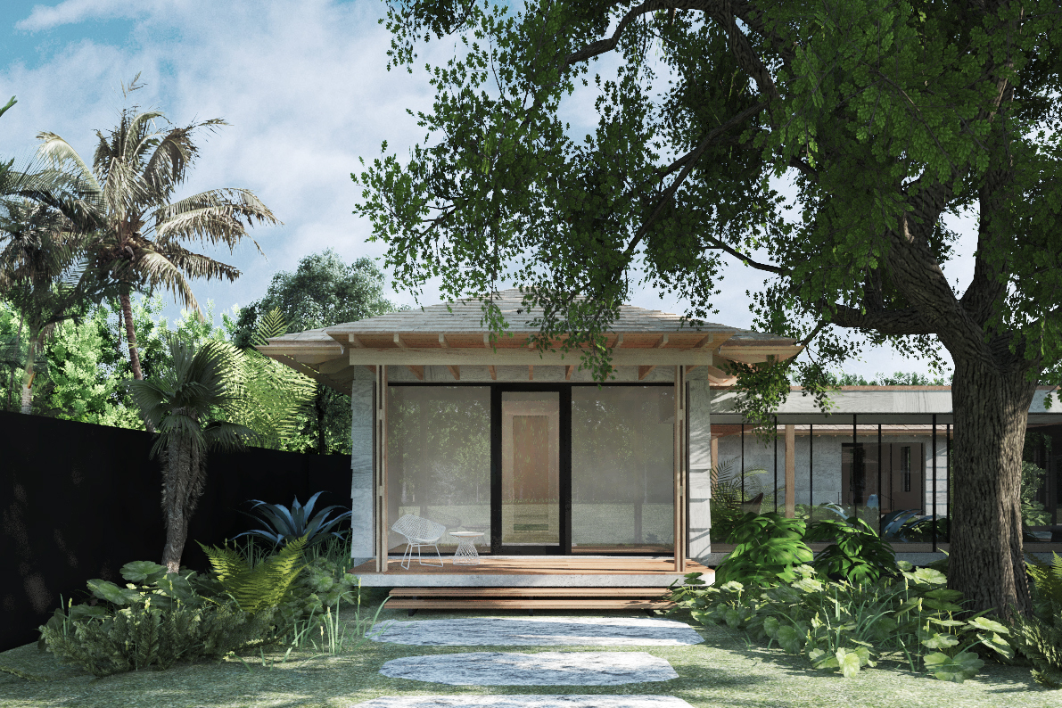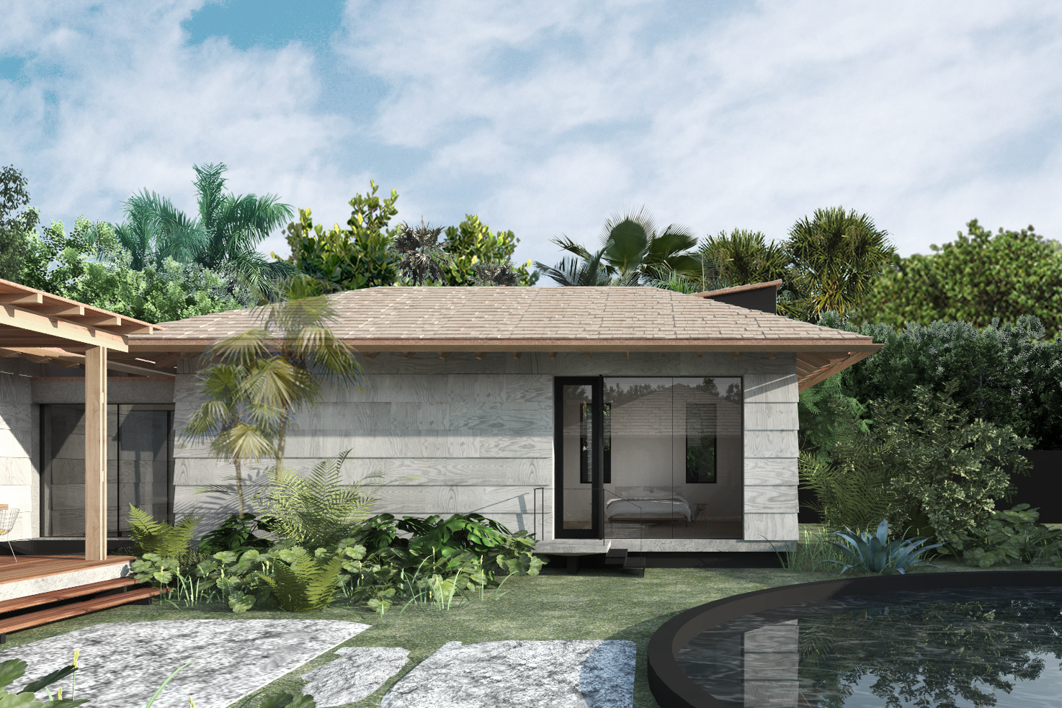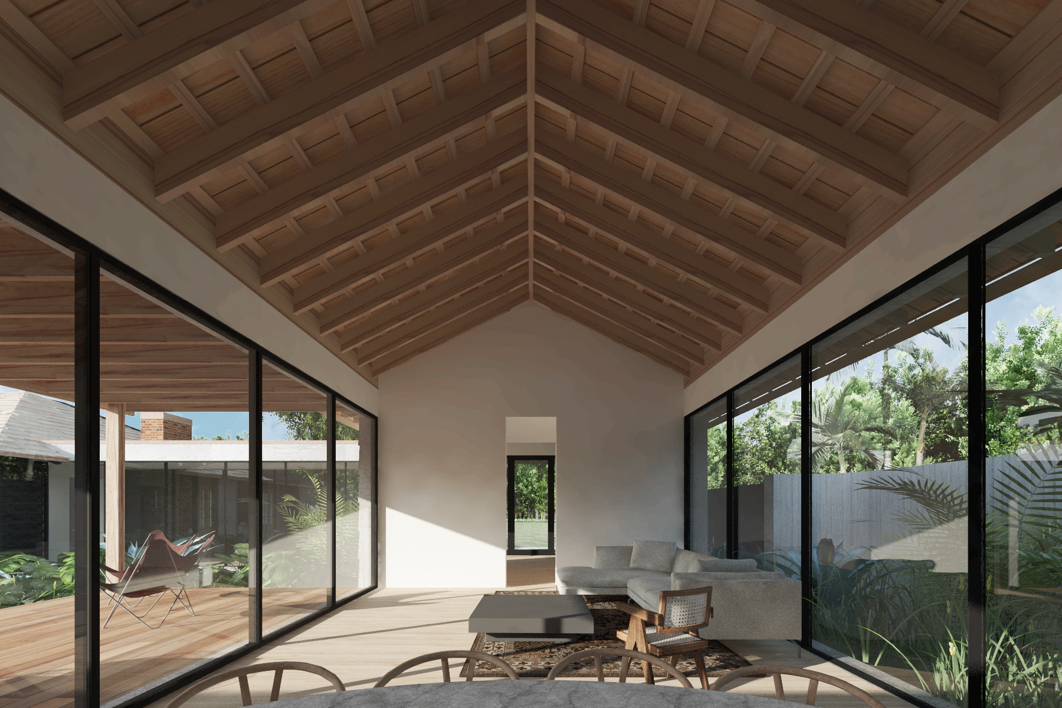LOCATION: MIAMI
SIZE:
STATUS: UNDER CONSTRUCTION
This project includes the renovation of – and addition to – a 1920s historic Coconut Grove bungalow and studio building (previously the home of renowned Miami architect, Mark Hampton.) The existing buildings (which are single story and painted black) are nestled within a spectacular canopy of mature trees and surround a pool. The new owners recognized the beauty of this hidden oasis within the Grove and wanted to preserve the character of the site and the existing buildings but needed to make it more functional for their extended family’s use.
The proposed addition, which includes a new kitchen, living space and master suite, serves as a contemporary counterpart to the historic cottages – mimicking the massing and scale of the original structures while incorporating modern elements like to floor-to-ceiling glass and concrete exterior walls board-formed to look like clapboards (traditional clapboards are used on the adjacent structures). An enclosed glass hallway connects the new structure to the original bungalow.
Celebration of the natural beauty and character of the site provided design direction for all improvements. The new building’s orientation and its large windows (on two sides in the kitchen/living wing and a framed picture window view in the master bedroom) allow one to take in the architecture of the original buildings as well as the existing landscape and new pool. A newly designed pocket garden flanks the main living space on the opposite side – allowing nature to fully envelope the interior. The interior architecture is also heightened by exposed western red cedar rafters and tongue-and-groove decking beyond.
The pool was also altered. A new egg-shaped form acts as a sculptural element in the courtyard and stands in contrast to the more rectilinear nature of the surrounding architecture.
Interior improvements to the existing structures include modern upgrades; re-programming of spaces; and additional bedrooms.
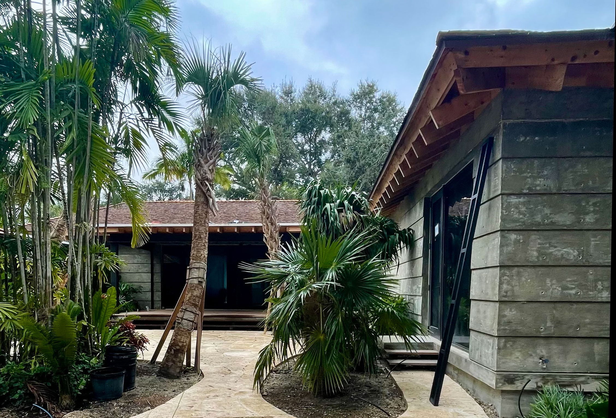
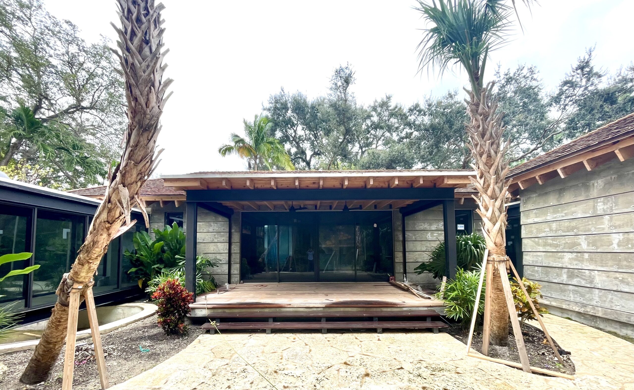
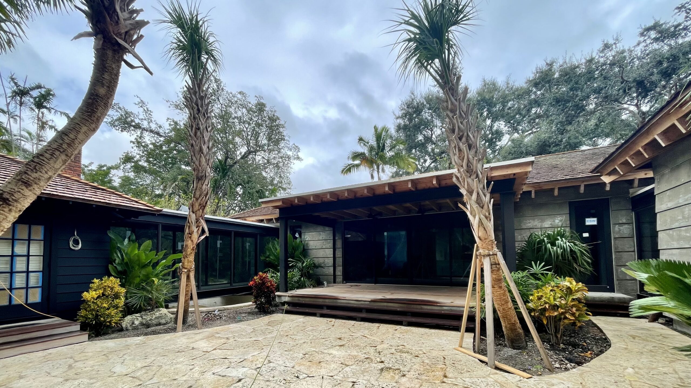
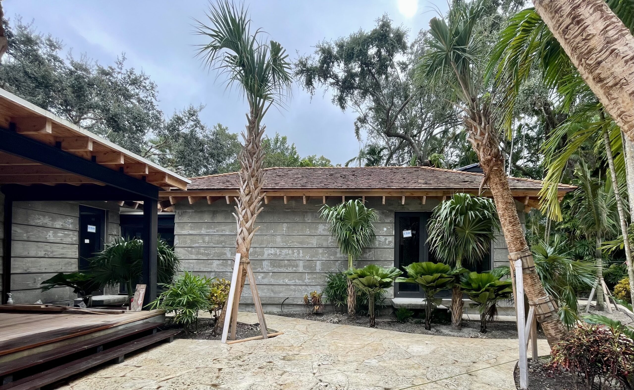
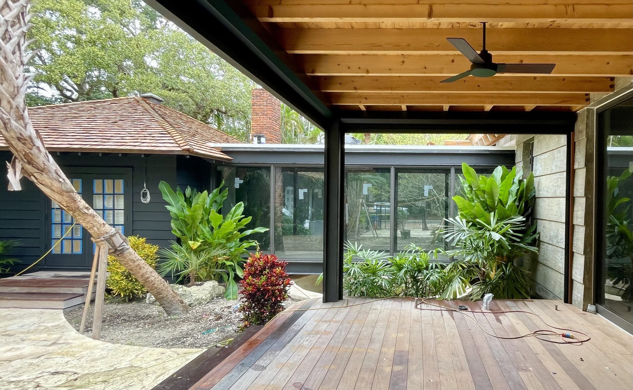
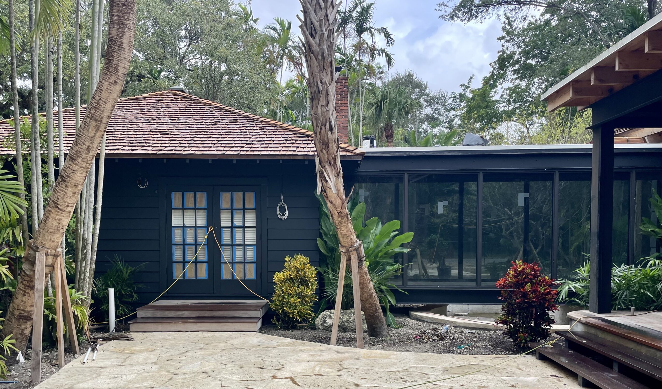
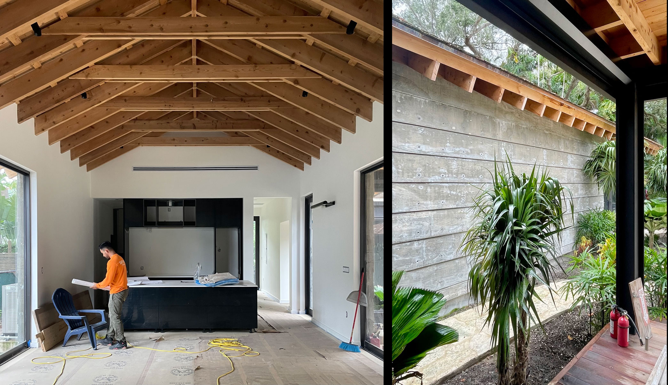
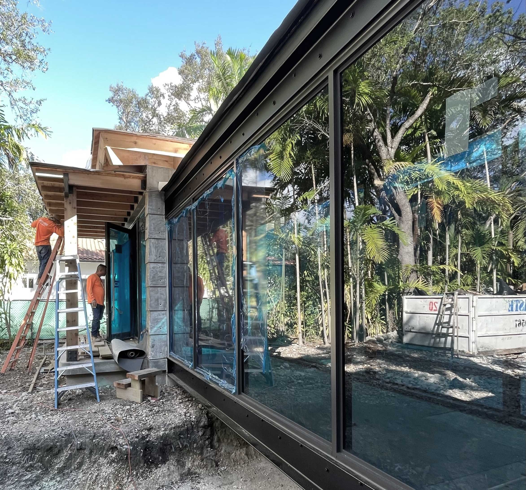
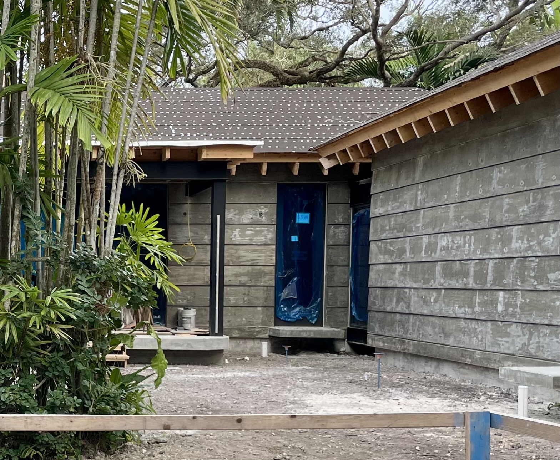
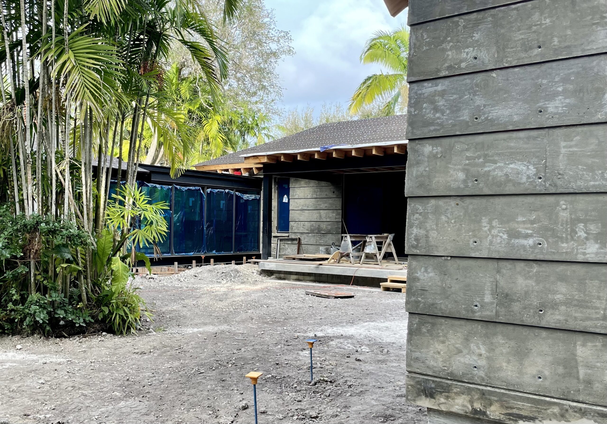
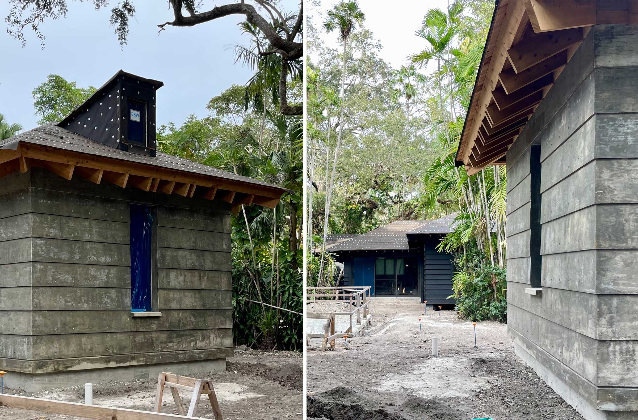
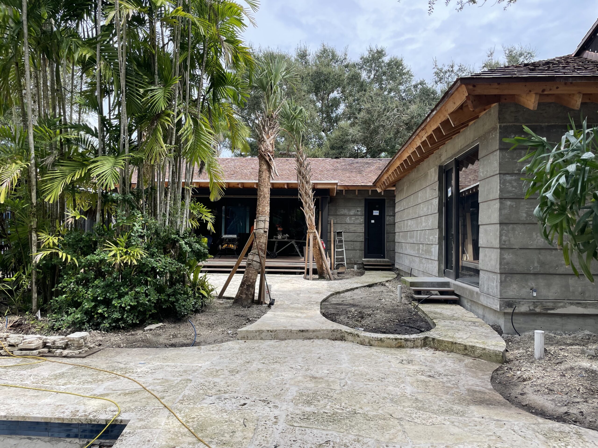
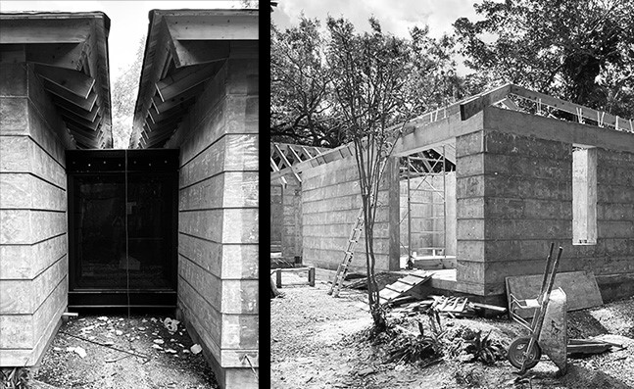
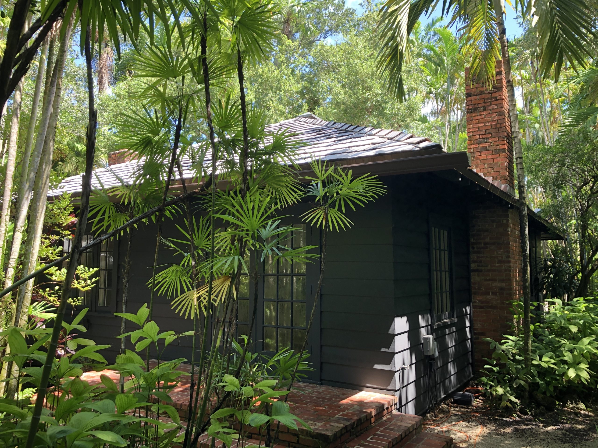
Existing Building
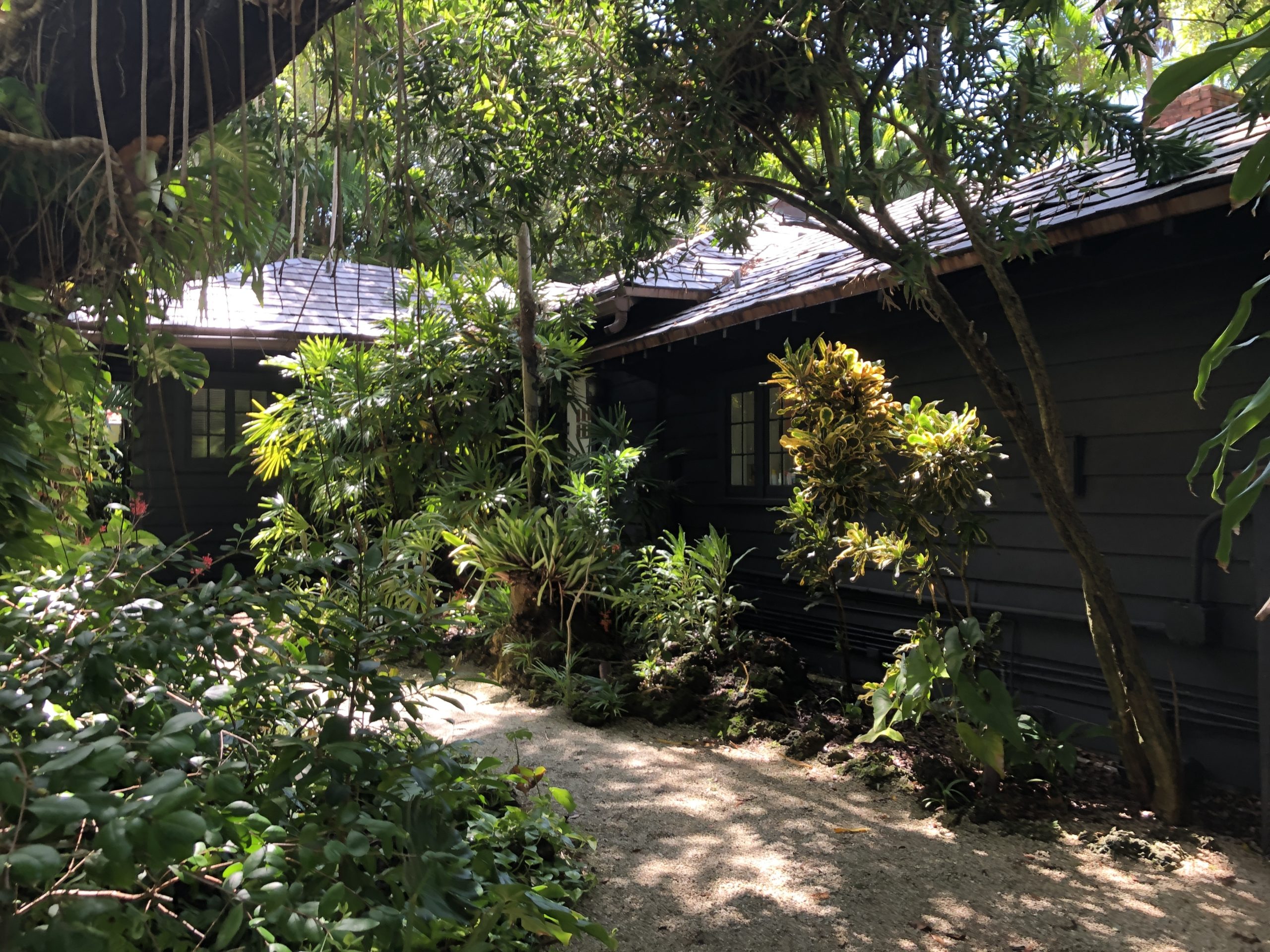
Existing Building
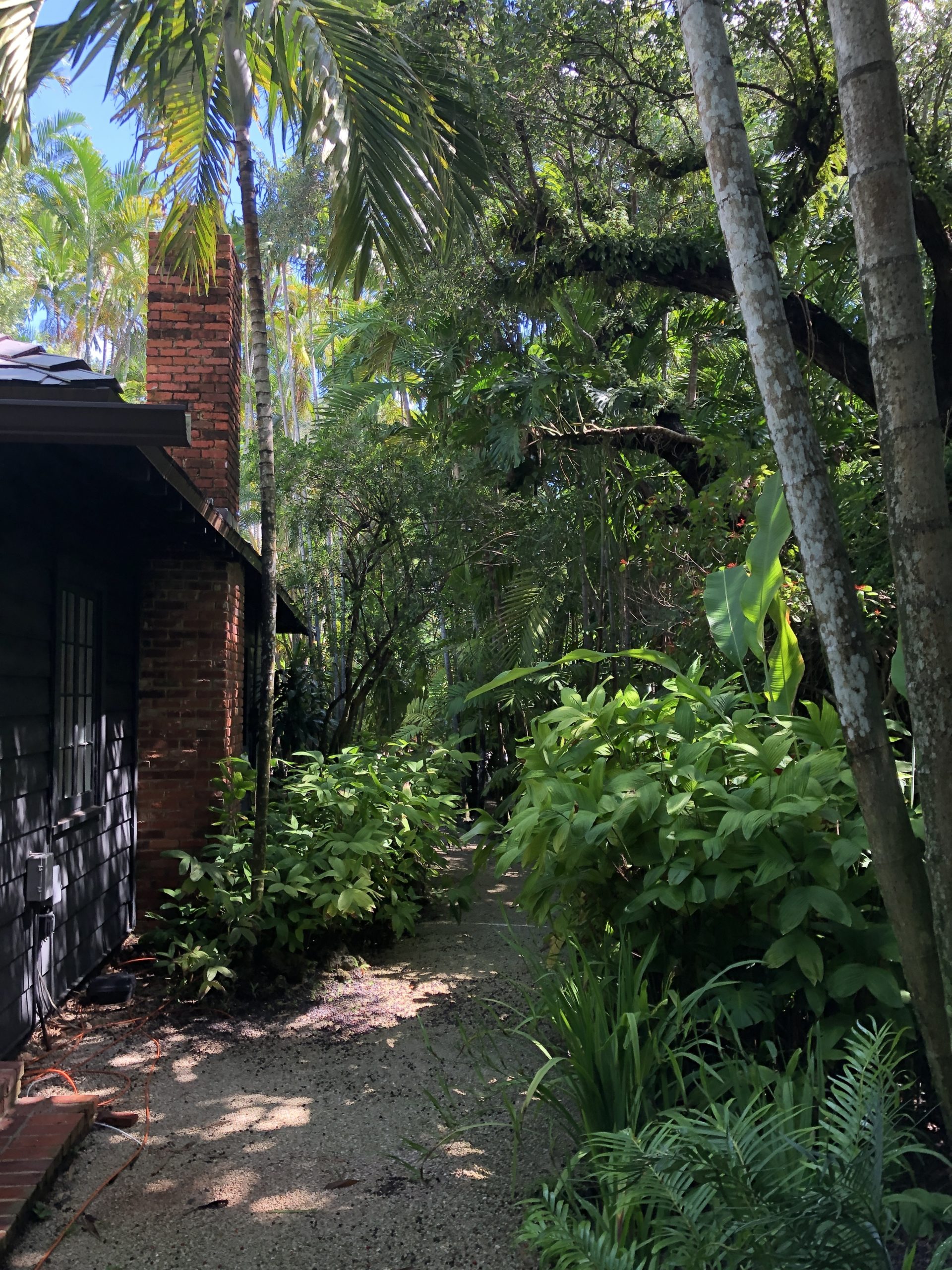
Existing Building
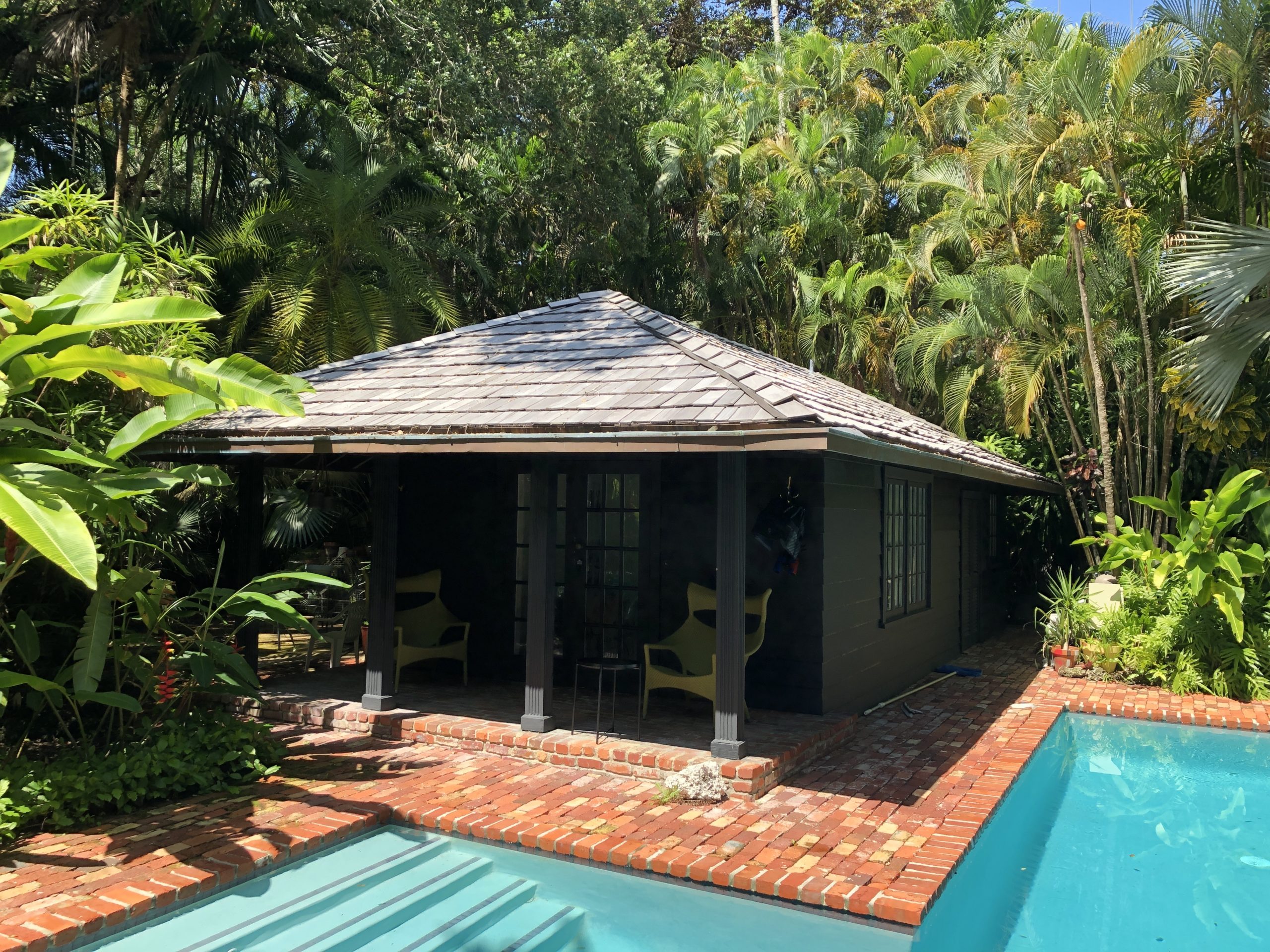
Existing Building
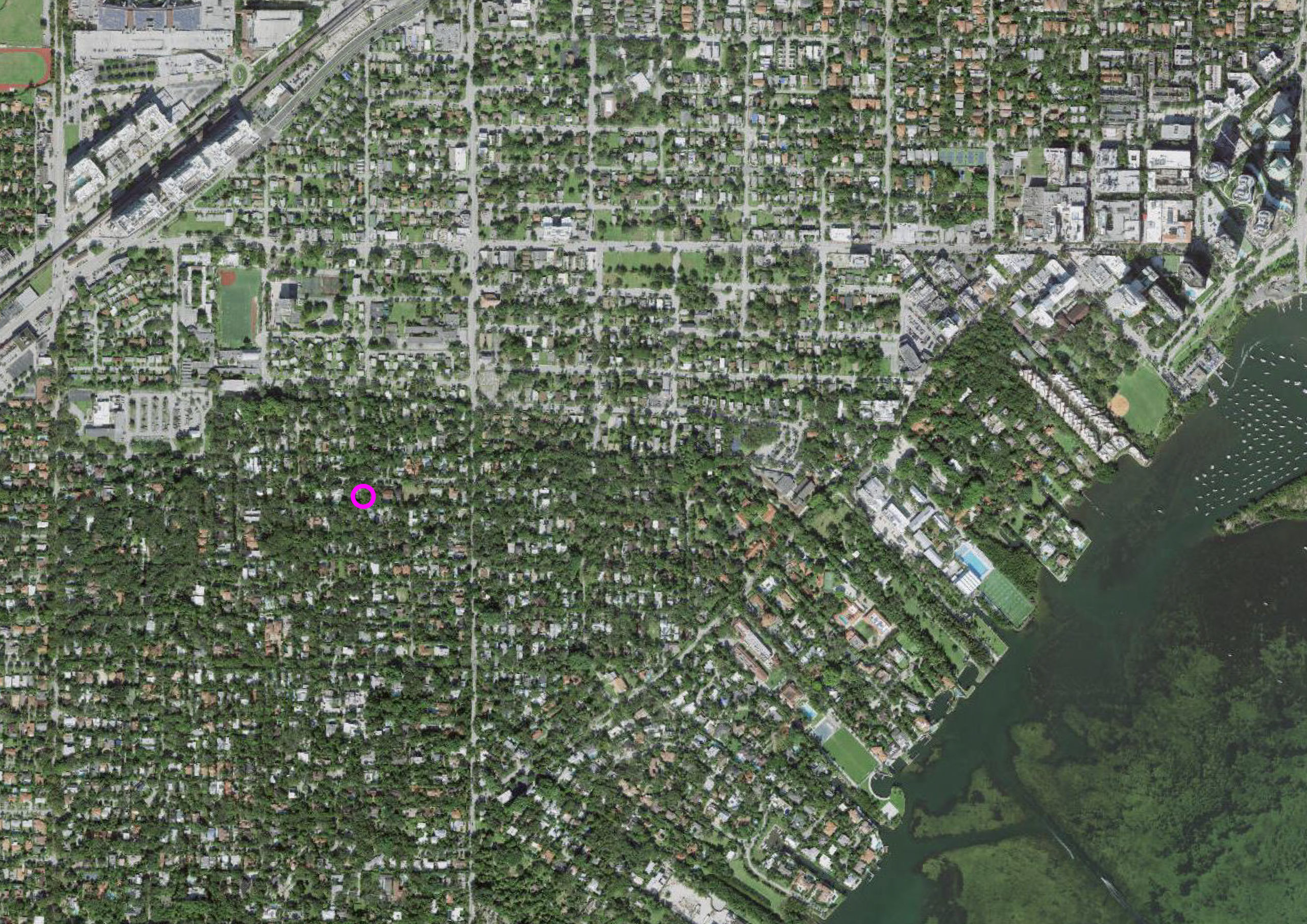
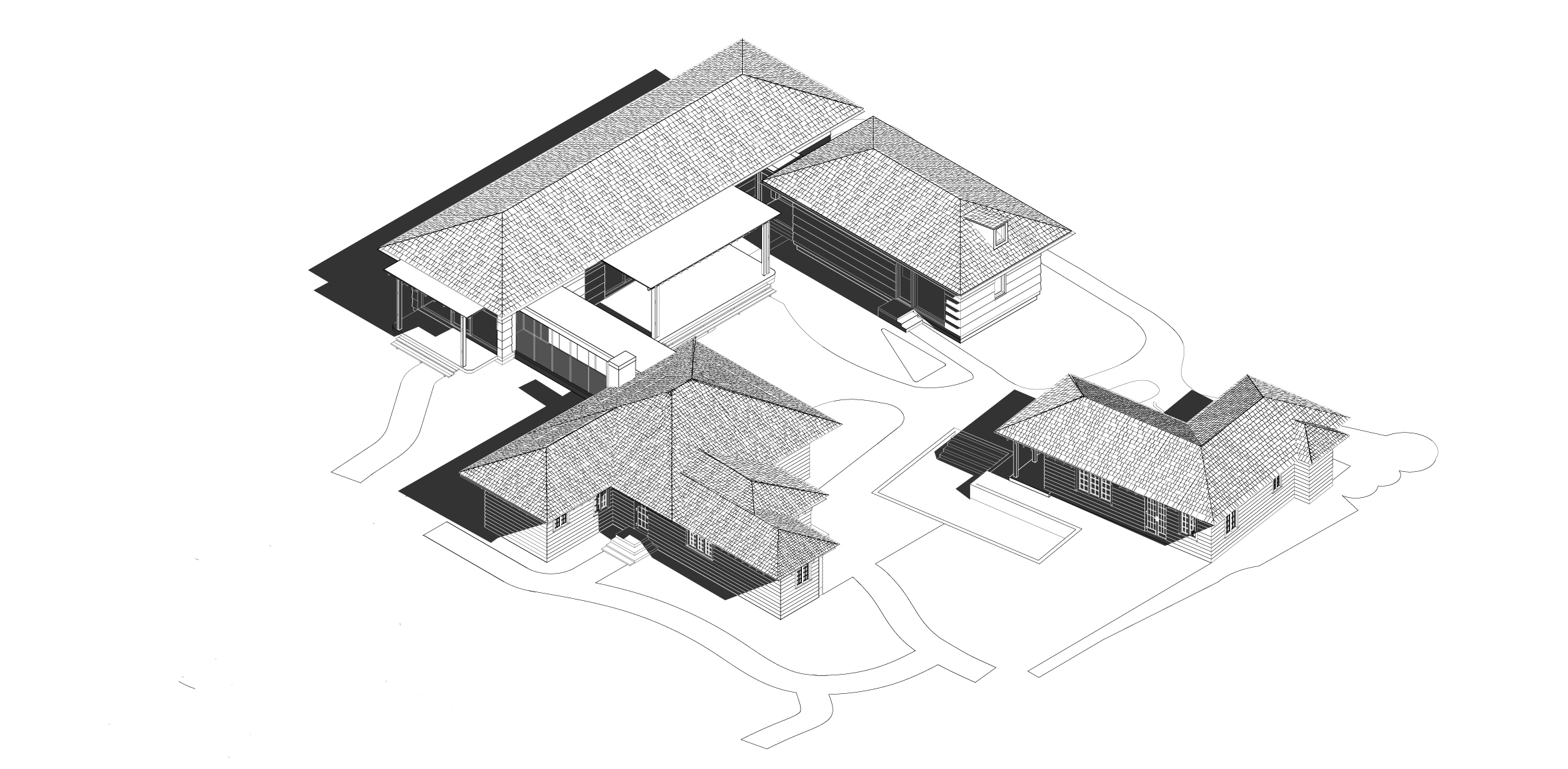
Axon
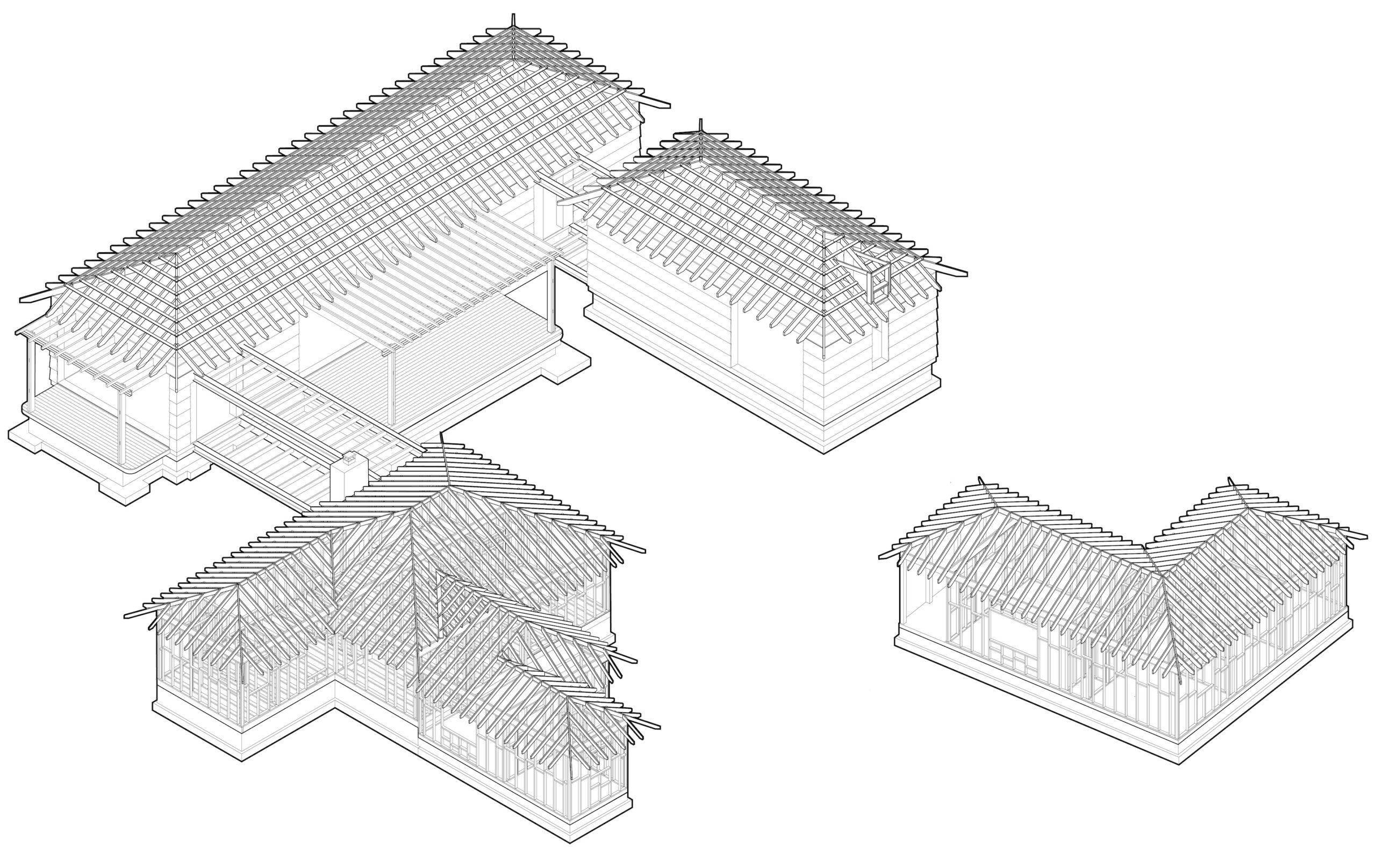
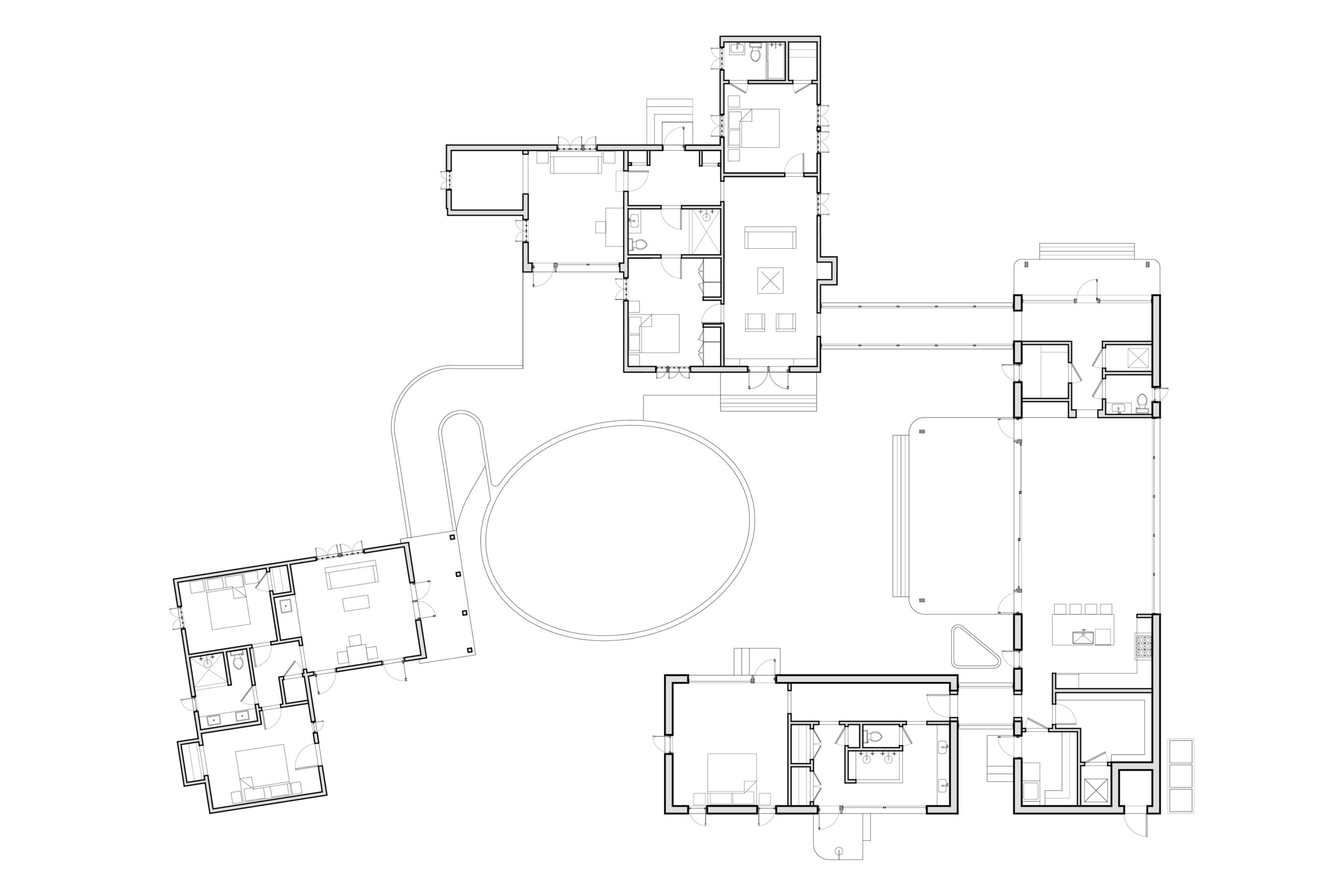
Floor Plan
