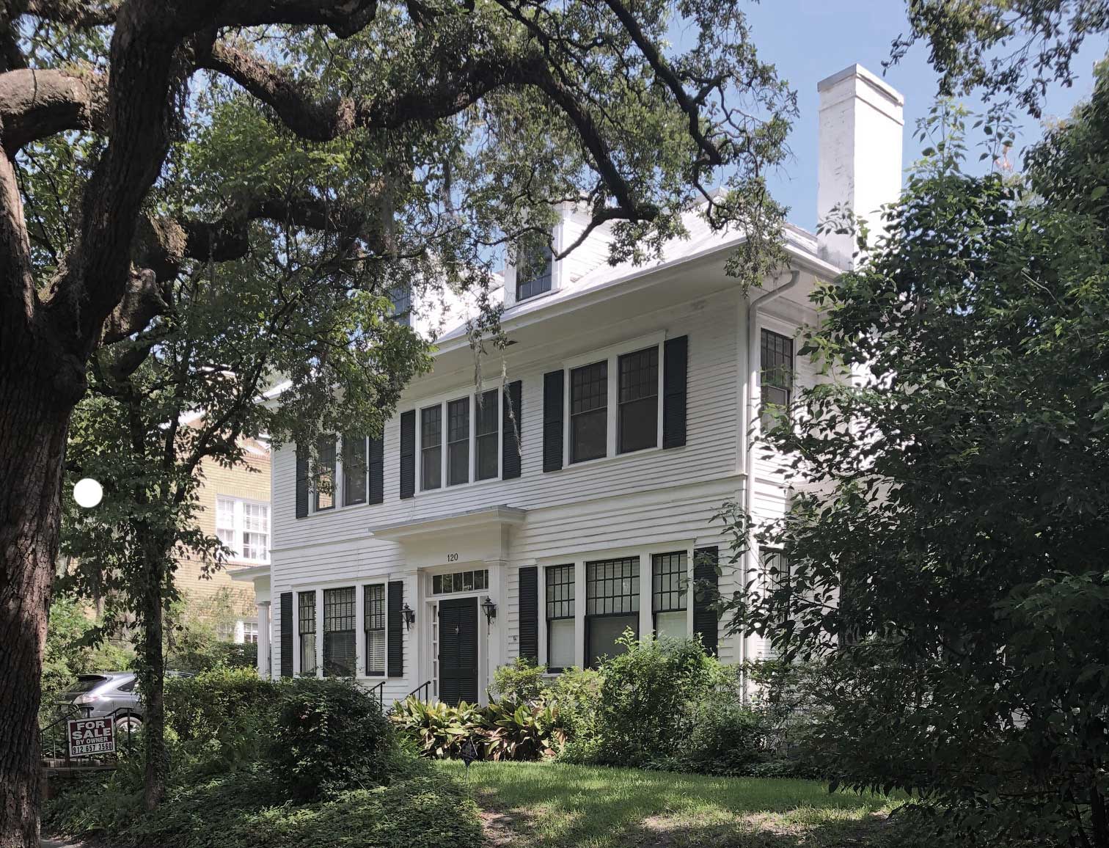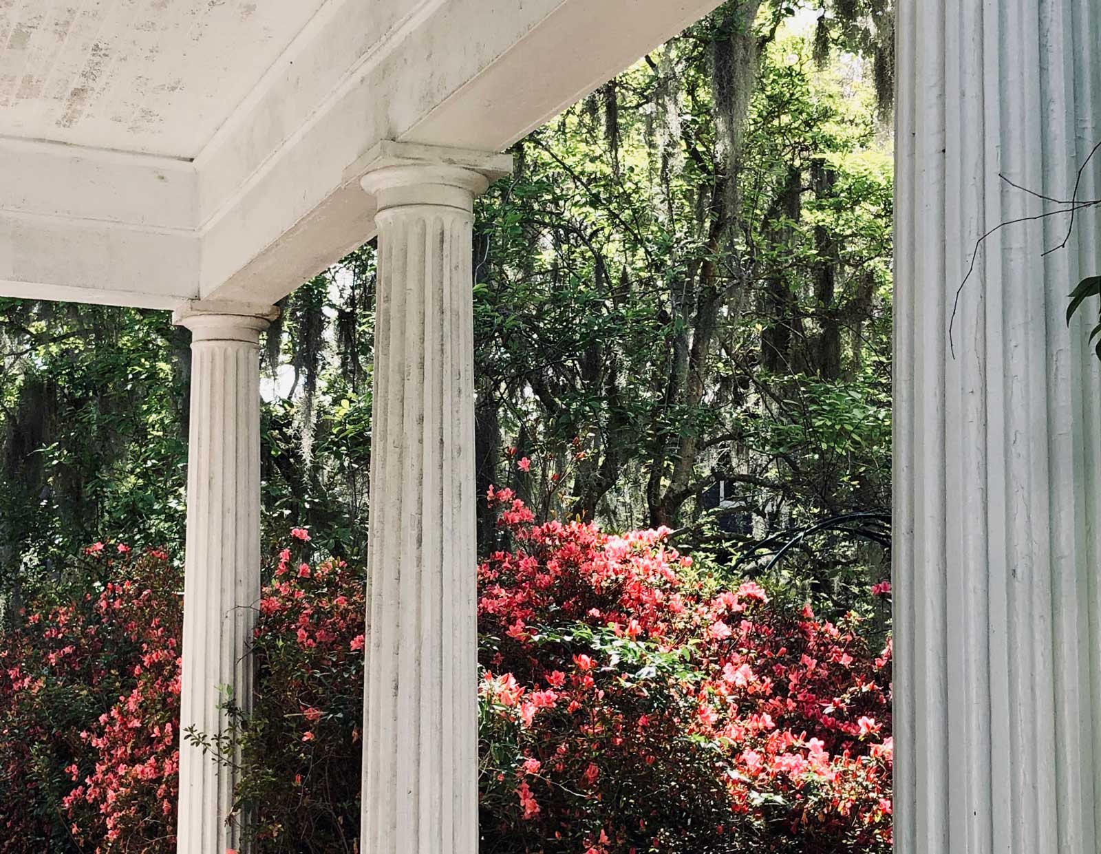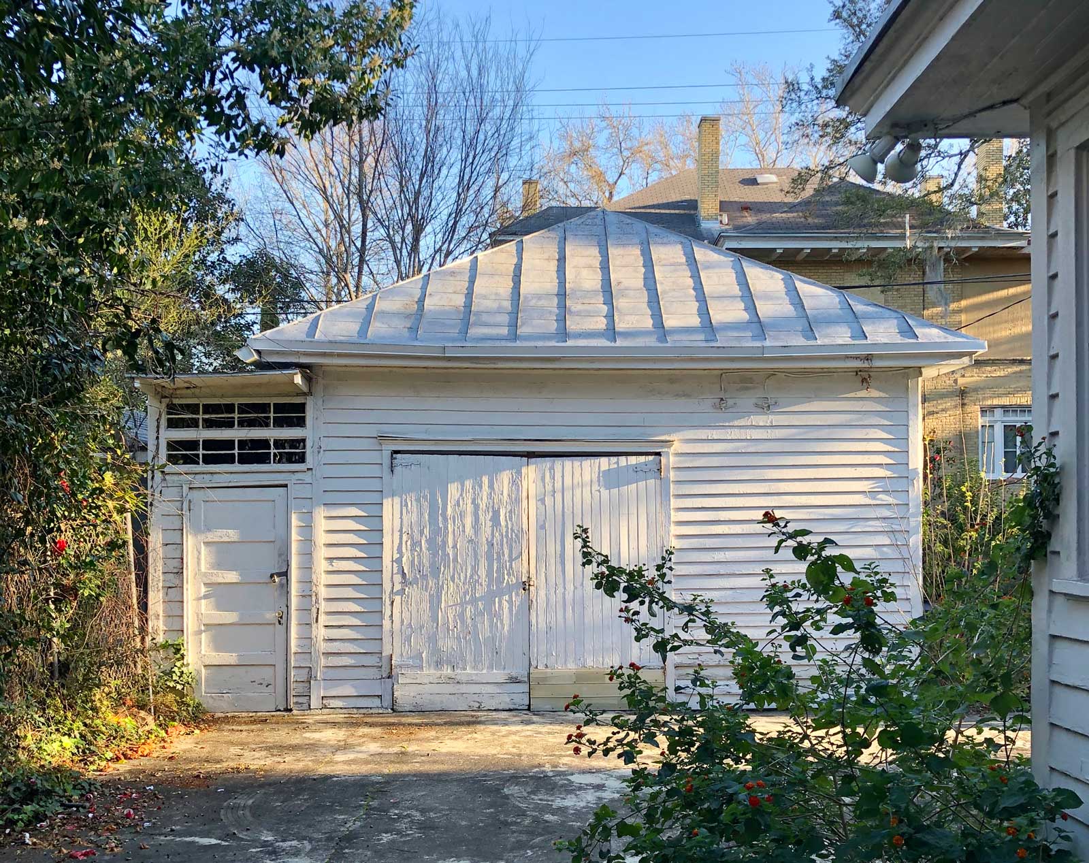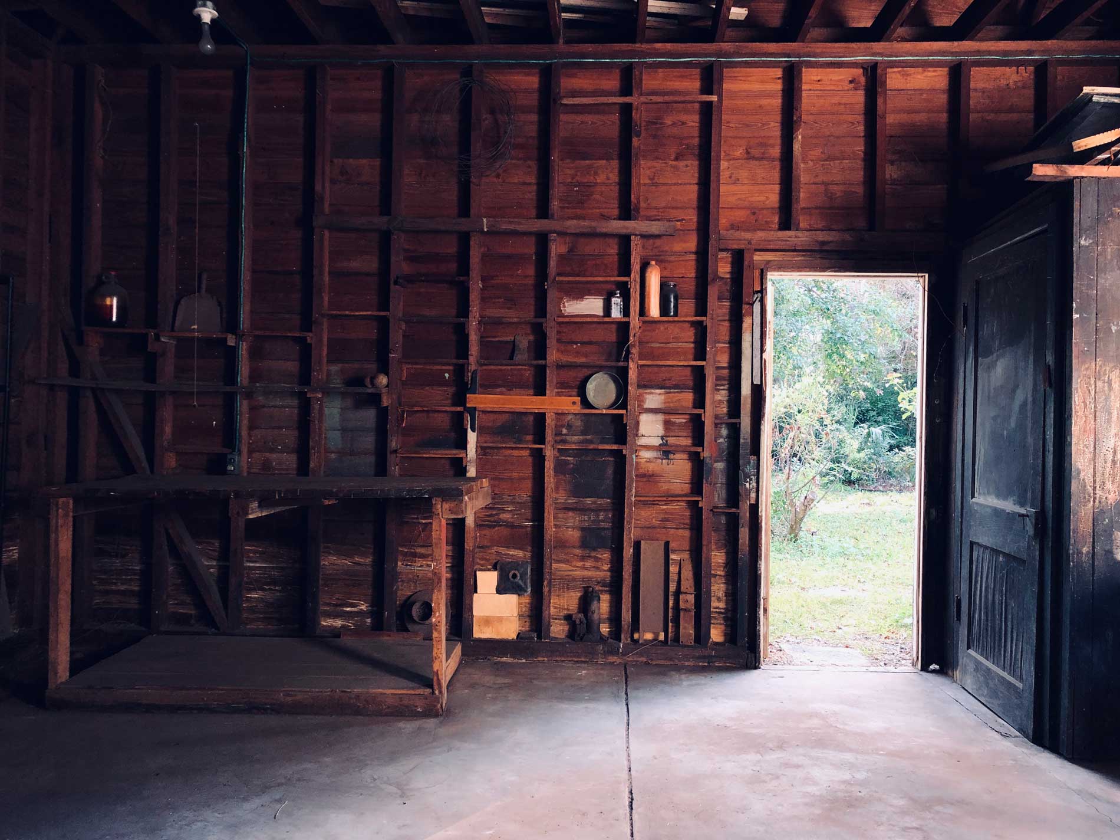LOCATION: SAVANNAH, GA
SIZE: 3,800 sf
STATUS: DESIGN
This single family residence is located in the Ardsley Park-Chatham Crescent historic district. As the City’s first automobile suburb, the neighborhood is laid out much like its historic downtown neighbor with a city street grid pattern and alleyways, large oak trees and a series of small park-like squares. This home, which was built in 1920, exemplifies the charm of Savannah’s early 20th century architecture, with 2.5 stories, hipped roof, central dormer and four-square layout. It also features an original carport and separate garage structure as well as a (now enclosed) porch. Little work has been done to the home since its original construction.
The renovation will include all new systems, new kitchen and bathrooms, some re-working of the interior layout, and finishing a massive 1400 sf attic space. A primary goal will also be to improve the visual connection to the backyard as well as provide meaningful outdoor space. A modern addition (as a separate volume) in the rear will serve as a contemporary counterpart to this historic home.

Existing Home

Existing Conditions – Door Detail

Carport – Column Detail

1920s Garage

1920s Garage – Interior
