LOCATION: CORAL GABLES
SIZE: 5000 sf
STATUS: IN DESIGN
The conceptual framework for the design centers around the beauty and character of the area’s tropical landscape and the site’s location on the water. The architecture is fundamentally tropical, deploying a number of climate-based design strategies within the plan itself; along each of the façades; and in concert with the surrounding landscape design.
The plan is notably open and offers passive cooling strategies. Light wells have been designed to allow for the penetration of natural daylighting.
At the level of the façade, the building integrates tropical design elements such as operability; layering; lightness; respect for – and celebration of – the sun; and materiality, using the structure as the scaffolding to express these ideas. Specifically, operable wood shutters along the front façade act as a tropical screen that not only enhances the atmospheric qualities of the project but also provides important functions. The shutters create both shade and privacy, while adding multiple layers of transparency — concealing and revealing, and creating a depth of field. The wood adds texture, and the operability also allows for the manipulation of light, temperature and air. As a signature design feature, the shutters lend depth, warmth, light and shadow to the façade.
To create a sense of lightness — not only from an aesthetic point of view but also from an ecological and material perspective — the building is raised to mitigate site flooding from the canal during storms and to make the front of the building feel as if it floats. This detail, coupled with a natural material palette of ipe wood and concrete, also makes the building read as a lightweight, tropical structure.
Landscaped side yards and strategic site grading helps mask the cars. Subsequently, the flora and fauna and the project’s most distinctive tropical devices — the shutters — are able to take center stage. Along the canal, the site is also heavily landscaped so as to provide privacy for the Clients and lend further protection from the sun.
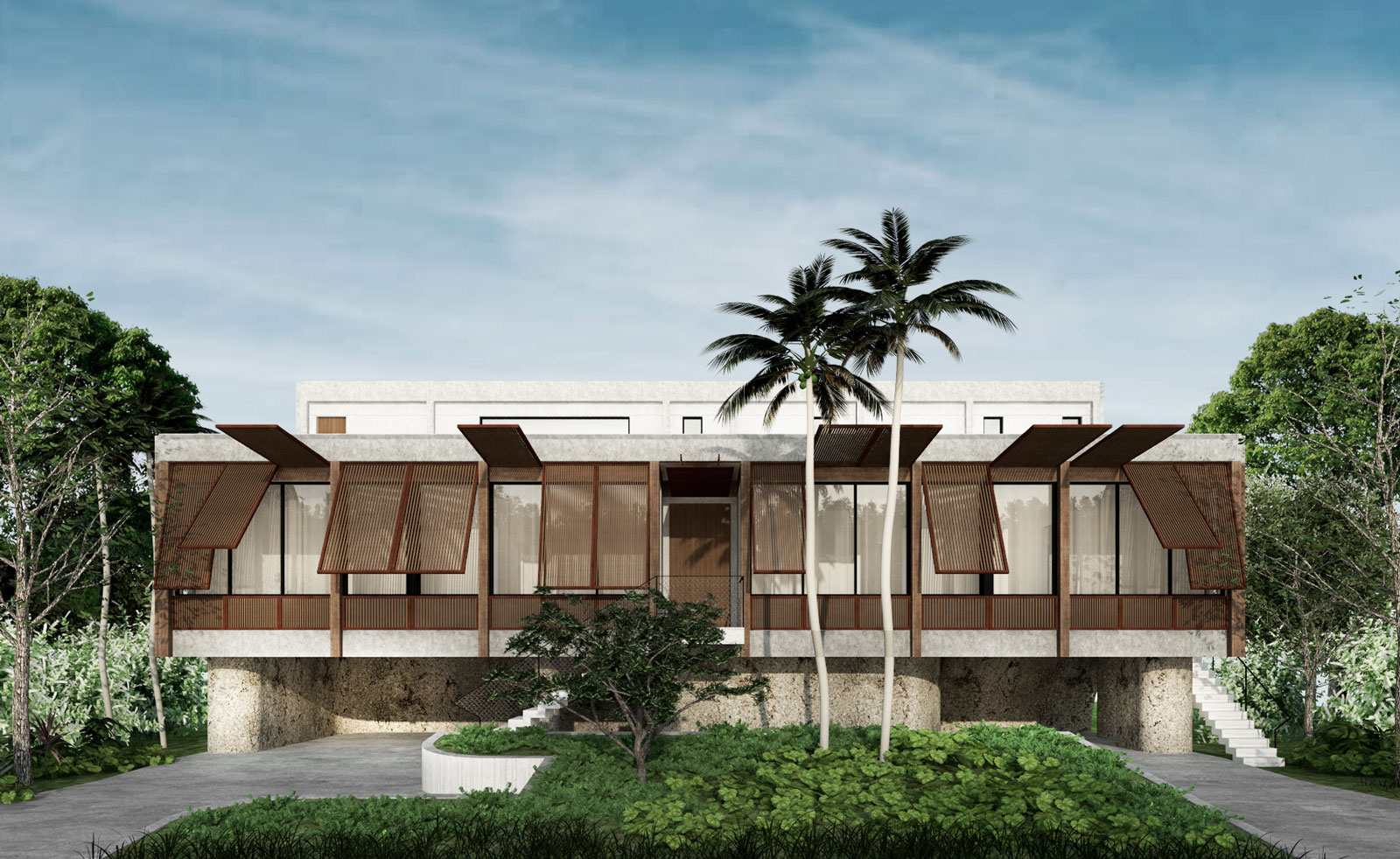
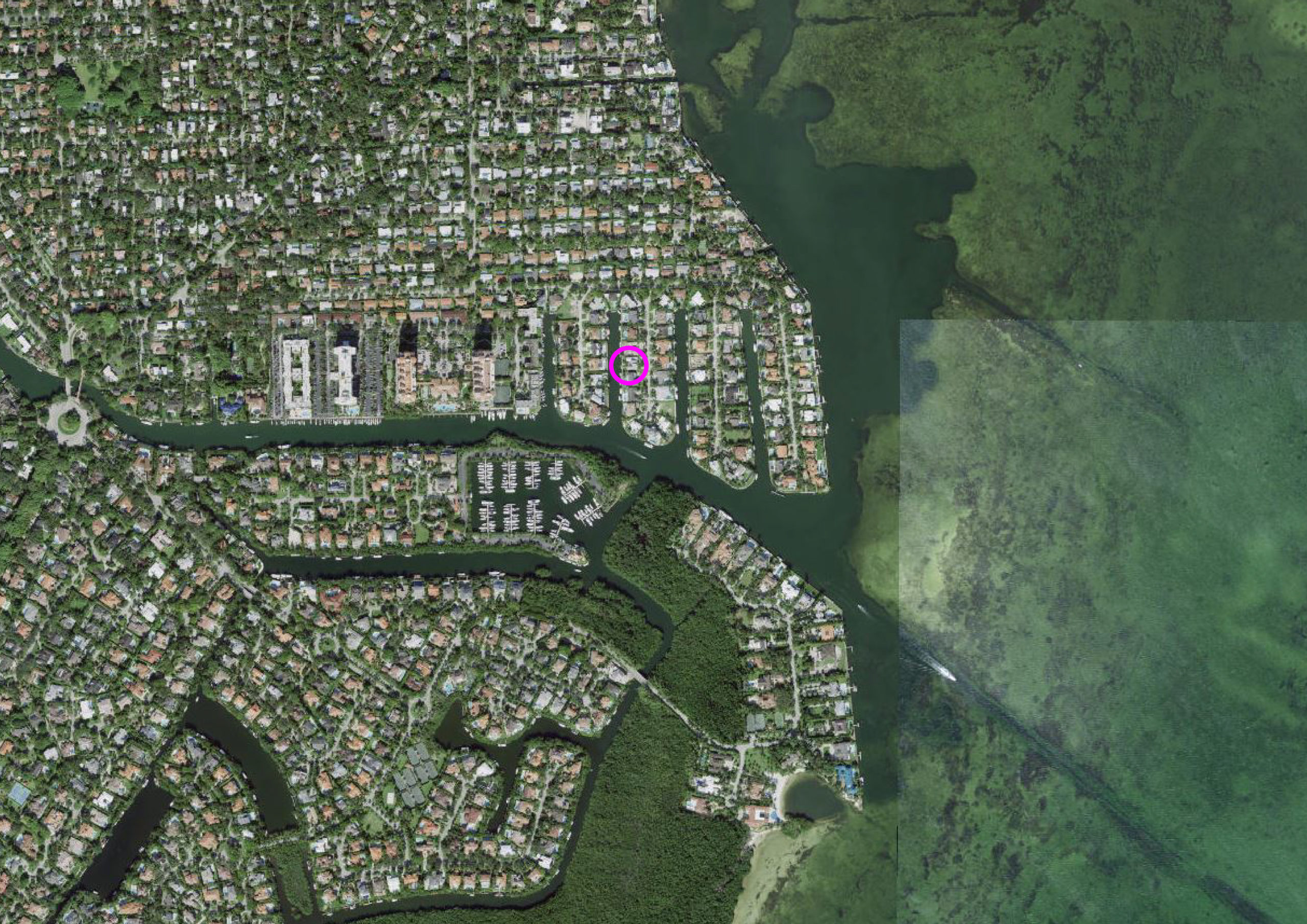
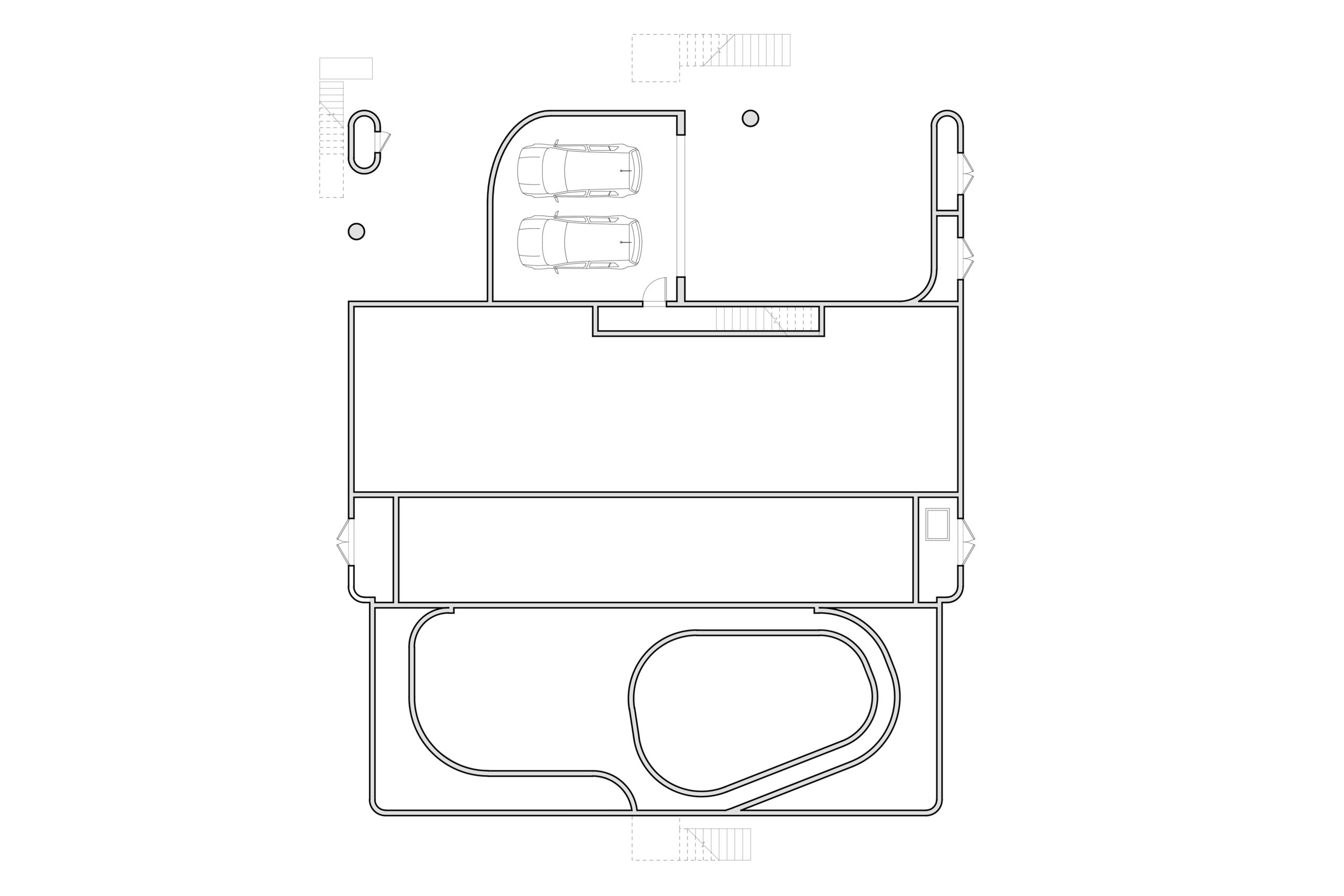
First Floor Plan
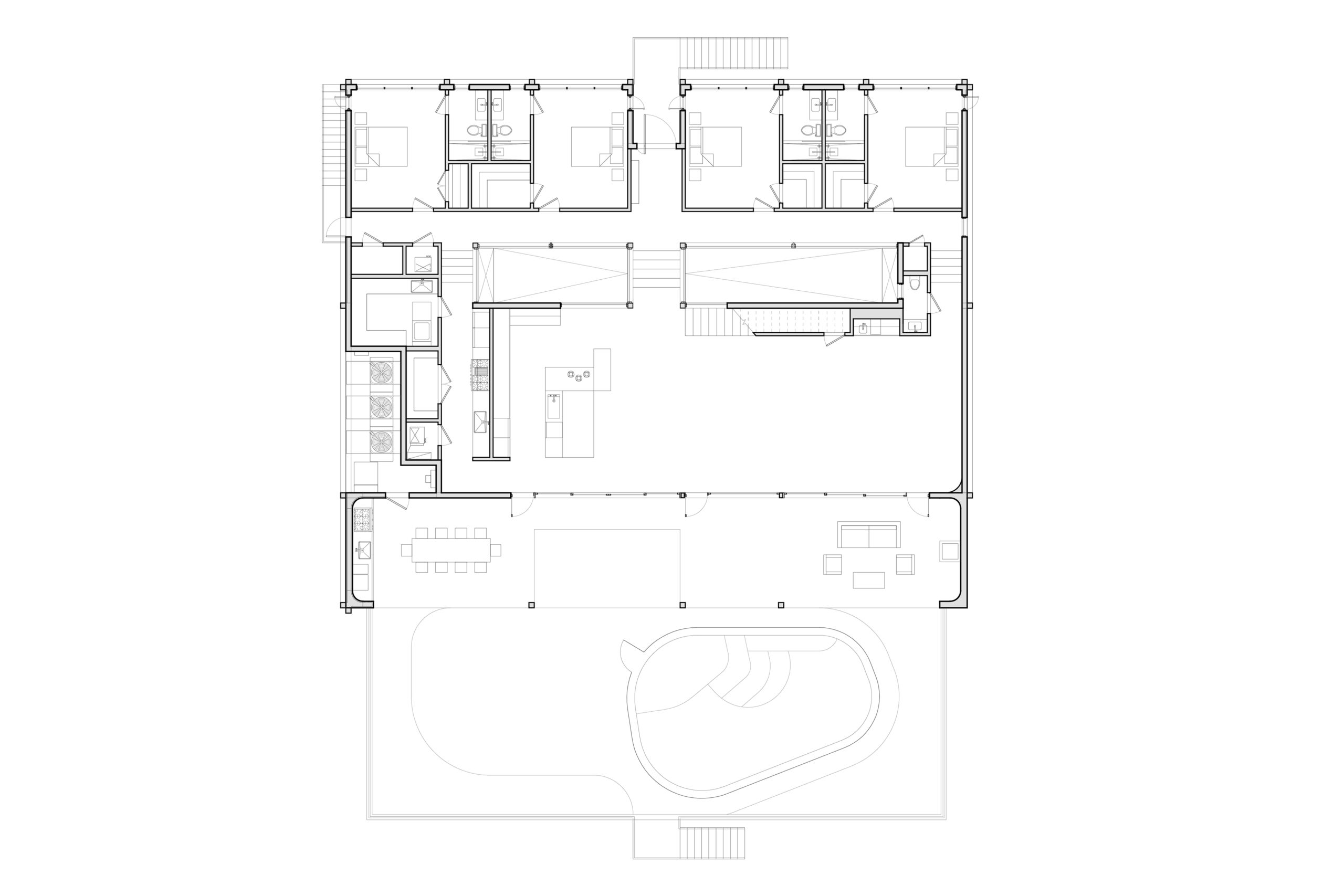
Second Floor Plan
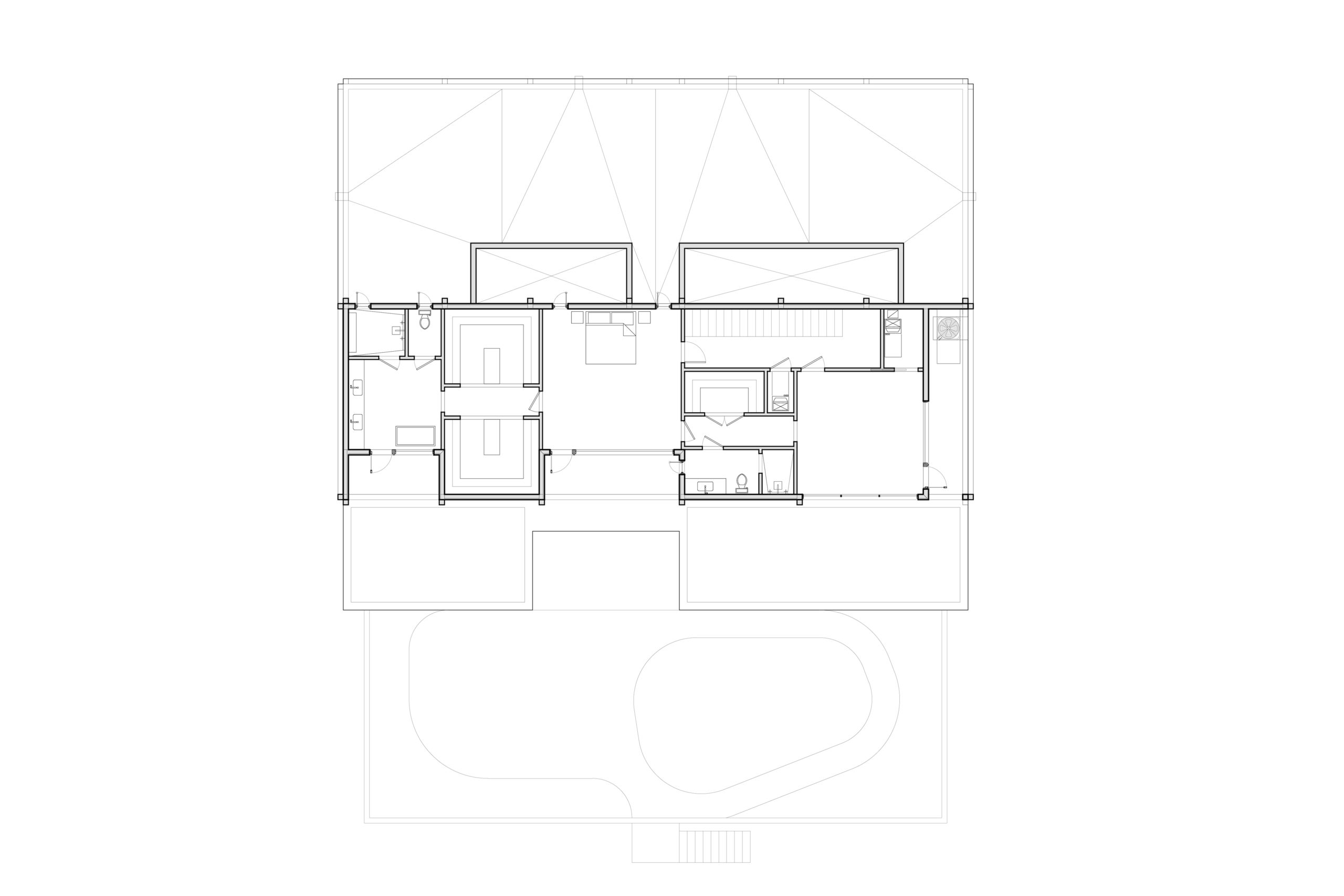
Third Floor Plan