LOCATION: MIAMI
SIZE: 6700 sf
STATUS:IN PERMITTING
This two-story 6,700 sf residence is located in the heart of Coconut Grove, known for its beautiful tree canopy and tropical vegetation. Form and materials are central to the design concept. The project illustrates the intersection of the grid and the organic, wherein the sculptural form and radius corners of the second level counterbalance the first floor’s more rectilinear design. Constructed in masonry, the project also learns from Brazilian 1950s-60s concrete architecture. The majority of the concrete – including the ceilings on the first floor – will be exposed to reveal the materiality and allow the structure to become the architecture. The detailing is also inspired by board-formed concrete methods, though in this case we are using corrugated metal to give a “ribbed” concrete effect.
Programmatically, the house is organized around a central courtyard that opens up to the South. The second floor houses three bedrooms, including the primary suite. The ground floor features a large kitchen and dining area, which opens onto the family room, as well as a guest bedroom, office, gym and staff quarters. An outdoor kitchen and entertainment space are also directly connected to the pool.
Landscape Architect: Christopher Cawley Landscape Architecture
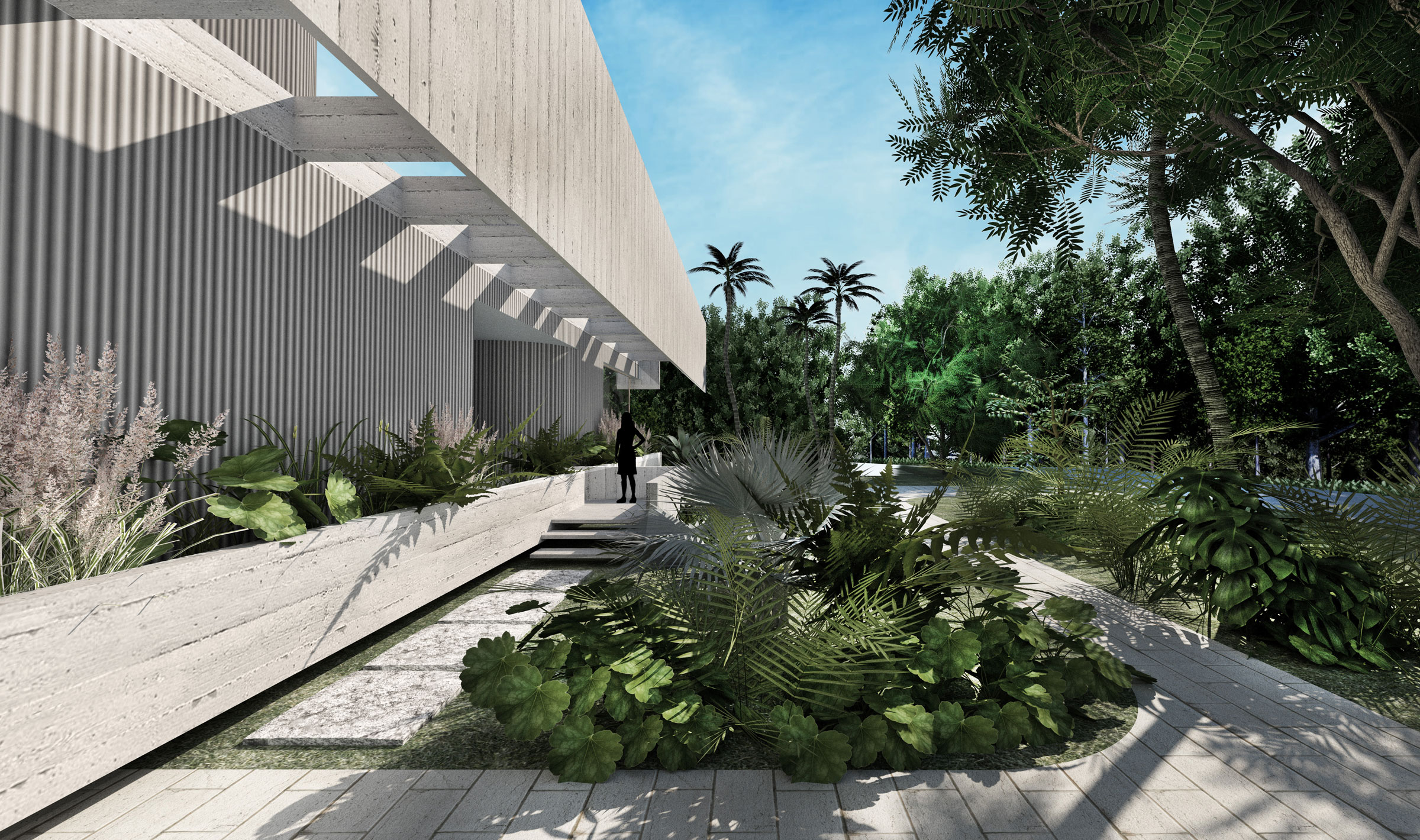
Rendering
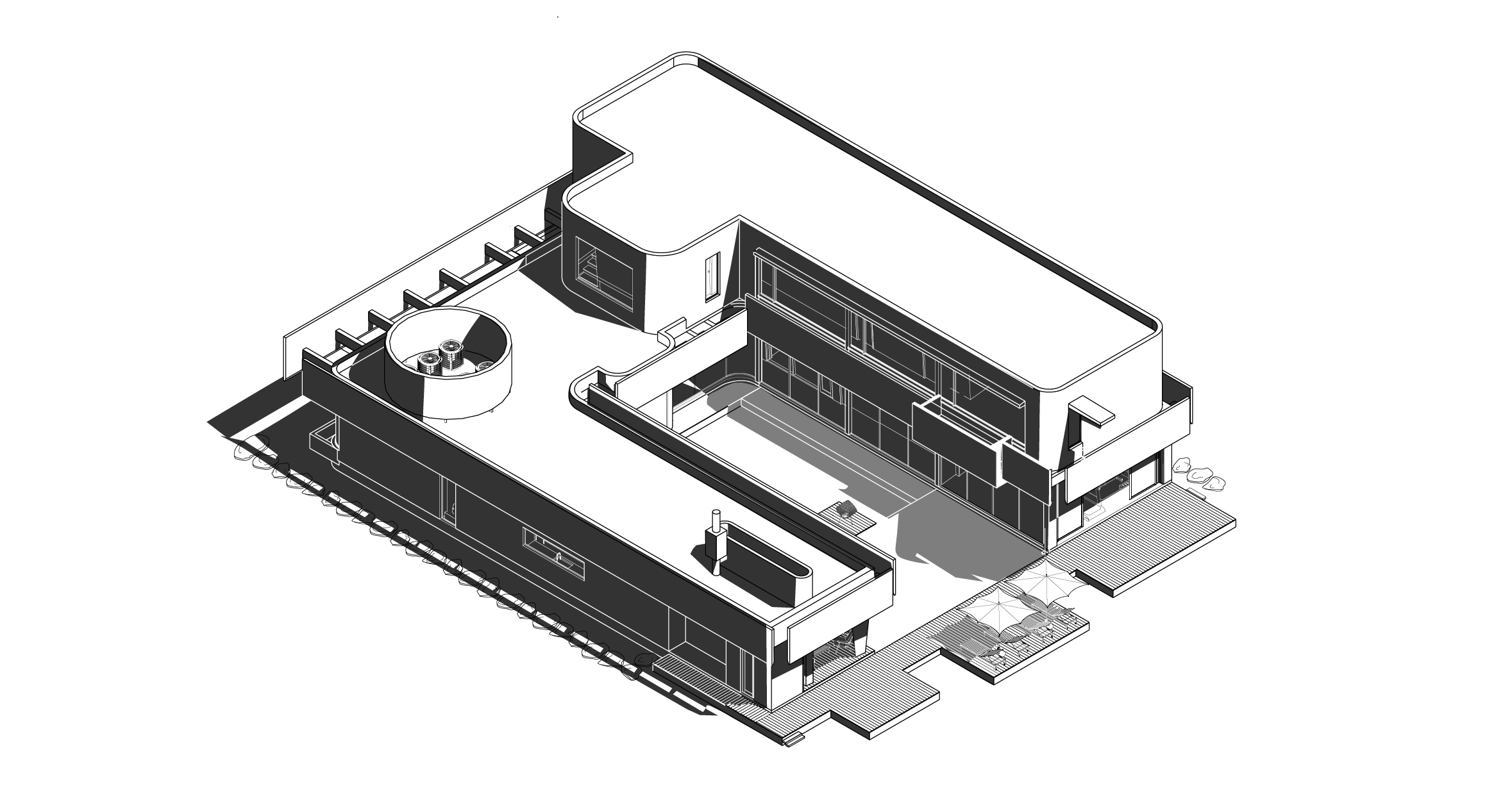
Axon
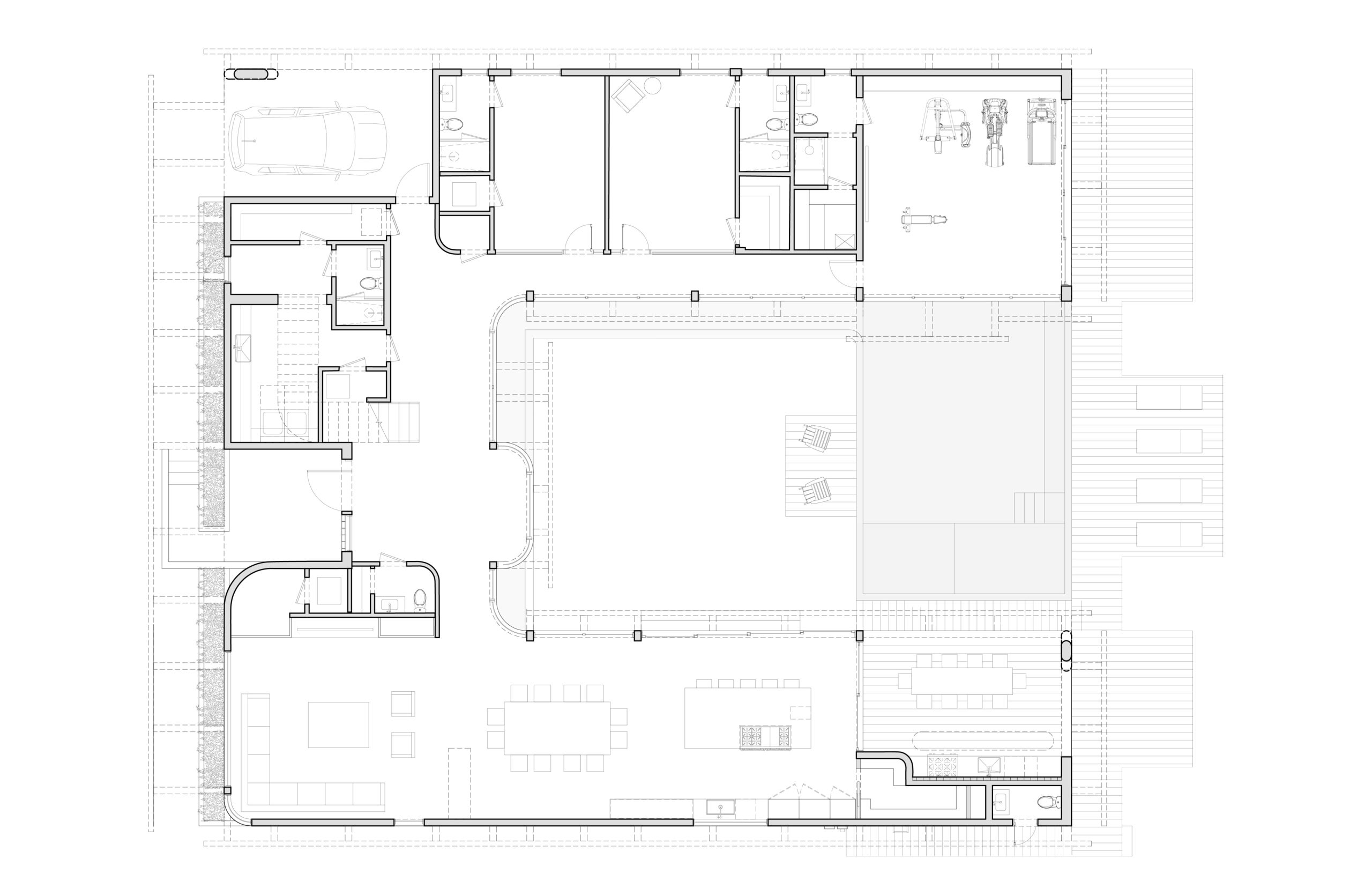
First Floor Plan
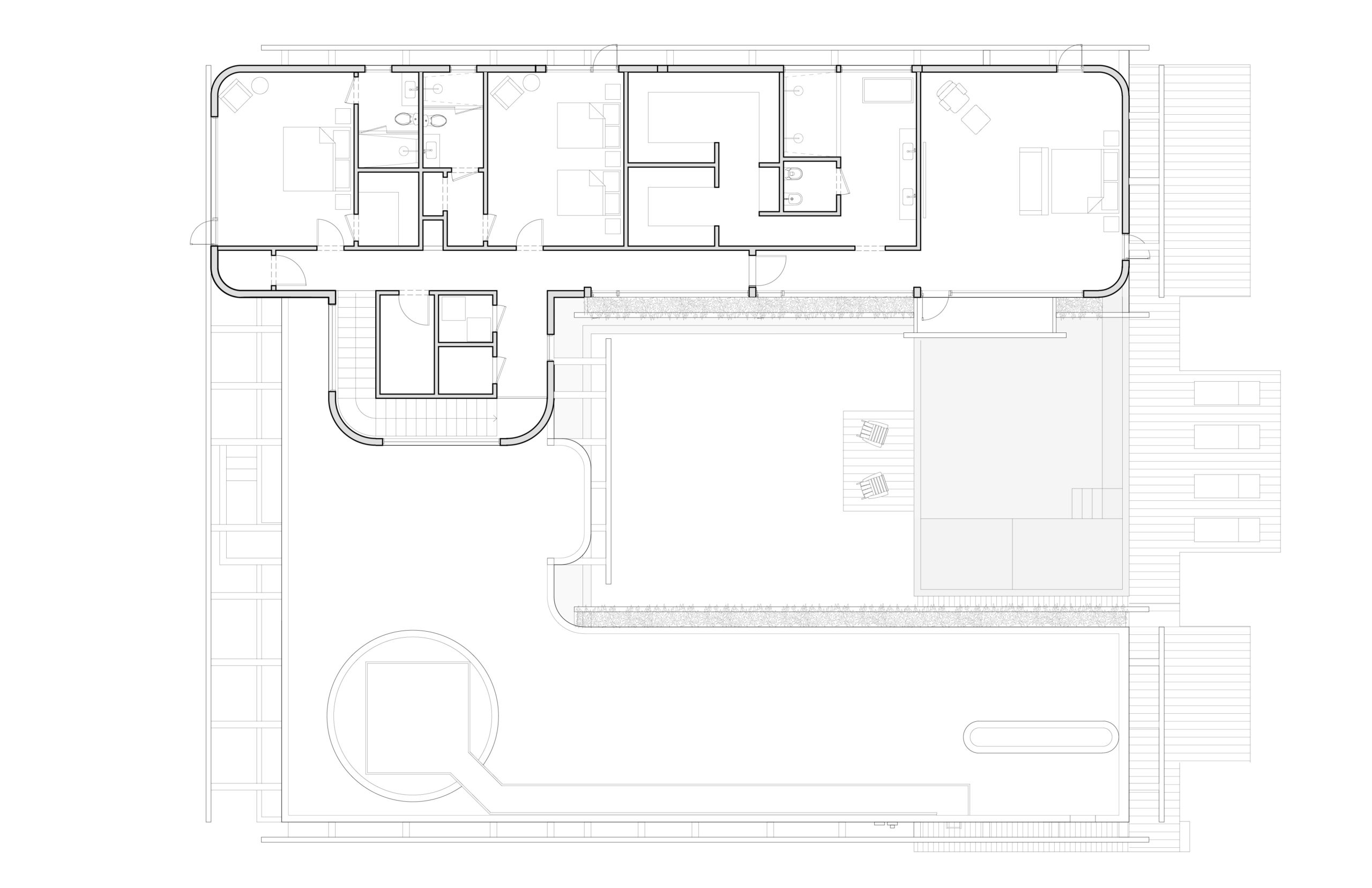
Second Floor Plan
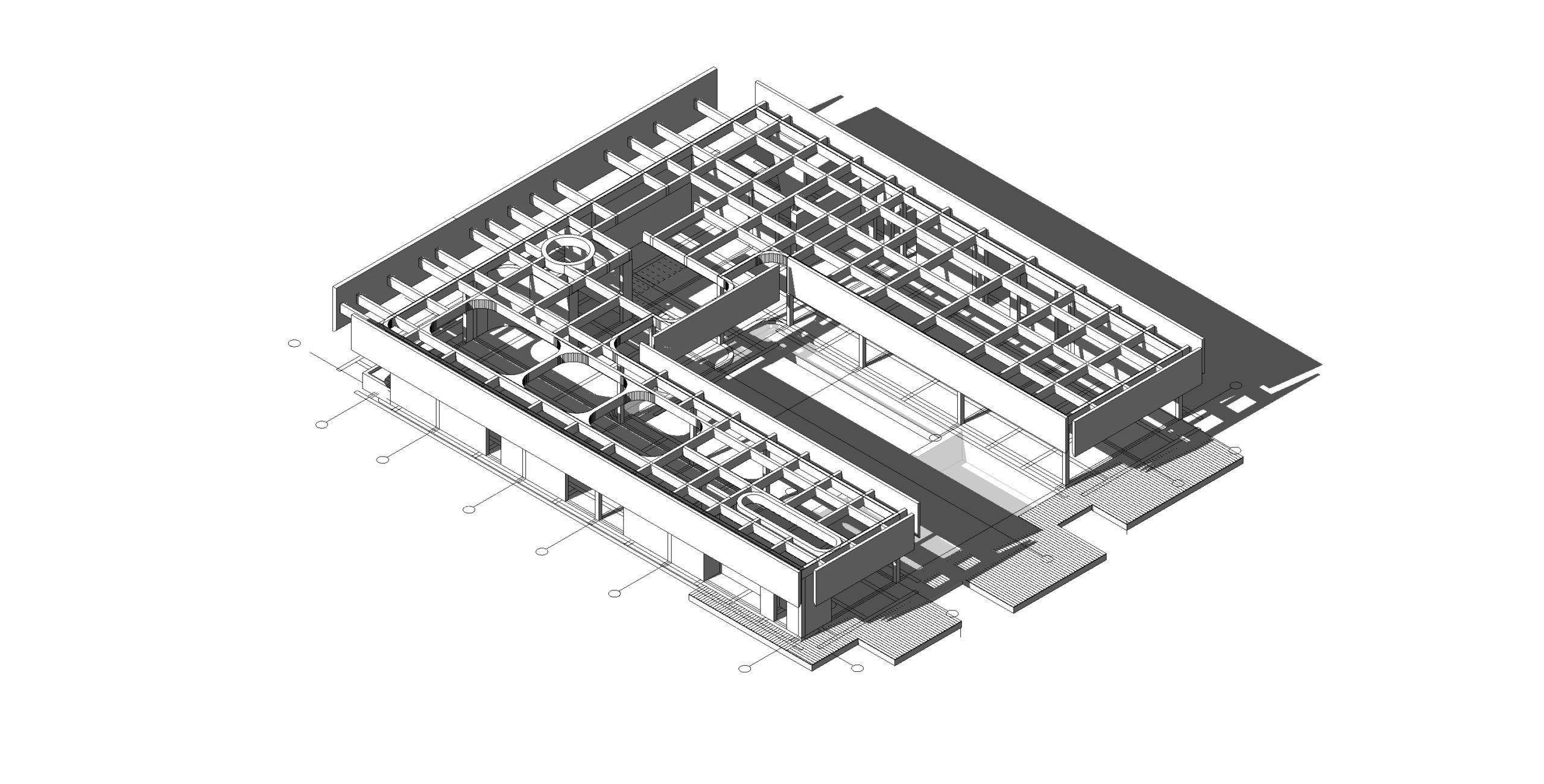
Structural Axon