LOCATION: STONINGTON, ME
SIZE: 1,600 sf
STATUS: UNDER CONSTRUCTION
We treated this renovation project of a 1900s New Englander as if looking through the lens of Andrew Wyeth’s work: his paintings, with their heightened sense of contrast depict an atmosphere that one can almost feel and touch. He also relies heavily on the window as both light source and picture frame to the (often snow covered, rainy, cold) landscape beyond.
As such, this project is about atmospheric preservation — largely focused around maintaining defined rooms and windows and the material presence of the space. It also offers a counter proposal to the current “old house” renovation — where individual spaces are abandoned for open floor plans and imperfections are erased with clean modern finishes.
The overall layout and window openings were kept. The existing wood floors, rife with cracks and holes, were also kept – simply stripped and re-stained with a dark, rich stain. We kept the tin ceilings in their existing condition. Plaster walls were patched and repaired where possible, and painted bright white so as to contrast with the floors. We also kept the original window panes in lieu of replacing them with more insulated glass and tighter seals. Thus the house still feels “old”, it creeks and has a little draft – making us distinctly aware of the contrast between inside and out; of weather and age; the bitter wind and warmth inside. In celebrating the existing spatial and experiential environments, we were also able to preserve the history of the building and honor the home’s already heightened sense of light and darkness.
In this case, the historically defined spaces are made modern not by “opening them up” but by giving them a simple “blood transfusion” – new plumbing, electrical, new appliances, and contemporary millwork details.
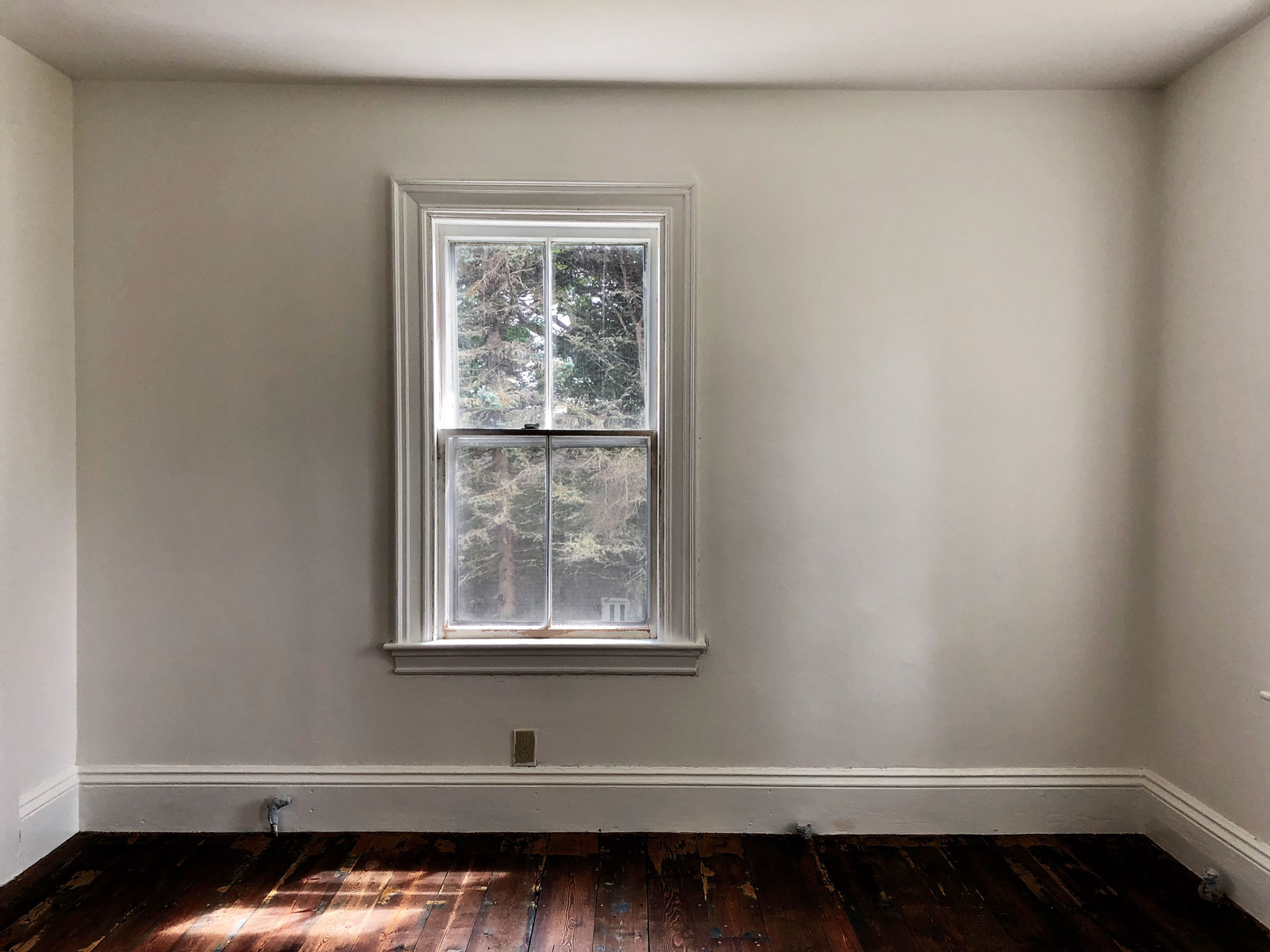
Living Room
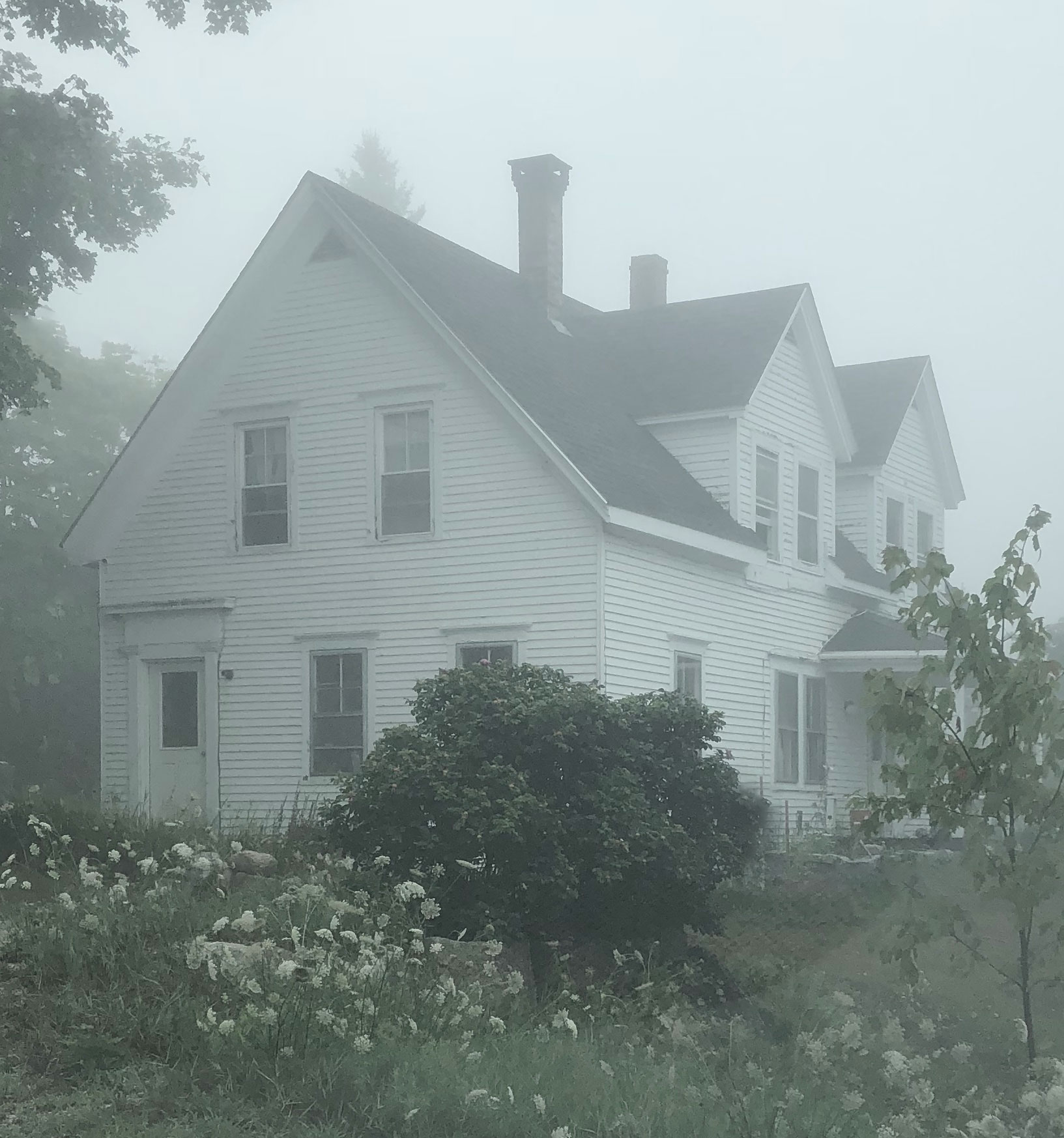
Exterior
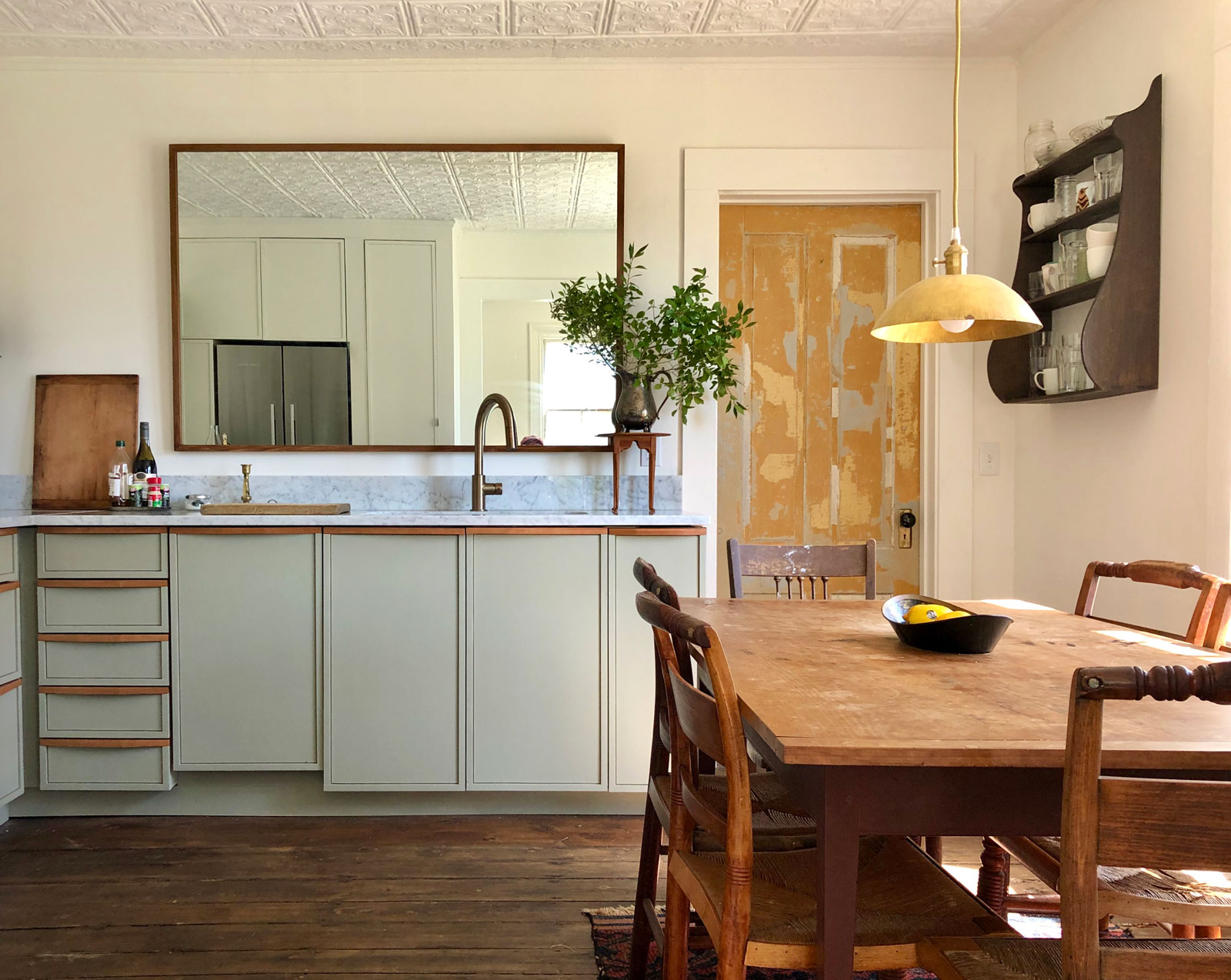
Living Room
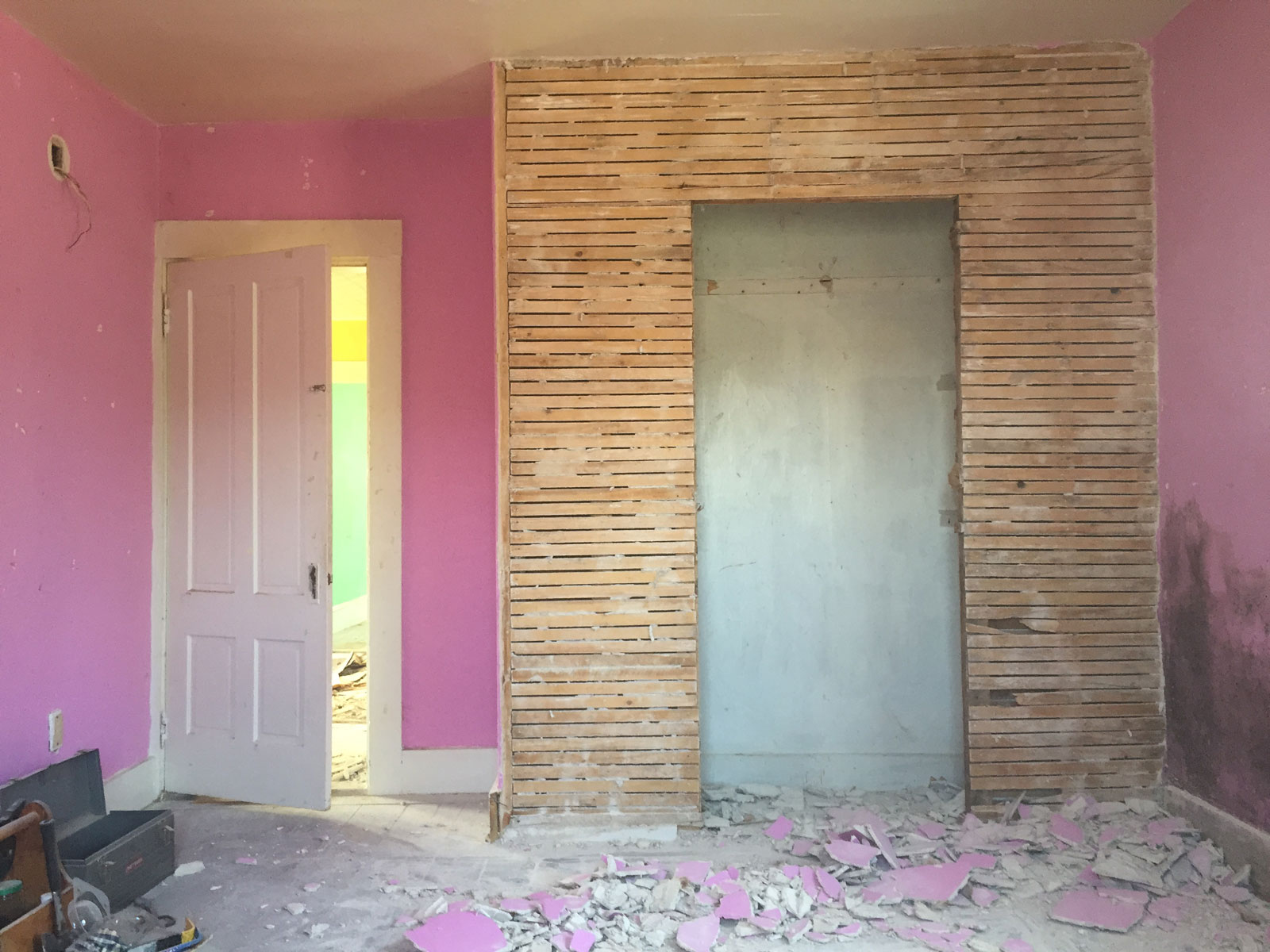
Construction
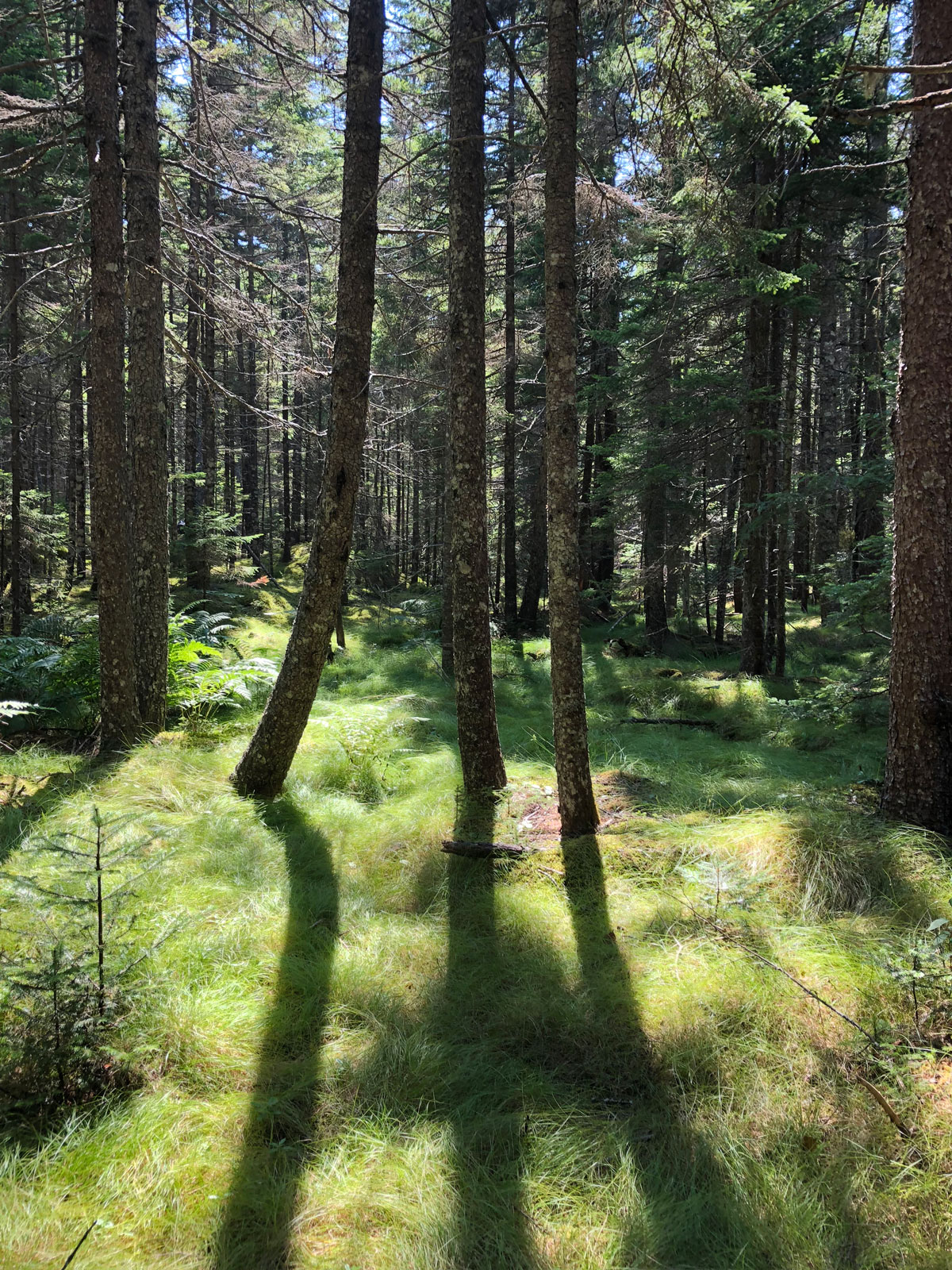
Context
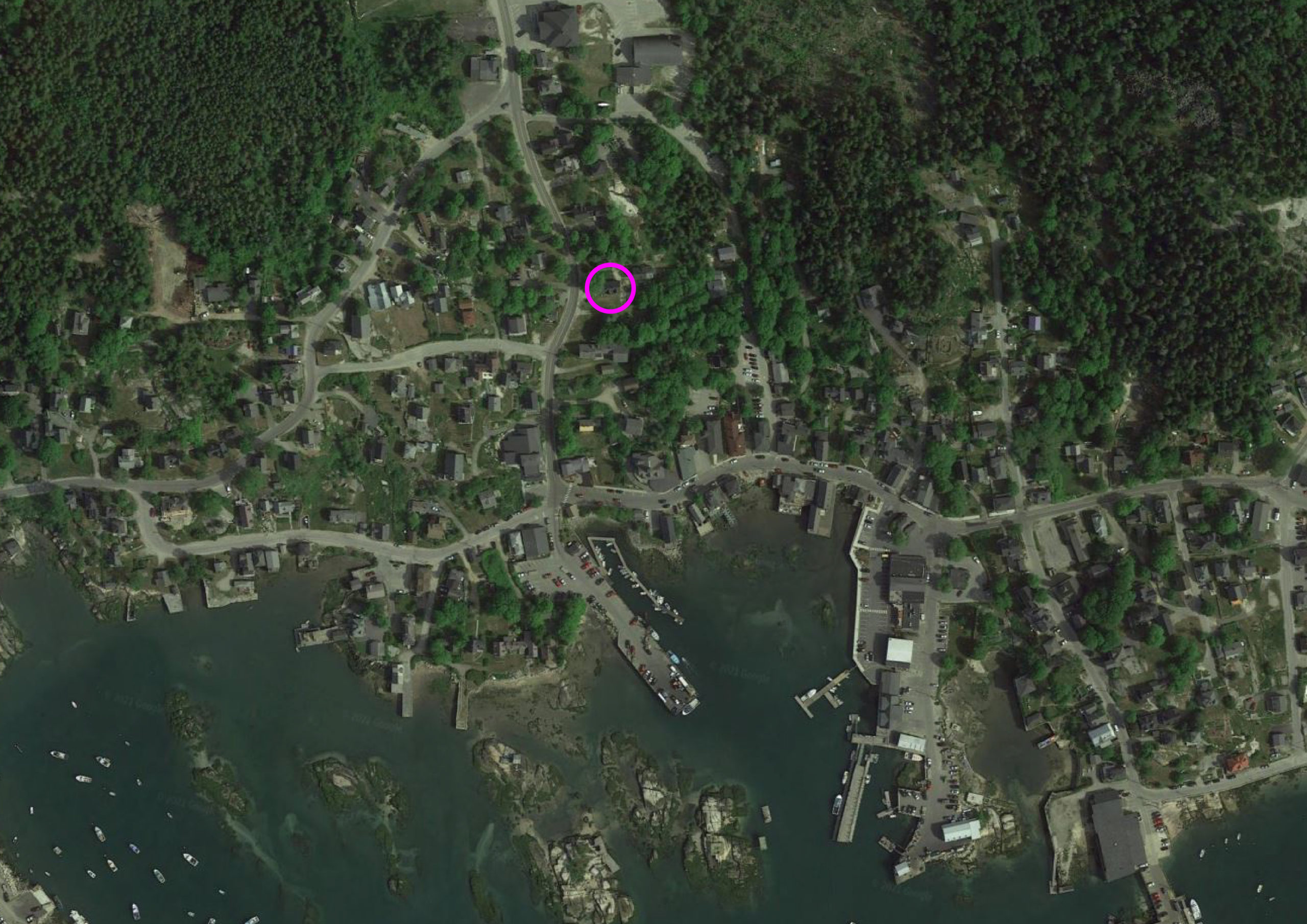
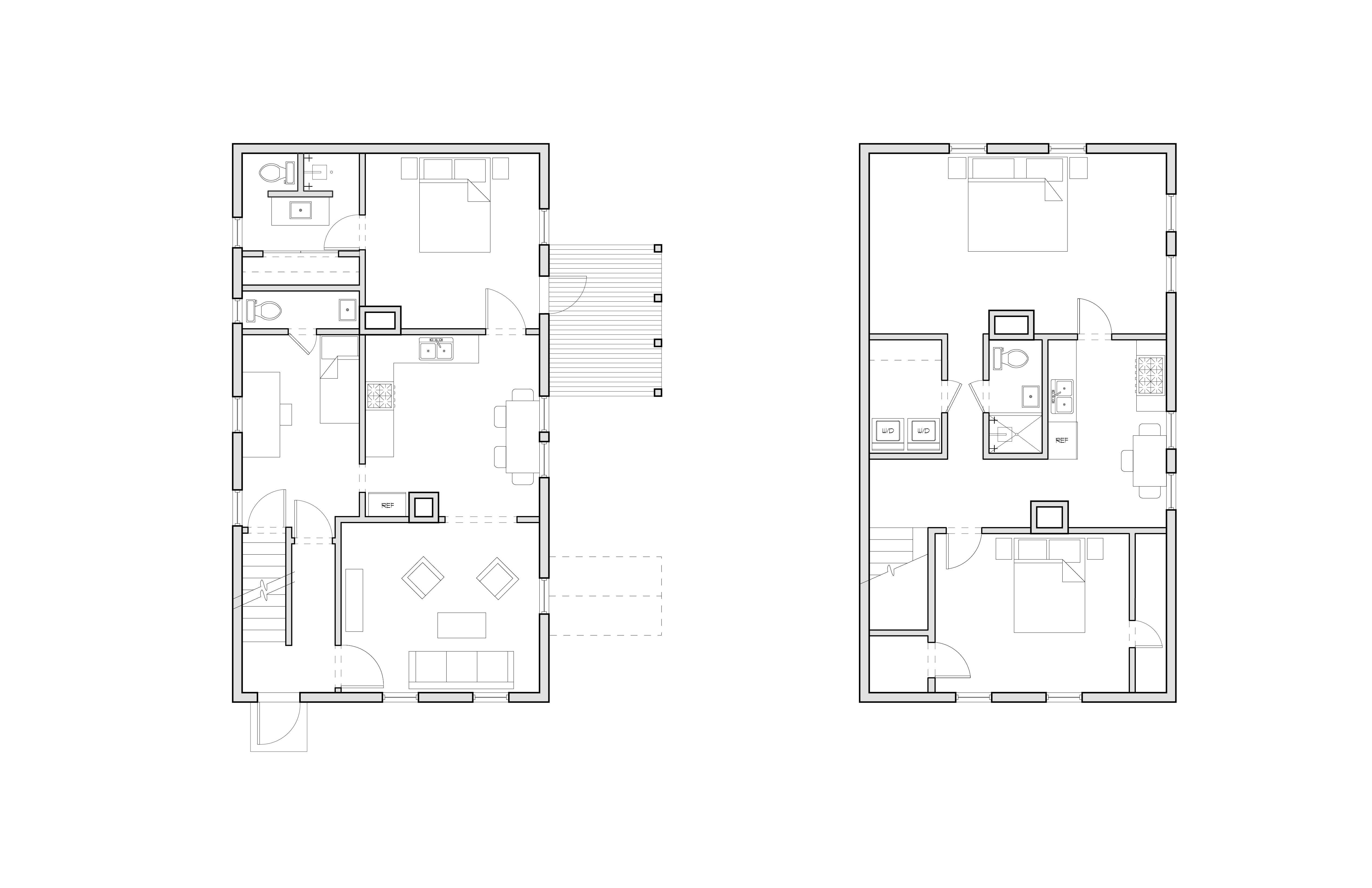
Floor Plan
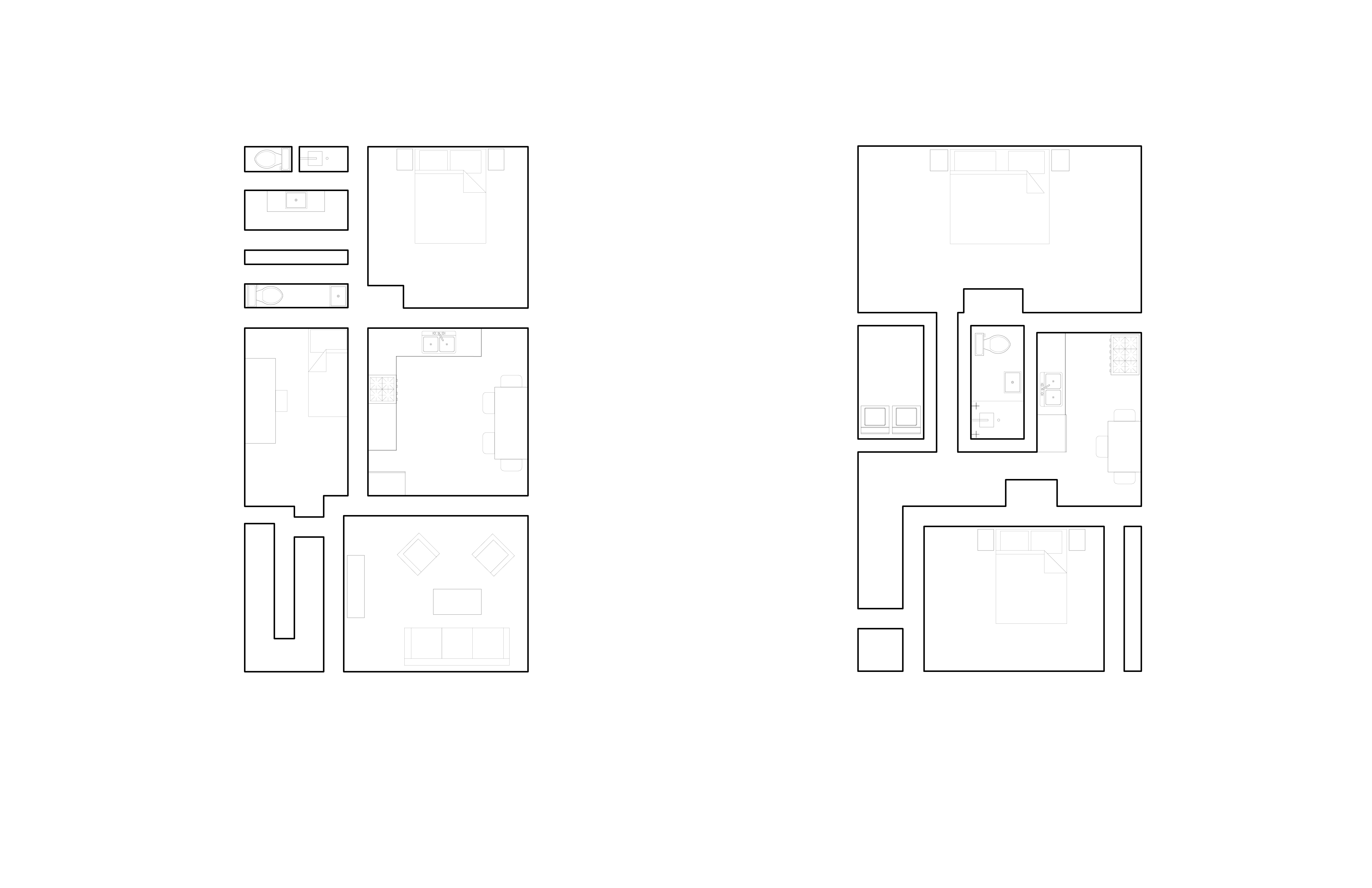
Room Diagram
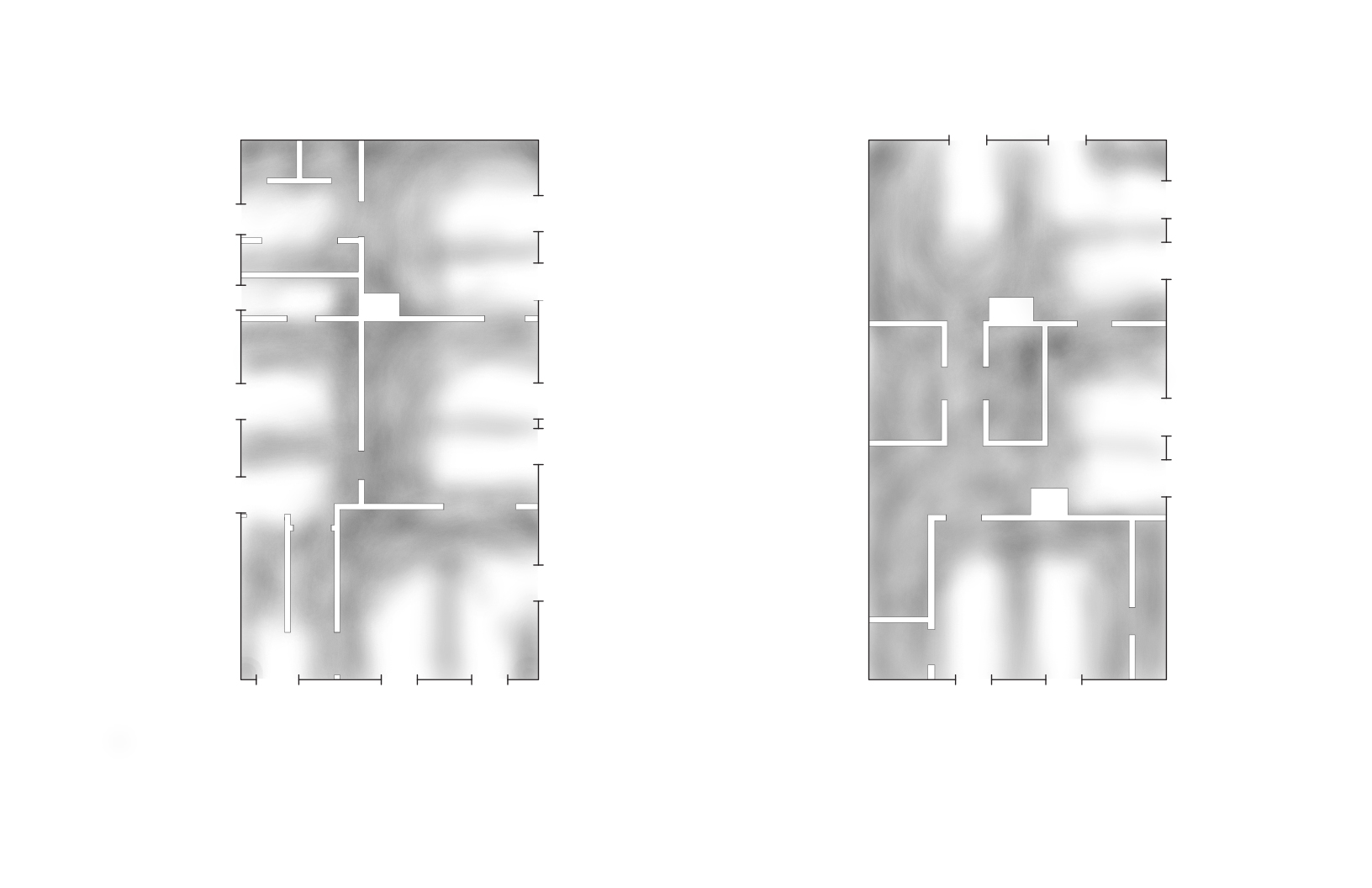
Light Diagram
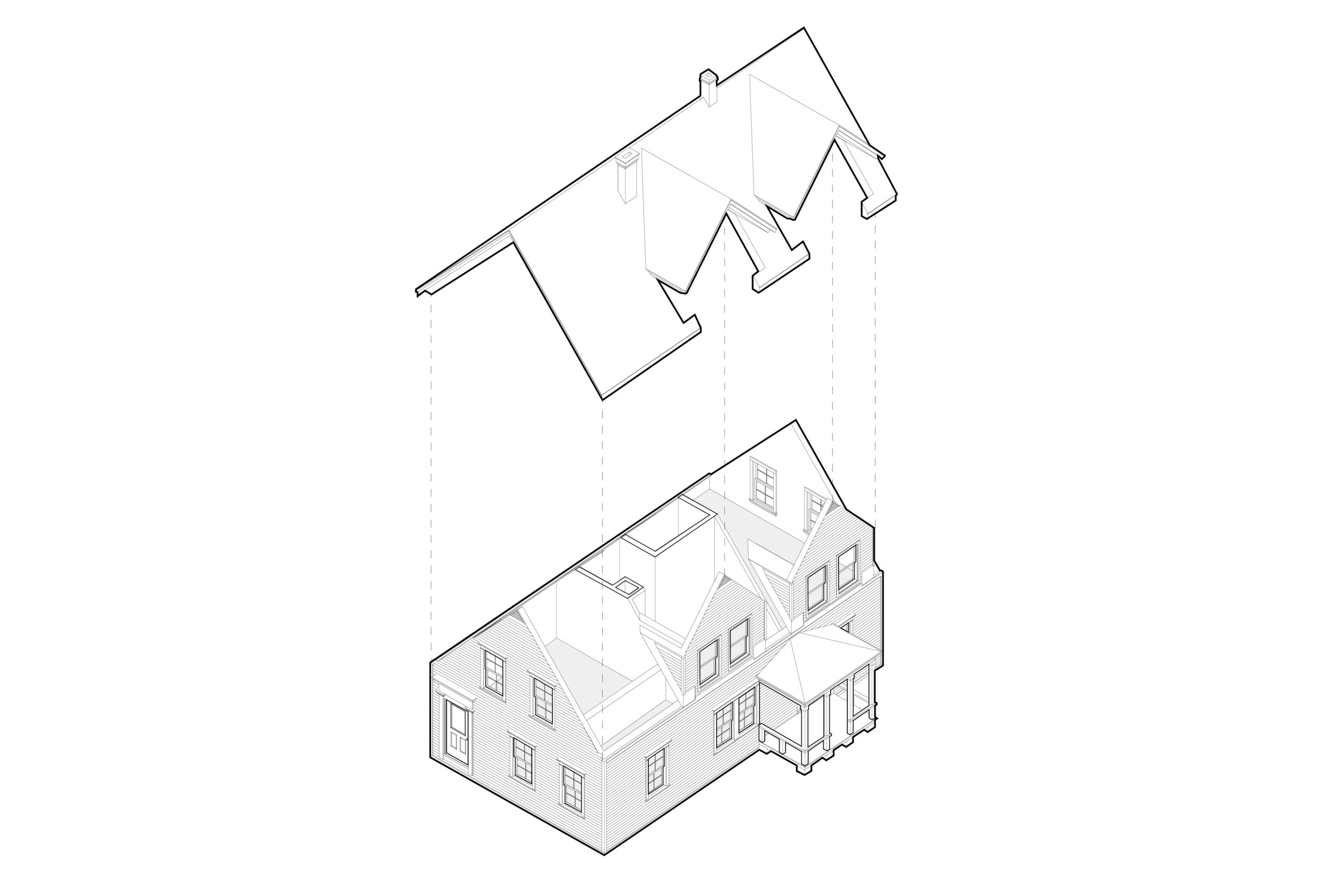
Exploded Axonometric
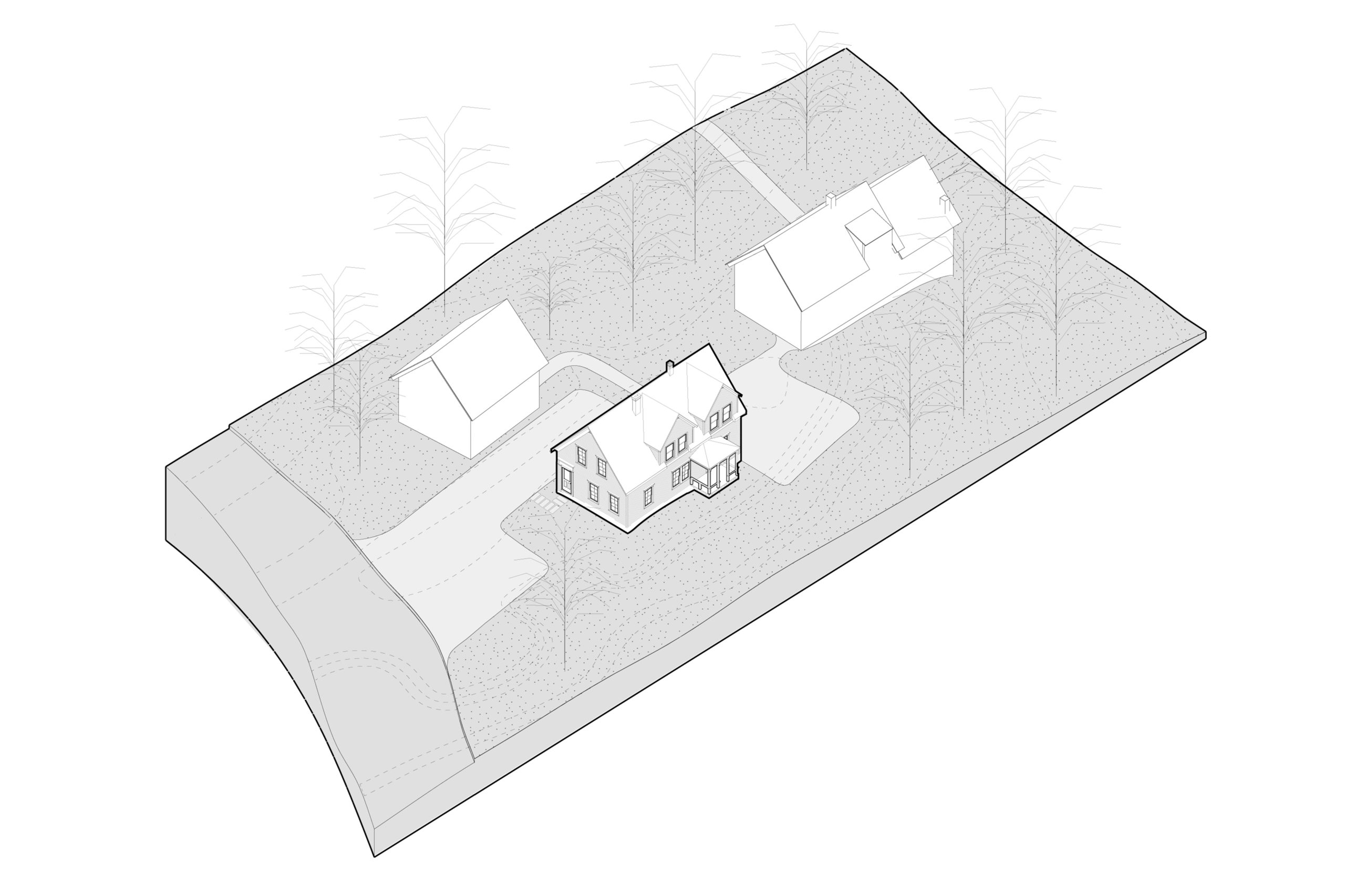
Axonometric