LOCATION: PITTSBURGH, PA
SIZE: 4840 sf (UNDER AC)
STATUS: UNDER CONSTRUCTION
This client has a long-standing interest in mid-century architecture and furniture. His neighborhood of Squirrel Hill, in Pittsburgh, PA (and the location of the site) also coincidentally has a number of significant houses by noted modernist architects, including James Speyer, Richard Meier, Water Gropius, and Robert Venturi and Denise Scott Brown. As he and his family approached this project, they were interested in making a contribution to the neighborhood’s collection of modernist work. He approached us after seeing two of our other built projects and was inspired by the idea of creating a home that was connected to landscape but tailored for a more northern climate.
Flanked by nature, the envelope of main living floor features floor-to-ceiling glass on both the front and back sides of the house. On the front, the clients look out onto a 9’ deep by 56’ long winter entry garden, which is enclosed by a 10’ tall custom breezeblock wall which lends privacy from the street. Once one enters into the garden, one can see all the way through the living space to the rear of the yard. A back porch spans the rear façade, overlooking a heavily landscaped lawn and pool.
Drawing upon the historic reference of Pittsburgh as the Steel City, the house is clad in CorTen metal siding. The natural patina of the rusted steel and concrete and the immediate visual connections to the surrounding landscape offer a design solution that feels deeply connected to the local environment.
General Contractor: IBS Builds – Scott Burkey, Jeffrey Yates, Bill Rudolph
Local Architect of Record: Michael Graybrook
Interior Design: Stacy Weiss and Stan Adamik of Weisshouse
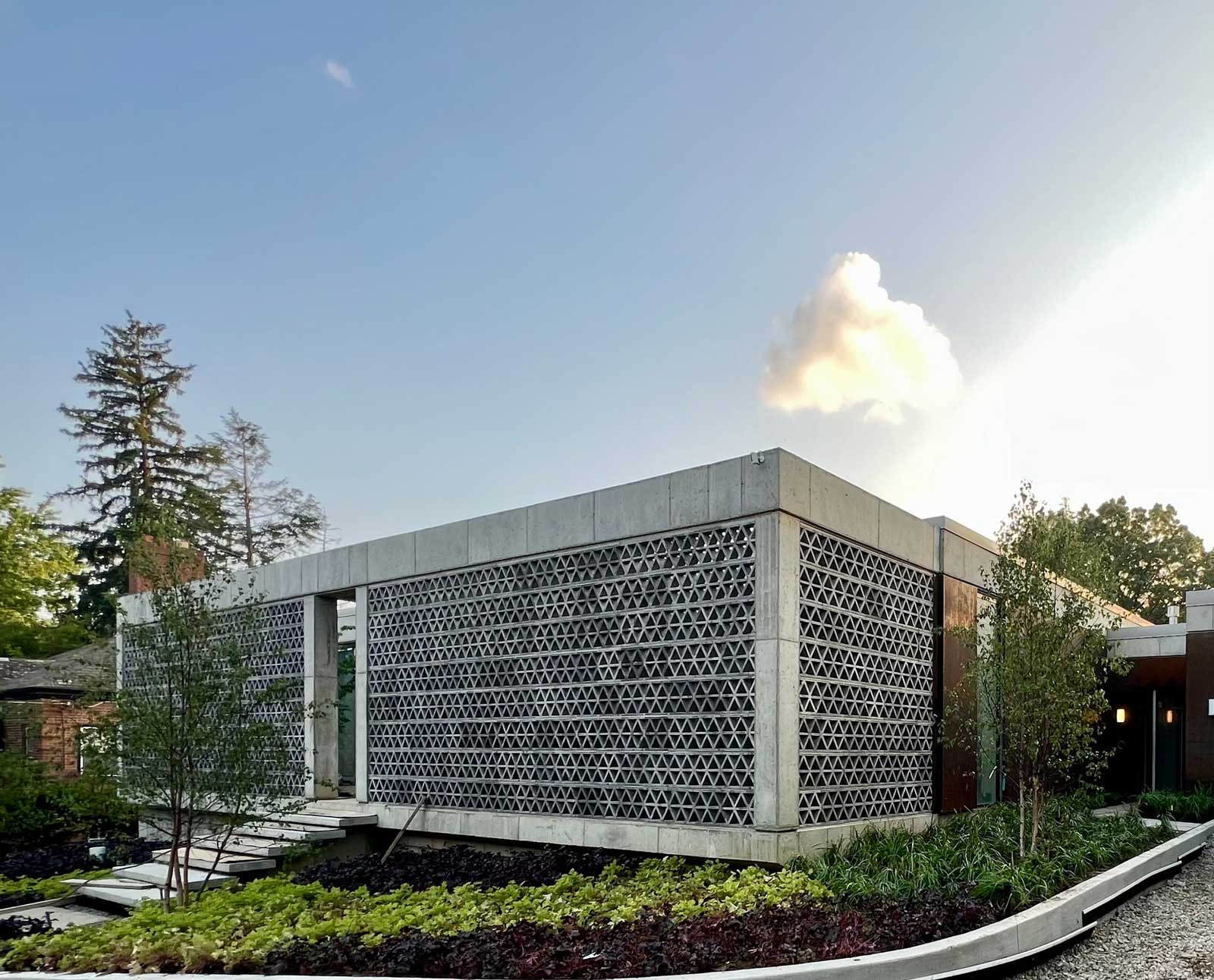
Front Facade
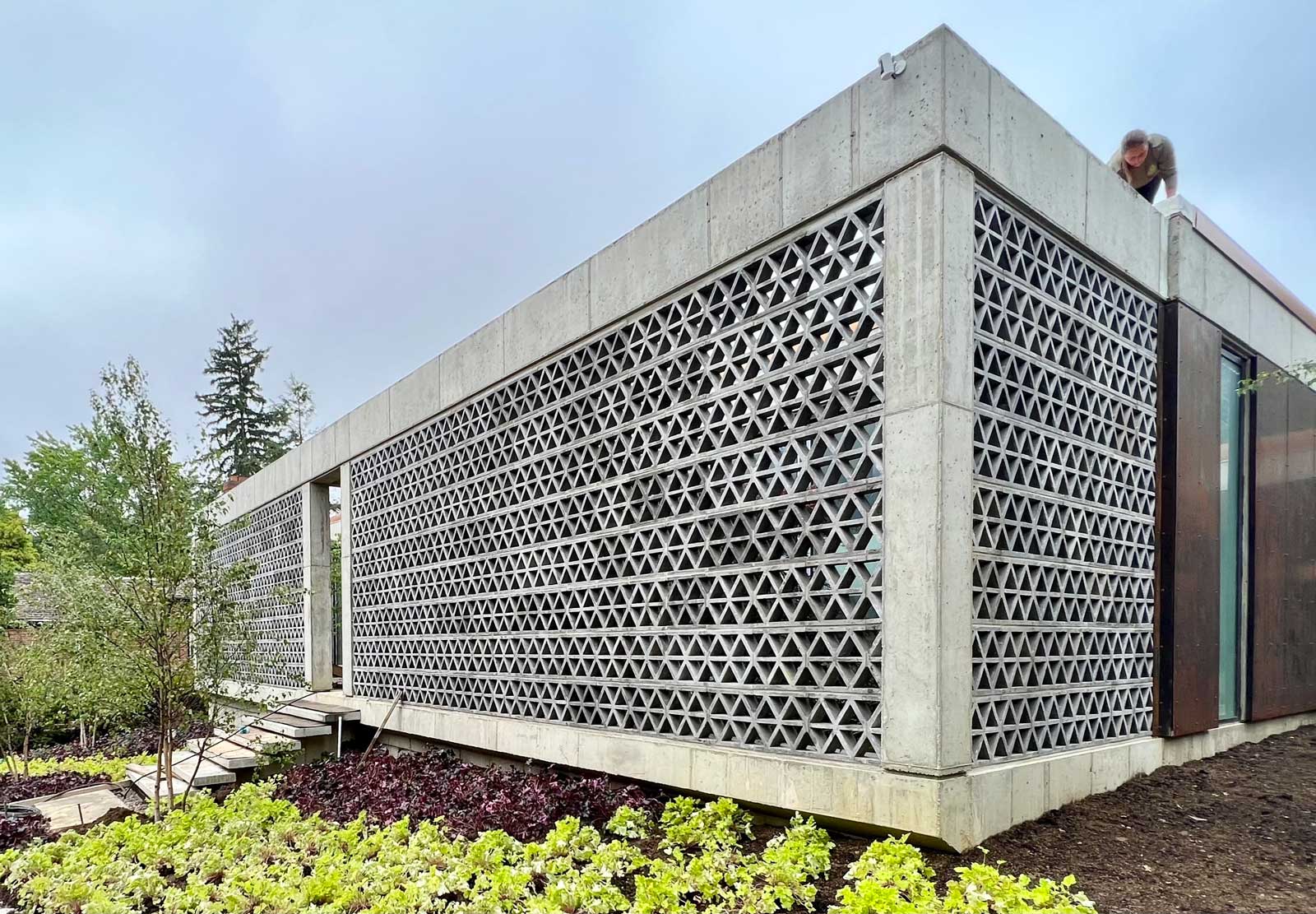
Front Facade
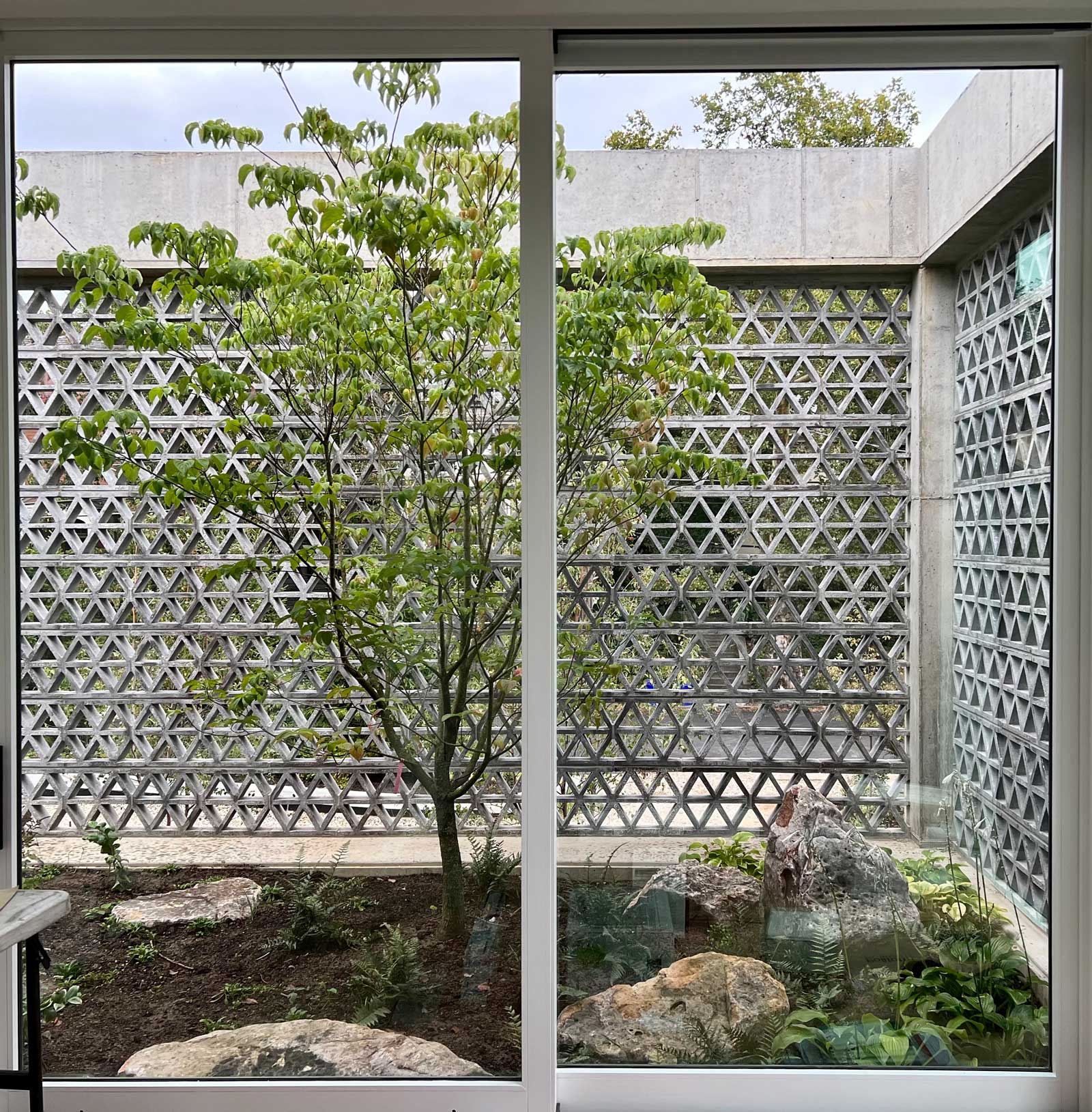
Front Facade
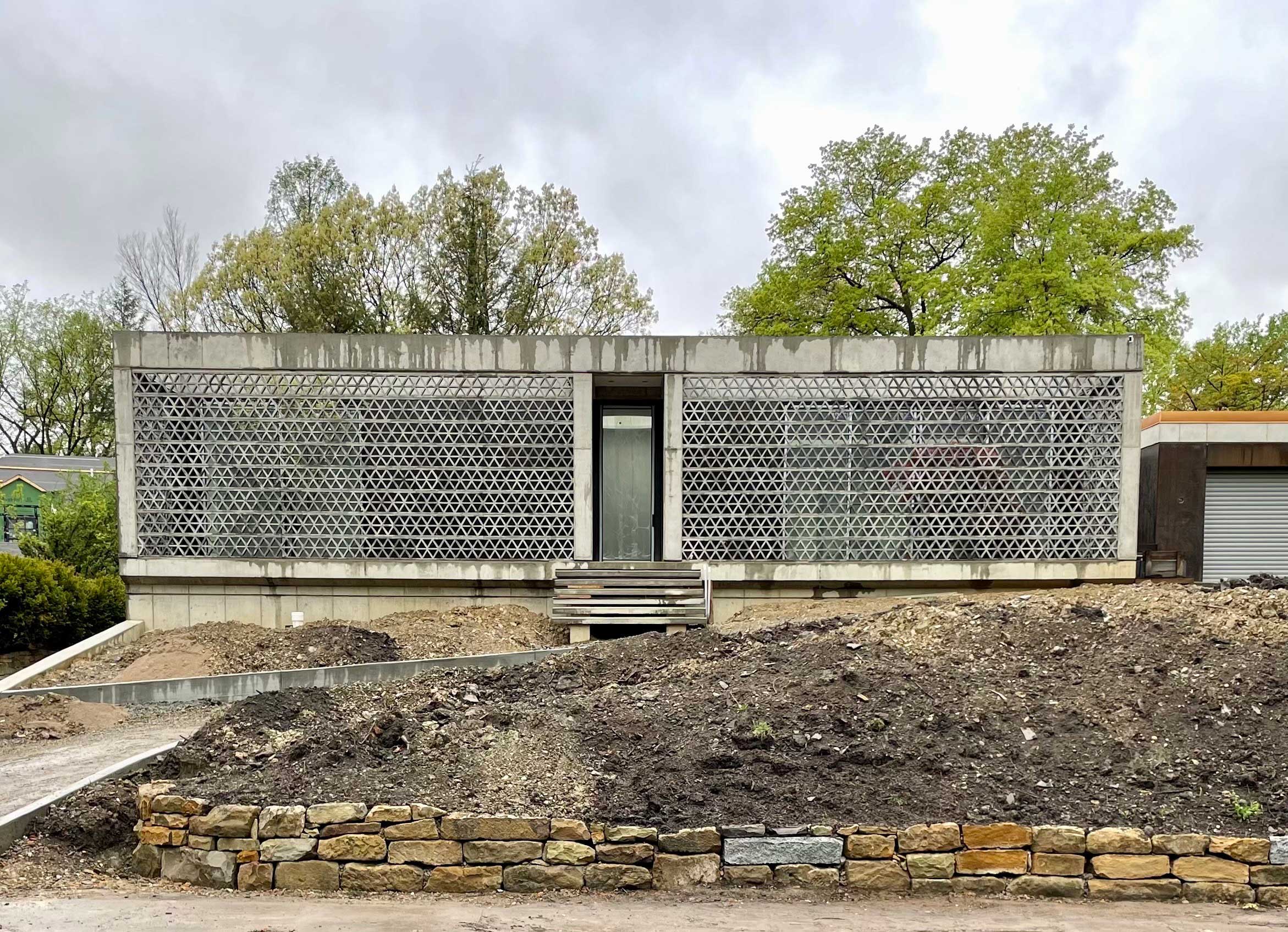
Front Facade
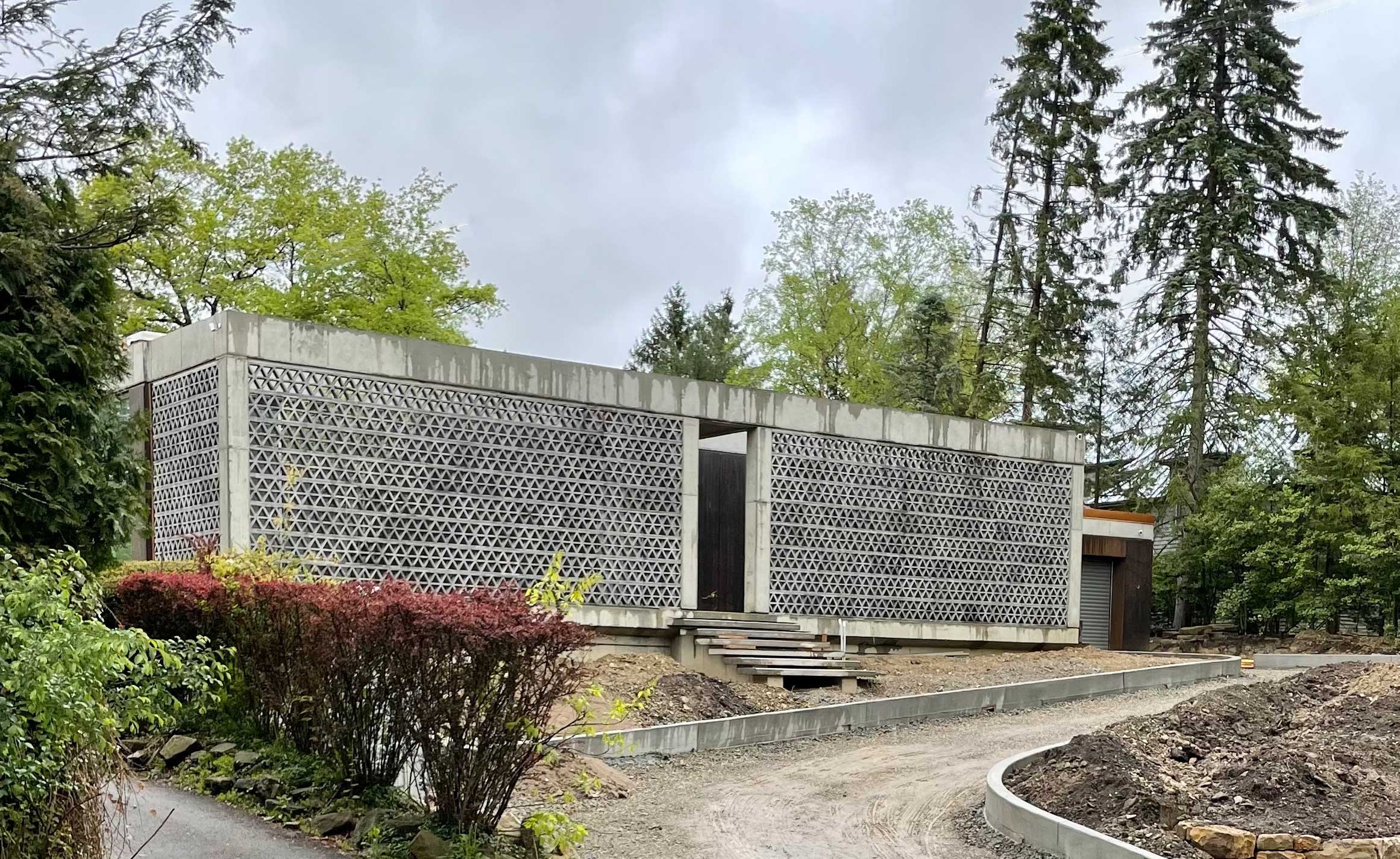
Front Facade
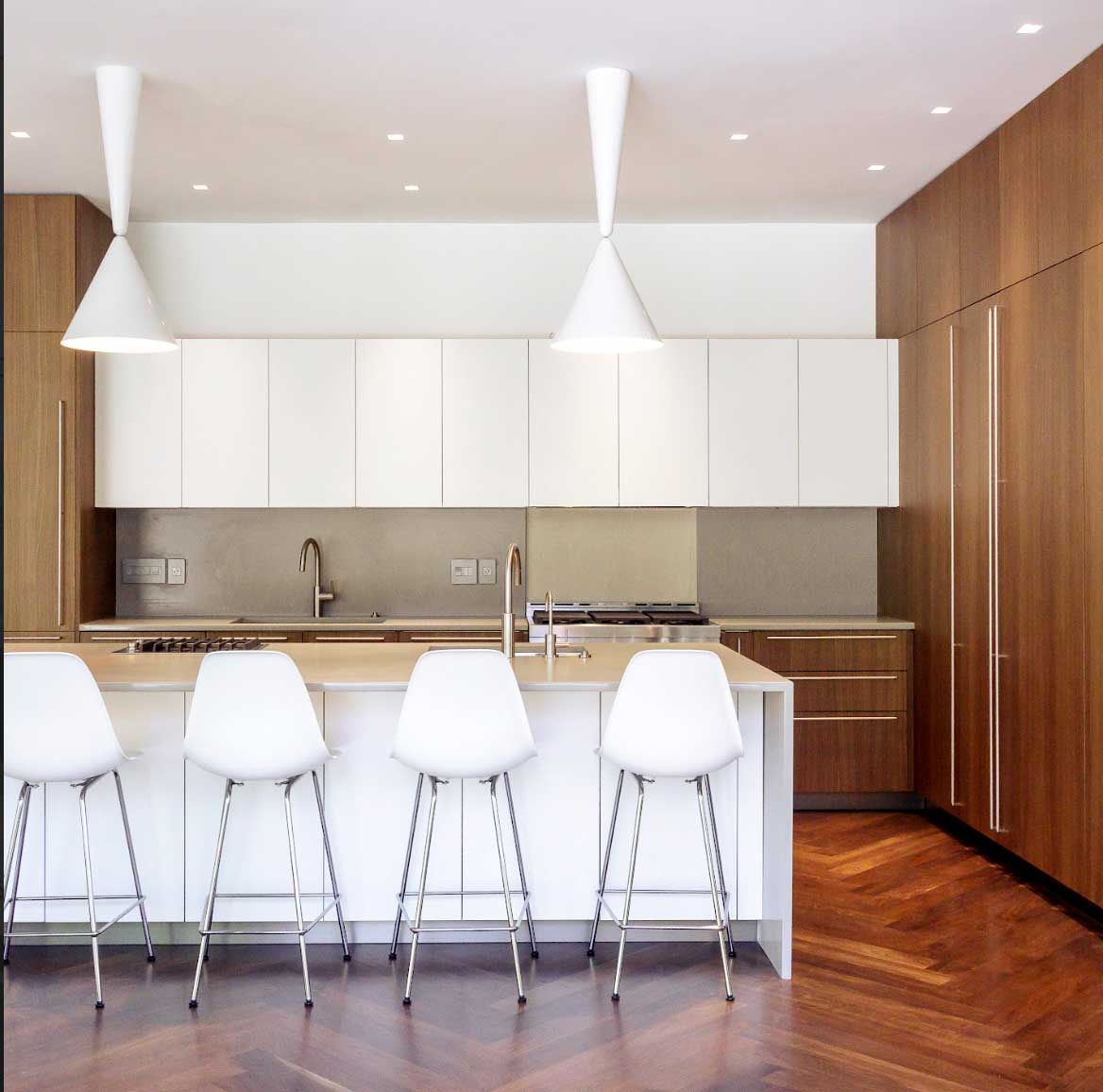
Front Facade
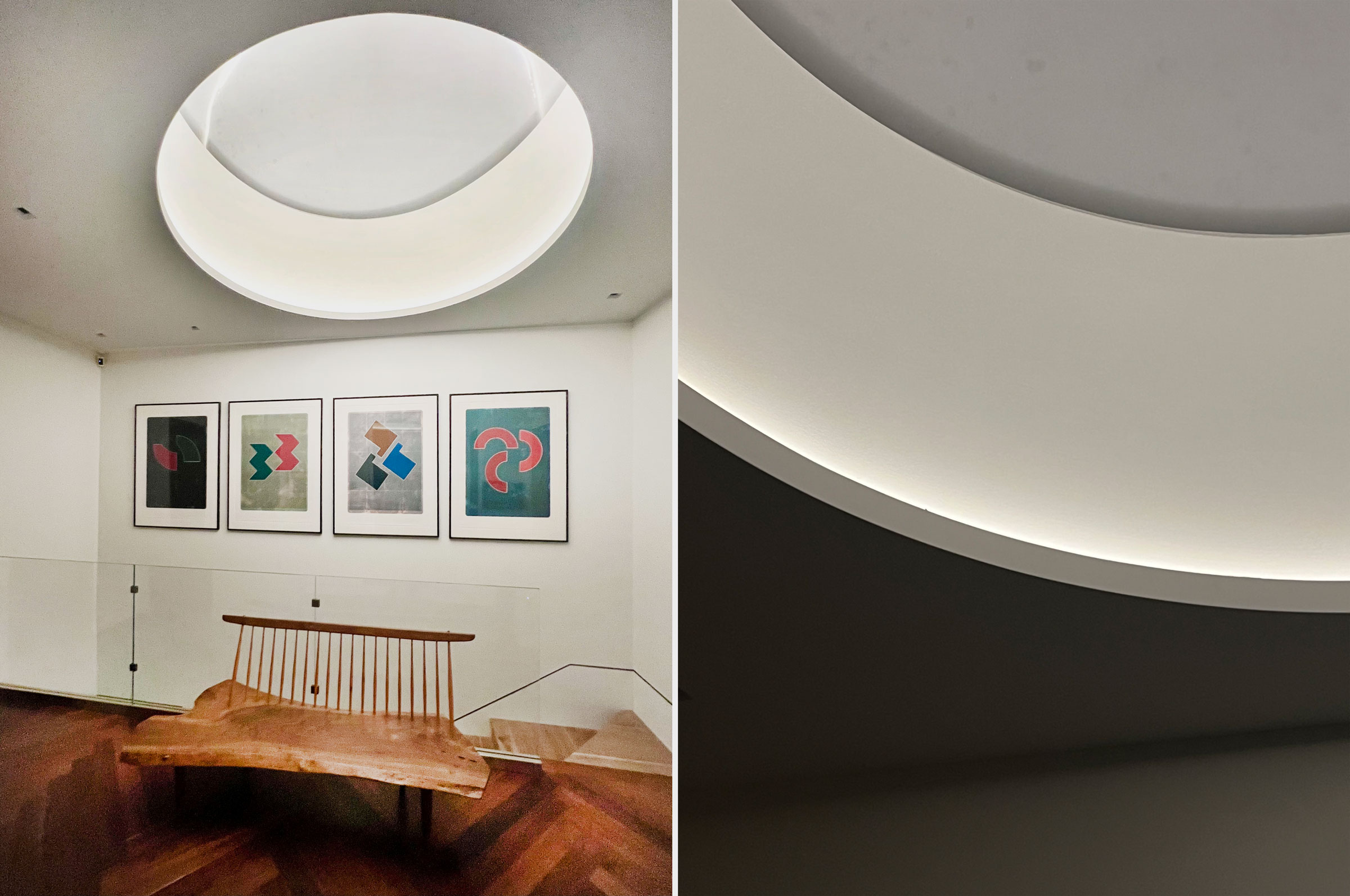
Skylight
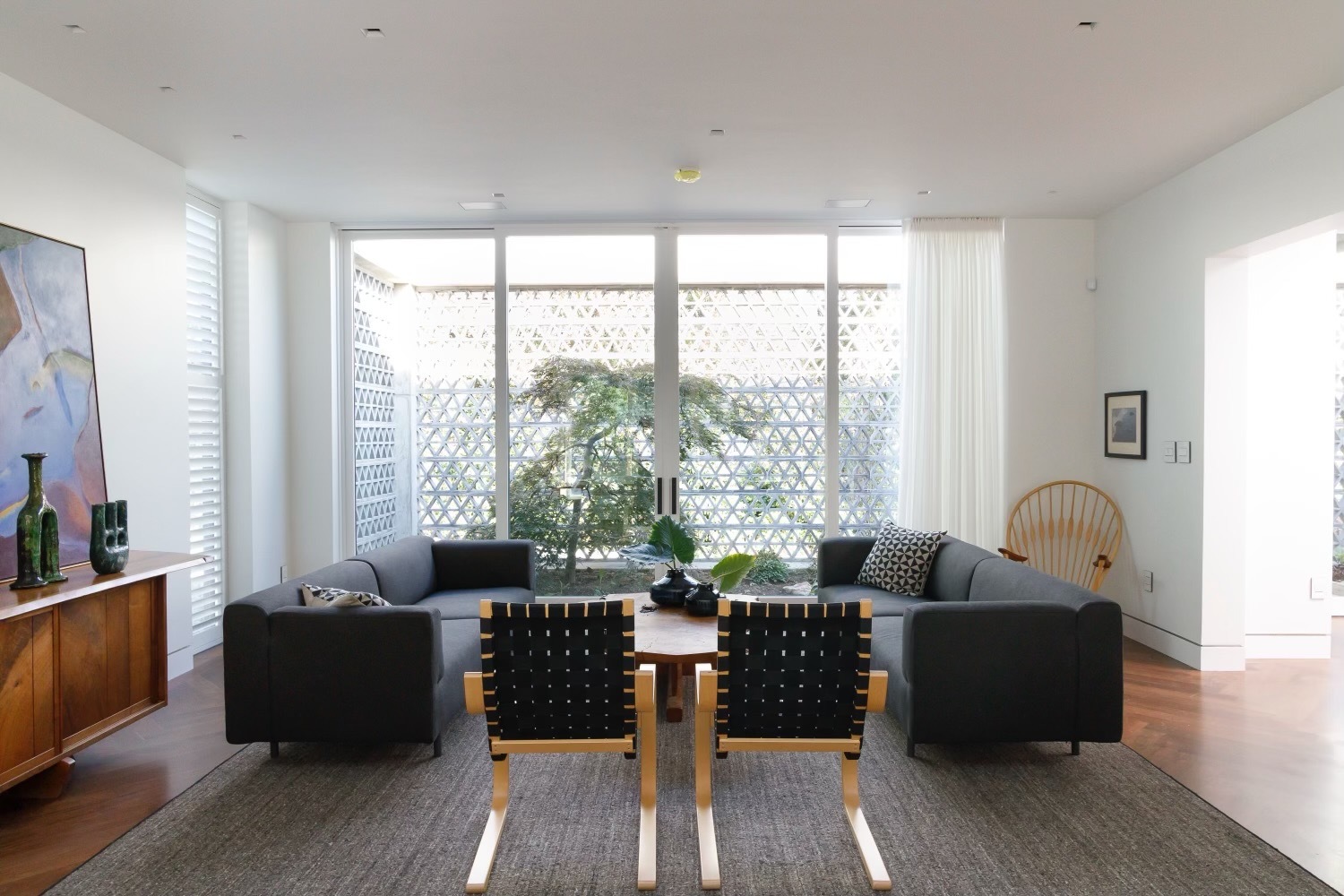
Living Room
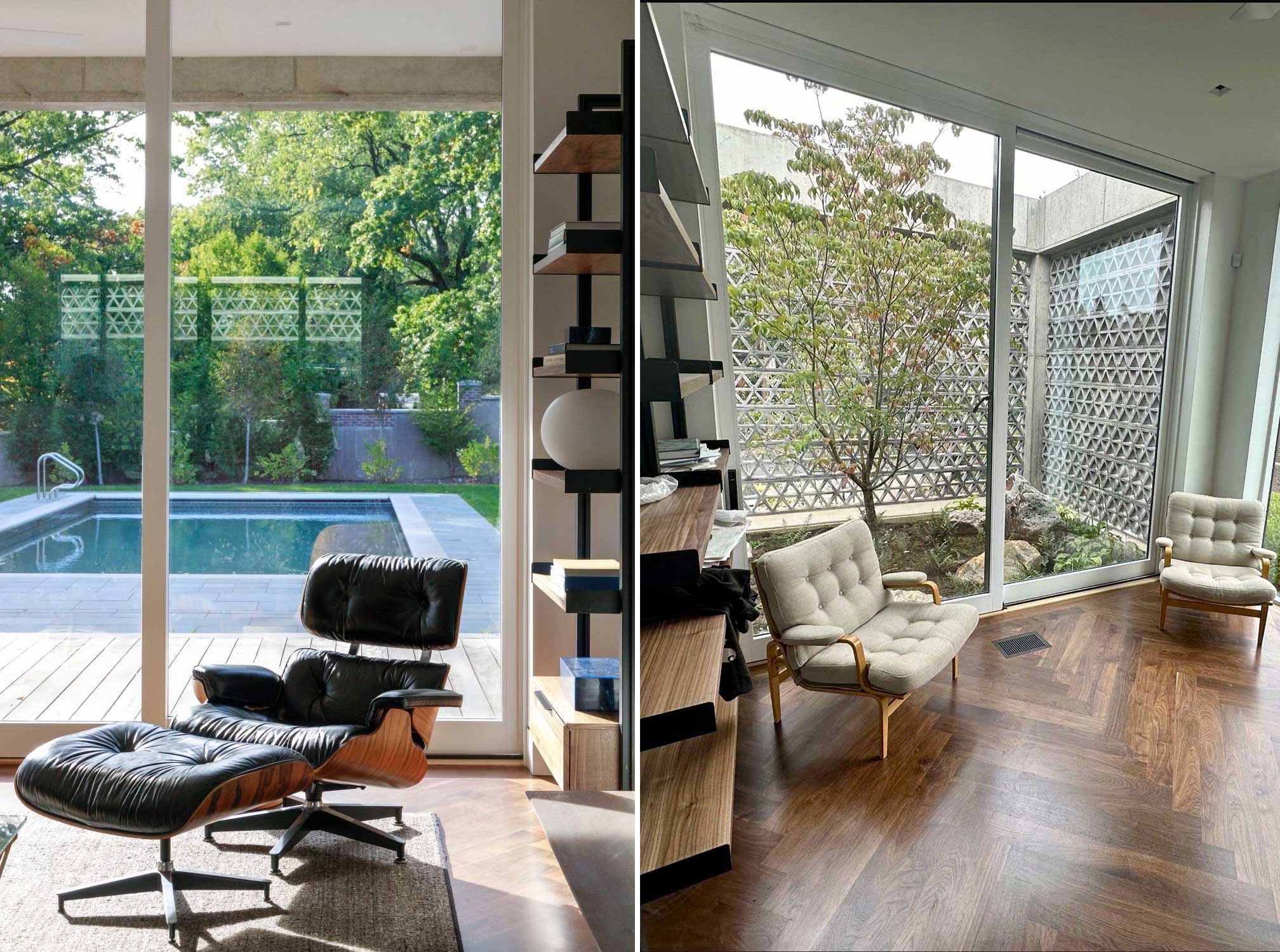
Views
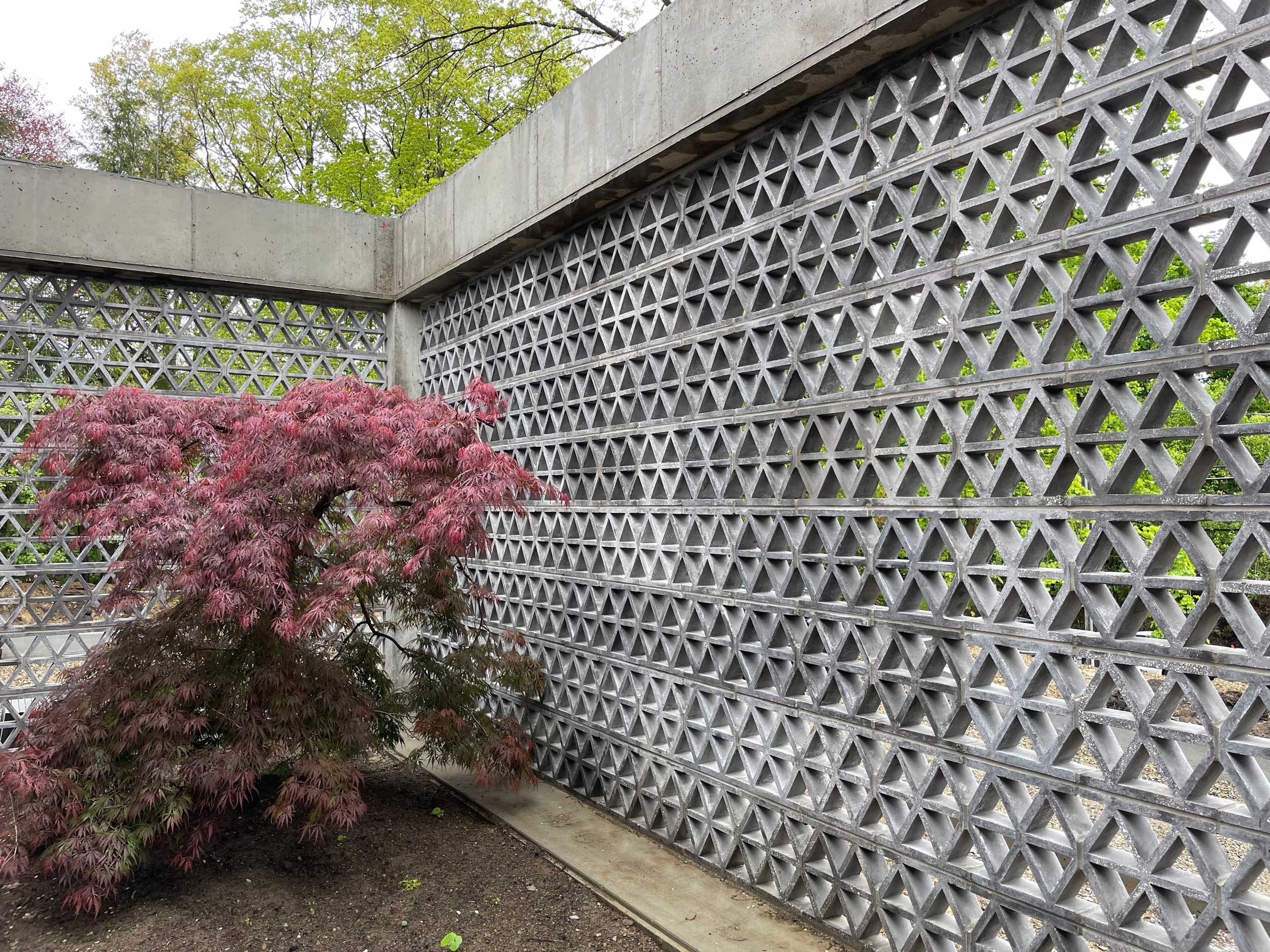
Winter Garden
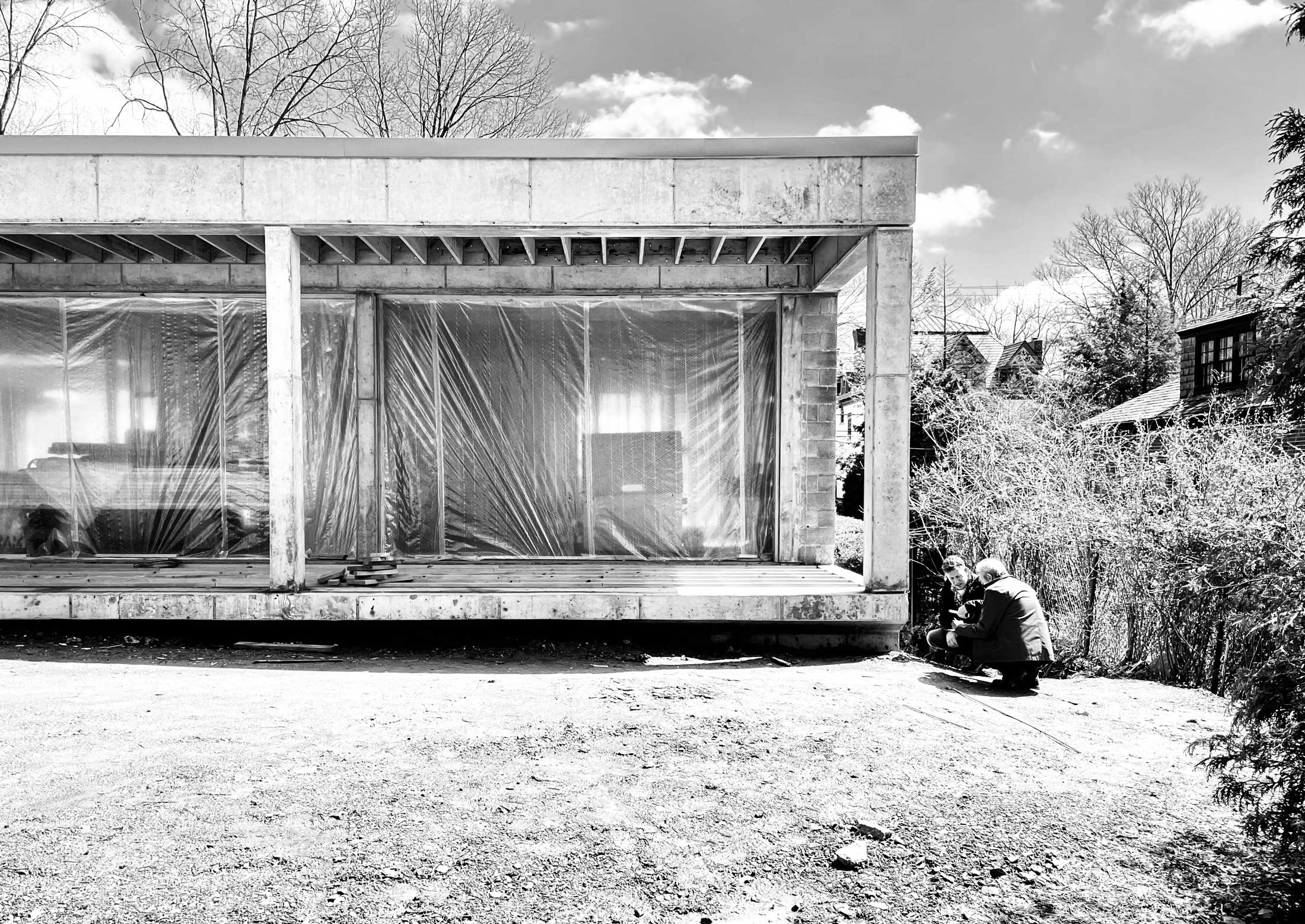
Front Facade
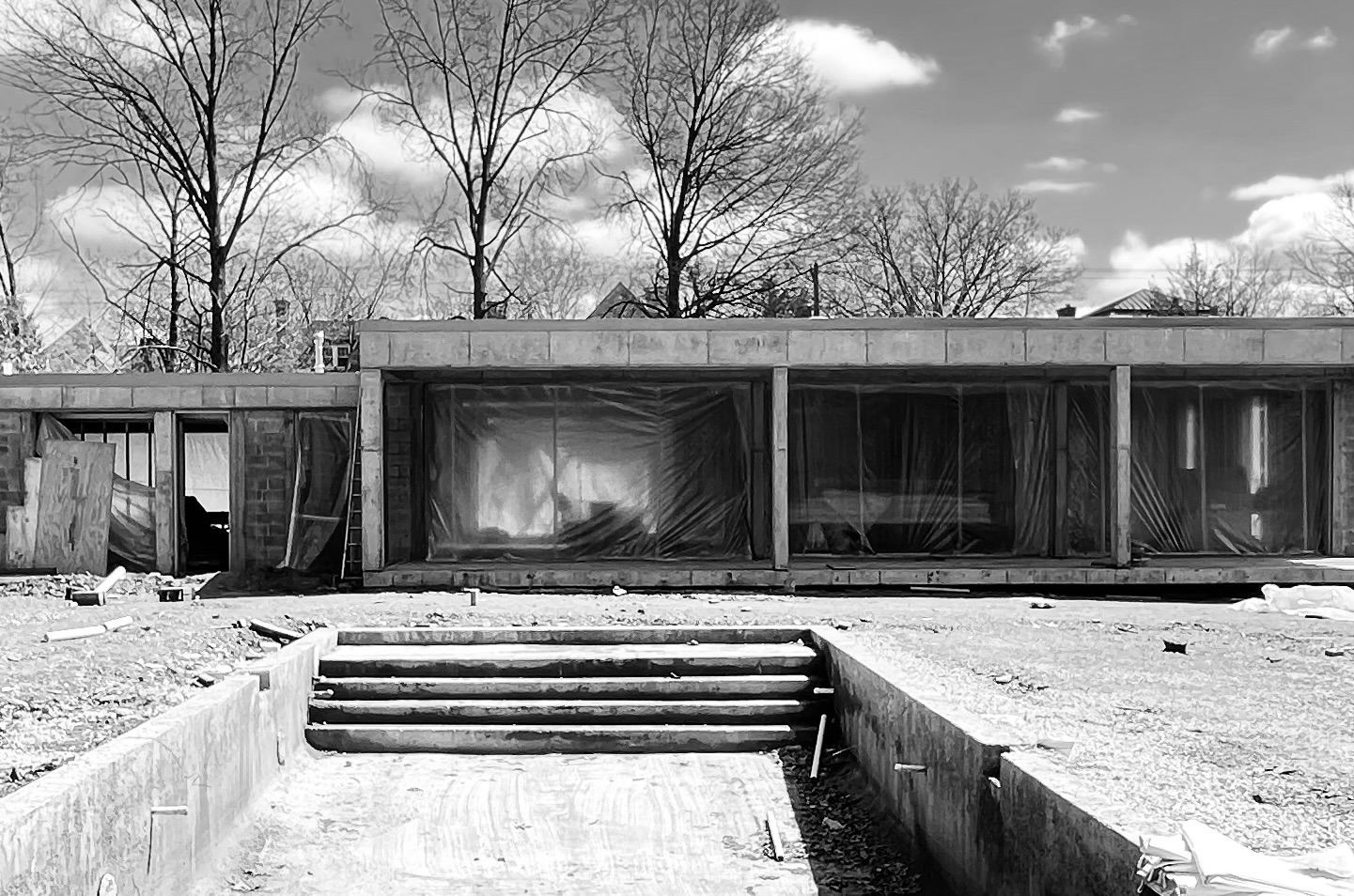
Front Facade
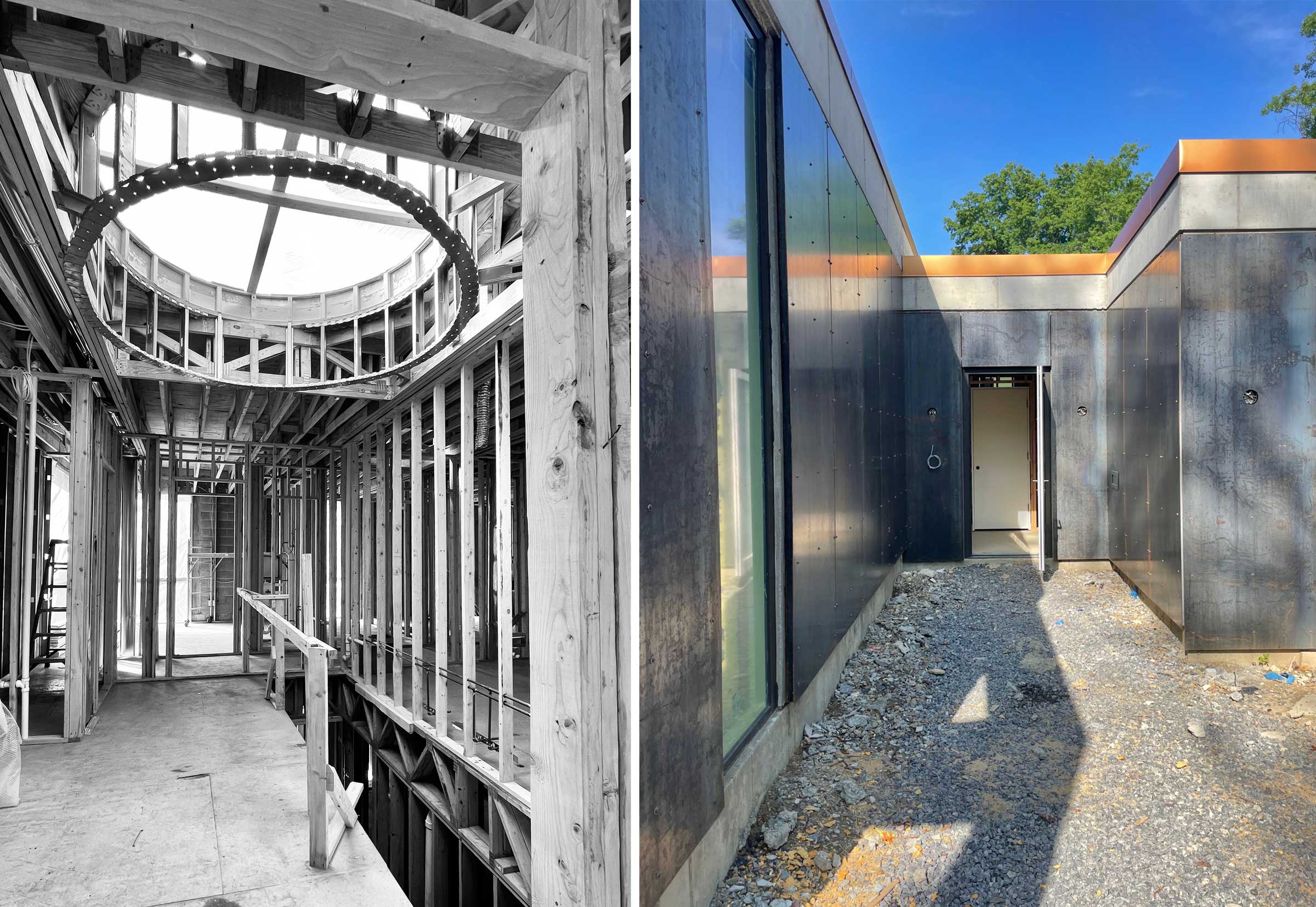
Front Facade
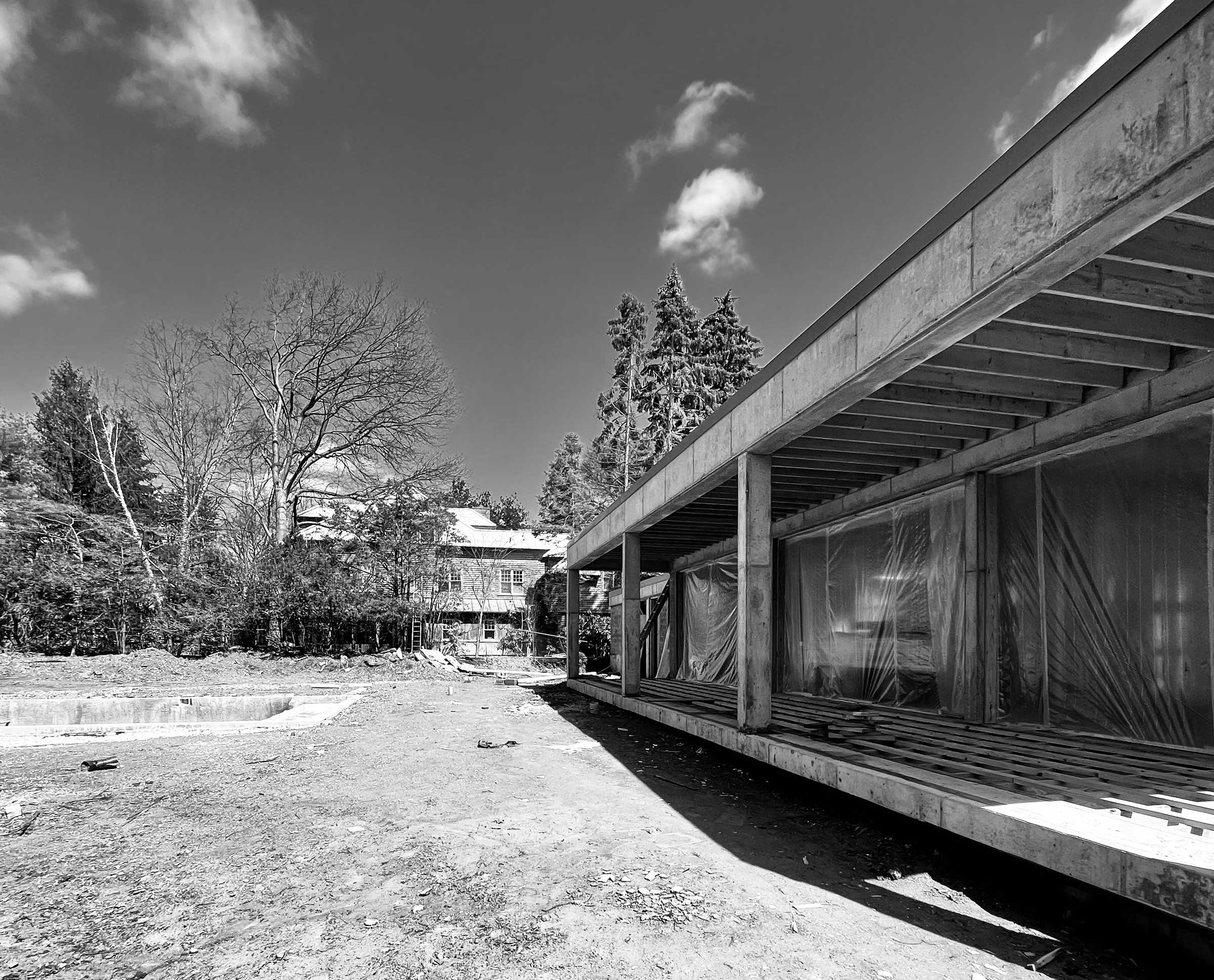
Front Facade
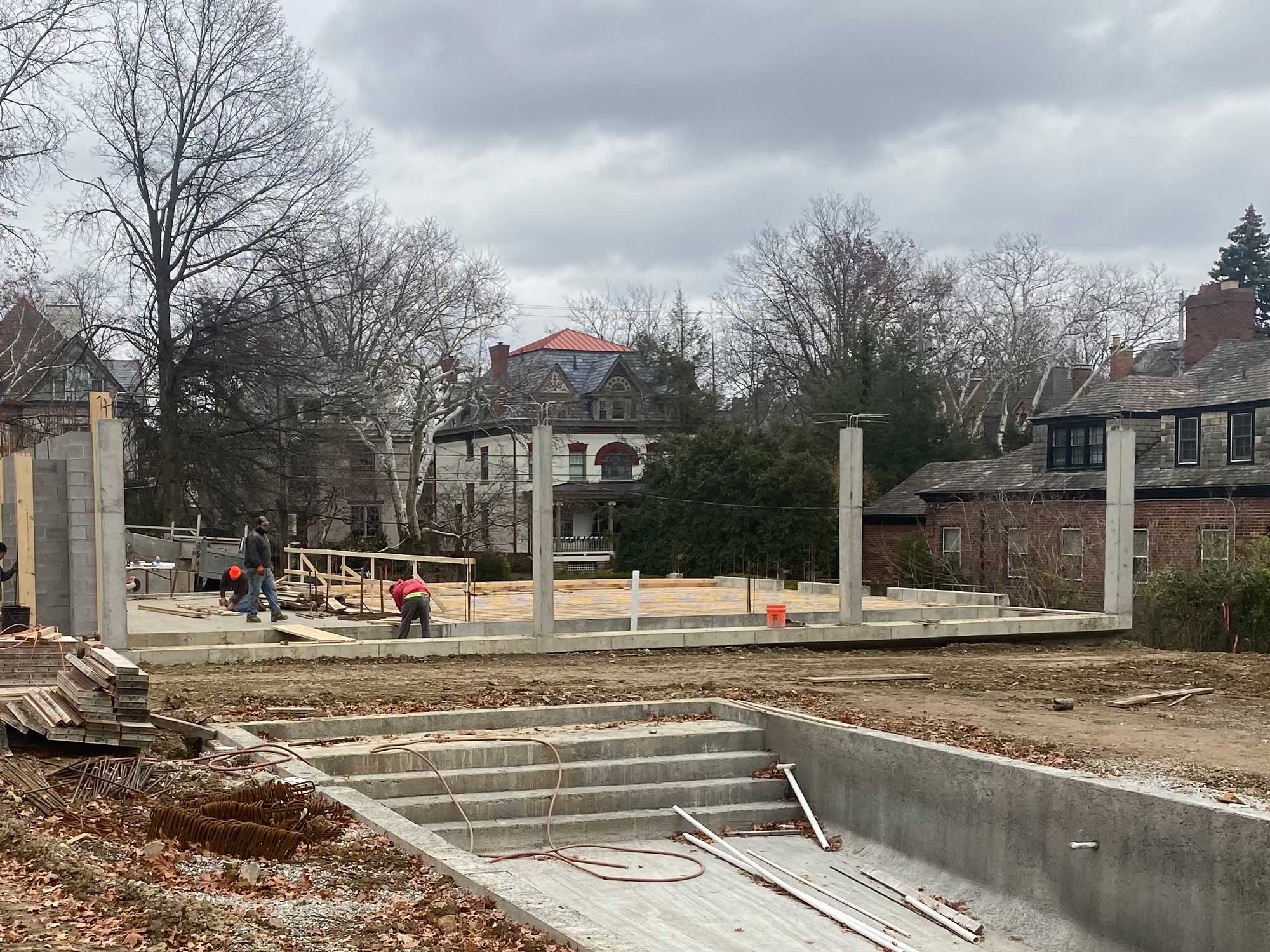
Front Facade
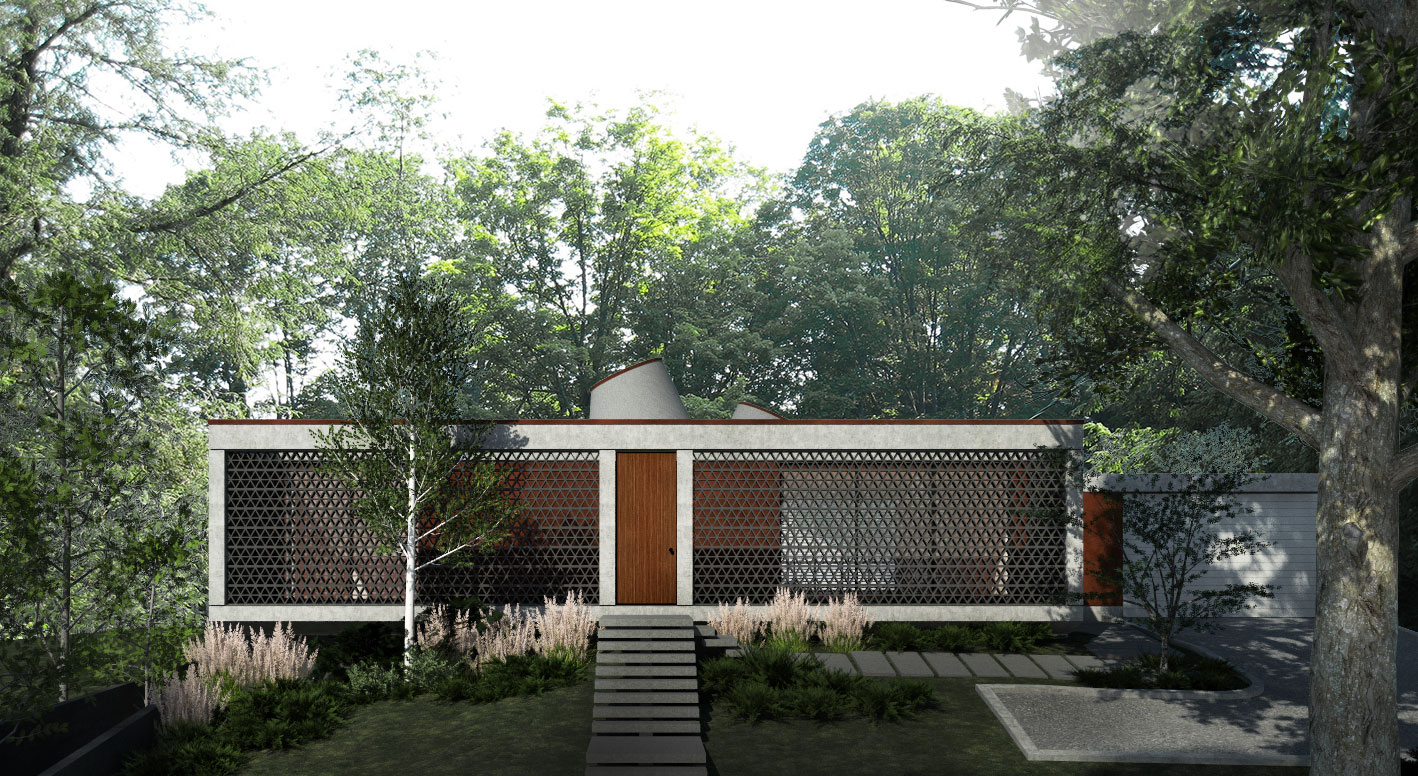
Front Facade
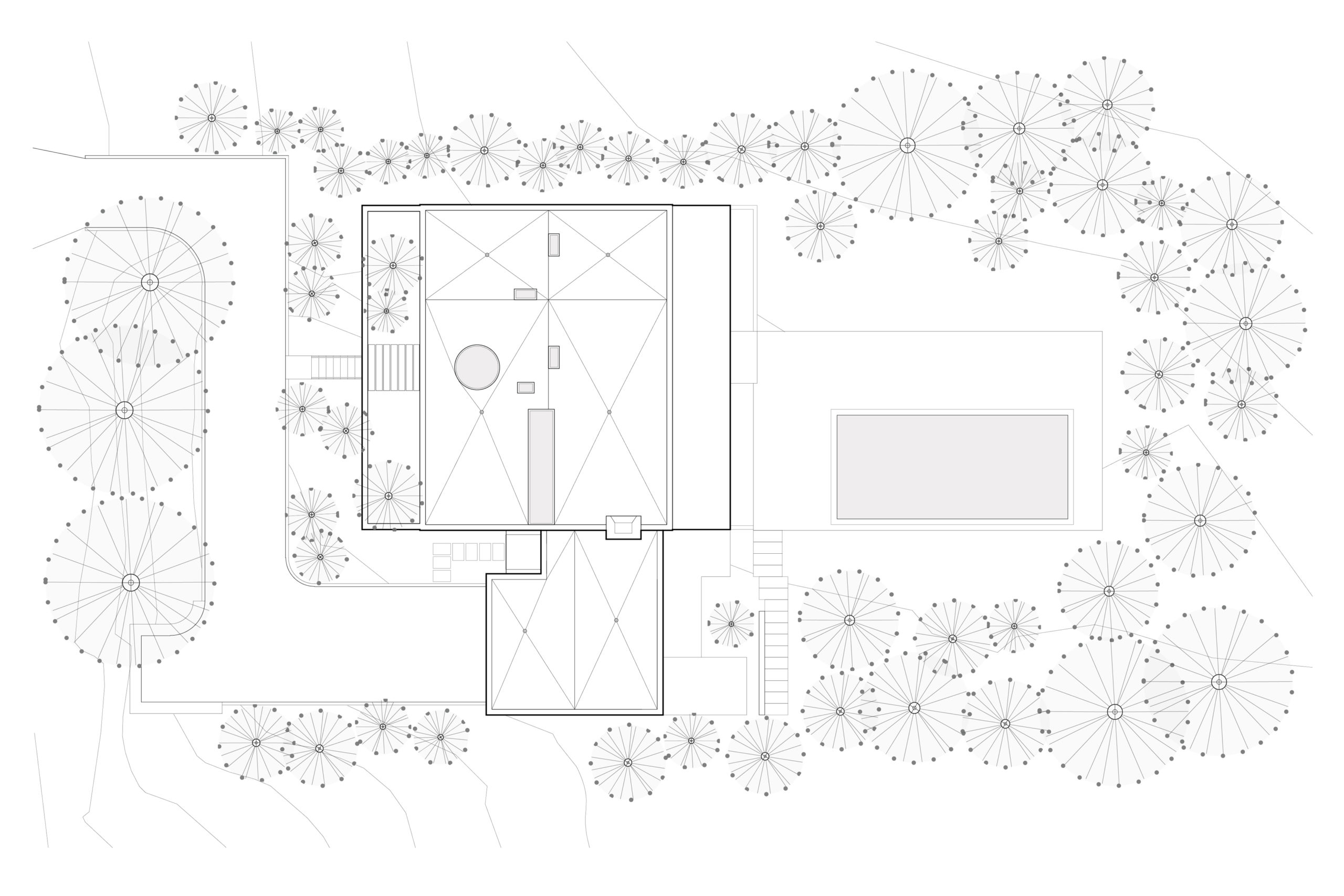
Site Plan
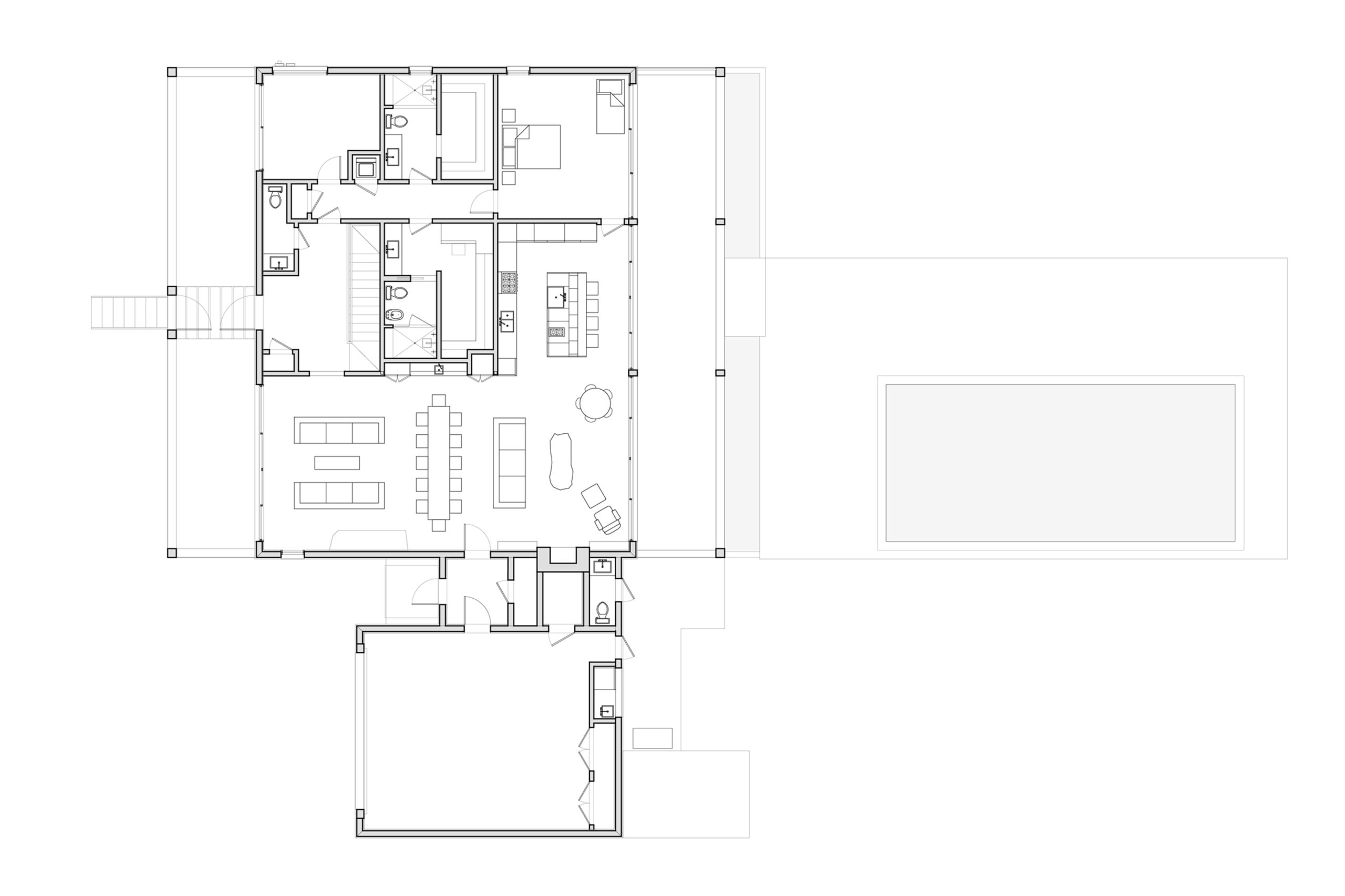
First Floor Plan
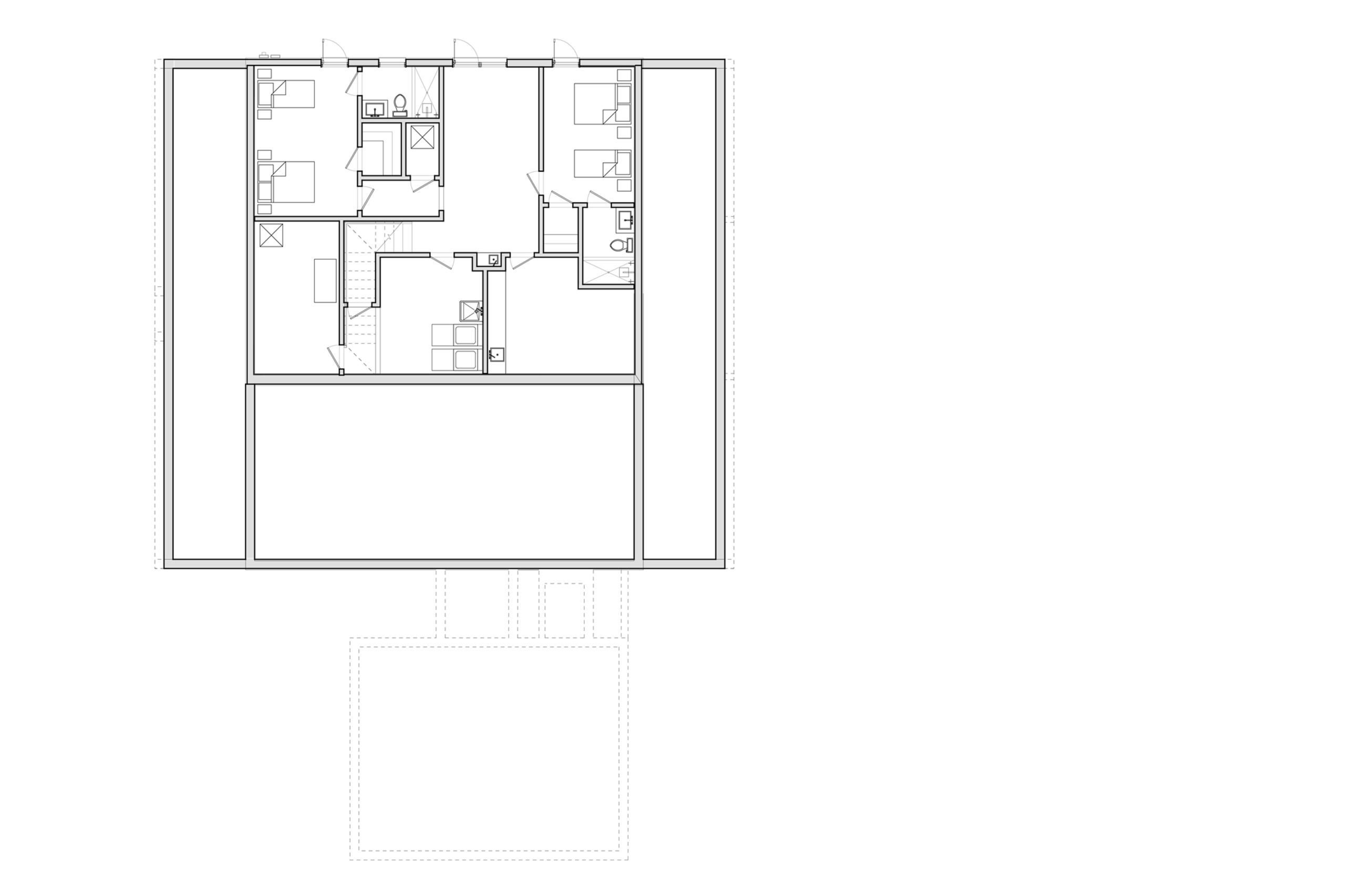
Second Floor Plan
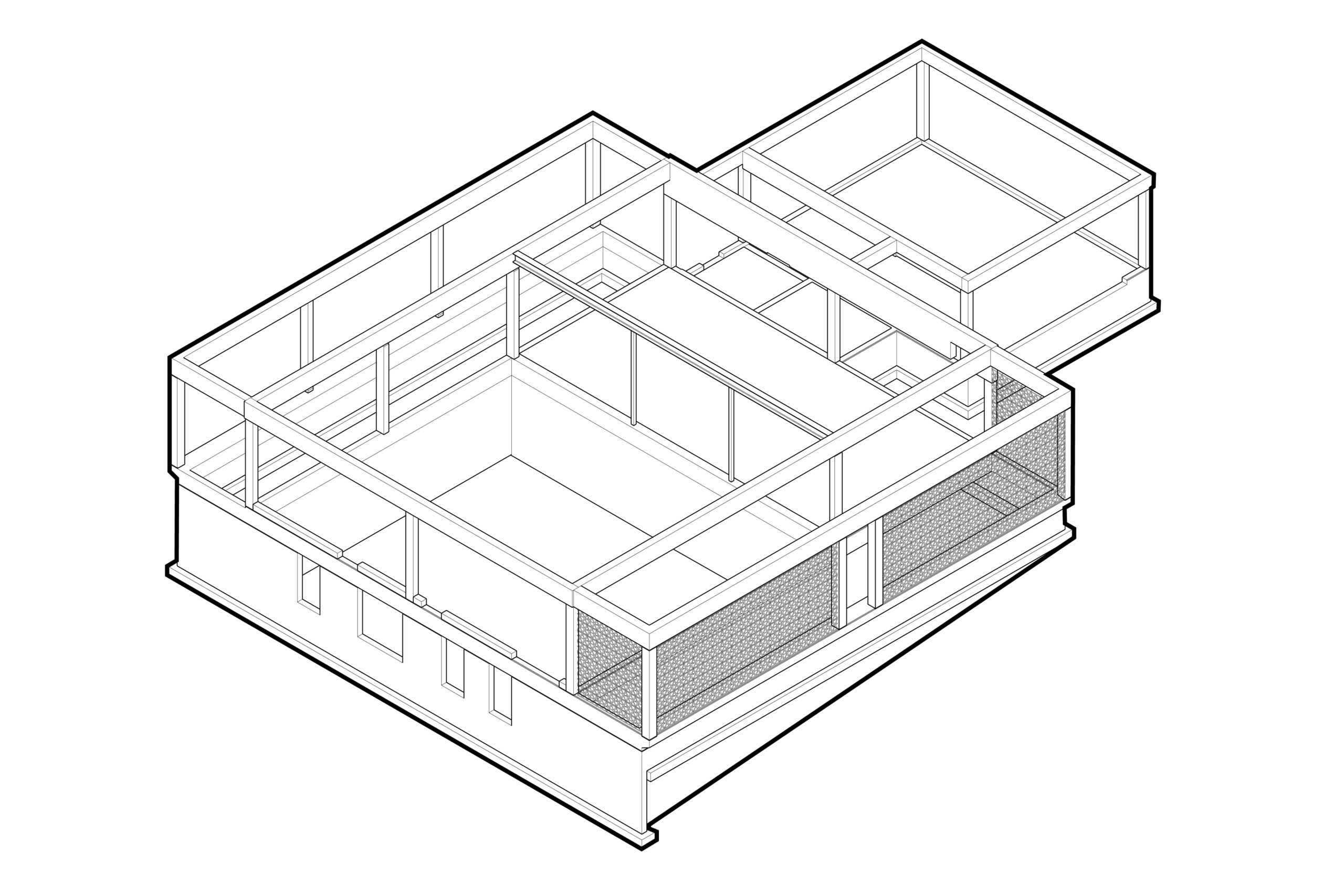
Structural Axon
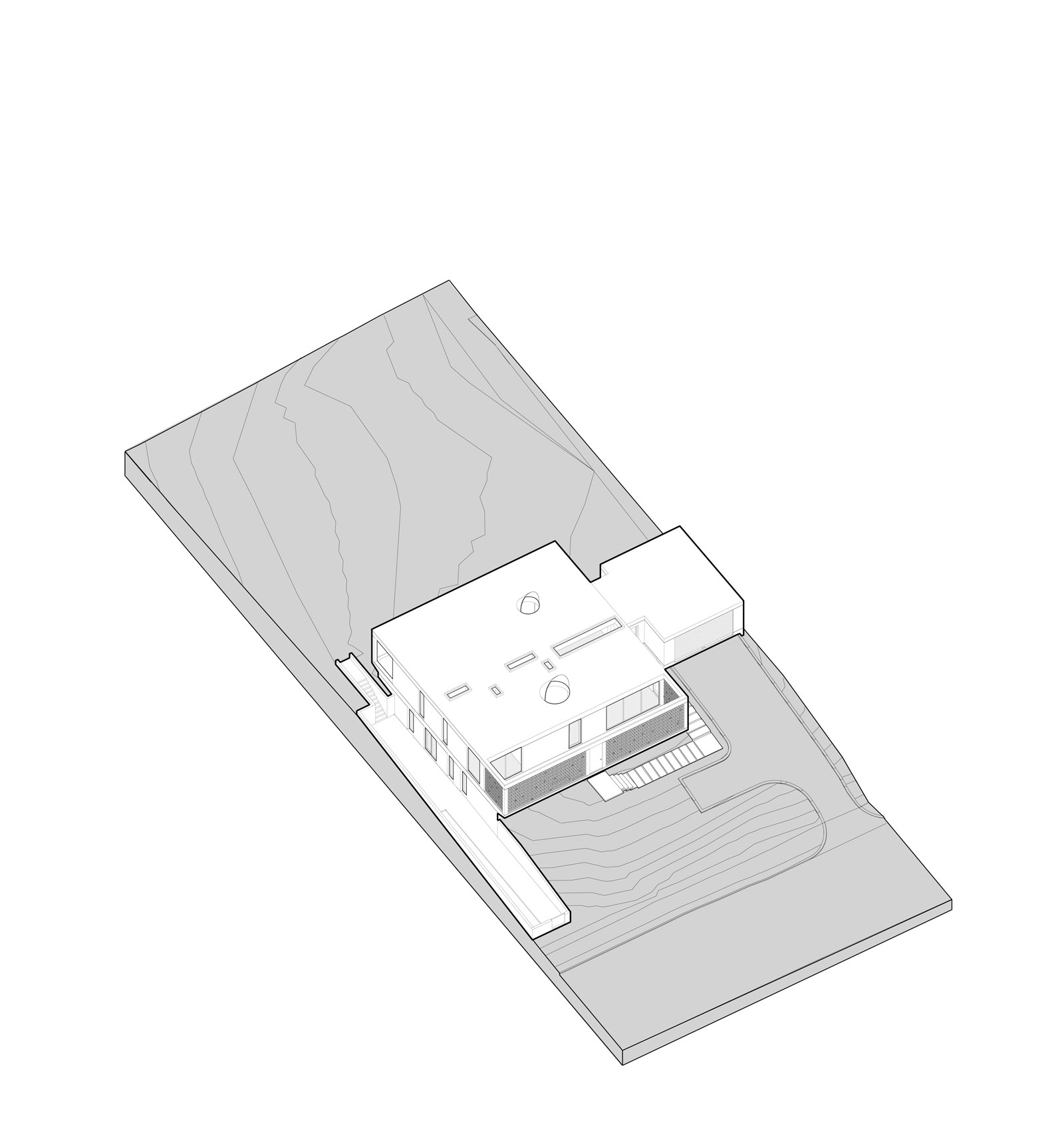
Axon
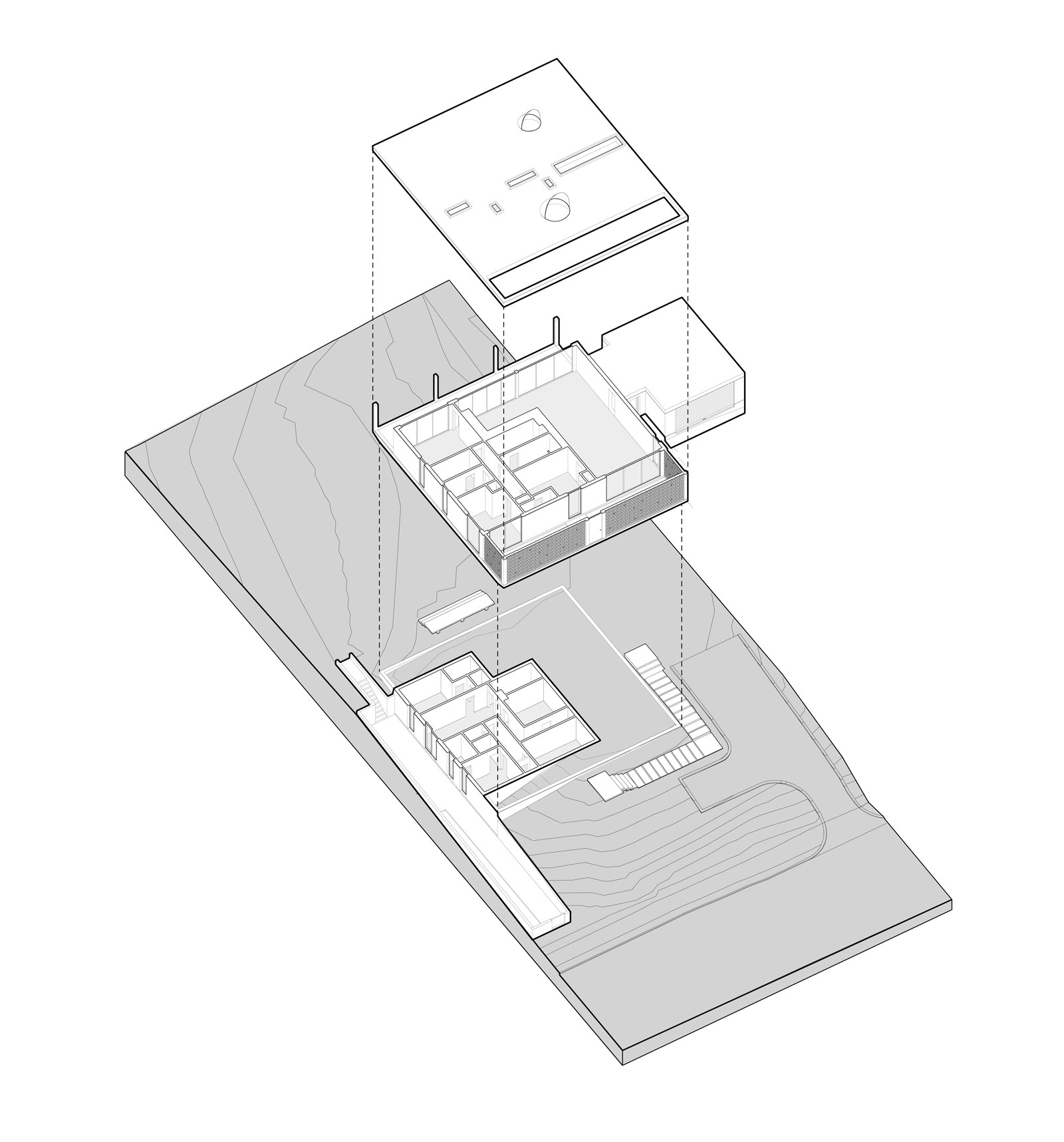
Exploded Axon