LOCATION: MIAMI
SIZE: 4500 sf (UNDER AC)
STATUS: BUILT
2021 AIA MIAMI DESIGN EXCELLENCE AWARD
Located on a canal in South Coconut Grove, just 900′ from Bisycane Bay, this site is in Miami’s most extreme flood zone (VE) and therefore had to be designed specially to respond to issues of hurricanes, storm surges, flooding and sea level rise. Projects located in Zone VE must have their first floor – as well as all mechanical equipment –raised 12’ above sea level – requiring houses to be raised on stilts by an entire story.
In this project, Brillhart Architecture sought ways to improve the aesthetic nature and experiential qualities of an elevated residential structure by 1) embracing the understory space as a fundamental and celebrated aspect of the architecture; 2) reconstituting a new groundplane 12 feet in the sky and 3) breaking up the massing so as to make the building seem less imposing and feel more tropical.
The Understory Space: was not just “protective” or ancillary/unused space, but was understood to be the first point of arrival and the initial impression and experience.
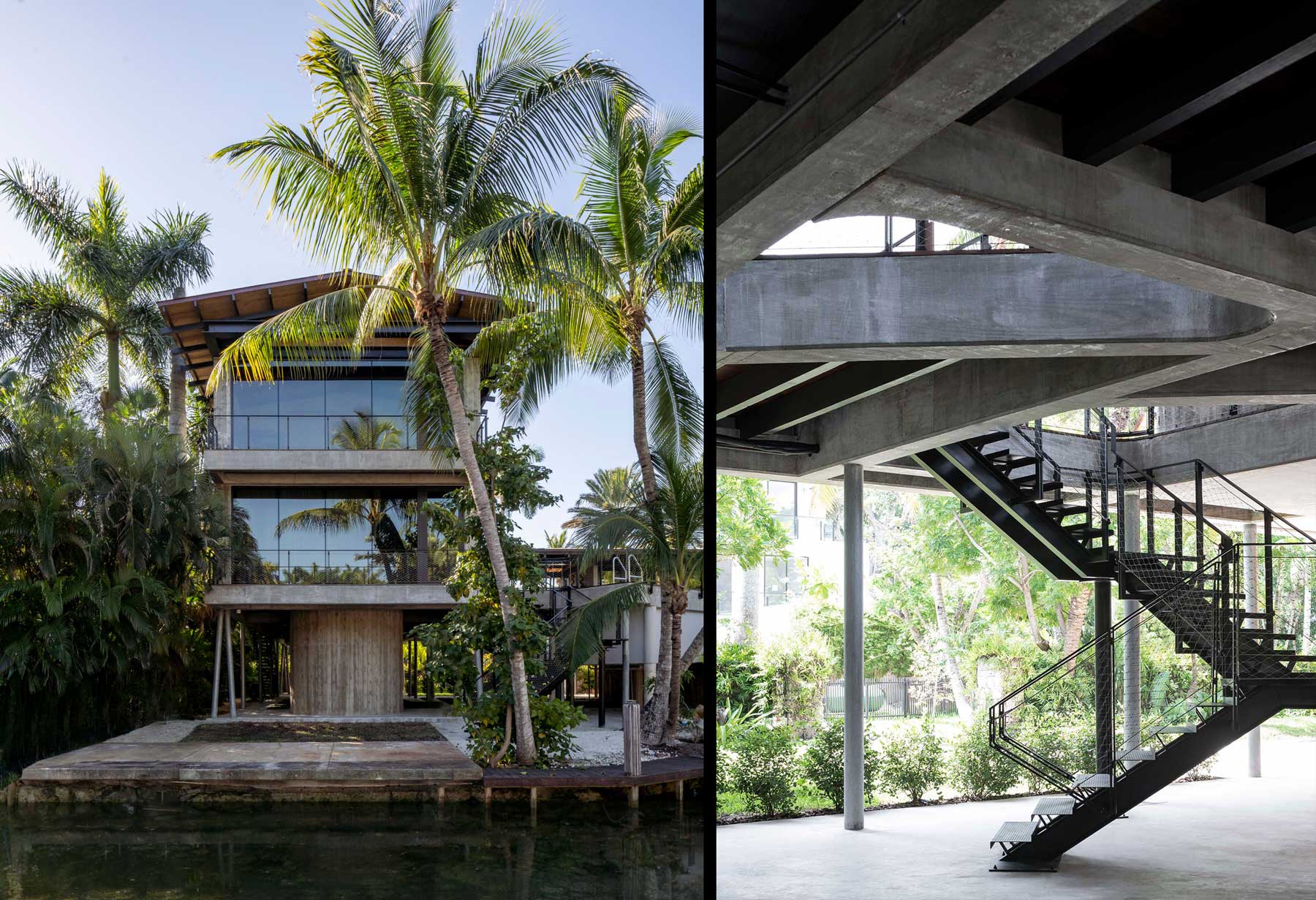
Photo Credit: Michael Stavardis (l); Stephan Goettlicher (r)
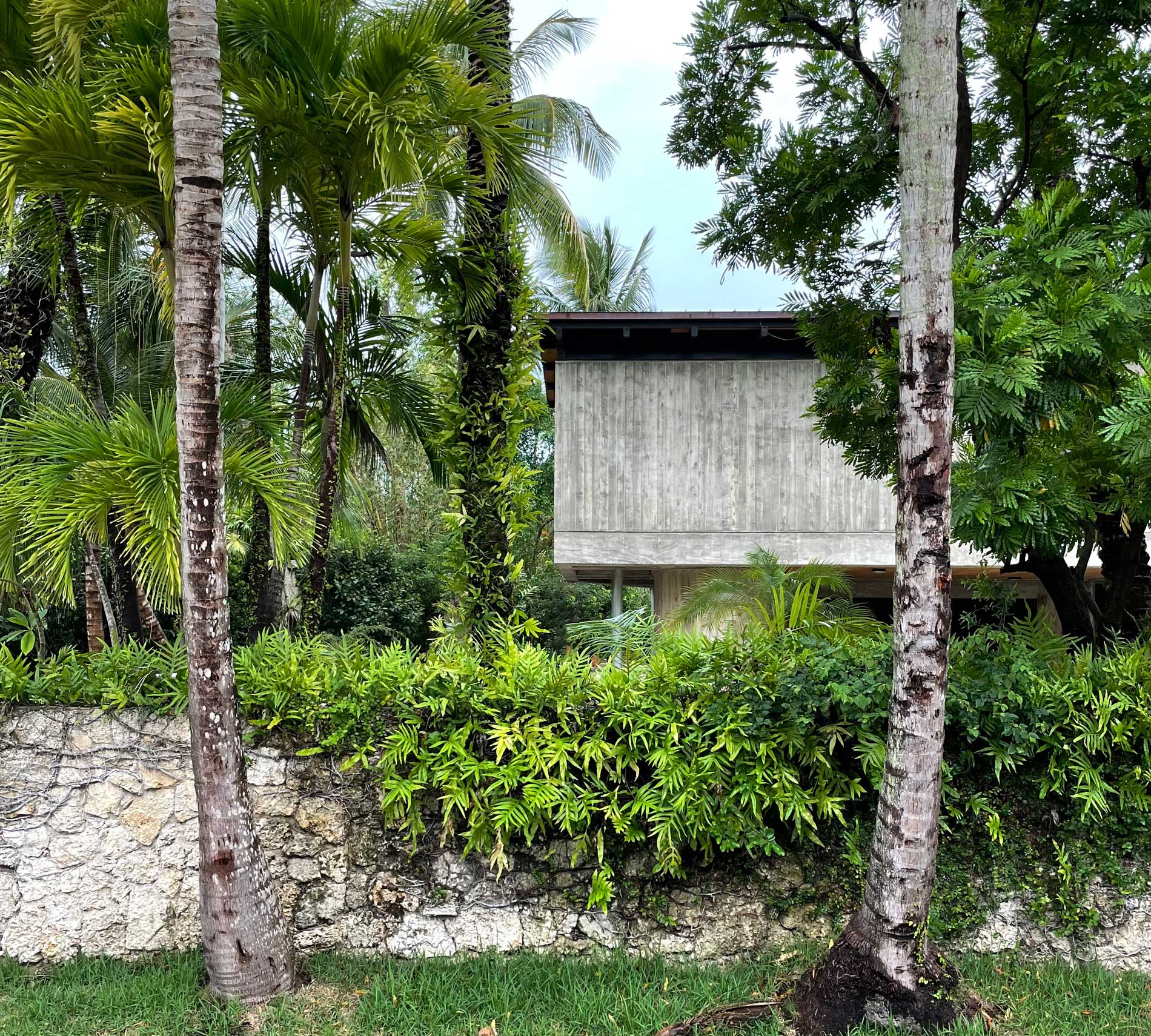
Photo Credit: Brillhart Architecture
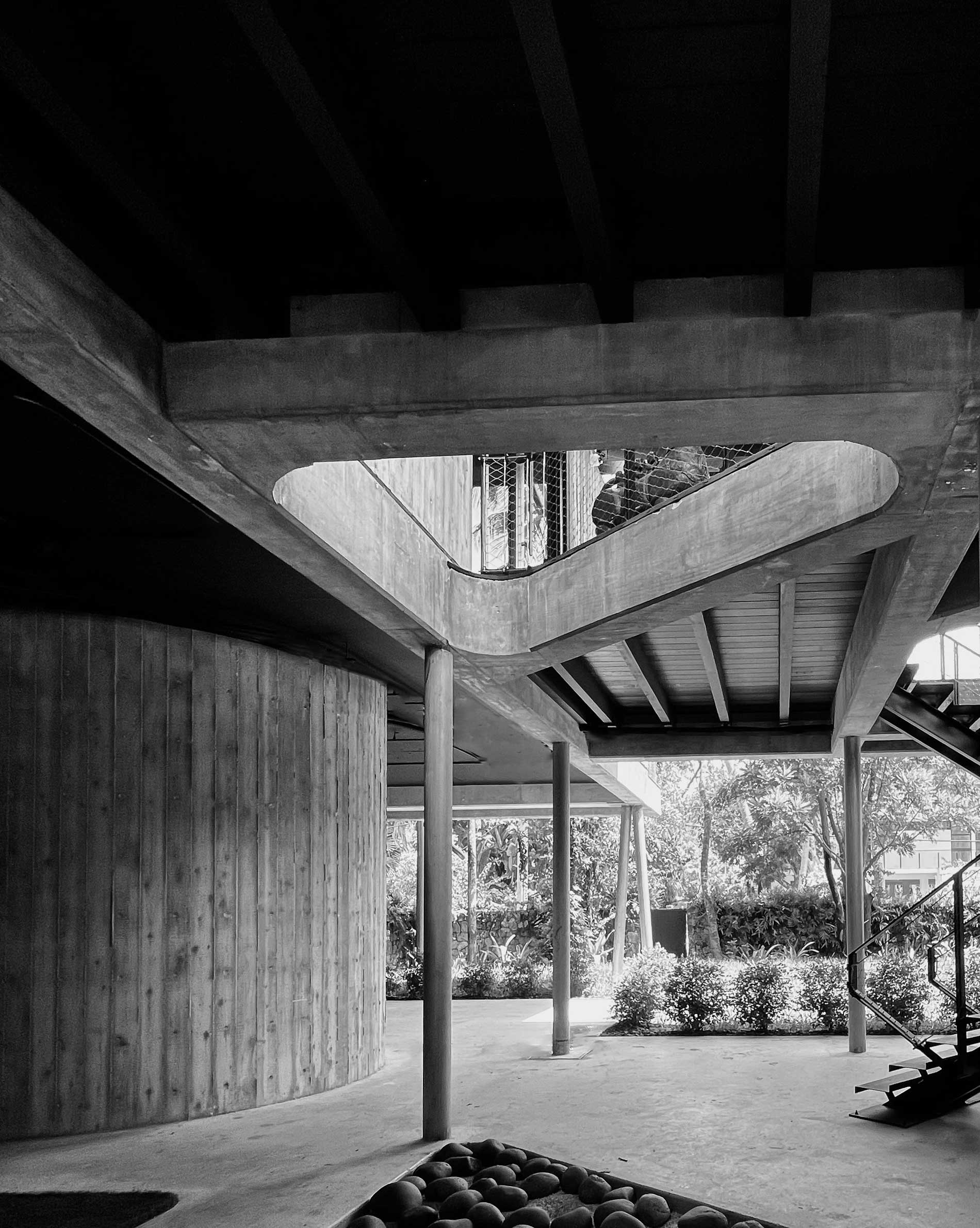
Photo Credit: Brillhart Architecture
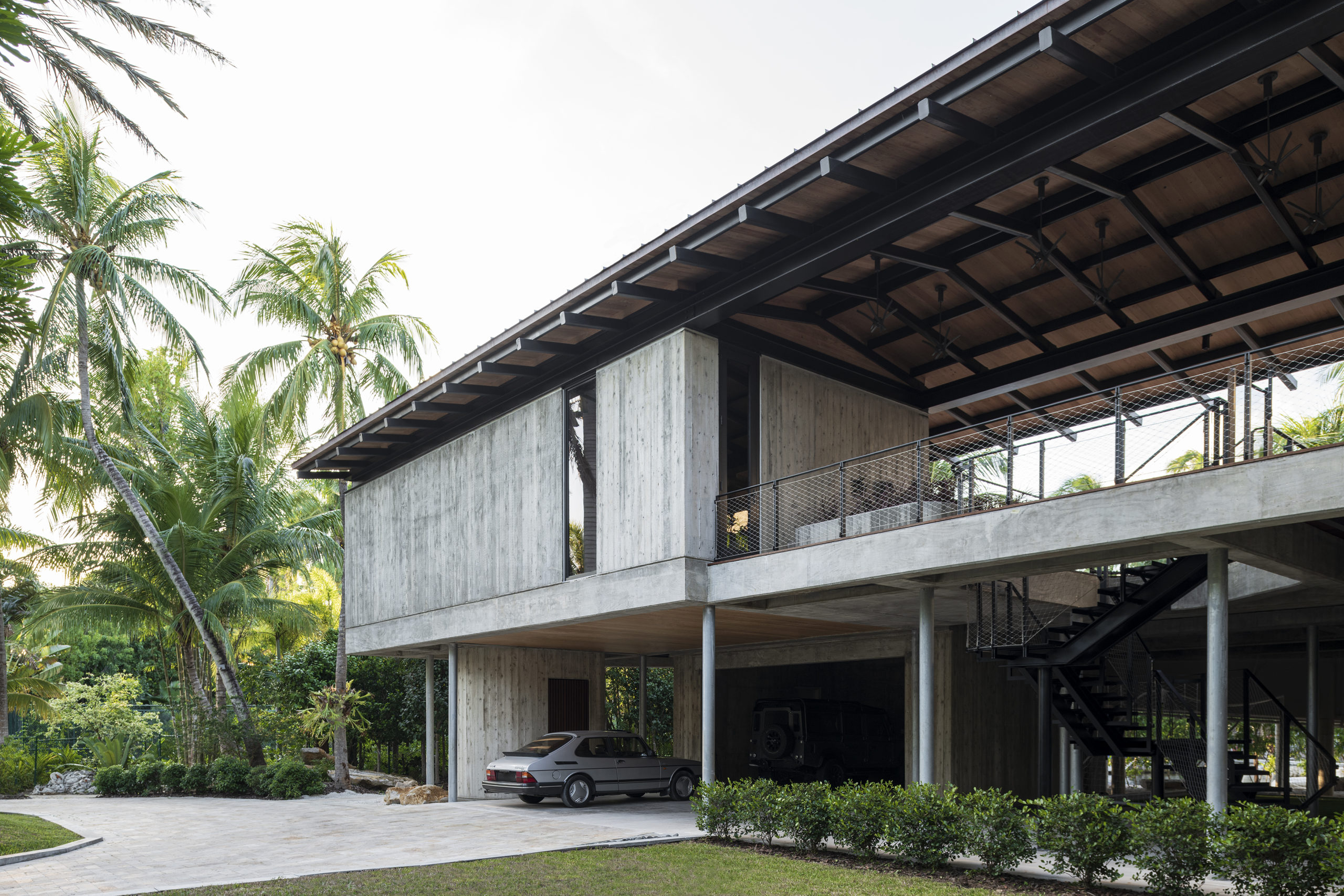
Photo Credit: Stephan Goettlicher
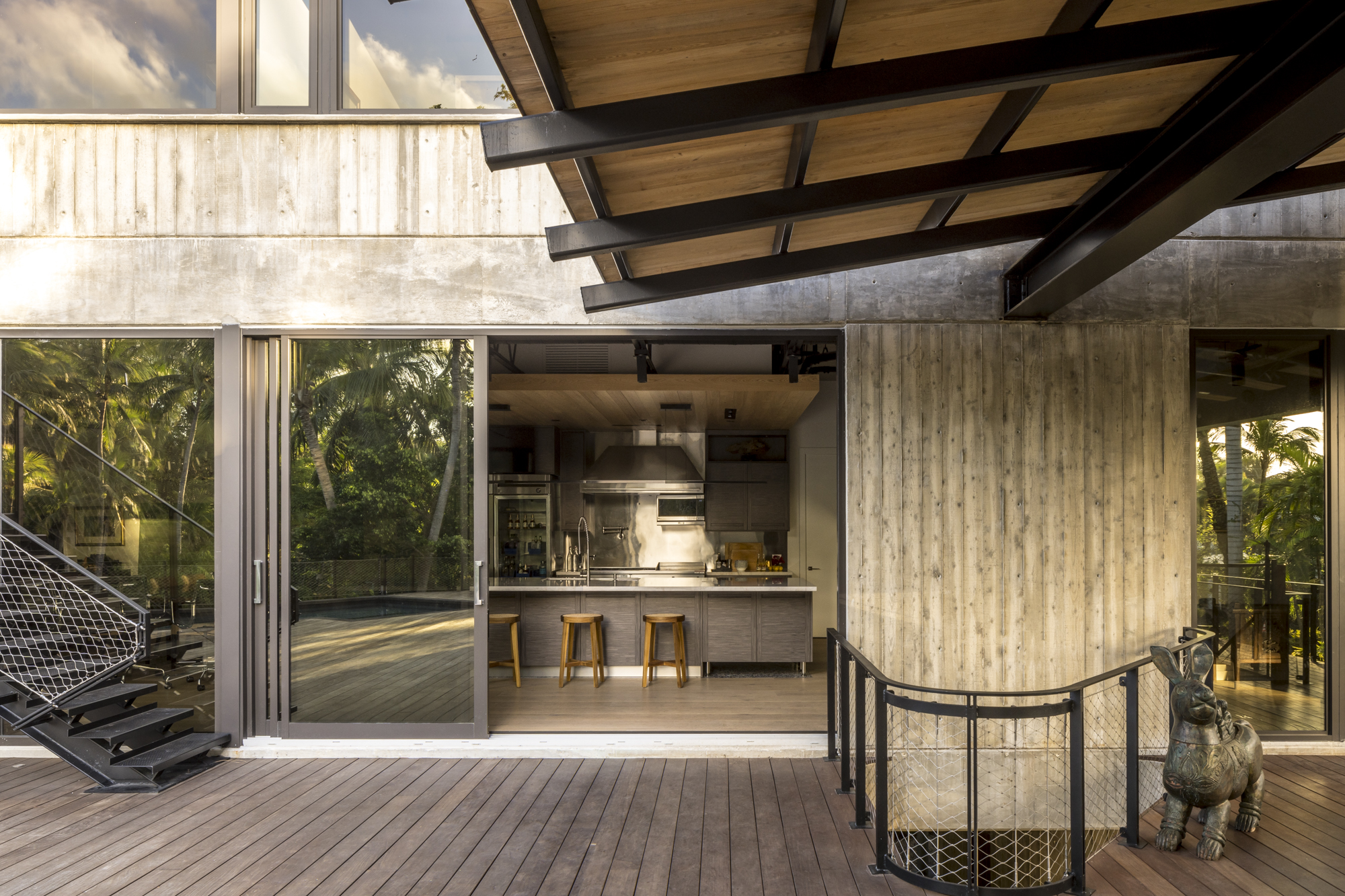
Photo Credit: Michael Stavardis
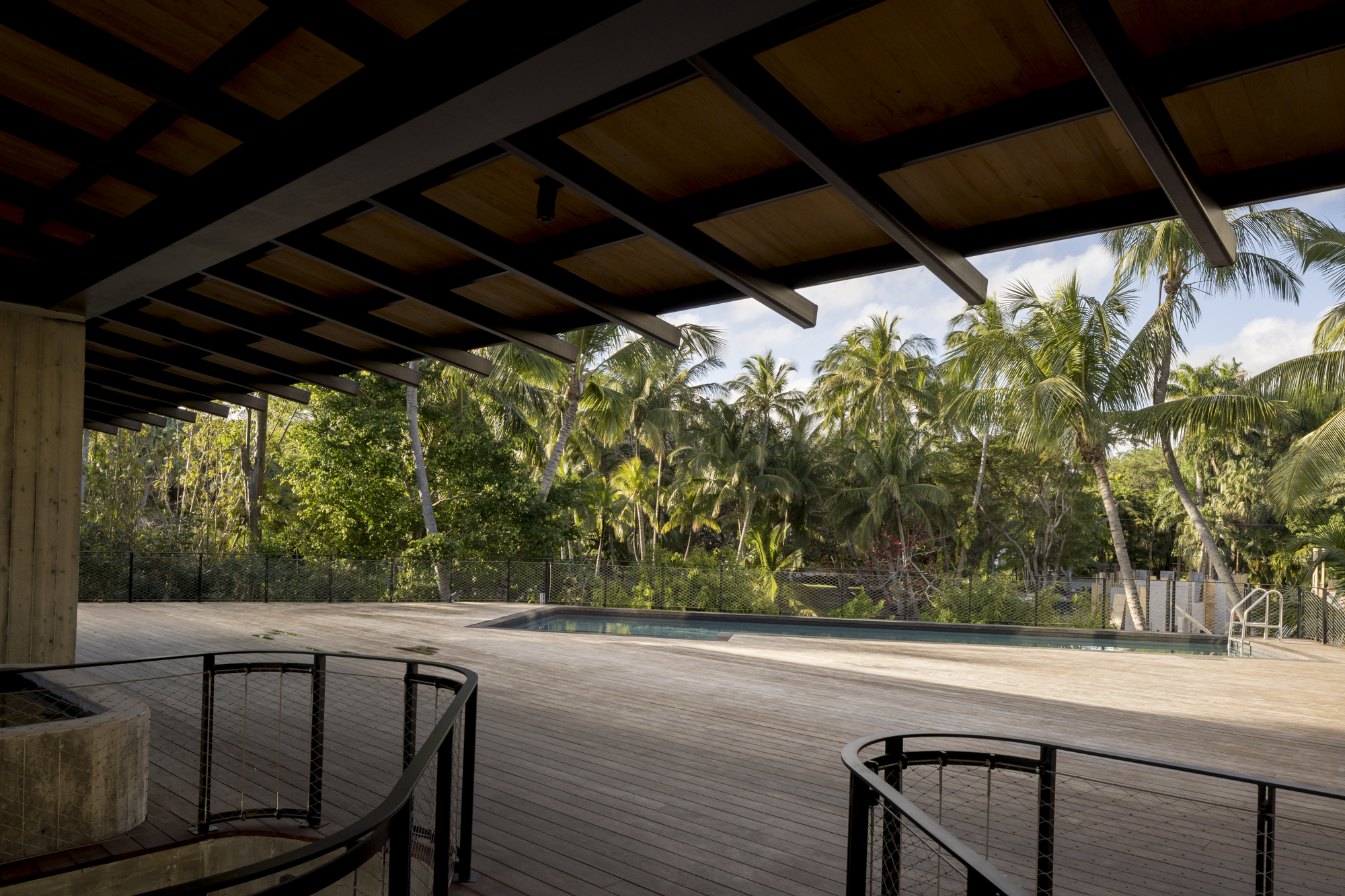
Photo Credit: Michael Stavardis
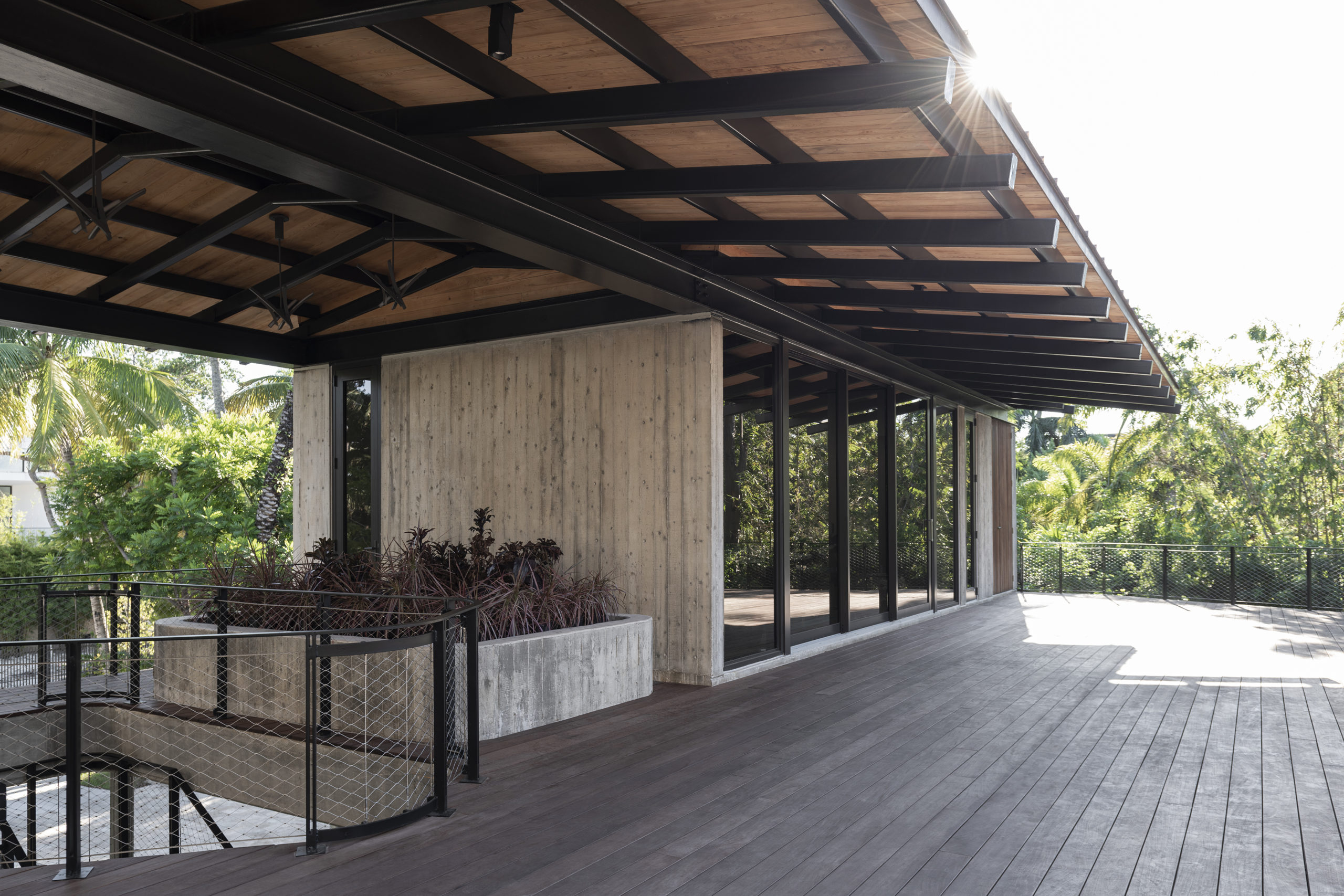
Photo Credit: Stephan Goettlicher
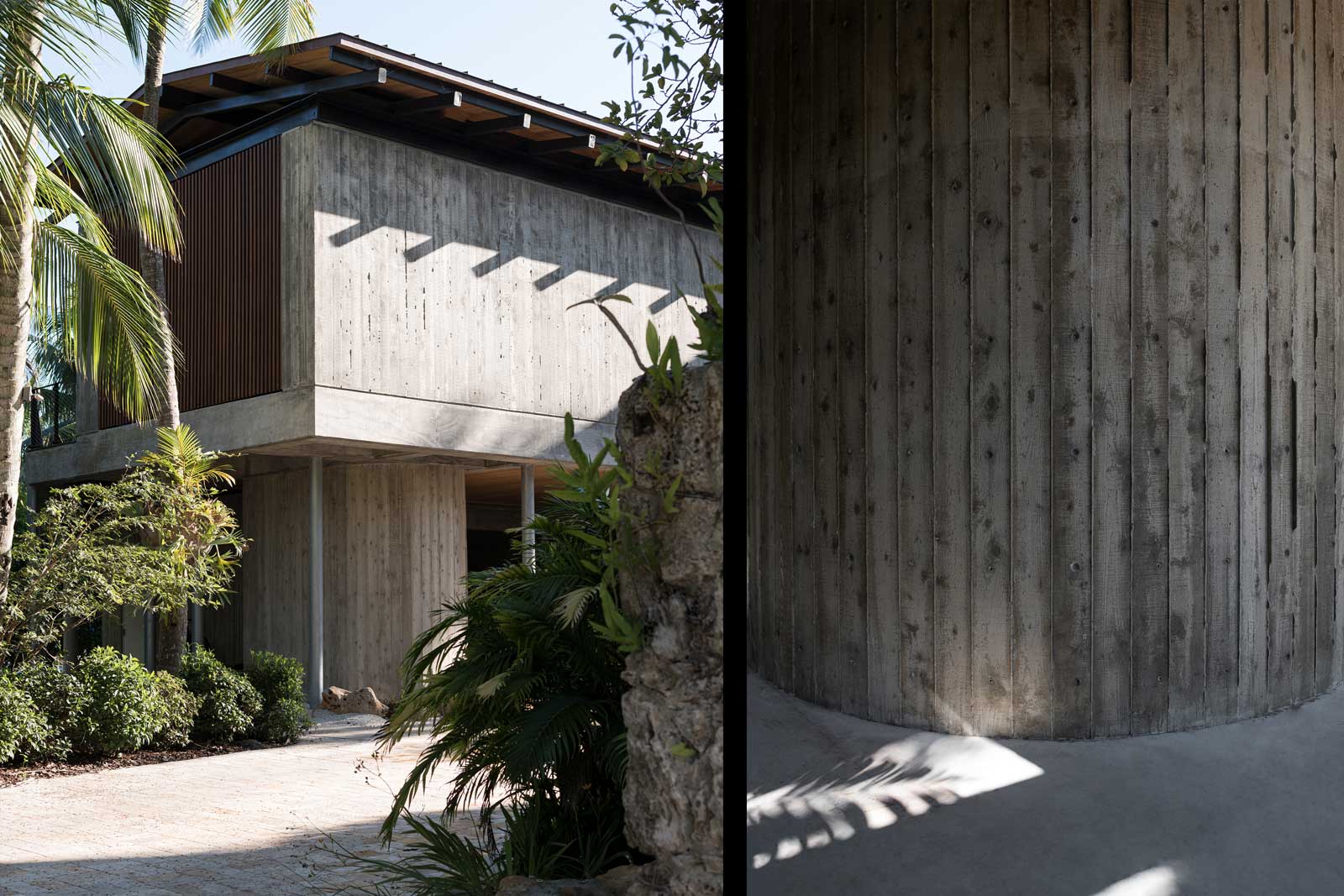
Photo Credit: Stephan Goettlicher
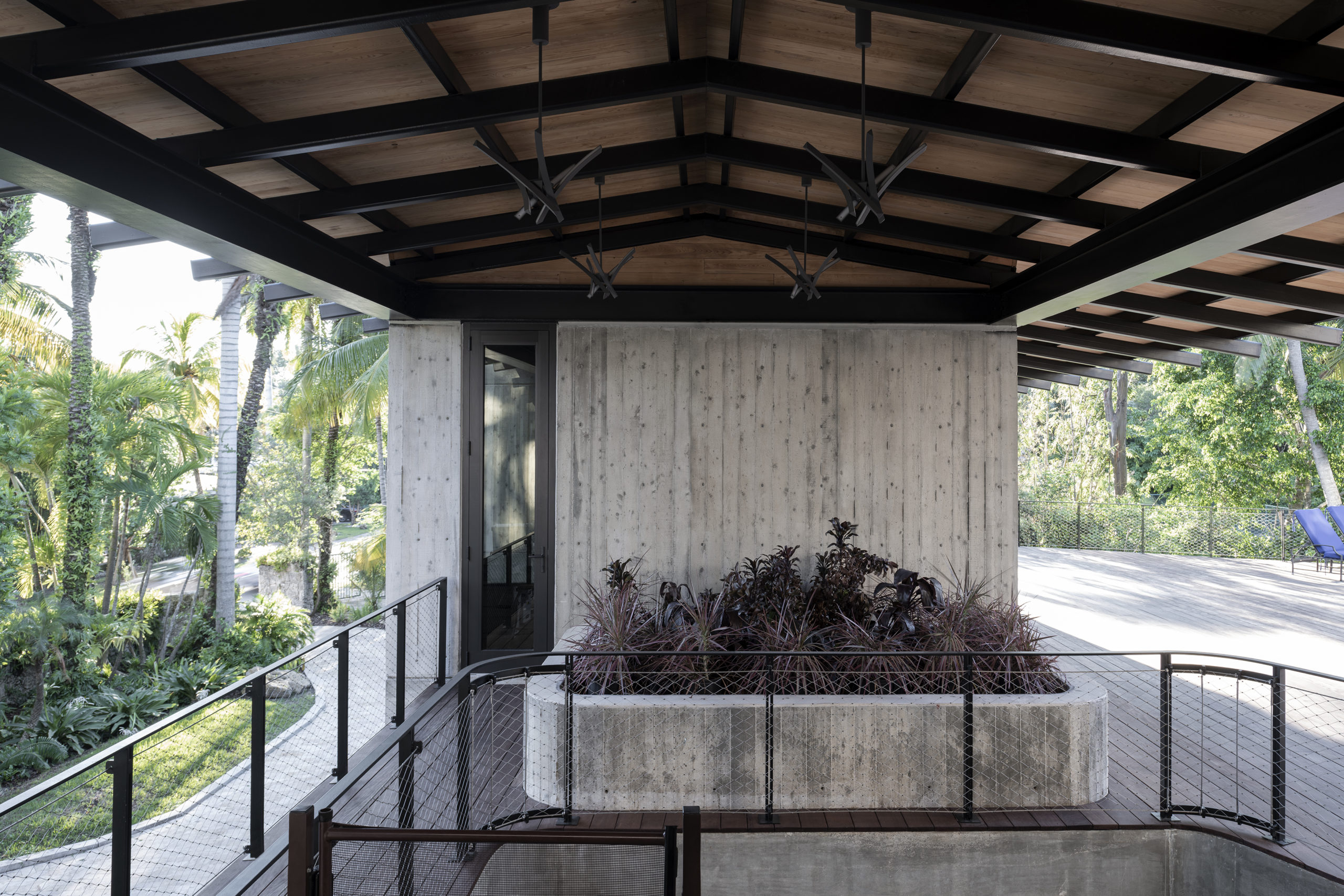
Photo Credit: Stephan Goettlicher
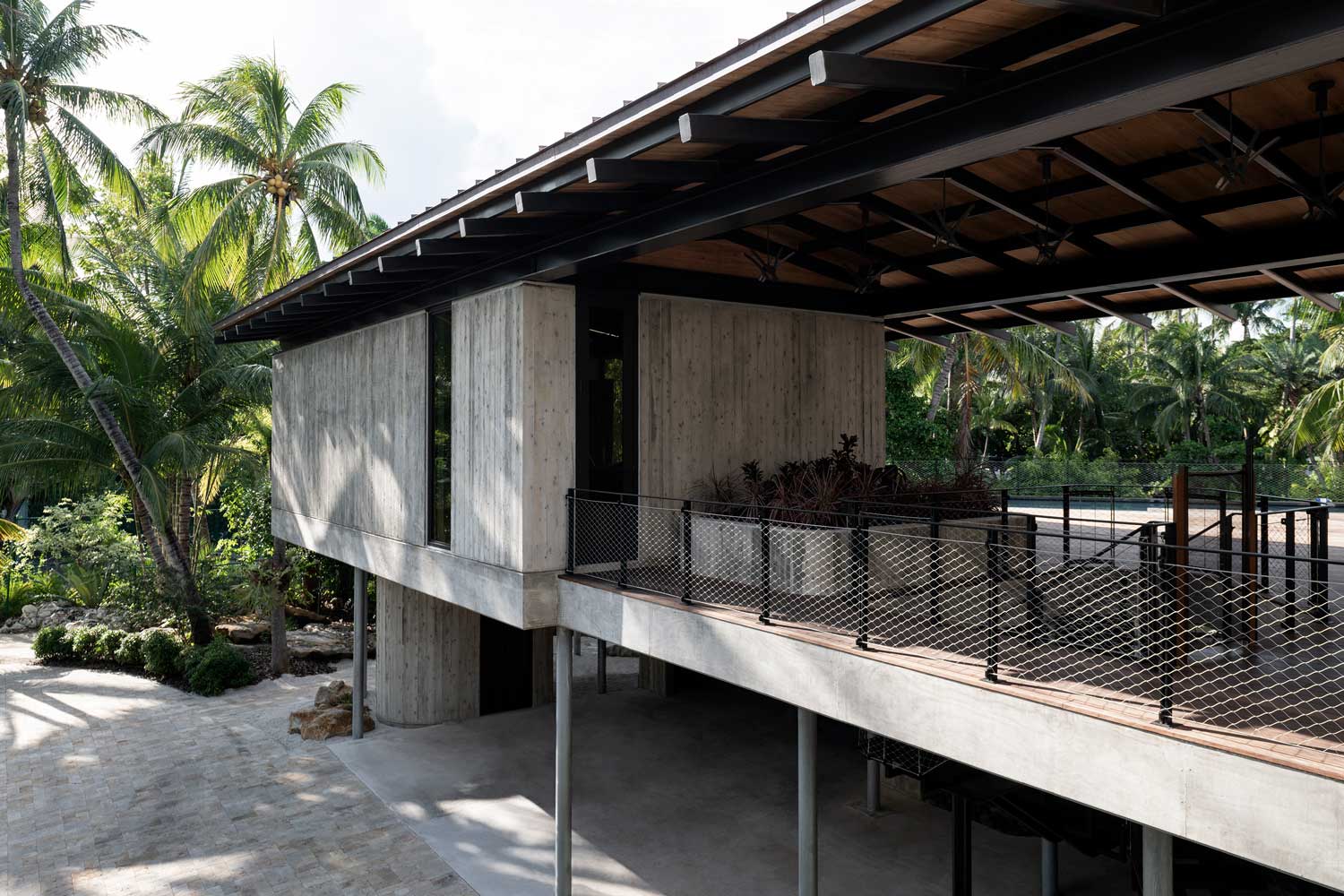
Photo Credit: Stephan Goettlicher
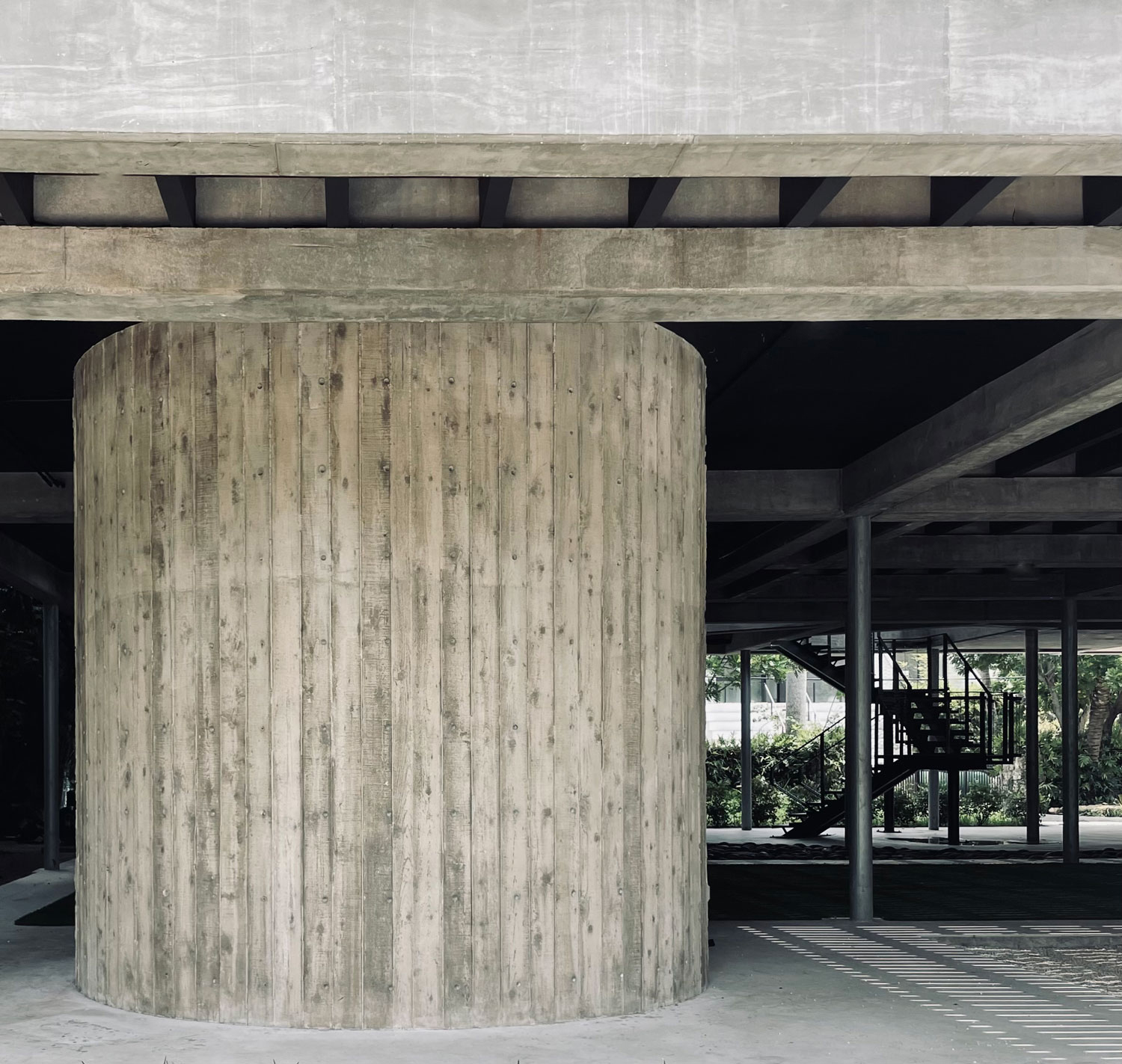
Photo Credit: Brillhart Architecture
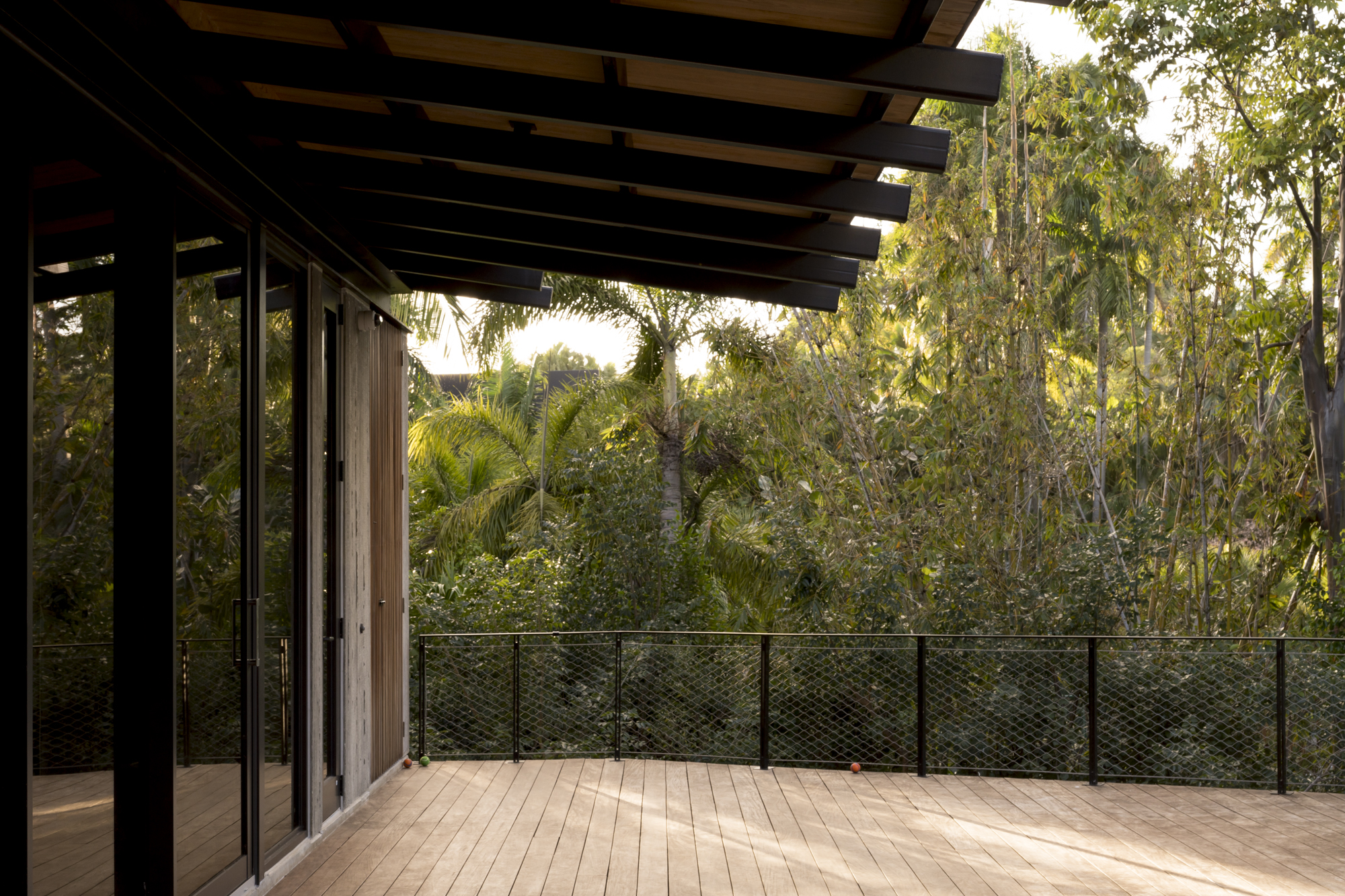
Photo Credit: Michael Stavardis
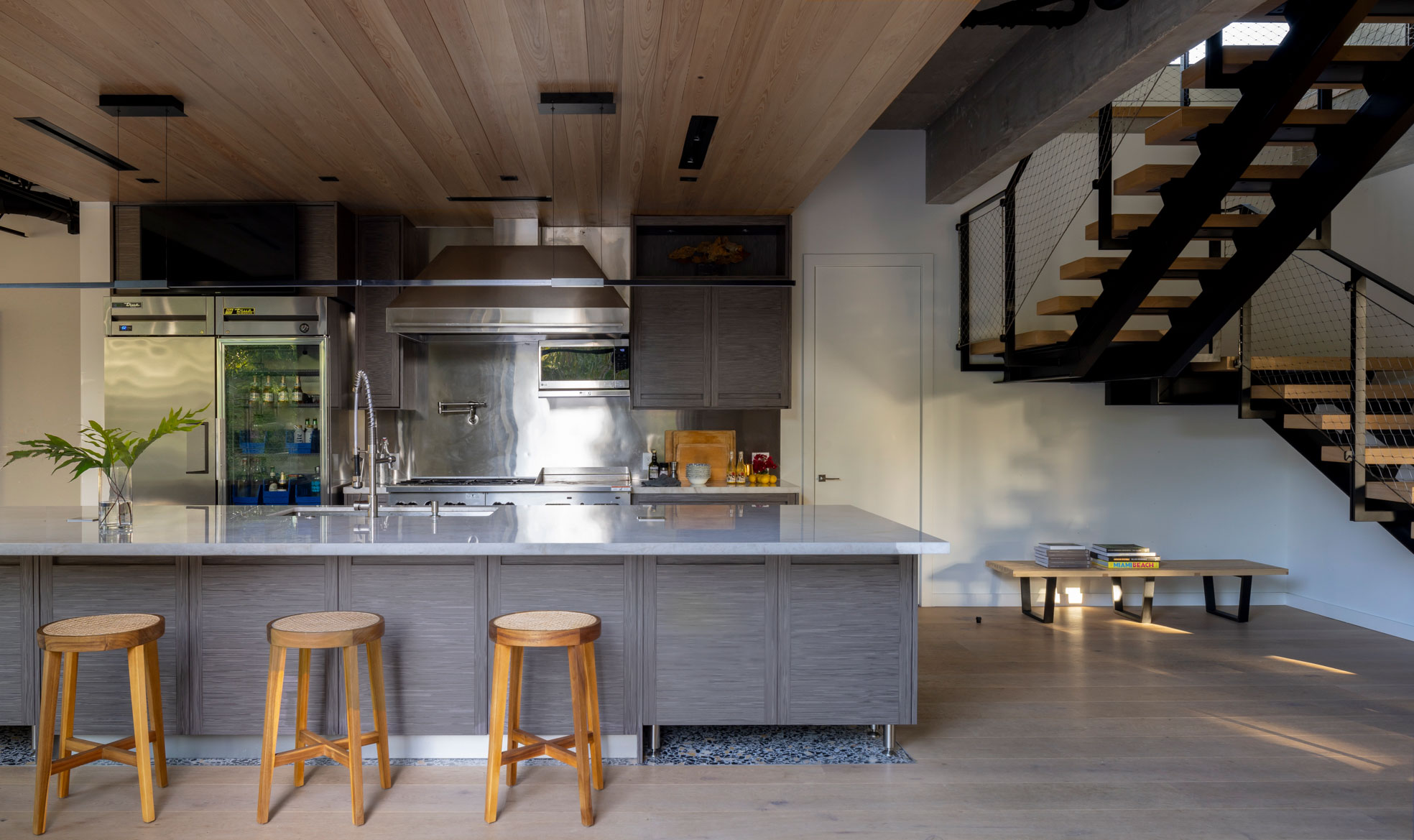
Photo Credit: Michael Stavardis
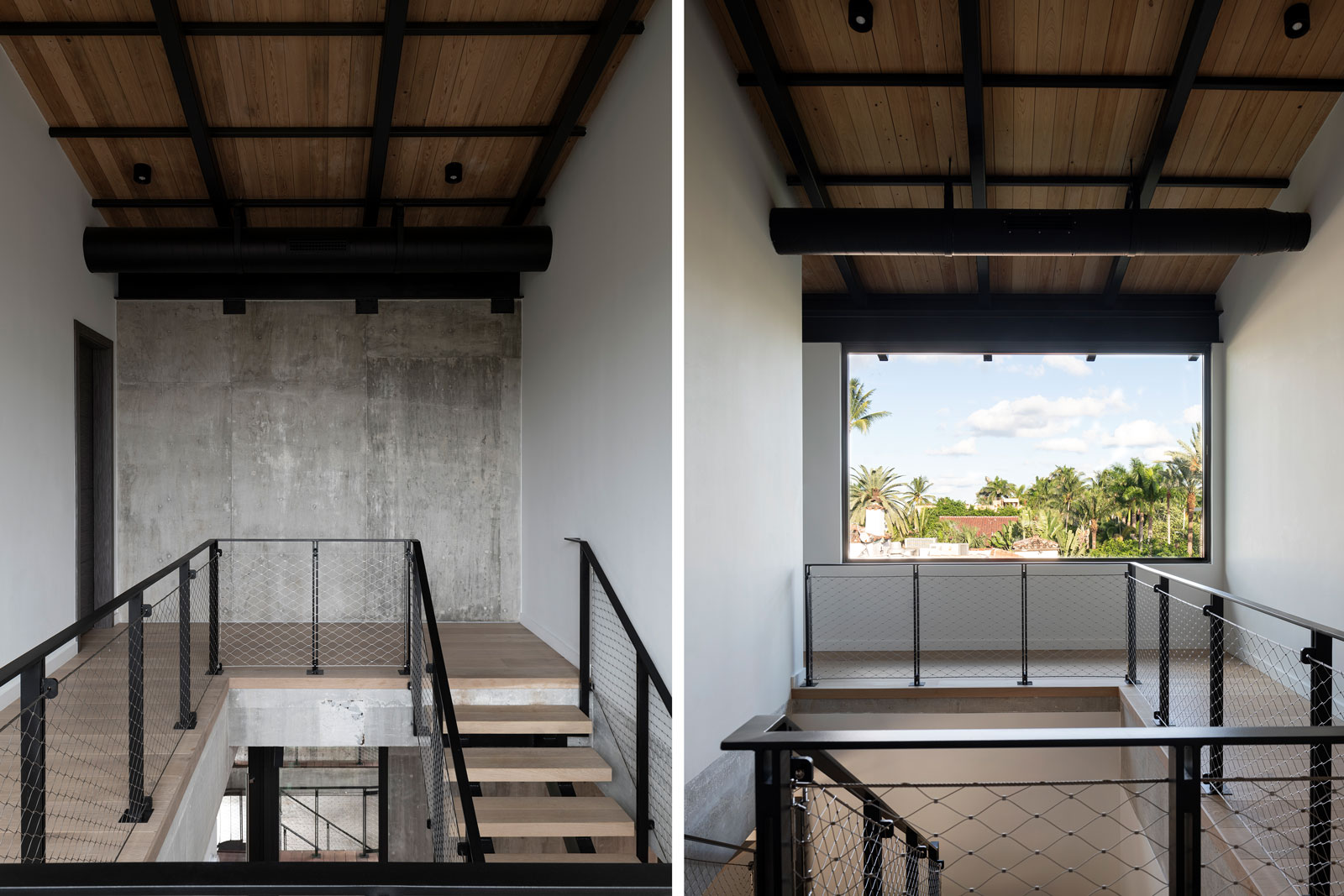
Photo Credit: Stephan Goettlicher
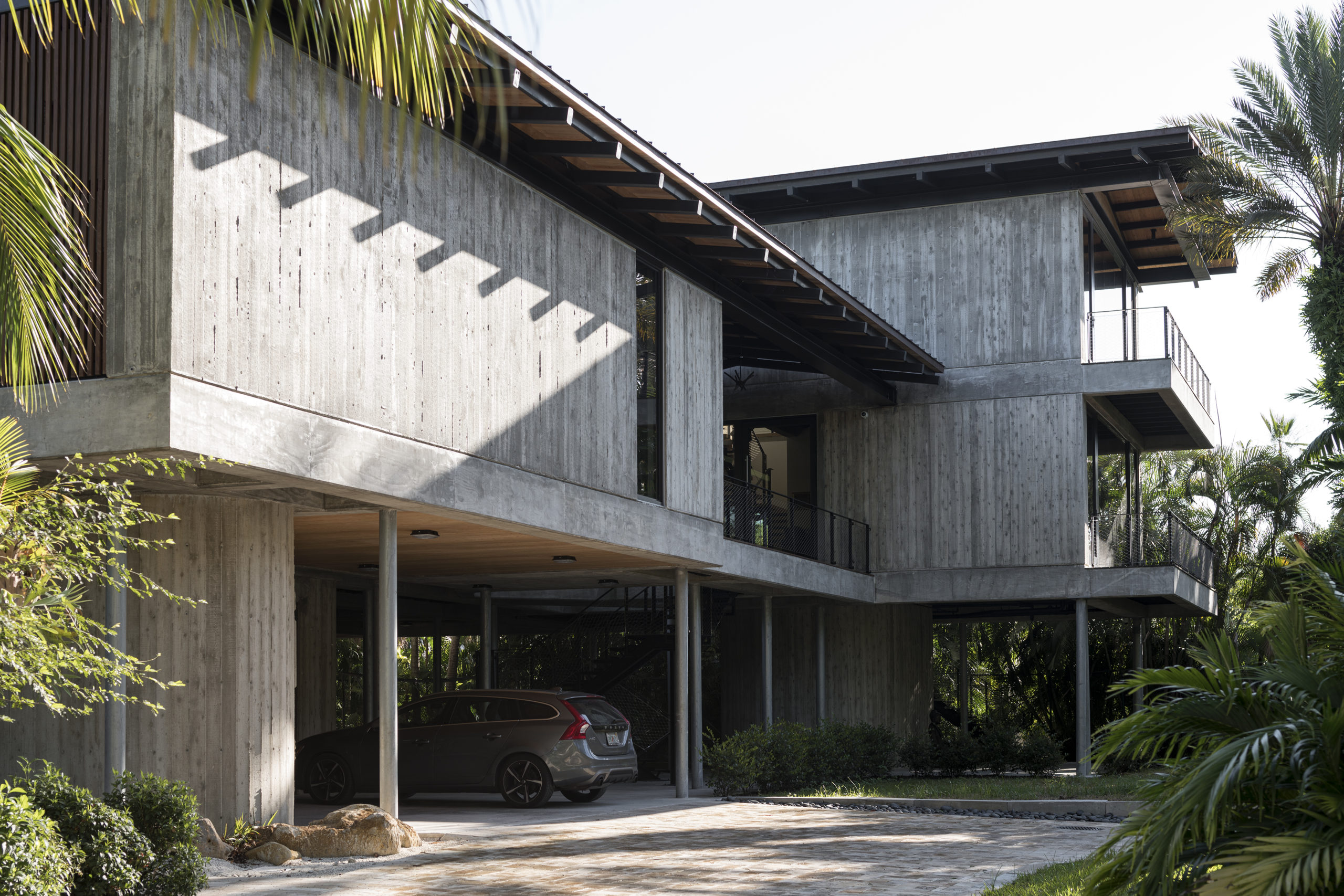
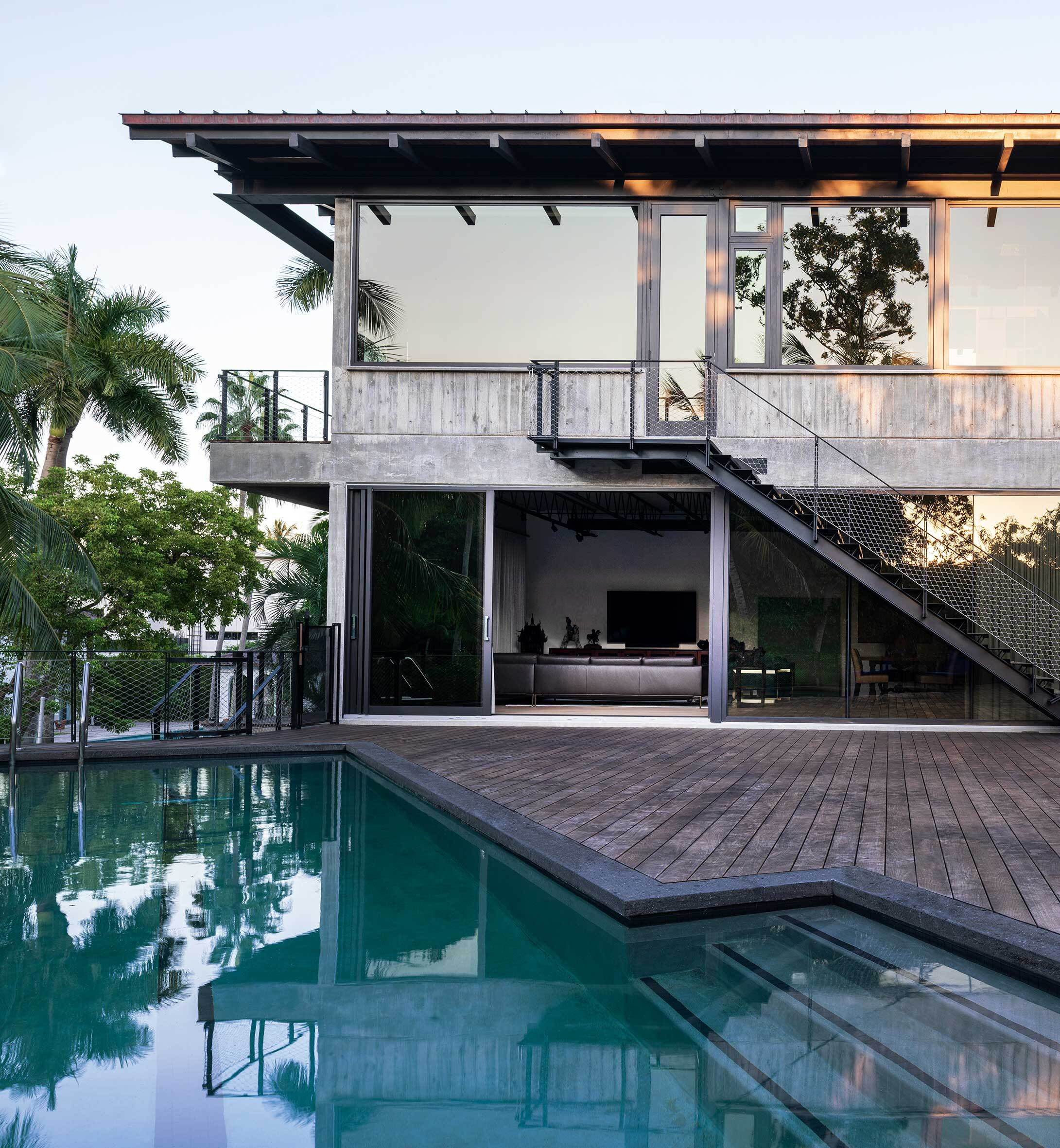
Photo Credit: Stephan Goettlicher
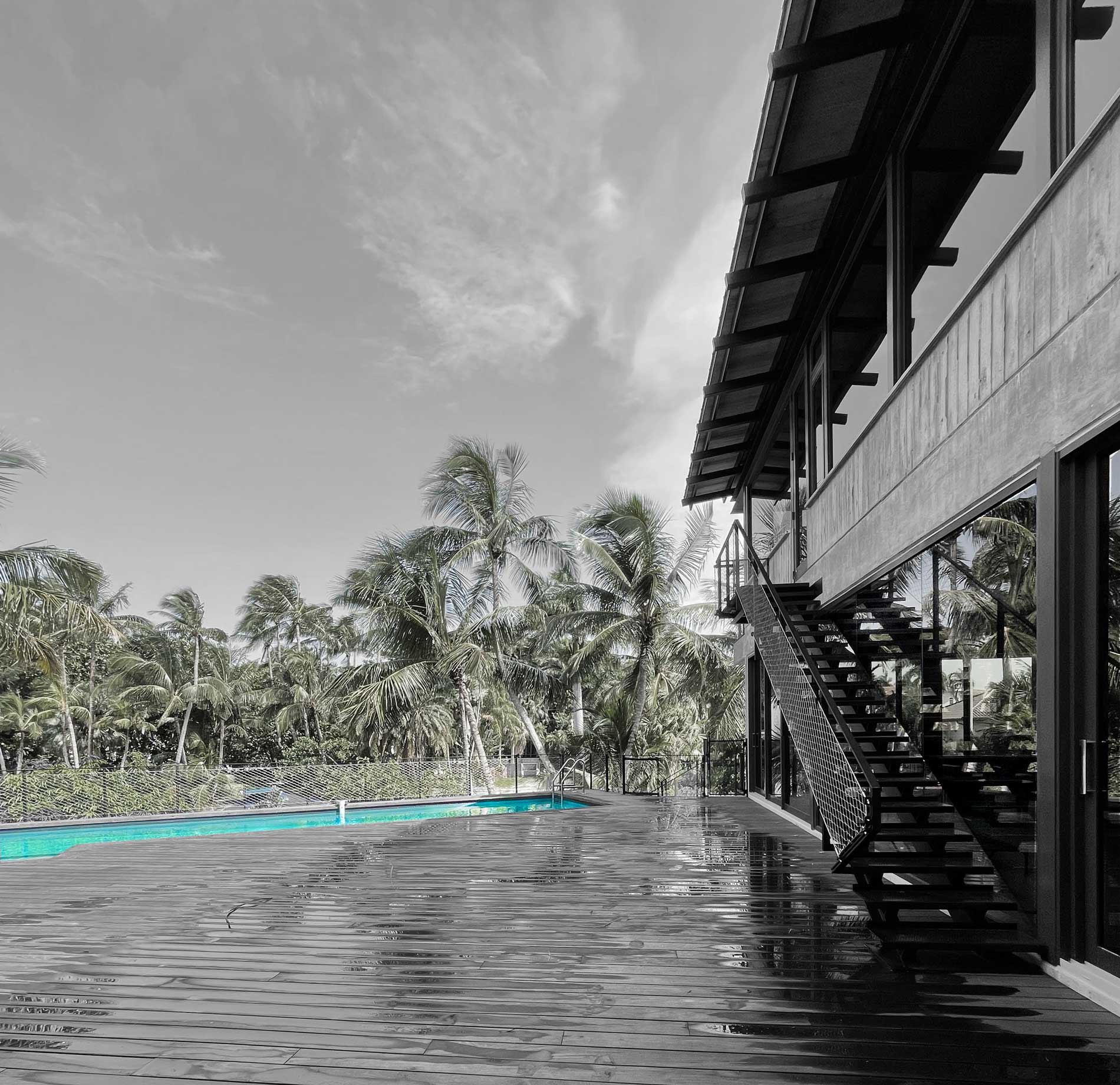
Photo Credit: Stephan Goettlicher
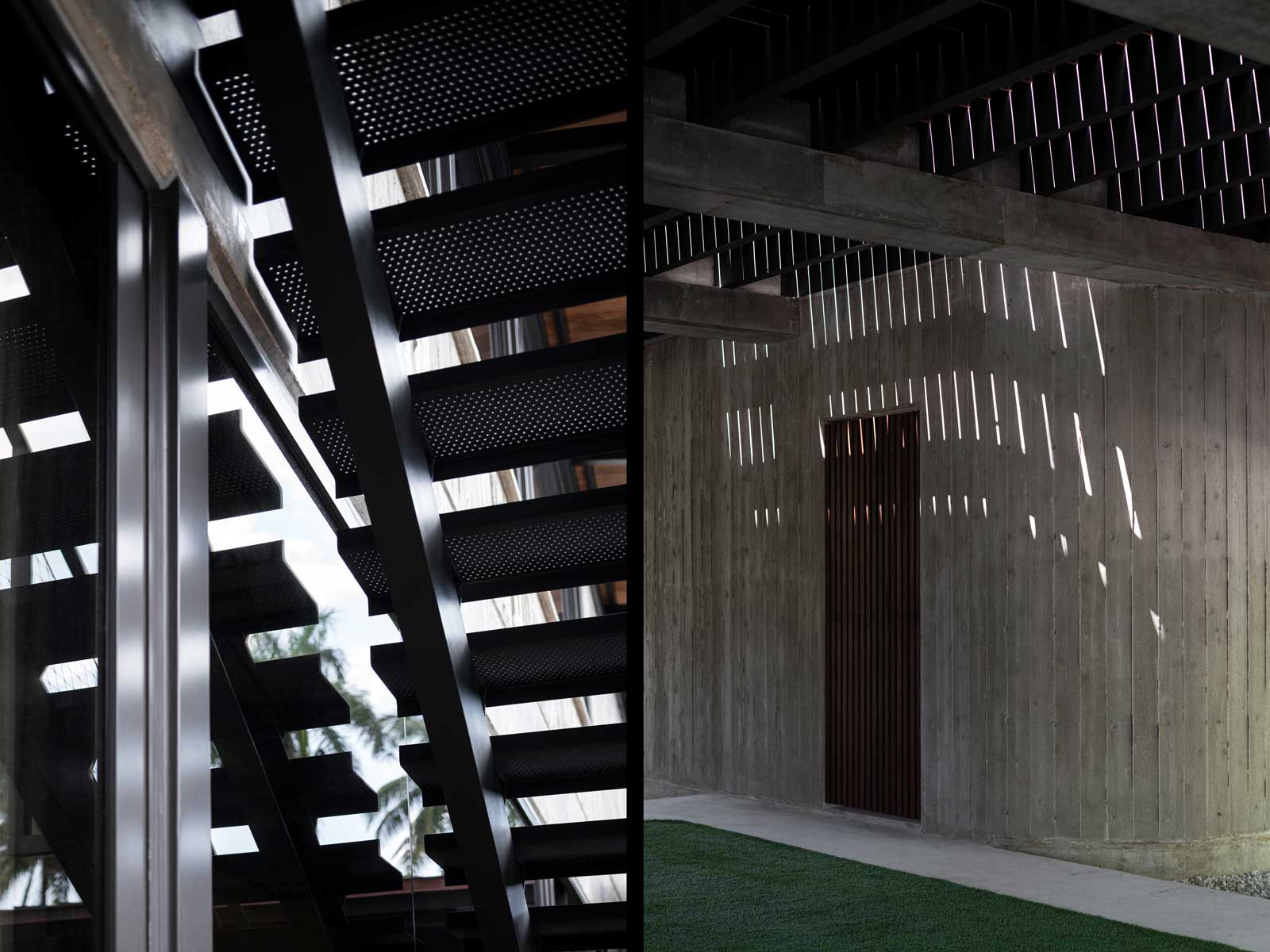
Photo Credit: Stephan Goettlicher
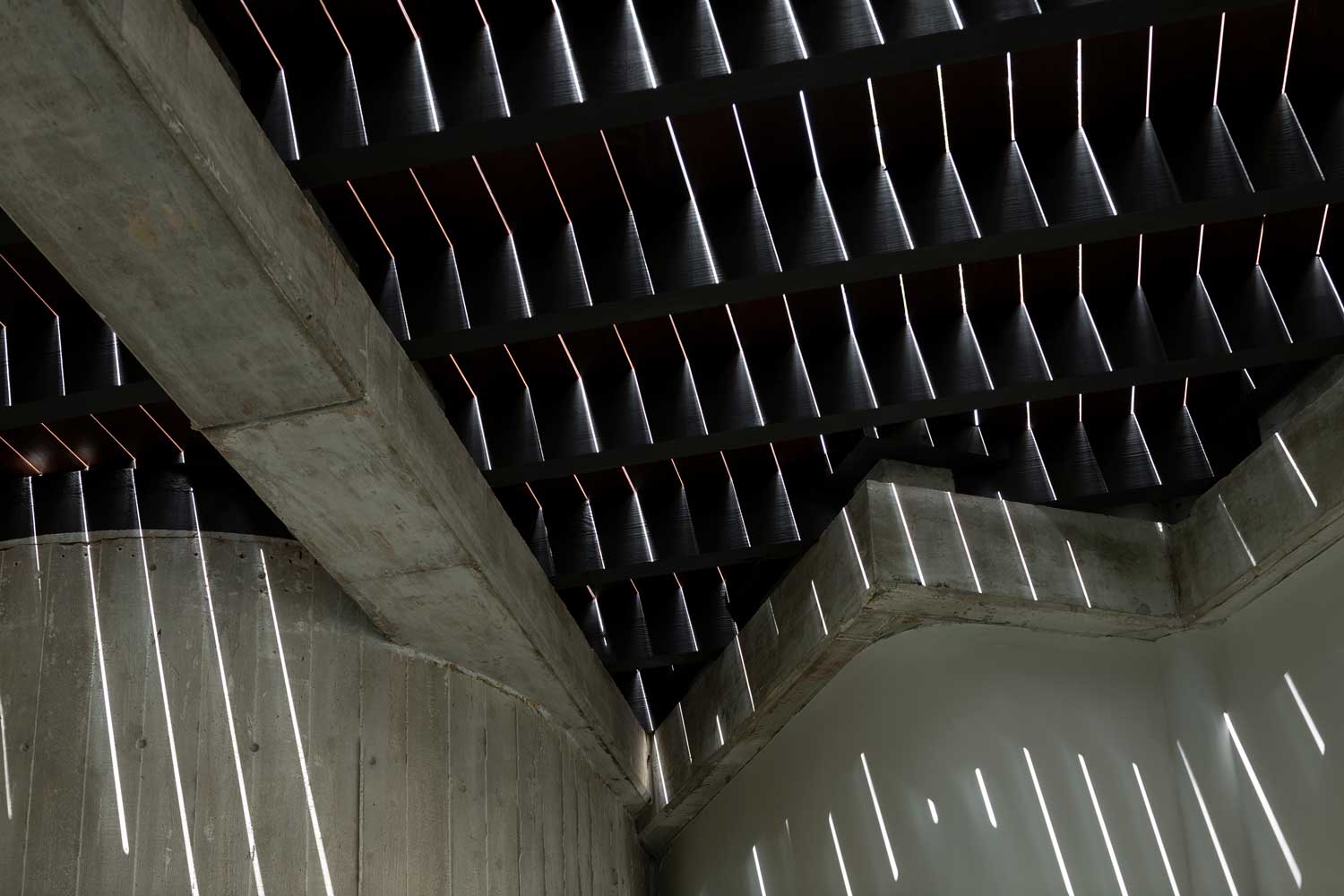
Photo Credit: Stephan Goettlicher
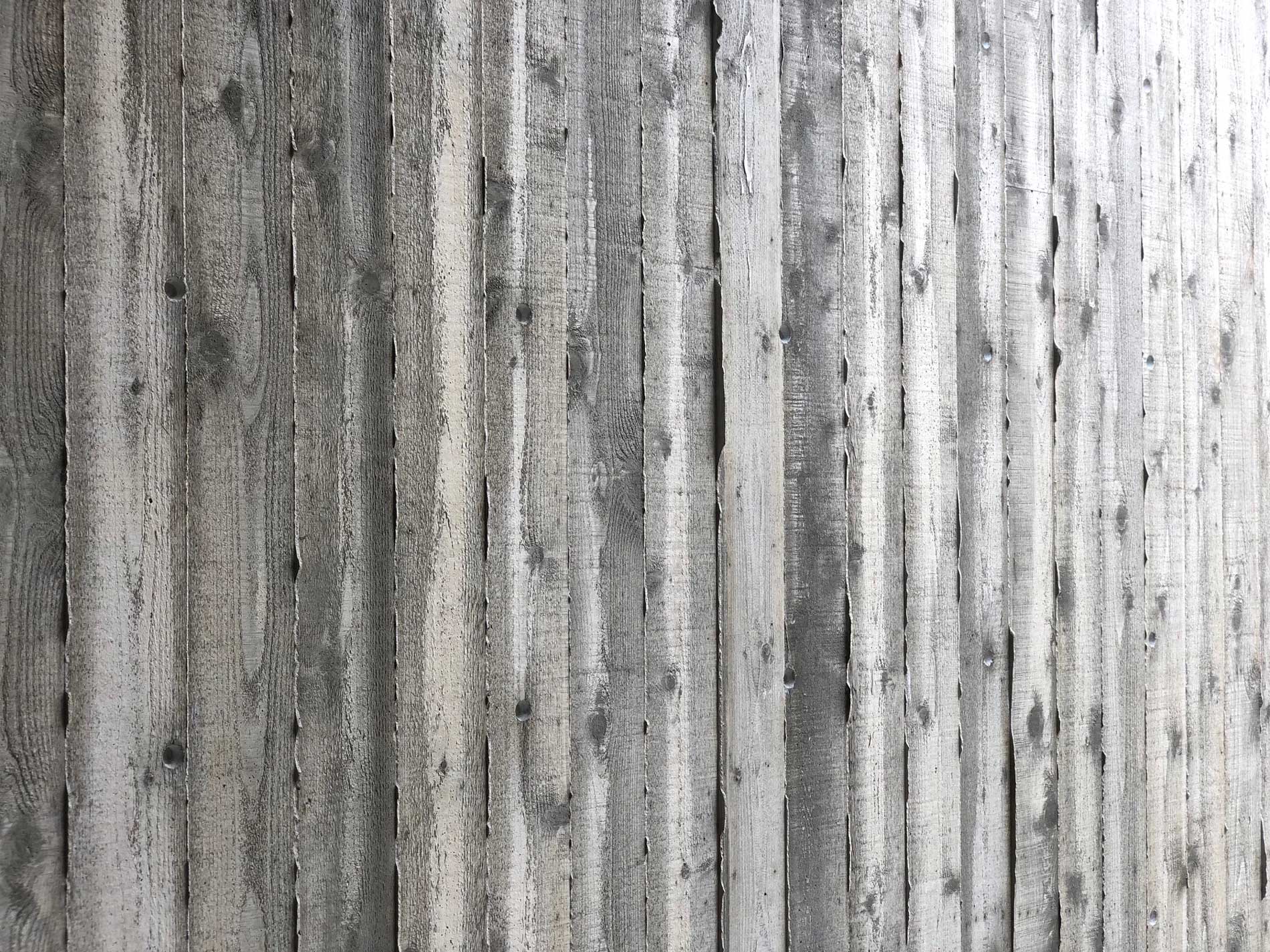
Photo Credit: Stephan Goettlicher
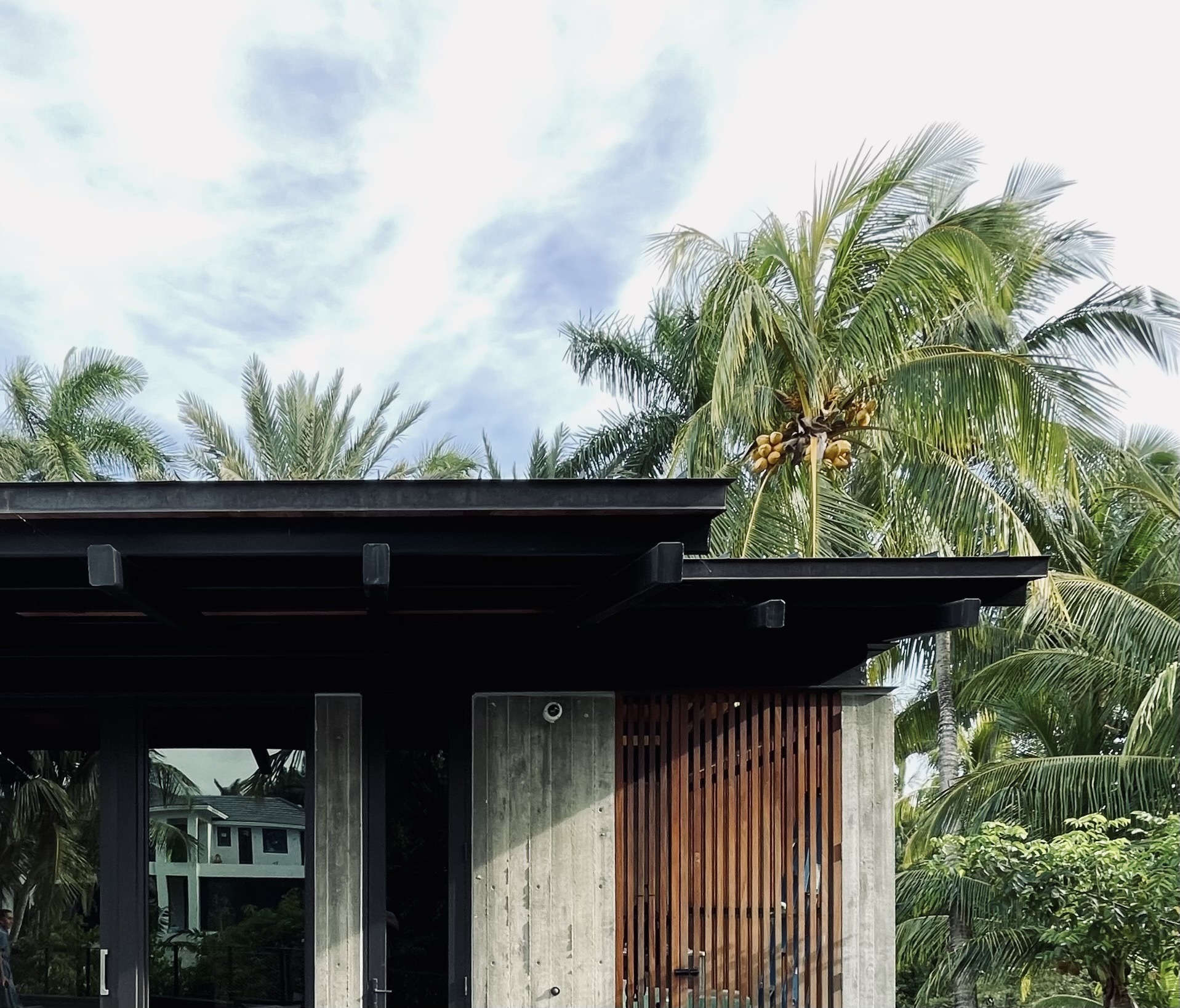
Photo Credit: Lauren Elia
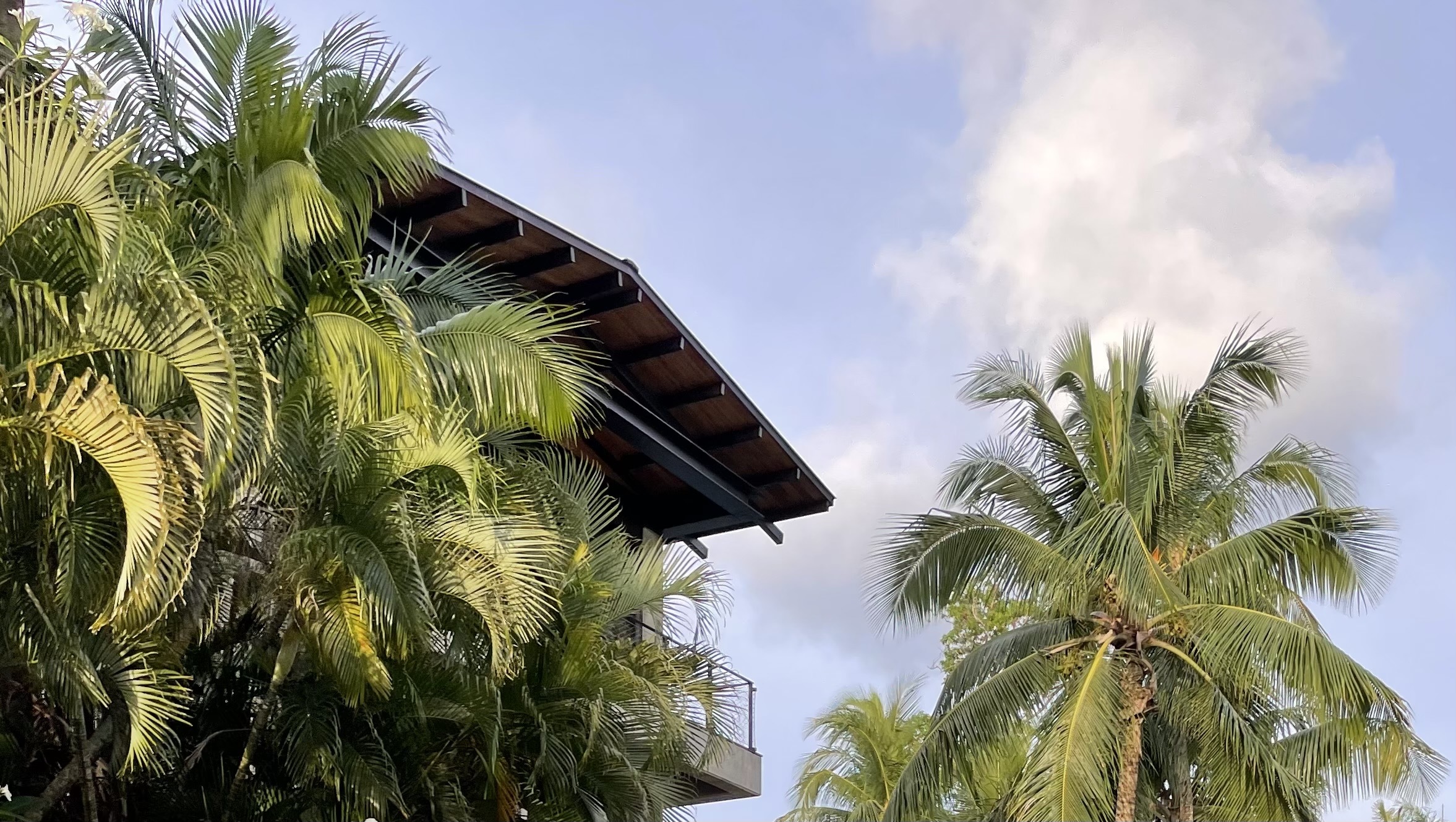
Photo Credit: Lauren Elia
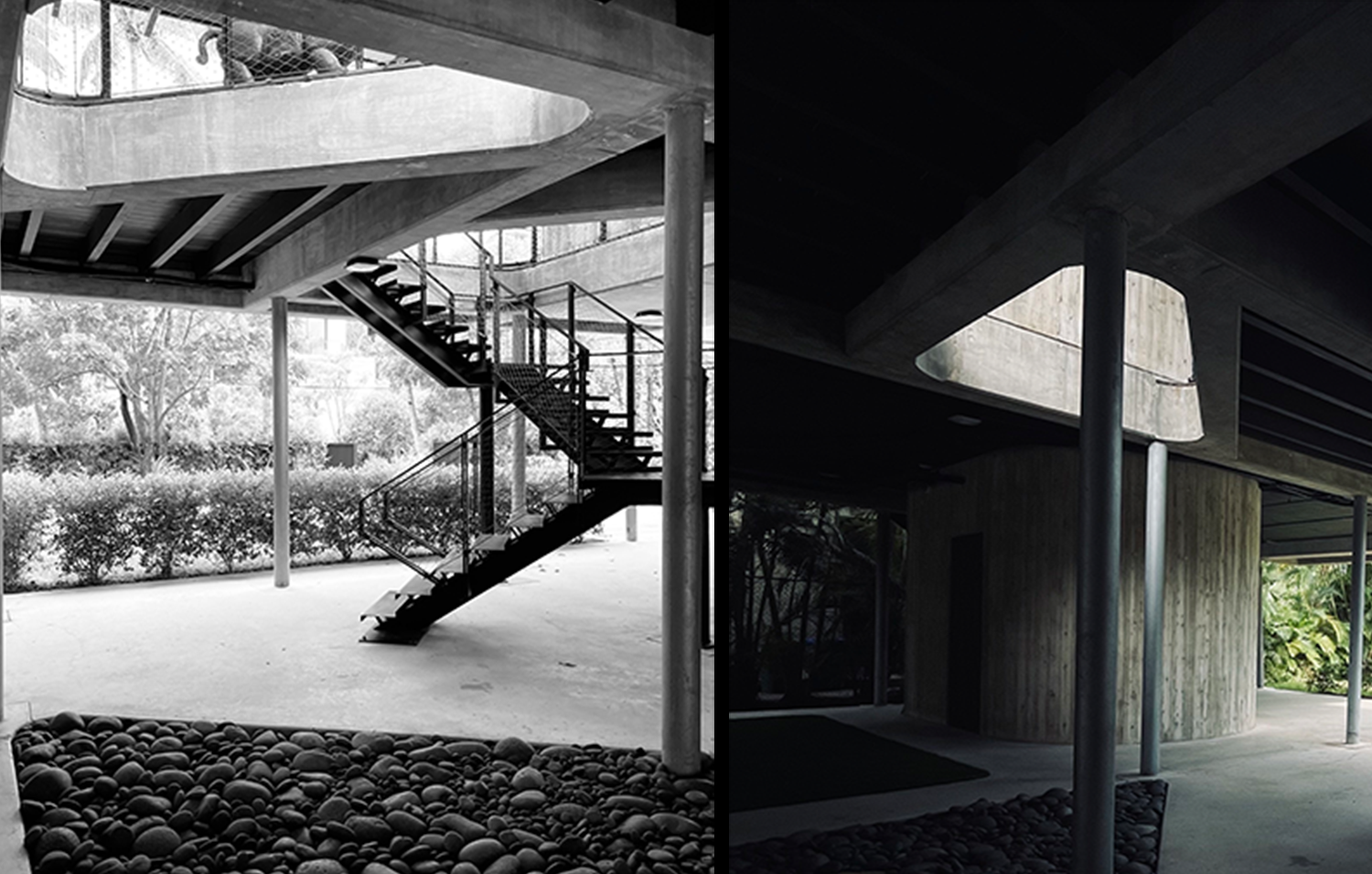
Photo Credit: Lauren Elia
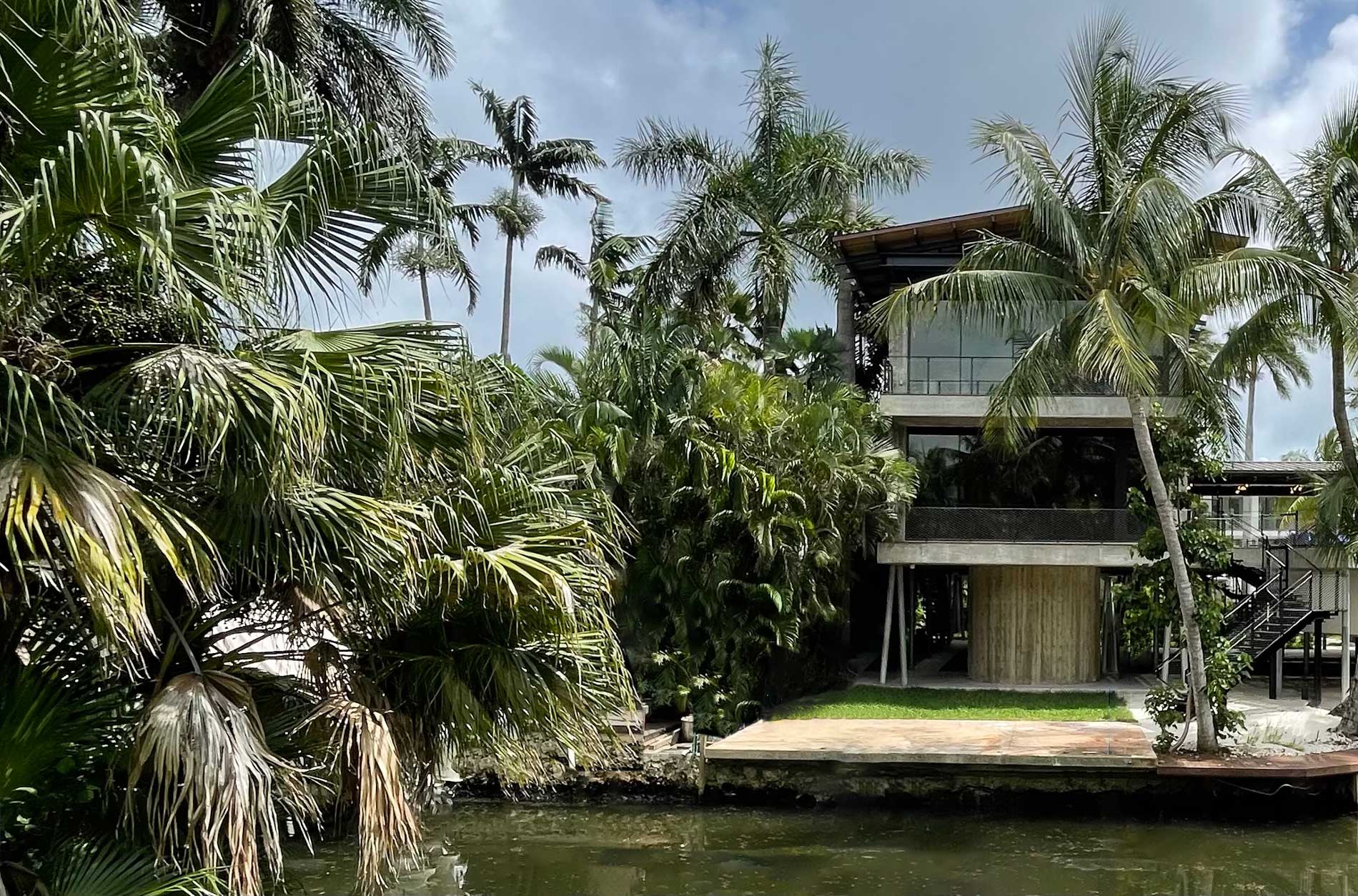
Photo Credit: Brillhart Architecture
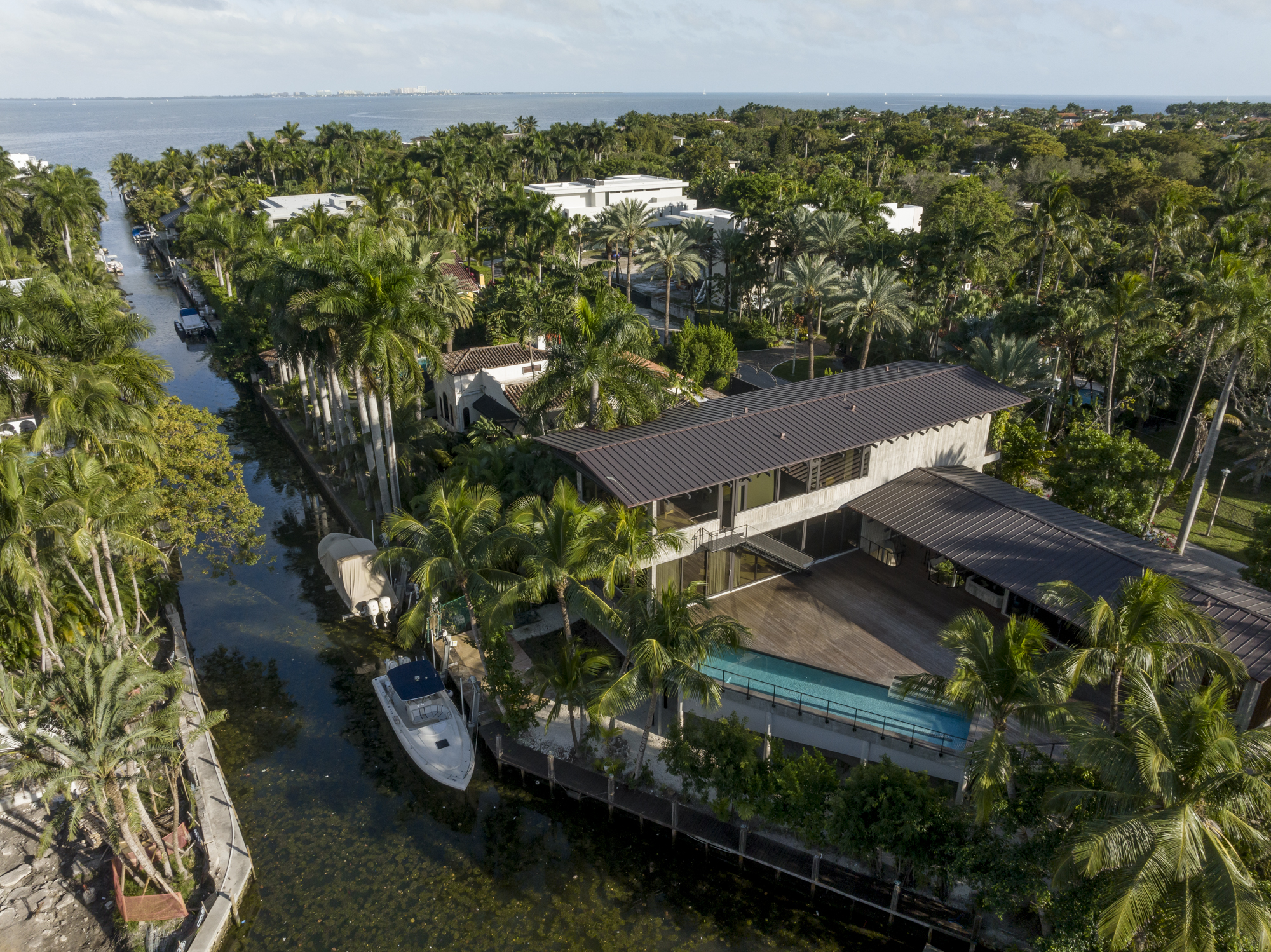
Photo Credit: Michael Stavardis
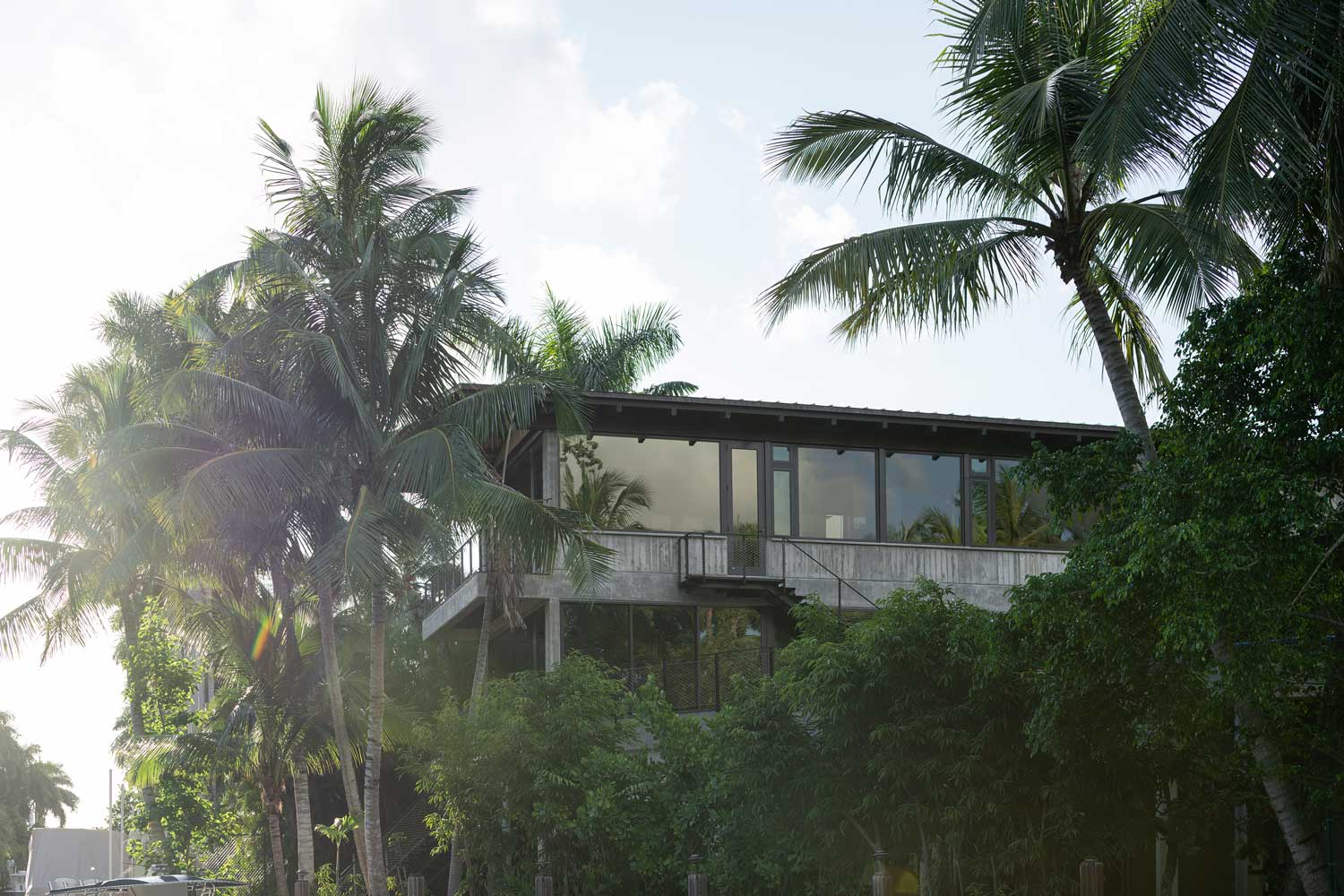
Photo Credit: Stephan Goettlicher
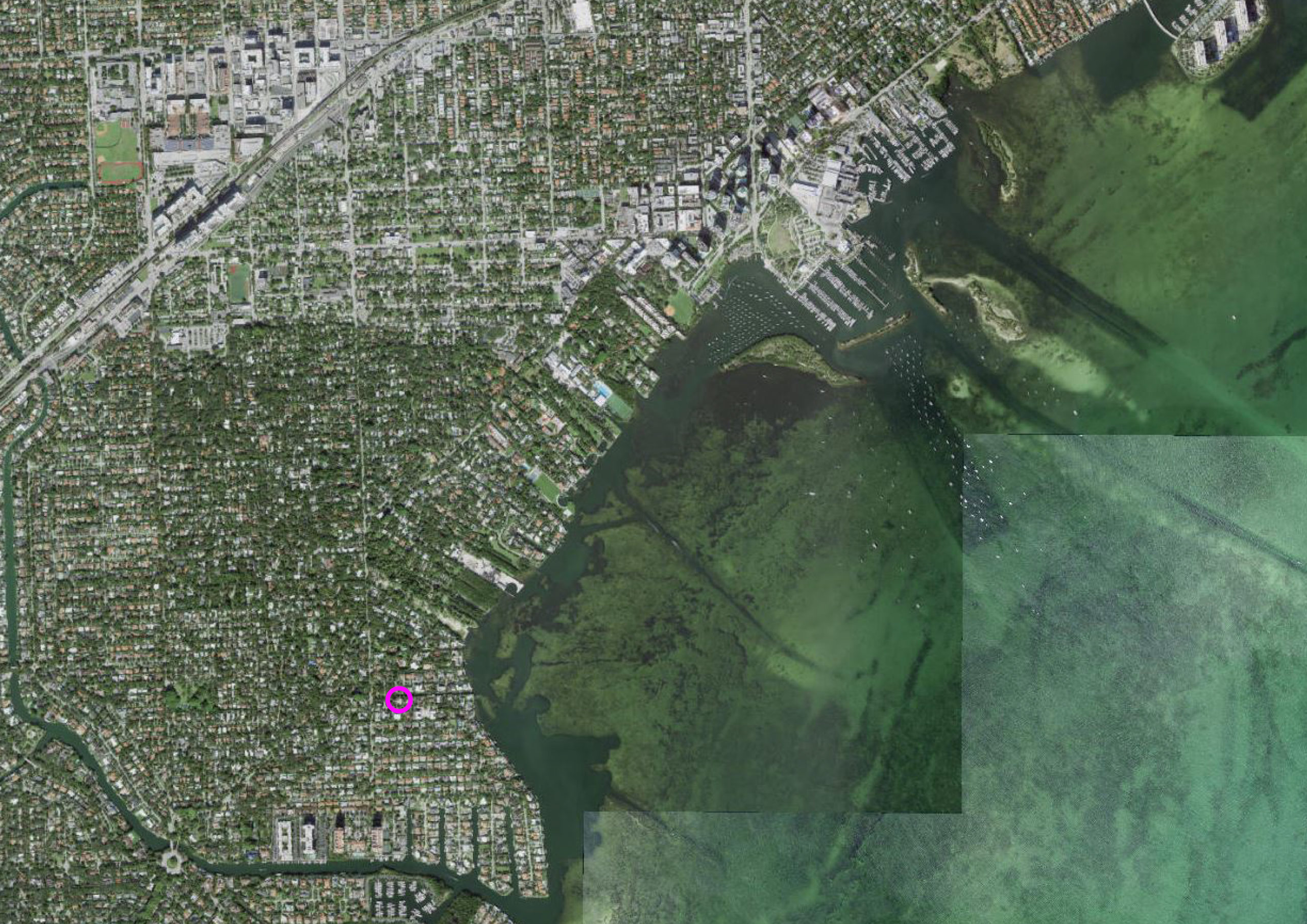
Aerial
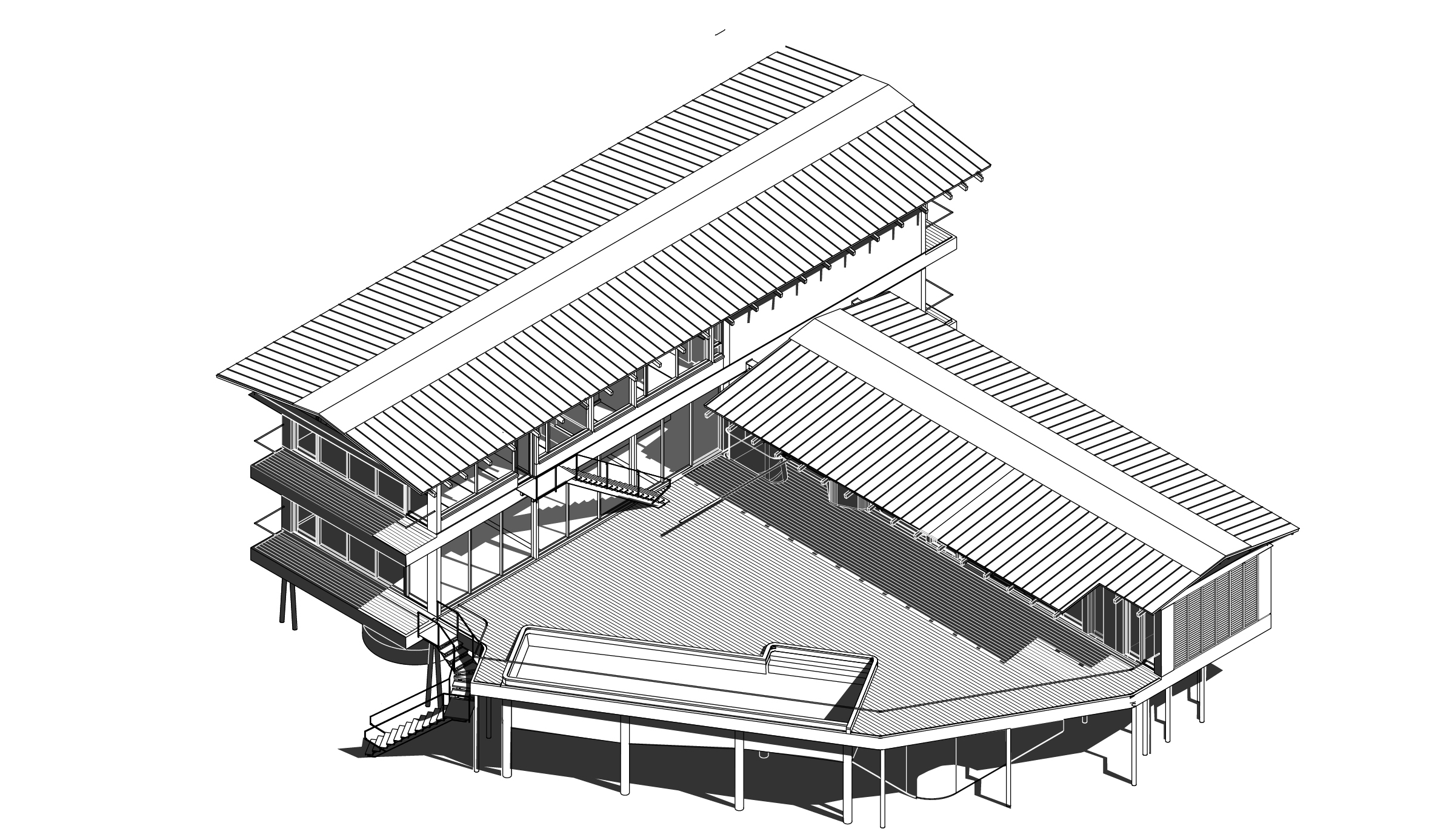
Axon
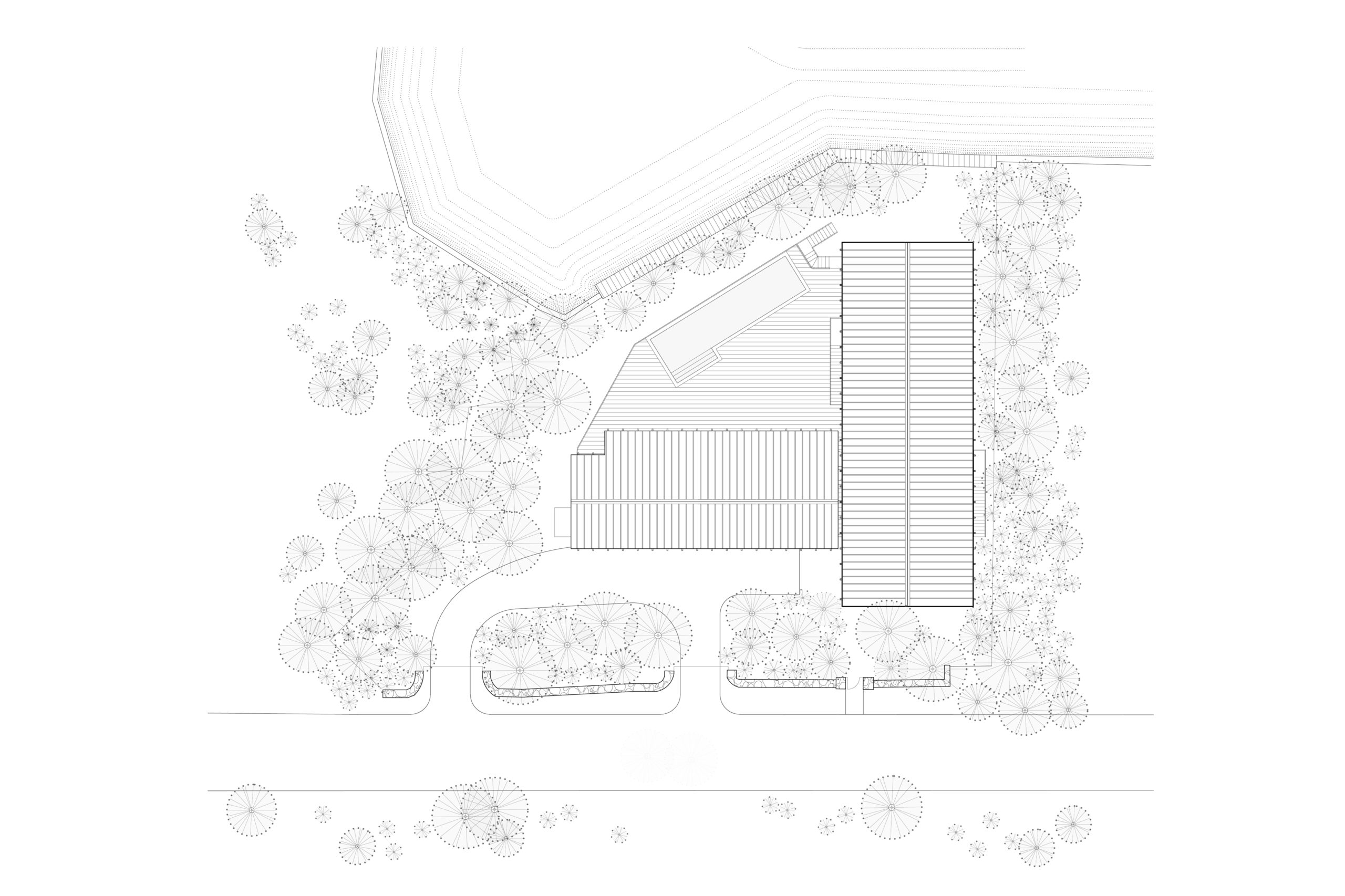
Site Plan
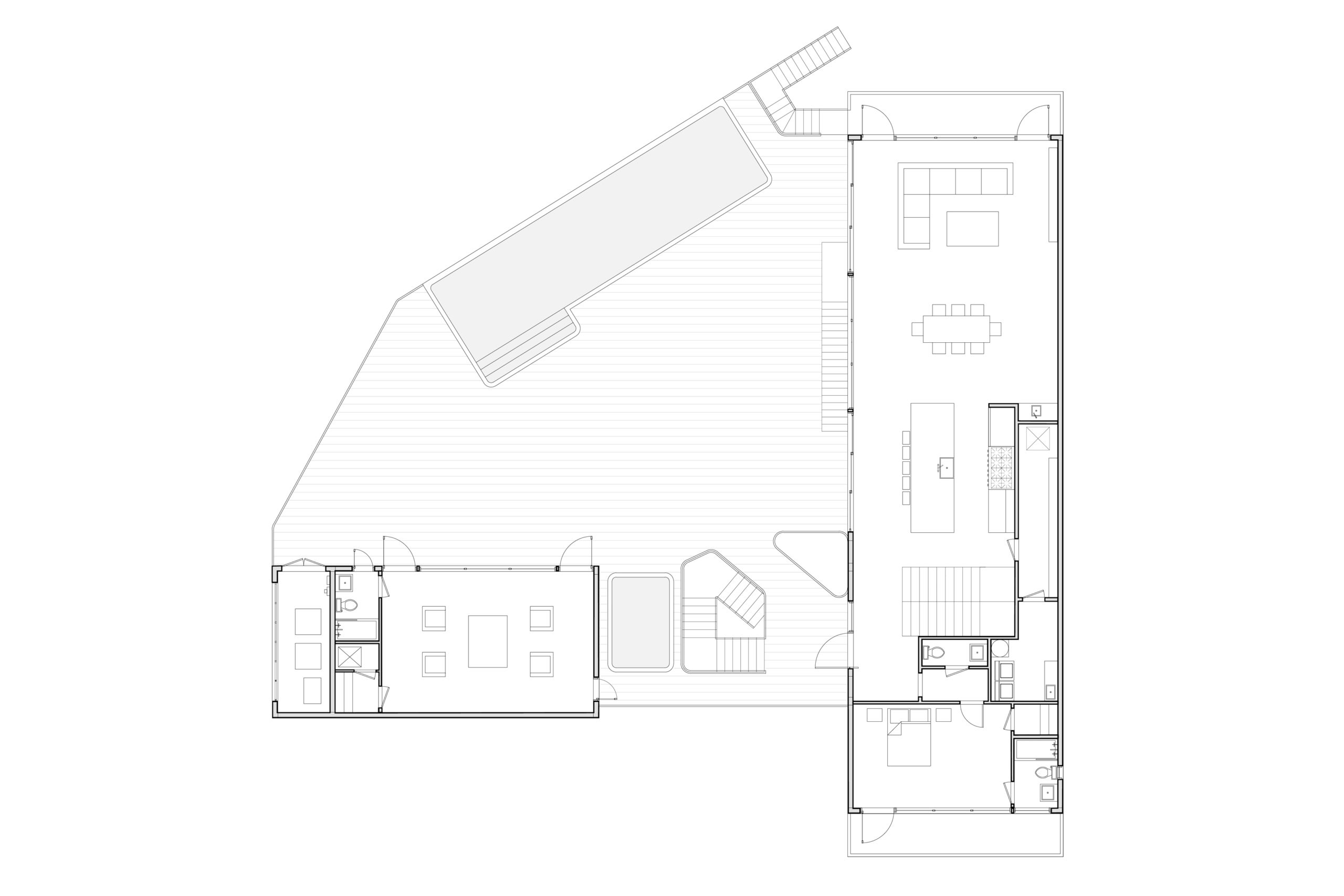
First Floor Plan
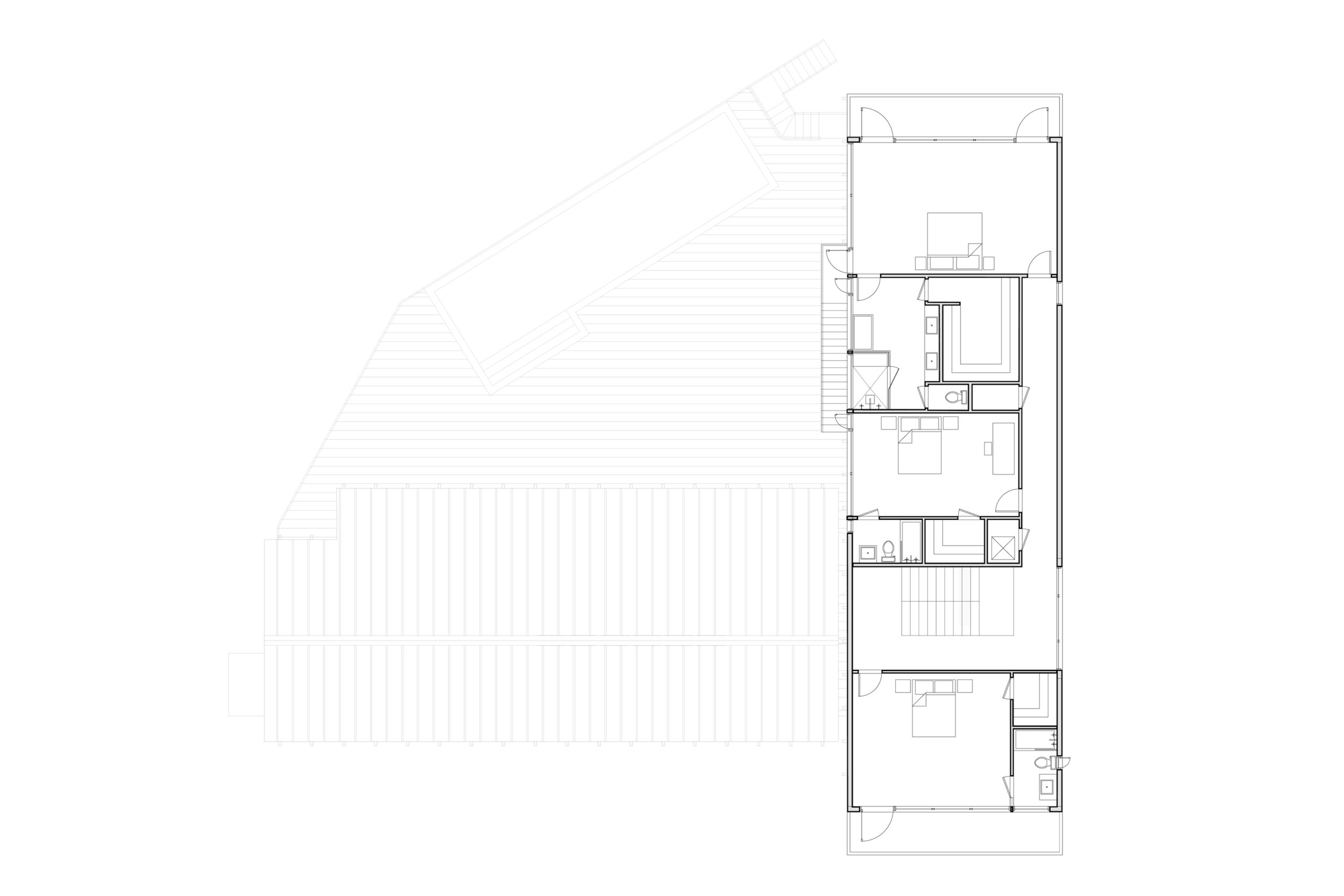
Second Floor Plan
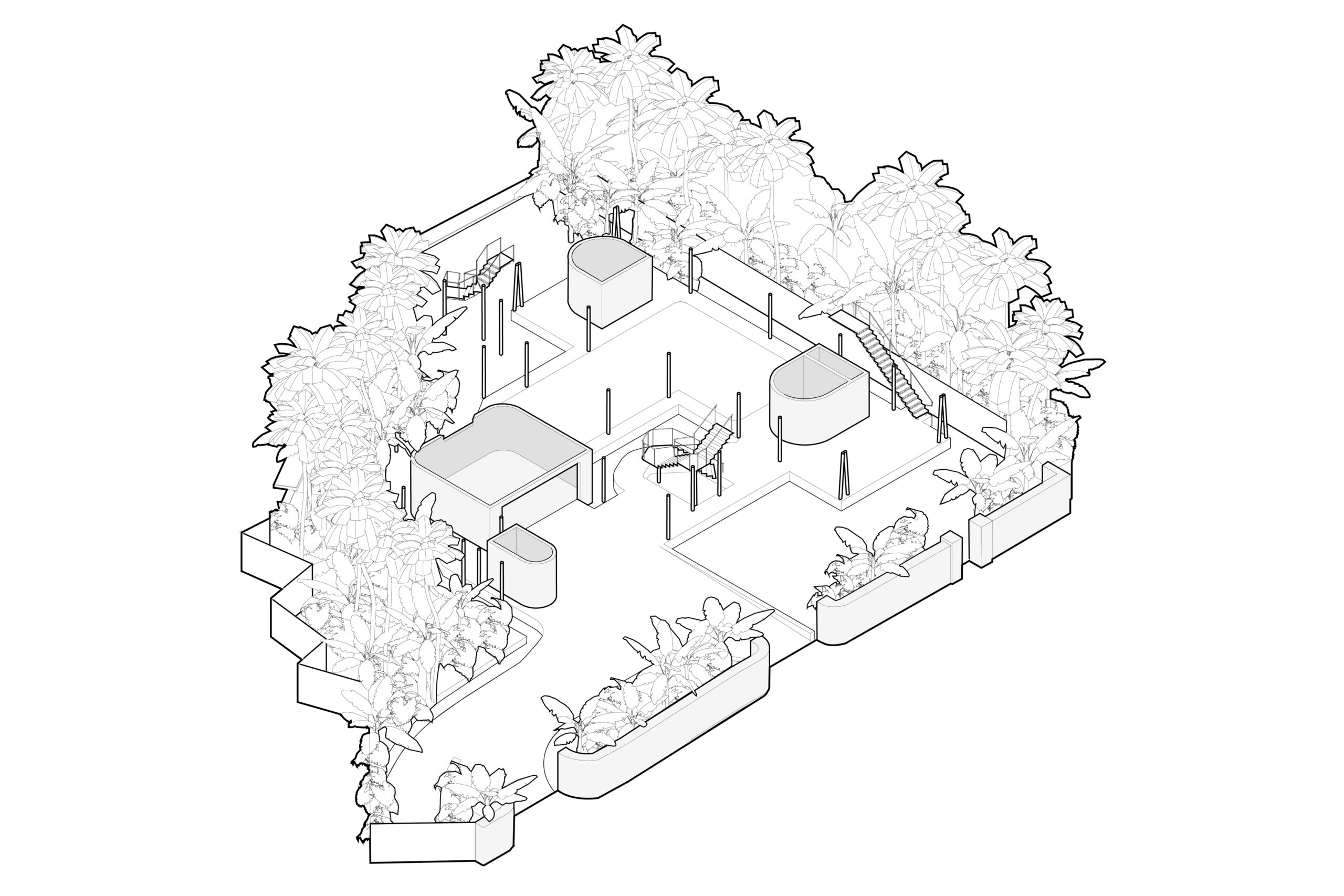
Ground Floor Axonometric
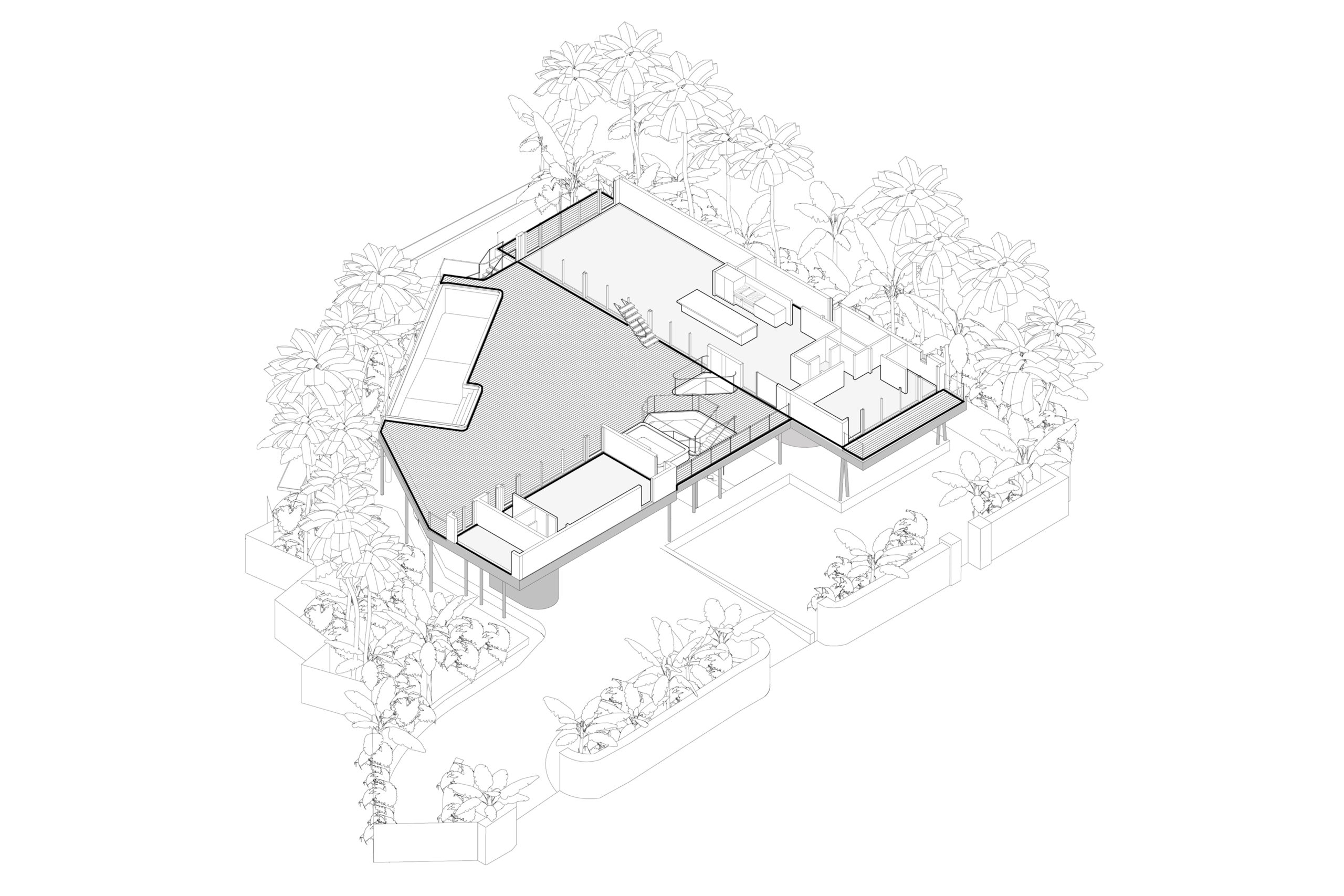
Reconstituted Ground Plane Axonometric
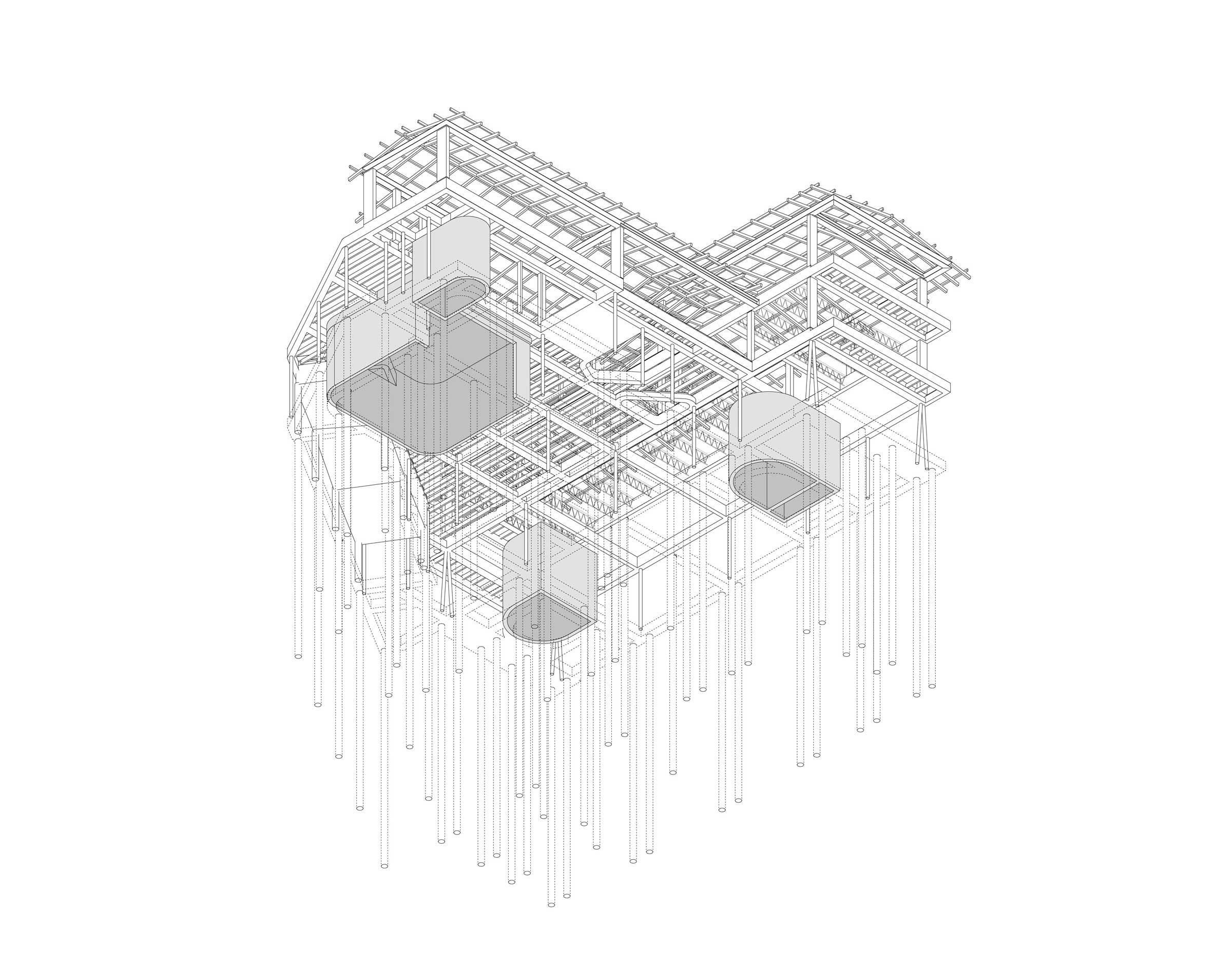
Structural Axonometric