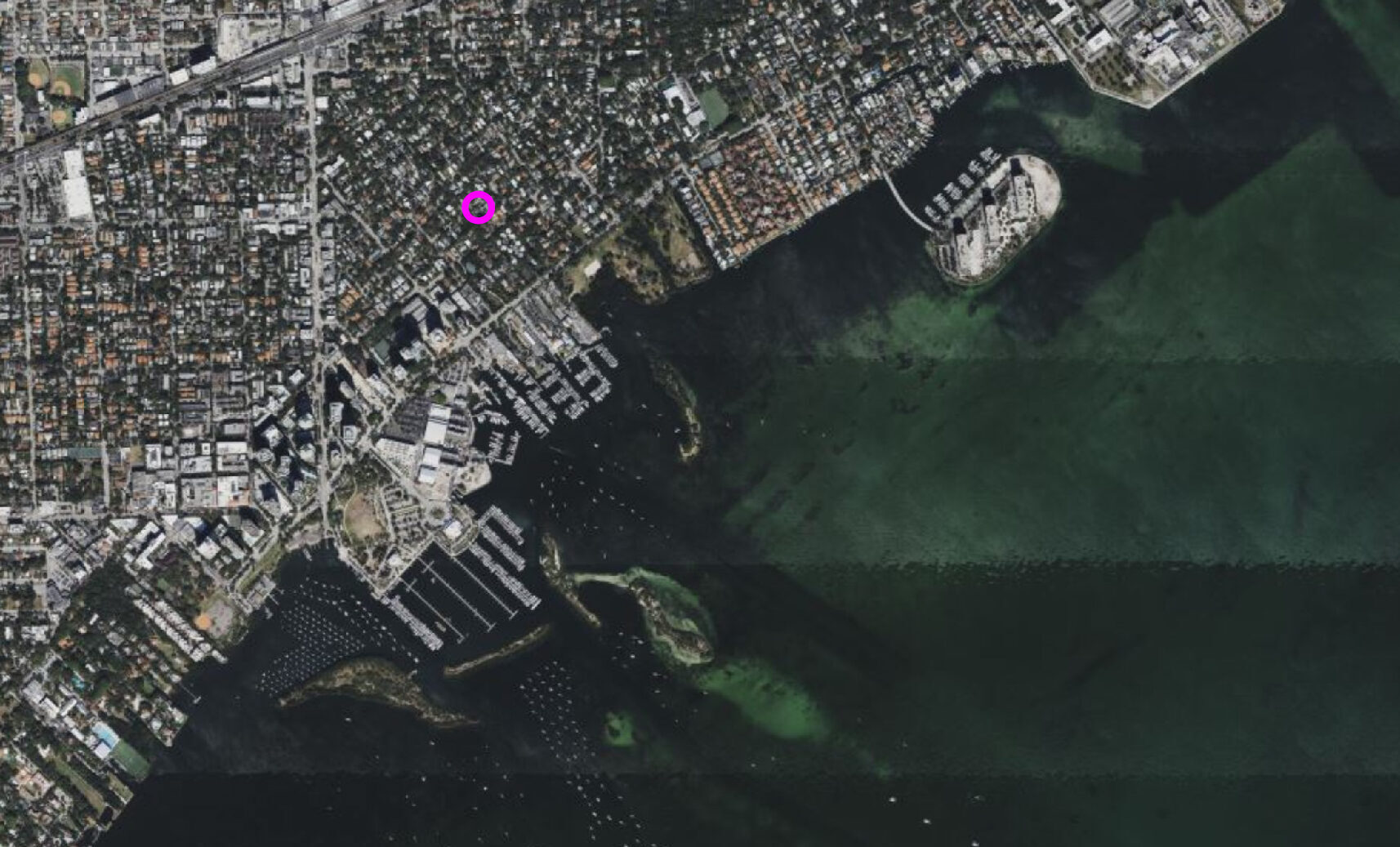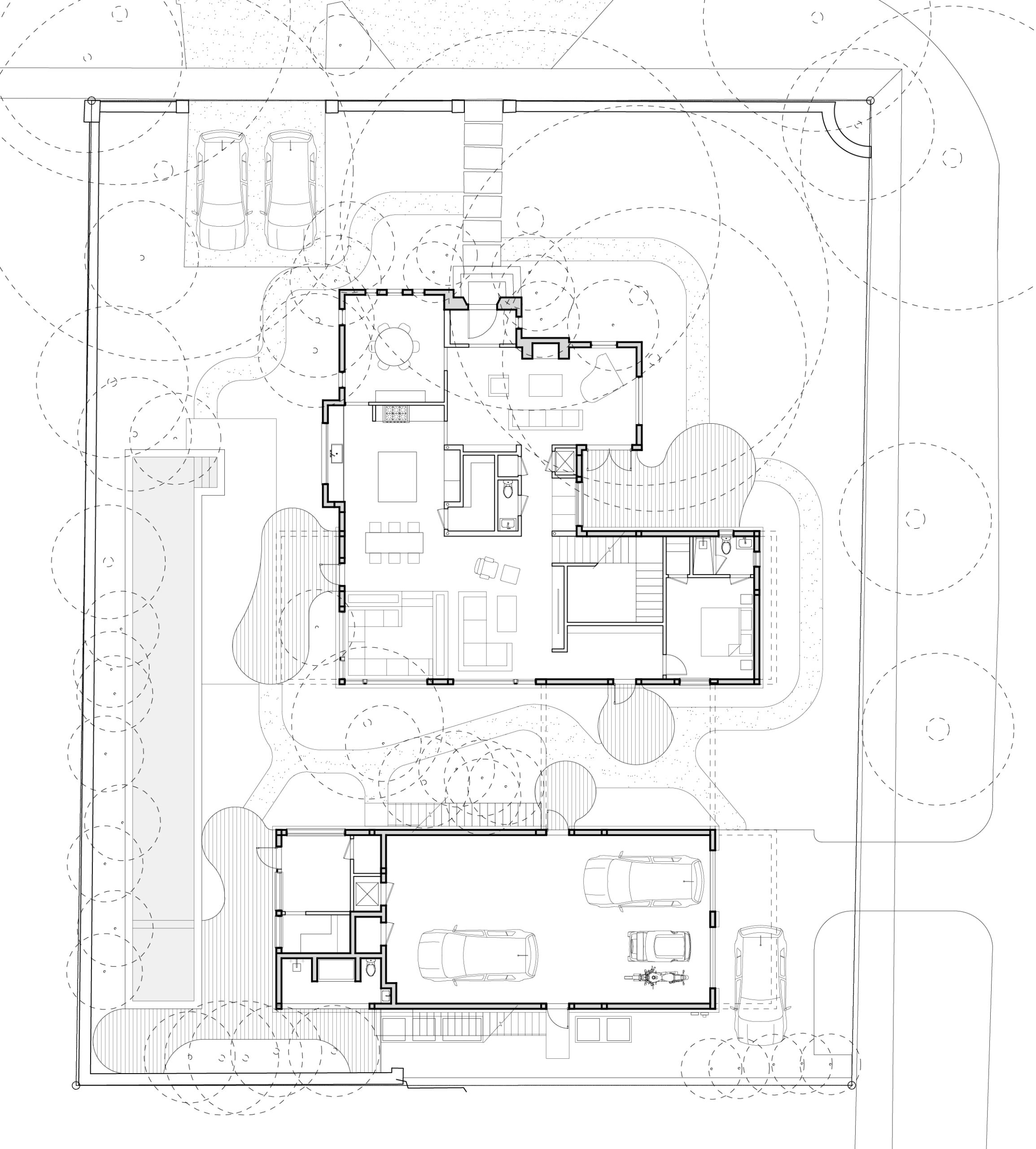LOCATION: MIAMI
SIZE: 5000 sf
STATUS:IN PERMITTING
This project includes the gut renovation of – and a ~4,300 sf addition to – a 1920s house on a corner lot in North Coconut Grove. The design salvages the “old Coconut Grove” front façade along Trapp Ave and reconfigures the layout of the existing home. It also incorporates a two-story addition with an H-shaped building footprint and a side yard with a 50’ lap pool. The second-floor primary bedroom suite forms the bridge between the two wing additions, spanning over an open breezeway/entry way from Lucaya Street.
The H scheme accommodates a complex layout and creates an intimate courtyard space. The breezeway and court act as a nexus for the project, while also allowing for light and air into the heart of house and creating a view corridor through the site.
Programmatically the house includes four bedrooms and baths, art studio, den, family room, sunken living room, formal living and dining rooms and kitchen, as well as with space for a yoga space / sauna.
The new house will be masonry construction, with a poured-in-place concrete frame, walls infilled with oolitic limestone, and western red cedar timber roof.
Landscape Architect: Christopher Cawley Landscape Architecture.

Rendering

Aerial View

First Floor / Site Plan