LOCATION:
SIZE:
STATUS:
Three different structures – a tower, a bridge and a viewing platform over a lake – were designed for a community located on a narrow strip of land sandwiched between two natural boundaries (the Indian River and the Atlantic Ocean). The proposed civic structures ultimately seek to blur the line between program, building, and landscape. Highlighted herein is just one of the design ideas for the tower.
The wooden stick-like structure of the proposed tower begins to recall what Fay Jones established with his Thorncrown Chapel in Arkansas in 1980: simple materials that are woven together, where the organic / dynamic qualities of the surrounding landscape mesh seamlessly with the architecture. The scaffolded wooden frame, with concrete and steel accents, creates a lightweight, semi-transparent, open-air structure that is both rigid in form and organic in nature, fused with the outside and activated by an ever-changing interplay between light and shadow. The vertical gabled form, while iconic in stature, hints at huts and houses – giving nod to the community’s vision of being both contemporary and vernacular, with residences integrated with nature.
To counterbalance the rigor and gridded nature of the tower, the deck platform is more sculptural and organic, mimicking forms found in the aquatic landscape. This juxtaposition helps to create a more dynamic spatial experience between the program elements.
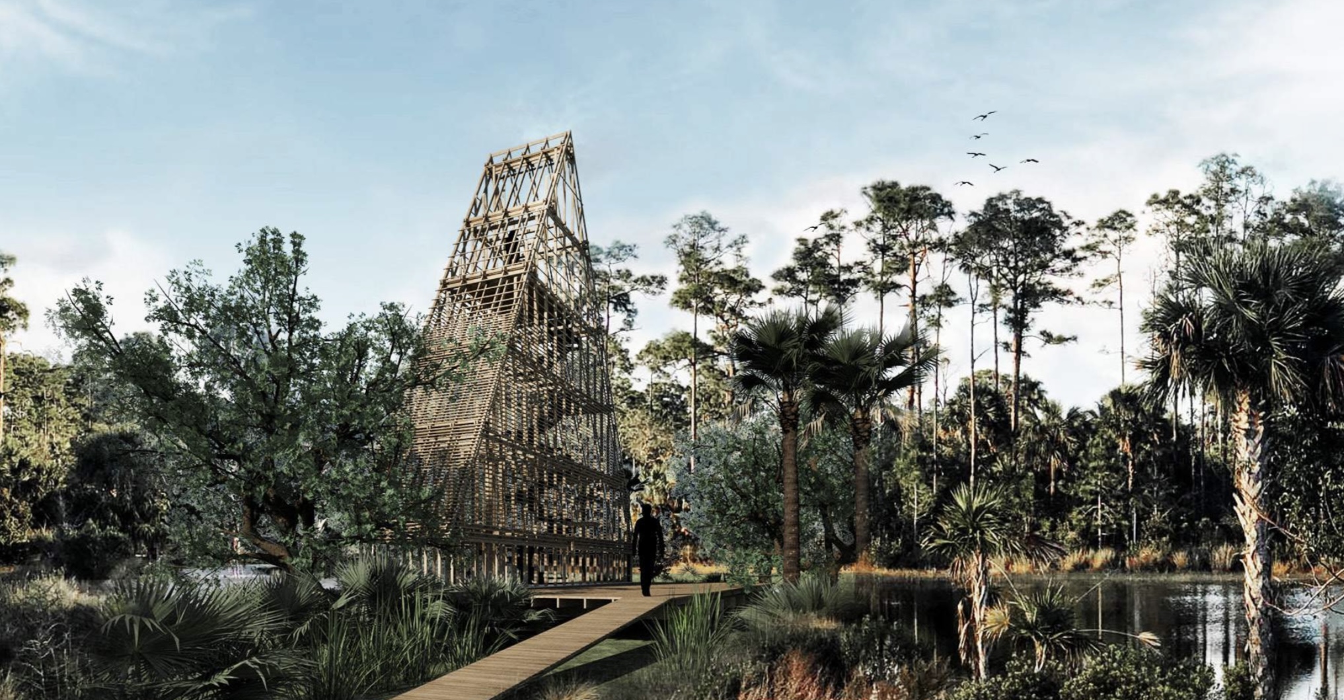
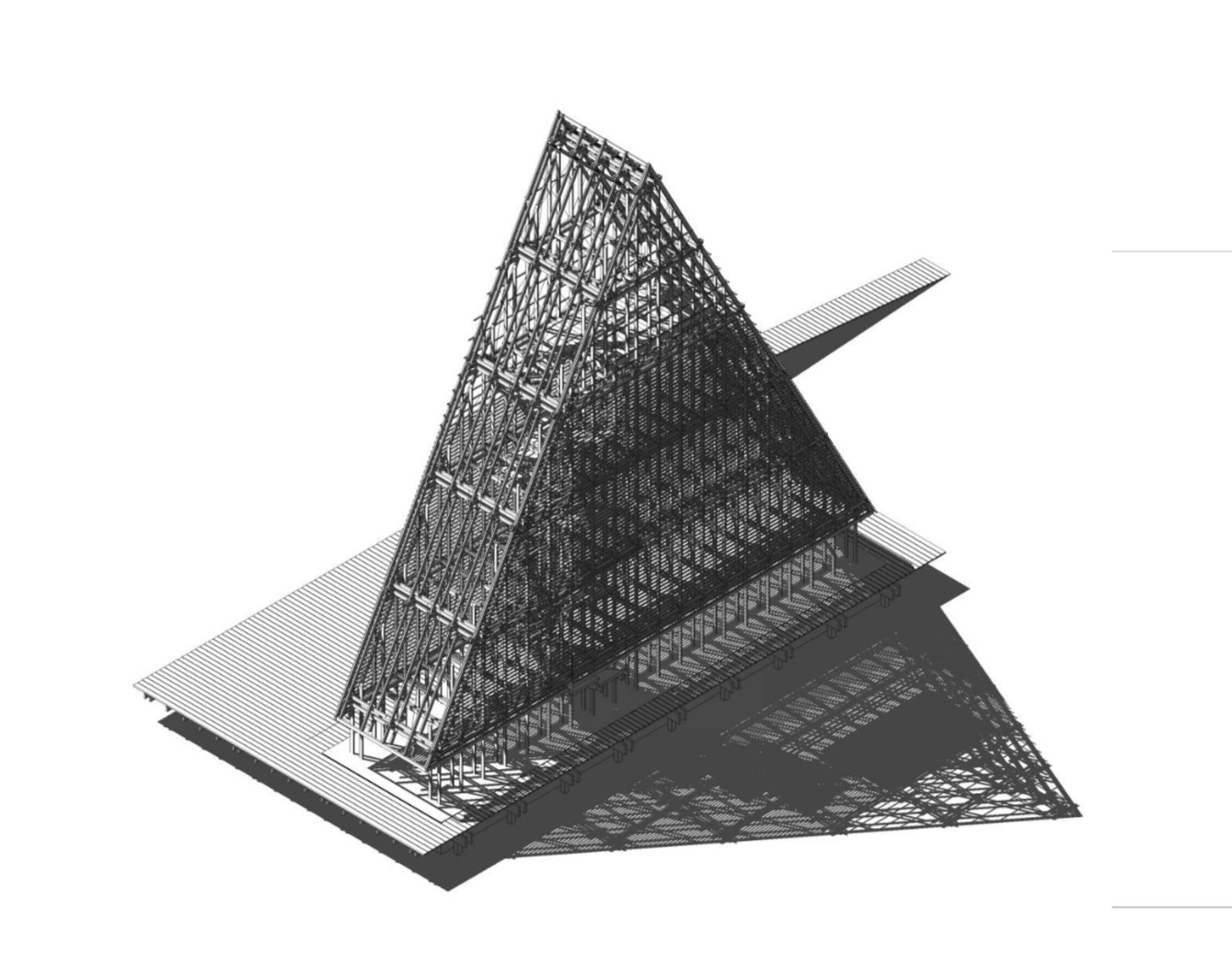
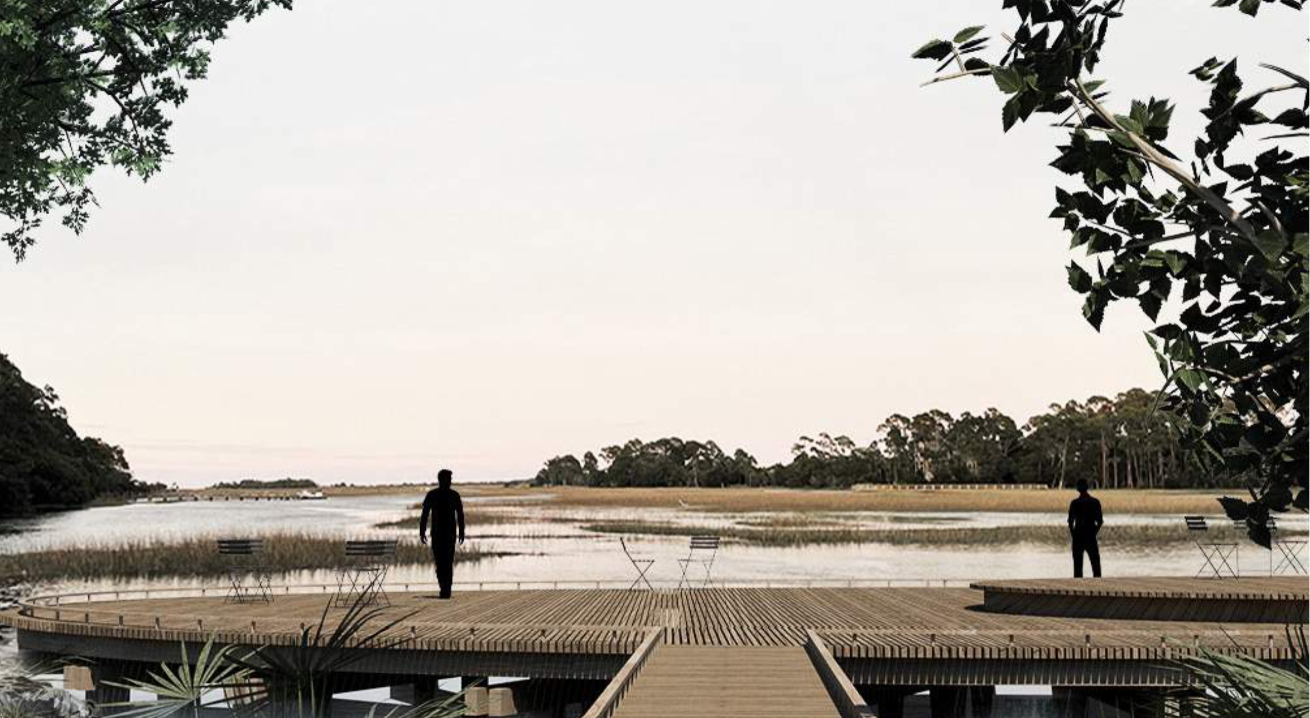
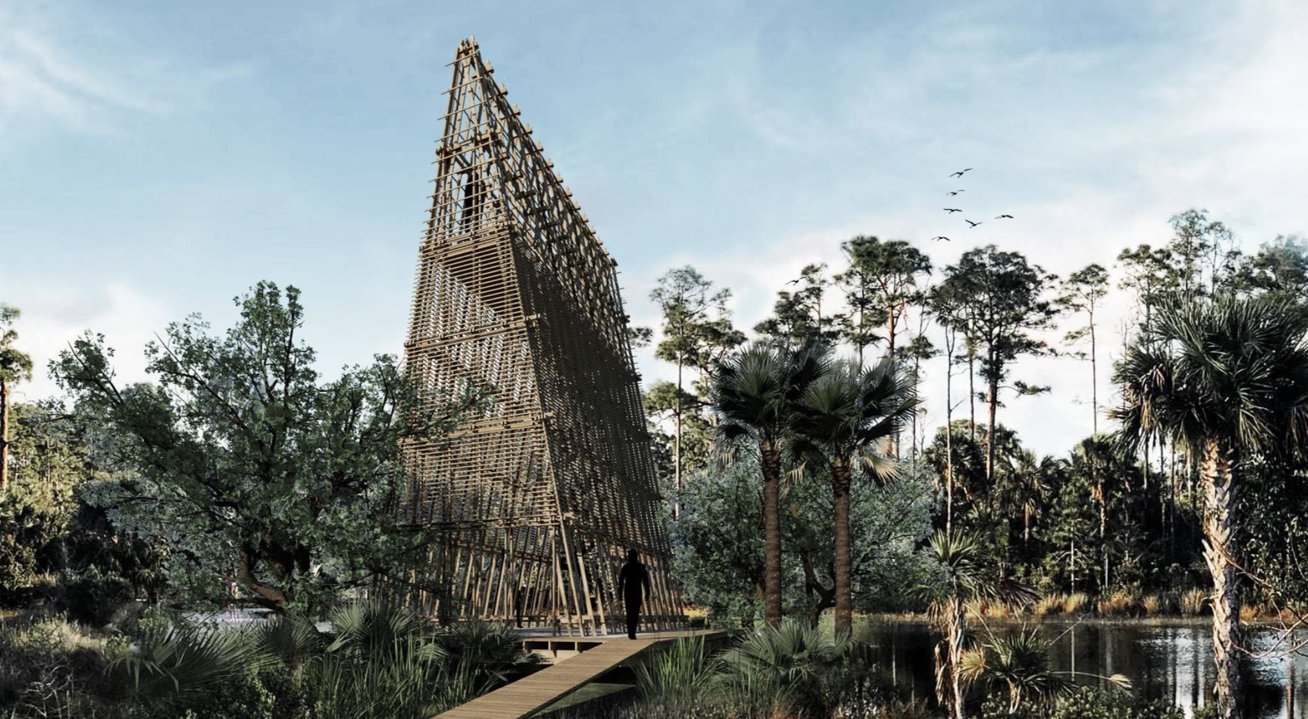
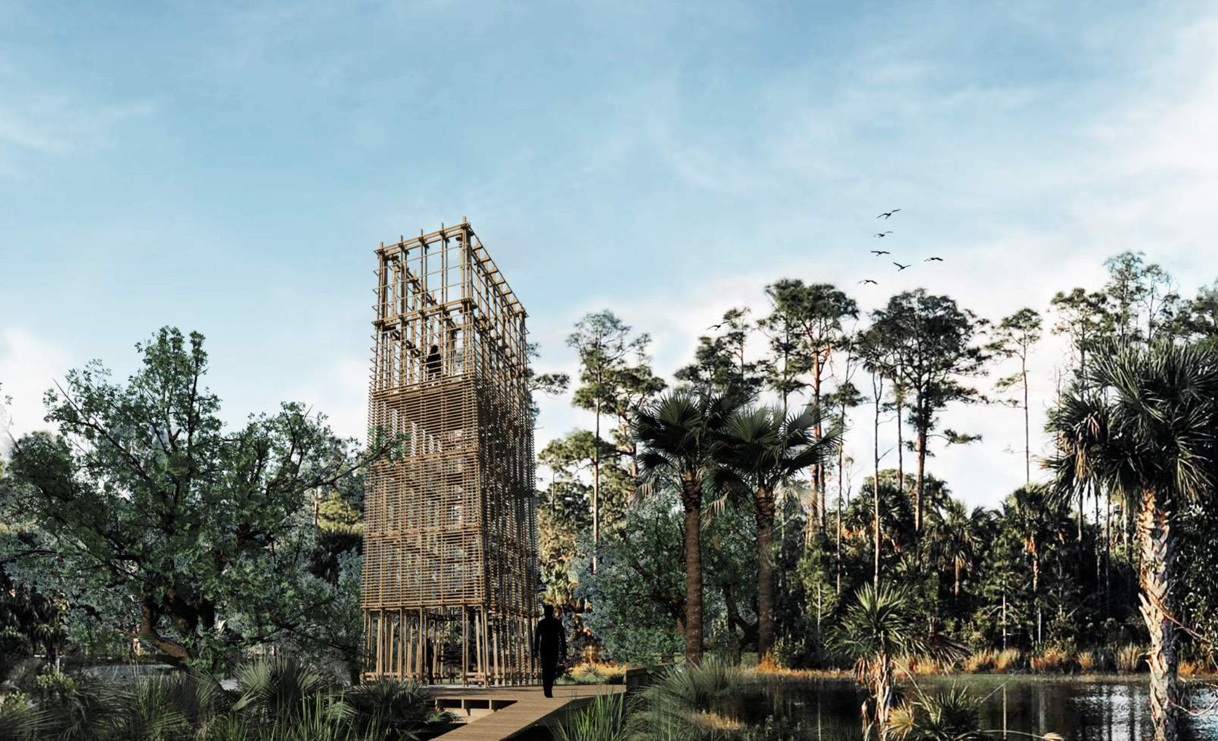
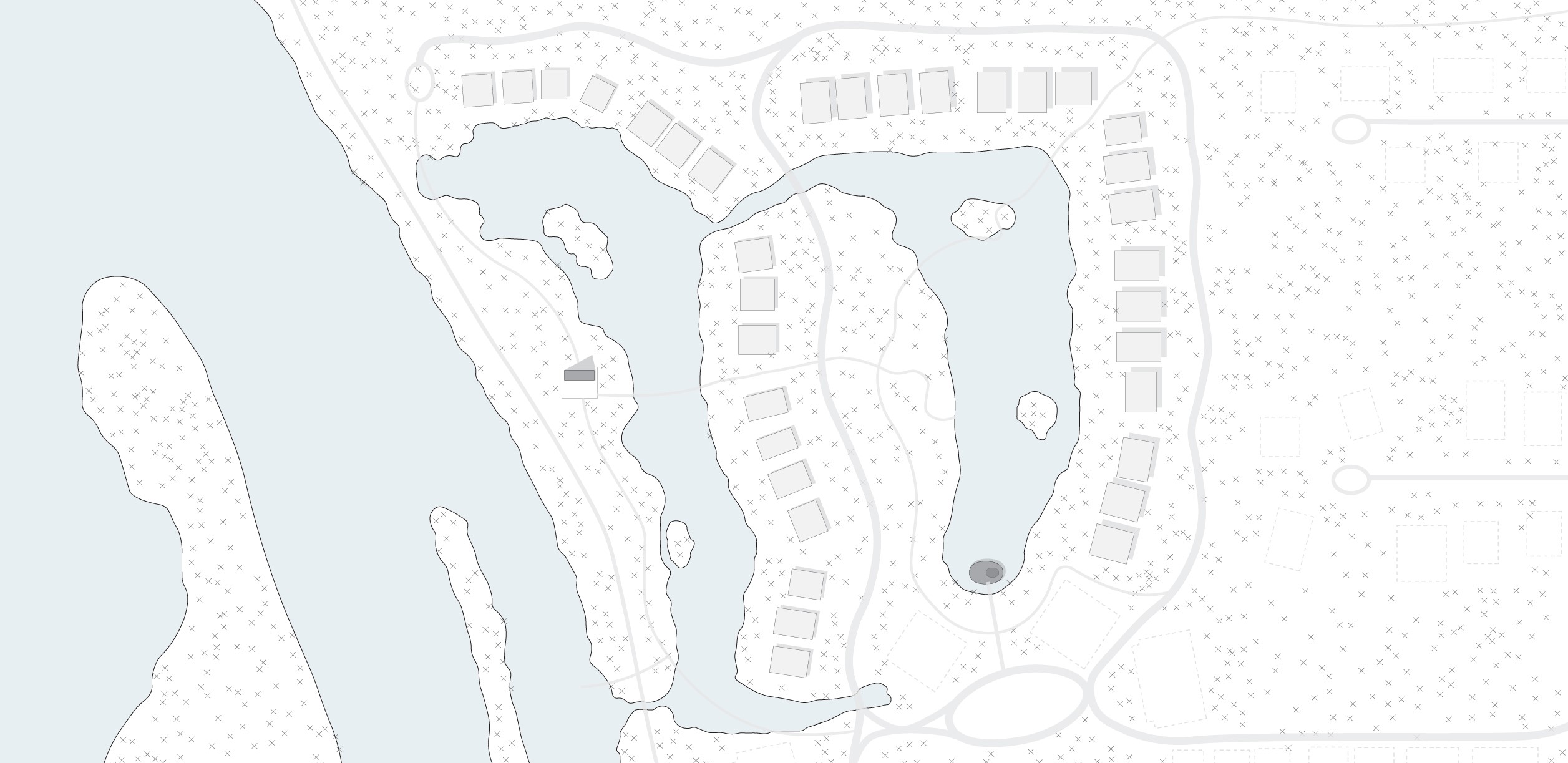
Site Plan

Aerial View