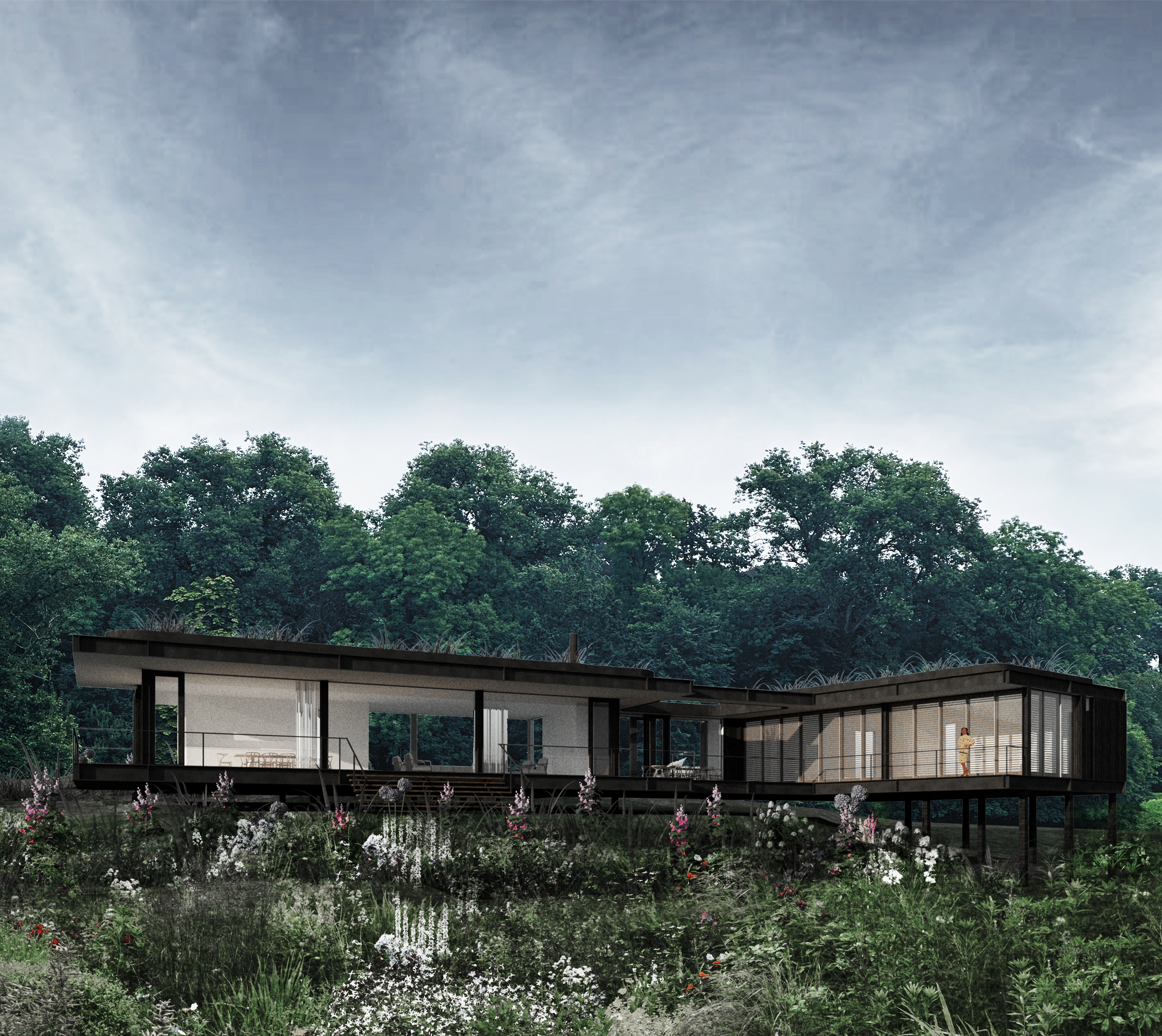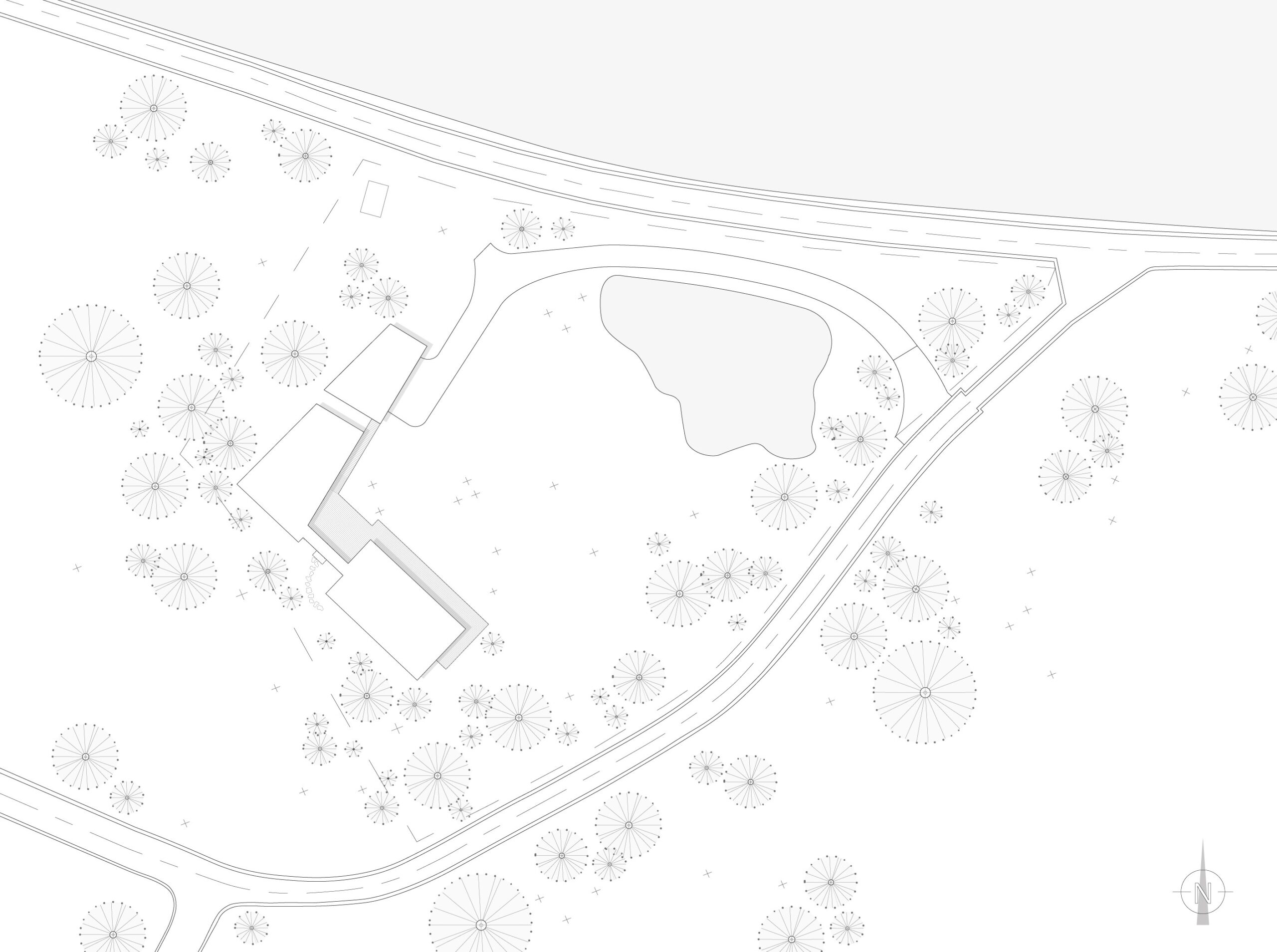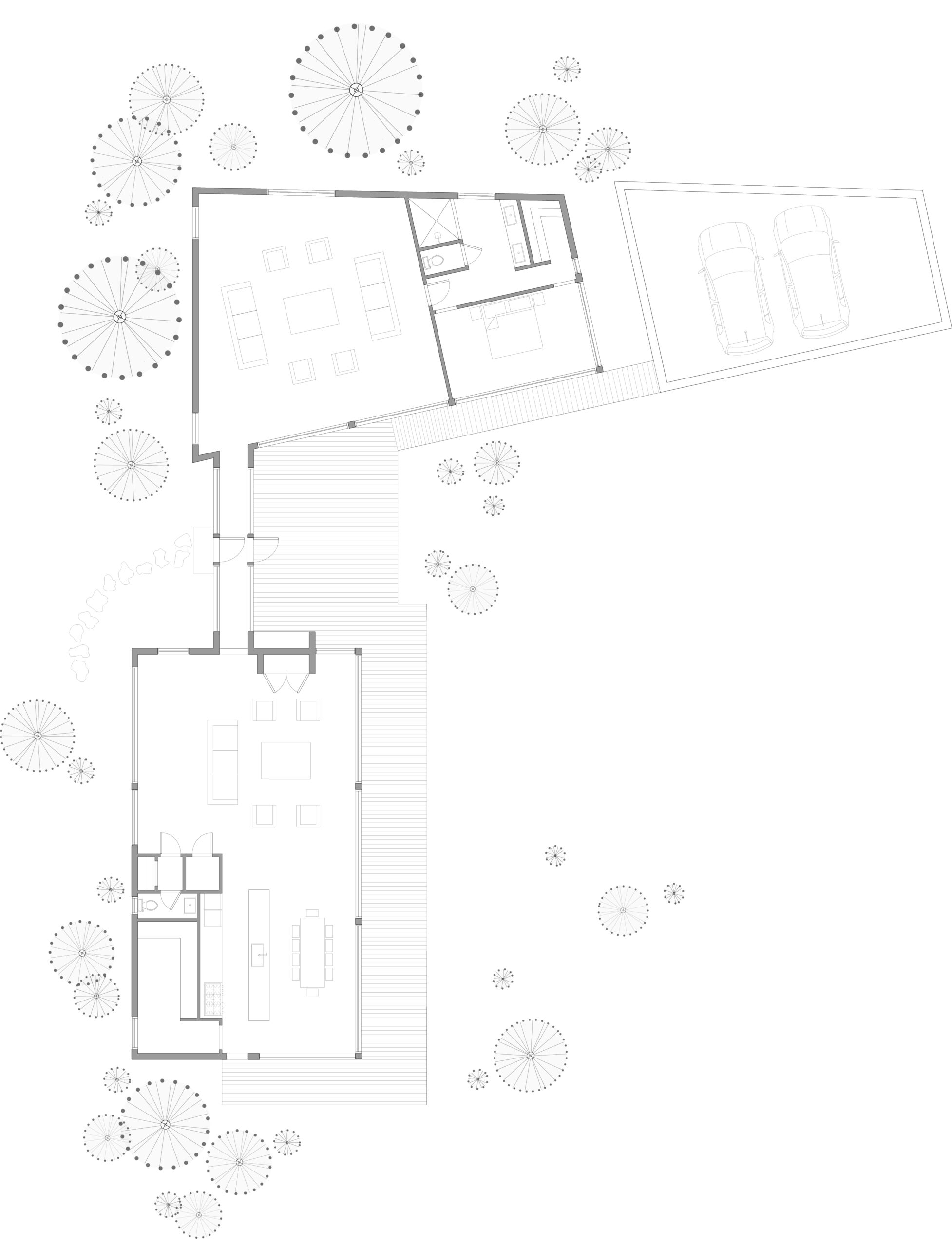LOCATION: MUIZEN, BELGIUM
SIZE:
STATUS: IN DESIGN
This project is located in the beautiful and pastoral village of Muizen, a small Belgian community belonging to the city of Mechlen and close to both Brussels and Antwerp, and located along the Dijle River. The original stone house (which could not be saved because of energy requirements) was perched at the highest point of the property, overlooking a large pond. The site’s sloping topography, combined with the careful siting of signature trees, original building footprint, driveway approach, and pond make the lot feel as if was a subject of one of Rubens’s romantic landscape paintings. As such, the site is protected as part of a nature conservancy, with strict guidelines mandating that any new construction blend in with the surrounding landscape and be limited to no more than 2400 sf.
The client envisioned this project as a “woodland home”, with programmatic elements designed to support a single family as well as flex spaces to accommodate wellness activities. The design incorporates an open living and kitchen space with large table for hosting, and large outdoor terraces to capture and hide from the elements. The primary suite and additional buildings are in an adjoining bedroom.
The house is raised off the ground, to give views of the pond and river beyond. A dark material palette of steel and glass was deployed to blend in with the landscape / become invisible.

Rendering

Site Plan

Floor Plan